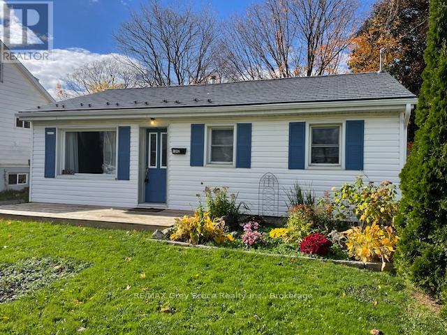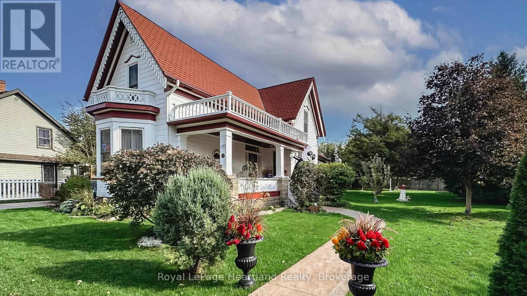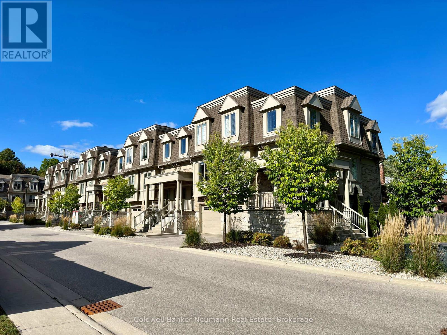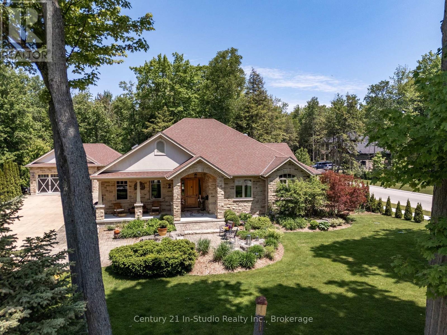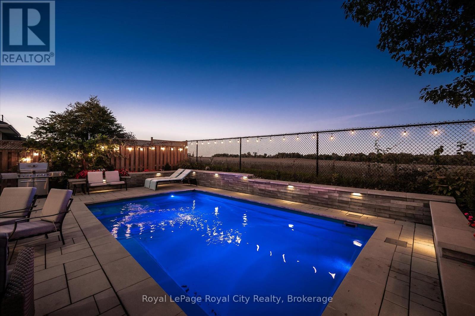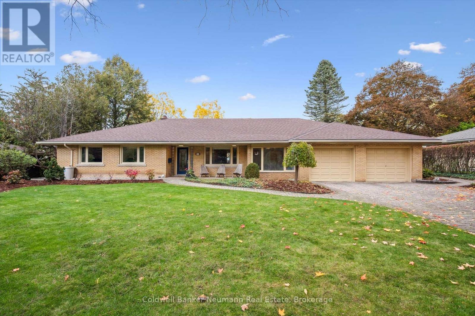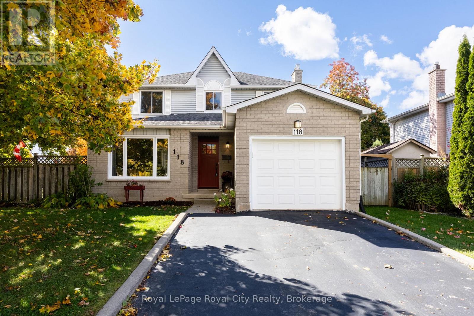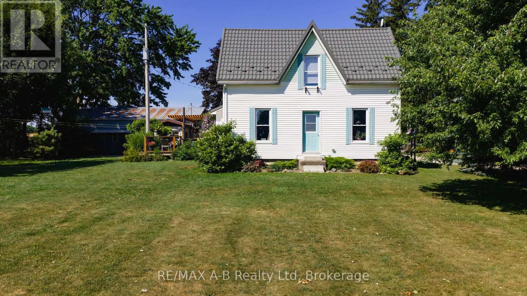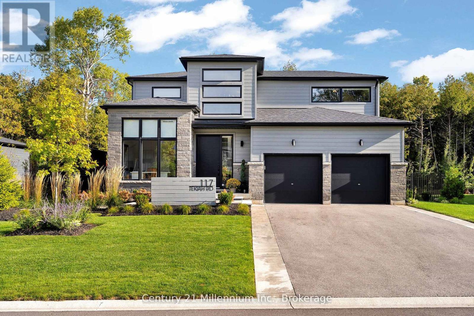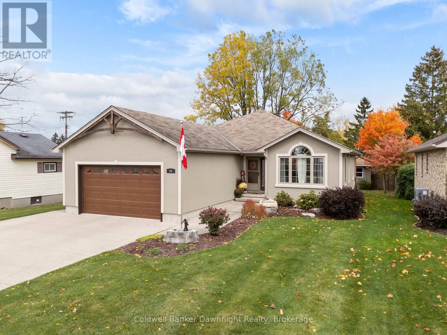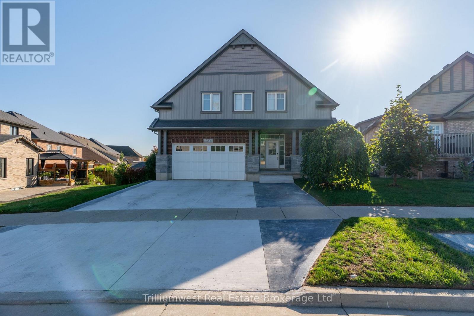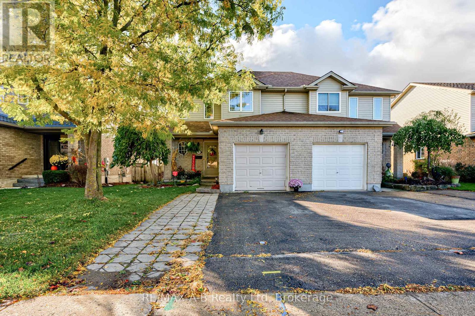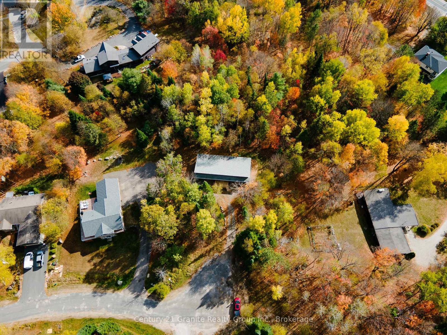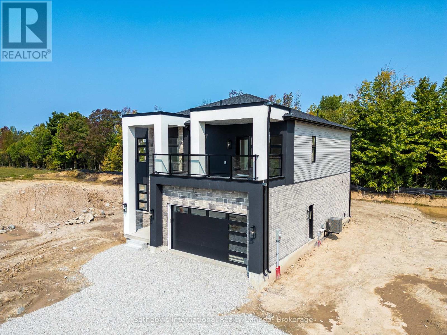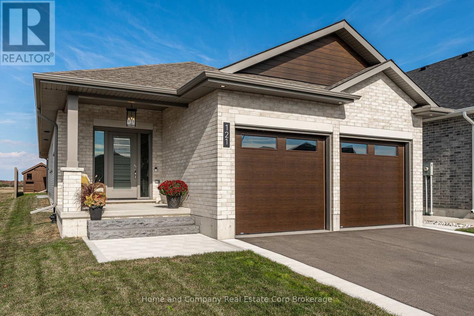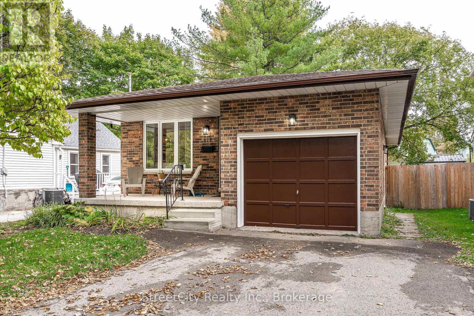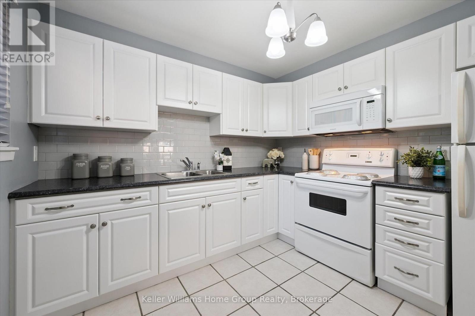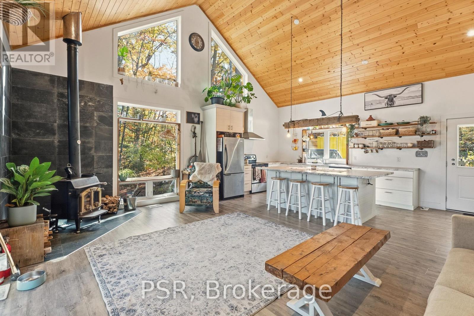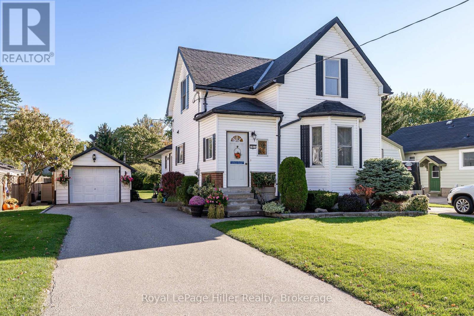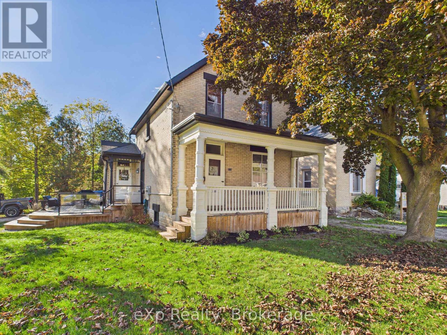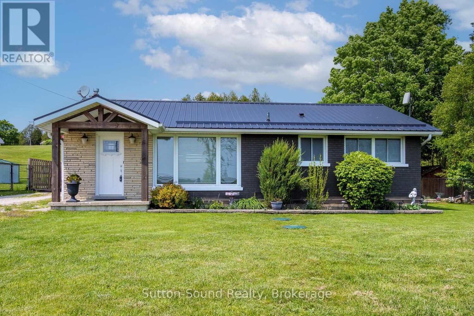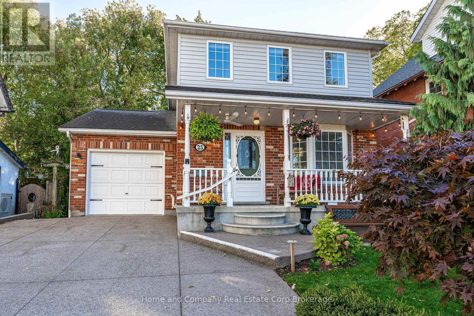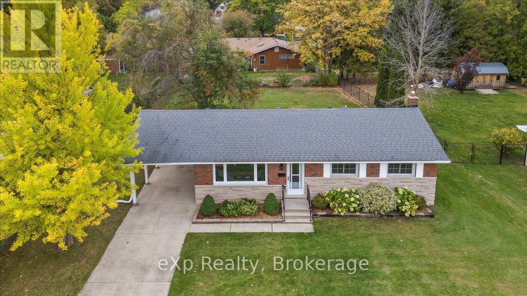86 Rea Drive
Centre Wellington, Ontario
Stunning 2024 Keating-built raised bungalow backing onto open fields with peaceful views and gorgeous sunsets. Features 9 ft ceilings, engineered vinyl flooring, pot lights, Barzotti cabinetry, quartz countertops, gas stove, and a spacious butlers pantry. The primary suite offers a large walk-in closet and spa-like ensuite. Enjoy a heated garage and a covered porch with gas BBQ hookups on both decks. The basement includes a finished 3rd bedroom and bathroom, cold cellar, rough-in for a wet bar, and space for a 4th bedroom, and a walkout to your backyard oasis. (id:56591)
Exp Realty
1582 9th Avenue E
Owen Sound, Ontario
Perfect for retirees, first-time buyers, or a small family, this charming east-side Owen Sound bungalow offers one-floor living with convenience and comfort. Shopping is within walking distance, and the home is on a bus route - no car, no problem! You'll also be close to restaurants, schools, the YMCA, hospital, and more. Inside, you'll find two bedrooms and one bathroom, with a bright single-level layout that makes daily living easy. A standout feature is the detached 20' x 24' insulated garage/shop with hydro & metal roof (2024), perfect for workshop, hobbies, storage, art studio, yoga - or 'getaway' place. With the ceiling over 10' high, and 9' x 8' bay door, and back lane access, it is ideal for your vehicle, atv - all your outdoor toys! The spacious backyard, shaded by mature trees, includes a shed (new roof 2025), a chicken coop, firepit and garden space, providing plenty of room to relax, entertain, or play. Insulated crawl space, central air, new eavestroughs (2025) and both front and rear decks round out this property package. With an INTERLOCK metal roof for long-lasting durability, this home represents a rare opportunity at this price point. With a few cosmetic updates, it could truly shine. (id:56591)
RE/MAX Grey Bruce Realty Inc.
133 St Georges Crescent
Goderich, Ontario
A landmark residence deeply rooted in the history of "The Prettiest Town in Canada," 133 St. George's Crescent offers an unparalleled lifestyle. Constructed in 1863, this distinguished Gothic Revival home retains its architectural integrity, showcasing detailed bargeboard and cornices. Now beautifully modernized for comfort, it is a truly preserved artifact. The location is phenomenal: situated on an expansive lot in Goderich's premier neighbourhood, and is moments-less than a five-minute walk-from the stunning Lake Huron waterfront, famed for its sunsets and easy access to Goderich's historic downtown square. The spectacular outdoor setting, where the meticulous landscaping creates a private sanctuary, complements recent essential upgrades, including, heating/cooling, a fresh exterior paint job and a brand-new brushed swirl coloured concrete driveway and front entry path. Inside, this residence beautifully blends original character with modern utility. The main level is anchored by a large foyer featuring the original winding staircase, and the interior finishes stay in keeping with the historic nature of the home while providing modern touches and conveniences. The parlour, with its beautiful gas fireplace, and the central living/dining rooms flow toward the back where the kitchen (featuring updated counters), laundry, and charming screened/glassed in porch are located. Upstairs offers three bedrooms, including the primary suite, and a four-piece main bathroom with a clawfoot tub. Practicality continues outside with a versatile detached building, which could be a dedicated workshop, exercise studio,or easily converted back to a garage. This unique home is a treasured chapter in Goderich's story, ready for its next fortunate owner. Call your agent today to explore this timeless property. (id:56591)
Royal LePage Heartland Realty
4 - 72 York Road
Guelph, Ontario
Welcome to one of Guelph's most upgraded end-unit townhomes - 1,596 sq. ft. of thoughtfully designed space in a downtown location that's hard to beat. Every detail of the home has been elevated. The previous owners selected the full range of available upgrades, resulting in a space that is both beautiful and highly functional. You'll appreciate the custom closets in each bedroom, built-ins with storage under every window and along staircases, and millwork framing the dining buffet and TV wall - delivering a polished yet practical finish throughout. The kitchen is a true showstopper, with a marble waterfall island, stainless steel appliances, marble countertops, a designer backsplash, and large 24 imported tile that flows seamlessly into the dining area. Hardwood and ceramic flooring continue through the rest of the home, and a floor-to-ceiling gas fireplace anchors the living room, creating a cozy, lounge-like atmosphere. A true rarity in this location, the two-car garage offers plenty of space for a home gym, workshop, or just everyday storage. Situated directly across from a vibrant park with community yoga, riverside trails, and Guelph's iconic covered bridge, this home places you in the heart of it all. In 10 minutes on foot, you can be enjoying the cafes and bars in The Ward, dining downtown, browsing the Farmers Market, catching a game at the Sleeman Centre, or hopping on the GO Train to Toronto. More than move-in-ready - this home is an investment in a location and lifestyle you'll love for years to come. (id:56591)
Coldwell Banker Neumann Real Estate
27 Carter Drive
Saugeen Shores, Ontario
Nestled on a half-acre lot surrounded by mature trees, this exquisite Craftsman-inspired executive residence-custom built by Seaman-offers a blend of timeless design and modern luxury. A spacious covered porch leads to a welcoming foyer that opens to the home office, dining room, gourmet kitchen, and expansive living room. At the heart of this stands a majestic stone fireplace soaring to meet the 18-foot cathedral ceiling. The dedicated office, with built-in bookcases and a picturesque view of the front yard, provides an ideal setting for remote work or a home-based business. The chef's kitchen is a culinary dream, featuring a generous central island with a six-burner Viking cooktop, range hood, B/I Ovens and an oversized fridge/freezer. A walk-in pantry adds both convenience and charm. French garden doors in the living room lead to a private patio-perfect for al fresco dining and enjoying tranquil summer evenings. The primary suite is a true retreat, offering direct patio access, a tray ceiling with recessed lighting, a cozy window seat, and abundant natural light. The spa-inspired ensuite boasts a walk-in tiled shower, elegant dressing table, and a generously sized basin, complemented by a custom-organized walk-in closet. A second bedroom features wall-to-wall closet and full bath with a tub/shower combination. The family entry includes a spacious secondary foyer, a large mudroom with laundry, a tiled dog wash station, and direct access to the oversized triple garage and patio. The lower level is equally impressive, offering a family room sized for a pool table, two additional bedrooms, and a full bath with shower. Additional amenities include a cold room, storage, and utility. The unfinished portion is roughed-in and ready for a fully equipped in-law suite, providing flexibility for multi-generational living. Professionally landscaped with an irrigation system, this masterpiece was crafted for family and friends! Easy stroll to Lake Huron. Certified R2000. (id:56591)
Century 21 In-Studio Realty Inc.
47 Norton Drive
Guelph, Ontario
Homes like this one rarely come to market! Ideally situated on one of the East end's best streets, 47 Norton Drive is a beautifully maintained family home surrounded by excellent schools, parks, walking trails, and amenities. Inside, this spacious home offers 4 bedrooms, 3 full bathrooms plus a guest powder room, and a fully finished basement! The current owners have invested thoughtfully in quality upgrades throughout - most notably, a stunning contemporary main-floor renovation. Step outside and you'll fall in love with the ultimate backyard oasis. Professionally re-graded and completely transformed in 2022, the space features an in-ground pool and elegant hardscaping, allowing for multiple lounging and dining areas (perfect for summer entertaining!). With tranquil views backing onto open farmland and Guelph/Eramosa Township, this private retreat feels miles away from city life while still offering every modern convenience. This home truly checks all the boxes for style, function, and lifestyle! (id:56591)
Royal LePage Royal City Realty
36 Harcourt Drive
Guelph, Ontario
Welcome to this spacious and truly unique bungalow in Guelph's highly desirable Old University neighbourhood. This property offers something rare - two homes in one, all above grade. Step through the front door into the main residence, featuring three bedrooms on the main floor and a versatile bonus room that can serve as a playroom, mudroom, or home office, conveniently located between the kitchen and the double-car garage. Original hardwood floors flow through most of the main level, complementing the large kitchen, expansive dining area, and a bright living room with floor-to-ceiling windows.The main home also includes a full basement, offering two additional bedrooms, another full bathroom, laundry facilities, and ample storage space. Now, let's talk about the second home. Added in 2002, this thoughtful addition created a beautiful main-floor apartment - perfect for in-laws, guests, or rental income. This bright, open-concept suite features one bedroom, a full bathroom, a spacious living and dining area with a gas fireplace, custom built-ins by Olympic Kitchens, a full kitchen, and its own laundry. Both homes share a lovely back deck overlooking a serene canopy of trees and established perennials. The backyard also features a powered and drywalled shed - ideal for a workshop or studio. With five bedrooms in the main house plus a one-bedroom suite, this property offers exceptional flexibility as a multi-generational home, investment property, or home with a dedicated office space. Parking is abundant, with space for two vehicles in the garage and six or more in the driveway. A rare opportunity in one of Guelph's most sought-after neighbourhoods - this is a property you'll want to see in person. (id:56591)
Coldwell Banker Neumann Real Estate
118 Stirling Macgregor Drive
Cambridge, Ontario
Offering a mature location and a large corner lot, stylish updates and a sleek home that is move-in ready - welcome to 118 Stirling MacGregor Dr. in the sought after West Galt neighbourhood of Cambridge! As you enter your eye is drawn to the open concept dining space which overlooks the modern and fully updated kitchen (2020) offering quartz countertops, a breakfast bar and stainless-steel appliances. Enjoy the ambiance of the new gas fireplace (2023) as you make your way to the living room - imagine yourself cozying up as you admire the large backyard from the bay window. The main floor is complete with a functional mud room and powder room. Heading upstairs you are met with 3 large bedrooms and an updated 4-piece bathroom (2020). The fully finished basement ensures there is enough room for the whole family - adding another bedroom and a renovated 3-piece bathroom (2020) creating potential for an in-law suite! The fully fenced backyard is perfect for family get togethers complete with a substantial shed boasting poured cement floor and steel roof (2021). Further upgrades include: new windows and doors (except basement and garage, 2021), furnace (2022), water softener (2021), washer and dryer (2021) & more! Enjoy nearby parks, schools, and quick highway access-your family home awaits at 118 Stirling MacGregor Dr.! (id:56591)
Royal LePage Royal City Realty
24189 Wellburn Road
Thames Centre, Ontario
Discover the perfect blend of country charm and modern comfort on this picturesque 1.23-acre property just minutes from St. Marys. This well-maintained home offers plenty of space for a growing or active family, along with great outdoor features for hobbyists or anyone who loves the quiet of rural living. Step inside through the attached one-car garage into a convenient mud room featuring a large closet and tucked-away storage area - ideal for keeping everything organized. The bright, open-concept eat-in kitchen welcomes you with a warm and inviting atmosphere, highlighted by a cozy wood stove that adds rustic charm and extra warmth through the cooler months. The main floor also includes a comfortable living room with a propane fireplace, perfect for relaxing evenings, plus a main floor bedroom, and laundry area for everyday convenience. Upstairs, you'll find three spacious bedrooms and a two-piece bathroom, providing plenty of room for the whole family. Outside, the property features a fully insulated shop with an attached lean-to, offering great space for tools, hobbies, or extra storage. A maple syrup shack adds a unique touch to the property - it will remain with the sale, though all syrup-making equipment will be removed. This beautiful country property sits on a paved road and offers the peace of rural living with the convenience of easy access to nearby amenities. If you've been dreaming of space, comfort, and country charm - this place could be your perfect place to call home. (id:56591)
RE/MAX A-B Realty Ltd
117 Tekiah Road
Blue Mountains, Ontario
Drenched in natural light and designed with timeless elegance, this open-concept home spanning 3,426 sqft of total living space, is a rare blend of luxury and lifestyle. Overlooking a shimmering saltwater pool and backing onto protected woodland & the serene Georgian Trail. This property offers a private beautifully landscaped yard complete with a four-season perennial garden, premium stone walkways, gazebo, tranquil sitting area, & a cascading waterfall, creating your own outdoor sanctuary. Inside, the gourmet kitchen is a chef's dream featuring a 6-burner gas stove, pot filler, undercounter microwave, built-in fridge and freezer, whisper-quiet dishwasher, floating shelves and an eye-catching quartz island with gold accents that add just the right touch of glamour. The walk-in pantry is ideal for entertaining, with ample storage for everything from dried goods to oversized serving platters. The open-concept living room is anchored by a cozy gas fireplace and framed by oversized windows that offer stunning views of the pool and backyard oasis, creating the perfect setting for both relaxed nights in and lively gatherings. Exquisite craftsmanship is evident throughout, from the soaring 9-foot doors and substantial baseboards to the upgraded hardwood flooring on both the main and upper levels. The showstopping floating staircase makes a striking first impression in the grand entryway. The freshly finished lower level offers incredible flexibility with a spacious entertainment area, wet bar, full bathroom, two additional bedrooms, and a dedicated space for a second laundry or potential sauna, perfect for hosting guests, family, or live-in support. Located just minutes from Thornbury, world-class golfing at Georgian Bay Golf Club, the shores of Georgian Bay, and Ontario's top ski clubs including Georgian Peaks, Craigleith, Alpine, Osler, & Blue Mountain. Whether you're seeking four-season adventure or refined relaxation, this home places you at the heart of it all! (id:56591)
Century 21 Millennium Inc.
86 Huron Street W
South Huron, Ontario
Welcome home to this beautifully updated 5-bedroom, 2-bath bungalow that perfectly blends modern style with family comfort. The open-concept main level offers seamless flow between the living, dining, and kitchen areas-featuring stunning bright cabinets, quartz countertops, and updated stainless steel appliances. Durable vinyl plank flooring runs throughout, combining beauty and practicality.The main-floor primary suite includes a large walk-in closet and convenient 4pc bathroom next door, while the main-floor laundry room provides ample storage and everyday convenience. Step through the patio doors to a partially covered back deck, perfect for entertaining or extending your living space into the summer months. The fenced backyard is private and inviting, ideal for kids, pets, and gatherings.A true standout feature is the 18x18 detached workshop-complete with 100-amp service, heating, and cooling-making it the perfect year-round space for any craftsman, hobbyist, or small business owner. The fully finished basement offers tall ceilings, lots of natural light, and a cozy gas fireplace for winter evenings. It includes two additional bedrooms, a modern 4-piece bath, and plenty of storage. Outside, you'll find a 1.5-car garage and a 6-car concrete driveway. Conveniently located near Victoria Park, Precious Blood School, South Huron Hospital, and local amenities, this home has everything your growing family needs-space, comfort, and an unbeatable location. Don't miss your chance to make this beautiful property your new home. (id:56591)
Coldwell Banker Dawnflight Realty
535 Woodbine Avenue
Kitchener, Ontario
Welcome to 535 Woodbine Avenue, where the stunning living room welcomes you with soaring vaulted ceilings, creating an incredible sense of space and light. The open-concept layout flows effortlessly into the dining area, making it perfect for both entertaining and everyday living. Expansive sliding glass doors flood the space with natural light and open onto a large back deck, where stairs lead to your private backyard retreat - complete with a sparkling pool, relaxing hot tub, and gas BBQ hookup for outdoor enjoyment. A thoughtfully designed layout enhances the home's flow and functionality. Just off the main living area, a short set of stairs leads to a spacious family room, offering a cozy yet open retreat that overlooks the main floor. From there, the layout branches in two directions: one side leads to the private primary suite, featuring an oversized walk-in closet and a luxurious ensuite, while the other connects to a Jack & Jill bathroom shared between two well-appointed bedrooms. This smart split design perfectly balances privacy and connection - ideal for families or guests.The home showcases granite countertops throughout, new appliances, and updated carpeting, offering both modern comfort and timeless style. A spacious mudroom provides convenient access to the double car garage, while the concrete driveway adds curb appeal and lasting durability. The walkout basement presents exciting potential for an in-law suite or rental income opportunity. Ideally located just minutes from Highway 401 and within the highly sought-after school boundaries of Jean Steckle, Janet Metcalfe, and Huron Heights, this home seamlessly blends luxury, functionality, and opportunity. Don't miss your chance to own this versatile and beautifully appointed property! (id:56591)
Trilliumwest Real Estate Brokerage Ltd
105 Maxwell Street
St. Marys, Ontario
Pride of ownership is evident throughout this charming 3-bedroom, 1.5-bathroom home. Step inside to a bright and functional layout featuring a large front foyer with tall ceilings, and main level that opens to the living and kitchen/dining areas - creating the perfect space for family gatherings and everyday living. Upstairs, the primary bedroom offers a large walk-in closet, while the second and third bedrooms are both well-appointed and filled with natural light. The finished basement provides additional living space, perfect for a family room, home office, or play area adding flexibility to suit your lifestyle.Enjoy outdoor living in the fully fenced backyard, complete with a deck and gazebo a wonderful retreat for relaxing or entertaining. Recent updates include a new roof completed in 2021 and a new water softener installed just two months ago, giving buyers added peace of mind. Conveniently located minutes from local amenities, including the Pyramid Recreation Complex, St. Marys Golf & Country Club, and the vibrant downtown filled with local shops and restaurants. Whether you are a first-time buyer, young family, or investor, this property combines comfort, convenience, and small-town charm in one great package. (id:56591)
RE/MAX A-B Realty Ltd
51 Farmcrest Avenue
Dysart Et Al, Ontario
Smart Dual-Living Investment in Haliburton-By-The-Lake Includes Boat Slip Access to Haliburton's Only 5-Lake Chain Built in 2017, this custom, energy-efficient bungalow offers a rare combination of income potential, modern comfort, and flexible living design. Perfect for investors, multi-generational families, or anyone seeking a live-and-earn opportunity, this thoughtfully designed property adapts to your lifestyle and long-term goals. Set on a private, low-maintenance lot at the end of a quiet cul-de-sac, the home features two self-contained living spaces connected by a shared kitchen and laundry area - ideal for rental income, hosting extended family, or providing private guest accommodations. Each suite offers 2 bedrooms, a full bath, and bright open-concept living/dining areas with cathedral ceilings and walkouts to individual outdoor spaces. Suite 2 also allows for an easy conversion to a full kitchen, creating a completely independent unit if desired. Located in the sought-after Haliburton-By-The-Lake community, residents enjoy exclusive access to a private 2-acre park on Head Lake, complete with a boat launch, dock, picnic area, and firepit. Explore the five-lake Kashagawigamog chain, walk or bike to downtown Haliburton, or enjoy nearby trails connecting to Glebe Park and the Haliburton Sculpture Forest. With a drilled well, septic system, and high-efficiency propane furnace, this property is cost-effective, easy to maintain, and designed for versatility. Whether you're looking to generate steady rental income, accommodate extended family, or secure a long-term investment in Haliburton's thriving market, this is a smart and stylish opportunity to own in one of the area's most desirable lake-access communities. (id:56591)
Century 21 Granite Realty Group Inc.
124 Equality Drive
Meaford, Ontario
The Extended Alcove by Northridge Homes offers 2,680 sq ft of modern elegance, perfectly designed for todays lifestyle. Featuring 4 bedrooms, clean architectural lines, sleek finishes, and an open-concept layout, this home delivers both style and comfort. A covered deck off the living room creates an ideal space for outdoor entertaining, while a private deck from the primary bedroom offers the perfect spot to enjoy your morning coffee or unwind with a good book.The 1,100 sq ft basement, complete with a separate entrance, can be finished to create an in-law suite, guest retreat, or additional living space tailored to your needs. Built by Northridge Homes, a builder renowned for exceptional craftsmanship and thoughtful customization, The Extended Alcove showcases quality in every detail.Located in the charming Town of Meaford, this home offers more than just a residence it's your gateway to a vibrant community on the shores of Georgian Bay. With stunning natural beauty, year-round events, a thriving arts scene, and a welcoming small-town spirit, Meaford is the perfect place to put down roots. Pair Northridge Homes quality with Meaford's charm, and you have the ideal place to call home (id:56591)
Sotheby's International Realty Canada
121 Glass Street
St. Marys, Ontario
Welcome to 121 Glass St in beautiful St. Marys! This nearly new bungalow showcases a spacious and open floor plan, with everything that you need on the main floor, featuring solid oak flooring throughout the main floor bedrooms and living spaces. The kitchen includes beautiful upgrades, such as quartz counters, tiled backsplash, a spacious pantry cabinet and it overlooks the dining and living rooms, as well as the lovely back yard. The primary bedroom is generous in size and features double closets as well as a beautiful en suite with double vanity and tiled shower. There is a handy guest bedroom and second full bath, as well as a bright laundry room, equipped with additional storage and utility sink, to round out the main floor. The open plan allows flexibility with indoor/outdoor living, and highlights a lovely covered front porch and huge covered rear patio. The basement is finished with another full bathroom, bedroom and family recreation room as well as a huge workshop and utility area, with direct staircase access to the incredible 2 car garage. With the newly epoxied garage and detached shed, there's plenty of space to store your toys and gadgets. Enjoy your mornings, sipping coffee on your front porch and your evenings snuggled up to your gas fireplace or unwinding on your private covered rear patio! For more information or to view this property for yourself, contact your REALTOR today! (id:56591)
Home And Company Real Estate Corp Brokerage
525 Albert Street
Stratford, Ontario
Owners would love to have an early December closing on this very nice 3 + 1 bedroom, 1 + 1 bathroom bungalow located close to East End malls. This home has been beautifully maintained and is immaculate. It has an attached single-car garage and all shelving in the garage is included in the purchase price. The large eat-in kitchen has good cupboard space. Newer flooring throughout much of main floor and lower level. Three bedrooms on main floor and one in the lower level make this the ideal family home. One of the main floor bedrooms is currently used as a pantry. Back bedroom on main floor offers a door to the deck and spacious backyard. The lower level has a large family room with electric fireplace. Also in lower level are the laundry area and a three-piece bathroom. All appliances except the microwave are included. The washer was new in 2023. The remaining appliances were included when the current owners purchased the home in 2016 so they are unaware of the ages. However, they are all in good working order at this time. If there is furniture of interest, please feel free to inquire about it. Listing Agent has a list of available items for sale. Water heater is rental $45.24/mo. Water softener/reverse osmosis system/chlorine filter are on a rental plan at $95.97/mo. for all three items. Most recent gas bill was $28. These folks are doing a long-distance move from this area and would love to not have to move their furniture if it can be avoided. Certain items are being included in purchase price and those items are all in lovely, clean condition. While an early December closing would be desirable, dates can be negotiated. Home is priced well to sell quickly. (id:56591)
Streetcity Realty Inc.
39 - 201 Silvercreek Parkway N
Guelph, Ontario
Welcome to 39-201 Silvercreek Pkwy, a well maintained 3 bedroom and 2 bathroom condo townhouse located in a highly sought after neighbourhood,in the heart of Guelph,Ideal for first time home buyers,young professionals or small families who want to raise their family in a family friendly and safe neighbourhood, close to shopping, groceries, schools and evey amenities you can wish for, with easy access to Highway 6 & 7 and highway 124,ideal for commuters to Kitchener,Waterloo and cambridge.The beautiful kitchen boasts ample cabinet space and countertop with soft close doors and drawers, subway tile back splash and lazy susan.Spacious Living/Dinning area with hardwood flooring a great place to entertain frinds & family,leading to a cozy fully fenced backyard and a private patio to relax or have your morning Coffe.Upper floor is finished with hardwood,consists of a principal bedroom,2 fair sized bedrooms and a full 4 piece washroom with ceramic floor and tubsurround. Attic insulation was upgraded to R40, Furnace (2014) and water heater ( 2011), Fridge, stove, washer , Dryer and Microwave are all owned and in good working conditions . Basement if fully finished, a good place for kids to play or watch TV. Exclusive parking spot # 39 and vistor parkings are available on site.This house is move in ready and waiting for the next owners to enjoy a quiet and family friendly neighbourhood. Quick possession can be arranged. (id:56591)
Keller Williams Home Group Realty
1194 Muskoka Road 38
Muskoka Lakes, Ontario
Welcome to your modern Muskoka escape on the Moon River, a stunning newly built, four-season Bungaloft that perfectly fuses contemporary design with the natural charm of cottage country. With 138 feet of pristine frontage, this property strikes the ideal balance between luxury, comfort, and connection to nature. Step inside and be captivated by soaring 20-foot cathedral ceilings and expansive windows that flood the great room with natural light while framing breathtaking river views. The open-concept layout flows seamlessly into a four-season Muskoka room, the perfect spot for morning coffee, evening sunsets, or cozy winter nights by the fire. This thoughtfully designed home features three spacious bedrooms and one elegant bath, ideal for year-round living or weekend retreats. The generous loft offers added versatility, easily transforming into a guest space, home office, or quiet reading nook. The property's septic system is already sized to accommodate an additional bathroom, making future expansion effortless. Outside, the Moon River invites you to explore 8.5 km of scenic, navigable waterways, perfect for boating, swimming, kayaking, or simply watching the current drift by. A garage has been pre-approved and included on the site plan, ready for you to build when the time is right. Just minutes from downtown Bala, you'll have easy access to boutique shops, dining, live music, and the area's famous cranberry marshes. Only two hours from Toronto, this is Muskoka living made effortless, a modern retreat where every season brings something to love.1194 Muskoka Rd 38 isn't just a property, it's your front-row seat to the best of Bala and the timeless magic of the Moon River. (id:56591)
Psr
91 Strachan Street
Stratford, Ontario
Charming storey-and-a-half home in a family-friendly Stratford neighbourhood. Situated on a generous lot with two driveways and a detached garage/workshop. This home features a spacious family room addition, with a walkout to a lovely, covered deck, convenient main-floor laundry, three bedrooms, and two bathrooms. Enjoy all that Stratford has to offer - the world-renowned Stratford Festival, scenic Avon River, and beautiful TJ Dolan Natural Area are just minutes away. (id:56591)
Royal LePage Hiller Realty
Sutton Group - First Choice Realty Ltd.
318 11th Avenue
Hanover, Ontario
A home with heart and character, well-loved and cared for, it simply shines with personality and charm in every corner. From the beautiful natural wood trim and doors to the upgraded flooring, baths, decor and more, it won't be hard to picture yourself here. A practical and efficient kitchen layout makes meal prep a breeze with a spacious separate dining room for large family gatherings. Appliance package is included with most being purchased between 2024 and 2025. The living room offers a warm and inviting atmosphere and the main floor bathroom provides not only convenience but plenty of room should you wish to move the laundry up from the basement. A generous size bonus room just off the kitchen features endless possibilities for a home gym, hobby space, or storage. Three well proportioned bedrooms and a second impressive bath are found on the upper level. Soak up the sun on the spacious sundeck, a wonderful extension of your indoor living space through the warmer seasons. The side yard offers just the right amount of space, easy to maintain while still providing room for outdoor enjoyment. Situated close to many of Hanover's amenities, you will not want to miss the opportunity! (id:56591)
Exp Realty
202093 21 Highway
Georgian Bluffs, Ontario
Georgian bluffs benefits while being so close to town! Only minutes away from Owen Sound, this house offers everything you could need! This house has many upgrades both inside and outside. From the Steel roof(2019), New septic system (2022) and recently built 30x30 heated insulated shop with water running to it! And that is just the outside! Head into the main floor entertainment with updated Hardwood floors (2019) throughout! The newly renovated bathroom (2023) is perfect for yourself or your guests! Don't forget to check out the fully renovated basement (2020) with another bedroom and full bathroom! Fresh gravel recently laid in Driveway and Fibre Internet now available! Do not miss out on this opportunity! (id:56591)
Sutton-Sound Realty
25 Water Street
Stratford, Ontario
Welcome to 25 Water Street, perfectly situated just steps from Stratford's beautiful Avon River and directly across from the world-renowned Tom Patterson Theatre. Formerly known as The Harrington House Bed and Breakfast, this well-appointed 5-bedroom, 4.5-bath home, built in 1995, now serves as a stunning residential property - ideal for families, entertainers, or those dreaming of a live/work opportunity in one of Stratford's most sought-after locations. The property features an extra deep single-car attached garage with four convenient entry points and ample space for a small workshop or storage, along with comfortable parking for up to six cars in the driveway, a rare find in this desirable downtown setting. Inside, a welcoming sitting room with serene river views offers a flexible space for an office or guest room, while across the foyer, a recently updated powder room adds a stylish touch. The open-concept kitchen and dining area form the heart of the home, perfect for gatherings and entertaining. The adjoining living room features tall ceilings, skylights, and large windows that flood the space with natural light. A versatile flex room, located beside the living area, offers even more possibilities, serving as a family room, home office, or space for a small business, with direct access to both the garage and the private backyard. Upstairs, three spacious bedrooms include two with ensuites, plus an additional full bath. The primary suite showcases peaceful river views and a beautifully updated ensuite retreat. The finished lower level offers a guest suite complete with a bedroom, 4-piece bath, walk-in closet, and rec room-ideal for extended family or host living quarters. Outside, the low-maintenance backyard has a private courtyard feel with a covered gazebo and garden shed for added workspace and storage. A rare opportunity in the heart of Stratford's downtown core, just steps from boutique shopping, fine dining, scenic river walks, and world-class theatre. (id:56591)
Home And Company Real Estate Corp Brokerage
158 6th Avenue
Hanover, Ontario
This exceptional home is packed with both style and substance. A true stand-out in an awesome neighbourhood with wide streets, just steps from the hospital, grocery store, casino, and rec centre. Everything you need is conveniently located on the main floor, from 3 bedrooms to a beautifully renovated 5-pc bath featuring heated herringbone floors, a white oak vanity, and Kohler fixtures. You'll love this spacious kitchen and gathering in the bright, sun-filled living room. The finished basement is a bonus, offering a dedicated gym or play room with rubberized flooring and a custom oak bar. Upgrades like a new furnace and AC (2022), along with a whole-home water softener and filtration (2022). Step outside to enjoy a large, partially fenced yard with plenty of space for pets, play, or gardening. This home is a rare find: well-kept, thoughtfully updated, and ready for its next chapter. See it today and fall in love with comfort, convenience, and community. This move-in ready home has been well-kept and loved. All it needs is you. (id:56591)
Exp Realty

