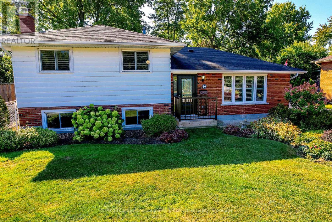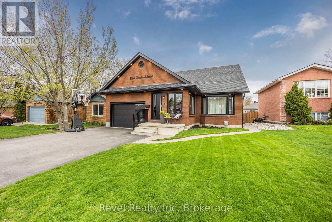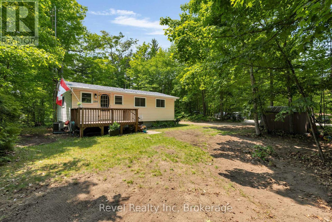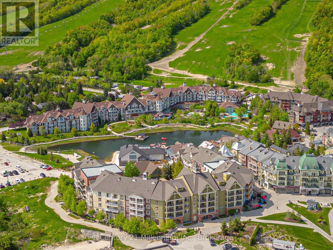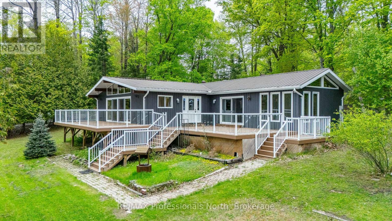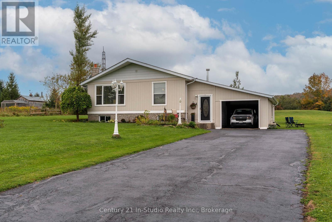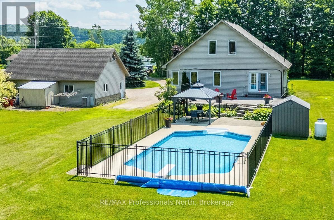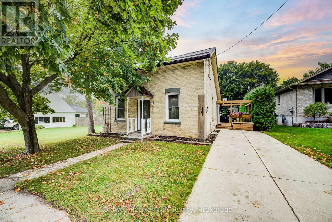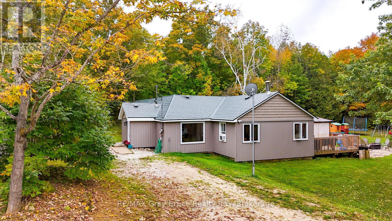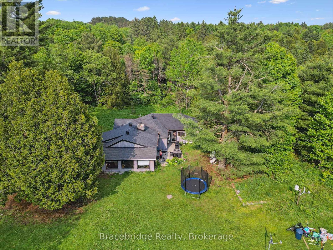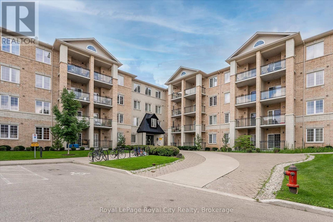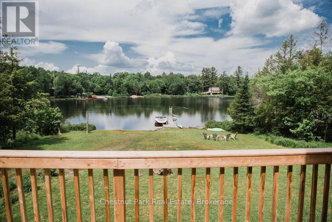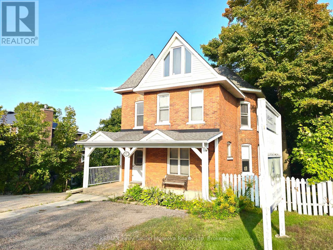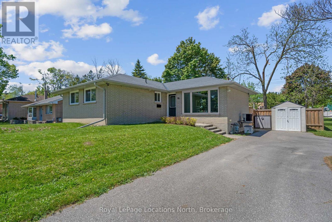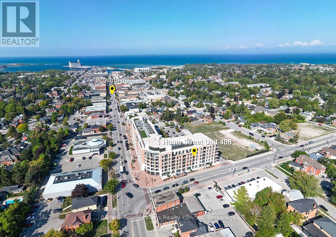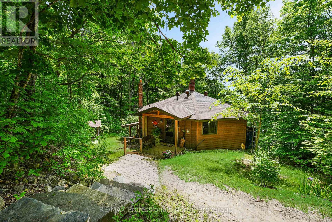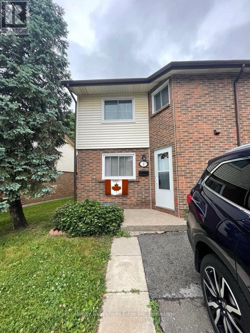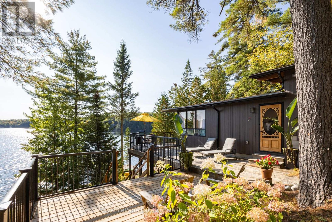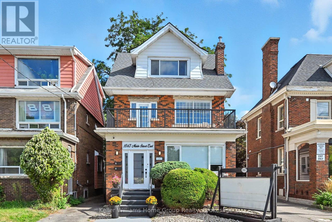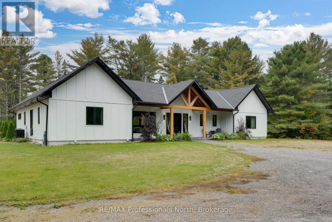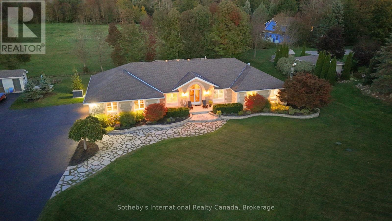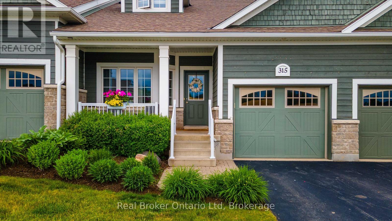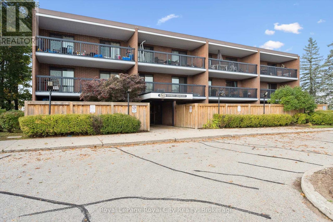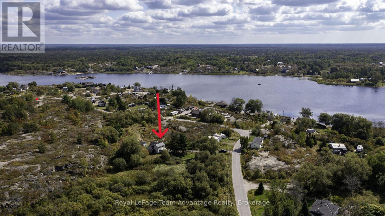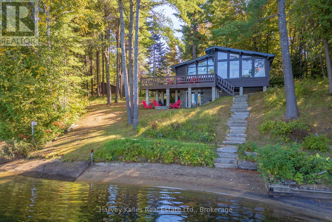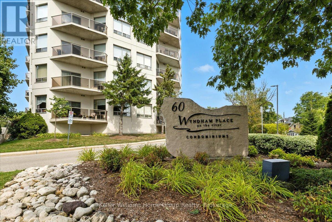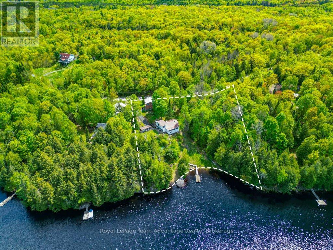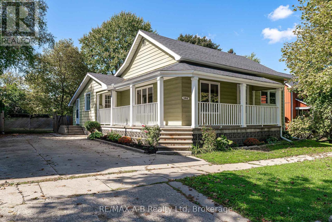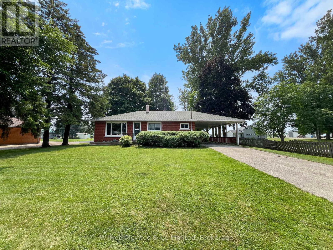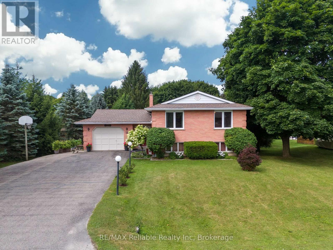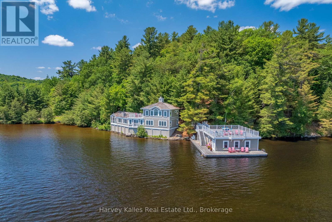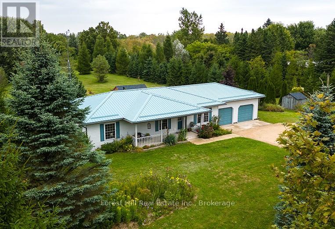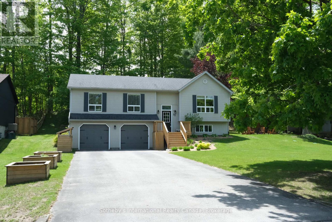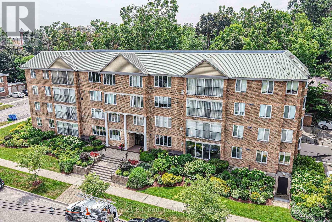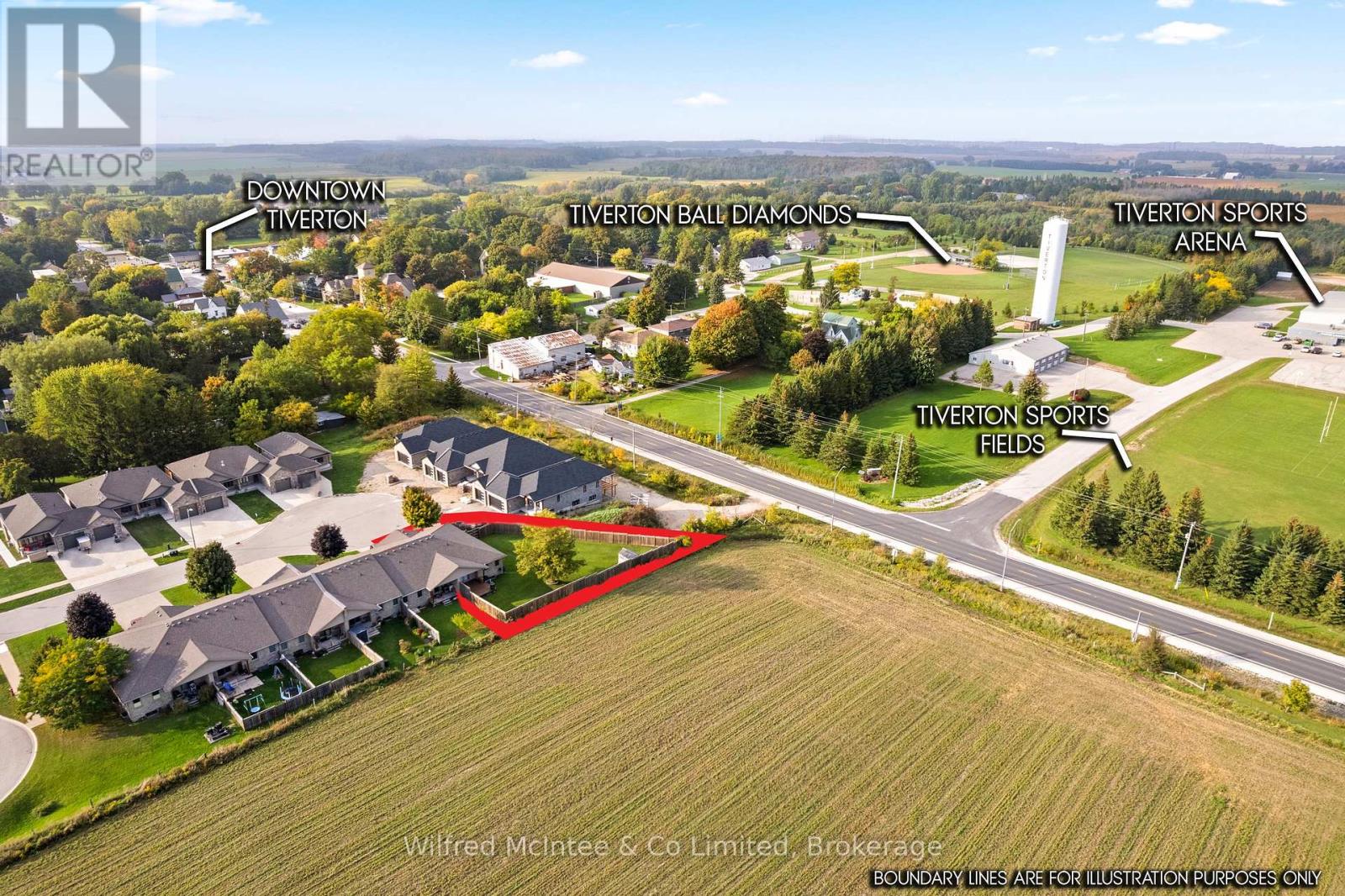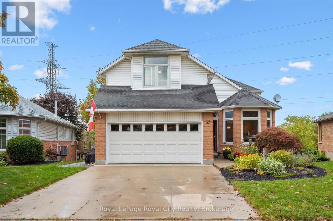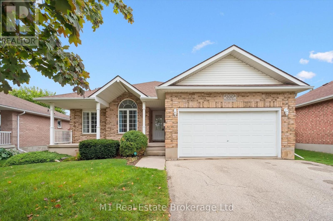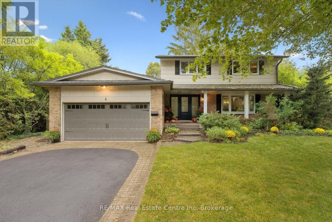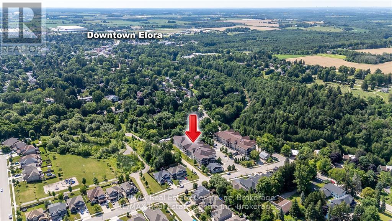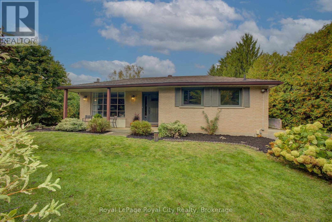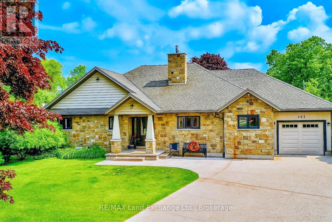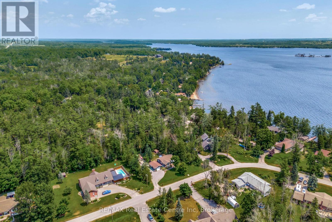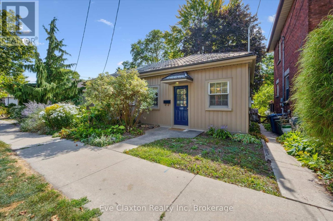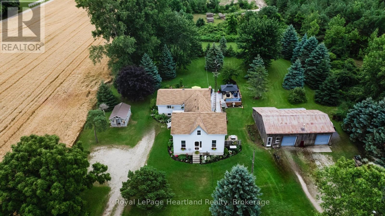10 Lockhart Road
Collingwood, Ontario
This cherished family home has been lovingly maintained by the same owners and radiates warmth and charm. The property features a large fenced backyard with mature trees, a spacious entertainment patio with pergola, a detached garage/workshop with garage door opener, plus an additional storage shed perfect for families needing both space and functionality. Inside, you'll find a cozy wood-burning fireplace, California shutters throughout the main and upper levels, hot water on demand, and a well-kept interior that's move-in ready while still offering the flexibility to make it your own. With great curb appeal, an oversized concrete driveway, and a location in a welcoming, family-friendly neighbourhood, this home blends comfort, potential, and convenience. Close to Collingwood Collegiate Institute, Our Lady of the Bay Catholic High School, and Admiral Collingwood Elementary, its ready to begin its next chapter with you. (id:56591)
RE/MAX Four Seasons Doug Gillis & Associates Realty
894 Montreal Street
Midland, Ontario
Think you know Midlands west end? Think again. This fully renovated 4-bedroom, 3-bathroom gem is bigger than it looks and built for real life, comfort, and flexibility. Perfect for families, multi-generational living, or anyone craving extra space to live and breathe. Step inside to stylish, modern upgrades at every turn: a brand-new kitchen with quartz countertops, sleek finishes, and black-framed windows, front door, and garage door that create a fresh, cohesive look from curb to countertop. The main floor offers an open, thoughtful layout ideal for entertaining, relaxing, or giving everyone their own space. Bright sitting rooms flow onto a spacious deck perfect for morning coffee or family barbecues. Downstairs, a fully finished basement boasts two large family rooms, a full bathroom, and a separate walkout to the beautifully landscaped, fully fenced backyard ready for media zones, home offices, playrooms, or guest areas. High-speed internet makes working from home effortless, and there's plenty of room for teens, in-laws, or long-term guests. All this, just minutes from schools, shopping, Midlands vibrant downtown, and the waterfront trails of Georgian Bay. Whether you're upgrading, expanding, or simplifying with style, this home is move-in ready and waiting. (id:56591)
Revel Realty Inc
1204 Tiny Beaches Road N
Tiny, Ontario
Welcome to your own slice of Georgian Bay paradise! QUICK CLOSING AVAILABLE SO YOU CAN START ENJOYING RIGHT AWAY! This renovated 3-bedroom year-round home comes with deeded access to six private sandy beach parks including one you can walk to directly from the trail in your own backyard. Whether you're starting your mornings with beachside coffee or ending your days with a sunset stroll, this is the lifestyle you've been waiting for. Don't let the size fool you this home is full of charm, comfort, and smart design. The open-concept layout creates a bright, welcoming vibe, with plenty of room to relax, host friends, or work remotely. Every inch is crafted for low-maintenance, easy living so you can spend more time enjoying the great outdoors. Set on a private, tree-lined corner lot, you'll feel completely tucked away yet you're just steps to the beach, minutes to the local deli, and a short drive to the village of Lafontaine for shops, groceries, and more. Enjoy modern comforts like gas forced-air heating, central air, and BELL FIBE high-speed internet, all surrounded by natural beauty and small-town charm. Whether you're looking to downsize, invest in a lifestyle upgrade, or find the perfect family cottage, this beautifully updated home is a rare find. Live simply, live fully, and live just steps from the beach. (id:56591)
Revel Realty Inc
443 - 190 Jozo Weider Boulevard
Blue Mountains, Ontario
MOUNTAIN LIVING AT THE MOSAIC IN BLUE MOUNTAIN VILLAGE! Nestled at the vibrant heart of Blue Mountain Village, at the base of Ontario's premier ski slopes, this magnificent 3-bedroom,2-bathroom resort condominium in Mosaic at Blue offers an exceptional four-season lifestyle and investment opportunity.This luxurious suite, IN THE PROCESS OF RENOVATION, designed to sleep 8 comfortably, is sold fully furnished, offering a turnkey experience. Step outside your door and immerse yourself or your guests in the lively atmosphere of Blue Mountain Village. Enjoy immediate access to shops, from charming boutiques to outdoor retailers, ensuring all your needs are met. Indulge your culinary desires with unique restaurants, ranging from casual après-ski bites to elevated dining experiences, all just steps away. Take a dip in the year-round outdoor heated swimming pool or unwind in the oversized year-round outdoor hot tub. Stay active in the fitness room or relax in the sauna. Owners also enjoy access to a private owners' lounge and the convenience of two levels of heated underground parking. A bicycle storage area off the lobby is a bonus and a Ski locker common area plus in-suite storage. A full-service rental program offers owners a hassle-free way to offset operating expenses while allowing personal usage. What truly sets this offering apart is the upcoming in-suite FULL REFURBISHMENT IN PROGRESS-COMPLETION DATE: December 15, 2025. This comprehensive renovation will include new flooring, new paint, new furniture/artwork/window coverings, and completely new bathrooms and kitchens, ensuring a modern and refreshed aesthetic. Rather than the instalment plan offered the current owner will PAY FOR THE REFURBISHMENT FEE of $144,742 ON CLOSING. HST may be applicable or deferred by obtaining an HST number as a registrant to enroll Blue Mountain Resort Rental Program. 2% Village Association Entry Fee of the purchase price is due on closing approx. $1.08/Sq ft applied to annual VA fees. (id:56591)
Century 21 Millennium Inc.
3539 County Road 21
Minden Hills, Ontario
Welcome to your perfect waterfront getaway on beautiful Soyers Lake; part of Haliburton's premier 5-lake chain, offering miles of boating, incredible fishing, and endless watersport adventures. Whether you're looking for a full-time residence or a 4-season cottage retreat, this property delivers on lifestyle, comfort, and location. With over 1,500 sq ft of living space on the main floor, this 3-bedroom, 1-bathroom home features a bright, open-concept living space, complete with floor-to-ceiling windows that frame stunning lake views and flood the space with natural light. Step outside onto over 800 sq ft of composite decking with modern glass railings, offering unobstructed panoramic views of Soyers Lake. It's the ideal spot for morning coffee, evening cocktails, or hosting friends and family. Set on a generous lot with 150+ feet of waterfront, you'll enjoy direct lake access. Just under the nearby bridge, you'll cruise effortlessly into Kashagawigamog Lake, unlocking the full 5-lake chain experience. This well-equipped home includes a metal roof, forced air propane heating, heat pump + air, drilled well, 200-amp breaker panel and a newly installed septic tank in 2024. While two large garages a 24x32 4-car with utility door and a 24x20 1.5-car garage offer tons of room for vehicles, boats, and all your cottage toys. Conveniently located just off a year-round County road directly between Minden and Haliburton, this property offers the best of both worlds: the serenity of waterfront living with quick access to shops, dining, and local amenities. Lower level features walk/out with development potential. This is more than a cottage, its a complete lifestyle on one of Haliburton's most sought-after lake chains. Don't miss your chance to own a slice of paradise on Soyers (id:56591)
RE/MAX Professionals North
618134 Grey 18 Road
Owen Sound, Ontario
If you've been dreaming of a perfect country home within close proximity to Owen Sound and Meaford, you'll love all that this property offers. Its spacious 1+ acre lot has room to stretch out and enjoy nature, with a mix of picturesque trees adding privacy. The double driveway has ample family and guest parking, with an attached enclosed carport for vehicle protection and additional storage.Inside, the home is well maintained and spacious with an updated main floor open-concept kitchen, living, and dining area, along with three bedrooms, a 4-piece bath, and laundry room. The first bedroom, with its French doors, could also make an excellent dining or bonus room. Down the hall is access to the newer back deck, perfect for relaxing and enjoying Niagara Escarpment views.The lower level is equally impressive and ideal for recreation and entertaining, with two more bedrooms, an office or single bedroom, a 3-piece bath, and huge family room complete with a kitchenette and wood-burning stove. The home features dual zoned in-floor hot water heating and ducted central air conditioning that comprise a quiet, efficient system for year-round comfort. Practical features include generous storage space, a newer roof (2022), a 200-amp electrical panel, and drilled well.This is country living with convenience, space, comfort, and beautiful views wrapped into one welcoming package. (id:56591)
Century 21 In-Studio Realty Inc.
3981 Deep Bay Road
Minden Hills, Ontario
Welcome to this impressive property located just 5 minutes from downtown Minden. Set on a private 1.38-acre lot, this home offers over 2000 sq ft of finished living space, combining quality finishes, comfort & excellent indoor-outdoor flow. Inside, you'll find 9-foot ceilings, crown moulding & large windows that flood the space with natural light. Italian polished porcelain floors add a touch of sophistication, while in-floor radiant heating on both the main & lower levels provides year-round comfort. The kitchen is as functional as it is stylish with high end finishes & a bright eat-in area with garden doors that open directly to the backyard making it easy to enjoy meals outdoors or host summer gatherings. The main floor includes a spacious primary bedroom, a 2nd bedroom & a well-appointed main bathroom with soaker tub, tiled shower, & separate toilet room. Upstairs, you'll find a 3rd bedroom & a cozy den. The lower level expands your living space with a generous family/games room, bonus room, 3-piece bathroom, utility area & a convenient walkout to the driveway. Step outside to your private backyard retreat, where a stunning 18x30 inground pool takes center stage. Fully fenced in, this space is complete with a poured concrete patio, armour stone steps, a gazebo & a diving board creating the perfect blend of relaxation and recreation. Whether you're hosting guests or enjoying a quiet afternoon by the pool, this outdoor area offers a true resort-style experience. The 26x36 detached garage is ideal for extra storage & all your toys. A wide gravel driveway and established perennial gardens add both curb appeal & low-maintenance charm. Located on a year-round municipal road with public access to the Gull River just around the corner, this property offers the peace of country living with the convenience of nearby amenities. Thoughtfully finished & move-in ready, this is a home you'll be proud to own. Come discover Haliburton County's truly unique 4-season playground. (id:56591)
RE/MAX Professionals North
441 Waterloo Street
Wellington North, Ontario
This delightful 2-storey yellow brick home is full of character and charm and is perfectly situated on a private lot in the heart of Mount Forest. This great starter home is available for immediate occupancy. With eye-catching curb appeal and a welcoming layout, this property offers both comfort and functionality for first-time buyers, small families, or downsizers looking for a peaceful setting. Step inside through the convenient side entrance into a mudroom space, perfect for a hall tree or bench making shoe and coat storage simple and organized. The galley-style kitchen offers ample room for two people to cook and prep comfortably, with easy access to both the front and rear living spaces. At the back of the home, you'll find a cozy main-floor rec room along with the added convenience of main-floor laundry in a separate storage room. The front of the home features a bright living room and adjoining dining area, great for everyday living or hosting friends and family. A tastefully updated main-floor bathroom adds a modern touch to this charming home. Upstairs, you'll find two generously sized bedrooms filled with natural light and character. The rear portion of the basement offers good ceiling height and holds excellent potential for finishing into additional living space or storage. Outside, enjoy the private rear yard that is perfect for gardening, kids, pets, or simply relaxing. The large concrete driveway offers plenty of parking, while the spacious side deck with an outdoor kitchen area makes summer entertaining a breeze. Roof 2025, Bathroom 2023, Deck 2024. Whether you're looking to settle down or invest in a home with potential, this Mount Forest gem checks all the boxes. Schedule your showing today! (id:56591)
Coldwell Banker Win Realty
217 Kings Crescent
South Bruce Peninsula, Ontario
Welcome to your own slice of paradise! This beautifully renovated 3-bedroom, 2-bathroom bungalow is nestled on 25 acres of mixed forest, offering privacy, tranquility, and plenty of room to explore. With trails winding through the property, its the perfect setting for nature lovers, outdoor enthusiasts, or those looking for a peaceful escape.Inside, youll find a thoughtfully updated home featuring a bright, inviting layout. The primary bedroom includes a full ensuite with laundry, adding convenience to comfort. A cozy wood stove warms the home on cool evenings, creating that true country feel.Outside, the property is well equipped with a 16' x 24' detached garage and a spacious 32' x 48' shop, ideal for storing recreational toys, tools, or pursuing hobbies and projects. Located on Kings Crescent, just off Bruce Road 9, this retreat sits between Wiarton and Lions Head, giving you easy access to all the amenities, beaches, trails, and attractions the Bruce Peninsula is known for. Whether youre seeking a full-time residence, a recreational property, or a private getaway, this home and acreage offer it all. (id:56591)
RE/MAX Grey Bruce Realty Inc.
1151 Beatrice Twn Line
Bracebridge, Ontario
An excellent opportunity for first-time buyers or investors this updated 3-bedroom, 1-bath home sits on just over half an acre in a quiet rural setting, only 12 minutes from Bracebridge. A number of important upgrades have been completed, including a brand new septic system in 2023. In 2022, the home saw several improvements such as a new electrical panel, updated lighting fixtures, new windows, and new flooring throughout. Efficient propane furnace for year-round comfort. A manageable lot with room to enjoy the outdoors and a location that balances country living with quick access to town amenities. (id:56591)
Bracebridge Realty
Century 21 Leading Edge Realty Inc.
418 - 1077 Gordon Street
Guelph, Ontario
Welcome to this bright and spacious two bedroom plus den condo in Guelph's desirable south end with underground parking. Featuring 9 ft ceilings, oversized windows and updated laminate flooring, this freshly painted unit offers an open and airy layout filled with natural light. The versatile den provides the perfect space for a home office, study, or guest room. The kitchen features quartz countertops with breakfast bar, updated appliances, backsplash and easy access to stackable laundry closet. The bath has been updated with quartz countertop and ceramic flooring. The location can't be beat just minutes to the University of Guelph, Stone Road Mall, grocery stores, restaurants and the bus station, with quick access to the 401 for commuters. Whether you are a first-time buyer, downsizer, or investor, this well maintained condo is a fantastic opportunity in a prime south-end location with every amenity at your doorstep. (id:56591)
Royal LePage Royal City Realty
893 Relative Road
Armour, Ontario
Welcome to your serene escape, located in a quiet bay on the northwest end of picturesque Three Mile Lake in Armour Township. This beautifully appointed 3 bedroom, 2 bathroom home features an inviting open-concept layout, highlighted by a stunning stone fireplace and elegant pine walls and ceiling. Recently renovated, the modern kitchen and bathroom enhance the home's appeal, while refinished floors on the mail level add a touch of warmth. This property has a drilled well. The new septic system installed in 2021 and new furnace in 2022. The basement walk-out provides easy access to the outdoors. Close to snowmobile trails for year round adventures. Ideally situated, just 30 minutes to Huntsville and 10 minutes to Burk's Falls. ** This is a linked property.** (id:56591)
Chestnut Park Real Estate
97 James Street
Parry Sound, Ontario
A great investment opportunity! Live, work and earn money to cover the mortgage. Current use vacant 2 bedroom apartment, Vacant 1 bedroom loft apartment, main floor 2 offices, common area, waiting area and bathroom. Apartments bringing in income through short term rentals. Can rent as long term. Maybe Reno into a triplex/ commercial space or all commercial space? Great options to make money! This building and location is a prime investment opportunity in the town of Parry Sound. Great exposure in this high traffic area w/ businesses & restaurants close by. A charming brick building with radiant that has maintained its character. 3 separate entrances. Full basement for plenty of storage with laundry room. Back deck, side/rear yard, paved driveway expanded for plenty of parking. Large sign stand for advertising. An opportunity to live, run a business and earn rental income to help pay your mortgage! With lack of residential units in town, don't miss your chance! The Seller is a real estate broker. Seller firm on price. This is a mix of commercial and residential use. (id:56591)
RE/MAX Parry Sound Muskoka Realty Ltd
88 Rose Street
Barrie, Ontario
Updated Bungalow w/ lower level income potential! This turnkey home offers over 2,000 sq. ft. of finished living space - perfect for first-time buyers, investors, or multigenerational families. Major recent updates include a brand new roof (Aug 2025) and Upgraded sewage line to city. Owned hot water tank, furnace, and central air conditioning; all providing the new homeowner peace of mind! The finished lower level features a separate entrance, kitchen, bathroom & laundry -- provides flexibility for extended family or future rental potential. Set on a premium private corner lot with town-approved double driveway, ample parking. Step into your quiet, oversized backyard oasis and forget you're in the city; featuring mature trees, a deck, fire-pit landscaping and more. Located minutes from Hwy 400, RVH, Georgian College, schools, shopping & more. A true plug-and-play property, JUST MOVE IN. (id:56591)
Royal LePage Locations North
408 - 1 Hume Street
Collingwood, Ontario
Step into Monaco, downtown Collingwood's most distinguished new address. The Bernadette model presents 1,088 square feet of refined living, featuring two generous bedrooms, two full bathrooms, and a versatile den perfectly suited to your needs. Ten-foot ceilings and a thoughtfully designed open-concept plan create a bright, sophisticated atmosphere, centered around a chefs kitchen with quartz counters, a marble backsplash, premium appliances, and a large island that flows seamlessly into the living area. The primary suite offers a peaceful retreat with a walk-in closet and spa-inspired ensuite, complete with an oversized glass shower, elegant cabinetry, and striking tilework. The second bedroom, paired with its own bathroom, ensures comfort and privacy for family or guests. Throughout, eight-foot doors and engineered hardwood floors enhance the homes timeless elegance. From the fourth floor, enjoy tranquil treetop vistas that stretch out toward Osler Bluff. Monaco's lifestyle amenities elevate everyday living. Residents can unwind on the rooftop terrace with its fire feature and waterfall, host friends in the outdoor dining and BBQ area, socialize in the stylish lounge, or stay active in the fitness centre framed by panoramic views of Blue Mountain. Convenience is built in with underground parking, a spacious storage locker, and direct access to Gordons Market and café just downstairs. Beyond your doorstep, Collingwood's vibrant main street awaits with boutique shops and acclaimed restaurants. This is more than a residence its a lifestyle defined by luxury, convenience, and community. (id:56591)
RE/MAX Four Seasons Realty Limited
1511 Wenona Lake Road
Dysart Et Al, Ontario
Year-Round Retreat on Pristine Wenona Lake Architecturally Unique 5-Bedroom Home. Lakeside escape on the crystal-clear shores of Wenona Lake. This architecturally unique, octagon-shaped home offers year-round comfort, stunning lake views, and the peaceful privacy of cottage country living. Perfectly positioned with southern exposure on a clean, sandy shoreline, this property is ideal for both family retreats and full-time residence. Inside, the home boasts five bedrooms and a full bathroom on the upper level, making it ideal for hosting family and guests. The main floor is bright and open, centered around a striking cathedral-ceiling living room with a full-height brick fireplace that brings warmth and character to the space. The newly renovated kitchen (2021) features stylish cabinetry and modern finishes, flowing into a dining area perfect for shared meals and gatherings. A cozy family room, second bathroom, and laundry room add to the functionality of the home, while two beautiful sunrooms offer year-round enjoyment and seamless indoor-outdoor living. The lot itself is sloping and has a sandy, swimmable shoreline and spectacular southern views across the whole lake. A protected, vacant lot next door ensures permanent privacy and enhances the peaceful, natural setting. A large, detached garage offers endless potential with space above that could be transformed into a guest suite, studio, or additional storage. Located on a municipally maintained year-round road, the property provides easy access in all seasons and is just a short drive from the village of Haliburton. With numerous upgrades completed over the last decade, this unique lakefront home offers the perfect blend of character, functionality, and investment in your quality of life. Whether youre looking for a four-season getaway or a permanent residence, this Wenona Lake gem delivers comfort, beauty, and timeless appeal. (id:56591)
RE/MAX Professionals North
4 - 5982 Dunn Street
Niagara Falls, Ontario
Welcome Home To 5982 Dunn St. Unit 4. This Beautiful End Unit Two Story, 3 Bed, 2.5 Bath Features Updated Kitchen, Updated Bathrooms, Updated Flooring, Newer Rear Patio Sliding Door, Newer Kitchen Window, Spacious Sunken Living Room, Finished Basement, Fenced Rear Yard With Patio. Newer A/C And Furnace. Experience Niagara Falls Living In This Prime Location. Located In A Quiet Family Friendly Neighbourhood Steps From The Falls. This Is A Perfect Spot For The First Time Home Buyer, Investor Or Someone Looking For A Maintenance Free Home. Plenty Of Nearby Amenities Such As Schools, Grocery Stores And Public Transportation. Don't Delay, Call You Realtor For A Private Viewing Today. (id:56591)
Realty Executives Edge Inc
102 Fire Route 364a Route
Trent Lakes, Ontario
Discover the exceptional tranquility of this pristine Crystal Lake hideaway. A fabulous point lot with 2.26 acres and 300 feet of Algonquin style, rock and century pine waterfront that backs onto Crown Land. The 3-bedroom main cottage, extensively updated in 2022, pairs seamlessly with a separate, self-contained guest bunkie featuring 2 additional bedrooms, washroom, kitchenette, sitting area, laundry, and its own private deck, offering a combined living space of 1450 sq ft. This beautifully treed gem is tucked away at the very end of a privately maintained 3-season cottage road. A classic mid-century Viceroy style cottage offering a spacious open-concept interior with new high-end kitchen features including stone tops, soft close, impressive 9 ft harvest table and new appliances in 2022. A lovely screened in porch with a stunning view awaits. 14' x 16' storage shed. 200 AMP service. Outdoor shower. Updated utility systems including plumbing, water heater, water filtration with UV, and water pump in 2022. The Shore Road Allowance (SRA) is owned and has a full 2022 survey with buildings located. This ultra-private setting sets the perfect stage for enjoying one of the region's most pristine lakes - with no neighbours in sight! Crystal Lake, a spring-fed glacial treasure, is defined by its iconic rock and pine shoreline with low cottage density. Enjoy full sunrises and long lake views. 26 easy steps or a gentle pathway leads to a pair of docks for exceptional deep water swimming. Excellent fishing for bass and lake trout. 30+ kms of shoreline to explore by boat, or take a quiet paddle into Iron Mine Bay. On-water marina. Kinmount's amenities; including the Fairgrounds, Highlands Cinema, LCBO, groceries and ATV trails are 15 mins away. This 3-season property is 30-35 mins from Bobcaygeon/Fenelon Falls/Minden. Less than 2.5 hrs from the GTA. Bell 5G HS internet. This property exudes pride of ownership and is fully furnished and ready to enjoy yet this fall. (id:56591)
Royal LePage Lakes Of Haliburton
1047 Main Street E
Hamilton, Ontario
Welcome to 1047 Main Street East, an exceptional mixed-use triplex in the heart of Hamilton's vibrant Crown Point neighbourhood, offered fully vacant for maximum rental flexibility. This turnkey property features a street-facing commercial space and two self-contained residential units, with separate entrances and over 2,300 sq. ft. of total space. Recent upgrades include a new roof (2024), boiler (2021), back deck (2025), renovated bathrooms, flooring, and commercial interiors. With flexible C2 zoning and a future LRT stop right at your doorstep, this property is ideal for investors seeking strong cash flow, appreciation potential, and mixed-use diversification. Projected rents range from $4,300 - $5,100/month, and the projected NOI sits between $42,000-$45,000 annually. Whether you're looking for a high-performing income property or a live-work opportunity, this one checks all the boxes. Steps to transit, shopping, parks, and amenities don't miss your chance to own in one of Hamilton's fastest-growing corridors. (id:56591)
Keller Williams Home Group Realty
1064 Naismith Road
Bracebridge, Ontario
Welcome to 1064 Naismith Road in the heart of Bracebridge Ontario. This stunning bungalow built in 2022 sits just on the outskirts of town on a rare and breathtaking 50 acre property. The long driveway winds through flat meadows and mature trees leading you home. Inside you are greeted by a bright open layout with vaulted ceilings and modern finishes, all built on a solid ICF foundation. The gorgeous kitchen offers high end appliances, dual islands, abundant workspace and endless cabinetry while opening seamlessly to the living room centred around a dramatic floor to ceiling stone wood burning fireplace. Glass doors off the kitchen and living room walk out to a covered concrete patio overlooking the fields with Sonos speakers that also connect to the front porch, kitchen and living area. The porch is wired for future heaters if desired. The master suite is set in its own private wing with a walk in closet, large walk in shower and freestanding tub with a peaceful view while the opposite side of the home provides a large office with porch access, two additional bedrooms and a five piece bath. The lower level features a spacious rec room, an additional bedroom, additional storage room, utility room and a generous crawl space for storage. The master suite has in-floor heating throughout and the home is equipped with 400 amp service for a future garage, electric vehicle charger or other needs. A full backup generator ensures peace of mind in every season. This extraordinary 50 acre parcel is level with beautiful hardwood trees and has been reviewed with an ecology report and town consultation for possible future severance to create additional properties. Offering unmatched privacy while still being only minutes to town and Highway 11, this property is a rare opportunity in the Muskoka market. (id:56591)
RE/MAX Professionals North
447 Union Street
Meaford, Ontario
Step into 5108 sq. ft. of beautifully finished living space in this open-concept, executive-style homeperfect for large families or those who love to entertain. This thoughtfully designed bungalow offers luxurious main-floor living, plus a fully equipped lower-level in-law suite that includes its own kitchen, bedroom, studio, billiards room, gas fireplace, laundry, along with a private entrance.Inside, you'll find a bright and spacious kitchen with an island, casual dining area, and open flow into the living roomcomplete with a cozy gas fireplace, ideal for gatherings. A formal dining room and a private home office add both function and sophistication. The grand foyer provides a warm and welcoming entrance for guests.The south wing of the home features three bright bedrooms, thoughtfully separated by a hallway door for added privacy. The primary suite is a true retreat with room for a king-size bed, a walk-in closet, and a beautifully updated ensuite featuring heated floors, a walk-in shower, and a makeup vanity. The main 3-piece bathroom includes a convenient semi-ensuite door.Additional highlights include a main-floor laundry with ample storage, a 2 piece guest bathroom, 600 sq.ft bonus workshop under the garage, a 20kw whole-home generator (2024) for uninterrupted comfort and built on an ICF foundation for superior insulation.Step outside to your backyard oasis featuring an above-ground pool, hot tub, and ample space for BBQs, outdoor games, and evening campfires.All this, with the serenity of country livingyet right in town! Enjoy walking or biking to nearby trails, parks, and the local school. (id:56591)
Sotheby's International Realty Canada
315 Telford Trail
Georgian Bluffs, Ontario
Welcome to 315 Telford Trail, where luxury living meets resort-style relaxation. Nestled in the prestigious Cobble Beach golf resort community, this beautifully finished bungaloft is more than just a home it's a lifestyle. Inside, you'll find over 1,600 square feet of sun-filled, open-concept living space designed for comfort and sophistication. Soaring ceilings, a cozy fireplace, and seamless access to a spacious back deck create the perfect setting to unwind while taking in tranquil views of Georgian Bay. The main floor offers convenient one-level living, while the fully finished walk-out basement adding more than 1,000sqf provides endless flexibility, whether you're envisioning a third bedroom, a home gym, or the ultimate entertainment zone. With two generously sized bedrooms and four bathrooms, this townhome combines privacy and practicality with thoughtful design throughout. Beyond the walls of your home, Cobble Beach offers an unmatched lifestyle. Set on 574 acres along the breathtaking Niagara Escarpment, the community features a Doug Carrick-designed 18-hole golf course, tennis courts, spa, fitness centre, sauna, outdoor pool, and a private beach and dock. Residents also enjoy fine dining at the Nantucket-inspired clubhouse, scenic walking trails, paddleboarding in the summer, and cross-country skiing in the winter, all just steps from their door. Located only ten minutes north of Owen Sound, 315 Telford Trail is ideal for anyone seeking low-maintenance living in a peaceful, upscale setting. Book your private showing today and experience the Cobble Beach lifestyle for yourself. Virtual Showings available!. (id:56591)
Real Broker Ontario Ltd
24 - 63 Conroy Crescent
Guelph, Ontario
Step into this bright 3 bedroom condo with 940 sqft of open living space, new flooring and trim, fresh paint, and brand new stainless steel appliances - move-in ready and basically begging for a housewarming pizza party. The kitchens peninsula is perfect for coffee, snacks, or pretending you're a chef on TV, while double sliding doors open to a huge balcony with breathtaking sunset views over Crane Park. Inside, three spacious bedrooms and a full bathroom offer comfort and light at every turn. The building adds convenience with a shared laundry room, party room, and sauna, and utilities are included in the condo fees. Explore Crane Parks 5.4 km riverside trail, or head to Stone Road Mall, local restaurants, or the University - just a 10-minute bus ride away. With 1 parking spot and 1 locker included, this isn't just a home - it's a lifestyle waiting for you and yes, your pizza delivery driver (and guests) will love the balcony views too. (id:56591)
Royal LePage Royal City Realty
128 Eastside Drive
Parry Sound Remote Area, Ontario
Located in the desirable waterfront community of Britt this 4-bedroom, 1-bathroom home sits on a private 1.59-acre lot. The floor plan offers excellent accessibility featuring a main-level primary bedroom, bathroom, laundry facilities and a bright open kitchen. Ready for updates this home presents a wonderful opportunity to add value and personalize the space. Wallbridge is an Unorganized Township adding to the flexibility of this property. This property is ideal as a family home or a four-season cottage, offering a quiet country setting with ample room to grow. The area is an outdoor enthusiast's dream known for exceptional boating, fishing and hunting. Launch your boat from a nearby marina, grab essentials at the local store or enjoy a meal out all just moments away. Enjoy quick access to open Georgian Bay via the Magnetawan River. With easy highway access your escape from the city is closer than you think. Schedule your viewing today. (id:56591)
Royal LePage Team Advantage Realty
1003 Hollow Road
Algonquin Highlands, Ontario
Ready to begin or enhance your cottage adventures? A perfect turn-key waterfront retreat on Kawagama Lake is now available. Boasting 128' of pristine frontage, the sandy, family-friendly entry makes swimming and water fun effortless, while the dock and waterfront storage shed add convenience and charm to lakeside living. Step inside to discover more than 1000sqft on the main floor with three inviting bedrooms and a full bathroom complemented by a sun-drenched Muskoka room that perfectly captures lake views and natural light. Cozy up by the propane fireplace in the living room or host unforgettable gatherings on the lakeside deck overlooking the sparkling waters. The 725sqft walkout basement, features a separate entrance and a newly completed 3-piece bathroom, offering a versatile space for guests, hobbyists, or potential for additional living areas. Car enthusiasts and boat lovers will appreciate the 3-bay garage and ample parking, while a garden and multiple fire pit areas add an extra special touch to this lakeside haven. With a drilled well, year-round accessibility, and every detail to create the quintessential Muskoka experience, this property is more than a cottage. Lakeside memories await! (id:56591)
Harvey Kalles Real Estate Ltd.
809 - 60 Wyndham Street S
Guelph, Ontario
Stunning 2 bedroom/2 Bath 8th floor condo with ensuite and private balcony. Views overlooking greenery and located in what will be the hottest condo market in Guelph over the next few years. If you're considering condo living, you need to buy now! Units of this quality & design, in an area of this calibre will be sky rocketing in value as a result of the downtown intensification plans. Updates include: New flooring, Quartz counters, Kitchener cupboards fronts replaced, Kitchen appliances and washer 1 1/2 yrs old. Building amenities: Kitchen, Gym, outside seating area with BBQ, Mail boxes in lobby. Close to River, Trails. Don't miss out! Call your agent today to book a private viewing. There will be NO open houses, so it's by appointment only. Come take a look. You'll be more than happy you did. (id:56591)
Keller Williams Home Group Realty
15 Labrash Lake Road
Whitestone, Ontario
15 Labrash Lake Rd - Year-Round Home or Cottage on Labrash Lake. Located in the heart of Whitestone this charming year-round home or cottage offers the perfect balance of peaceful lakeside living and convenient access to amenities just minutes from Dunchurch and close to Parry Sound. Set on Labrash Lake the home features a welcoming main floor with foyer and ample closet space plus a dedicated laundry area. A spiral staircase leads to the second level, where large windows in the living room frame stunning lake views. The open-concept kitchen is designed for functionality and entertaining, complete with a central island and a peninsula. The adjoining dining area and living room offer plenty of space for gatherings, while a walkout to the sunroom lets you enjoy the natural surroundings. This home includes two bedrooms, a 4-piece bath and a small office or storage room. Outside, a level side yard offers room for play or outdoor entertaining. Bonus Features: Double detached garage with a fully finished second-level bunkie or guest space perfect for visitors, a studio. Private waterfront setting ideal for swimming, paddling and year-round enjoyment. A perfect retreat for families, nature lovers or those looking to invest in a lakeside lifestyle. (id:56591)
Royal LePage Team Advantage Realty
146 Church Street N
St. Marys, Ontario
This updated, move-in ready bungalow is set on a generous 66' x 150' lot and features a charming wrap-around porch, ideal for enjoying the peaceful surroundings. Located on a quiet street within walking distance to downtown St. Marys and the Grand Trunk Trail, the home offers 3 bedrooms, 1.5 bathrooms, and main floor laundry for added convenience. Recent updates include a stylish new kitchen, renovated bathrooms, updated furnace and central air, fresh interior paint, and modern light fixtures. Key systems such as the roof, wiring, electrical panel, and plumbing were all updated in 2016, offering long-term peace of mind. The fully fenced yard provides ample space for children, pets, gardening, or even a future garage. Click on the virtual tour link, view the floor plans, photos and YouTube link and then call your REALTOR to schedule your private viewing of this great property! (id:56591)
RE/MAX A-B Realty Ltd
655 Mary Street N
Gravenhurst, Ontario
Welcome to this well-maintained 1,400+ sqft bungalow with a fully finished basement and attached single-car garage, ideally located in downtown Gravenhurst. Just steps from schools, shops, parks, The Wharf, and the beach, this home combines convenience with comfort in a highly desirable setting. Inside, you'll find a bright and inviting layout filled with natural light. The living room features warm hardwood floors, while the spacious eat-in kitchen and separate dining room make hosting family and friends effortless. The dining area offers a walkout to a large deck overlooking the private, flat backyard - perfect for relaxing or entertaining. Freshly painted throughout, this home is move-in ready. The main floor hosts the primary bedroom, a comfortable guest room, and a full 4-piece bathroom. Downstairs, the fully finished basement provides excellent additional living space, including a generous recreation room, third bedroom, a convenient 2-piece bathroom, and a utility/laundry room. With a large yard, private in-town setting, and plenty of space for family living, this property is a wonderful opportunity for anyone looking to call Gravenhurst home. (id:56591)
RE/MAX Professionals North
211 14 Concession
South Bruce, Ontario
Discover the charm and potential of this solid three-bedroom, one-bathroom brick bungalow, nestled on a spacious lot surrounded by mature trees. The main floor features a functional kitchen and bathroom, flowing into a cozy living room perfect for relaxing evenings. Downstairs offers additional living space, along with laundry and storage. The flat, treed yard offers space to play, garden, or simply enjoy the quiet. Located just minutes from Hanover, this home combines rural serenity with easy access to town amenities a perfect blend of quiet living and convenience. So much potential in this cozy home, come take a look and make it your own. (id:56591)
Wilfred Mcintee & Co Limited
25 Jordan Drive
North Huron, Ontario
Welcome to 25 Jordan Dr in the quaint village of Belgrave. Thoughtfully updated, meticulously maintained & offering 2,200 sq ft of finished living space, this home is perfect for families or anyone looking for a tranquil retreat. Step into the large, welcoming foyer, where you will find updated flooring, a generous sized closet & easy access to the attached garage & sprawling back deck. Just a few steps up, you'll find a massive living room featuring hardwood floors & a natural gas fireplace. The formal dining room is perfectly situated between the living room & kitchen, ideal for entertaining. The eat-in kitchen comes complete w/ all appliances & ample cabinetry. Down the hall, you'll find a spacious bedroom w/ a huge walk-in closet & an updated 4-pc bathroom w/ stunning tile work & a sleek glass wall. The main floor also features a generous primary bedroom & a third bedroom. Head downstairs to the fully finished walkout basement, where the fun begins! An entertainers dream, this level boasts a large rec room w/ a built-in bar, a natural gas fireplace & plenty of room to host guests or relax. You will also find another bedroom, a spacious laundry room & a 3 pc bath. The walkout basement leads to a private backyard, fully fenced & backing onto the Belgrave Creek. There are lots of mature trees, creating a peaceful & calming atmosphere. Enjoy evenings under the stars in the hot tub. There is a paved drive to a gate for easy backyard access, plus 2 garden sheds for extra storage. A rear gate also provides direct access to the creek. Belgrave offers an abundance of recreational amenities, including baseball diamonds, basketball & pickleball courts, a playground & a natural ice surface in the community arena, as well as a community centre... perfect for hosting events or enjoying the local activities year-round. Located just a short drive to Goderich, Wingham & Blyth and just over an hour to K-W or London. Don't miss your chance to own this great home! (id:56591)
RE/MAX Reliable Realty Inc
3661 South Portage Road
Huntsville, Ontario
This extraordinary property spans 6.85 acres, featuring an impressive 573 feet of pristine, south-facing shoreline, offering a singular opportunity to experience waterfront living like never before. Ideally situated just feet from the water's edge, this beach house cottage is a true lakeside haven. Designed to maximize lake views from every angle, the interior features a modern kitchen, two living room spaces, and a large enclosed Muskoka room-perfect for gatherings, relaxation, or simply taking in the beauty of the surroundings. The property comes turn-key, with most furnishings included, allowing for an effortless transition to your new lakefront lifestyle. One of the standout features is its stunning primary suite, occupying the entire second level. This sanctuary features a 3-piece ensuite bathroom, a private deck, and breathtaking long lake views. Two guest bedrooms on the main floor offer bright, comfortable accommodations, ensuring that family and friends can fully enjoy their stay. Just steps away, the two-slip boathouse awaits, complete with a substantial composite sun deck ideal for entertaining, sunbathing, or simply enjoying the incredible views. On the opposite side of the cottage, a perfect beach area and a flat grassy space provide ample room for swimming, games, and outdoor fun, ensuring enjoyment for all ages with a gentle sandy entry to the lake. Lake of Bays, one of the largest lakes in the region, offers a vast shoreline waiting to be explored. With convenient access to boat launches and marina services, every day can be an adventure. Properties like this, with unique proximity to the water, expansive land, and comprehensive features, are few and far between. (id:56591)
Harvey Kalles Real Estate Ltd.
504097 Grey Road 12
West Grey, Ontario
Discover the perfect balance of independence and connection at 504097 Grey Road 12. This spacious raised bungalow sits on 4.52 acres of picturesque countryside just minutes from town, offering plenty of room for multi-generational living without compromising on privacy. The main level welcomes you with bright, open spaces including a living room, kitchen/dining area with walk-out to a multi-tiered deck, mudroom with garage access, a recently renovated 4pc bath, laundry, and three generously sized bedrooms filled with natural light from large picture windows. The finished lower level offers excellent potential for an in-law suite, featuring a 3pc bath, a spacious home gym/office, versatile art studio/bedroom, a cozy sitting area with gas fireplace, and a walk-out to the garden. Above-grade windows ensure this level feels warm and inviting, while additional utility, storage, and workbench space add practicality. Outdoors, the property offers a true country retreat: walking trails, a pond, and diverse plantings of paw paw, oak, nut and fruit trees, along with mature spruce and maples. Kids, pets, and gardens all have room to thrive here. Four sheds (3 with hydro) and a 2-car garage add convenience, while A2-17 zoning opens the door for a welding or agricultural repair business ideal for those blending home and work. Perfectly situated between Durham and Markdale, this property offers easy access to schools, shops, and everyday amenities, while keeping you close to Grey County's outdoor attractions - hiking, cycling, paddling, and skiing are all within reach. Whether you're seeking space for extended family, a hobby farm, or a live/work lifestyle, this property delivers the best of country living with convenience close at hand. (id:56591)
Forest Hill Real Estate Inc.
17 Sugarbush Road
Oro-Medonte, Ontario
Welcome to 17 Sugarbush Road, Oro-Medonte - where community, comfort & outdoor living come together. Whether you're seeking an escape from city life, a vibrant place to retire, or a welcoming setting to raise a family, this charming 4 bed, 2 bath raised bungalow blends relaxation, recreation & community. With 2,018 sq ft of finished living space on a beautiful half acre lot, this home offers a peaceful, treelined setting ideal for families, active couples, commuters & nature lovers alike. Step inside to a bright, open concept main floor with vaulted ceilings, expansive windows & gleaming hardwood floors. The spacious living room flows into the kitchen & dining area, where patio doors open to a large deck perfect for barbecuing or unwinding in the hot tub. The main level features three bedrooms & two baths, thoughtfully laid out for comfort & convenience. Downstairs, enjoy a large rec room with gas fireplace & dry bar, a fourth bedroom (or office), storage, laundry & inside entry to the double car garage. The landscaped yard offers a stone patio, fire pit & a serene walk-up nook in the trees. Sugarbush is a tight-knit, active community with events from toboggan races to movie nights at the park. Sweetwater Park is a short walk, and a new school & recreation centre open Fall 2025. Vetta Nordic Spa, Horseshoe Resort, Mount St. Louis Moonstone & Shanty Bay Golf Club are minutes away, with Copeland Forest trails & nearby lakes for year round enjoyment. Just a short drive to Barrie, Orillia & the GTA, you'll enjoy both convenience & the peace, space & safety of country living. Come and experience the lifestyle you've been dreaming of! (id:56591)
Sotheby's International Realty Canada
104 - 95 Matchedash Street N
Orillia, Ontario
Welcome to The Curtmoor, a highly desirable building in the heart of the North Ward! This beautifully maintained main floor condo offers 1,800 sq ft of comfortable living space with 3 bedrooms, 2 bathrooms, and a spacious in-unit laundry and storage room. Enjoy access to a peaceful back garden area, plus an additional storage room conveniently located just across the hall. Features include underground parking, beautifully landscaped gardens, a welcoming common room, and regular social gatherings. All within easy walking distance to downtown shops, restaurants, and the waterfront. A rare opportunity to enjoy low maintenance living in a vibrant and peaceful community! (id:56591)
Century 21 B.j. Roth Realty Ltd.
22 Nyah Court
Kincardine, Ontario
Privacy, Potential & Play 22 Nyah Court Has It All! This 2-bedroom, 1-bathroom bungalow with an attached 1-car garage is an end unit on a quiet cul-de-sac in Tiverton, offering the perfect balance of privacy, space, and convenience. Complete with a geothermal heating system (low heating/cooling costs), a large back deck, ICF (Insulated Concrete Forms) insulation and a massive fully fenced side and back yard, its the ideal setting for families and those who value their own outdoor retreat. Built in 2012, with geothermal system to save on your heating bills. Geothermal systems can cut heating/cooling bills by 40-70% compared to traditional systems. The full lower level with 7 foot ceilings provides incredible potential. With renovations this space could transform into two separate suites with the addition of a side entrance, appealing to both investors and families looking for income opportunities. Adding to the appeal is the peace of mind of a pre-home inspection completed just one week before listing, giving buyers extra confidence. Out front, the cul-de-sac is the perfect spot for weekend street hockey games with friends, while across the road the arena and brand-new splash pad add to the unbeatable family-friendly location. Combine all of this with a short commute to Bruce Power, and 22 Nyah Court becomes a property that simply checks every box. With privacy, potential, and endless possibilities, this is not just another home its the opportunity youve been waiting for. Come see it before its gone. (id:56591)
Wilfred Mcintee & Co Limited
53 Pacific Place
Guelph, Ontario
Welcome to 53 Pacific Place, a beautifully updated family home in Guelphs sought-after Dovercliffe Park/Old University neighbourhood. This spacious 4+1 bedroom, 3.5 bathroom residence offers a functional, family-friendly floor plan with thoughtful updates and inviting finishes throughout. Rich engineered hardwood flows across the main level, where the living rooms bay window and vaulted ceiling fill the space with natural light. The modern eat-in kitchen, featuring quartz countertops and stainless steel appliances, opens to a raised deck overlooking the private backyard - perfect for family meals or entertaining. A warm and welcoming main-level family room showcases an impressive gas fireplace with a full-height surround, while convenient inside access to the double garage leads directly into a combined mud/laundry room and nearby powder room. Upstairs, the primary bedroom retreat boasts a vaulted ceiling and dedicated 4-piece ensuite, while an additional skylit 4-piece bathroom serves the three other bedrooms. The fully finished walkout basement extends the living space with a recreation room complete with wet bar, a fifth bedroom or office, den or home gym, and a stunning 3-piece bathroom - ideal for guests or extended family. Step outside to a stone patio and enjoy the pie-shaped lot backing onto greenspace, offering privacy and direct connection to nature. Located just steps from walking trails and the river, this home combines everyday comfort with exceptional lifestyle amenities in one of Guelphs most desirable neighbourhoods. (id:56591)
Royal LePage Royal City Realty
#37 - 1035 Victoria Road S
Guelph, Ontario
Spacious 3 Bed, 3 Bath End-Unit Townhome in Desirable South End North Manor Estates. Offering over 1,800 sq ft of stylish living space, this home backs onto serene forest views-no rear neighbours! Step inside to an elegant entryway featuring polished white marble flooring, setting a sophisticated tone throughout. The modern kitchen boasts quartz countertops, pot lights, an island with an undermount sink, and stainless steel appliances ideal for both daily living and entertaining. Upstairs, you'll find 3 generously sized bedrooms, including a rear-facing primary suite complete with a walk-in closet and a 4-piece ensuite bath. The second level also features a convenient upper-level laundry, along with upgraded 3/4" hardwood flooring in the hallway and a stylish main 4-piece bathroom. The unfinished basement offers incredible potential with a bathroom rough-in already in place. Whether you envision a spacious family room or a secondary suite with added bedrooms for rental income, the options are wide open. This unit backs onto peaceful green space, offering both privacy and natural beauty, all while being close to top-rated schools (Arbour Vista!), shopping, and transit. (id:56591)
Keller Williams Home Group Realty
200 Millburn Boulevard
Centre Wellington, Ontario
Welcome to 200 Millburn Blvd, Fergus a charming all-brick bungalow offering over 2,500 square feet of living space including the basement, set on a 51' x 111' lot in a sought-after, family-friendly neighbourhood. This well-maintained single owner home features a spacious double-car garage, a fully fenced yard, and a private backyard retreat complete with a storage shed perfect for gardening, relaxing, or entertaining. Inside, you'll find 2 bedrooms plus a den, a bright and functional layout with main floor laundry, and a finished basement with an additional bathroom, providing excellent versatility for guests, hobbies, or extended family living. Fergus is known for its welcoming small-town atmosphere, historic downtown, scenic trails along the Grand River, and close-knit community feel. With easy access to schools, parks, shopping, and just a short drive to Guelph or the 401, this location strikes the perfect balance of convenience and charm. This property offers both comfort and opportunity. (id:56591)
M1 Real Estate Brokerage Ltd
4 Berkley Place
Guelph, Ontario
Spectacular 4-bdrm home W/backyard oasis offering 20 X 40 inground pool backing onto greenspace for privacy & tranquil views! Situated on serene cul-de-sac this property offers elegant living & exceptional outdoor entertaining! Step inside to living room W/luxury vinyl & front-facing window that fills space W/natural light. Layout flows easily into dining room where another large window frames beautiful views of backyard. Kitchen is stylish & functional W/white cabinetry, glass tile backsplash, high-end S/S appliances & ample cabinet & counter space. Window above sink looks out to mature trees. A few steps down is family room centred around gas fireplace that creates a warm atmosphere. Sliding doors allow lots of natural light into the room while leading directly outside. Upstairs primary bdrm W/large window, dbl his-and-hers closets & ensuite W/glass W/I shower. 3 add'l bdrms offer large windows & lots of closet space. Stylish 4pc bath W/subway tile shower/tub completes this level. Prof. finished bsmt W/large rec area, exercise zone & ample storage. Step outside & escape to your private retreat! Massive deck W/pergola, interlock patio, add'l deck W/gazebo & landscaped spaces are perfect for entertaining & relaxing. Heated inground pool is surrounded by mature trees. New pool house & newer recently serviced mechanicals ensure worry-free enjoyment. Beyond the main yard is spacious bonus yard-ideal for volleyball, play space or future ADU for extended family or income potential! Updates: brand new windows, newer electrical panel, furnace & AC 10 yrs old, roof approx. 12 yrs old, light-toned paint, modern light fixtures, updated floors & bathrooms. With dbl garage & dbl driveway, parking is never an issue! Location is perfect for families, backing onto Windsor Park, around the corner from Waverley Dr PS & short walk to Speedvale Centre offering groceries, LCBO & more. Nearby trails & Guelph Lake make it easy to stay active & connected to nature! (id:56591)
RE/MAX Real Estate Centre Inc
RE/MAX Real Estate Centre Inc.
310 - 23 Stumpf Street
Centre Wellington, Ontario
Welcome to 310-23 Stumpf Street, Eloraa bright and spacious 2-bedroom, 2-bathroom condo tucked away in a quiet setting with serene greenspace views. Located in one of Eloras most sought-after buildings, this unit combines comfort, community, and convenience.Inside, youll find an open-concept layout designed for everyday living and entertaining. The modern kitchen is a true highlight, featuring cork flooring, quartz countertops, stainless steel appliances, and a functional eat-up bar. It seamlessly connects to the dining area and sunlit living room, where sliding doors open to your private patio overlooking nature.The primary suite boasts its own ensuite, while the second bedroom provides versatile space for guests, a home office, or both. Added conveniences include in-suite laundry, generous storage, and the bonus of an owned underground parking space and locker.Residents also enjoy access to a large party room and a fully equipped fitness centreperfect for social gatherings or staying active.With downtown Elora just a short walk away, scenic trails and parks nearby, and the Grand River right across the street, this move-in-ready condo offers the perfect balance of village charm and natural beauty. Whether youre downsizing, investing, or searching for a peaceful place to call home, this one truly has it all. (id:56591)
RE/MAX Real Estate Centre Inc
330 South River Road
Centre Wellington, Ontario
---Welcome to this charming 3-bedroom, 2-bathroom bungalow, perfectly situated on an **oversized lot** that offers ample space for outdoor activities and future possibilities. The property also features a fantastic **separate garage/shop**, providing a dedicated space for hobbies, vehicle storage, or a workshop. Step inside and discover the heart of the home, a **large eat-in kitchen** that's ideal for family meals and entertaining. With plenty of room for a dining table, this bright and open space is perfect for both everyday living and special occasions. The main floor features three comfortable bedrooms and a full bathroom, providing a great layout for families or those who need a home office or guest room. Downstairs, the **finished basement** offers a versatile space that can be transformed into a cozy family room, a home gym, a play area for kids, or a private retreat. A second full bathroom on this level adds convenience and functionality. The expansive backyard is a blank canvas, ready for you to create your dream outdoor oasis. Whether you envision a beautiful garden, a large deck for summer barbecues, or a safe and spacious play area for children, this lot has the space to bring your vision to life. This home combines classic bungalow charm with the modern features and space you're looking for, including the valuable addition of the separate garage/shop. It's an opportunity to own a property with both a comfortable interior and an incredible, spacious outdoor area. Please note: **the garage is not at the driveway it is located in the yard. One side drive in bay door one side workshop** (id:56591)
Royal LePage Royal City Realty
134 Nordic Road
Blue Mountains, Ontario
This Swiss Meadows chalet is nestled inside one of The Blue Mountains most well established and sought-after communities. Situated high above the Village at Blue, this neighborhood offers the perfect balance of peaceful mountain living, community feel, and easy access to year-round recreation. The Bruce Trail, Scenic Caves, and Lifts are only steps away; hiking, biking, skiing (cross country/downhill), snowboarding, skating, and snowshoeing are right at your doorstep. This charming property offers just over 1,100 sq. ft. of thoughtfully designed living space on a desirable corner lot; cleared but bordered by mature trees, colorful and pollinator friendly perennial landscaping, and a sweeping willow tree that enhances the property's natural charm. Inside, you're greeted by a welcoming sitting area for shedding your gear. A beautiful wrought iron spiral staircase connects the main floor bedrooms and newly renovated bathroom (complete with heated floors!) to the bright and airy great room above, where the reverse layout maximizes the natural sunlight and beautiful view. Comfort has been enhanced with ductless heating/cooling units, providing energy-efficient climate control year-round. What was once three bedrooms has been reconfigured to two to accommodate a laundry room, but could be easily reverted. Unwind in the saltwater hot tub with built-in lounge seating, tuck away your gear in the freestanding storage shed, or get creative in the fully heated, insulated, & electrically serviced artisans workshop - or is it a Bunkie to maximize sleeping space? Whether you're searching for a full-time residence, a part-time retreat, or investment property, this community offers the perfect blend of nature and convenience. Enjoy the hustle and bustle of the Village, then retreat to the quiet of the mountain - just don't miss the last chairlift home! (id:56591)
Royal LePage Locations North
203 Campbell Crescent
Kincardine, Ontario
If golf is your passion, this is the home you've been waiting for. Nestled on a premium lot backing directly onto the Kincardine Golf Course, this beautifully designed 3-bedroom, 3-bathroom bungalow offers a rare opportunity to live the golf lifestyle every day, right from your backyard. Enjoy unobstructed views of the course from your open-concept living space, where large windows flood the home with natural light and frame the lush fairways beyond. The chef's kitchen features high-end appliances, abundant cabinetry, and a stunning double-sided gas fireplace that creates a cozy ambiance for relaxing or entertaining. The spacious primary suite features a luxurious en-suite and private patio access, perfect for enjoying early morning coffee. A second bedroom and full bathroom complete the main level, while the fully finished lower level offers incredible versatility. With its separate entrance, full kitchen, and living space, it's ideal as a guest suite, in-law accommodation, or potential rental income. Step outside to your massive, covered, patterned concrete patio, featuring a lower-tier concrete patio, ideal for entertaining after a round on the course. There's even a private golf cart garage, so you can head out for a quick nine or meet friends at the clubhouse in minutes. Located just a short golf cart ride from the shores of Lake Huron, downtown Kincardine, and scenic walking trails, this home is more than just a place to live, it's a lifestyle. Don't miss this unique chance to live on hole #2 at one of the oldest golf courses in Canada. Book your showing today and start enjoying the golf course lifestyle! (id:56591)
RE/MAX Land Exchange Ltd.
255 Christina Court
Goderich, Ontario
Here's a great opportunity to own a comfortable 3-bedroom semi-detached townhome tucked into a peaceful cul-de-sac, close to the schools, parks, and amenities that make Goderich such a special place to call home. You'll find a bright living room with hardwood flooring, a welcoming space that sets the tone for the rest of the home. Plantation shutters are fitted throughout, lending privacy and style while allowing you to control the light. Off of the eat-in kitchen is a cozy deck outside, with a pergola overhead, ideal for relaxing evenings or weekend BBQs. The basement adds considerable potential, whether you envision using it as extra living space, a home office, or storage, there's room to grow. Upstairs are three nicely sized bedrooms, each benefitting from the homes thoughtful layout. Location is a big plus. Nearby elementary and secondary schools make daily routines easier, and the towns recreation facilities offer year-round activity. This townhome is well suited for someone who values location, comfort, and potential. There is excellent value in this turn-key home being offered at an affordable price. (id:56591)
Coldwell Banker All Points-Festival City Realty
33 Graham Drive
Kawartha Lakes, Ontario
Welcome to 33 Graham Dr. located in a Private Waterfront Community! You can enjoy the exclusive use of the community park and waterfront access (only available to the household owners of this amazing neighbourhood). The sellers have taken it upon themselves to build a fantastic detached 1.5 car fully insulated and wired garage/shop, installed a 24kw Generac so you never lose power, indulged in a brand new custom kitchen in the house, landscaped the exterior, and are now ready to pass the key on to the next owners for worry free and lake life enjoyment! There is a fenced yard for your kids or animals and a fully finished basement. Flexible Closing available. (id:56591)
RE/MAX Real Estate Centre Inc
140 Arthur Street N
Guelph, Ontario
Charming Century Home with River Views in the Heart of GuelphCute as a button and full of character, this cottage-style semi-detached century home is nestled on the picturesque and highly desirable Arthur Street North. Overlooking the tranquil Speed River and offering views of Downtown Guelph, this gem combines vintage charm with unbeatable location.Just a short stroll to the vibrant downtown core, you'll have easy access to the River Run Centre, Sleeman Centre, boutique shopping, restaurants, and cafés. Walking distance to Guelph General Hospital and with public transit, the GO Station, and the University of Guelph all within easy reach, this home is ideal for professionals, creatives, or anyone seeking a peaceful yet connected lifestyle.This well-maintained home features a hi-grade steel roof (2013) Newer siding (2022) for long-lasting durability and curb appeal. Step inside to find high ceilings, a cozy vintage vibe, and a well-designed kitchen with breakfast bar. The home features a bright 4-piece bath and an unfinished basement perfect for storage, a workshop, or future expansion, and already roughed in for laundry.Enjoy quiet mornings or summer evenings in the fully fenced backyard, complete with a large deck and wood storage shedlow maintenance and serene.Whether you're a first-time buyer, downsizer, or looking for a unique investment, this charming home checks all the boxes. (id:56591)
Eve Claxton Realty Inc
79460 Bluewater Highway
Central Huron, Ontario
Fantastic Opportunity: Your Own Slice of Heaven Just Minutes from Goderich!For the very first time in over 40 years, this beloved 1.713 acre property is being offered for sale. Zoned AG4, it has been much more than a house it has been the backdrop to a lifetime of memories, laughter, and milestones for the family who has cherished it for decades. Now, the door opens for a new chapter, offering the next owners the rare opportunity to build their own story in a place already rich with history and love.The residence features two main floor bedrooms including a primary bedroom with an ensuite, creating a peaceful retreat at the heart of the home. The second main floor bedroom is currently being used for an at home office space. The spacious kitchen, with its updated appliances and ample counter space, has long been the gathering hub for family meals and celebrations. Sunlight streams through generous windows, filling every corner with warmth, while the inviting family room sets the stage for cozy evenings together. Two additional bedrooms upstairs provide space for loved ones or guests and a cozy den, while main floor laundry and a second bathroom add ease to daily living.Step outside and be embraced by the beauty of nature. An oversized deck invites you to relax or entertain under the open sky, surrounded by mature trees that stand as living witnesses to decades of care. The expansive yard offers endless possibilities, whether its children playing, gardens in bloom, or quiet moments of reflection. A huge detached heated shop(24'X40") expands the potential, ideal for hobbies, projects, or extra storage.To own this property is to step into more than just a home, its to inherit a place of deep roots and lasting joy. With private parking, stunning grounds, and a peaceful setting, it is truly a once-in-a-lifetime opportunity. Don't miss your chance to make this special property part of your family's story. (id:56591)
Royal LePage Heartland Realty
