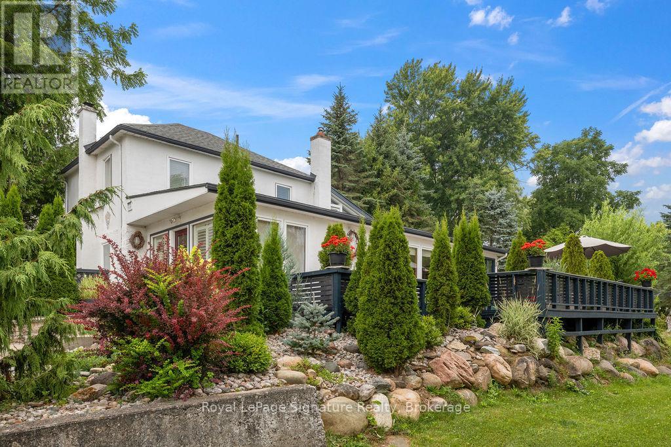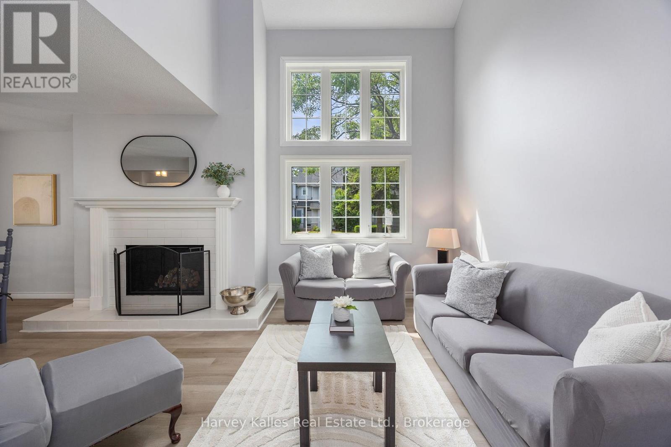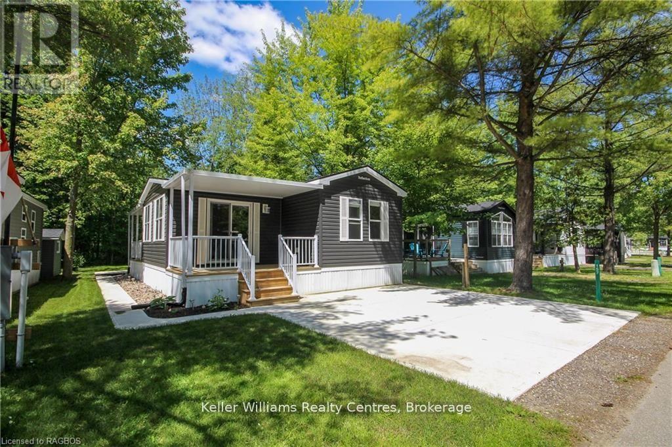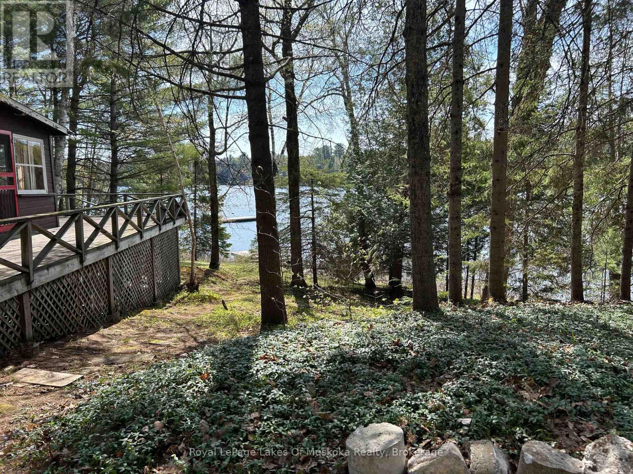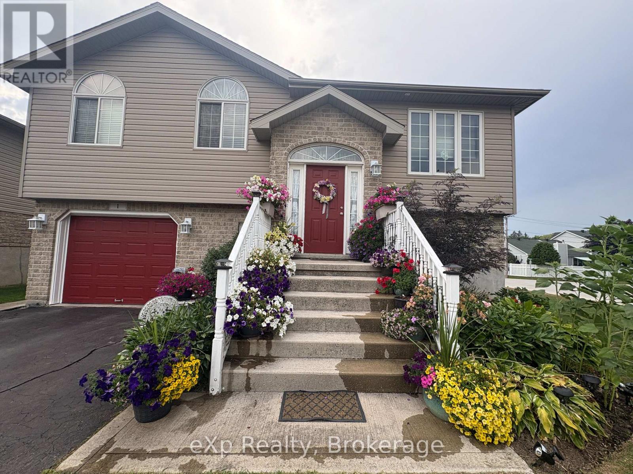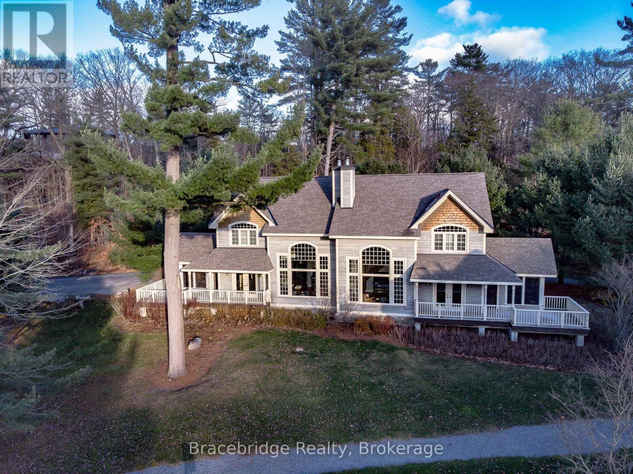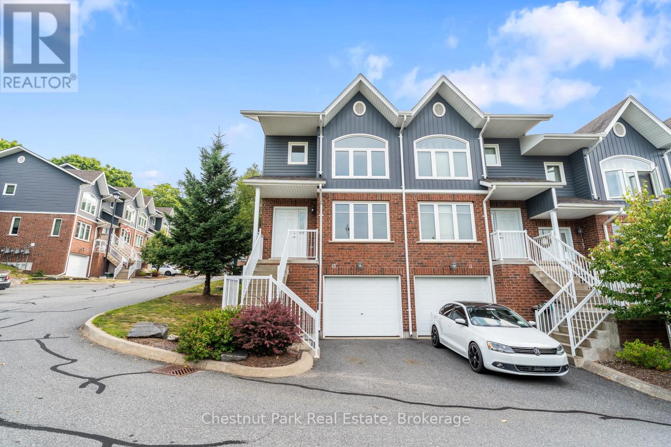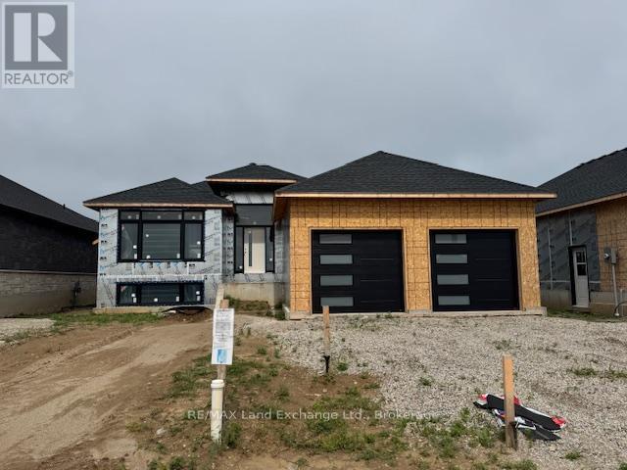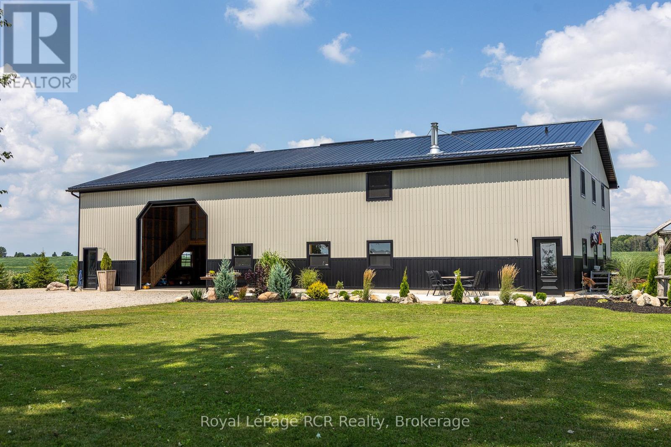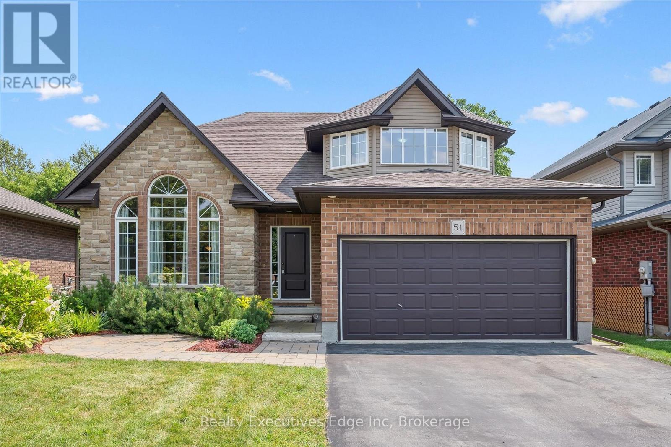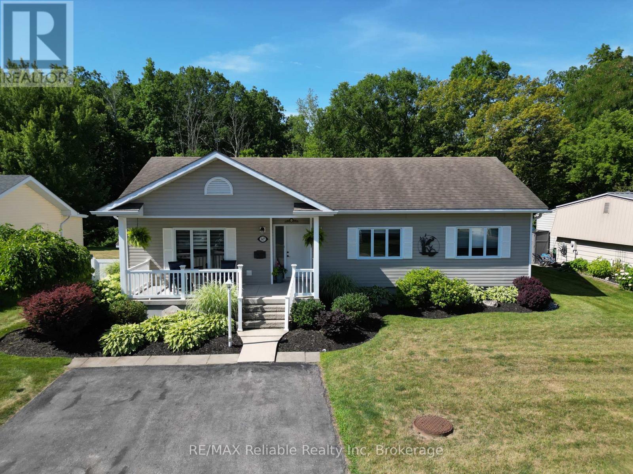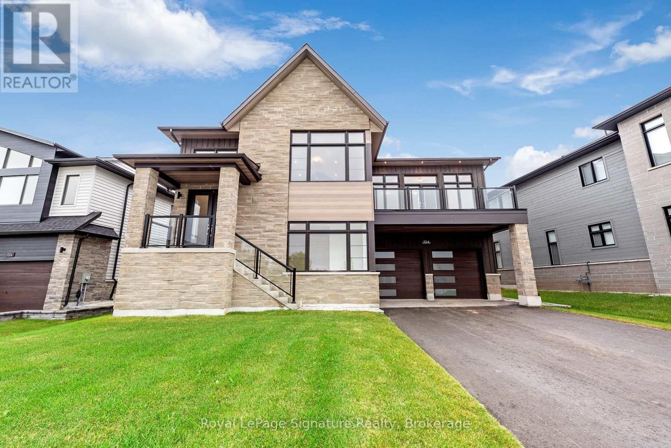226079 Centreville Road
Meaford, Ontario
Less than 500 metres from the shores of Georgian Bay with beach access close by, this property offers a rare opportunity for multifamily living, an in-law residence, rental income or a weekend retreat. Set in a quiet enclave, it features two fully self-contained homes on one lot. The main home is a two-storey residence with 2 bedrooms upstairs and a flexible main floor room that could serve as a third bedroom or a home office. A natural stone fireplace with a reclaimed barn beam mantle anchors the living space, and large windows bring in plenty of natural light. Recent updates include new main-floor laminate flooring. The kitchen and wet bar offer an ideal layout for cooking and gathering. Expansive wrap-around decking on the front and side of the home creates space for outdoor entertaining, and a private hot tub space provides a place to relax year-round. The second residence offers single-level, fully accessible living (AODA compliant) with approximately 1,200 square feet. Recently renovated, it features wall-to-wall radiant in-floor heating, an open-concept kitchen and living area with an 8' x 4' island, and stainless steel appliances and a washer & dryer. The primary suite includes a large walk-in closet and a spa-like ensuite with a large soaker tub and separate shower. The second bedroom also has its own ensuite for guest privacy. Enjoy a setting that feels like the country but is only a quick drive or bike ride to downtown Meaford. Swim, boat, or kayak in the summer, explore nearby trails in every season, and some of the best skiing Ontario has to offer, take advantage of the year-round recreation Grey County has to offer. (id:56591)
Royal LePage Signature Realty
37 - 146 Settler's Way
Blue Mountains, Ontario
Fantastic Investment/Rental Property or second home close to Blue Mountain. This delightful 4-Bedroom Townhome - Minutes to Blue Mountains in the tranquil community of Heritage Corners. With soaring ceilings, a sun-filled ope loft, and a welcoming open-concept layout, this home blends perfect comfort, function and recreation all in one. The main level features a bright living room anchored by a gas fireplace, large windows and sliding glass doors off of the dining area that open to a private garden patio - ideal for summer BBQ's and outdoor dining. The kitchen is adorned with sleek grey quartz countertops and white tile black-splash. Two cozy bedrooms on the main floor share a stylish 4-piece bath, perfect for guests or family. Upstairs, the primary retreat is flooded with natural light and offers three separate closets, sliding doors to a private balcony, and a spa-inspired 4-piece ensuite complete with double sinks and a tiled walk-in shower with built in bench. The adjacent loft area is ideal for use as an office space, art studio or reading nook. The lower level offers a large rec-room, perfect for movie nights or a game of pool. A 4th bedroom, 3-piece bath and a spacious laundry room are also found on this level. This home is part of a friendly community offering access to a seasonal outdoor pool, tennis courts, and a games/community centre. Steps away from Tyrolean Village Park - with a playground, half basketball court, and dog park - and minutes to Blue Mountain Resort, Northwinds Beach, and the shops and restaurants of downtown Collingwood. Tucked in a quiet and peaceful neighbourhood, this is the perfect spot to enjoy the best of summer and fall in the Blue Mountains - right at your door step. This price includes the furniture and ready to lease or move into! (id:56591)
Harvey Kalles Real Estate Ltd.
157 - 13 Southline Avenue
Huron-Kinloss, Ontario
Escape to Fisherman's Cove Seasonal Resort, where relaxation and adventure go hand in hand. This 2022 seasonal home is the perfect retreat for nature lovers and families looking to make lasting memories. Set in a peaceful lakeside community, it offers the ideal mix of comfort and outdoor excitement. Inside, you'll find a bright and spacious living area with vaulted ceilings and expansive windows that let in plenty of natural light while showcasing beautiful views of the surrounding wilderness. The open layout seamlessly connects the living space to the kitchen, creating a warm and welcoming atmosphere. With modern furnishings, a sleek ceiling fan, and a cozy electric fireplace, this is the perfect place to unwind after a day of fun. The kitchen is designed for both style and functionality, featuring stainless steel appliances, dark countertops, and crisp white cabinetry. Whether you're making a quick breakfast or cooking a gourmet meal, this space is fully equipped to meet your needs. Step outside and immerse yourself in everything the resort has to offer. Enjoy your morning coffee or evening drink on the private deck while taking in the serene landscape. Take a refreshing dip in the pool, let the kids explore the playgrounds, or head to the floating water park for some excitement. Love the water? Spend your days fishing, boating, or just soaking up the lakeside views. As the sun sets, gather around a crackling fire and enjoy the peaceful night sky. Located in the heart of Fisherman's Cove, this home gives you access to a variety of amenities, including a marina and recreational facilities. Plus, with site fees covered until 2027, you can enjoy hassle-free seasonal living for years to come. Don't miss out on this incredible opportunity to have your own slice of lakeside paradise! (id:56591)
Keller Williams Realty Centres
1091 North Tooke Lake Road
Lake Of Bays, Ontario
EXCEPTIONAL WATERFRONT PACKAGE. CHARMING STARTER ON SOUGHT-AFTER TOOKE LAKE. Welcome to your ideal escape in the heart of Cottage Country! Tucked near the end of a quiet road, this inviting seasonal cottage offers exceptional privacy and coveted southern exposure on nearly 150 feet of pristine waterfront. Inside, you'll find three cozy bedrooms, a full bathroom, and a sun-drenched sunroom with sweeping lake views perfect for relaxed mornings or sunset cocktails. The living room features a charming fireplace, adding warmth and comfort for those crisp fall evenings. Step outside to a spacious deck overlooking the water ideal for entertaining or simply soaking up the peaceful surroundings. A separate bunkie with electricity offers additional sleeping space for guests or a fun retreat for the kids. Conveniently located less than two hours from the 401, less than 25 minutes from Huntsville or Bracebridge and just minutes from the charming village of Baysville, you'll have access to everything you need: fresh Muskoka-roasted coffee, famous butter tarts, local dining, LCBO, fuel, and a public boat launch for day trips on Lake of Bays. Turnkey and ready for this summer, this functional cottage is the perfect place to make lifelong memories on a quiet, picturesque lake. Book your showing today. (id:56591)
Royal LePage Lakes Of Muskoka Realty
1 St. Andrews Drive
Meaford, Ontario
Located in a quiet neighbourhood, just blocks from the shores of Georgian Bay, is where you will find this wonderfully maintained 3 bedroom/2 bathroom raised bungalow. Along with 3 bedrooms and a full bath on the main level, you will find a great, open main living space, which includes an updated kitchen and a walkout to the back deck overlooking the generous lot. The lower level, with its large rec room space, full bathroom, laundry and storage, also features a walk out to the rear yard - this also offers the opportunity to potentially turn the bright lower level into an in-law suite. With plenty of parking, attached garage, a fully fenced yard (which includes double gate access from the side street), and 2 large garden sheds, this property might just tick all the boxes, so no reason to hesitate in setting up your viewing today! (id:56591)
Exp Realty
Carling 2 W5 - 3876 Muskoka Road 118 Road W
Muskoka Lakes, Ontario
Experience effortless, luxurious vacationing at the Muskokan Resort Club on the prestigious shores of Lake Joseph. Carling 2, Week 5 is a beautifully appointed semi-detached villa located right by the water, offering breathtaking views and just steps from the gym and boathouse. Enjoy 5 weeks of maintenance-free cottage living throughout the year in this 3-bedroom, 3-bathroom retreat featuring a bright, open-concept living, kitchen, and dining area perfect for entertaining or relaxing with family and friends. The inviting Muskoka Room and expansive deck with covered porches provide the ideal spaces to soak in the natural beauty that surrounds you. (id:56591)
Bracebridge Realty
13 - 37 Silver Street
Huntsville, Ontario
Welcome to 13-37 Silver Street . This bright and welcoming end-unit features 3 bedrooms and 2 bathrooms, offering a ideal blend of comfort and convenience. Located just a 5-minute drive from downtown Huntsville, this well-maintained townhouse complex ensures a carefree, maintenance-free lifestyle. The condo corporation takes care of yard work and grass cutting, so you can spend your time doing what you love. Enjoy the convenience of private driveway parking and a single-car garage, providing not only vehicle space but also extra storage. The garage offers direct access to the home and includes a convenient storage space where laundry is currently located along with a practical 2-piece bathroom upon entry to the home. The main level greets you with an open-concept layout, featuring a well-equipped kitchen, dining area, and a cozy living room with a large picture window that fills the space with natural light. Step from the kitchen onto the back deck, seamlessly blending indoor and outdoor living, perfect for entertaining or relaxing. Upstairs, you'll find three bedrooms and a four-piece bathroom. Laundry hookup is available on this level should you wish to locate it here. This home is truly move-in ready, bright and ready to welcome you home. Whether you're searching for a primary residence or a long- term investment, this townhouse offers an outstanding opportunity in a sought-after location, close to all of Huntsville's downtown amenities. Don't miss your chance to make this townhouse your own. (id:56591)
Chestnut Park Real Estate
296 Ridge Street
Saugeen Shores, Ontario
Framing is complete on this brand new 1550sqft home at 296 Ridge Street in Port Elgin; that when finished will feature 4 bedrooms and 3 full baths. The location is central to the beach and shopping. The basement will be fully finished and include a family room, 2 bedrooms, 3pc bath and utility room with walkup to the 2 car garage. Standard features included hardwood and ceramic throughout the main floor, 12ft ceiling in the foyer, 9ft ceilings thoughout the remainder of the main floor, hardwood staircase to the basement, Quartz counters in the kitchen, tiled shower in the ensuite bath,walkout to a partially covered deck, gas forced air heating with central air, gas fireplace in the living room, concrete drive, sodded yard and more. HST is included in the list price provided the Buyer qualifies for the rebate and assigns it to the Builder on closing. Prices subject to change without notice, colour selections maybe available for those that act early. (id:56591)
RE/MAX Land Exchange Ltd.
1720 Bruce 10 Road
Arran-Elderslie, Ontario
Country Living Meets Modern Comfort. Welcome to this one-of-a-kind Barndominium (40 x 80 structure) built in 2022, offering 2,671 sq. ft. of stylish living space that combines a large shop/garage, enclosed storage, and a horse barn/extra garage space all just minutes from town! Inside, you'll love the bright open-concept layout, where the kitchen with island and spacious pantry flows into the dining and living areas. Rustic charm and polished concrete floors bring beautiful modern elegance. The spacious foyer features a handy closet and laundry area. Living space features a main-floor bedroom plus a 4pc bath for convenience. Upstairs, find 3 more bedrooms and a rec room with large loft overlooking the living room with wood floors. The shop/garage easily fits 6 cars, with enclosed 24'10" x 18'4" storage room on the second floor. In-floor oil boiler heating for year-round comfort. The home is fully insulated with spray-foam, making it economical to heat with efficient in-floor heating. Outside, enjoy a country garden, garden shed, and plenty of parking with a large drive parking area. The horse barn offers endless possibilities for hobby farming or equestrian use. This property blends modern design, rural charm, and exceptional functionality, perfect for those who want space to live, work, and play! (id:56591)
Royal LePage Rcr Realty
51 Marr Drive
Centre Wellington, Ontario
Welcome to this cozy home situated in a highly sought after family neighborhood. This property boasts 3 generous sized bedrooms with ample closets and 3 bathrooms. Hardwood floors throughout, vaulted ceiling with large windows, providing abundant natural lighting. Featuring a massive pool sized lot that will allow you endless possibilities for a backyard Oasis. Enjoy your morning coffee on the back deck. Located just a short walk to Elora's vibrant shops, cafes, and restaurants. (id:56591)
Realty Executives Edge Inc
347 Shannon Boulevard
South Huron, Ontario
Welcome to your new home in Grand Bend! Nestled in the heart of Grand Cove, a vibrant 55+ lifestyle community just across from the Oakwood Resort golf course. This beautifully updated home offers comfort, privacy, and an unbeatable location. Live the resort lifestyle every day with access to a wide range of amenities: an inground pool, tennis and pickleball courts, woodshop lawn bowling, walking trails, and not one but two clubhouses. One features a gym, kitchen, billiards, and a regular schedule of social events, while the second offers a large deck overlooking a peaceful pondperfect for relaxing or gathering with friends. Step inside to discover a stylishly renovated home featuring new vinyl plank flooring, fresh paint throughout, and an updated kitchen with modern appliances. The spacious family room at the back of the home is filled with natural light from large windows that frame your private backyard, backing directly onto the walking trails for a tranquil, green view. The oversized primary bedroom easily fits a king-sized bed plus your dressers, and includes a walk-in closet. A second bedroom offers space for guests or a home office setup. The 5 piece bathroom includes your washer and dryer for ultimate convenience. Enjoy outdoor living with both a covered front porch surrounded by lush landscaping and a private, covered back deck with an outdoor ceiling fan. Theres plenty of storage too, with a large 13 ft x 15 ft attached storage room at the rear of the home and an additional garden shed. Gas furnace, gas fireplace, and air conditioning keep you comfortable year-round. Just a one-minute stroll from extra visitor parking and the tennis courts, this home blends convenience, community, and comfort. Land lease is $850/month for new owner and includes use and maintenance of the tennis courts, lawn bowling, walking trails, clubhouses, inground pool, gym, woodshop, and snow removal, and visitor parking. (id:56591)
RE/MAX Reliable Realty Inc
124 Dorothy Drive
Blue Mountains, Ontario
Experience four-season living in the highly sought-after Camperdown community at 124 Dorothy Drive, where unique style and design meet luxury and convenience. Nestled at the top of Camperdown in a tranquil setting, yet conveniently close to all local amenities, this brand-new home features 4 bedrooms and 3.5 bathrooms, offering the perfect retreat for both relaxation and entertaining. With Georgian Peaks Ski Hill and Georgian Bay Golf Club just moments away, the home's stunning exterior and seamless architectural flow create an inviting atmosphere. The loggia off the living and dining areas, complete with an outdoor fireplace, perfectly connects the indoor and outdoor spaces, ideal for gatherings. Inside, you'll find sleek modern cabinetry, gorgeous hardwood floors, and soaring ceilings throughout. The reverse layout and open-concept design enhance the sense of space and beauty, with stunning views of the outdoors. The lower level provides 3 additional bedrooms and a versatile layout perfect for entertainment, relaxation, or recreation. With breathtaking views of green space and a beautiful treed setting, this home embraces the natural beauty of Southern Georgian Bay, just minutes from Thornbury, Blue Mountain Village, and downtown Collingwood. Reach out today for more details and to schedule your private viewing! (id:56591)
Royal LePage Signature Realty
