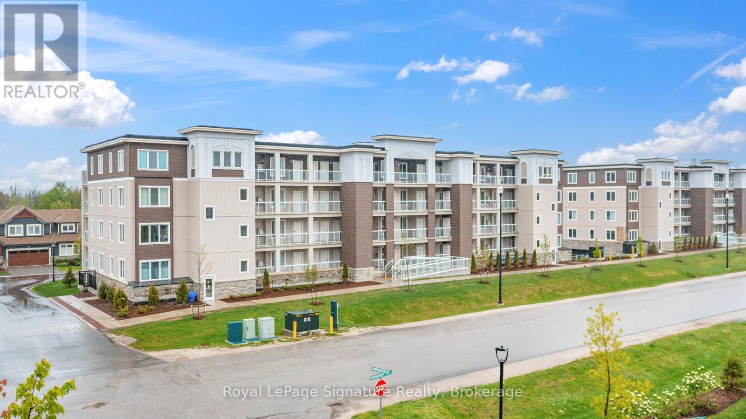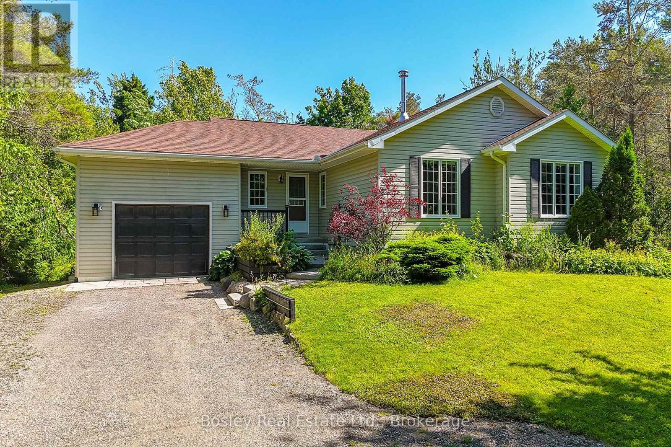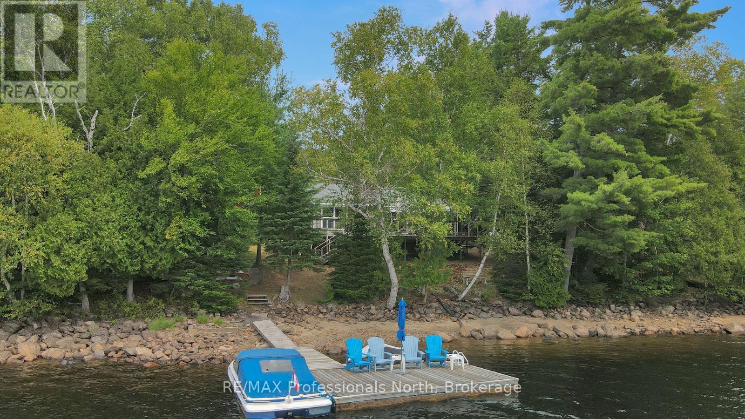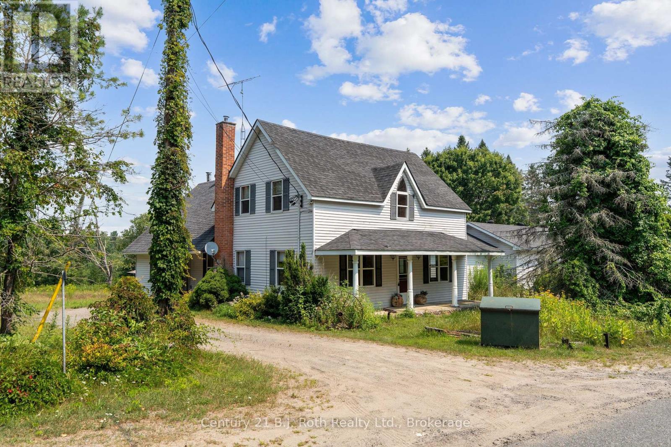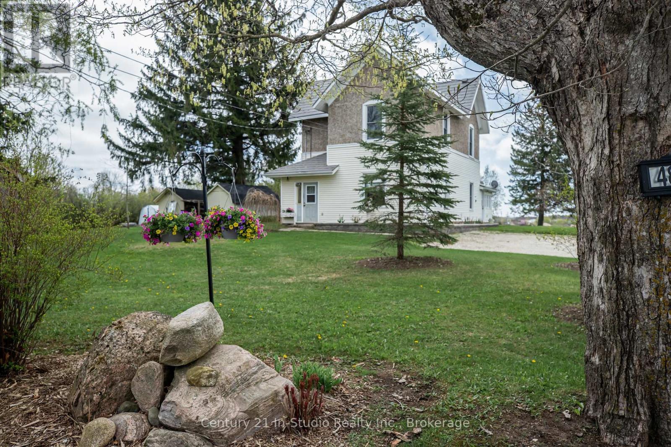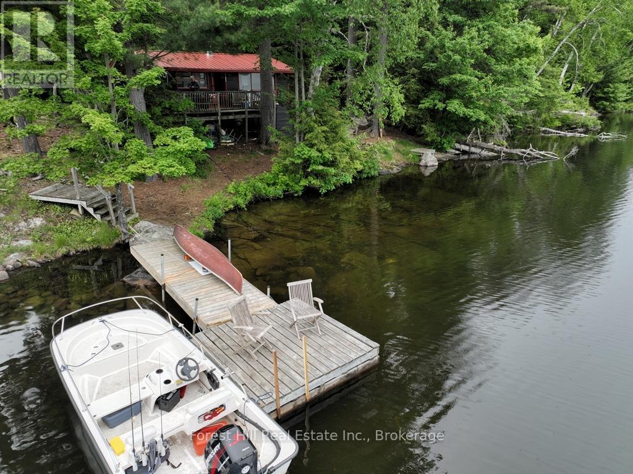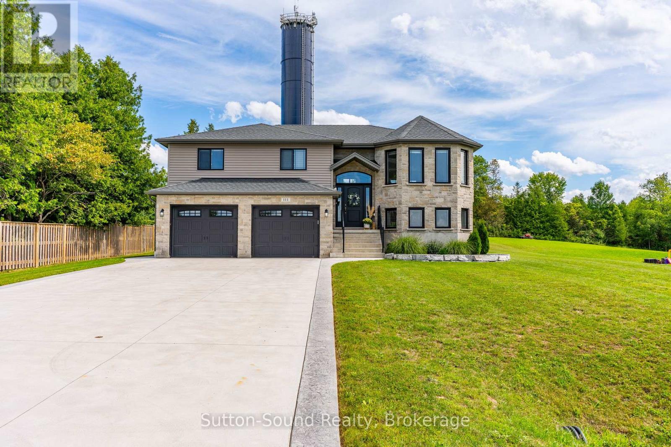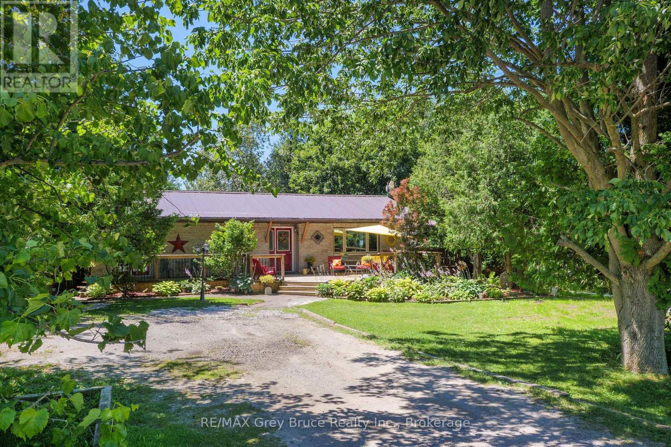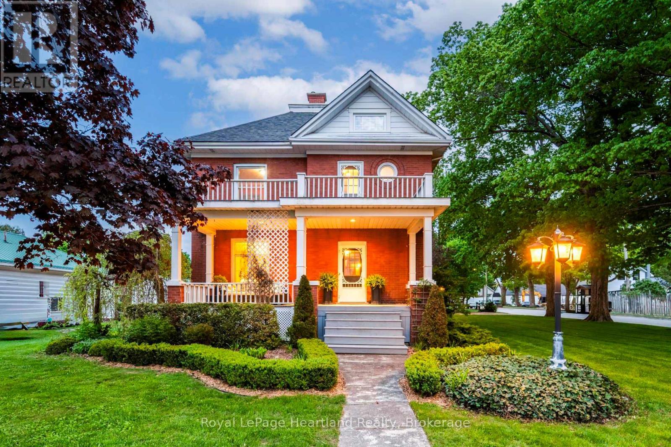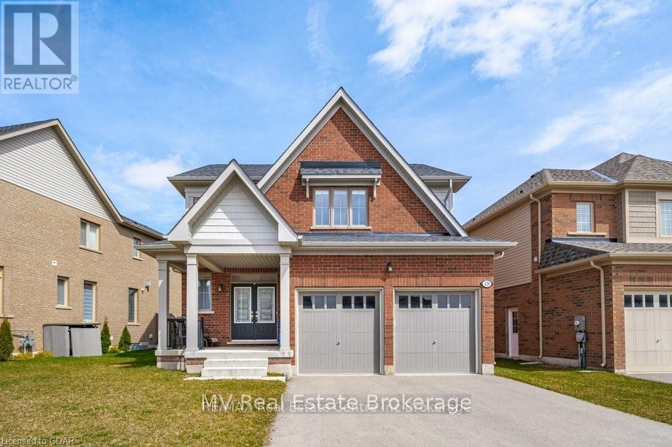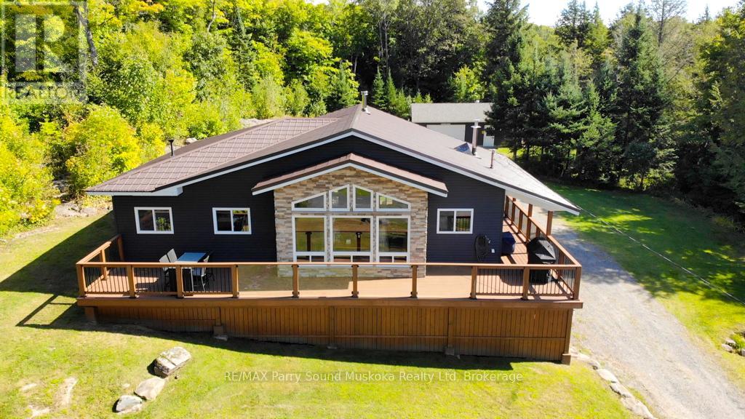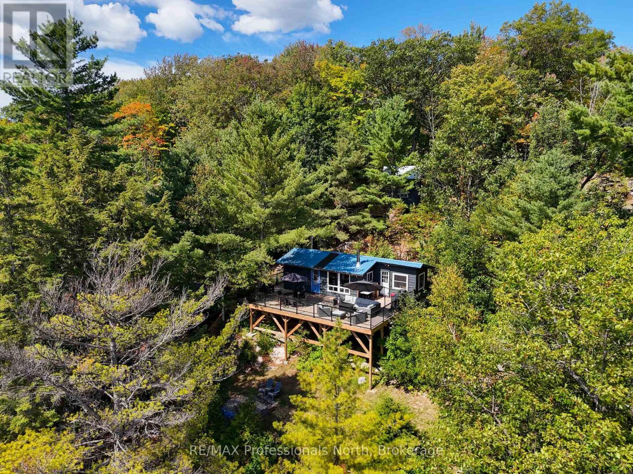102 - 17 Spooner Crescent
Collingwood, Ontario
Welcome to 17 Spooner Crescent, a beautifully appointed ground floor condo with 1 underground parking space and offers 2 bedrooms and 2 bathrooms in one of Collingwood's new developments. This modern, thoughtfully designed unit is part of a recently built building nestled in the heart of the Blue Fairway community, perfectly situated near local amenities, world-class golf, ski resorts, and the stunning shores of Georgian Bay. Step inside to discover an open-concept living space with 9-foot ceilings, quality laminate and tile flooring, and stylish finishes throughout. The gourmet kitchen features elegant stone countertops, a gas range, stainless steel appliances, and plenty of cabinet space perfect for both everyday living and entertaining. The living area flows effortlessly onto a large, covered balcony with glass railings and a gas BBQ hookup, creating an ideal setting for outdoor dining or relaxing. The primary bedroom includes a spacious layout with a private three-piece ensuite, while the second bedroom and full bathroom provide flexibility for guests, family, or a home office setup. Additional features include a stacked washer and dryer, a large storage locker conveniently located just outside the front door, and a dedicated underground parking space. Residents of this vibrant community enjoy access to a host of amenities, including a newly completed outdoor pool, a well-equipped fitness centre, and a children's playground. With its unbeatable location close to trails, shopping, restaurants, ski hills, and golf courses, this condo offers the best of four-season living in Collingwood. Whether you're looking for a full-time residence, a weekend retreat, or a low-maintenance investment in a growing area, this stylish and well-located unit is a must-see! (id:56591)
Royal LePage Signature Realty
136 Maple Lane
Blue Mountains, Ontario
Perched atop Blue Mountain in the exclusive Swiss Meadows community, this stunning 2+2 bed, 3 bath bungalow is the rare opportunity to live the dream Blue Mountain's North Lift located at the end of the street, minutes to the buzz of Blue Mountain Village and downtown Collingwood, and just a short drive to the sandy shores of Georgian Bay. From the moment you step inside, you'll feel it: this is the one. The open-concept living space is made for memorable moments, with a sun-filled kitchen and central island, cozy living room with fireplace, and views of the lush, private backyard. The main floor primary suite offers a peaceful retreat with its own 3-piece ensuite, while a second bedroom, den, main bath, and laundry make everyday living effortless. But its outside where the magic really happens an expansive multi-level deck built for long summer evenings, family BBQs, and soaking in the mountain air. Downstairs, things only get better a huge family room, top-tier gym, mudroom to stash all your gear, two extra bedrooms, and a full bath. With a separate side entrance, there's potential here for a guest suite, in-law setup, or income potential. This home is more than a place to live its a lifestyle upgrade. Whether you're dreaming of ski-in/ski-out adventures, four-season fun, or a forever home that checks every box, this is the opportunity you don't want to miss. (id:56591)
Bosley Real Estate Ltd.
2375 Watts Road
Dysart Et Al, Ontario
Welcome to this charming 4 bedroom, 1 bathroom waterfront cottage on highly desirable Little Kennisis Lake chain. Set on a rare, level lot with coveted southern exposure, the property enjoys all-day sunshine and an ideal setting for both relaxation and family fun. The sandy beach is perfect for children, while mature trees provide nice privacy. With the added convenience of year-round access via a municipal road, this location offers the best of cottage living. An oversized 24 x 36 garage provides excellent storage and the potential to create an additional 1-bedroom, 1-bathroom suite. Meticulously maintained and thoughtfully upgraded, recent improvements include a newer 5-bedroom septic system, new roof, fresh exterior paint, and a newly built garage. This is a rare opportunity to own an exceptional piece of waterfront paradise. (id:56591)
RE/MAX Professionals North
2377 Fraserburg Road
Bracebridge, Ontario
Nestled along the South Branch of the Muskoka River, this spacious 1.5-storey home offers endless possibilities. With approximately 3,000 sq.ft. of living space, 4 bedrooms, and 1.5 bathrooms, there's room for the whole family and then some. The main level features multiple gathering spaces, including a bright family room and a charming Muskoka room overlooking the water. Set on 2.55 acres, this property provides both privacy and a natural connection to the river. Imagine mornings on the dock, afternoons exploring the water, and evenings relaxing with the sound of nature as your backdrop. It's a rare chance to create your dream waterfront retreat or year-round residence in Muskoka. With the size, location, and river access already in place, all that's left is your vision. (id:56591)
Century 21 B.j. Roth Realty Ltd.
489 Lambton Street W
West Grey, Ontario
Discover the perfect blend of town convenience and rural tranquillity in this century-two-storey home, ideally situated in the picturesque West Grey area. Just a short stroll from downtown Durham, this property offers an extraordinary lifestyle surrounded by nature, making it the ideal choice for families, outdoor enthusiasts, or savvy investors seeking a rewarding opportunity. This home is being sold with two additional lots, enhancing its appeal and potential. Step inside to discover the spaciousness of this home, featuring impressive 10.5-foot ceilings in the welcoming living room and 9-foot ceilings on the upper level. Fresh paint throughout adds a bright and inviting touch. With five thoughtfully designed bedrooms, 2 conveniently located on the main floor and 3 upstairs, along with an additional bonus room, this home offers plenty of room for your growing family. Enjoy the convenience of 2 full 4-piece bathrooms, 1 on each floor, and take advantage of the main-floor laundry for everyday ease. This versatile property features two separate hydro meters, presenting a unique opportunity for conversion back into a duplex (buyer to verify). Two mudrooms offer generous storage for all your outdoor equipment, perfectly catering to your adventurous spirit with access to nearby rivers, lakes, and trails. Set on a spacious 90' x 166' lot (plus 2 adjacent lots), this home comes with a lengthy driveway accommodating many vehicles, along with three sheds, one equipped with hydro and a 210 plug for RV enthusiasts. The expansive backyard not only overlooks a vibrant soccer field but is also within walking distance to a delightful dog park. Don't miss your chance to embrace this exceptional lifestyle! (id:56591)
Century 21 In-Studio Realty Inc.
1293 Causeway Drive
Algonquin Highlands, Ontario
Huckleberry Finn, Mark Twain and Robinson Crusoe would be envious of this charming, rustic cabin that dates back to the early 1960's.The best aspects of this appealing property are the close proximity to the lake, tall mature white pines, smooth granite rock shore, sunrise view down the lake and a crown-owned island just off the shore to swim to and picnic on. As soon as one walks into the cabin, the wooden ceilings and beams, old pine floors and overall cottage country vibe will embrace you and compel you to stay. The wood stove warms the interior quickly and keep everyone cozy. Astounding views of nature pour in through the windows. It's an open concept between the living spaces within, which keeps family and friends connected. The walkout to a sprawling sundeck is something special with an unparalleled view like no other! The rocky shore allows swimmers to wade in and yet there's deep water that's ideal for docking water vessels along a great floating dock. This lake has a real family vibe to it. Explore some crown land trails for snowmobiling, snowshoeing, ATVing or mountain biking and so much more! The calls of loons, owls and wolves...together with enjoying star-lit dark skies by the firepit are FREE! Fishing in Otter Lake is awesome. E.B White was known to enjoy this special lake, decades ago, at a camp located at its east end. Come by and see why this lake appeals to so many! Located conveniently close the enchanting town of Dorset, and yet only 2 1/2 hrs from Toronto. Start your memories here at this Algonquin~esque beauty! (id:56591)
Forest Hill Real Estate Inc.
111 Donway Drive
Chatsworth, Ontario
Discover this meticulously maintained 4-bedroom, 3-bathroom raised bungalow, built in 2017 and designed for both comfort and convenience. Set on a generous 100 x 281 lot (over half an acre), the property provides plenty of space to enjoy the outdoors, complete with a fire pit area that's perfect for summer evenings with family and friends. Step inside to a bright, tastefully finished interior featuring a flowing, open-concept layout that feels warm and welcoming. Recent updates (2023/2024) elevate the homes appeal, including a freshly painted interior, all new carpeting, a concrete driveway and walkway, a stamped concrete patio ideal for entertaining, new automatic garage door openers, and a water softener for added comfort. Natural gas heating, municipal water, and a spacious double-car garage ensure practicality alongside style. Located just a 6-minute walk to the heart of Chatsworth, you'll enjoy the charm of small-town living with easy access to local favourites - whether its a stop at the park and fry shack for ice cream, take-out from a nearby restaurant, or a stroll along the rail trail. For a home style meal, head up the highway to Kettles or the beloved Grandma Lambes. With Owen Sound only 14 minutes away, this home offers the perfect blend of rural charm, modern upgrades, and small-town convenience. (id:56591)
Sutton-Sound Realty
106 Elder Lane
Chatsworth, Ontario
Welcome to 106 Elder Lane, a home built for families and nature lovers alike. The property features a fenced-in area, ideal for children and dogs to play safely. Through the garden gate you'll find the property extends down to the rail trail, giving convenient access for hiking, snowmobile and 4-wheelers right from their backyard. The layout is centered around family gatherings, with a welcoming kitchen at the heart of the main floor. The kitchen offers multiple eating areas, including a large dining space that can comfortably accommodate a family-sized table, as well as a breakfast nook with sliding doors that opens to the private deck with hot tub. A winding staircase leads down from the main level to a versatile family room, flanked by two spacious bedrooms. This setup provides privacy and space for family members to relax and unwind. The basement also features a walk-out to the beautifully landscaped backyard, where you can enjoy outdoor living day and night. Outside, there's a gravel firepit, raised gardens, and a 20' x 10' outbuilding, and separate garden shed. The property boasts both front and back decks creating the ideal setting for relaxing and entertaining. Both inside and out, this house is the perfect space for your life to expand, relax and take advantage of one of the best sections of the rail trail. New Plumbing Stack to septic-2025. New Well and Pump-2024. Shouldice designer stone- 2009 (front of house). Insulation and remaining 3 sides of the house- 2015. (id:56591)
RE/MAX Grey Bruce Realty Inc.
202 Mcconnell Street
North Huron, Ontario
CURB APPEAL & A DOUBLE LOT! This stately red-brick residence is ideally situated on a spacious corner double lot, offering timeless charm and standout curb appeal. A true landmark in the neighborhood, this classic 2.5-storey home is instantly recognizable as you drive down Queen Street, thanks to its eye-catching exterior and inviting presence. Step onto the grand covered front porch - perfect for enjoying your morning coffee or unwinding in the evening - and you'll instantly feel at home. Inside, the main level features a generously sized kitchen and a formal dining room complete with a cozy gas fireplace and a stunning stained-glass window. The space flows seamlessly into a bright, welcoming living room, ideal for gatherings and everyday living. A convenient two-piece bathroom rounds out the main floor. Up the original, character-filled staircase, you'll find three spacious bedrooms, including a primary retreat with its own charming Juliet balcony. The newly renovated four-piece bathroom combines modern comfort with the homes historic elegance. The fully finished attic offers a versatile bonus area, perfect as a fourth bedroom, family room, or home office. Outside, the fully fenced backyard and private patio provide an ideal setting for entertaining or family life. The expansive double lot presents rare potential for future severance and added value, while the beautifully landscaped grounds further enhance the homes standout appeal. This is more than just a home, its a rare opportunity to own a piece of timeless architecture with the flexibility and space to suit todays lifestyle. (id:56591)
Royal LePage Heartland Realty
128 Farley Road
Centre Wellington, Ontario
Welcome to a home that blends thoughtful design with everyday comfort. Nearly new and upgraded throughout, this carpet-free gem is nestled in one of the area's most up and coming neighbourhoods. Just a short walk to a brand-new school, scenic parks, and winding trails, it offers the perfect setting for families seeking both convenience and community. Inside, the heart of the home is a bright, beautifully designed kitchen - complete with a large centre island with built-in sink, ample cabinetry, and sleek modern finishes. Whether its casual breakfasts or weekend entertaining, this space was made for connection. A formal dining room sets the stage for memorable gatherings, while the inviting living room, anchored by a cozy gas fireplace, is ideal for quiet evenings in. Blinds throughout add privacy and polish, complementing the homes stylish upgrades in every room. Upstairs, the expansive primary suite offers a true retreat: a generous walk-in closet and a spa-like ensuite with double sinks, a walk-in shower, and a relaxing soaker tub - perfect for unwinding after a long day. Move-in ready and designed with family life in mind, this exceptional home is where your next chapter begins. Don't miss the opportunity to make it yours. (id:56591)
Mv Real Estate Brokerage
127 Burnetts Road
Mckellar, Ontario
Turnkey Lake Manitouwabing Four-Season Bungalow. Discover this fully furnished, recently renovated bungalow situated on 1.1 acres with 238 feet of waterfront along a quiet bay on Lake Manitouwabing. Enjoy the beauty of nature right in your backyard or at the sandy beach, where the Canadian Shield has been thoughtfully incorporated into the landscaping and gardens. This spacious home offers three bedrooms plus a den and two 3-piece bathrooms. The open-concept great room/ dining room, and kitchen create a welcoming atmosphere, enhanced by beautiful views from the near wraparound deck. Walkouts to both the front and back decks allow for easy indoor-outdoor living. The covered porch provides an ideal space for barbecuing or entertaining, even on rainy days. Inside, the house boasts vaulted ceilings, a galley kitchen with a breakfast bar, a wood-burning stove, and a forced-air propane furnace to keep you comfortable on cool or wintery nights. Outside, there is a large garage and workshop, as well as ample parking to accommodate family and guests. The sandy beach waterfront features a Bunkie for additional guest accommodation, a firepit, and storage space for recreational equipment. There is also a dock for boating and swimming. The quiet bay, located just off Burnett's Bay, connects to kilometers of water for boating, exploring, tubing, waterskiing, or fishing on this scenic finger lake. Take a short boat ride or drive to Tait's Landing Marina for family treats like ice cream. Golf enthusiasts can visit the Ridge of Manitou Golf Course during the spring, summer, and fall. In the winter, the area transforms into a playground for ATV riding, snowmobiling, ice fishing, snowshoeing, and cross-country skiing. The property is conveniently located just twenty minutes from the McKellar Market and Parry Sound, making shopping and amenities easily accessible. (id:56591)
RE/MAX Parry Sound Muskoka Realty Ltd
154a Pike Road
Parry Sound Remote Area, Ontario
Welcome to your slice of untamed paradise, nestled deep in the heart of North Muskoka's breathtaking backcountry. Set on over 150 feet of pristine, natural shoreline, this shabby chic cottage retreat is the ultimate escape for outdoor lovers, peace seekers, and adventure junkies alike. Perched among granite outcroppings and wind-swept pines, this charming getaway is anything but ordinary. Located in an unorganized township, you'll enjoy limitless potential to make it your own - whether you're dreaming of expanding, investing, or simply embracing the unplugged life. The tastefully renovated main cottage features 2 cozy bedrooms, a bath, and vaulted pine-lined ceilings that give it a warm, welcoming feel. A woodstove keeps things toasty for those crisp fall mornings, while an electric car charger, outdoor shower, and composting outhouse add thoughtful, eco-friendly extras when the gang's all here. This is a true getaway that doesn't ask you to rough it - all the comforts are here, just tucked away where the wild things are. Step outside onto your sprawling, entertaining-sized deck, and soak in panoramic southerly views over the lake. As the sun dips, the open sky transforms into a stargazer's dream - no city lights, no distractions, just endless constellations above. A massive dock invites morning coffee moments, afternoon swims, or launching your next paddling adventure. And when it's time to host a crew, two separate bunkies with lofts offer sleeping space for 4 in each - perfect for guests, kids, or adventure friends. Whether you're looking for a peaceful sanctuary or a rugged basecamp for outdoor exploration, this North Muskoka gem is calling. As a bonus, all furnishings are part of the package, including the Traeger smoker, the BBQ - everything you need for turn-key enjoyment. Unplug, unwind, and explore the wild beauty that surrounds you. (id:56591)
RE/MAX Professionals North
