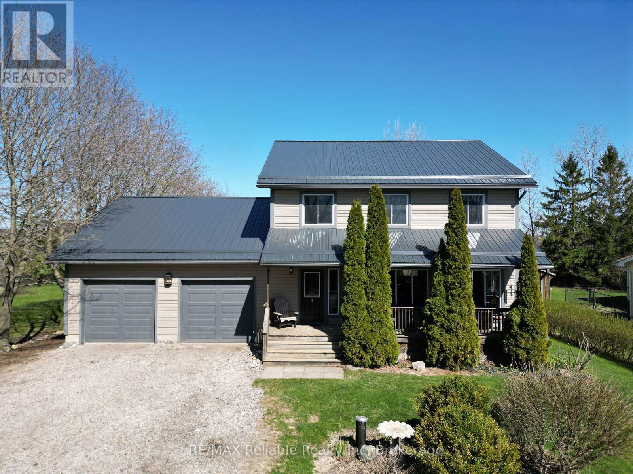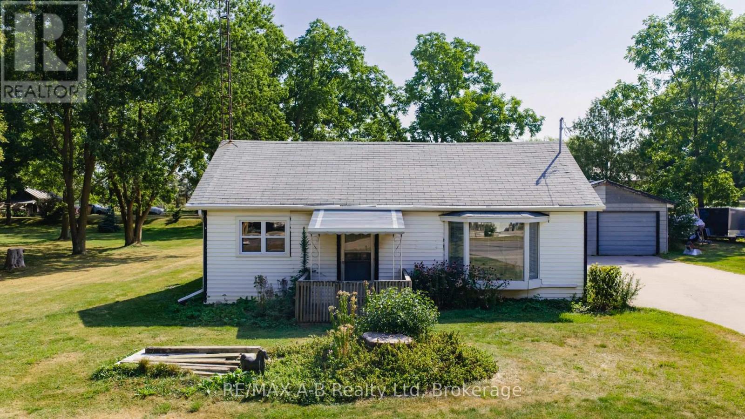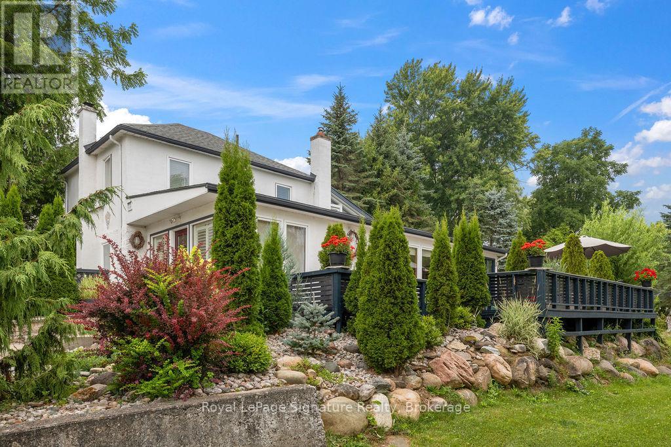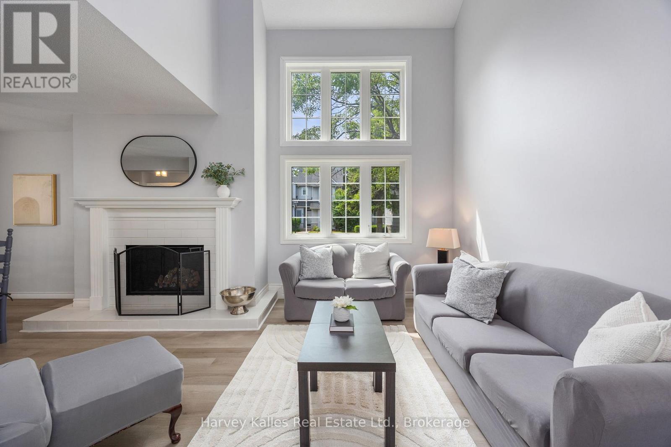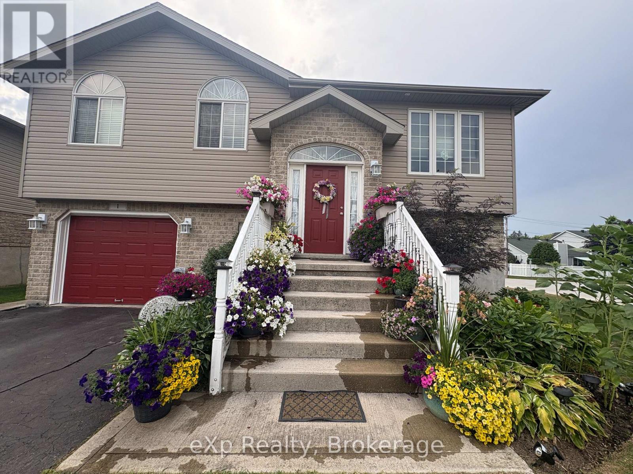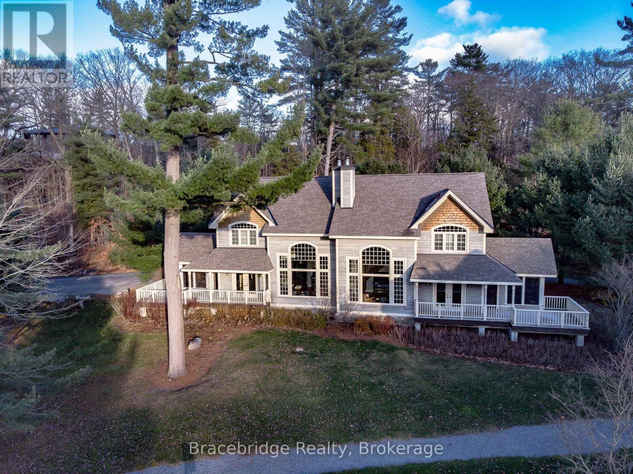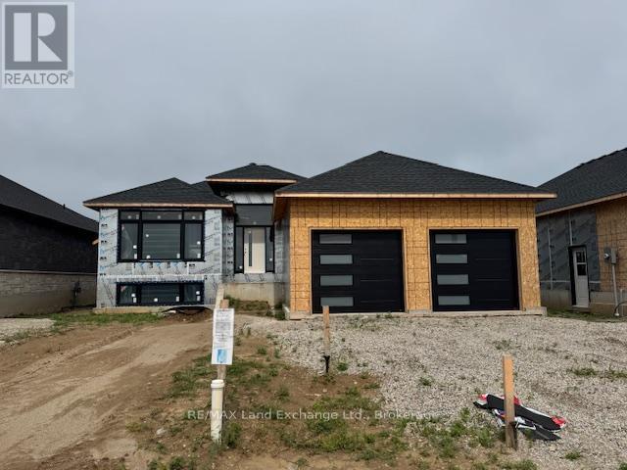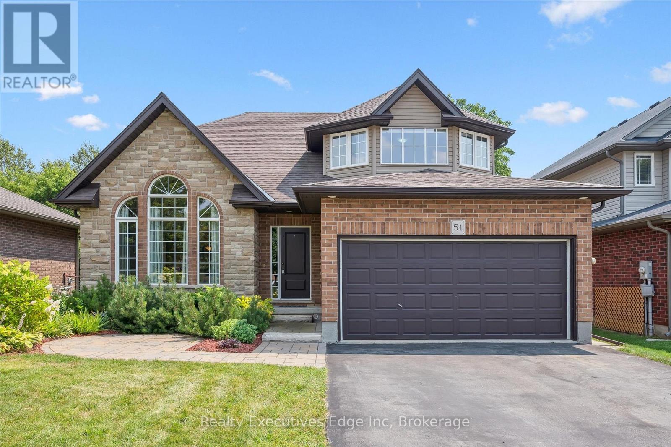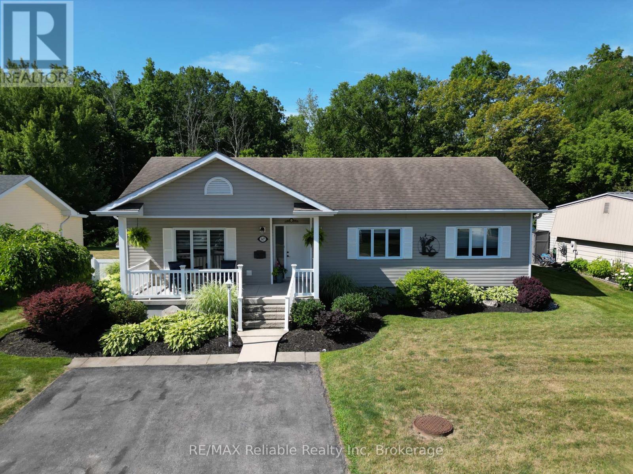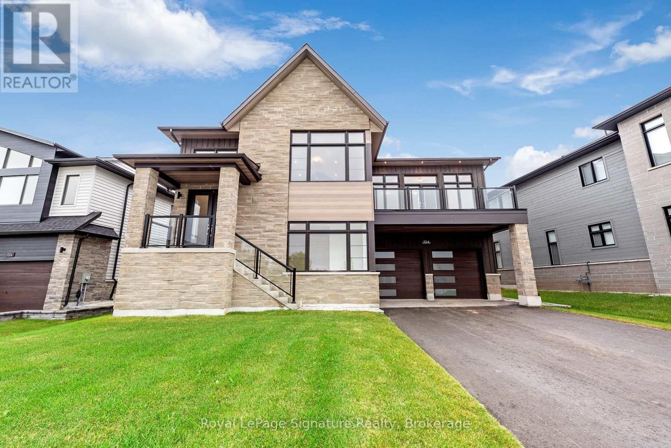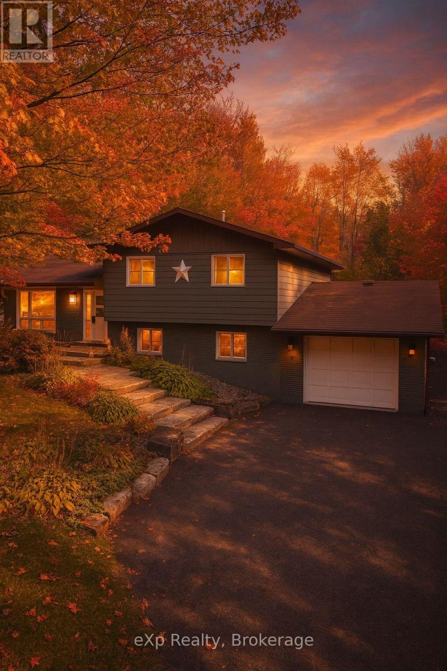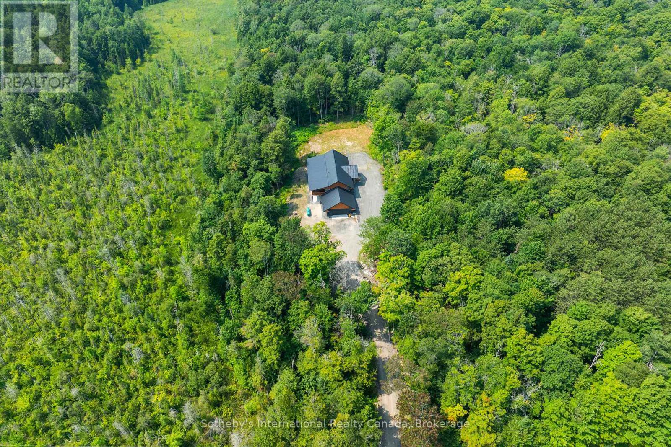77504 Melena Drive
Bluewater, Ontario
IMMEDIATE POSSESSION FOR THE LAKEVIEW HOME NEAR BAYFIELD!! !Offered by the original owners, this spacious 4+ bedroom, 3-bath home (built 2005) boasts stunning Lake Huron views from most rooms. Step inside to an airy, open feel with a bright kitchen featuring an island, butcher-block counters, appliances, and patio doors to the rear deck. Wood accents add warmth throughout, complemented by a large living room, office, welcoming foyer, and main-floor laundry/3-piece bath combo.Upstairs, you'll find four comfortable bedrooms and a generous 4-piece bath. The remodeled lower-level apartment includes a full kitchen with stainless appliances, bedroom, office, and 4-piece bathideal for guests or rental potential.Exterior highlights include a fantastic covered veranda with lake views, brand-new metal roof, drilled well (2021), and low-maintenance landscaping with mature trees. An attached double garage and rear storage shed provide ample space. Located on a paved municipal road, just a short walk to beach access, 5 minutes to Bayfields downtown and marina, and close to Bluewater Golf & Country Club.With approximately 2,800 finished sq. ft., natural gas heating, and a prime location, this is an affordable alternative to lakefront livingoffering plenty of space inside and out! (id:56591)
RE/MAX Reliable Realty Inc
34338 Denfield Road
Lucan Biddulph, Ontario
Discover the comfort of main-floor living on just under half an acre of mature, tree-lined property in the peaceful hamlet of Clandeyboye. Located minutes from Lucan, this inviting 2-bedroom, 2-bathroom home offers a functional layout, making it an ideal choice for first-time buyers or those seeking a quiet retirement retreat. Step inside to a space filled with natural light, where every room feels welcoming and easy to enjoy. Outside, the generous yard provides plenty of room for gardens, gatherings on the large rear concrete patio, or simply relaxing under the shade of mature trees. A detached 35ft x 18ft shop with a durable steel roof is perfect for hobbies, storage, or weekend projects. With natural gas heating, municipal water, and a location that offers peaceful living, this property is ready to welcome you home. (id:56591)
RE/MAX A-B Realty Ltd
226079 Centreville Road
Meaford, Ontario
Less than 500 metres from the shores of Georgian Bay with beach access close by, this property offers a rare opportunity for multifamily living, an in-law residence, rental income or a weekend retreat. Set in a quiet enclave, it features two fully self-contained homes on one lot. The main home is a two-storey residence with 2 bedrooms upstairs and a flexible main floor room that could serve as a third bedroom or a home office. A natural stone fireplace with a reclaimed barn beam mantle anchors the living space, and large windows bring in plenty of natural light. Recent updates include new main-floor laminate flooring. The kitchen and wet bar offer an ideal layout for cooking and gathering. Expansive wrap-around decking on the front and side of the home creates space for outdoor entertaining, and a private hot tub space provides a place to relax year-round. The second residence offers single-level, fully accessible living (AODA compliant) with approximately 1,200 square feet. Recently renovated, it features wall-to-wall radiant in-floor heating, an open-concept kitchen and living area with an 8' x 4' island, and stainless steel appliances and a washer & dryer. The primary suite includes a large walk-in closet and a spa-like ensuite with a large soaker tub and separate shower. The second bedroom also has its own ensuite for guest privacy. Enjoy a setting that feels like the country but is only a quick drive or bike ride to downtown Meaford. Swim, boat, or kayak in the summer, explore nearby trails in every season, and some of the best skiing Ontario has to offer, take advantage of the year-round recreation Grey County has to offer. (id:56591)
Royal LePage Signature Realty
37 - 146 Settler's Way
Blue Mountains, Ontario
Fantastic Investment/Rental Property or second home close to Blue Mountain. This delightful 4-Bedroom Townhome - Minutes to Blue Mountains in the tranquil community of Heritage Corners. With soaring ceilings, a sun-filled ope loft, and a welcoming open-concept layout, this home blends perfect comfort, function and recreation all in one. The main level features a bright living room anchored by a gas fireplace, large windows and sliding glass doors off of the dining area that open to a private garden patio - ideal for summer BBQ's and outdoor dining. The kitchen is adorned with sleek grey quartz countertops and white tile black-splash. Two cozy bedrooms on the main floor share a stylish 4-piece bath, perfect for guests or family. Upstairs, the primary retreat is flooded with natural light and offers three separate closets, sliding doors to a private balcony, and a spa-inspired 4-piece ensuite complete with double sinks and a tiled walk-in shower with built in bench. The adjacent loft area is ideal for use as an office space, art studio or reading nook. The lower level offers a large rec-room, perfect for movie nights or a game of pool. A 4th bedroom, 3-piece bath and a spacious laundry room are also found on this level. This home is part of a friendly community offering access to a seasonal outdoor pool, tennis courts, and a games/community centre. Steps away from Tyrolean Village Park - with a playground, half basketball court, and dog park - and minutes to Blue Mountain Resort, Northwinds Beach, and the shops and restaurants of downtown Collingwood. Tucked in a quiet and peaceful neighbourhood, this is the perfect spot to enjoy the best of summer and fall in the Blue Mountains - right at your door step. This price includes the furniture and ready to lease or move into! (id:56591)
Harvey Kalles Real Estate Ltd.
1 St. Andrews Drive
Meaford, Ontario
Located in a quiet neighbourhood, just blocks from the shores of Georgian Bay, is where you will find this wonderfully maintained 3 bedroom/2 bathroom raised bungalow. Along with 3 bedrooms and a full bath on the main level, you will find a great, open main living space, which includes an updated kitchen and a walkout to the back deck overlooking the generous lot. The lower level, with its large rec room space, full bathroom, laundry and storage, also features a walk out to the rear yard - this also offers the opportunity to potentially turn the bright lower level into an in-law suite. With plenty of parking, attached garage, a fully fenced yard (which includes double gate access from the side street), and 2 large garden sheds, this property might just tick all the boxes, so no reason to hesitate in setting up your viewing today! (id:56591)
Exp Realty
Carling 2 W5 - 3876 Muskoka Road 118 Road W
Muskoka Lakes, Ontario
Experience effortless, luxurious vacationing at the Muskokan Resort Club on the prestigious shores of Lake Joseph. Carling 2, Week 5 is a beautifully appointed semi-detached villa located right by the water, offering breathtaking views and just steps from the gym and boathouse. Enjoy 5 weeks of maintenance-free cottage living throughout the year in this 3-bedroom, 3-bathroom retreat featuring a bright, open-concept living, kitchen, and dining area perfect for entertaining or relaxing with family and friends. The inviting Muskoka Room and expansive deck with covered porches provide the ideal spaces to soak in the natural beauty that surrounds you. (id:56591)
Bracebridge Realty
296 Ridge Street
Saugeen Shores, Ontario
Framing is complete on this brand new 1550sqft home at 296 Ridge Street in Port Elgin; that when finished will feature 4 bedrooms and 3 full baths. The location is central to the beach and shopping. The basement will be fully finished and include a family room, 2 bedrooms, 3pc bath and utility room with walkup to the 2 car garage. Standard features included hardwood and ceramic throughout the main floor, 12ft ceiling in the foyer, 9ft ceilings thoughout the remainder of the main floor, hardwood staircase to the basement, Quartz counters in the kitchen, tiled shower in the ensuite bath,walkout to a partially covered deck, gas forced air heating with central air, gas fireplace in the living room, concrete drive, sodded yard and more. HST is included in the list price provided the Buyer qualifies for the rebate and assigns it to the Builder on closing. Prices subject to change without notice, colour selections maybe available for those that act early. (id:56591)
RE/MAX Land Exchange Ltd.
51 Marr Drive
Centre Wellington, Ontario
Welcome to this cozy home situated in a highly sought after family neighborhood. This property boasts 3 generous sized bedrooms with ample closets and 3 bathrooms. Hardwood floors throughout, vaulted ceiling with large windows, providing abundant natural lighting. Featuring a massive pool sized lot that will allow you endless possibilities for a backyard Oasis. Enjoy your morning coffee on the back deck. Located just a short walk to Elora's vibrant shops, cafes, and restaurants. (id:56591)
Realty Executives Edge Inc
347 Shannon Boulevard
South Huron, Ontario
Welcome to your new home in Grand Bend! Nestled in the heart of Grand Cove, a vibrant 55+ lifestyle community just across from the Oakwood Resort golf course. This beautifully updated home offers comfort, privacy, and an unbeatable location. Live the resort lifestyle every day with access to a wide range of amenities: an inground pool, tennis and pickleball courts, woodshop lawn bowling, walking trails, and not one but two clubhouses. One features a gym, kitchen, billiards, and a regular schedule of social events, while the second offers a large deck overlooking a peaceful pondperfect for relaxing or gathering with friends. Step inside to discover a stylishly renovated home featuring new vinyl plank flooring, fresh paint throughout, and an updated kitchen with modern appliances. The spacious family room at the back of the home is filled with natural light from large windows that frame your private backyard, backing directly onto the walking trails for a tranquil, green view. The oversized primary bedroom easily fits a king-sized bed plus your dressers, and includes a walk-in closet. A second bedroom offers space for guests or a home office setup. The 5 piece bathroom includes your washer and dryer for ultimate convenience. Enjoy outdoor living with both a covered front porch surrounded by lush landscaping and a private, covered back deck with an outdoor ceiling fan. Theres plenty of storage too, with a large 13 ft x 15 ft attached storage room at the rear of the home and an additional garden shed. Gas furnace, gas fireplace, and air conditioning keep you comfortable year-round. Just a one-minute stroll from extra visitor parking and the tennis courts, this home blends convenience, community, and comfort. Land lease is $850/month for new owner and includes use and maintenance of the tennis courts, lawn bowling, walking trails, clubhouses, inground pool, gym, woodshop, and snow removal, and visitor parking. (id:56591)
RE/MAX Reliable Realty Inc
124 Dorothy Drive
Blue Mountains, Ontario
Experience four-season living in the highly sought-after Camperdown community at 124 Dorothy Drive, where unique style and design meet luxury and convenience. Nestled at the top of Camperdown in a tranquil setting, yet conveniently close to all local amenities, this brand-new home features 4 bedrooms and 3.5 bathrooms, offering the perfect retreat for both relaxation and entertaining. With Georgian Peaks Ski Hill and Georgian Bay Golf Club just moments away, the home's stunning exterior and seamless architectural flow create an inviting atmosphere. The loggia off the living and dining areas, complete with an outdoor fireplace, perfectly connects the indoor and outdoor spaces, ideal for gatherings. Inside, you'll find sleek modern cabinetry, gorgeous hardwood floors, and soaring ceilings throughout. The reverse layout and open-concept design enhance the sense of space and beauty, with stunning views of the outdoors. The lower level provides 3 additional bedrooms and a versatile layout perfect for entertainment, relaxation, or recreation. With breathtaking views of green space and a beautiful treed setting, this home embraces the natural beauty of Southern Georgian Bay, just minutes from Thornbury, Blue Mountain Village, and downtown Collingwood. Reach out today for more details and to schedule your private viewing! (id:56591)
Royal LePage Signature Realty
104 Meadow Heights Drive
Bracebridge, Ontario
Beautifully updated, sought-after Meadow Heights neighbourhood. Earn while you live in this versatile Bracebridge home, which recently brought in $7,770 in just 6 weeks through short-term rental to a professional agency. Perfect for investors, single parents, multi-generational living, or as a mortgage helper. This property features a 3-bedroom, 2-bath main home with updated finishes, as well as a self-contained 1-bedroom lower-level suite with a private entrance, kitchen, laundry facilities, and a bath. Prefer a single residence? The suite can be easily converted back by removing a small wall or adding a connecting door. Enjoy a large backyard, Muskoka room, garage, and ample parking. All set on a quiet street just minutes from downtown Bracebridge, schools, trails, and Highway 11. A rare opportunity to own a flexible, income-generating property in Muskoka. Be where you want to be. Book your showing today! (id:56591)
Exp Realty
2749 Brunel Road S
Huntsville, Ontario
Charming Custom Log Home on Nearly 10 Acres located just minutes from both Baysville and Huntsville, 5 minutes from a public boat launch on to Lake of Bays and close to both snowmobile and ATV trails, Welcome to your dream retreat, This stunning custom-built log home sits on an ICF lower level. offering the perfect blend of privacy and accessibility. As you approach via Brunel Road, you'll feel the stress of everyday life melt away amidst the beautiful natural surroundings. Step inside, and you'll be greeted by a bright and airy atmosphere that feels inviting and warm. With five spacious bedrooms and three beautifully appointed bathrooms, there's ample room for family and guests perfect for entertaining or enjoying quiet evenings at home. The main level features an open-concept living space with vaulted ceilings, allowing for a spacious feel that's perfect for gatherings. The kitchen is ideal for gourmet meals or enjoying casual snacks. Large windows invite natural light, creating a cheerful ambiance throughout the home. The lower level boasts a separate apartment complete with its own kitchen, living area, and two additional bedrooms. This space is perfect for multigenerational living, a nanny suite, or as a lucrative Airbnb opportunity. Imagine the possibilities with two distinct living areas, each with its own entrance. ideal for hosting family and friends or generating rental income. With nearly 10 acres of absolute privacy, this property is a nature lovers dream. Explore the great outdoors, enjoy wildlife sightings, or simply relax in your hammock with a good book while under almost 2000sqft of covered deck and patio . The flexible layout caters to a variety of lifestyles, whether you're looking for a family home, an investment opportunity, or a peaceful retreat. Don't miss your chance to own this exceptional property that combines charm, comfort, and convenience. Your private paradise is waiting for you seize the opportunity today (id:56591)
Sotheby's International Realty Canada
