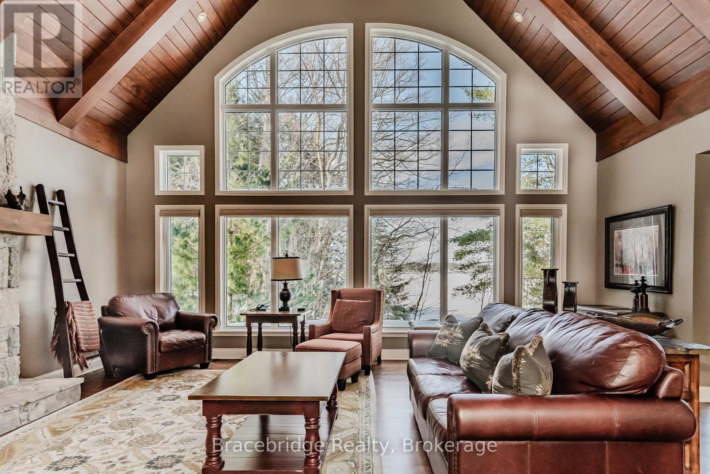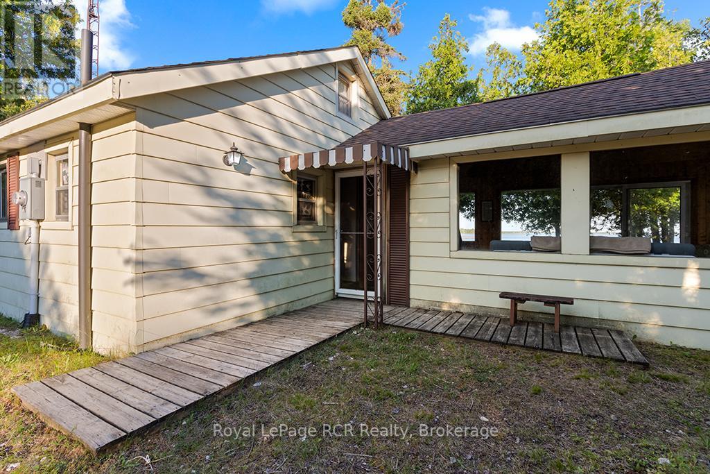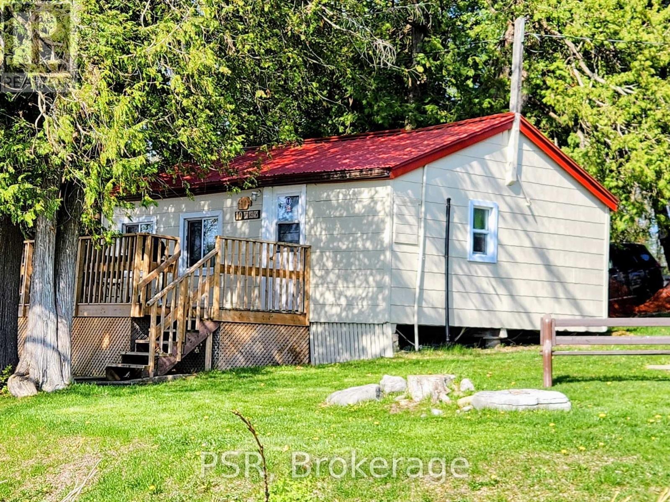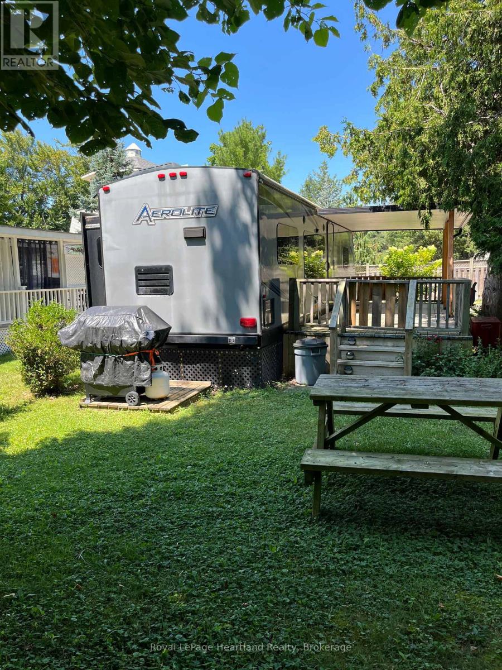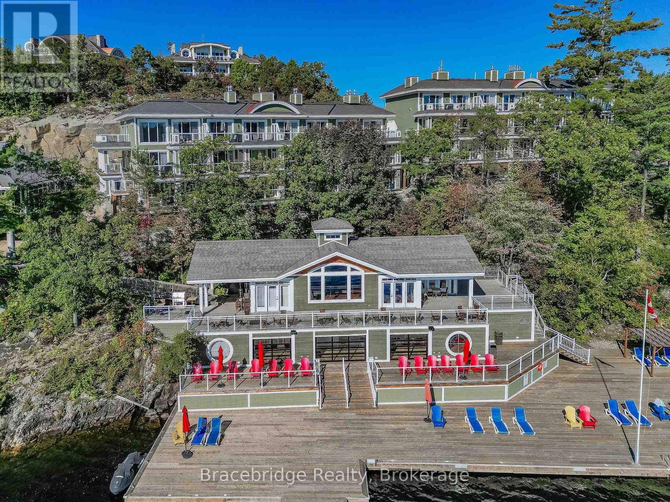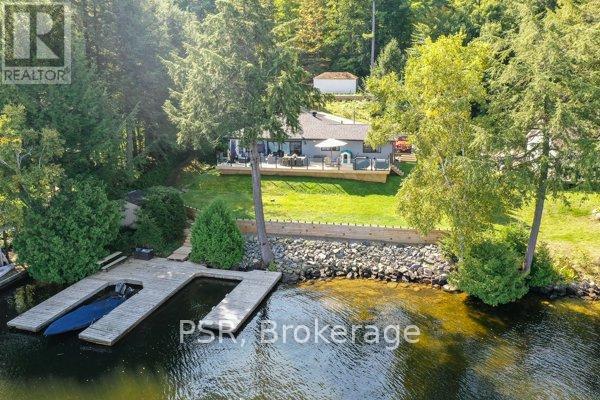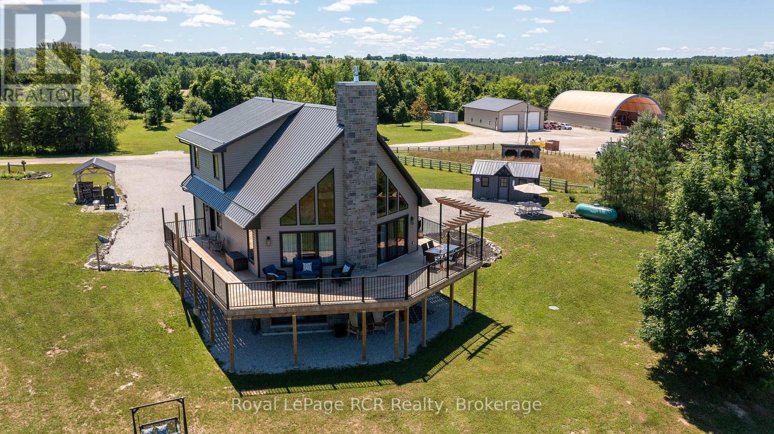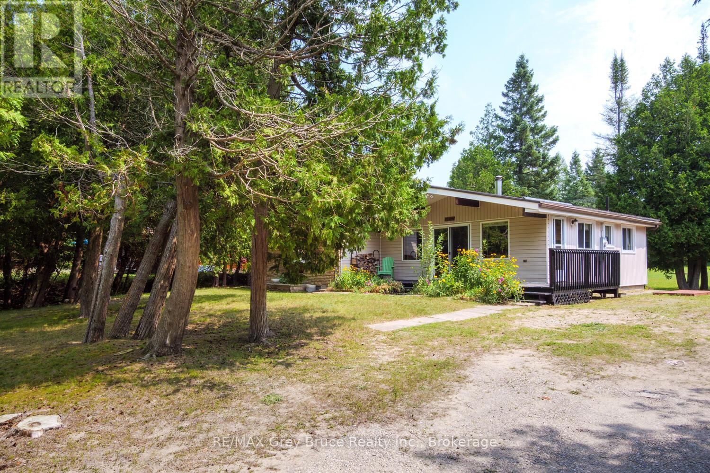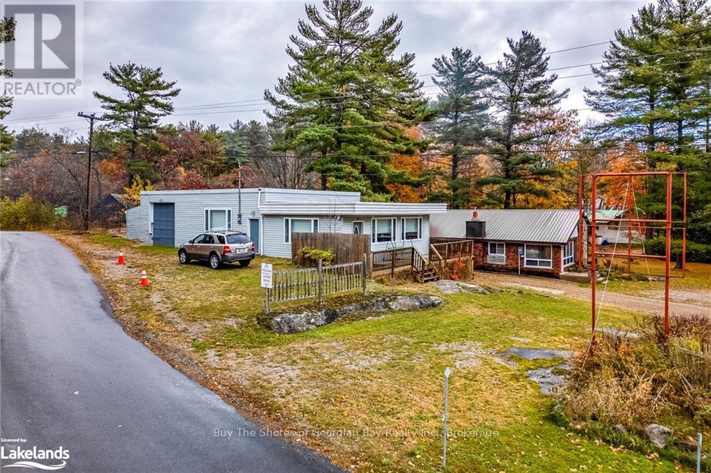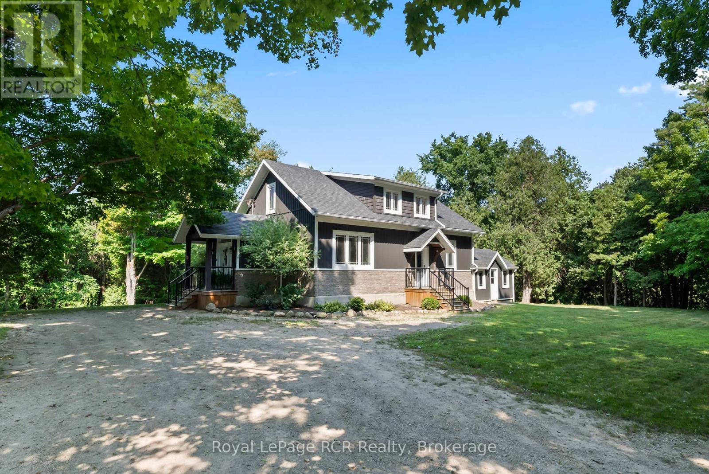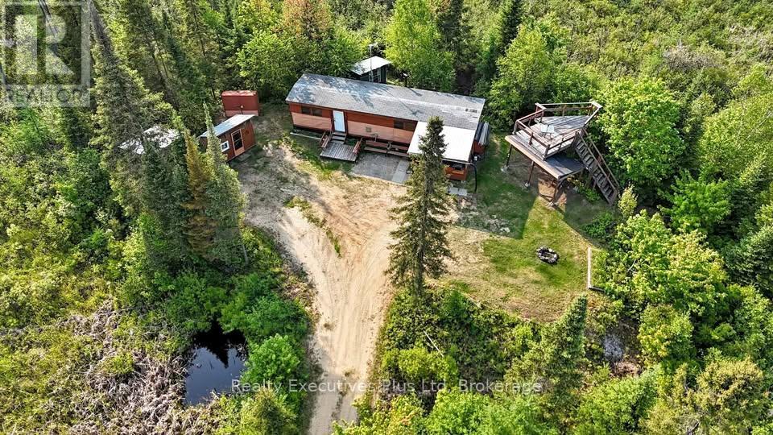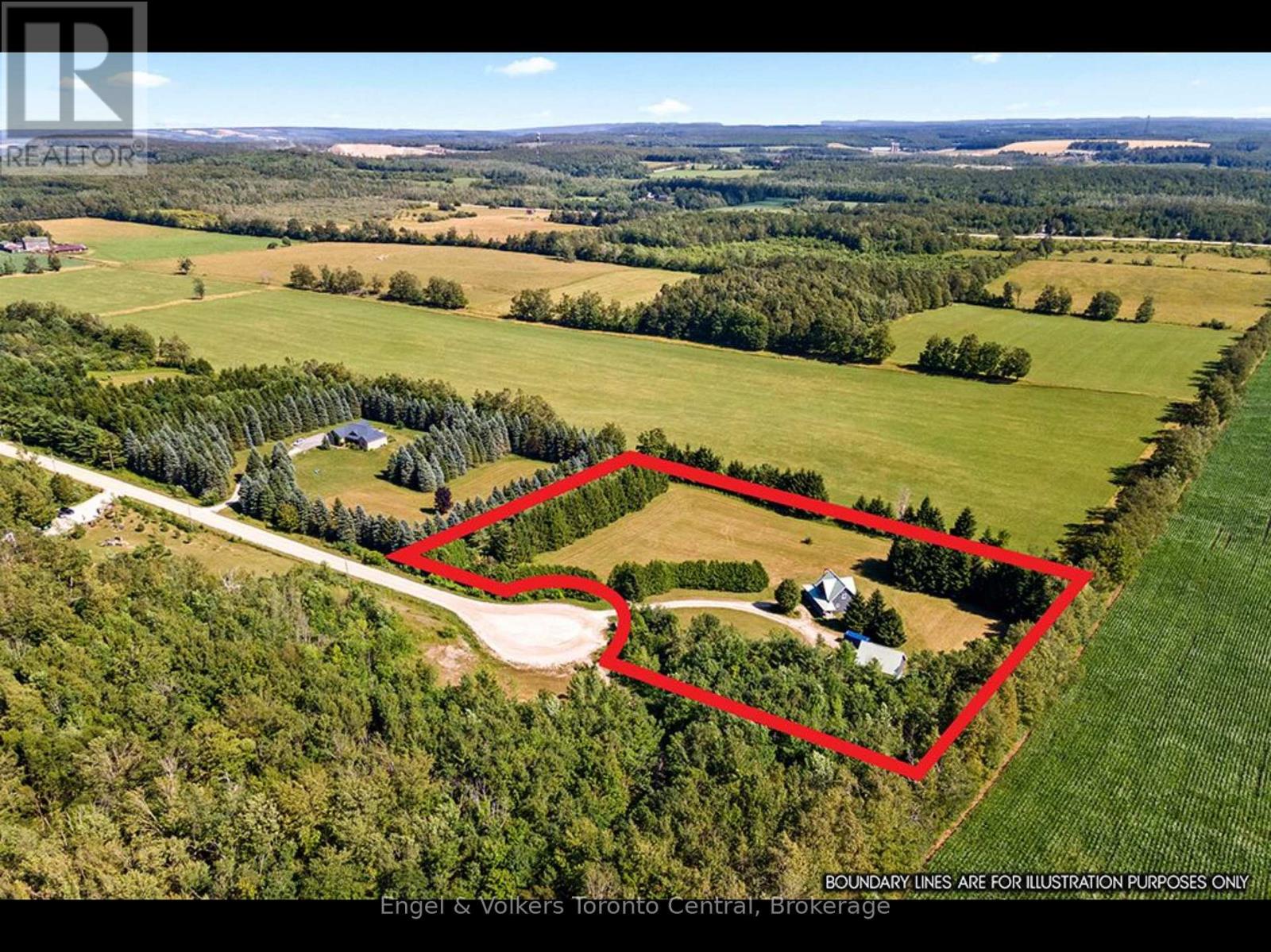Water's Edge W1 - 3876 Muskoka Road 118 Highway W
Muskoka Lakes, Ontario
Experience effortless Muskoka cottaging at Waters Edge, a stunning private villa at The Muskokan Resort on Lake Joseph. This rare offering provides the perfect blend of luxury and convenience, allowing you to enjoy all the beauty of cottage life without the upkeep. With equity fractional ownership, you'll secure a highly sought-after summer week every year, plus four additional weeks throughout the seasons. Waters Edge is a detached 3-bedroom, 4-bathroom cottage with two pull-out couches, comfortably sleeping up to 10. Your own private hot tub, just steps from the shoreline, makes this feel like an exclusive retreat. Set on 36 acres with 725 feet of pristine shoreline, The Muskokan Resort boasts a spectacular sand beach and an array of top-tier amenities, including an outdoor pool, tennis courts, gym, sauna, games room, theatre room, library, and more. Best of all, everything is taken care of simply arrive, relax, and enjoy. Don't miss this rare opportunity to own a carefree piece of Muskoka luxury. (id:56591)
Bracebridge Realty
403 Eagle Road
Northern Bruce Peninsula, Ontario
Step inside this true bungalow and take in the beautiful water views! A spacious sunroom is just waiting for a family night of board-games and laughter while the crackling fire is just steps away! Enjoy the whole family with the open concept kitchen/living dining spaces or go for a swim in the crystal clear water! With less than a 10 min drive to the town of Tobermory, singing sands beach and the famous Grotto, your own private dock, cute bunkie, ample space in the overhead loft, all set in a private wooded location on desirable Eagle road you will want to make family memories here for years to come! (id:56591)
Royal LePage Rcr Realty
10 - 232 Lake Dalrymple Road
Kawartha Lakes, Ontario
Turnkey Cottage Investment on Lake Dalrymple Proven Income, Stunning Lake Views. Welcome to a rare opportunity to own a piece of paradise in beautiful Cottage Country! This west-facing, lakeview cottage is the only one in the resort with direct views of picturesque Lake Dalrymple offering unforgettable sunsets and serene waterfront vibes right from your doorstep. This fully managed, hassle-free investment property is part of a self-managed rental pool with a proven income history, making it ideal for both seasoned investors and first-time cottage buyers. As an owner, you'll hold 4.39% ownership of the resort, giving you equity and passive income in one smart package. Let the resort do the work for you the rental program is completely managed on-site, allowing for a hands-off ownership experience. Whether you're looking to enjoy the cottage life yourself or let it generate income while you're away, the choice is yours. The resort features: A private dock for boating and water activities, On-site restaurant for easy dining, Family-friendly playground, Close proximity to Toronto just a short drive away for convenient weekend getaways. Don't miss this one-of-a-kind investment with unmatched lake views. Live the cottage dream while your property works for you! (id:56591)
Psr
6 Lighthouse Cove Road
Bluewater, Ontario
Turn the key and start living the good life in this charming, fully furnished trailer nestled on a spacious double lot in the sought-after adult community of Lighthouse Cove. Just three sites from the sparkling lake, this 2014 Dutchman trailer offers the perfect blend of comfort and convenience. Step onto the expansive covered deck ideal for morning coffee, summer BBQs, or simply soaking in the peaceful surroundings. Inside, you'll find a bright and cozy interior with a fully equipped kitchen, dedicated dining area, and a comfy living room perfect for relaxing after a day on the water. The private bedroom features a queen-size bed with a recently upgraded mattress ready for restful nights. Enjoy full access to the community pool, scenic lake views, and friendly neighbours. Everything you need is already here, just bring yourself and settle in! Lighthouse Cove is located at 77719 Bluewater HWY. Central Huron. (id:56591)
Royal LePage Heartland Realty
L205-B1 - 1869 Muskoka 118 Highway W
Muskoka Lakes, Ontario
Welcome to Touchstone Resort, where luxury meets the natural beauty of Lake Muskoka. This 1/8 fractional ownership offers you 6 weeks per year and a bonus week every other year in a modern, well-appointed suite located in the Main Lodge your ideal, maintenance-free getaway in every season. Enjoy all the comforts of resort living, including an on-site restaurant, access to Kirrie Glen Golf Course, and a prime location between Bracebridge and Port Carling. Whether you're relaxing by the lake or exploring the many nearby attractions, this is the perfect way to experience Muskoka without the upkeep of traditional cottage ownership. Non pet friendly unit. Friday - Friday Schedule (id:56591)
Bracebridge Realty
1 - 1018 Georgina Way
Gravenhurst, Ontario
Welcome to your year-round Muskoka retreat! Located just 10 minutes from Gravenhurst and only 5 minutes from the wharf and Muskoka Bay Golf Course, this fully renovated, four-season cottage offers 100 feet of prime Lake Muskoka shoreline with wide-open views of Muskoka Bay. Set on a deep, landscaped 100x280 ft lot, the property features a 3-bedroom, 2-bathroom cottage that was fully gutted and renovated in 2019/2020. Designed for modern comfort, the interior showcases a custom kitchen with quartz countertops, black stainless steel KitchenAid appliances, and a spacious lakeside living area. Both bathrooms offer stylish finishes, including a double sink vanity in the ensuite.The exterior is equally impressive: a large 10x60 ft waterfront deck with glass railings provides unobstructed lake views, while the 2-slip crib dock accommodates up to 3 boats and 2 Sea-Doos, with 57 feet of water depth off the dock. Landscaped grounds include privacy trees, a new front walkway, and a stocked firewood shed. An elevated, flat grassy play area at the waterfront, enclosed by postless glass for safety and views, is ideal for recreation. A 500 sq. ft. deck off the cottage connects seamlessly to this outdoor space, creating the perfect setting for entertaining and family fun.Practical upgrades include propane forced air heating, central A/C, a Generac generator, heated waterline from the lake, and full water filtration. With a spacious dock and deep-water swimming, this property offers the ultimate Muskoka lifestyle in a prime location. Just minutes to town, enjoy effortless access to everything while living lakeside on coveted Lake Muskoka. An exceptional opportunity to own a fully turnkey cottage in one of Muskokas most sought-after areas. (id:56591)
Psr
742654 Sideroad 4b Side Road
Chatsworth, Ontario
27 acre farm with a shop, storage building and home. Substantial driveway and gravel yard at the 40x60 shop (in-floor heat, 2 roll up doors, steel lined, floor drains, office area, mechanical room) Brightspan building is 60x90 (closed back wall, 10' steel frame walls on a 2 foot concrete base). Approximately 20 acres in pasture with fenced fields and paddocks. Home was built in 2023 with the best for country living in mind. Over 2200 square feet of finished living space on 3 levels, including the full walkout basement. All high end finishes. Main level master suite, 2 bedrooms in the upper loft and a 4th bedroom in the basement. Exceptional heating systems include outdoor wood fired furnace and boiler system for forced air and radiant heat with propane backup. GBtel internet in the house and shop. A1 zoning. (id:56591)
Royal LePage Rcr Realty
465 Shoreline Avenue
South Bruce Peninsula, Ontario
Located in one of Oliphants most desirable areas, this solid 3-bedroom, 1-bath home or cottage is brimming with potential. Situated on Shoreline Avenue, just across the road from direct access to the sparkling waters of Lake Huron, this 1,460 sq ft dwelling offers the ideal setting for year-round living or weekend getaways. Lovingly maintained by its original owner, the home features a metal roof, a detached garage for added storage or hobby space, and a layout thats ready for your personal touch. While the interior could benefit from cosmetic updates, the bones are solid and the opportunity is clearthis is your chance to create your dream lakeside retreat. Oliphant is known for its shallow, warm watersperfect for swimming, paddleboarding, and kiteboardingas well as its world-class sunsets. The area is a haven for outdoor lovers, with nearby trails, boat launches, and scenic lookouts. Just a short drive brings you to Sauble Beach, Wiarton, or the heart of the Bruce Peninsula, offering amenities such as restaurants, shops, marinas, golf courses, and the stunning landscapes of Bruce Peninsula National Park. A rare opportunity in a prime locationdont miss your chance to enjoy the best of Oliphant living! (id:56591)
RE/MAX Grey Bruce Realty Inc.
2512 Honey Harbour Road
Georgian Bay, Ontario
Two buildings for the price of one. You will find this gem of a property (almost 1 acre) right in Honey Harbour. A full brick bungalow that has an open living area with 3 bedrooms and 2 bathrooms. This home has large rooms and is also handicap friendly with easy access to the inside. The exterior measurements of house - 33' x 39' equaling 1287 square feet. Recent updates on the main home are, new windows - 2017, 2021 - thermal windows in the sunroom, new door upgraded attic insulation and propane fireplace. On this same property is a second large building that could be a store/shop/garage and is commercially zoned. (C1) The 2nd) grey building is 30' x 66' equaling 1980 square feet. This is an opportunity for you to put your ideas to work. Both buildings are in excellent condition and have their own electrical service with separate meters. There are endless possibilities; live in the home and run your business next door; or run your business and rent the house. It is a great investment property. This location is close to stores, a park, pickle ball courts and marinas. It is a family friendly area, with ATV and snowmobile trails as well as skiing nearby. Honey Harbour has everything you could ask for. (id:56591)
Buy The Shores Of Georgian Bay Realty Inc.
39626 Glenannon Road
Morris Turnberry, Ontario
Your private country oasis and lifestyle awaits you. Discover a truly unique and fully renovated home, just a 4 minute drive from Wingham. This former one-room schoolhouse seamlessly blends historic charm with stylish modern design, on a mature, private lot. With nothing left to upgrade, it's ready for you to move in and enjoy. The main floor features a spacious master suite with a walk-in closet and a luxurious 5pc. bath. The open-concept living area boasts a cozy fireplace, patio doors leading to the deck, and a striking two-story cathedral ceiling. The gourmet kitchen is a chef's dream, offering granite counters, a stacked stone backsplash, high-end cabinetry, stainless steel appliances, and a breakfast bar peninsula. An open dining area, convenient laundry room, large foyer, and a separate utility/storage room complete this level. The upper level offers a grand view of the lower living room and includes two generous bedrooms, each with walk-in closets and a 4pc. Bath. Outside, enjoy abundant privacy, an expansive yard, a large p.t. deck with steps to the yard, and a charming back corner fire pit area overlooking a neighbouring creek. Ample parking, a storage shed, f/a propane heat, new central air conditioning are also provided. This exceptionally well-maintained property truly must be seen to be appreciated! (id:56591)
Royal LePage Rcr Realty
297 Joly Strong Road
Joly, Ontario
Welcome to this perfect escape from the bright lights and hustle of the city. This off grid 37 acres of privacy offers a very well maintained driveway off of a 4 season township maintained road. This property offers lots of level cleared spots that you could set up your RV and just sit back and relax. Located 5 minutes from Sundridge where you can find public beaches, restaurants, grocery store, variety store, RBC, Home Hardware, vet clinic, laundromat and more! Construction trailer that has been converted into an off-grid camp and there is an outhouse on the property. Inside the trailer needs work, but it would not take much to get it back in shape. (id:56591)
Realty Executives Plus Ltd
210 Eagle Crescent
Grey Highlands, Ontario
Discover the warmth and charm of this beautifully crafted post and beam home, nestled on a serene 4.5-acre country lot just minutes from Devils Glen Ski Club and a short drive to Collingwood. With 3 bedrooms and 2+ bathrooms, this home offers the perfect blend of rustic elegance and modern comfort. The open-concept kitchen and dining area seamlessly flows onto a spacious deck, where you can relax and take in the expansive country views. Attention to detail is evident throughout, radiant-heated slate floors, elegantly appointed bathrooms, and a thoughtful layout that invites both entertaining and quiet retreat. Unwind in the cozy living room with gas fireplace, or gather in the family room featuring a wood stove and direct walkout for starlit evenings under the clear country sky. A separate double garage offers additional functionality with up to 1,000 sq ft of finished living space above, perfect for a studio, guest suite, or income potential. Whether you're seeking a year-round residence or a weekend escape, this property offers privacy, natural beauty, and timeless craftsmanship in an unbeatable location. (id:56591)
Engel & Volkers Toronto Central
