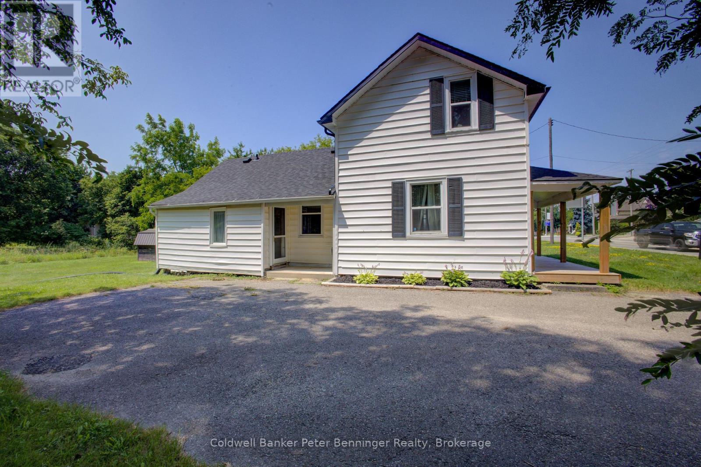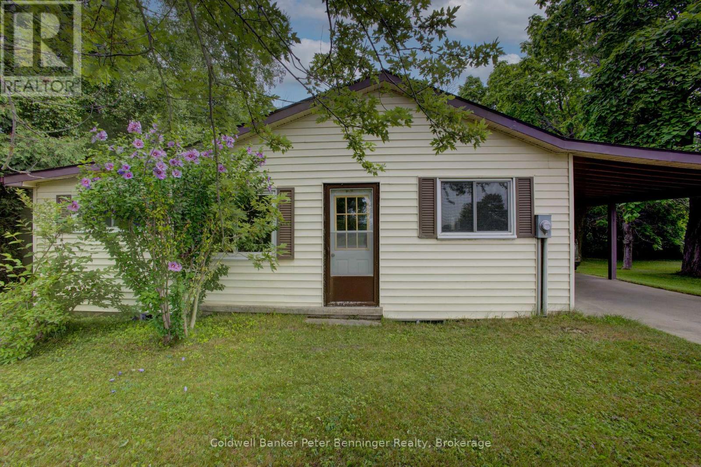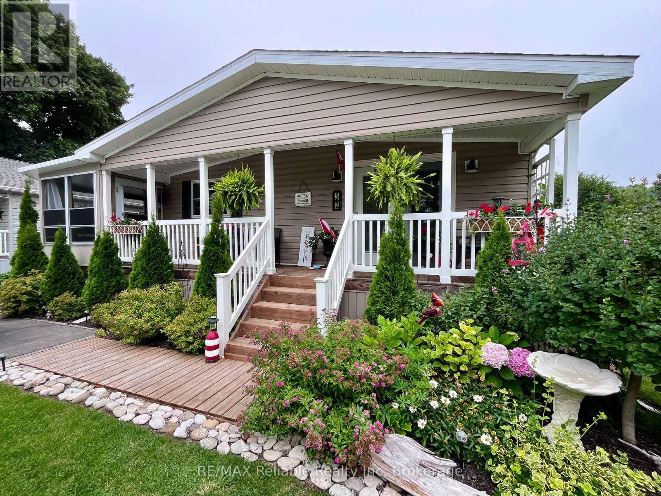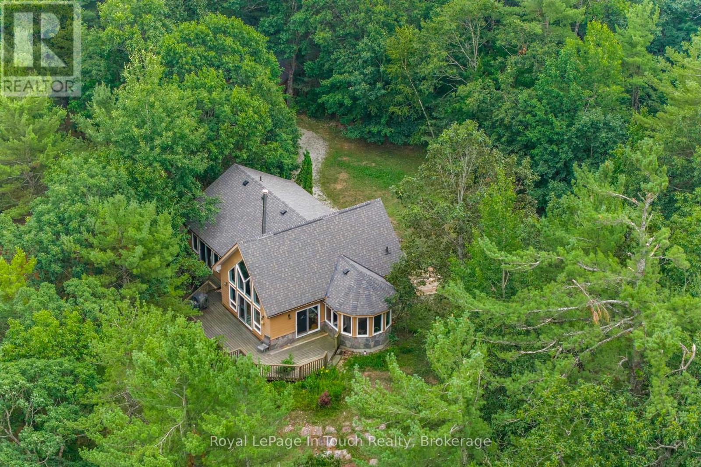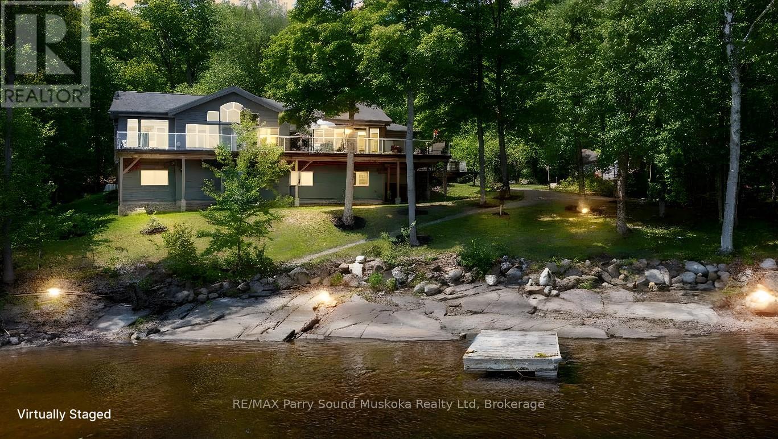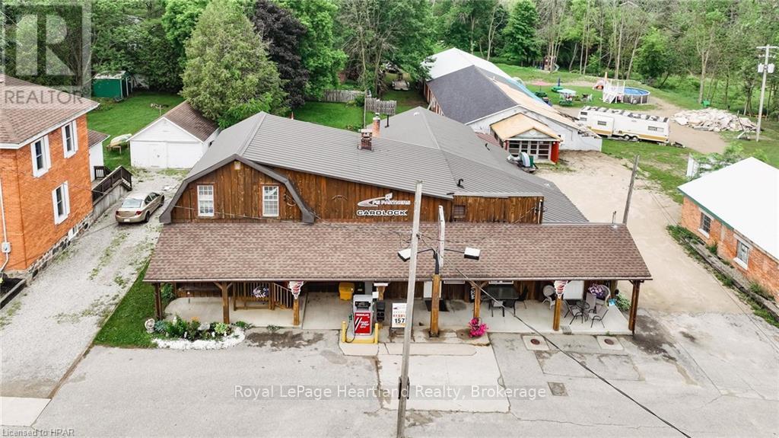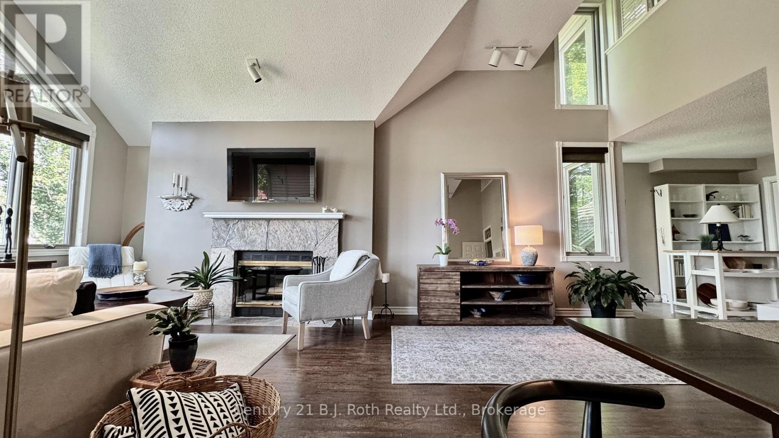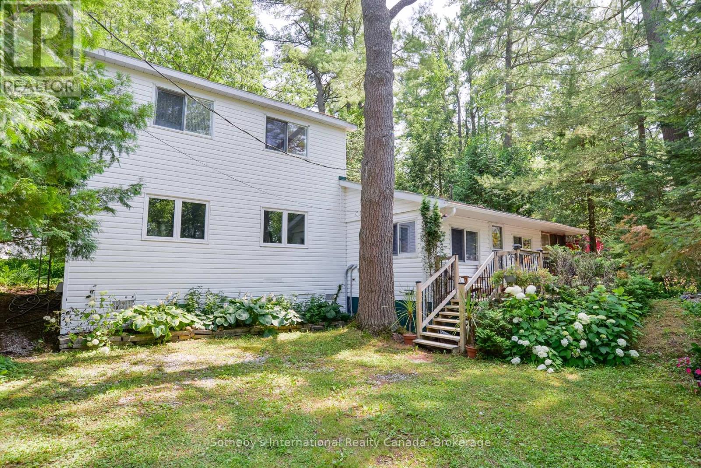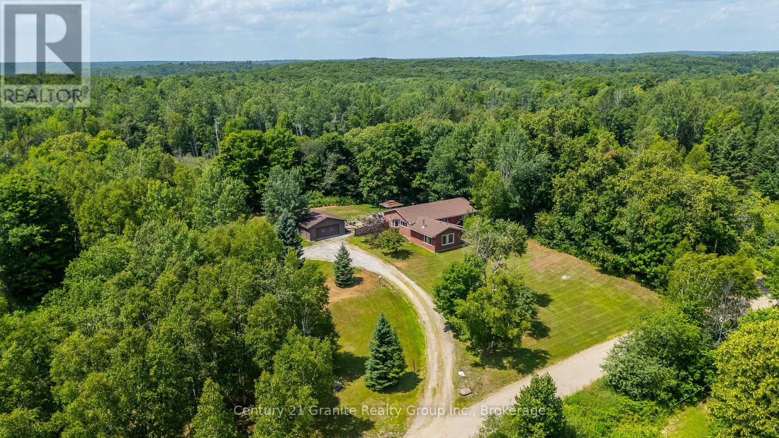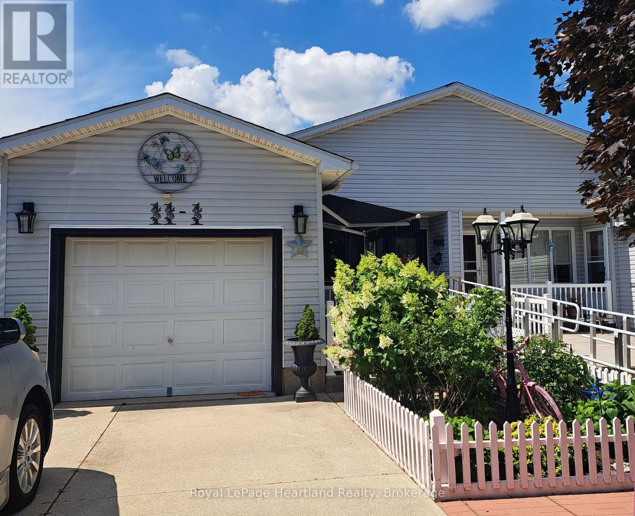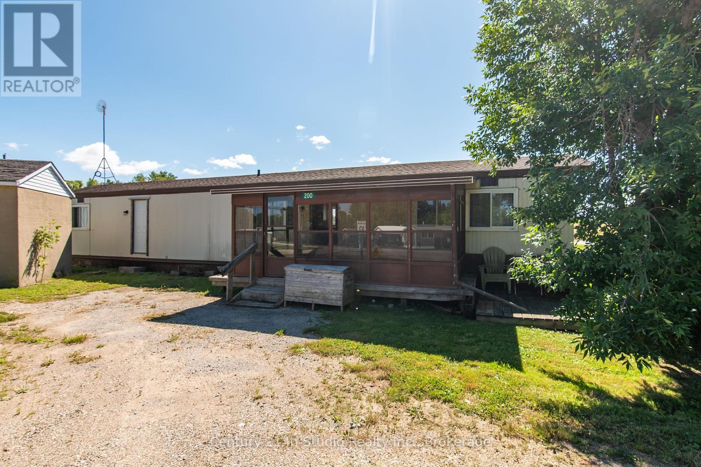84 Main Street
Kincardine, Ontario
In Tiverton a four bedroom, two bath, 1-1/2 storey home plus one storey addition, enhanced with renovations in recent years. The main level of the home offers the convenience of a laundry room, two of the four bedrooms, a two-room 3 pc. bathroom, kitchen and living room. The second level offers two bedrooms (one a loft bedroom) and a 4 pc. bath. There is a deck at the front entrance and a very large backyard that has a large wood garden shed (10 feet x 10 feet) with metal roof and wood floor. Updates to note include renovations in both bathrooms, some windows and doors, deck at entrance and pot lights installed in some rooms. The home will appeal to those looking for a smaller home with a large backyard, located on the main street of the Village, that is within 3 or less blocks of many of the amenities offered in the community including a general store with LCBO outlet, restaurants (eat-in or take-out), gas station, churches, community centre, parks, trails, arena with sports fields, library and a very short drive (less than 10 minutes) to the Lake Huron beaches in the nearby Inverhuron lakeside community. Soak up the sun and view the the renowned sunsets anytime of year. To explain the two-room 3 pc. bathroom, the sink of the 3 pc. Is located in the hall between the den and laundry room and the room size in listing is the total of both rooms, unique for sure but offers great flexibility to a busy household, (see floor plan for these rooms.) Whether looking for a cottage or a year-round home please contact your realtor to book a showing. (id:56591)
Coldwell Banker Peter Benninger Realty
3128 Bruce Road 15 Road
Kincardine, Ontario
In Inverhuron, a Lake Huron community about 2 miles west of Tiverton, you will discover almost 10 acres of land that includes a 3 bedroom, 1 bath bungalow home with carport and a detached workshop (approximately 24 feet x 32 feet) As you enter the driveway from Bruce Road 15, you have already had a glimpse of Lake Huron to the west and will appreciate the closeness to beaches, parks, trails and other lake and community features. The property will be a favourite for those ready to dream, renovate, develop and enjoy as a full-time home or cottage home with an abundance of outdoor space just waiting for perhaps a pool, a garden, or anything you envision. The home constructed in 1967 (MPAC) is approximately 1165 square feet on main level, with a partially finished basement that includes a walk-up to backyard entrance. All carpets removed from the floors that now have painted plywood, kitchen flooring is vinyl. Driveway leads to carport (approximately 11 feet x 35 feet) with a concrete floor and is conveniently located at the side entrance. Mature trees adorn the property providing shade and privacy. Currently a tenant farmer has a corn crop on the acreage. Please be sure to check the video and contact your realtor to book your personal showing. (id:56591)
Coldwell Banker Peter Benninger Realty
52 Cherokee Lane
Ashfield-Colborne-Wawanosh, Ontario
Welcome to 52 Cherokee Lane, located in the lakeside, leased land community of Meneset on the Lake. This beautifully maintained home is move-in ready and offers 1365 sq ft of living space. The covered front porch invites you to relax, enjoy the peaceful setting and greet friendly neighbours as they pass by. Step inside to an open concept kitchen and living area, featuring stunning cathedral ceilings and an abundance of natural light. With 3 bedrooms and 2 full bathrooms, there's plenty of room for family, guests, or hobbies. The cozy fireplace in the living room adds warmth and character, perfect for those cooler evenings. A centrally located 4 pc bathroom offers convenience to guests hanging out in the living room or those staying in the 2 additional bedrooms. If you don't need 2 extra bedrooms, consider using one as an office or hobby/craft space. The spacious primary suite is a peaceful retreat, complete with a walk-in closet and a generous sized 3 pc ensuite. The large eat-in kitchen is ideal for everyday living and entertaining, with a laundry/utility room just off to the side for added functionality. From here, step into the awesome 3-season sunroom, designed with tinted vinyl windows to enhance privacy while enjoying the outdoors in comfort. Outside, you will fall in love with the beautifully landscaped yard. A 12' x 12' shed, with hydro, offers additional storage or the potential for a workshop. As a resident of Meneset on the Lake, you'll enjoy access to a private beach and the breathtaking Lake Huron sunsets, the perfect way to end your day! (id:56591)
RE/MAX Reliable Realty Inc
390 Is 360 Island
Georgian Bay, Ontario
Welcome to 390 Island 360, a rare and remarkable offering on Hungry Island on beautiful Six Mile Lake. This island-access property spans nearly 19 acres, including a stunning 5.5-acre main parcel with 627 feet of natural shoreline and a beautifully built cottage featuring high ceilings, rich pine finishes, a cozy stone fireplace with insert, and Baseboard heating, and a AC window unit provides Cooling in the summer. Also included is over 13 acres of recreational land in the center of Hungry Island, an ideal setting for ATVs, hiking, and snowmobiling, with two well-defined trails and excellent winter access. A zoning exception permits the construction of a two-slip wet boathouse, and the property comes with a previously approved permit for an 800+ sq ft bunkie, offering even more potential. Conveniently, the sale includes an owned share of mainland parking and a boat slip just a minute away, making access simple and stress-free. Whether you're looking for a peaceful summer escape or a four-season adventure base, 390 Island 360 combines rustic charm, modern comforts, and endless recreational possibilities in one extraordinary package on Six Mile Lake. Ask Listing agent for copy of floorplans (id:56591)
Royal LePage In Touch Realty
29 Shabbotts Bay Road
Whitestone, Ontario
STUNNING 'CEDARLAND VICEROY' LAKE HOUSE! IDEAL FAMILY COTTAGE or HOME, LOVINGLY BUILT IN 2011, OVER 3600 SQ FT FINISHED! OFFERED BY THE ORIGINAL OWNERS! AMAZING 'WAHWASHKESH LAKE', 106 kms of shoreline to explore known as the 'Big Lake', Smooth granite shoreline with SANDY BEACH area offers easy access to water for all ages, Custom built 4 season bungalow + finished walkout lower level, Features 4 bedrooms, 3 baths, Open concept design offers Captivating Long Lake Views, Kitchen boasts granite counters, Stainless appliances, Centre island, Main floor family room/den is ideal for private reflection & relaxation, Multiple walkouts to huge wrap around deck to extend the waterfront enjoyment, Principal bedroom enjoys lake views, Walk-in closet, 5 pc ensuite, Family & guests will enjoy the private fully finished lower level featuring guest rooms, private bath, Huge recreation room w lakeside walkout, In floor heating on both levels ensures cozy 4 season enjoyment, Attached insulated garage 43' x 26' is ideal for the toys, Generac system ensures uninterrupted comfort, Private road is kept open year round and costs shared by residents for nominal fee, Wahwashkesh offers Breathtaking granite outcropping, Fingers, Miles of boating & fishing enjoyment, Swimming is a delight in the Crystal clear water, Lake amenities include Store, Golf course & Marina, If you are looking for Privacy, Large Quality Lake and the Classic Northern Ontario Landscape, this is it! Ideal float plane location, Wonderful community of upscale cottages and 4-season homes, Come experience the Best the North has to offer! Contact for detailed information package, lake info etc., STRONG 4 SEASON RENTAL POTENTIAL! (id:56591)
RE/MAX Parry Sound Muskoka Realty Ltd
3064 Patrick Street
Howick, Ontario
Have you been dreaming of owning and running your own restaurant? Maybe a bake shop or local retail store? Somewhere that you can live and work - or possibly rent out the living quarters for additional income? Look no further, 3064 Patrick St in the growing community of Fordwich has a one of a kind opportunity that checks all of those - and more - boxes! This is a fully functioning restaurant that has been operating for over 20 years with gas bar AND has an attached 4 bedroom home with a fully fenced in backyard all located on the main street in Fordwich. The Business has been established by current owner for 18 years and has a great opportunity for growth. Bring your imagination and make those dreams come true. (id:56591)
Royal LePage Heartland Realty
331 Grandview Hilltop Drive
Huntsville, Ontario
City sophistication in the center of Muskoka. This open concept modern floor plan is unique with only 3 other models like it in Grandview. Quiet top floor,(no noise over head) corner unit, loft model. 2 bedrooms each with their own ensuite. Plenty of windows to bring in the natural sunlight. "Grand view" from the private patio. Laundry off the kitchen. Master bedroom is presently in the shuttered loft or could be used for a den, office or second bedroom. Walk down a forested pathway to Fairy Lake. Swim from the dock or wade into the clear waters to kayak or canoe. This is a great place to sun & visit with your neighbors. Grandview is your gateway to Muskoka Living. Lots of Provincial parks near by. Close to town amenities including "big box" stores, boutique shops & restaurants. Surrounded by trees, rocks & water you have that cottage feel without the work ! Makes a great getaway, full time resident or income earning potential as an Airbnb. Dog & people friendly established community. Reasonable condo fees of $590/month. (id:56591)
Century 21 B.j. Roth Realty Ltd.
1145 South Morrison Lake Road
Gravenhurst, Ontario
This year round property on Morrison Lake is comprised of 2 lots with surprising privacy in your forested backyard. Year round accessible offering on beautiful Morrison Lake with 3 bedrooms and 1 bathroom on this corner lot. The single car detached garage is great for storing a boat and lawn equipment and there are additional storage sheds on the property as well. Two driveways with this property make it very convenient for hosting family and guests. Road between cottage and waterfront; there is a dock for your swimming and fishing! Morrison Lake is actually known for tremendous fishing. The home/cottage has a nice 3 season porch as well as a front deck to enjoy your morning coffee. There are no worries in regards to a power outage while at your property as there is a Generac Guardian generator backup system on property. The home can use some updating if you wish but functions well in its current configuration. Excellent access as you have pavement right to your property, especially convenient in those winter months. Easy to show so book a showing and come see the property for yourself in person or start with the virtual tour of the home. (id:56591)
Sotheby's International Realty Canada
1 Sr407 Severn River Shores
Muskoka Lakes, Ontario
Boat access only Tucked away on the shores of the Severn River, this rustic retreat offers natural beauty with its 370 ft of waterfront and over 700 ft depth. Surrounded by tall pines and the peaceful sound of the water, this is a true escape from the everyday. The cottage features 3 small bedrooms, as well as ample sized kitchen and living areas. The woodburning stove offers plenty of warmth on those chilly spring or fall nights. Step outside to enjoy your direct access to the Severn River for boating, kayaking and fishing. It has a natural landscape with outcroppings and mature trees. A tranquil spot for a campfire by the river. This is a place where memories are made. A rare find on the Severn don't miss your chance to own this slice of rugged paradise. There is no bathroom in the cottage, just an outhouse. This property is being sold in as is condition. (id:56591)
Royal LePage In Touch Realty
1037 Kernohan Farm Trail
Minden Hills, Ontario
Just What The Doctor Ordered - Peace, Privacy & Proximity! This warm and welcoming 3-bedroom bungalow offers 2,114 sq ft of living space, nestled on a tranquil 3.5-acre forested lot just 3 minutes from downtown Minden. With a newer shingles (2022/23), wood siding (2022), and updated furnace (2024), the home combines charm with peace of mind. The spacious open-concept kitchen, dining, and living areas are perfect for hosting family and guests, while the large circular driveway can easily accommodate multiple vehicles. A massive garage/workshop adds incredible functionality-ideal for hobbyists, storage, or year-round projects. Top it off with a beautiful backyard pond for year-round enjoyment, and you've got the perfect country escape with all the right features. (id:56591)
Century 21 Granite Realty Group Inc.
11-1 Stewart Street
Strathroy-Caradoc, Ontario
Wish you were here! Twin Elm Estates is a premiere Adult Lifestyle Community located in Strathroy - minutes to shopping, restaurants, hospital and golf! This is a beauty of home - semi detached with crawl space. Open concept living space. Spacious kitchen features loads of cabinets and great counter working space. Separate dining room and large living room are ideal entertaining spaces. Primary bedroom offers a full ensuite and walk in closet. Second bedroom is super large and an ideal space for guests, office or crafts. Separate main floor laundry room. Crawl space is accessed through the garage and offers ideal dry storage. Outdoors one can enjoy front deck with awning or back patio for leisure living. Fees for New Owners are: Land Lease - This can be assumed at $661.05/month, Taxes - $103.37/month. (id:56591)
Royal LePage Heartland Realty
200 Grace Street E
Georgian Bluffs, Ontario
Affordable Comfort in the Heart of Keady! Welcome to Tara Estates, where small-town charm meets everyday convenience. This freshly painted 2-bedroom, 1-bath mobile home is move-in ready and packed with updates that add peace of mind - including new windows (2021) and an efficient electric furnace (2018). Enjoy reliable high-speed fibre optics already connected to the home, perfect for streaming, working from home, or staying in touch.Set on a quiet lot within the park, you'll love the easy stroll to the iconic Keady Market - just steps away! Whether you're a first-time buyer, down-sizer, or simply looking for a low-maintenance lifestyle in a friendly community, this is a fantastic opportunity. (id:56591)
Century 21 In-Studio Realty Inc.
