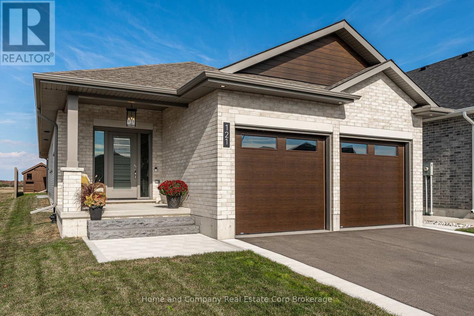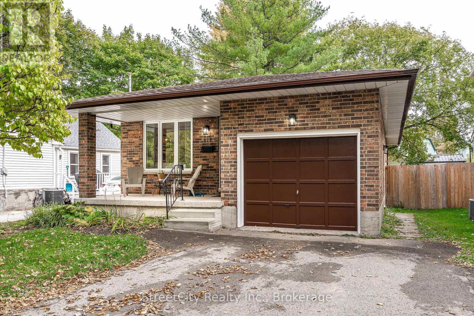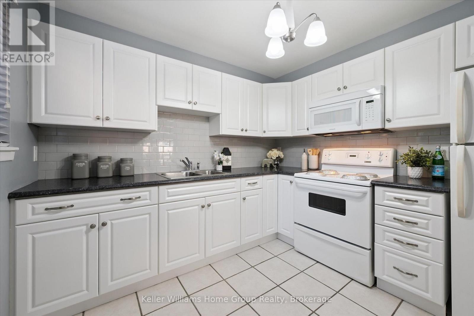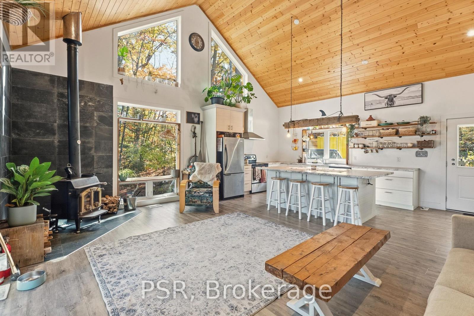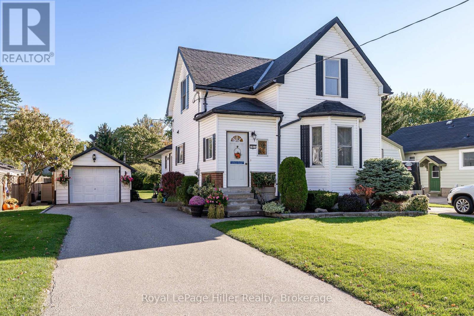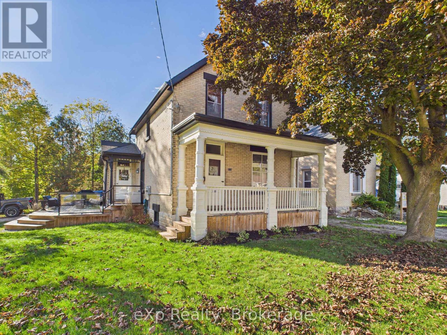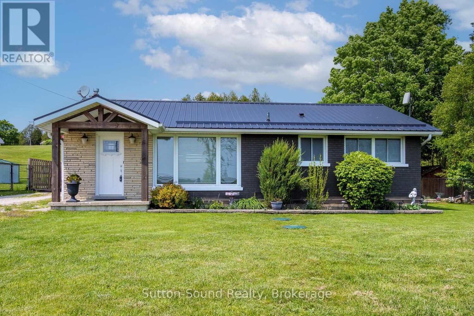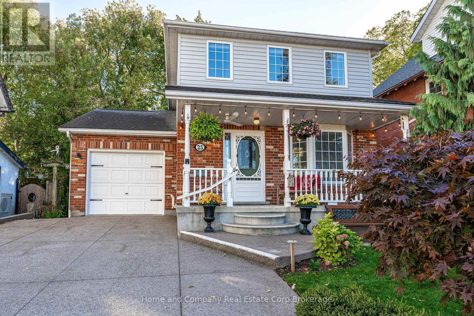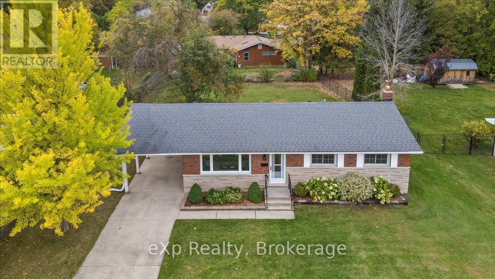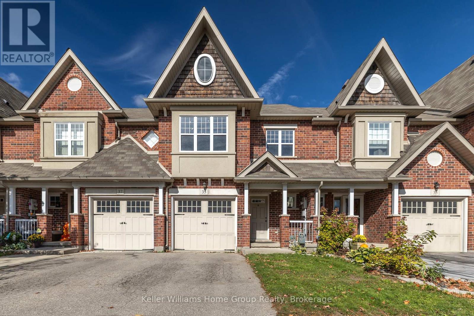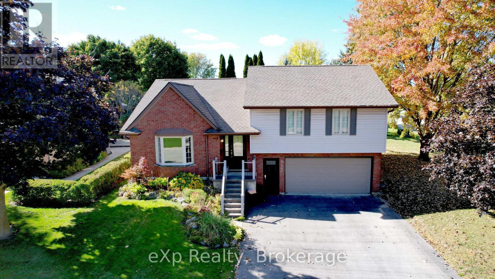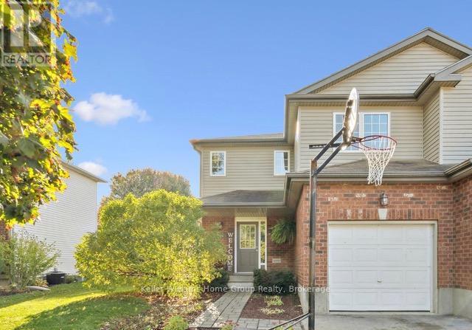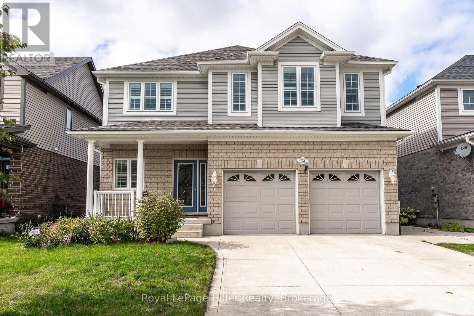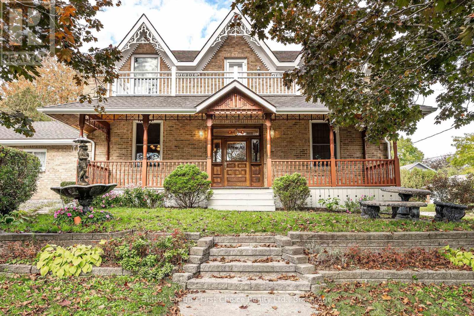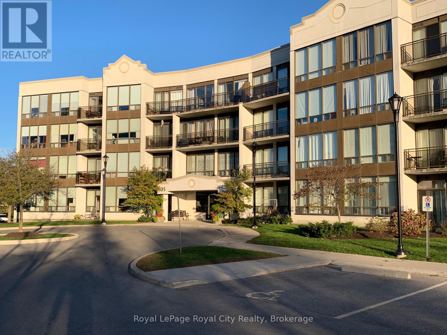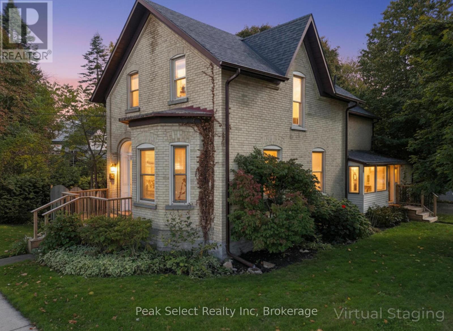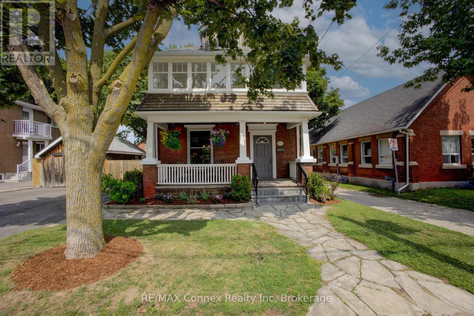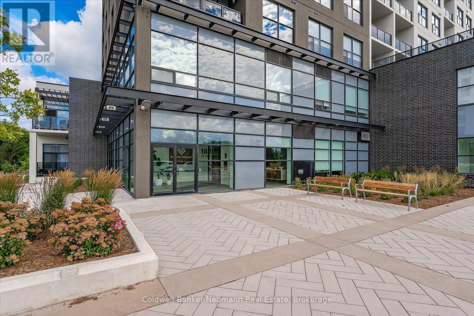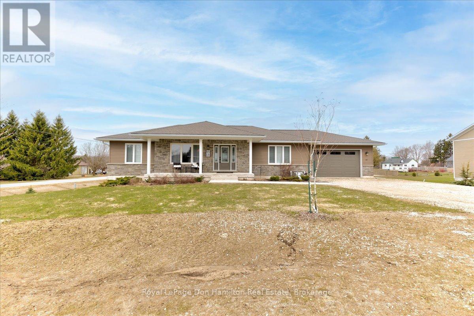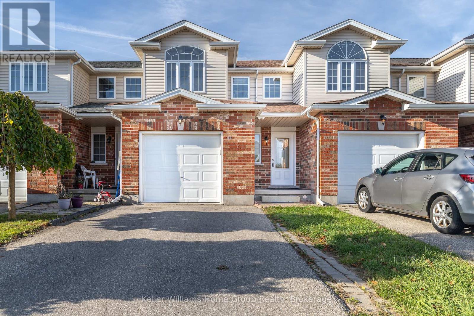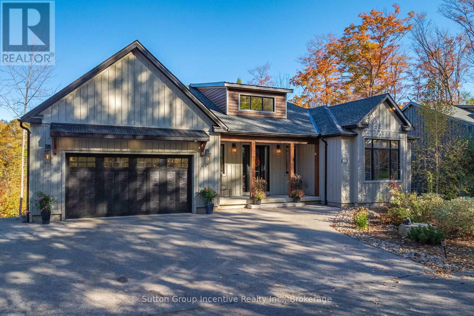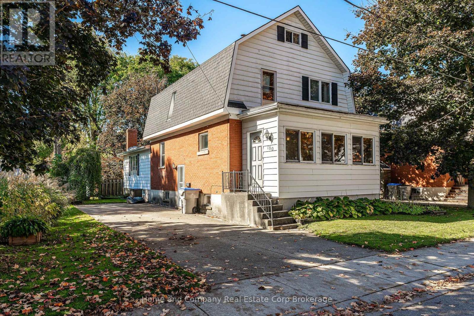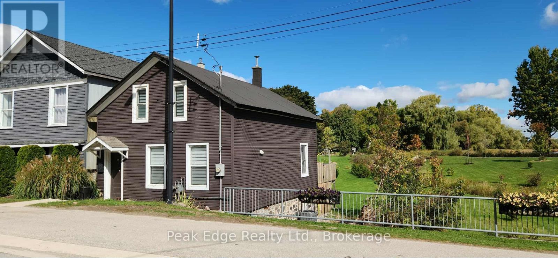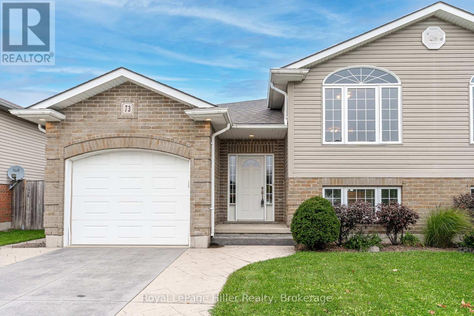121 Glass Street
St. Marys, Ontario
Welcome to 121 Glass St in beautiful St. Marys! This nearly new bungalow showcases a spacious and open floor plan, with everything that you need on the main floor, featuring solid oak flooring throughout the main floor bedrooms and living spaces. The kitchen includes beautiful upgrades, such as quartz counters, tiled backsplash, a spacious pantry cabinet and it overlooks the dining and living rooms, as well as the lovely back yard. The primary bedroom is generous in size and features double closets as well as a beautiful en suite with double vanity and tiled shower. There is a handy guest bedroom and second full bath, as well as a bright laundry room, equipped with additional storage and utility sink, to round out the main floor. The open plan allows flexibility with indoor/outdoor living, and highlights a lovely covered front porch and huge covered rear patio. The basement is finished with another full bathroom, bedroom and family recreation room as well as a huge workshop and utility area, with direct staircase access to the incredible 2 car garage. With the newly epoxied garage and detached shed, there's plenty of space to store your toys and gadgets. Enjoy your mornings, sipping coffee on your front porch and your evenings snuggled up to your gas fireplace or unwinding on your private covered rear patio! For more information or to view this property for yourself, contact your REALTOR today! (id:56591)
Home And Company Real Estate Corp Brokerage
525 Albert Street
Stratford, Ontario
Owners would love to have an early December closing on this very nice 3 + 1 bedroom, 1 + 1 bathroom bungalow located close to East End malls. This home has been beautifully maintained and is immaculate. It has an attached single-car garage and all shelving in the garage is included in the purchase price. The large eat-in kitchen has good cupboard space. Newer flooring throughout much of main floor and lower level. Three bedrooms on main floor and one in the lower level make this the ideal family home. One of the main floor bedrooms is currently used as a pantry. Back bedroom on main floor offers a door to the deck and spacious backyard. The lower level has a large family room with electric fireplace. Also in lower level are the laundry area and a three-piece bathroom. All appliances except the microwave are included. The washer was new in 2023. The remaining appliances were included when the current owners purchased the home in 2016 so they are unaware of the ages. However, they are all in good working order at this time. If there is furniture of interest, please feel free to inquire about it. Listing Agent has a list of available items for sale. Water heater is rental $45.24/mo. Water softener/reverse osmosis system/chlorine filter are on a rental plan at $95.97/mo. for all three items. Most recent gas bill was $28. These folks are doing a long-distance move from this area and would love to not have to move their furniture if it can be avoided. Certain items are being included in purchase price and those items are all in lovely, clean condition. While an early December closing would be desirable, dates can be negotiated. Home is priced well to sell quickly. (id:56591)
Streetcity Realty Inc.
39 - 201 Silvercreek Parkway N
Guelph, Ontario
Welcome to 39-201 Silvercreek Pkwy, a well maintained 3 bedroom and 2 bathroom condo townhouse located in a highly sought after neighbourhood,in the heart of Guelph,Ideal for first time home buyers,young professionals or small families who want to raise their family in a family friendly and safe neighbourhood, close to shopping, groceries, schools and evey amenities you can wish for, with easy access to Highway 6 & 7 and highway 124,ideal for commuters to Kitchener,Waterloo and cambridge.The beautiful kitchen boasts ample cabinet space and countertop with soft close doors and drawers, subway tile back splash and lazy susan.Spacious Living/Dinning area with hardwood flooring a great place to entertain frinds & family,leading to a cozy fully fenced backyard and a private patio to relax or have your morning Coffe.Upper floor is finished with hardwood,consists of a principal bedroom,2 fair sized bedrooms and a full 4 piece washroom with ceramic floor and tubsurround. Attic insulation was upgraded to R40, Furnace (2014) and water heater ( 2011), Fridge, stove, washer , Dryer and Microwave are all owned and in good working conditions . Basement if fully finished, a good place for kids to play or watch TV. Exclusive parking spot # 39 and vistor parkings are available on site.This house is move in ready and waiting for the next owners to enjoy a quiet and family friendly neighbourhood. Quick possession can be arranged. (id:56591)
Keller Williams Home Group Realty
1194 Muskoka Road 38
Muskoka Lakes, Ontario
Welcome to your modern Muskoka escape on the Moon River, a stunning newly built, four-season Bungaloft that perfectly fuses contemporary design with the natural charm of cottage country. With 138 feet of pristine frontage, this property strikes the ideal balance between luxury, comfort, and connection to nature. Step inside and be captivated by soaring 20-foot cathedral ceilings and expansive windows that flood the great room with natural light while framing breathtaking river views. The open-concept layout flows seamlessly into a four-season Muskoka room, the perfect spot for morning coffee, evening sunsets, or cozy winter nights by the fire. This thoughtfully designed home features three spacious bedrooms and one elegant bath, ideal for year-round living or weekend retreats. The generous loft offers added versatility, easily transforming into a guest space, home office, or quiet reading nook. The property's septic system is already sized to accommodate an additional bathroom, making future expansion effortless. Outside, the Moon River invites you to explore 8.5 km of scenic, navigable waterways, perfect for boating, swimming, kayaking, or simply watching the current drift by. A garage has been pre-approved and included on the site plan, ready for you to build when the time is right. Just minutes from downtown Bala, you'll have easy access to boutique shops, dining, live music, and the area's famous cranberry marshes. Only two hours from Toronto, this is Muskoka living made effortless, a modern retreat where every season brings something to love.1194 Muskoka Rd 38 isn't just a property, it's your front-row seat to the best of Bala and the timeless magic of the Moon River. (id:56591)
Psr
91 Strachan Street
Stratford, Ontario
Charming storey-and-a-half home in a family-friendly Stratford neighbourhood. Situated on a generous lot with two driveways and a detached garage/workshop. This home features a spacious family room addition, with a walkout to a lovely, covered deck, convenient main-floor laundry, three bedrooms, and two bathrooms. Enjoy all that Stratford has to offer - the world-renowned Stratford Festival, scenic Avon River, and beautiful TJ Dolan Natural Area are just minutes away. (id:56591)
Royal LePage Hiller Realty
Sutton Group - First Choice Realty Ltd.
318 11th Avenue
Hanover, Ontario
A home with heart and character, well-loved and cared for, it simply shines with personality and charm in every corner. From the beautiful natural wood trim and doors to the upgraded flooring, baths, decor and more, it won't be hard to picture yourself here. A practical and efficient kitchen layout makes meal prep a breeze with a spacious separate dining room for large family gatherings. Appliance package is included with most being purchased between 2024 and 2025. The living room offers a warm and inviting atmosphere and the main floor bathroom provides not only convenience but plenty of room should you wish to move the laundry up from the basement. A generous size bonus room just off the kitchen features endless possibilities for a home gym, hobby space, or storage. Three well proportioned bedrooms and a second impressive bath are found on the upper level. Soak up the sun on the spacious sundeck, a wonderful extension of your indoor living space through the warmer seasons. The side yard offers just the right amount of space, easy to maintain while still providing room for outdoor enjoyment. Situated close to many of Hanover's amenities, you will not want to miss the opportunity! (id:56591)
Exp Realty
202093 21 Highway
Georgian Bluffs, Ontario
Georgian bluffs benefits while being so close to town! Only minutes away from Owen Sound, this house offers everything you could need! This house has many upgrades both inside and outside. From the Steel roof(2019), New septic system (2022) and recently built 30x30 heated insulated shop with water running to it! And that is just the outside! Head into the main floor entertainment with updated Hardwood floors (2019) throughout! The newly renovated bathroom (2023) is perfect for yourself or your guests! Don't forget to check out the fully renovated basement (2020) with another bedroom and full bathroom! Fresh gravel recently laid in Driveway and Fibre Internet now available! Do not miss out on this opportunity! (id:56591)
Sutton-Sound Realty
25 Water Street
Stratford, Ontario
Welcome to 25 Water Street, perfectly situated just steps from Stratford's beautiful Avon River and directly across from the world-renowned Tom Patterson Theatre. Formerly known as The Harrington House Bed and Breakfast, this well-appointed 5-bedroom, 4.5-bath home, built in 1995, now serves as a stunning residential property - ideal for families, entertainers, or those dreaming of a live/work opportunity in one of Stratford's most sought-after locations. The property features an extra deep single-car attached garage with four convenient entry points and ample space for a small workshop or storage, along with comfortable parking for up to six cars in the driveway, a rare find in this desirable downtown setting. Inside, a welcoming sitting room with serene river views offers a flexible space for an office or guest room, while across the foyer, a recently updated powder room adds a stylish touch. The open-concept kitchen and dining area form the heart of the home, perfect for gatherings and entertaining. The adjoining living room features tall ceilings, skylights, and large windows that flood the space with natural light. A versatile flex room, located beside the living area, offers even more possibilities, serving as a family room, home office, or space for a small business, with direct access to both the garage and the private backyard. Upstairs, three spacious bedrooms include two with ensuites, plus an additional full bath. The primary suite showcases peaceful river views and a beautifully updated ensuite retreat. The finished lower level offers a guest suite complete with a bedroom, 4-piece bath, walk-in closet, and rec room-ideal for extended family or host living quarters. Outside, the low-maintenance backyard has a private courtyard feel with a covered gazebo and garden shed for added workspace and storage. A rare opportunity in the heart of Stratford's downtown core, just steps from boutique shopping, fine dining, scenic river walks, and world-class theatre. (id:56591)
Home And Company Real Estate Corp Brokerage
158 6th Avenue
Hanover, Ontario
This exceptional home is packed with both style and substance. A true stand-out in an awesome neighbourhood with wide streets, just steps from the hospital, grocery store, casino, and rec centre. Everything you need is conveniently located on the main floor, from 3 bedrooms to a beautifully renovated 5-pc bath featuring heated herringbone floors, a white oak vanity, and Kohler fixtures. You'll love this spacious kitchen and gathering in the bright, sun-filled living room. The finished basement is a bonus, offering a dedicated gym or play room with rubberized flooring and a custom oak bar. Upgrades like a new furnace and AC (2022), along with a whole-home water softener and filtration (2022). Step outside to enjoy a large, partially fenced yard with plenty of space for pets, play, or gardening. This home is a rare find: well-kept, thoughtfully updated, and ready for its next chapter. See it today and fall in love with comfort, convenience, and community. This move-in ready home has been well-kept and loved. All it needs is you. (id:56591)
Exp Realty
35 Amsterdam Cres
Guelph, Ontario
Spacious and Bright Energy Star Freehold Townhome! This beautifully maintained home offers a perfect blend of style, comfort, and functionality. The open-concept great room is highlighted by upgraded hardwood flooring and abundant natural light, creating a warm and inviting space for family and entertaining.The modern kitchen features a raised breakfast bar, upgraded cabinets, stainless steel appliances, and a convenient microwave range hood. Upstairs, you'll find a handy second-floor laundry, along with a bright primary bedroom showcasing a cathedral ceiling, walk-in closet, and an upgraded 3-piece ensuite bath.The newly finished basement includes an egress window, providing additional living or recreation space with flexibility for your needs. The entire home has been freshly painted in natural tones, giving it a clean, modern feel throughout.Enjoy outdoor living in the fully fenced, low-maintenance backyard, featuring a massive deck that covers nearly the entire space perfect for relaxing or entertaining.Additional highlights include a garage door opener, great curb appeal, and a highly sought-after location close to schools, parks, and amenities. (id:56591)
Keller Williams Home Group Realty
217 Thomas Street
Brockton, Ontario
Welcome to 217 Thomas street in the town of Walkerton. This home sits on a corner lot in a desired part of town. Upon entering the front entry, you're greeted with a bright open concept living room with exceptionally high ceilings. The main level offers an eat in kitchen with patio doors that lead to a nice sized rear deck. Main level laundry, full bathrooms, three nice sized bedrooms topped off with an updated ensuite in the large primary. The lower levels rec room is additional space for family or hosting as well you'll find another three piece bathroom. Good sized garage with oversized paved drive. Definitely worth checking this one out. (id:56591)
Exp Realty
73 York Street E
Centre Wellington, Ontario
So much space!!!! Let's start with the extra-wide fenced lot that greets you as you make your way up the paved drive over the covered porch and into the spacious foyer. From there, let your eyes take in the open concept main floor with all new luxury vinyl plank flooring throughout and a refinished bright white kitchen that will bring a smile to your face! All of this flows nicely into a generous sized dining area which is seamless with the living room which welcomes you through the 2021 sliding door onto the gazebo covered rear deck! The fenced private rear yard includes a good-sized quality garden shed with plenty of room for more than just all your garden tools. Inside are four good-sized bedrooms -- three up and one down -- as well as two full bathrooms -- one 4-piece and another 3-piece -- plus a lovely finished rec-room downstairs for watching the games or movie night. Between the attached garage, furnace room, cold storage and shed, there are plenty of storage options. Take in all the upgrades -- kitchen cabinets professionally redone this month, fresh paint and trim, mostly windows with newer sealed glass units, a smooth-sliding patio door, and an owned water softener that is barely a month old. This is a great free-hold home that has been well cared for and is ready to welcome a new family to the beautiful community of Elora. On a bus route, walkable to down-town, close to parks and walking trails and everything you need! (id:56591)
Keller Williams Home Group Realty
112 Thomas Street
Stratford, Ontario
This larger-than-expected family home is ideally situated in Stratfords west end, close to grocery stores, schools, and convenient commuting routes. Step inside to a wide foyer and an open-concept layout that seamlessly connects the living, dining, and kitchen areas, perfect for everyday living and entertaining. The kitchen features sleek Samsung appliances and a handy pantry for extra storage, while the living room offers a cozy gas fireplace. Custom California shutters throughout add a touch of elegance. Off the attached two-car garage, you'll find a well-designed mudroom. Enjoy main-floor laundry and a convenient 2-piece bathroom. Upstairs is the true highlight; spacious family room over the garage provides an ideal retreat or gathering space for the family. Three comfortable bedrooms include a generous primary suite with a private ensuite and double closets. A full 4-piece bathroom completes the upper level. Outside, enjoy the extra-large, fully fenced yard with a concrete patio, plus a double concrete driveway that offers plenty of parking. The unfinished basement with bathroom rough-in, provides endless potential for customization. Stylish and move-in ready, this home offers space, comfort, and convenience on a desirable street. (id:56591)
Royal LePage Hiller Realty
106 Blanshard Street
West Perth, Ontario
Charming 3-Bedroom Home in the heart of town. Step into timeless elegance with this beautifully maintained 3-bedroom, 2.5-bath, two-story home that offers both character and comfort. Featuring grand rooms, filled with natural light, intricate woodwork, and stunning stained glass details. Every corner of this home speaks to quality and craftsmanship. The spacious layout is perfect for both relaxing and entertaining, while the lovingly landscaped, flower-lined path welcomes you home with colour and charm. Enjoy peaceful mornings or rainy afternoons on the inviting front porch. Nestled in a walkable neighbourhood, you're just a short stroll to the scenic Nature Trail, the community pool and splash pad, and even the local park where you can visit friendly animals. Daily errands are a breeze with the post office, grocery store and library, all within easy walking distance. Do not miss the chance to make this unique and cherished home your own, where every day feels a little more connected, a little more peaceful, and a lot more special. (id:56591)
Sutton Group - First Choice Realty Ltd.
301 - 105 Bagot Street
Guelph, Ontario
Wonderful 2 bedroom, 2 bathroom corner unit, features all new flooring, new baseboards, new kitchen with brand new stainless steel fridge, stove & dishwasher, new sink, new counters, new mirrored closet doors, new light fixtures, freshly painted, a very nice balcony, one dedicated parking spot, gas heat, central air, in unit laundry, a large 9x9 storage locker and great location near downtown and all shops. Available for immediate possession ~ this is a must See! (id:56591)
Royal LePage Royal City Realty
382 Queen Street E
St. Marys, Ontario
Welcome to 382 Queen St. E., in the picturesque town of St. Marys, ON. This 1890 solid-brick beauty has been extensively modernized and is ready for a new family to call her own. Renovated in 2023 for those who love to entertain or host family gatherings, key features include a large dining room directly off of the kitchen, a separate bar area ideal for preparing cocktails or for use as a coffee bar, and a separate living room with bay window. The kitchen stands as the hallmark trait of the home, with modern cabinetry, a large centre island with breakfast bar, a 48" gas range, an apron farmhouse sink, and a built-in, beautifully-crafted walnut cutting board counter. The focal point, however, is the magnificent wine refrigeration cabinet built in under a staircase, which could be repurposed to house fruits, cheeses, or other beverages if wine isn't your thing. The magnificent coffered ceiling that flows from kitchen, dining to living room levels up the elegance. Travel up the curved staircase to an upstairs that hosts 3 bedrooms, including a large Primary suite with natural gas fireplace, a 4-piece bath with glassed-in shower, a claw-foot tub and spacious vanity. A back "servant's staircase" leads from this bedroom to the kitchen for those urgent early-morning coffee runs. Outside you will find a large raised wood deck and private, fenced-in backyard. Take a short walk to the downtown core to enjoy the fabulous shops, cafes and restaurants. (id:56591)
Peak Select Realty Inc
120 Harris Street
Guelph, Ontario
Check all of your boxes with a two and a half storey, brick home, build on a large double lot, located in a family neighbourhood, close to parks, walking trails, shopping, downtown, restaurants, entertainment and schools. There is plenty of parking with a double wide driveway and a detached one car garage. There is more to this home than curb appeal, a stunning covered front porch and a double lot. Newly installed engineered hardwood in the open concept living room and formal dining room, high baseboards, spacious kitchen with plenty of counter and cupboard space, leading to a separate mud room, 2pc washroom with brick accent wall and walkout to a private deck, interlocking patio and landscaped backyard. New carpet has been installed on the entire second level. A large, tastefully renovated 4pc washroom, primary bedroom with enough room for a relaxing nook and two double closets with lighting. The second bedroom has a closet and can comfortably hold a bunk bed or queen bed. The covered sunporch is a peaceful bonus space, perfect for cold winter months. The attic has been fully renovated with deluxe laminate flooring, knee wall storage, and new foam insulation to create a serene third bedroom or oasis of your own. (id:56591)
RE/MAX Connex Realty Inc
204 - 1880 Gordon Street
Guelph, Ontario
Welcome to 204-1880 Gordon Street where elevated style meets everyday ease. This beautifully designed 2-bedroom, 2-bathroom corner suite is bright, sophisticated, and filled with thoughtful upgrades that make a lasting impression. Expansive windows flood the space with natural light, highlighting the airy, open-concept layout and sleek hardwood flooring throughout.The details shine here from designer lighting to heated floors in both bathrooms and custom built-ins in every closet (even the laundry room), ensuring every inch of space is both beautiful and functional. Located on the convenient second floor, this suite offers easy in-and-out access without long elevator waits perfect for those who value both comfort and practicality. Two owned parking spaces are included, one featuring an EV charging station for added convenience and future-ready living. Life at 1880 Gordon comes with resort-inspired amenities: a state-of-the-art gym, golf simulator, guest suite, and a spectacular 13th-floor lounge with panoramic city views, ideal for entertaining or unwinding. Set in Guelphs vibrant south end, you're steps from restaurants, grocery stores, salons, banks, and the library. Everything you need is right at your doorstep. With every detail already taken care of, all that's left to do is move in and start enjoying the lifestyle you deserve. (id:56591)
Coldwell Banker Neumann Real Estate
42 John Street
Morris Turnberry, Ontario
Discover the perfect blend of comfort and practicality in this beautiful family home located in the welcoming community of Belgrave. From the moment you step inside, you're greeted by a bright and spacious foyer that leads into an inviting open-concept layout - ideal for both everyday living and entertaining. The seamless flow between the living room, dining area, and kitchen makes this home feel warm and connected. Patio doors off the dining area open to a peaceful back porch, perfect for enjoying your morning coffee or relaxing in the evening.The main floor offers three bedrooms, including a comfortable primary suite complete with its own 3-piece ensuite. A full 4-piece bath serves the additional bedrooms, while the main-floor laundry room provides convenience and direct access to the attached 1.5-car garage. Downstairs, the fully finished walkout basement adds even more living space. A large rec room with a cozy natural gas fireplace creates the perfect spot to unwind, and patio doors lead directly to the backyard. You'll also find an additional bedroom, a home office, and another 3-piece bathroom - ideal for guests, older kids, or extended family. Enjoy the outdoors with both upper and lower patios overlooking the backyard, plus a handy garden shed for extra storage. The double driveway provides plenty of parking, making this home as functional as it is charming. Set in the friendly town of Belgrave, you'll love the small-town feel with easy access to nearby amenities. A wonderful opportunity to settle into a spacious, move-in ready home - come see what makes this property so special! (id:56591)
Royal LePage Don Hamilton Real Estate
42 Hasler Crescent
Guelph, Ontario
Bright & Airy South End Freehold Townhouse Perfectly situated between the University, top-rated schools, and South End shopping centres, this move-in-ready freehold townhouse offers the ideal blend of convenience and comfort. Freshly painted in neutral tones and featuring brand-new flooring in the main floors great room, this home exudes a bright, modern feel. The highlight is the fully finished walk-out basement, filled with natural light and opening onto a beautiful private backyard ideal for entertaining, relaxing, or study breaks in the sun. The lower level also includes a spacious 3-piece bathroom, adding versatility and function to the space. Whether your looking for a family home or a smart investment property for a student starting university, this home checks every box. (id:56591)
Keller Williams Home Group Realty
24 St Georges Court
Huntsville, Ontario
Welcome to Deerhurst Highlands, with over 3,000 sq ft of finished luxury space. Avoid the dust, construction, and highway noise; instead, join this established street, which is one of the best-kept secrets in the development. Compare this home to the same model of new construction, featuring over $ 250,000 in added value. It may make perfect sense to opt for this pristine 4-year-old home, a move-in-ready property with a Multi-Million-Dollar View. Well-chosen high-end finishes, including an extended deck off the dining room, a finished walk-out basement, luxury vinyl plank flooring throughout, installed blinds (some with power), thoughtful landscaping, and smart space-saving add-ons and recreational details like a Hot Tub, may make the decision easier. Please take a look at how this home feels like your home the moment you walk in. The long golf view is immediate! Enjoy the view from the Primary Bedroom. Imagine Waking up to that View! 3+1 Bedrooms and 2+1 Baths, the large suite on the main floor and walk-out level enjoys all the comforts of a luxury home. The two guest bedrooms, located at the front of the home for privacy, are serviced by a large bathroom. The opulent kitchen overlooks the dining and living room areas, featuring a walk-in pantry, an entertainer's built-in and a dance floor-worthy space. Imagine the fun you, your family, and your friends can have in your new home. Remember, it is tucked back on a quiet Street backing onto the prettiest fairway. The prestigious Highlands Golf Course is situated in the heart of one of the best resort neighbourhoods, close to the Vibrant Town of Huntsville. This off-water home is conveniently located near Pen, Fairy, and Vernon Lakes, with over 40 miles of boating and snowmobiling trails to explore. It is within viewing distance of the Downhill ski lodge of Hidden Valley. This model features an ample garage with parking for three, or create a workshop in addition to parking two cars inside. (id:56591)
Sutton Group Incentive Realty Inc.
180 Trafalgar Street
West Perth, Ontario
On a quiet side street in the lovely town of Mitchell, this handsome 2.5 story home sits proudly! 4 bedrooms, 2 bathrooms and space galore, this home is sure to please. Large country kitchen freshly painted boasts an open concept style with the dining room, separated only by an island with additional counter and cupboard space. Off the kitchen you will enjoy the oversized Living Room where you can relax, socialize or just curl up with a book. Engineered wood flooring, some new lighting and sliding doors to the deck create a lovely addition. A nicely updated 2 piece bath here provides convenience. At the front of the house is a bedroom, and enclosed front porch. Upstairs you will find 3 well appointed bedrooms, the primary with new flooring, closet doors and crown molding. Located beside the 4 piece bathroom, you will find the stairs to the unfinished attic space. Plenty of storage room in the basement, and the bonus basement below the living room addition, currently used as a workshop, can become additional living space for your growing family. Concrete private driveway, mature yard and located close to downtown, many amenities and the Arena and Community Centre, you will not want to miss this property! (id:56591)
Home And Company Real Estate Corp Brokerage
473 Campbell Street
Huron-Kinloss, Ontario
Charming 3-Bedroom Home on Main Street. Well-maintained and move-in ready, this updated 3-bedroom, 2-bath home combines character with modern comfort. The main floor features a bright living room with walkout to a private back deck, a spacious kitchen with modern cabinetry, main floor laundry, and a convenient 3-piece bath. Upstairs offers three comfortable bedrooms, including a primary bedroom with a lovely view of Mill Pond. The second-floor 3-piece bath features a relaxing soaker tub a great spot to unwind. The home includes vinyl windows, a steel roof, and a newer furnace and central air (both new in 2023). The deep 165-foot lot provides plenty of outdoor space for gardening, entertaining, or potential parking. Although there is currently no driveway, a registered right-of-way over the neighboring property to the west allows vehicle access to the backyard, making on-site parking possible if desired. Located on Main Street, this property offers easy access to shops, restaurants, and local amenities. Ideal for first-time buyers or investors, with a solid rental history and great potential for future income. (id:56591)
Peak Edge Realty Ltd.
73 Park Lane
West Perth, Ontario
Welcome to this inviting raised 3-bedroom bungalow offering a bright, open-concept design and plenty of space for todays lifestyle. The main floor features an open kitchen and dinette area overlooking a spacious living room with large south-facing windows that flood the home with natural light. Step out from the dinette to a raised deck perfect for BBQing and outdoor dining with steps leading down to a lower stamped-concrete patio and a fully fenced, open backyard.The stamped-concrete driveway accommodates two vehicles plus one in the attached garage, which includes ample storage space.The lower level provides exceptional additional living area, including a large family room with a cozy gas fireplace and generous windows for natural light. A bonus room offers flexibility as a fourth bedroom, home office, or playroom whatever best fits your needs. Set in a friendly neighbourhood just minutes from Mitchells golf course and charming downtown, this move-in-ready home is available for quick possession and awaits its new owners. (id:56591)
Royal LePage Hiller Realty
