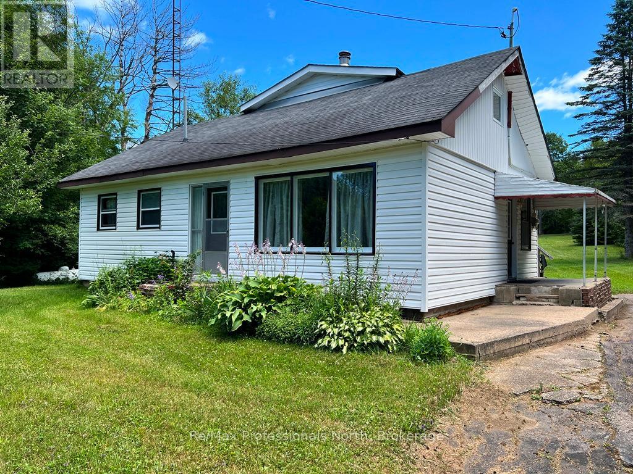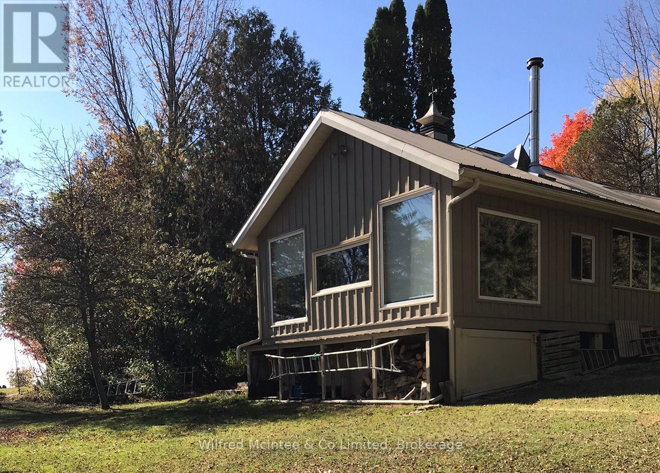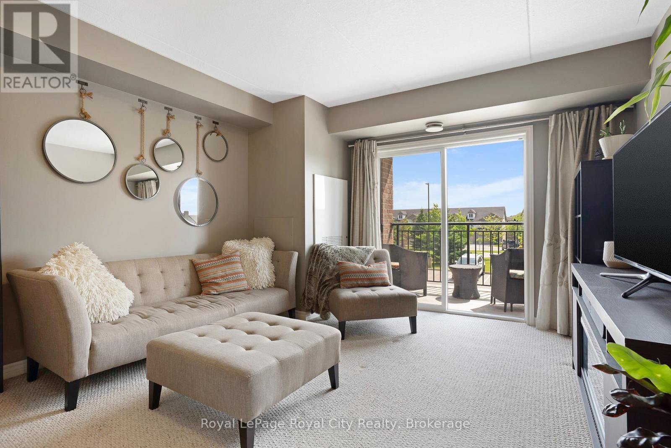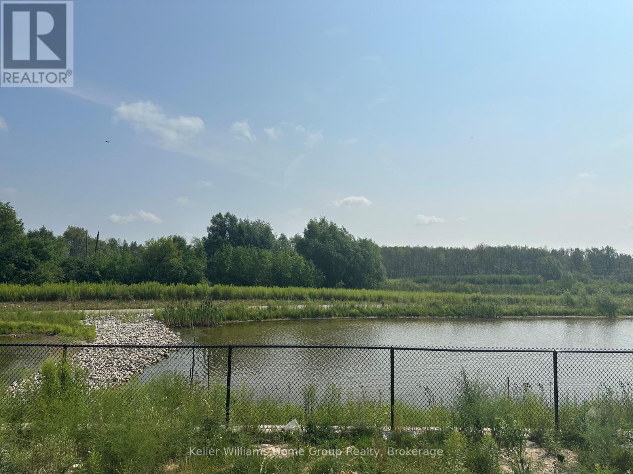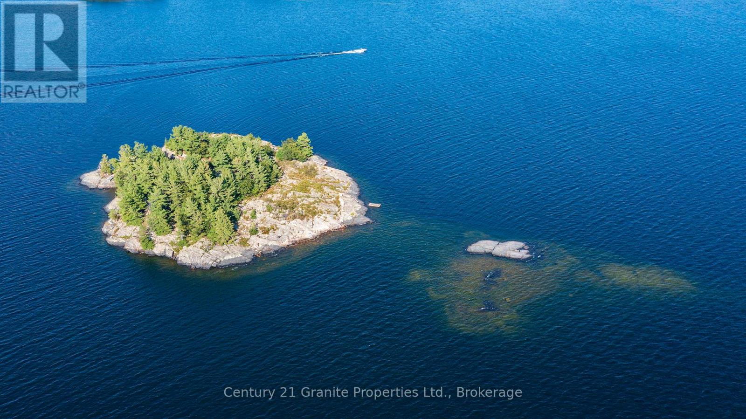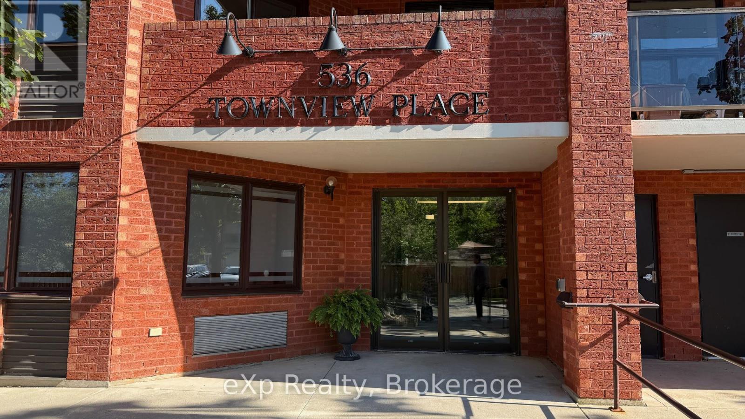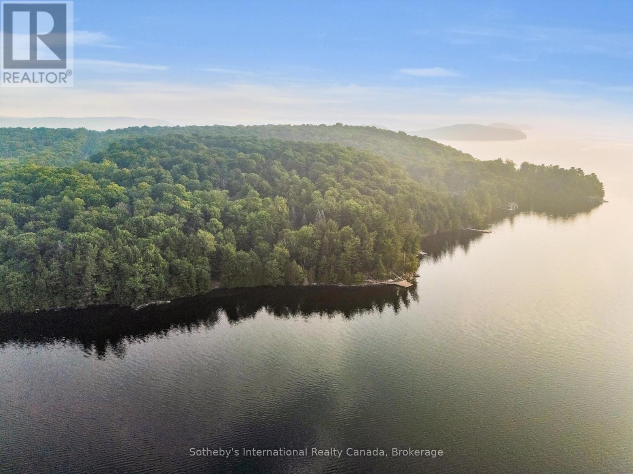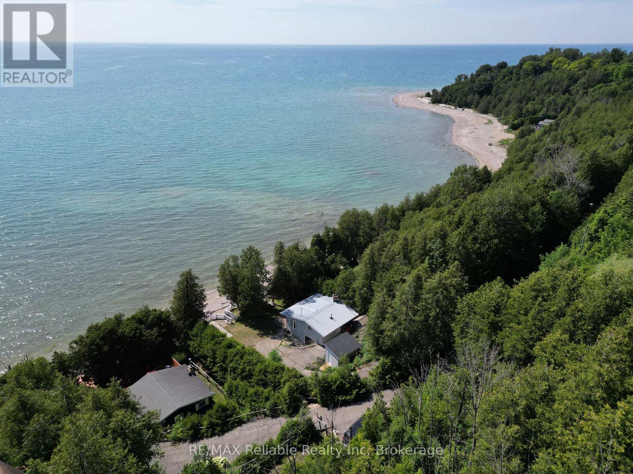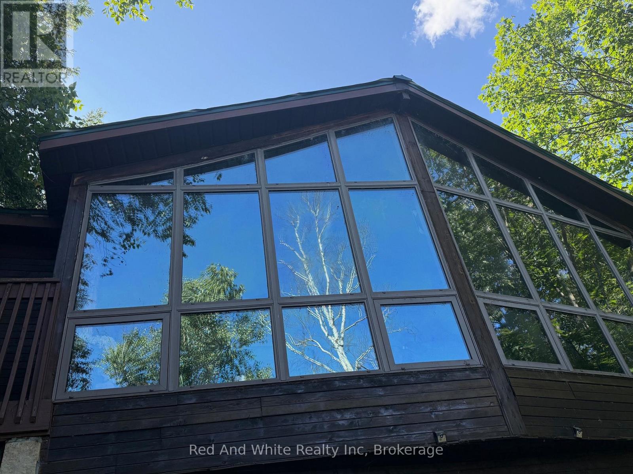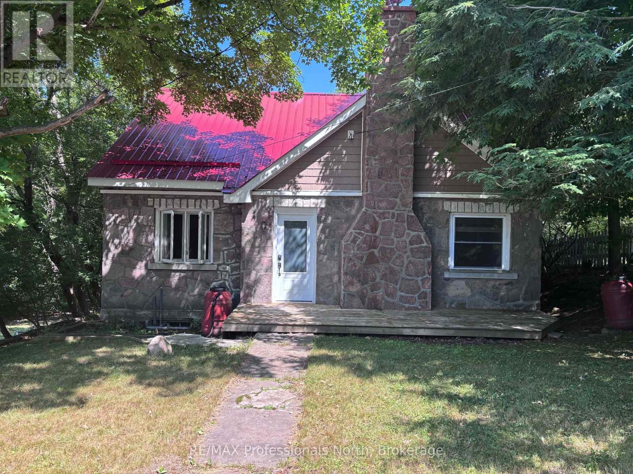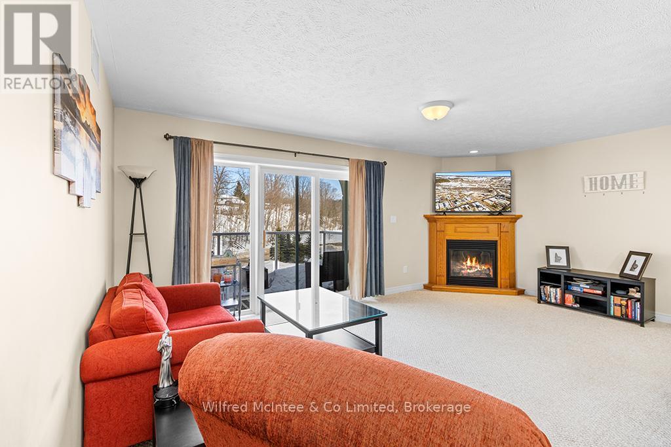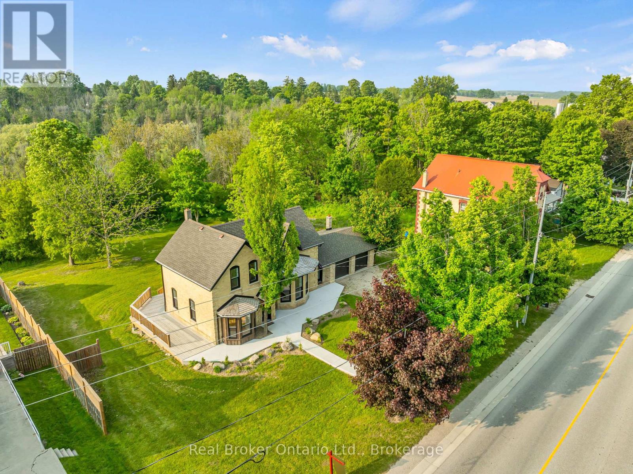6189 Loop Road
Highlands East, Ontario
Don't miss this 4 bed/1 bath home on 4.26 acres in Highland Grove! There are 2 bedrooms on the main floor, has a spot for a laundry room or pantry & a has an airy, spacious layout! This older home needs some TLC & your skills to bring it back to its full potential! It has a dug well, FA pp furnace & perhaps the best features are the out buildings which include a workshop, mini barn & a drive shed! The lot is mostly level, very private & has loads of value for the price! If you have the skills; do not miss this opportunity to reap the rewards that your sweat equity can yield! Located on a yr-round municipal road between Harcourt & Bancroft it's ideally situated for you to enjoy using the public access to many of the lakes &there are loads of recreational activities to enjoy in the surrounding area! Could be fantastic home for retirement or potential income property! Come live, love & play in the Highlands! Being sold As-ls! Call now! (id:56591)
RE/MAX Professionals North
302299 Concession Rd 2 Sdr
West Grey, Ontario
Escape to your own private paradise, endearingly named Twin Maples. This 9.95-acre property boasts over 600 feet of waterfrontage along the picturesque Camp Creek. Immerse yourself in the abundant wildlife and natural beauty with direct access for kayaking, fishing, or simply soaking in the tranquil views. Currently a charming 1500sq.ft 2 bedroom, 1 bathroom, 3-season cottage, this property is insulated and easily convertible to a fully winterized year-round home. All sheds and storage, plus the tools and equipment for yardwork, property maintenance, and woodshop are included. Property located just minutes from Hanover and Durham, in beautiful West Grey, Ontario. Enjoyed by multiple generations of this family for the past 47yrs! Come experience peaceful country live with the convenience of nearby towns and Allan Park Conservation Area. Whether you're seeking a cottage or a full-time residence in a serene setting, this Camp Creek property offers endless possibilities. (id:56591)
Wilfred Mcintee & Co Limited
214 - 45 Kingsbury Square
Guelph, Ontario
Welcome to Kingsbury Square and your new bright, beautifully maintained 2-bedroom, 1-bathroom condo. This spacious unit offers an excellent opportunity for first-time buyers, investors, or those looking for low maintenance living in Guelph's popular south end. With an open concept layout, the large entry showcases: a modern kitchen with granite countertops, a breakfast bar, and stainless-steel appliances; a big, functional dining space and airy family room for everyday use or entertaining; and a balcony featuring added privacy from neighbouring units given its corner location. Additional highlights include in-suite laundry, ample storage, and one owned parking space, conveniently located just steps away from the front-or-side-door entrances. With affordable condo fees and prime proximity to shopping essentials and a variety of restaurants, this charming condo is the perfect place to call home. (id:56591)
Royal LePage Royal City Realty
275 Green Gate Boulevard
Cambridge, Ontario
Up to $100,000 IN FREE UPGRADES!! Welcome to 275 Greengate Blvd.! This Brand New Modern Terra View Net Zero Ready Home is located within Moffat Creek in East Galt. This home is to be built on a walk out conservation lot features a double car garage, three generous bedrooms, 2 1/2 bathrooms and 2327 sq ft beautifully finished. The open concept main floor features a gourmet kitchen with walk in pantry and large island as well as dining & great room which is perfect for hosting dinner parties and large gatherings of family and friends. Stay organized and keep the clutter away from the front entrance with an additional entryway from the garage with a two piece bathroom and a mud room. The outdoor space is a perfect oasis for kids to play, dogs to roam or gardeners to work with their hands. On the second floor of the home you will find an oversized primary suite with walk in closet and ensuite bathroom as well as two additional spacious bedrooms, an office space, a full bathroom and laundry. The basement has been roughed in for a future basement apartment which makes this home ideal for multigenerational living or as a mortgage helping income stream. Every amenity you could desire is nearby including trails, restaurants, grocery stores and shopping (id:56591)
Keller Williams Home Group Realty
1 Partridge Island
Mcdougall, Ontario
Welcome to your private retreat on a stunning 2-acre island in the heart of the prestigious Georgian Bay Big Sound area. This rare jewel offers an unparalleled combination of privacy and natural beauty all surrounded by breathtaking 360-degree views of pristine waters. Two older, dated 3 bedroom cottages, thoughtfully situated to blend with the island's natural surroundings. Three more recently constructed 1-room cabins provide additional accommodation options. These modern and stylish cabins offer a perfect balance of comfort and simplicity, making them ideal for guests or as quiet retreats. A well-appointed bathroom building ensures convenience and privacy for all occupants. Enjoy the seclusion of a private island, accessible only by boat, ensuring a serene escape from the everyday hustle and bustle. Relish in the spectacular 360-degree views of Georgian Bay's crystal-clear waters and surrounding greenery. This private island is more than just a property; it's a haven for those seeking an exclusive escape in one of the most coveted regions of Georgian Bay. Ideal for a large family or a group. Most of the structures are older and dated, however, the existing footprints permit renovation. (id:56591)
Century 21 Granite Properties Ltd.
105 - 536 11th Avenue E
Hanover, Ontario
Welcome to 105-536 11th Ave in Hanover a bright and spacious main floor condo offering comfortable, low-maintenance living in a prime location. This move-in-ready unit features an open-concept layout with a generous living and dining area, a practical kitchen, a very spacious bedroom, and a 4-piece bath. Enjoy convenient main floor access with a lovely street-facing patio, perfect for morning coffee or watching the town go by. The condo also includes in-unit laundry, a utility/storage room, and all appliances. Located just steps from downtown and local amenities, this unit is ideal for those looking to downsize or simplify. Condo fees are $403/month, and immediate possession is available. (id:56591)
Exp Realty
1080 Vanclieaf Drive
Lake Of Bays, Ontario
Epic Muskoka Estate, 934 of Pristine Lake of Bays Frontage, 16 Acres, West-Facing Point - A true once-in-a-generation opportunity. Towering white pines, granite outcrops, and unspoiled forest, this iconic property spans two separately deeded lots, including a dramatic point of land that captures all-day sun and southwest sunsets that light up the water. At the heart of the estate is a 5,000+ sq ft West Coast inspired modernist cottage that blends natural beauty with bold architecture. Inside, you'll find 5 bedrooms, 5 bathrooms, a full sauna, a soaring great room with a massive granite fireplace (rock pulled from the actual property), and an oversized dining room perfect for entertaining on a grand scale. The estate is complete with a 2,000+ sq ft guest house, two separate garages (including a 3-car garage), multiple decks and sundecks, a boat port, private beach, gazebo, and custom docks nestled along the shore. From flat lawn space for family fun to rugged granite slopes plunging into crystal-clear water, every inch of this property is Muskoka at its most majestic. Conveniently located near Baysville, Dwight, and Dorset, and just moments away by boat or car from prestigious Bigwin Island Golf Club, Lake of Bays Sailing and Tennis Clubs. Outdoor enthusiasts will delight in the proximity to exceptional cycling, hiking trails, cross-country skiing, and year-round recreational opportunities that make Lake of Bays one of Muskoka's most sought-after destinations. Incredible privacy, sun exposure, and development potential whether you're looking to create a family compound or explore the possibility of severance and multiple builds, this is one of the last large parcels available on Lake of Bays. Properties of this scale and quality rarely come to market. Sunrise and sunset big lake views. Total seclusion. Limitless potential. This is a crown jewel of Lake of Bays. (id:56591)
Sotheby's International Realty Canada
83405 Cedar Bank Drive
Ashfield-Colborne-Wawanosh, Ontario
PRIVATE LOWER LAKEFRONT OPPORTUNITY!! Here's your chance to acquire a quaint, 3 bedroom seasonal cottage in Port Albert with spectacular views of Lake Huron. ONLY 11 STEPS TO THE BEACH, this cottage retreat boasts an open floor plan with cathedral ceiling, large kitchen with "great" room, wood fireplace and floor-to-ceilings windows facing some the best sunsets in the world. Three cozy bedrooms plus 3 piece bathroom. One bedroom in the partially finished walkout basement. Tranquil yard with mature trees. Paved drive with ample parking. Boathouse at beach level with deck above it. Outbuilding that could be transformed into a bunkie. Short drive to "Canada's Prettiest Town". Golfing close by. BUY NOW AND PUT YOUR OWN SPIN ON IT! (id:56591)
RE/MAX Reliable Realty Inc
3348 Eden Township Road
Sudbury Remote Area, Ontario
RARE OPPORTUNITY EXISTS HERE on Long Lake. UNORGANIZED TOWNSHIP OF EDEN (Limited Building-Reno Permits required) Very Private Location abutting Crown Land and last home on the road. Only 15 minutes from Walmart South End. Very large Waterfront (307 Foot) level from walkout lot, with dock . Large level parking area at upper home level. THIS IS SIMPLY A PARADISE ... To Make your Forever Home and Private Escape. Call NOW before it's gone! (id:56591)
Red And White Realty Inc
259 Highland Street
Dysart Et Al, Ontario
Discover this exceptional legal duplex situated in one of the most desirable neighborhoods with consistently strong rental market demand. This remarkable property presents an ideal opportunity for both owner-occupants and savvy investors seeking a versatile income-generating asset.This home underwent comprehensive renovation in 2010 with all major systems and components modernized, seamlessly blending contemporary amenities with the authentic character of this established residence. The spacious 4-bedroom, 2-bathroom main living area is designed for comfortable family living and highlights include an inviting wood-burning fireplace and an enclosed screened porch at the rear, perfect for entertaining throughout the seasons.The property features a self-contained 1-bedroom, 1-bathroom apartment with independent entrance and separate utilities, providing complete privacy and excellent rental potential. An expansive backyard offers abundant space for outdoor activities, gardening, or simply unwinding in your private retreat. The property connects to municipal sewer system for worry-free maintenance and modern convenience.This adaptable property offers multiple income strategies, allowing you to generate rental revenue from the suite while residing in the main unit, or optimize returns by leasing both units as a complete investment property. The perfect blend of updated functionality and enduring architectural appeal makes this an exceptional opportunity in a premium location with proven rental demand. (id:56591)
RE/MAX Professionals North
406 - 125 William Street N
Brockton, Ontario
Look at this 2-bedroom, 2-bathroom top-floor unit. Youll enjoy complete privacy, with no neighbours or noise above you and no rising snow to worry about. There are only 8 units on the top floor where you will find 2 skylights with one in the kitchen and one in the bathroom this helps fill this condo with natural light, making the space feel even more open and airy. Imagine waking up to the sun gently streaming in, casting a warm glow on your home while you relax and take in the views. Inside, the condo has been thoughtfully designed for comfort and convenience. Cozy up by the gas fireplace in the living area or unwind in the master bedrooms with ample storage and organization with the generous walk-in closet. With private storage and secure garage parking on the West side of the building, you have everything you need to make this home yours. And thats just the beginning. The buildings sense of community is unmatched, with a large common room on the 2nd floor where friendly neighbours gather for monthly activities. 5 minutes from the hospital, and only 1 minute to downtown Walkerton, convenience is at your doorstep. Youll find everything you need from shops and restaurants to easy access to the Bruce Nuclear Power Plant 30 minutes away. This condo is great for all demographics. From a young adult to a family and even a senior or someone with accessibility concerns. Look no further! (id:56591)
Wilfred Mcintee & Co Limited
16 Hillcrest Street W
South Bruce, Ontario
Welcome to 16 Hillcrest St W in Teeswater - a beautifully updated 2-bedroom, 2-bathroom home where small-town charm meets modern comfort. Nestled on a quiet street, this home features a timeless yellow brick exterior, new limestone-silled windows, and a welcoming wrap-around concrete porch. Inside, natural light pours through brand-new windows, highlighting the open-concept living and dining areas with maple hardwood floors and crisp white trim. The custom kitchen is a showstopper, complete with quartz countertops, new appliances, ample cabinetry, and workspace designed to inspire any home chef. Upstairs, the serene primary suite includes a walk-in closet and a private laundry closet, while the second bedroom offers flexible use as a guest room, office, or den. The 3-piece bath showcases a quartz vanity and spa-like finishes, complemented by a convenient main-floor powder room. The lower-level workroom - with garage door access - is ideal for hobbies or storage. Step outside to a spacious wrap-around deck overlooking a lush yard that extends to the picturesque Teeswater River. Additional features include a 2-car attached garage, updated exterior and garage doors, soffit, fascia, eaves, solid wood interior doors with Weiser hardware, and modernized electrical and plumbing systems. This move-in-ready gem blends peace, style, and practicality - your perfect escape awaits. (id:56591)
Real Broker Ontario Ltd.
