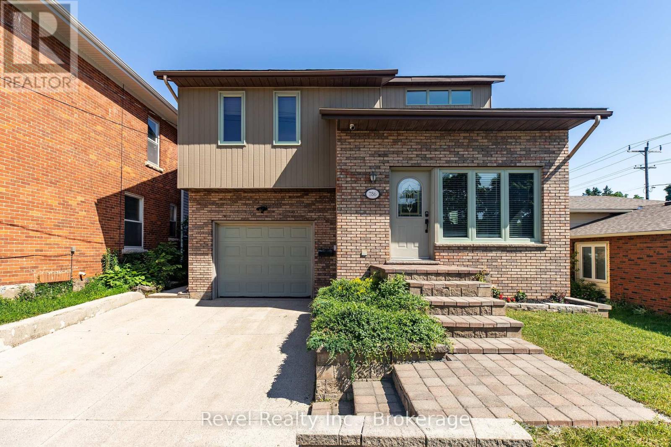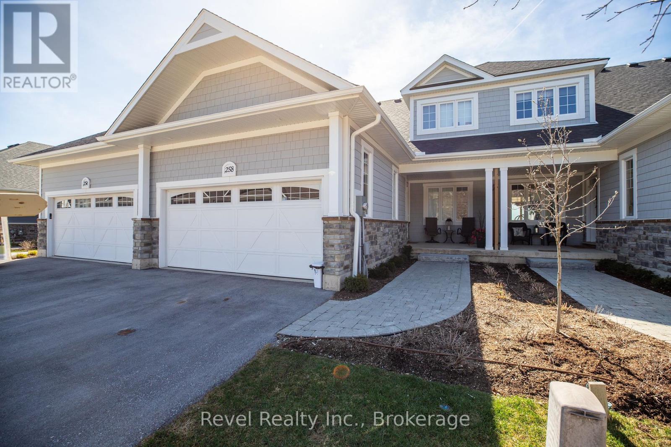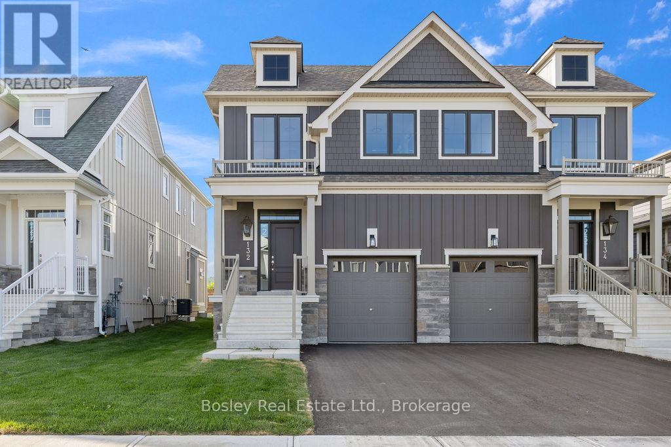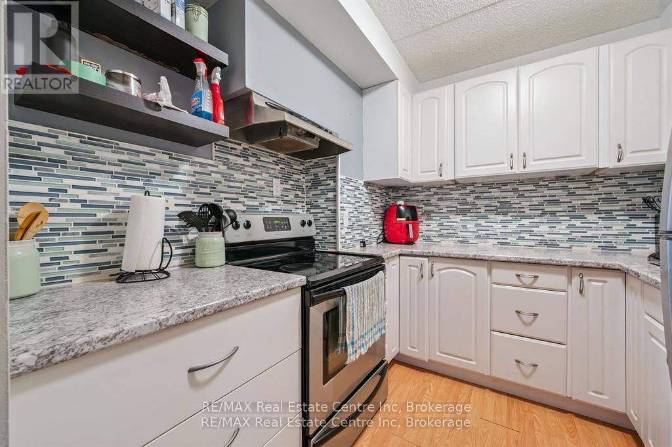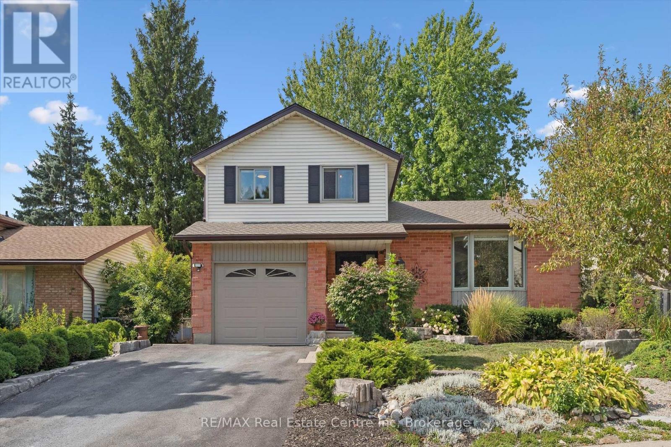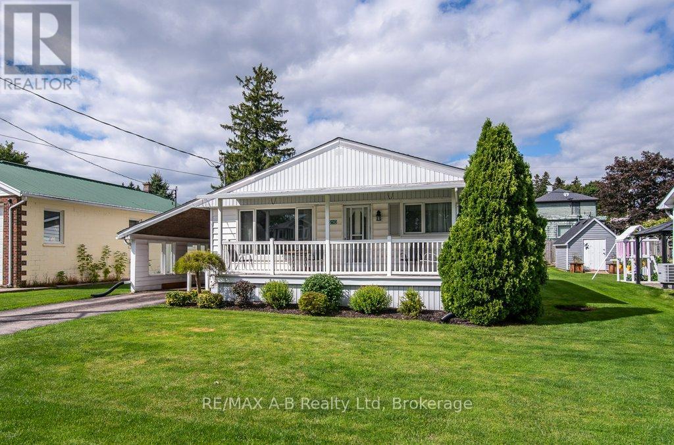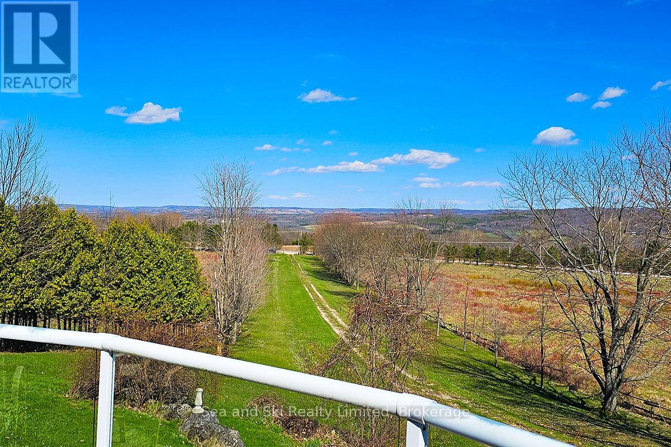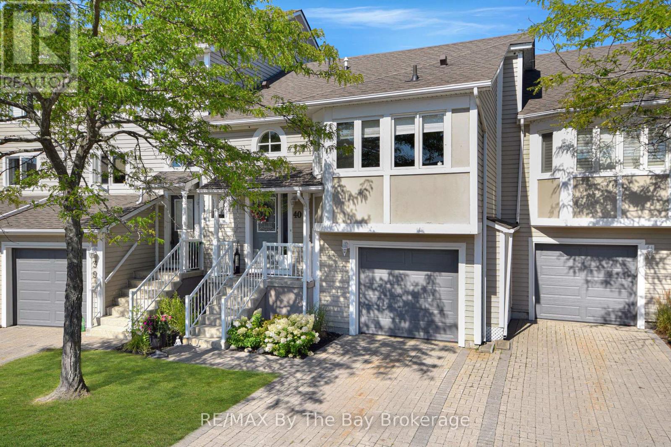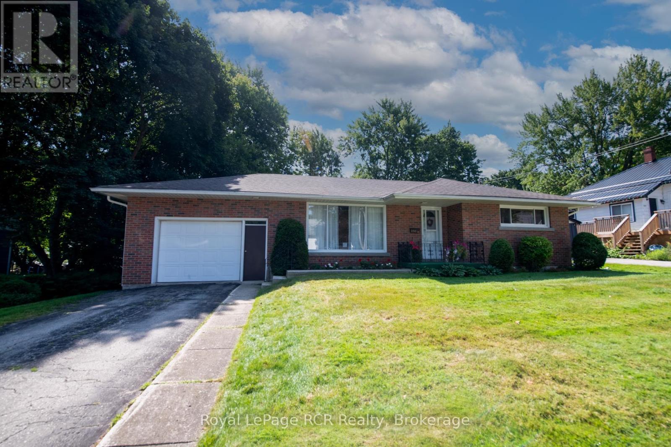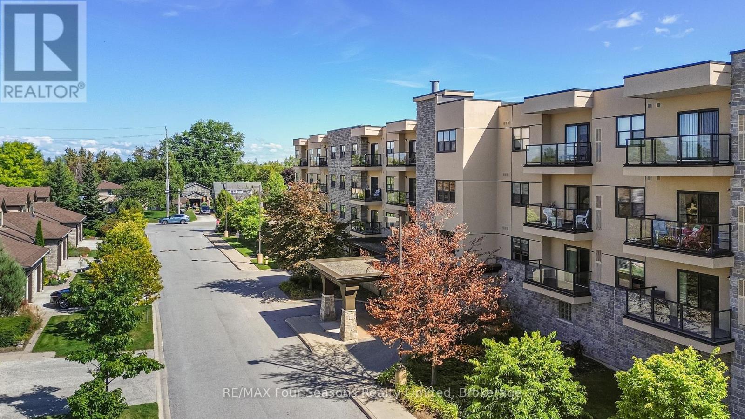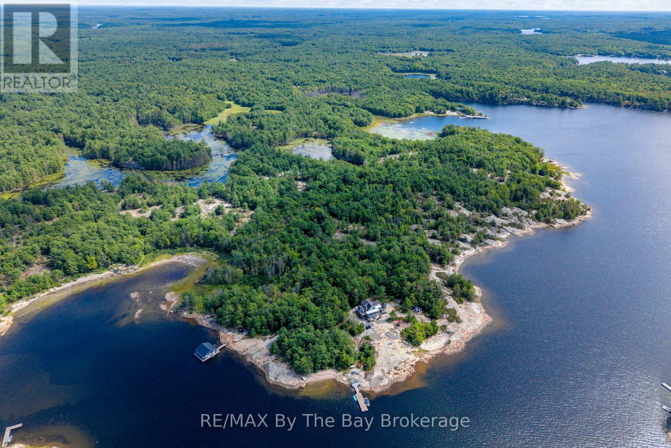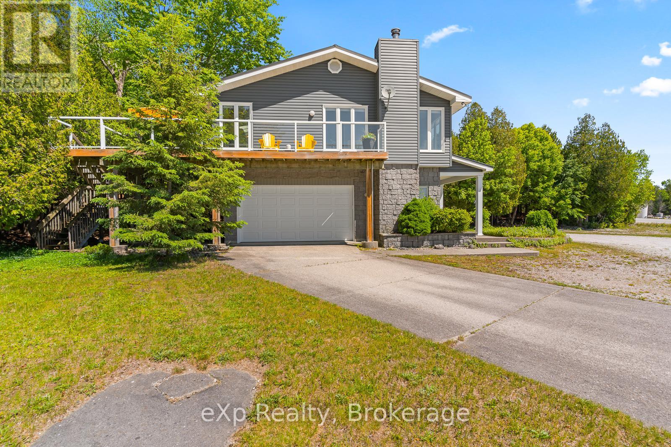786 8th Street E
Owen Sound, Ontario
YOUR YEAR-ROUND ESCAPE AWAITS! ~~~~~~~ Welcome to this beautifully updated 3-bedroom home, perfectly located in a quiet, family-friendly Owen Sound neighbourhood. ~~~~~~~~~~~~~~~~~~~~~~~~~~~~~~~~~~~~ Offering the ideal blend of comfort, style, and convenience, this property is just minutes from Georgian College, the hospital, downtown shops, restaurants, golf courses, and everyday amenities. Step inside to a bright open-concept kitchen and dining area with newer appliances, designed for family meals and casual entertaining. The spacious living room features a cozy gas fireplace and patio doors leading to your private backyard retreat. ~~~~~~~~~~~~~~~~~~~~~~~~~~~~~~~~~~~~~~~~~~~~~~~~~~~~~~~~~~~~~~~~~~~~~~~~~~~~~~~~~~~~~~~~~~~~~~~~~~~ SUMMER LIVING ~ Enjoy your landscaped backyard oasis, complete with an in-ground pool, gazebo, tiki bar, and natural gas BBQ an entertainers dream and a perfect escape for warm summer days. ~~~~~~~~~~~~~~~~~~~~~~~~~~~~~~~~~~~~~~~~~~~~~~~~~~~~~~~~~~~~~~~~~~~~~~~~~~~~~~~~~~~~~~~~~~~~~~~~~~~~~~~~~~~~ WINTER COMFORT ~ When cooler weather arrives, head downstairs to the fully finished lower level. With rustic charm, a custom live-edge wet bar, and a spacious rec room, this inviting space is ideal for movie nights, game nights, or hosting friends and family. ~~~~~~~~~~~~~~~~~~~~~~~~~~~~~~~~~~~~~~~~~~~~~~~~~~~~~~~~~~~~~~~~~~~~~~~~~~~~~~~~~~~~~~~~~~~~~~~~~~~~~~ RECENT UPDATES INCLUDE: Renovated kitchen & newer appliances, New heat pump/ductless A/C system, New pool liner, pump, sand filter & pool house/shed, New fencing for added privacy, Smart Mysa digital thermostat, Upgraded 200 Amp electrical panel (July 2025). ~~~~~~~ This home truly offers it all stylish living, functional updates, and year-round lifestyle appeal. Whether you're hosting backyard gatherings, enjoying cozy evenings by the fire, or taking advantage of Owen Sounds many amenities, this property delivers comfort, charm, and convenience in one complete package. (id:56591)
Revel Realty Inc.
258 Ironwood Way
Georgian Bluffs, Ontario
ARE YOU LOOKING FOR A VIEW? ~~~ CHECK! This home has a TRIFECTA PANORAMIC VIEW OF GEORGIAN BAY, THE ICONIC COBBLE BEACH LIGHTHOUSE, and THE DOUG CARRICK DESIGNED LINKS STYLE GOLF COURSE. Very few homes in Cobble Beach have this. ~~~~~~~~~~~~~~~~~~~~~~~~~~~~~~~~~~~~~~~~~~~~~~~~~~~~~~~~~~~~~~~~~~~~~~~~~~~~~~~~~~~~~~~~~~~~~~~~~~~~ DO YOU LIKE TO TRAVEL? ~~~ CHECK! SECURE | PEACEFUL | QUIET | SAFE, and PRACTICALLY a GATED COMMUNITY, PERFECT FOR THOSE WHO TRAVEL, just LOCK & LEAVE! Terrific neighbourhood watch and lots of new friends to check in on your home, if wanted! ~~~~~~~~~~~~~~~~~~~~~~~~~~~~~~~~~~~~~~~~~~~~~~~~~~~~~~~~~~~~~~~~~~~~~~~~~~~~~~~~~~~~~~~~~~~~~~~~~~~~ LUXURY LIVING | ELITE LIFESTYLE | PRESTIGIOUS ADDRESS | REFINED ELEGANCE | ELITE VIEWS | LUXURY UPGRADES | UNMATCHED LIFESTYLE | CUL DE SAC. ~~~~~~~ PETS ARE ALLOWED! ~~~~~~~~~~~~~~~~~~~~~~~~~~~~~~~~~~~~~~~~~~~~~~~~~~~~~~~~~~~~~~~~~~~~~~~~~~~~~~~~~~~~~~~~~~~~~~~~~~~~~~ FOR THOSE WHO APPRECIATE EXCELLENCE ~~~~~~~ CHECK OUT THIS BEAUTIFULLY DESIGNED LIVING SPACE with 2 PRIMARY SUITES with WALK-IN CLOSETS & ENSUITES (Main + 2nd Level), 4 BATHROOMS (3 Full + 1 Powder Room), 3 FAMILY ROOMS (one on each level w/ two having pull out beds w/ toppers so the home sleeps 8 easily and comfortably. Also, the basement family room and the upstairs loft family room can easily be converted to a 3rd and/or 4th bedrooms), 2 PORCHES (front looks at green space and back is private) + BACKYARD PATIO w/ GAS BBQ & FIRE TABLE HOOKUPS, DOUBLE GARAGE w/ DOUBLE DRIVEWAY + NUMEROUS GUEST PARKING SPACES ~~~~~~~~~~~~~~~~~~~~~~~~~~~~~~~~~~~~~~~~~~~~~~~~~~~~~~~ WORLD-CLASS AMENITIES: 16 km of hiking/biking trails, Clubhouse, spa, fitness centre, sauna, hot tub, heated pool Tennis, bocce ball, beach volleyball, day dock, Fire pits throughout, e-bikes and more ~~~~~~~ YEAR ROUND SOCIAL EVENTS such as euchre, Canada Day fireworks, luxury car shows & much more ~~~~~~~ THIS ISN'T JUST A HOME, IT'S YOUR NEXT CHAPTER ~~~~~~~ (id:56591)
Revel Realty Inc.
132 White Oak Crescent
Blue Mountains, Ontario
BUILDER COLLECTION HOME - ready to move-in! Over $100k in extras including; Full appliance package, high end laminate in all main areas, bedrooms & basement, Stone countertops throughout, Central air conditioning, Upgraded kitchen cabinets, Freestanding tub in primary ensuite, and much more. This Bedford model is 1585 sq. ft., and another 538 sq. ft. in the finished basement with oversized lookout windows. Welcome to Windfall! Steps from The Shed, the community's own unique gathering place nestled in a clearing in the forest. Featuring a year-round heated pool, fitness area, and social spaces, The Shed offers a perfect spot for relaxation and recreation. Surrounded by the winding trail system that connects the neighborhoods of semi-detached and detached Mountain Homes at Windfall. So close to the Mountain its as if you're part of it. (id:56591)
Bosley Real Estate Ltd.
310 - 65 Silvercreek Parkway N
Guelph, Ontario
Step inside Unit 310 at 65 Silvercreek Parkway Northa spacious 3-bedroom, 2-bath condo designed for comfort and convenience. Whether youre purchasing your first home, looking for extra space for your family, or seeking a simpler lifestyle with plenty of room, this unit delivers.The primary bedroom offers a private retreat with its own 3-piece ensuite and walk-in closet, while two additional bedrooms provide flexibility for kids, guests, or even a dedicated home office. A second full bathroom ensures theres plenty of space for everyone.The well-appointed kitchen opens to a generous dining area, making it easy to gather for meals or entertain. The large living room flows to a private balcony where you can enjoy peaceful views of the surrounding greeneryperfect for a morning coffee or evening wind-down.Set in a highly convenient location, youll have shops, restaurants, and everyday essentials just minutes away. Quick connections to the Hanlon Expressway and Highway 401 make commuting simple.Move-in ready and well cared for, this condo is a rare opportunity to enjoy low-maintenance living without giving up space or style. (id:56591)
RE/MAX Real Estate Centre Inc
53 Rochelle Drive
Guelph, Ontario
Welcome to 53 Rochelle Drive, a side split that blends thoughtful updates with a backyard retreat, which has been part of the Guelph Horticultural Society home tours and still could be, is a wonderful accolade. The curb appeal is warm and inviting, leading to a foyer with a convenient powder room. The open concept main level will impress with cathedral ceilings and gleaming hardwood floors, an ideal space for hosting and family gatherings. The bright kitchen has been modernized with new cabinetry (being installedthe second week of September), hardwood flooring, updated appliances, a live edge counter, and a bar fridge, which overlooks the dining area and with sliders to the back deck. It keeps everyone connected, whether entertaining inside or out. Upstairs, three bedrooms and a 4 piece skylit bath await, including a primary suite with a 3 piece ensuite and custom door. The lower level expands your living space with a large recreation room, craft room, workshop with laundry plumbing, a rough-in for an additional bath, and ample storage.. Outside, the two tier deck opens to a whimsical yard featuring perennial gardens, a vegetable plot, a spacious shed, and a brand new two level treehouse for the kids. All of this comes in a family friendly location just a short walk to Taylor Evans Public School. Everyday amenities, shopping, dining, and major commuter routes are close by, while nearby parks and trails provide endless recreation. From the welcoming curb appeal to the whimsical yard, every detail of 53 Rochelle Drive has been crafted with family living in mind. This is a home ready to be cherished for years to come... (id:56591)
RE/MAX Real Estate Centre Inc
2210 William Shakespeare Street
Perth East, Ontario
This well-cared-for 1,200 sq. ft. bungalow is tucked away on a quiet street in the lovely village of Shakespeare. Perfect for first-time home buyers, investors, or anyone seeking the ease of single-level living, this home offers comfort and convenience in an ideal setting. The open-concept main floor features a bright and spacious living area with hardwood flooring, making it easy to gather and entertain. With 3 bedrooms, main-floor laundry, and thoughtful design throughout, this bungalow provides both function and charm. Don't miss this great opportunity to own a home in a welcoming community just minutes from Stratford, Tavistock, and New Hamburg! (id:56591)
RE/MAX A-B Realty Ltd
195908 Grey Road 7 Road S
Grey Highlands, Ontario
Discover your own private retreat on 99.5 acres in the heart of the spectacular Beaver Valley. This rare property offers breathtaking valley views, unmatched privacy, and the perfect opportunity to create your dream country escape. The land features a mix of open space, forest, and trails ideal for hiking, exploring, or simply enjoying the peace and beauty of nature. A large pond, inground pool and old Ontario barn provide endless opportunities for recreation, relaxation and storage for all your country living essentials. At the centre of the property is a charming century farmhouse that offers a head start on your vision whether you choose to renovate and restore the existing home or design and build a new residence, making use of the established infrastructure. Located in one of Ontarios most desirable four-season destinations, this Beaver Valley property places you close to Blue Mountain Resorts, The Beaver Valley Ski Club, The Bruce Trail, cycling, and local attractions, while still providing the space and seclusion to unwind and recharge in complete privacy. If you've been dreaming of a property that combines spectacular views, privacy, and the ultimate country lifestyle, this 99.5-acre retreat is ready to welcome you. Book a private viewing today, you won't be disappointed. (id:56591)
Sea And Ski Realty Limited
40 Cranberry Surf
Collingwood, Ontario
Experience waterfront living at Cranberry Surf, one of Collingwood's most sought-after lifestyle communities. This beautifully renovated townhome offers breathtaking, unobstructed views of Georgian Bay, showcasing the iconic Nottawasaga Lighthouse, the ski hills of Blue Mountain, and stunning sunsets from your living room and all three bedrooms. Designed for effortless luxury, this home boasts an open-concept layout with the primary bedroom conveniently located on the main level. The inviting foyer welcomes you with ample storage, a stylish 2-piece powder room, and direct access from lower landing to private garage. The main living space is bathed in natural light, featuring vinyl plank flooring, crown moulding, and a private balcony overlooking the bay. The chef's kitchen is complete with custom cabinetry, quartz countertops, and premium stainless-steel appliances. The primary suite is a serene retreat with its own walkout balcony, a spacious walk-in closet, and a 4-piece ensuite with a custom glass shower and double vanity. The lower level offers two additional well-appointed bedrooms, including a guest suite with a walkout to a covered patio. The semi-ensuite bathroom exudes elegance, featuring heated flooring for year-round comfort. A full laundry/utility room and an expansive crawl space provide ample storage solutions. Situated directly on Collingwood's waterfront trail system, this home offers unparalleled access to four-season outdoor recreation, and the opportunity to rent the home seasonally to cover expenses or investment income. Minutes to downtown boutiques, gourmet dining, golf courses, and world-class ski clubs. As a resident of Cranberry Surf, you'll enjoy exclusive access to a private outdoor pool with panoramic harbour views, as well as convenient visitor parking. This is a waterfront sanctuary designed for those who appreciate refined living and natural beauty. Don't miss this rare opportunity to own a piece of paradise overlooking Georgian Bay. (id:56591)
RE/MAX By The Bay Brokerage
258 Birmingham Street W
Wellington North, Ontario
WELL KEPT BRICK BUNGALOW WITH OPEN CONCEPT COUNTRY KITCHEN, OAK CABINETS, OPEN TO LIVING ROOM, FRONT ENTRY FOYER, 2 BEDROOMS, 4 PC BATH AND REAR ENTRANCE TO PATIO AND BASEMENT, REC ROOM AND GAMES AREA , STONE FACED FIREPLACE AREA WITH ELECTRIC FIREPLACE, LAUNDRY ROOM AND SHOP AREA AND UTIILTY, 2PC BATH, GAS FURNACE AND CENTRAL AIR, ATTACHED GARAGE, PRIVATE REAR YARD AND PATIO AREA, GOOD BUNGALOW AND IN GOOD CONDITION, CLOSE TO DOWN TOWN (id:56591)
Royal LePage Rcr Realty
411 - 91 Raglan Street
Collingwood, Ontario
Welcome to Raglan Village Unit #411. This 2 bedroom 2 bathroom unit is located in the popular retirement community, steps to walking trails and public transportation. This unit features an updated kitchen with tiled floors and backsplash, hardwood flooring in the living room and hallway. The generously sized primary bedroom has an ensuite with a walk-in shower. The second bedroom and guest bathroom are down the hallway. Sliding glass doors off the living room lead out to the private balcony with southern exposure. Brand new carpet in both bedrooms, the unit has been freshly painted as well. Condo fees include: water and sewer, basic Rogers package (home phone, internet, cable), use of the Raglan Club which includes daily exercise classes, salt water lap pool, library, bar and bistro area. Partial or full meal plan also available. Book your showing of this great move-in ready unit today! (id:56591)
RE/MAX Four Seasons Realty Limited
19980 Georgian Bay Shore
Georgian Bay, Ontario
This property is truly a private paradise on the clear waters of Georgian Bay, where 20 spectacular acres of trees, granite and over 1700 feet of waterfront await your arrival. This exceptional 2 1/2 storey, 5-bedroom, 4-bathroom post and beam cottage offers the perfect blend of rustic charm and modern comfort, creating an unforgettable lakeside sanctuary. Your adventure begins with a scenic 15-20 minute boat ride from Honey Harbour Marinas, delivering you to this secluded haven near the Musquash River Mouth. Enjoy the convenience of multiple docking systems and a floating double wet boathouse. The granite shore deck near the sandy beach area creates an elegant transition to the property. Landscaping combines crushed granite pathways with natural exposed rock formations creating stunning visual interest. Glass railings grace the expansive decks, providing unobstructed views and a louvered pergola system on the upper deck allows you to curate your outdoor experience. The main floor has a primary bedroom with ensuite, complemented by a convenient 2-piece bathroom and generous storage areas. The heart of the home features an open concept kitchen/dining area with spacious living room and a cozy wood-burning fireplace. A secondary sitting room provides additional gathering space for quiet moments. The walkout basement level transforms into an entertainer's dream with two additional bedrooms, bathroom facilities with separate shower, and a games room featuring its own wood-burning fireplace. The sunroom offers breathtaking water views and serves as the perfect morning coffee spot. A charming bunkie provides additional guest accommodation or serves as a peaceful retreat space. The western exposure ensures spectacular sunsets that paint the sky each evening, creating magical moments that will become treasured family memories. This remarkable waterfront estate offers the ultimate Georgian Bay experience, where natural beauty meets thoughtful design in perfect harmony. (id:56591)
RE/MAX By The Bay Brokerage
900 Berford Street
South Bruce Peninsula, Ontario
Discover an exceptional property with versatile "HIGHWAY - C6" zoning, offering endless possibilities for both residential and commercial use. This meticulously designed property features a spacious 3 bedroom,2 full bath residential unit on the second level, ideal for those seeking a live/work arrangement or a rental income opportunity. Additionally, a separate in-law suite on the main level boasts an open concept layout with modern kitchenette and new appliances. Thoughtfully upgraded with soundproofing insulation between floors and new LED lighting throughout, this property exemplifies quality craftsmanship. Step out onto the expansive5 00 square foot deck off the second floor dining room, complete with a new glass railing, offering a serene outdoor retreat. Convenient features include an attached insulated garage and a separate office with its own entrance, providing added functionality. Furthermore, a insulated detached 32' x24' garage with an office, storage room, and oversized 9 foot overhead garage door adds value and versatility to the property. Boasting recent upgrades such as new flooring and windows in upper living room, dining room, primary bedroom and den, this property is truly turnkey and ready to fulfill your vision. Seize this exceptional opportunity to own a property that combines functionality, modern design, and a prime location. **EXTRAS** There are more rooms with this property than the system can input. (id:56591)
Exp Realty
