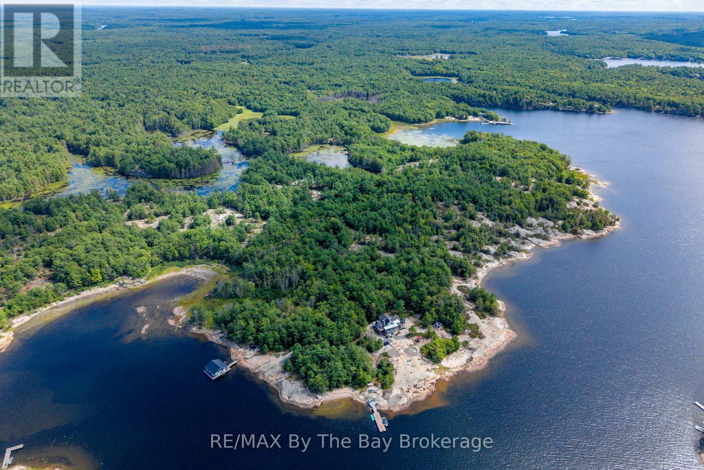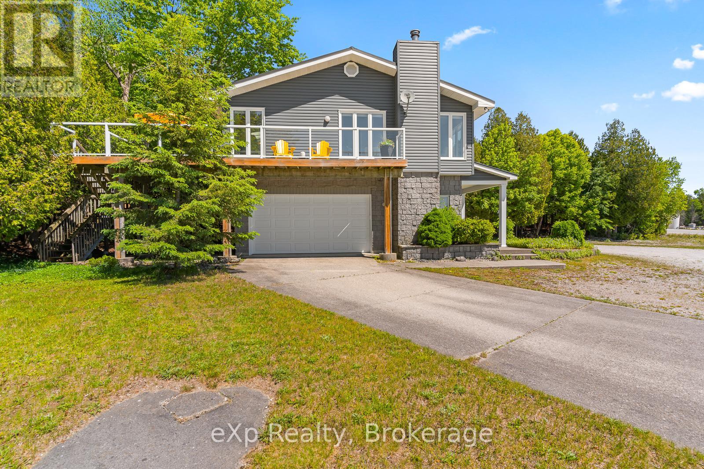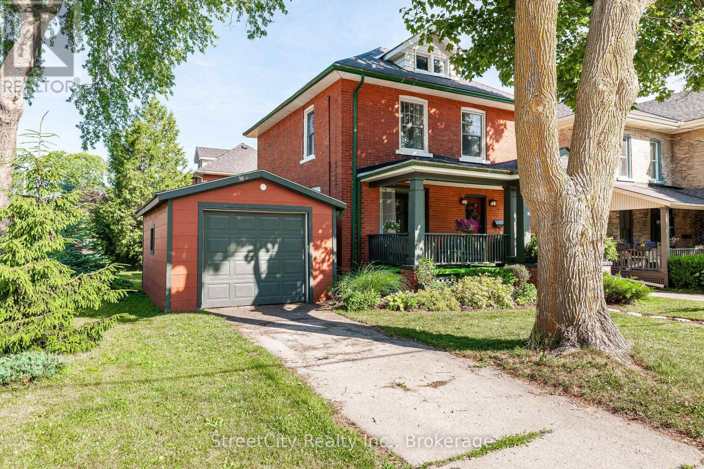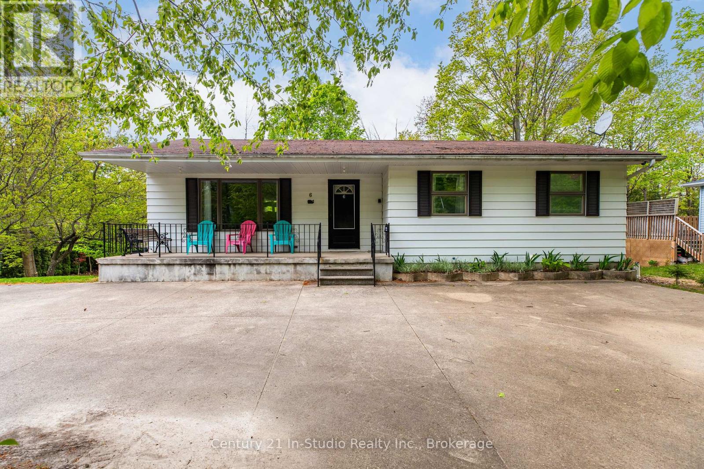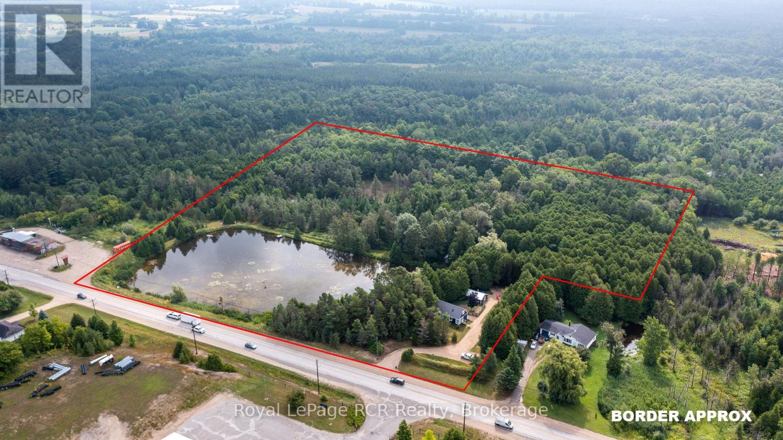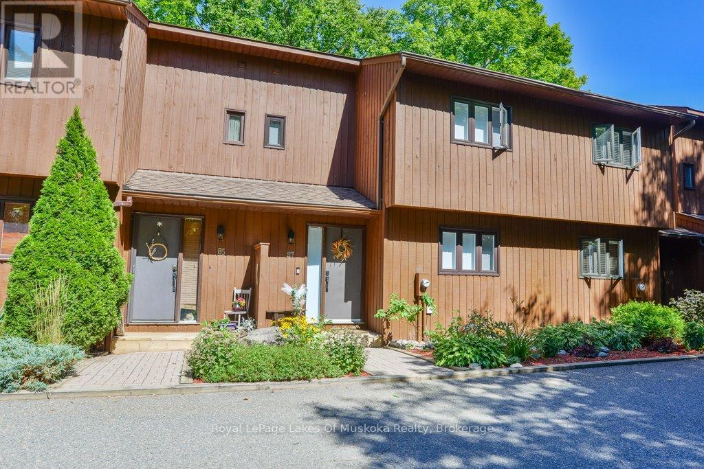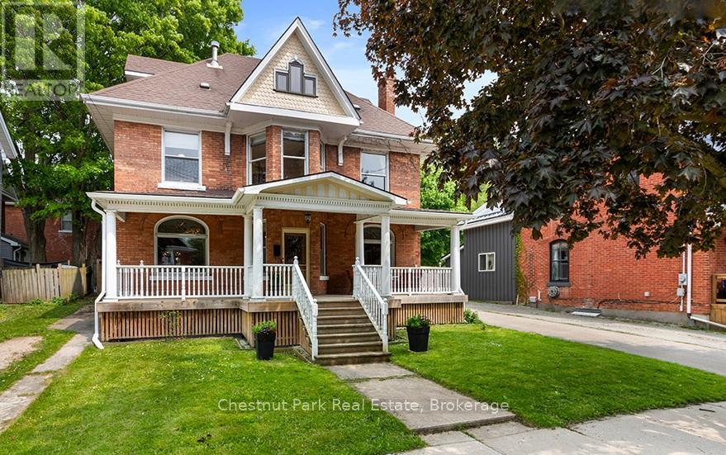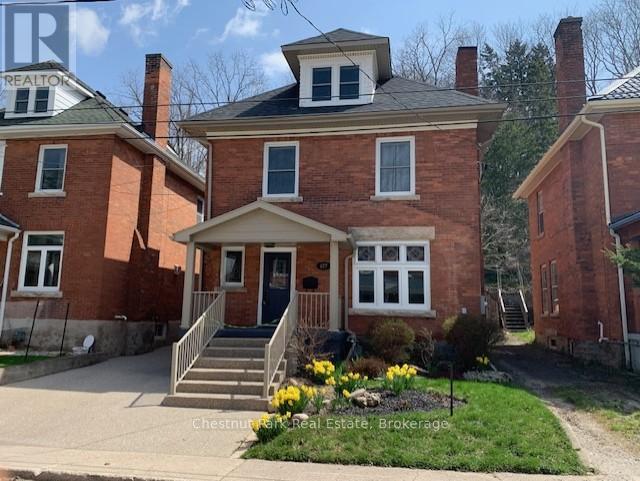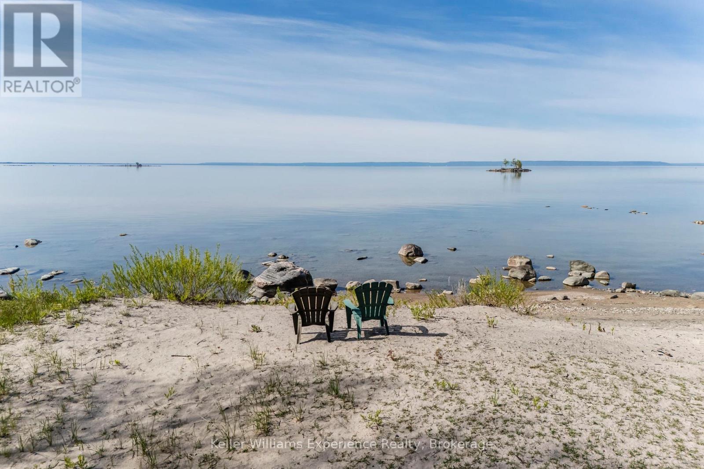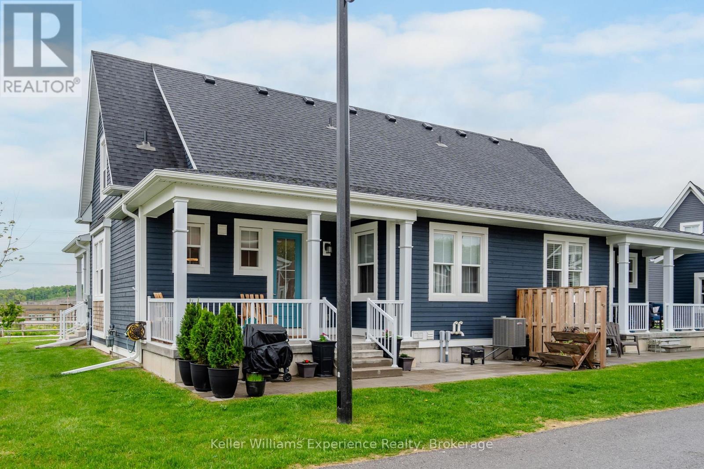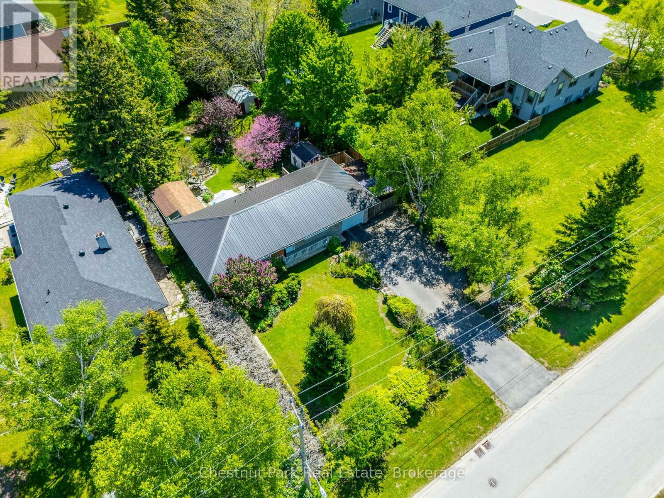19980 Georgian Bay Shore
Georgian Bay, Ontario
This property is truly a private paradise on the clear waters of Georgian Bay, where 20 spectacular acres of trees, granite and over 1700 feet of waterfront await your arrival. This exceptional 2 1/2 storey, 5-bedroom, 4-bathroom post and beam cottage offers the perfect blend of rustic charm and modern comfort, creating an unforgettable lakeside sanctuary. Your adventure begins with a scenic 15-20 minute boat ride from Honey Harbour Marinas, delivering you to this secluded haven near the Musquash River Mouth. Enjoy the convenience of multiple docking systems and a floating double wet boathouse. The granite shore deck near the sandy beach area creates an elegant transition to the property. Landscaping combines crushed granite pathways with natural exposed rock formations creating stunning visual interest. Glass railings grace the expansive decks, providing unobstructed views and a louvered pergola system on the upper deck allows you to curate your outdoor experience. The main floor has a primary bedroom with ensuite, complemented by a convenient 2-piece bathroom and generous storage areas. The heart of the home features an open concept kitchen/dining area with spacious living room and a cozy wood-burning fireplace. A secondary sitting room provides additional gathering space for quiet moments. The walkout basement level transforms into an entertainer's dream with two additional bedrooms, bathroom facilities with separate shower, and a games room featuring its own wood-burning fireplace. The sunroom offers breathtaking water views and serves as the perfect morning coffee spot. A charming bunkie provides additional guest accommodation or serves as a peaceful retreat space. The western exposure ensures spectacular sunsets that paint the sky each evening, creating magical moments that will become treasured family memories. This remarkable waterfront estate offers the ultimate Georgian Bay experience, where natural beauty meets thoughtful design in perfect harmony. (id:56591)
RE/MAX By The Bay Brokerage
900 Berford Street
South Bruce Peninsula, Ontario
Discover an exceptional property with versatile "HIGHWAY - C6" zoning, offering endless possibilities for both residential and commercial use. This meticulously designed property features a spacious 3 bedroom,2 full bath residential unit on the second level, ideal for those seeking a live/work arrangement or a rental income opportunity. Additionally, a separate in-law suite on the main level boasts an open concept layout with modern kitchenette and new appliances. Thoughtfully upgraded with soundproofing insulation between floors and new LED lighting throughout, this property exemplifies quality craftsmanship. Step out onto the expansive5 00 square foot deck off the second floor dining room, complete with a new glass railing, offering a serene outdoor retreat. Convenient features include an attached insulated garage and a separate office with its own entrance, providing added functionality. Furthermore, a insulated detached 32' x24' garage with an office, storage room, and oversized 9 foot overhead garage door adds value and versatility to the property. Boasting recent upgrades such as new flooring and windows in upper living room, dining room, primary bedroom and den, this property is truly turnkey and ready to fulfill your vision. Seize this exceptional opportunity to own a property that combines functionality, modern design, and a prime location. **EXTRAS** There are more rooms with this property than the system can input. (id:56591)
Exp Realty
147 Carmichael Crescent
Blue Mountains, Ontario
GORGEOUS WINTER CHALET - This stunning 4 bedroom country style chalet with covered front porch is in a PRIME location. Just steps away from Blue Mountain Resort's ski lifts and Blue Mountain Village, Ontario's most popular four season resort. Modern open concept with fully equipped gourmet kitchen including outdoor gas BBQ to make gourmet meals. Enjoy the panoramic views and relax on the elevated deck or enjoy the large open backyard and green space. Spend time with friends in the 8 person outdoor hot tub, or unwind in the spa like main bathroom with Jacuzzi tub, heated floors, and separate shower. Kids can hang out downstairs playing Foosball, pinball, darts or watching their favorite shows while parents cook up a tasty meal in the well-appointed kitchen upstairs under the skylights . Loaded with features including; new roof in 2018, new stamped concrete driveway and back patio in 2019, oversized Super Fan in living room, stainless steel appliances, French door bottom freezer fridge, new six burner gas/electric stove (2021) in island, garburator, ceiling mounted vent hood, wine fridge, quartz stone counter tops, new flooring in basement, jetted bathtub and heated floors in bathrooms, alarm system and keypad entry. This warm country chalet is just waiting for the next family to enjoy Blue Mountain living! (id:56591)
RE/MAX At Blue Realty Inc
208 Birmingham Street
Stratford, Ontario
Quintessential Stratford 2.5 Storey Red Brick located in Hamlet Ward. The porch, the detached garage, the short walk to downtown. You will be ready to make this your home before you step foot inside. A welcoming foyer, with stairs to the second level, formal living room & dining room, spacious kitchen w/ ample cabinet & counter space, rear bonus room that can function as a studio, office, family or games room w/ adjacent 2 pc room. The second level holds 3 gracious bedrooms w/ closets and a stunning updated 4 pc bath w/ laundry & heated floors. A great unfinished walkup attic that could be transformed for a variety of uses. A great home in one of Stratford's most desirable locations. Call for more information or to schedule a private showing. (id:56591)
Streetcity Realty Inc.
6 Carson Lake Crescent
South Bruce Peninsula, Ontario
Fantastic Investment Opportunity 4-Season Home in Sauble Beach, just 7 minute walk from the quaint downtown and the famous sand beach. This property is a proven income generator with a successful rental history. Sold turn key complete, fully set up and furnished for immediate summer season enjoyment and income. Key features, 3 spacious bedrooms, 1 full bathroom, up with large eat in kitchen, large bright family room and west facing rear deck. Lower level is full walkout with kitchenette, and 2 bedrooms and a second 4 pc bathroom. Detached bungalow on a large crescent lot, Fully winterized permanent home near the beach. Could easily become an up/down live in unit below. Updated septic in 2017. Full concrete drive through lane offers plenty of parking for larger families. Brand new roof June 2025. Un beatable location. Don't miss out on this unique opportunity! (id:56591)
Century 21 In-Studio Realty Inc.
121 Collingwood Street
Grey Highlands, Ontario
11 acres of bush with trails and a 2 acre pond on the edge of Flesherton. Tucked in the trees with glimpses of the pond is a 1450 square foot home with good natural light, open living spaces and decorative exposed beams. There is one bedroom and a full bath on the main level. The open stairway leads to a bright loft area suitable for an office or sleeping space, as well as 2 more bedrooms, one with a 2 piece ensuite. The basement has lots of storage, the natural gas furnace, water system and laundry area. There is a fenced in yard between the home and the 18x25 shed. Good, wide trails through the cedar and hardwood bush provide endless recreational activities on the property. Walking distance to Flesherton for schools and unique shops. Centrally located to enjoy all things Grey County: skiing, beaches, Beaver Valley, Lake Eugenia, Bruce Trail and more. (id:56591)
Royal LePage Rcr Realty
87 Southbank Drive
Bracebridge, Ontario
Simply beautiful and serene describes this professionally renovated 3-level condo townhouse with many recent upgrades. The list includes energy efficient ductless heating and cooling air systems, electrical sub panel and upgraded plumbing, dryer vent system, windows and patio door replaced on main and second level, light fixtures and under the railing lighting, window blinds and all stainless-steel kitchen appliances recently purchased. The modern kitchen and bathrooms have been completely renovated along with a fresh coat of paint throughout. On all three levels the floors are wood or ceramic tiles. On the lower level there is a free-standing gas fireplace as a back-up heat source if the power goes out. The walkout basement gives access to a small deck for sitting out and enjoying the forest and river views. There is a long list of inclusions as the seller is downsizing. Enjoy the peace and quiet from traffic noise, one of the benefits of living on a cul-de-sac. Included in the fees: Snow removal, grass/lawn care, common element spaces, parking (1 dedicated space & an undedicated space in visitor parking), front doors & roof. A membership for use of the boat basin, dock and shoreline can be purchased by the Buyer. (id:56591)
Royal LePage Lakes Of Muskoka Realty
689 4th Avenue E
Owen Sound, Ontario
Step into Timeless Elegance with this Grand 2.5-storey Century home, a true architectural gem from the early 1900s, beautifully enhanced by a sophisticated & highly functional addition completed in 2006. Located in the heart of downtown Owen Sound, this 5-bedroom, 2.5-bath residence blends classic character with thoughtful modern updates for the ideal family retreat or multigenerational home. From the moment you step onto the stately 35' covered front porch; perfect for morning coffee or evening cocktails, you'll feel the charm & history of this unique property. Inside, you're welcomed by rich hardwood floors throughout, crowned by elegant mouldings, high baseboards & gorgeous stained-glass windows that fill the home with warmth & light. The designer kitchen is a Chefs Dream, featuring granite counters, an oversized island with prep sink, warming drawer, wine fridge & ample space to entertain. The adjacent butlers pantry adds function & storage, while the eat-in kitchen opens out to a private deck with a mature, welcoming and distinctive backyard. A convenient mudroom with ample built in's is perfect for the busy family. Entertain in style in the massive formal dining room or unwind in the separate living room. Upstairs, the 2023 renovated second-floor bath feels like a spa with heated tile floors, a seamless shower, a stunning claw-foot soaker tub & double sinks. Check out the 4 unique bedrooms, some with built-in dressers & closets enhancing the appeal & convenience. The finished third-floor loft was previously a suite and could be converted back. It's perfect as a studio, teen retreat, guest or in-law suite, featuring a spacious family room, a 5th bedroom & a 3-piece ensuite. Ideally situated just steps to Owen Sounds restaurants, shops, the farmers market, library and more. This character-filled home offers modern living in a vibrant, walkable neighbourhood. A rare opportunity to own a piece of history with room for the whole family .... and then some. (id:56591)
Chestnut Park Real Estate
877 5th Avenue 'a' E
Owen Sound, Ontario
Step into a slice of history with this Stunning 5-bedroom, 3-bathroom Century home, nestled in the Heart of Owen Sound on a quiet, family-friendly street. Full of original Charm and Architectural Beauty, this solid 2 1/2 story red brick home is brimming with character from the early 1900s. From the pocket doors and rich wood finishes to the high baseboards, 9ft ceilings, stained glass windows and beautiful wood staircase, every corner of this home tells a story. Backing onto the scenic escarpment, this home combines a serene, private setting with the convenience of being centrally located, within walking distance to a variety of downtown amenities. Whether you are drawn to the historic appeal or the modern updates, this property offers the best of both worlds. Recent upgrades enhance the home's timeless beauty and function, including some electrical wiring (2025), most window replacements (since 2022), a new hot water boiler (2020), soffit & fascia (2020), an aggregate driveway & front stairs (2019), and spray foam insulation in the lower level (2019). The spacious main floor features a large, eat-in kitchen, an oversized dining area perfect for entertaining and a bright, separate living room. A convenient mudroom/laundry room, plenty of storage, and a 2-piece bath complete the main level. The second floor offers 4 carpet-free bedrooms, all with hardwood floors and ample closet space, plus a charming full bathroom with a clawfoot tub. The completed third-floor loft provides endless possibilities; whether as a spacious primary bedroom complete with an ensuite bath OR as a versatile bonus space to relax and enjoy. With so much character and space to offer, this home is perfect for growing families. Located in a wonderful neighbourhood and just a short walk to local shops, parks, and restaurants, this home is an absolute GEM and truly one not to be missed! (id:56591)
Chestnut Park Real Estate
70 Wahnekewening Drive
Tiny, Ontario
Rare South-Facing Waterfront Gem on Iconic Wahnekewening Beach. Welcome to a once-in-a-lifetime opportunity to cherish a piece of Georgian Bay's shoreline. Nestled on the exclusive and highly sought-after Wahnekewening Beach, this south-facing waterfront property offers 50 feet of pristine, sandy frontage with an exceptionally deep lot an ideal canvas for lakeside living. Positioned to capture both breathtaking sunrises and unforgettable sunsets, the southern exposure is among the most desirable orientations on the bay, offering all-day sunlight and warm, golden light filtering through every room. Whether you're sipping coffee at dawn or enjoying a twilight bonfire, this home invites you to embrace natures rhythm. Originally built in the 1940s and lovingly held in the same family for generations, this property is steeped in history. Like many on this stretch of beach, its part of an if you know, you know legacy rarely available and always treasured. Homes here are often passed down, not sold making this a truly rare find. The existing home features a solid poured concrete foundation, a newer well for reliable water supply, and a cozy gas fireplace to warm cool evenings. Whether you choose to refurbish the current structure or build your dream beach house, the possibilities are endless. This is your chance to create a private family retreat or year-round paradise in one of the region's most tightly held communities. Tucked away near the end of a quiet dead-end road, privacy and tranquility are naturally built into the landscape. Let the gentle waves be your soundtrack, the sand your backyard, and the views your ever-changing artwork. (id:56591)
Keller Williams Experience Realty
30 Samantha Lane
Midland, Ontario
This large premium end-unit townhome is truly one-of-a-kind -- offering 3+1 bedrooms, 3.5 bathrooms, and the ease of main floor living. Thoughtfully designed and fully finished from top to bottom, it stands out with its exceptional blend of function and luxury. Step onto the charming wrap-around porch or relax on the private rear patio -- perfect spots for quiet mornings or evening entertaining. Inside, you'll find a beautifully finished second-floor loft complete with an additional bedroom, full bath, cozy den, and a delightful kids' play area. The finished basement adds even more value, featuring a wet bar, gym area, workshop, generous living space, and ample storage. Every inch of this home showcases high-end finishes and careful craftsmanship, ready for you to move right in. Enjoy low-maintenance living with snow removal and lawn care included, plus the bonus of a detached single-car garage. Coming soon: a state-of-the-art community center with a pool, gym, party room, and more --just steps from your door. (id:56591)
Keller Williams Experience Realty
31 Saunders Street
Collingwood, Ontario
What a lovely find in Heart of Collingwood .... a simply wonderful true Bungalow, located in a prestigious neighbourhood and surrounded by custom homes! A gardener's delight, this fabulous property has so much to offer. Sought after privacy, multiple out buildings and cozy 3 season spaces to gather, additional carport plus attached garage with hydro. Featuring an open concept layout with bright living spaces, front views of gardens and distant ski hills & multiple rear access points to the beautiful back yard. A sought-after floor plan offering 3 main floor bedrooms all with traditional hardwood floors plus a 4-pc bathroom with unique laundry chute. Enjoy the bright dining room located beside the open kitchen. A spacious lower level including large laundry / folding area / storage space, a special "built-in" storage room, a separate exercise room and workshop. Looking to watch TV or play video games ... step into your roomy rec room featuring surround sound system and dimmable pot lights. Even a 3-pc bathroom with soaker tub! Spend time on your multi-level decks entertaining, gardening or resting easy in the screened-in porch. Simply a fabulous find, this home even comes with an additional dug well for watering the gardens or washing your car, plus hurricane shutters. Come and Enjoy the 4-season life that Collingwood offers with this well located, amenity rich, all brick home. (id:56591)
Chestnut Park Real Estate
