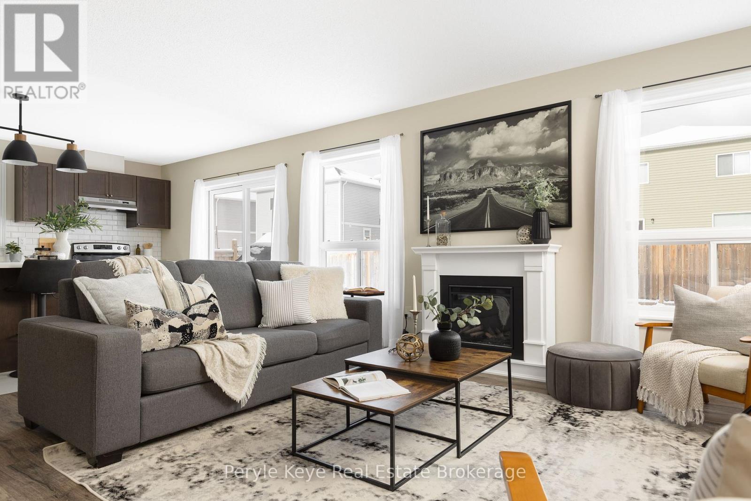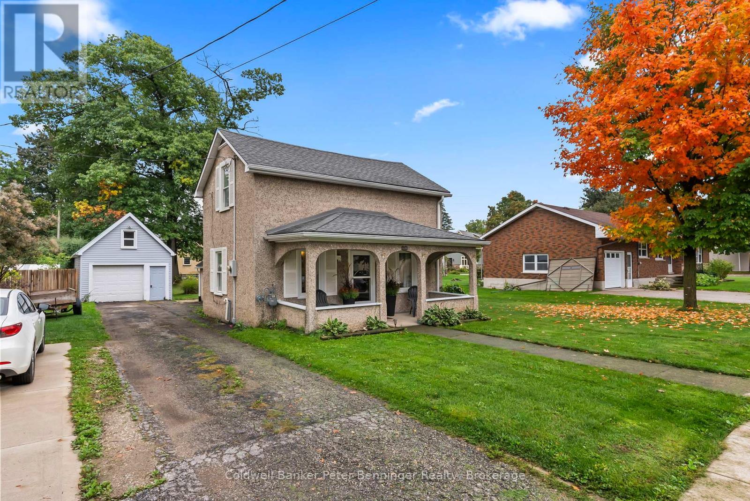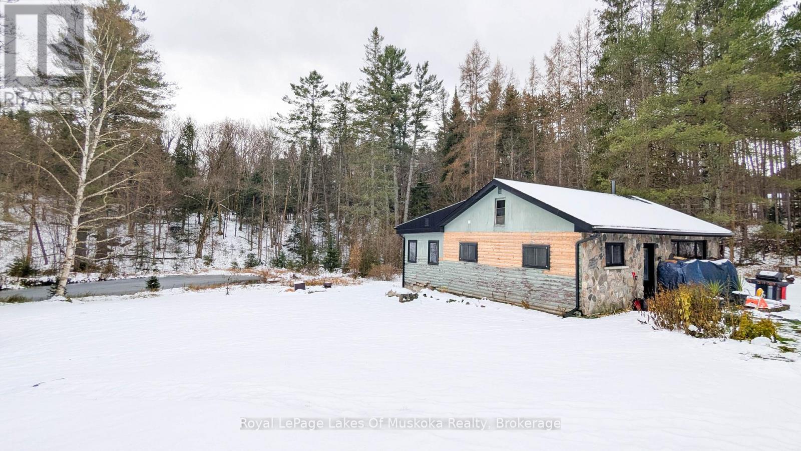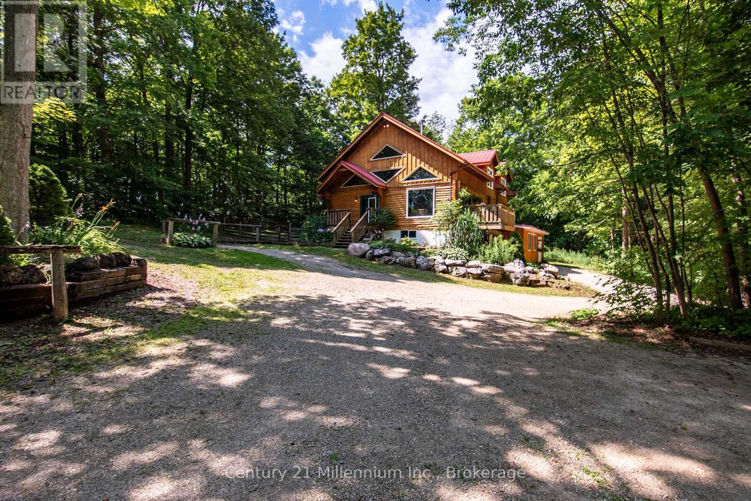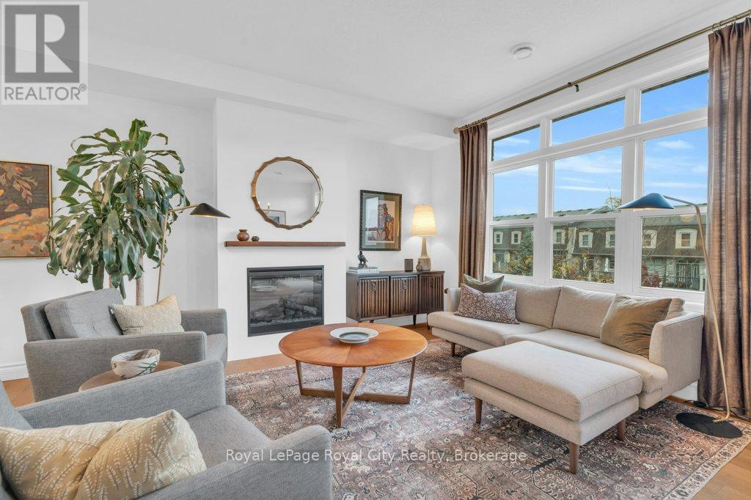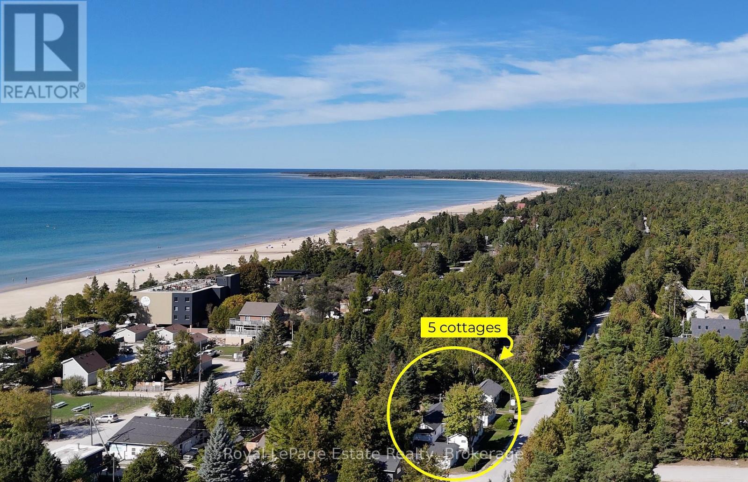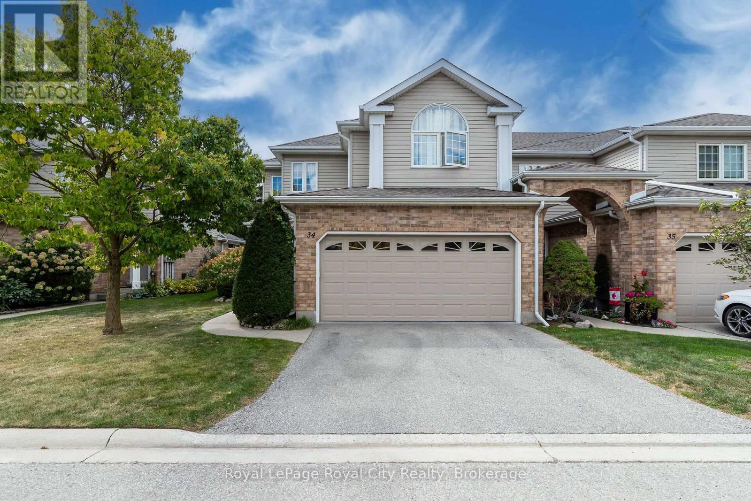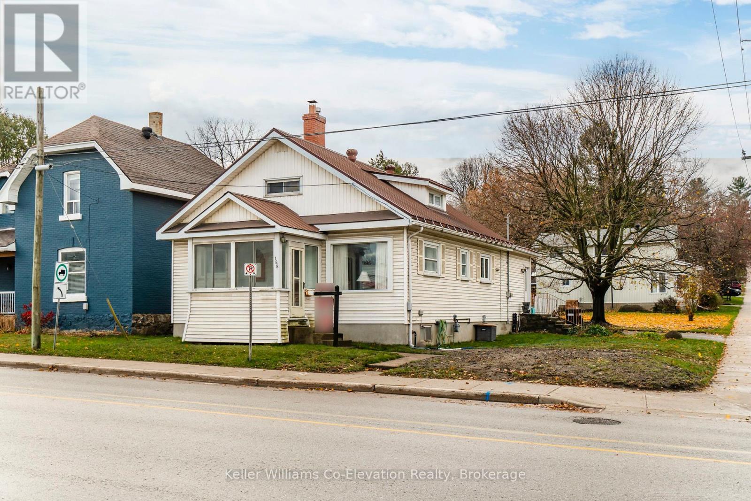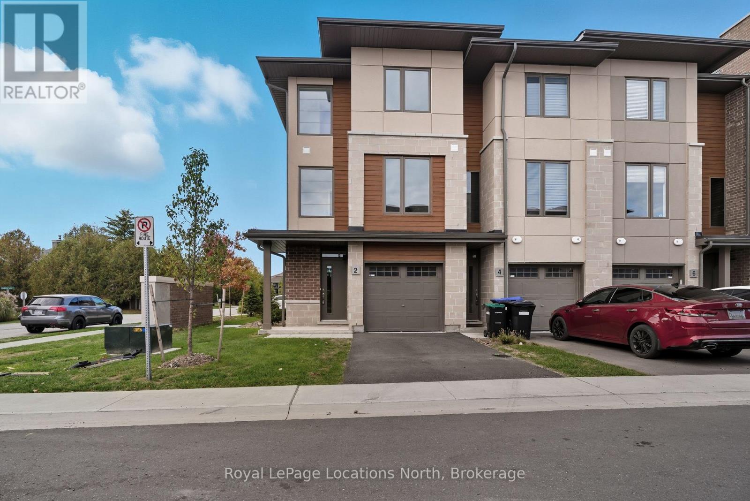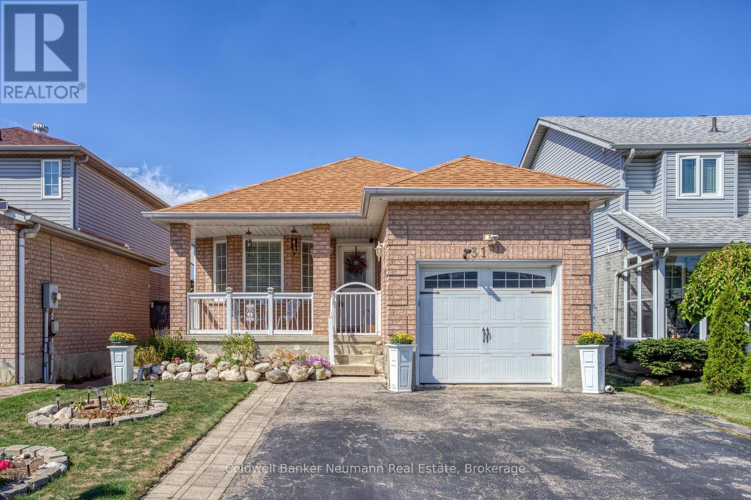1410 - 35 Green Valley Drive
Kitchener, Ontario
Welcome to 35 Green Valley Dr., Unit 1410 in Kitchener's sought-after Pioneer Park neighbourhood - where convenience and natural beauty come together. This bright corner unit offers over 1,000 sq. ft. of freshly painted living space with new windows framing stunning panoramic views. Inside, you'll find two spacious bedrooms, including a primary suite with a private 2-piece ensuite plus a convenient ensuite laundry and storage area. The open, functional layout provides room to relax or entertain with ease. 35 Green Valley is a well-managed building with outstanding amenities - including a fitness centre, sauna, party room, and more. Enjoy walking trails just steps away, easy access to shopping, and quick connectivity to Highway 401. Experience sweeping views, comfort, and convenience - all in one address. (id:56591)
Royal LePage Royal City Realty
65 Fieldstream Chase
Bracebridge, Ontario
Have you felt it yet? That slow stretch, the sense that your life is expanding? First, a little more noise. Then, a little less elbow room. Then, you realize it's time for more. Set on a quiet street in one of Bracebridge's most family-friendly neighbourhoods, this two-storey home answers that feeling with space, comfort, and calm. Built in 2018 and cared for with pride, it offers over 2,000 square feet of finished living space, with four bedrooms, three bathrooms, and a layout that grows with you. The main floor is open where you want it to be, and cozy where it counts. The living room with an electric fireplace is your year-round gathering place, from weekend movie nights to weekday mornings with coffee. The kitchen is bright and functional, with modern finishes, quartz countertops, and a clear view to the backyard deck, perfect for keeping an eye on kids or guests while dinner simmers. Upstairs, gives you room to grow. The primary suite is your own pocket of solitude, offering the quiet you crave at the end of the day. While the additional rooms adapt easily to family, guests, or the kind of focused work-from-home space that makes a difference. Downstairs, a partially finished lower level with a rough in for an additional bathroom, opens up your possibilities. A playroom, a media lounge, a home gym, whatever fits your season of life. Out back, a fully fenced yard sets the scene for slow mornings, spontaneous games, and there's even a gas hookup for easy barbecuing. With an attached two car garage, central air, gas heating, municipal services, and double wide driveway, all the practical pieces are already in place. Bracebridge has a way of making you feel at home, and on Fieldstream Chase, you're close to everything that makes it real: schools, parks, trails, and a community that's connected. That feeling of your life stretching is really life talking to you. It means you're growing. And as life your starts to grow, you'll want a home that's ready to grow with it. (id:56591)
Peryle Keye Real Estate Brokerage
620 Victoria Street S
Brockton, Ontario
Welcome to 620 Victoria Street S in Walkerton! This beautifully updated 3-bedroom, 3-bath home has been thoughtfully renovated from top to bottom, blending modern finishes with everyday functionality. Step inside to an inviting new entrance and laundry area, complete with a convenient 2-piece bath. The spacious primary suite is a true retreat, featuring a brand-new 4-piece ensuite. Designed for both function and relaxation, it includes a stylish tub/shower combo with modern tile and fixtures, a sleek vanity, and contemporary lighting. The ensuite is completed by a generous walk-in closet, offering the perfect blend of comfort and practicality. The heart of the home- the kitchen has been completely transformed in 2021 with sleek new cabinetry, countertops, and appliances, making it as beautiful as it is functional. For added comfort, brand-new heat/ air conditioning wall units have been installed, ensuring a cool and comfortable atmosphere year-round. Outside, you'll find a detached 14 x 21 garage with room for one vehicle, hydro and extra storage, plus a large backyard and deck- perfect for barbecues, family gatherings, or simply relaxing after a long day. Set on a quiet side street just steps from Walkerton's downtown core, this property offers easy access to groceries, shopping, dining, and everyday amenities. With its modern upgrades, thoughtful layout, and unbeatable location, this home is truly move-in ready. Don't miss your chance to make 620 Victoria Street S your home- book your showing today! (id:56591)
Coldwell Banker Peter Benninger Realty
2551 Yearley Road
Huntsville, Ontario
1100+ sqft, 2-bdrm, 1 bath bungalow on 1 acre, with direct access to 1500+ ACRES of CROWN LAND! This incredibly private setting is surrounded by trees and nature, and offers a gentle slope to the pond's edge. Over $180,000 in upgrades have been completed since 2022 including roof, soffits, facia, eavestroughs, windows, interior and exterior doors, lighting, woodstove, and 14kw Generac. PLUS new fridge, stove, dishwasher, washer and dryer in 2023. New wiring, breaker box (200 amp), plumbing and baseboard heaters in 2016. Add some finishing touches such as trim, some drywall taping, paint, and flooring. It feels 90% complete already! The detached garage, with concrete floor and hydro, is ideal for storage. Affordable lifestyle with 2024 taxes at $1837.48; hydro approximately $109/month; propane $210/2024, and roughly 10 face cord of wood annually. Propane tank and water heater are owned. 7kms to Golden City Lake... paddlers and pets LOVE this opportunity! 25-minutes from Huntsville for access to shopping, dining, entertainment and healthcare. (id:56591)
Royal LePage Lakes Of Muskoka Realty
415198 Baseline Road
West Grey, Ontario
Discover this large 4-bedroom, 3-bathroom log home on a private 4.5-acre property situated on a quiet street surrounded by mature trees. Step inside to a bright, open-concept main level featuring vaulted ceilings with exposed beams and sunlit living and dining areas. The kitchen is ideal for family gatherings, and the main floor includes three bedrooms and a 4-piece bathroom. The upper-level loft serves as a private primary suite, complete with a 3-piece ensuite featuring a jet tub. A spacious second family room can function as a games area or home office, offering flexible living space. The full walk-out basement extends your living area with a separate entrance. It includes two storage rooms, a recreation room with a pool table, a 3-piece bathroom with a shower, a laundry/utility room, and a root cellar, making it suitable for multigenerational living or rental income. Entrepreneurs will appreciate the impressive 650 sq. ft. commercial kitchen addition, fully inspected and approved for a catering business (zoned for home occupation). Equipment available for purchase separately. Enjoy peace and privacy from three decks overlooking the fenced backyard, which features a quarter-acre garden, fire pit, forested trail, and meadow path. The barn is ready for hobbies or livestock, complete with hydro, water spigot behind barn, three stables, storage/workshop space, and a two-acre fenced pasture with gates. Recent updates include new windows, a refinished exterior, a metal roof, new doors, central air, mini-split heat pumps, and a sump pump. Outdoor enthusiasts will love the nearby 300-acre Saugeen Conservation Area and Townsend Lake public access just three minutes away. Markdale and Durham are only 15 minutes away, providing access to in-town amenities. Whether you dream of raising a family, starting a hobby farm, or running a business from home, this property is move-in ready! (id:56591)
Century 21 Millennium Inc.
308 - 19 Guelph Avenue
Cambridge, Ontario
Welcome to Riverbank Lofts, a boutique historic stone conversion on the Speed River in the heart of Hespeler Village. This rare corner unit offers luxury with 12' ceilings, exposed beams, and oversized windows showcasing river, pond and waterfall views. Featuring 2 bedrooms with private ensuites, a powder room, and a show-stopping 18' island kitchen with built-in appliances, servery, and pantry. High-end finishes include European white oak flooring, heated floors in baths and laundry, custom built-ins, automatic blinds, and designer lighting. One of only three units with a private river-view balcony and a 2-car garage. Enjoy amenities like a fitness centre, common lounges, bike storage, and direct access to trails and the river. Steps to shops, restaurants, and cafes, with easy access to Hwy 401-this is elevated loft living in one of Cambridge's most desirable locations. Virtual tour and some photos are staged. (id:56591)
Red And White Realty Inc
68a Cardigan Street
Guelph, Ontario
This minimalist mid-century inspired modern home in the highly sought-after Stewart Mill Townes on Cardigan Street is design-magazine ready. Perfectly positioned between Exhibition Park and Downtown Guelph, with Goldie Mill and the Guelph Youth Music Centre just across the street, it is the ideal blend of urban convenience and serenity. This 2,000 sq. ft. end unit with a two-car garage (parking for four) and access to secluded, condo-maintained gardens has been thoughtfully reimagined over the past four years. Every detail has been considered, from smart wall placements that create multi-purpose spaces, to built-in storage that maximizes efficiency. The Hayes Custom Woodworking kitchen features elegant slim-shaker cabinetry, a stunning penny tile backsplash, and clever design that makes it as practical as it is beautiful. The custom-built living room fireplace with a striking teak mantel, creates a warm, cohesive main floor that invites gathering and relaxation. A main-floor office provides the perfect space for remote work, a TV lounge, or a guest bedroom. Upstairs, the second bedroom features three large windows and an updated ensuite. A smart partition creates additional functional space, perfect for a hobby nook, wellness area, or small office. If desired, this space could easily be reconfigured to accommodate a third bedroom. The primary suite is a stunning retreat where, again, beauty meets function. A custom privacy wall defines a flexible space ideal for a dressing room, home office, or cozy reading corner. The five-piece fully updated ensuite features a vintage teak vanity and a timeless design with bold, tile detailing. Storage is abundant throughout, including a loft inside the home and additional storage above the garage for seasonal items. This rare, one-of-a-kind home in Stewart Mill Townes blends intentional design, comfort, and modern living in one of Guelph's most desirable neighbourhoods. (id:56591)
Royal LePage Royal City Realty
104 Third Avenue N
South Bruce Peninsula, Ontario
INCOME & LIFESTYLE OPPORTUNITY STEPS TO THE BEACH! Ideally located just a short walk from the sandy shoreline, this property includes five, 2-bedroom cottages, with one fully winterized for year-round living or rental potential. Each cottage features a living area, fully equipped kitchen, and bathroom - four cottages with 3-piece baths and the winterized cottage with a 4-piece bath along with a picnic table and BBQ, providing guests with everything needed for a comfortable and convenient stay. With a prime location, guests can park once and walk everywhere to the beach, shops, restaurants, cafés, and local attractions making it an easy, stress-free getaway. Live year-round in the winterized cottage while renting out the others seasonally. Continue operating as a turn-key rental business with established operations. Transform into a private family compound or multi-generational retreat steps from the water. The sale includes the business name, website, and almost all contents, plus the potential benefit of a long-standing customer base with repeat guests and advanced bookings already in place. A rare opportunity to combine lifestyle and income in a highly sought-after destination, all just steps from the shoreline in vibrant Sauble Beach. (id:56591)
Royal LePage Estate Realty
34 - 1550 Gordon Street
Guelph, Ontario
Welcome to The Cottages, a friendly, private, highly desirable enclave that has become a favourite for many. Location is everything, and this home offers the perfect blend of convenience and comfort, just minutes from all the amenities Guelphs south end has to offer. Pride of ownership shines throughout this spacious three-bedroom plus den, 3.5-bathroom home. The bright and inviting living room welcomes you with soaring ceilings, while the updated kitchen features granite countertops, a stylish renovation, and overlooks a warm and cozy family room complete with fireplace. A bonus 3 season sunroom is a great place to start your morning coffee or wind down with a good book at the end of the day. The primary suite is a true retreat, boasting a completely updated ensuite with a fabulous walk-in glass shower. Solid oak hardwood flooring has been added to both the main and upper levels, giving the home a timeless, elegant feel. Freshly painted and move-in ready, every detail has been carefully maintained. Additional highlights include: Main floor laundry; Two-car garage; Fully finished basement with family room, bedroom, three-piece bath, and generous storage; New granite countertops in both kitchen and baths; Low condo fees that cover everything from the drywall out; Plenty of visitor parking. With its thoughtful updates, inviting layout, and unbeatable location, this home offers the low-maintenance lifestyle you've been waiting for without compromise. (id:56591)
Royal LePage Royal City Realty
188 Fourth Street W
Midland, Ontario
Perfect for a growing family, this charming home was built in 1942 and has been cherished by the current owner since 1961. Enjoy watching passers by from the enclosed front porch or take a short walk to Midland's picturesque Waterfront Rotary Trail, offering miles of paved walking and biking trails around Midland Harbour, plus easy access to nearby Peterson Park and Beach. The property features a deep 150-foot lot that is beautifully landscaped and includes a traditional clothes line. Offering 2 comfortable main floor bedrooms, plus a spacious attic loft that is ideal for a 3rd bedroom or extra living space. Practical features include a durable steel roof, an abundance of living space and an unfinished basement for additional storage. This home offers close proximity to downtown amenities and easy access to primary roads and highways in the area. (id:56591)
Keller Williams Co-Elevation Realty
2 Winters Crescent
Collingwood, Ontario
Tucked between Georgian Bay and Blue Mountain, Waterstone is a thoughtfully designed community offering modern townhomes in one of Ontario's most desirable four-season destinations. Enjoy immediate access to waterfront trails, golf courses, ski hills, and the charming downtown core. Unit 2, a new developer unit, is an end unit with abundant natural light and a great open plan. The second level features an open concept living room with a gas fireplace, a dining room, and a kitchen with a large island that flows well to the outside deck. The top level offers a large master bedroom with an ensuite that includes a walk-in shower along with a soaker tub. The second bedroom also features its own ensuite. The lower level offers a third bedroom, a full bath, storage, and access to the garage. Whether you're looking for a weekend retreat or a permanent home, Waterstone offers a lifestyle rich in nature, recreation, and comfort. Be the first to call this townhouse home. (id:56591)
Royal LePage Locations North
31 Ryde Road
Guelph, Ontario
Welcome to this back-split home, nestled in the highly sought-after and mature West End of Guelph. With over 2000 square feet of thoughtfully designed living space, this home creates a truly inviting atmosphere. Perfect for families, multigenerational living, or those seeking a property with tremendous versatility, this home offers an abundance of features that are sure to impress. As you step into the bright and airy main floor, you'll be immediately captivated by the hardwood and ceramic floors. A formal living room invites you to relax and unwind, while the large oak kitchen, offering extensive amount of cupboard space, provides the ideal setting for culinary creations. The adjoining dining area makes entertaining easy, and the spacious family room offers plenty of room for gatherings, boasting sliding glass patio doors to the maintained and fully fenced backyard. A full 3-piece bath and a sizable bedroom complete the main level, providing comfort and convenience for family or guests The upper floor features 3 additional bedrooms, including a master suite, offering ample closet space and a serene retreat. The large 4-pc bath is highlighted by a skylight that fills the space with natural light. The fully finished basement which is also accessible via a separate entrance through the garage offers high ceilings. Featuring a fifth bedroom and an expansive recreation room, it can easily be transformed into a home office, an entertainment hub, or even a private suite for extended family or guests. The basement's layout also offers significant potential for those looking to create an income-generating space, with a completely separate entrance providing privacy and convenience. This home offers a newer roof and skylights (2015), garage door (2015), Samsung washer & dryer (2024), hot water tank rental(2024), and a garage door opener (2022). Conveniently located by schools, the Hanlon Expressway, Zehrs, Costco. Book your viewing today and you will not be disappointed! (id:56591)
Coldwell Banker Neumann Real Estate

