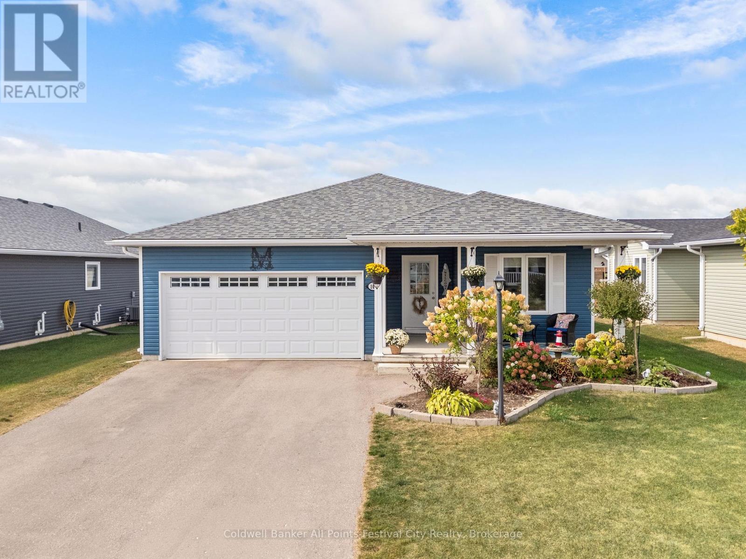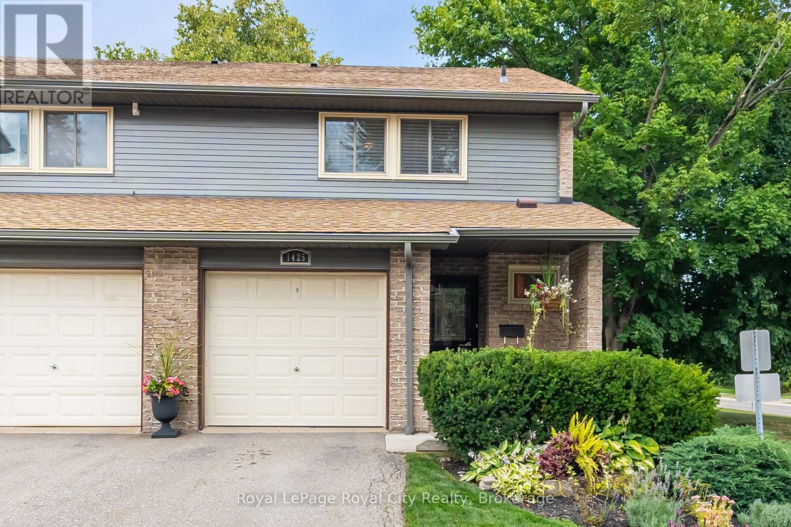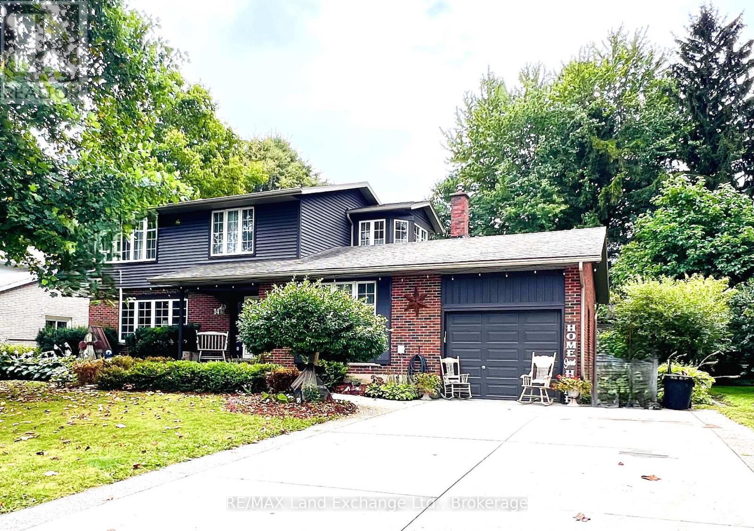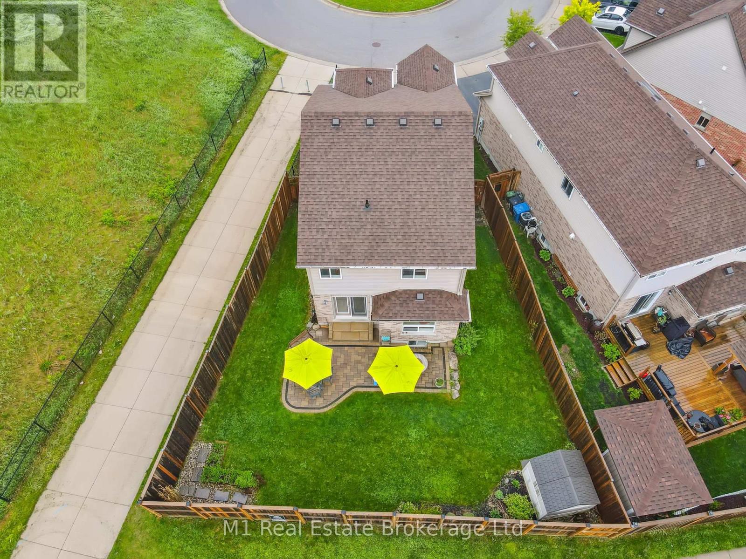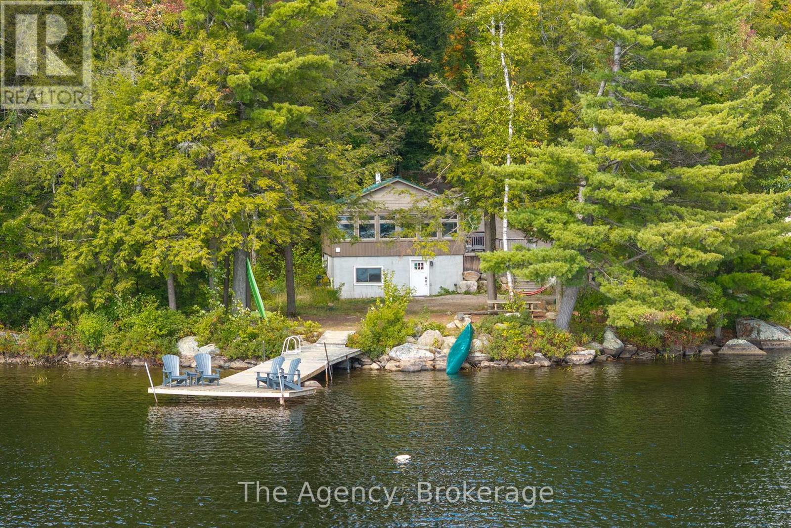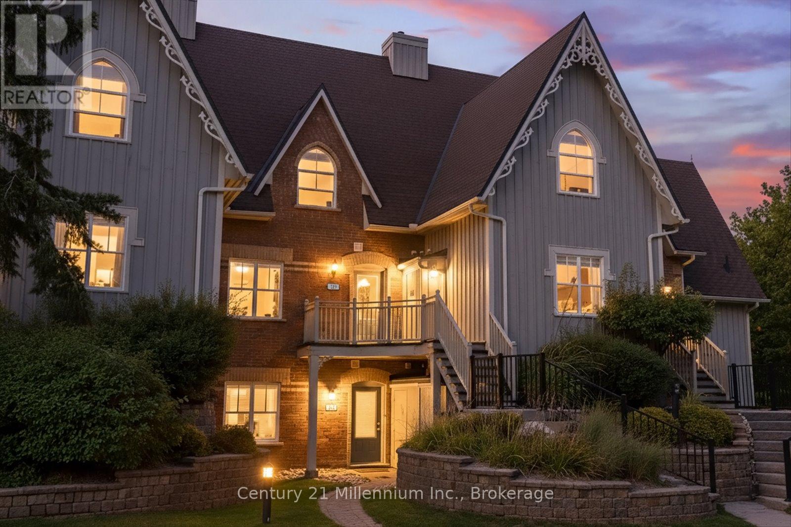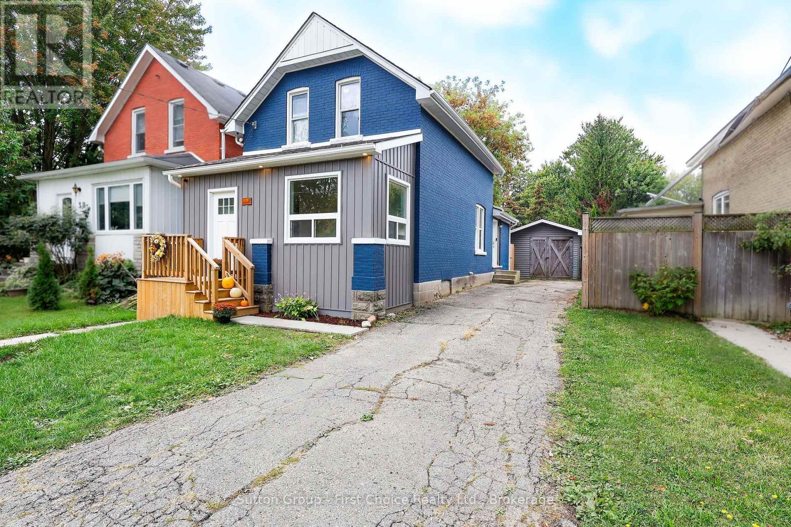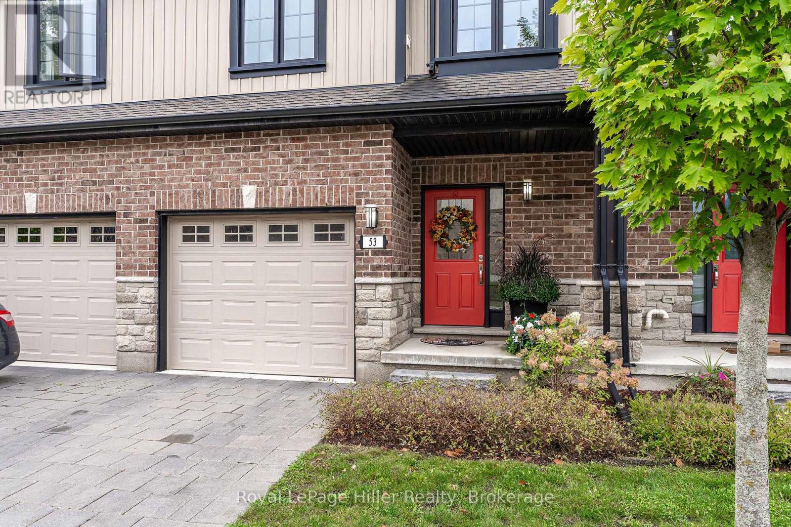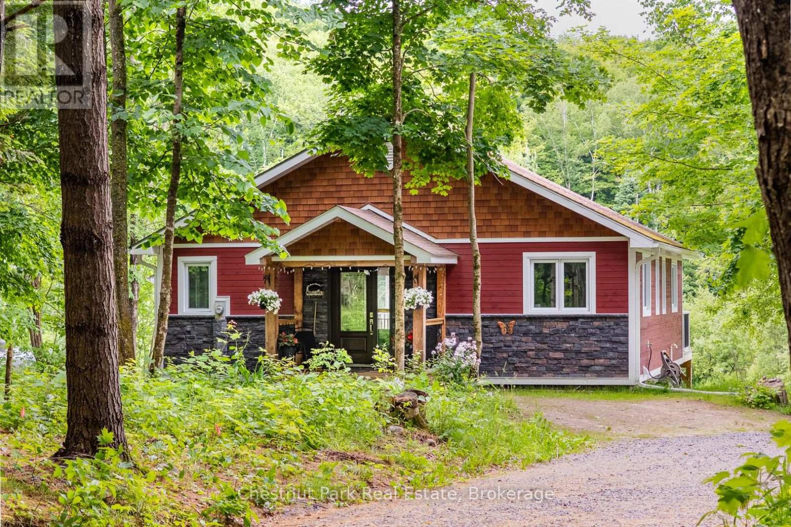104 Huron Heights Drive
Ashfield-Colborne-Wawanosh, Ontario
If you're looking for a community based lifestyle where you can catch the famous Lake Huron sunsets just down the street, then welcome to 104 Huron Heights Drive, located just minutes north of Goderich in The Bluffs at Huron. The Creek View model provides a comfortable amount of living space with over 1100sqft, an open concept floor plan, spacious primary suite with patio access, inviting covered front porch, west-facing back patio, 2 car garage and crawl space for storage. Featuring some great upgrades including stunning gas fireplace, oversized island, patio door in primary, cove mouldings in kitchen and a beautiful stamped concrete patio. Enjoy all that The Bluffs at Huron offers, including a state of the art community centre with indoor pool & gym facilities, beach access, pickle ball courts, dog run and countless groups and activities. Golf, trails and all that Goderich offers for amenities is just a short drive down the road. Call today for more on this lifestyle community. (id:56591)
Coldwell Banker All Points-Festival City Realty
583724 Sideroad 60
Chatsworth, Ontario
Escape to nature without sacrificing comfort. Set on 10 private acres in desirable Holland Centre, this impeccably built 2-bedroom, 2-bathroom bungalow offers over 2,100 square feet of luxurious, single-level living. Constructed in 2020 by a custom home builder for personal use, the quality is evident in every detail-engineered oak flooring, Italian porcelain tile, designer fixtures (Brizo, Kohler, Hansgrohe), high-end lighting, and built-in Klipsch ceiling speakers throughout. The chef-inspired kitchen features premium appliances, a central island, and a 10' peninsula-perfect for entertaining while enjoying views of the forest. Ductless heating/cooling, in-floor radiant heating, triple-pane windows, R34 walls, R70 attic insulation, and a 50-year roof ensure year-round comfort and efficiency. Starlink high-speed internet keeps you connected. Outdoors, relax in the hot tub, entertain in the courtyard, or unwind beside the lovely ground-fed, aerated pond-a peaceful focal point that offers tranquil water views in summer and skating in the winter. The landscaped gardens, cobblestone drive, wooded trails, and firepit make this a true four-season retreat. Wildlife is abundant, and the property includes space for guests with trailer or tent parking near the pond. Enjoy the peace and privacy of rural living with the convenience of nearby amenities: 12 minutes to Markdale (with new hospital and school), 35 minutes to Owen Sound and Blue Mountain, and just over an hour from Highway 9. Whether you're looking for a full-time residence or a weekend escape, this home delivers exceptional quality, comfort, and a rare connection to nature. (id:56591)
Chestnut Park Real Estate
1425 Ester Drive
Burlington, Ontario
Welcome to this beautifully updated end-unit townhome in the desirable Ester Pines community of Tyandaga. Offering a bright and inviting main floor with updated flooring, the open living and dining areas seamlessly flow to a private patio a perfect spot for morning coffee or evening entertaining. With its contemporary finishes and smart design, the upgraded kitchen makes cooking a pleasure and entertaining effortless. Upstairs, three generous bedrooms provide plenty of space for family or guests, including a spacious primary with excellent storage. Updated flooring on this level adds a fresh, cohesive feel throughout. The finished basement extends your living space with a versatile rec room, home office, or playroom, along with laundry and ample storage. Ester Pines is a mature, well-managed community in Tyandaga, ideally located just minutes to parks, golf, schools, shopping, transit, and major highways. (id:56591)
Royal LePage Royal City Realty
14 Mcdonald Street W
North Perth, Ontario
Located in the sought-after north end, prized for its proximity to the golf course and walking trails, this captivating 2-story home with attached garage is the ideal family-friendly haven. Layered outdoor decks strategically positioned to let you follow the sun or shade with views of the whimsical landscaped gardens, providing a peaceful outdoor living space. Inside, the warm romantic décor provides a vintage and soft elegant atmosphere featuring five spacious bedrooms, 1.5 baths, and a finished rec room. The open concept kitchen and dining/living room is where you will enjoy family time while offering formal dining and living rooms for every occasion, the master bedroom on main floor could also be a great family room and the finished rec room is perfect for kids to hang out. This home blends character, functionality, and lifestyle in an ideal location. This is one of those listings you must experience, call your Realtor today. (id:56591)
RE/MAX Land Exchange Ltd.
12 Oakes Court
Guelph, Ontario
Welcome to this beautifully appointed 2-storey residence nestled in one of Guelphs most family-friendly neighbourhoods that sits on a premium large pie shaped lot. Tucked away on a quiet court, this home offers the ideal setting for growing families. With 3+1 bedrooms, 4 bathrooms including a private 4-piece ensuite and 1,630 sq. ft. of thoughtfully designed living space. Take note of the numerous upgrades throughout this home as it checks all the boxes for comfort and convenience.The bright and open main level is perfect for everyday living and family gatherings. The heart of the home is the stylish kitchen, featuring a gas stove, island with breakfast bar, and a separate dining area ideal for family meals or entertaining guests. The open-concept layout flows seamlessly into the bright and inviting living spaces, making everyday living both practical and enjoyable. Upstairs, three spacious bedrooms offer restful retreats for every member of the family while the finished basement provides flexible space for a playroom, home office, or guest suite. A beautifully finished wet bar in the basement is perfect for extended family members to live with you in their separate space. A 4th bedroom and 4 piece bathroom with a great living space, complete this floor. Step outside to a fully fenced backyard with no rear neighbours and only one neighbour beside, creating a rare sense of privacy and peace. It's the perfect space for kids to play safely, summer barbecues, or quiet evenings under the stars. Located in Guelph's desirable East End, you're close to excellent schools, parks, public transit, and all essential amenities. This welcoming community is built for busy families who value space, safety, and connection. This is more than just a house, it's a place to call home. (id:56591)
M1 Real Estate Brokerage Ltd
1032 Lakeshore Drive S
Bracebridge, Ontario
Welcome to your peaceful lakeside retreat, a place where serenity, comfort, and connection come together. This beautifully maintained, four-bedroom, two-bathroom year-round cottage offers an inviting blend of rustic charm and modern ease, perfectly designed for family living or as a highly desirable short-term rental investment. Step inside to a sun-filled dining area overlooking the water, the perfect setting for gathering with loved ones. The open-concept kitchen and living space features an oversized island ideal for entertaining, stainless steel appliances, and a warm, welcoming atmosphere that flows seamlessly to the outdoors. The property's waterfront is truly exceptional. Stretch out on the long dock to soak in all-day sun, sway in a hammock under the trees with a good book, or take to the water with every toy imaginable at your fingertips. Evenings bring unforgettable moments around the firepit, where family and friends can gather beneath the stars. With a walkout lower level offering a separate entrance, two additional bedrooms, and a full bath, there's room for everyone to relax in comfort. Completely furnished and thoughtfully updated, this turn-key retreat is ready to enjoy immediately. Located on pristine Leech Lake, known for its clean, spring-fed waters and quiet natural beauty, this property offers both shallow and deep-water entry along a Muskoka granite shoreline. Just minutes from the charming town of Bracebridge, you'll have the best of both worlds: peaceful seclusion with easy access to amenities. Whether you're searching for a family cottage to create lifelong memories or a proven investment property, this retreat truly has something for everyone. (id:56591)
The Agency
219 - 184 Snowbridge Way
Blue Mountains, Ontario
Welcome to Unit 219 - 184 Snowbridge Way, in the heart of The Blue Mountains! This bright and airy 2-bedroom, 2-bathroom condo townhouse is located in the sought-after Snowbridge community, offering the perfect blend of comfort, convenience, and four-season living. Step inside to a freshly painted, open-concept layout featuring soaring vaulted ceilings that fill the space with natural light. The living and dining areas are ideal for relaxing or entertaining, where you'll enjoy beautiful mountain views year-round, and in the winter, take in the magical glow of the ski hill lights at night. Backing onto tranquil green space for a peaceful, private setting and just steps from the community pool, this unit offers a lifestyle that you'll love. Located just minutes from Blue Mountain Village, you're close to ski hills, golf courses, beaches, scenic trails, restaurants, and shops - everything you need to enjoy the area year-round. The Blue Mountain shuttle service provides convenient access to the Village without the hassle of parking. Zoned for Short Term Accommodation (STA), this unit offers excellent investment potential. Whether you're looking for a full-time home, weekend getaway, or income-generating property, this one checks all the boxes. The unit is being sold furnished (aside from a few exceptions). HST has been paid on this unit. Don't miss this opportunity to own a beautifully maintained, turn-key property in one of Ontario's premier four-season destinations. (id:56591)
Century 21 Millennium Inc.
111 - 255 John Street
Stratford, Ontario
Elevate your lifestyle with this exquisite upscale condo, in the sought after Villas of Avon, and discover unparalleled luxury in the Stratford core.This spacious main floor suite adorned with many recent upgrades, features 2 bedrooms plus a den, perfect for a home office or guest space. The principal bedroom has a spacious walk in closet and 3pc. ensuite complete with in-floor heat. Enjoy the ease of ground-level living with a terrace door onto a quaint patio where you can enjoy your morning coffee or a glass of wine at the end of the day. The open-concept layout is highlighted with rich hardwood floors, chandelier, large windows with custom draperies, and a well-appointed kitchen complete with newer upgraded Bosch appliances, granite counters, and ample cabinetry including a pantry cupboard. This suite further boasts the convenience of a separate in-suite laundry, utility room and ample closet storage, along with the added bonus of an owned underground parking spot. This well maintained building has a full exercise room plus a gathering room complete with a lovely outside BBQ/patio area. Located close to the Avon River, walking trails, Stratford's vibrant downtown and theatres, as well as the west-end amenities. If you are looking for a sophisticated home immaculately maintained with a lifestyle of convenience, this is it! Book your private showing today, your dream home awaits!! Quick closing is possible! Note last 3 photos are virtually staged. (id:56591)
Royal LePage Hiller Realty
36 Mcnab Street
Stratford, Ontario
Welcome to this fully renovated bright and inviting home in Stratford's south end featuring three bedrooms, two bathrooms, main floor laundry, great outdoor deck and fenced yard, detached garage, private driveway. The attractive finishes are in every room, with an open foyer with room for a play area or reading nook and a built in closet for coats and shoes which leads to an open living and dining area showcasing high ceilings, an electric fireplace, built in cabinetry, modern light fixtures, tucked around the corner is a laundry and powder room combo and beyond is a beautiful open kitchen with island and room for another table should one choose with patio doors out to the large deck. Upstairs, the bedrooms will be a place to rest and a full stylish bathroom for all to share. The basement is unfinished, but a great space for storage, under the rear addition is crawl space with good access. This is a must view home if you are looking for low maintenance living withing walking distance to the neighbourhood grocery store and not far from downtown, local brewery and schools. Book your private showing with your REALTOR. (id:56591)
Sutton Group - First Choice Realty Ltd.
#37 - 1035 Victoria Road S
Guelph, Ontario
Spacious 3 Bed, 3 Bath End-Unit Townhome in Desirable South End North Manor Estates. Offering over 1,800 sq ft of stylish living space, this home backs onto serene forest views-no rear neighbours! Step inside to an elegant entryway featuring polished white marble flooring, setting a sophisticated tone throughout. The modern kitchen boasts quartz countertops, pot lights, an island with an undermount sink, and stainless steel appliances ideal for both daily living and entertaining. Upstairs, you'll find 3 generously sized bedrooms, including a rear-facing primary suite complete with a walk-in closet and a 4-piece ensuite bath. The second level also features a convenient upper-level laundry, along with upgraded 3/4" hardwood flooring in the hallway and a stylish main 4-piece bathroom. The unfinished basement offers incredible potential with a bathroom rough-in already in place. Whether you envision a spacious family room or a secondary suite with added bedrooms for rental income, the options are wide open. This unit backs onto peaceful green space, offering both privacy and natural beauty, all while being close to top-rated schools (Arbour Vista!), shopping, and transit. (id:56591)
Keller Williams Home Group Realty
53 - 2235 Blackwater Road
London North, Ontario
Welcome to carefree living in this beautifully maintained 2-storey condominium nestled in a great North London neighbourhood. Just minutes from Masonville Mall, Stoney Creek Community Centre, and walking trails leading to nearby conservation areas. The main floor features a modern open-concept layout with the kitchen, dining, and living room all connected, perfect for entertaining. Enjoy beautiful sunsets from the upper deck just off the dining area. A handy 2-piece bathroom is also on this level. Upstairs, you'll find three generously sized bedrooms, including a primary suite complete with two upgraded walk-in closets and a private 3-piece ensuite. A 4-piece main bathroom serves the remaining bedrooms. The fully finished lower level adds valuable living space with a cozy family room, an additional 4-piece bathroom, and a walk-out to a covered lower deck, perfect for relaxing in rain or shine. Additional features include a single attached garage, ample storage, and tasteful finishes throughout. Just move in and enjoy.no updates needed! (id:56591)
Royal LePage Hiller Realty
1037 Skeleton Lake 3 Road
Muskoka Lakes, Ontario
Serene Rural Retreat on 30+ Acres Steps to Skeleton Lake. Welcome to your private Muskoka escape! This beautifully renovated rural property offers over 30 acres of peaceful, wooded landscape teeming with wildlife and natural beauty. Completely renovated in 2022, the home blends modern comfort with rustic charm, providing a turnkey retreat just steps from Skeleton Lake Marina. Ideal for nature lovers and outdoor enthusiasts, the property features underground fencing for dogs, ensuring peace of mind for pet owners. Enjoy morning walks through the forest, afternoons on the lake, and evenings surrounded by tranquility. Despite the secluded setting, you're just 25 minutes from the shops, restaurants, and amenities of Bracebridge offering the best of both worlds. Whether you're looking for a year-round residence or a seasonal getaway, this property promises unmatched privacy, connection to nature, and true Muskoka living. (id:56591)
Chestnut Park Real Estate
