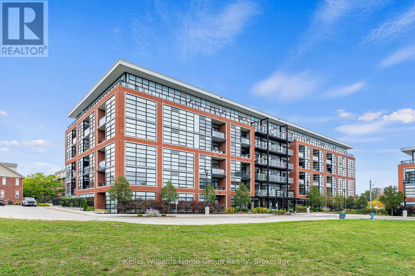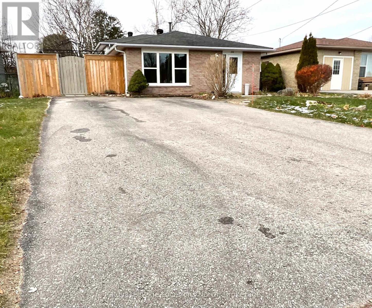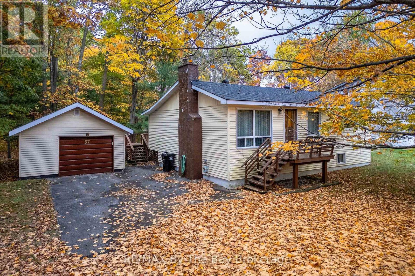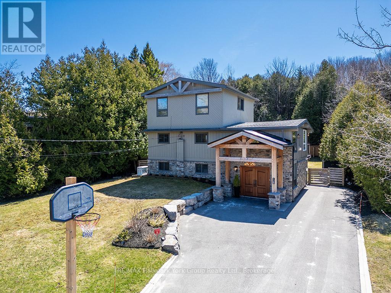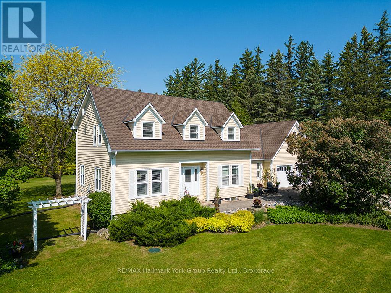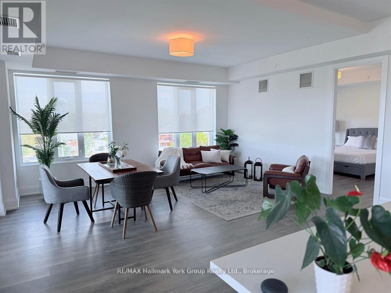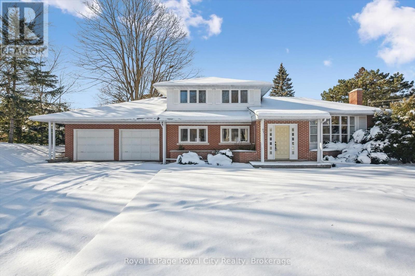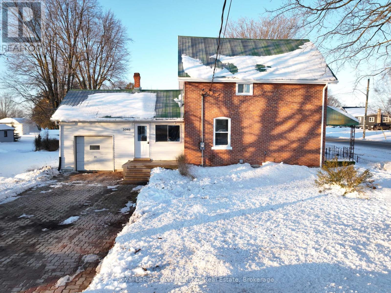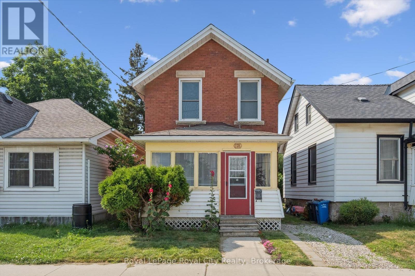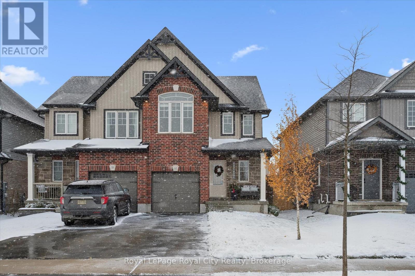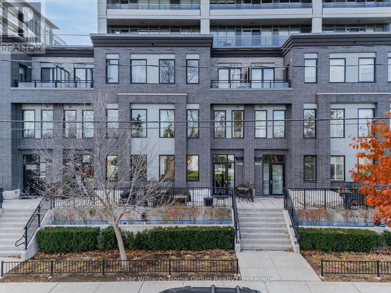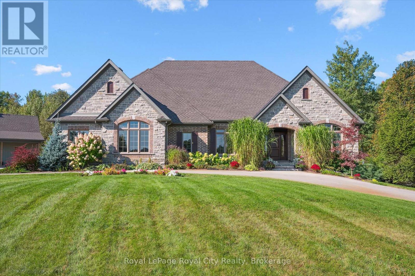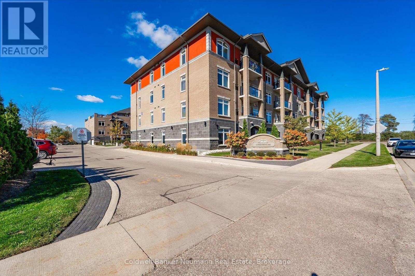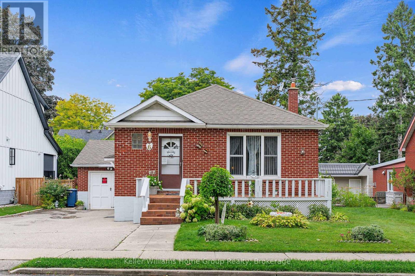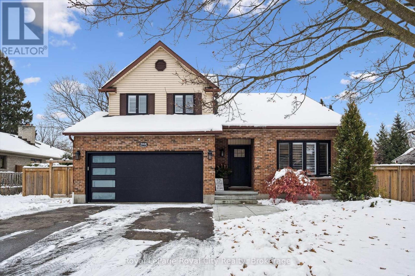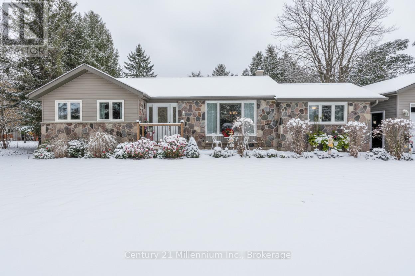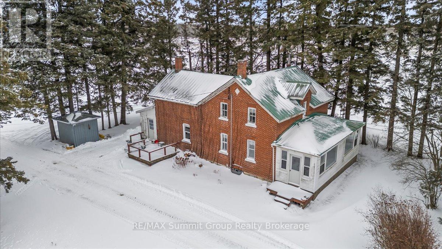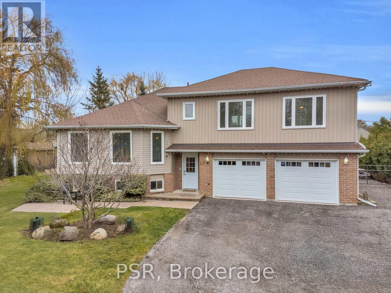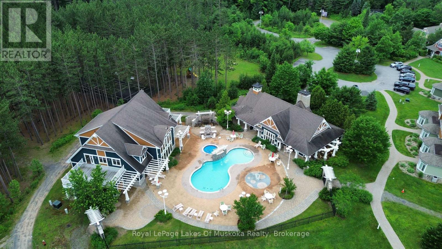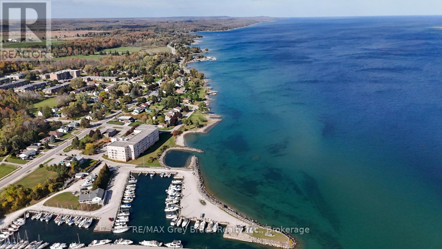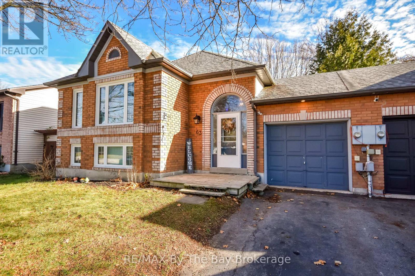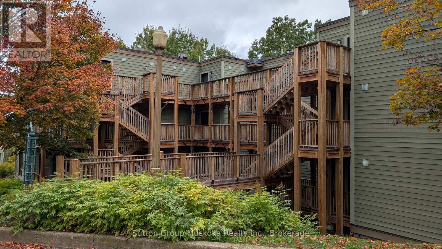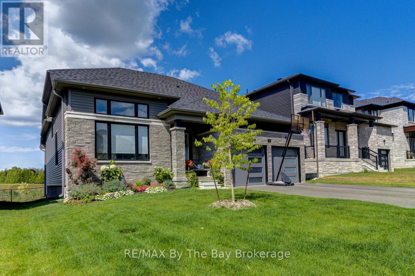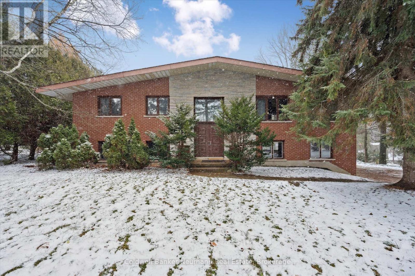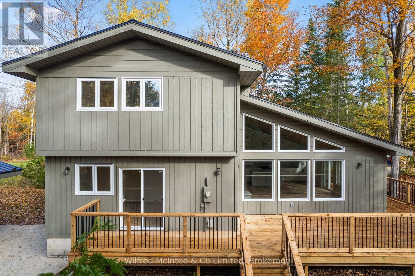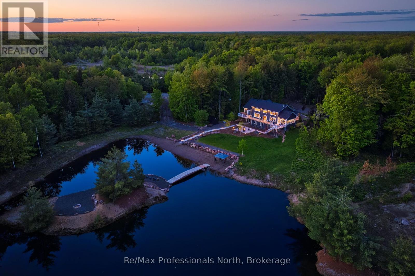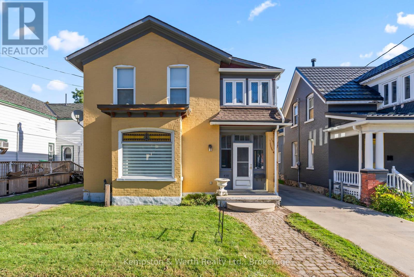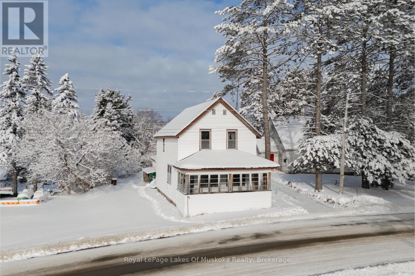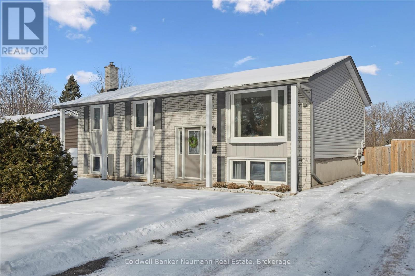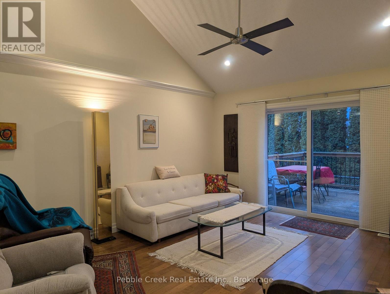503 - 15 Prince Albert Boulevard
Kitchener, Ontario
Fabulous 1 bedroom 1 bathroom condo with floor to ceiling windows giving you tons of natural light all day. This very popular and well maintained building is in a fabulous and convenient location between downtown Kitchener and uptown Waterloo, in the Mount Hope neighbourhood and close to the Google office. This nice clean, move in ready, carpet free condo really is a must see, nice open concept bright living area, well equipped kitchen with stainless appliances included, a spacious balcony with amazing views, a nice bright bedroom, a 4 piece bathroom, in suite laundry with washer and dryer included. This condo also benefits from having private underground secure parking and a storage locker, and the condo is very efficient with its geothermal heating and cooling system. A great condo for the first time buyer looking to get into the market or a very low maintenance unit for the savvy real estate investor. (id:56591)
Keller Williams Home Group Realty
8 Thimbleweed Drive
Bluewater, Ontario
New Build in Bayfield Meadows! This stunning 2-storey home, completed in 2023, offers over 2800 sq ft of luxury living just steps from Lake Huron. Thoughtfully designed with high-end finishes and exceptional craftsmanship throughout. The open-concept main floor features 9' ceilings, a spectacular custom kitchen with large island, quartz countertops, and a spacious great room with quartz-surround gas fireplace. Separate formal dining room perfect for entertaining. The main-floor primary bedroom includes a spa-like ensuite and generous walk-in closet. Upstairs offers another fabulous secondary family room with gas fireplace, two additional large bedrooms, and a 3-piece bath ideal for family or guests. Enjoy efficient in-floor heating, natural gas furnace, and A/C for year-round comfort. The exterior boasts a mix of wood and stone, concrete driveway, covered front porch, and rear patio perfect for outdoor enjoyment. Double garage provides plenty of space for vehicles and storage. Located just a block from the beach in a quiet, upscale neighbourhood surrounded by quality homes built by the same developer. A short walk takes you to Bayfield's historic Main Street, filled with shops, dining, and lakeside charm. Whether you're looking for a full-time residence, family getaway, or the perfect place to retire, this home delivers lifestyle, location, and luxury. Includes Tarion warranty. Don't miss your chance to own in one of Lake Hurons most desirable communities! (id:56591)
RE/MAX Reliable Realty Inc
248 Eric Street
Clearview, Ontario
Charming 4 bedroom Home in the Heart of Stayner. Welcome to this inviting 4 bedroom, 2 bathroom Backsplit home, offering a total of 1,512 sqaure feet of comfortable living space on a quiet, family-friendly street. Plus a large 466 square foot crawl space for tons of storage opportunities. Step inside to discover a bright and functional layout featuring all new windows and doors that enhance both energy efficiency and curb appeal. This home offers front and side entrances, providing convenience and flexibility for families or guests.Outside, you'll love the beautiful perinnial gardens that surround the property, creating a peaceful and colorful setting all season long. The spacious backyard includes a charming bunkie, a tree house, and a storage shed - perfect for hobbies, play or extra storage.Located just minutes from local Parks, the recreation centre, medical centre and downtown Stayer, this home combines small town tranquility with easy access to every ammenity . A large driveway provides plenty of parking for family and visitors. This charming property is ideal for families, first time buyers or anyone looking to enjoy life in a welcoming central Stayner neighborhood. (id:56591)
Royal LePage Locations North
57 Tall Pines Drive
Tiny, Ontario
Wonderful raised bungalow with full basement, oversized detached garage on a beautifully treed, huge lot (100x 150 ft) close to Georgian Bay beaches, parks and amenities. Located in a very quiet area 5 mins to Beach, 15 mins to Penetang, 20 mins to Midland. Enjoy FORCED AIR GAS FURNACE (baseboards not in use), updated 3 pc bath, front and back deck and more. Just bring your decorating ideas and make this place your own year round HOME or COTTAGE! (id:56591)
RE/MAX By The Bay Brokerage
128 James Street S
Blue Mountains, Ontario
Epic Family Retreat with All the Bells & Whistles - Just Move In! Surrounded by natural beauty and peaceful woodlands, this stunning 5 bedroom retreat is the perfect blend of comfort, style, and functionality ideal for family living or unforgettable weekend escapes. Step inside and be welcomed by gleaming hardwood floors throughout, a bright and freshly updated interior, and modern bathrooms that add a touch of luxury to everyday living. The gourmet kitchen is built for both everyday meals and effortless entertaining, complete with high-end finishes and plenty of space to gather. The expansive Muskoka room offers year-round relaxation with tranquil views and abundant natural light. Enjoy summer days in the above-ground pool with full deck surround, then unwind in the sauna and outdoor hot tub, perfectly positioned for evening relaxation under the stars. A cozy fireplace anchors the living space, creating a warm and inviting atmosphere, while the private, wooded setting ensures peace and seclusion. Outdoors, a large firepit area invites connection and conversation, surrounded by the sights and sounds of nature. Located just steps from the crystal-clear waters of Georgian Bay, and only minutes to the vibrant town of Collingwood, this retreat is also close to premier ski hills, top-rated golf courses, and endless outdoor activities. This exceptional property is being offered fully furnished - just bring your suitcase and settle in. Whether you're seeking a full-time residence or a luxurious getaway, this home delivers space, privacy, and a lifestyle that feels like a permanent vacation. (id:56591)
RE/MAX Hallmark York Group Realty Ltd.
23 Waterview Lane
Blue Mountains, Ontario
Modern Elegance Meets Natural Beauty in the Heart of Thornbury Welcome to an exceptional new development in the picturesque town of Thornbury where contemporary luxury and serene surroundings come together seamlessly. Perfectly situated just minutes from charming local restaurants, boutique shops, and the iconic Thornbury Pier, this community offers effortless access to the best of the area. Spend your days exploring the scenic Georgian Trail or relaxing on the pristine beaches of Georgian Bay both right at your doorstep. Inside, thoughtfully designed open-concept interiors create an inviting flow between the gourmet kitchen, dining area, and spacious living room. Soaring windows bathe the space in natural light, while the main floor family room provides a cozy setting for relaxing or entertaining. Step outside to enjoy the beautifully integrated front and rear terraces or unwind on private decks that invite year-round indoor-outdoor living. Retreat to your luxurious master suite, complete with a spa-inspired ensuite, generous walk-in closet, elegant gas fireplace, and a private outdoor space. Every detail is crafted for comfort and style, offering a refined lifestyle in an unparalleled natural setting. Experience the very best of Thornbury real estate modern living infused with the beauty of Georgian Bay. (id:56591)
RE/MAX Hallmark York Group Realty Ltd.
788267 Grey 13 Road
Blue Mountains, Ontario
Georgian Bay Real Estate: Beautiful Country Home in Clarksburg, Blue Mountains Real Estate Discover this stunning country home nestled in the charming village of Clarksburg, offering a perfect blend of elegance and comfort. Situated on a peaceful 1-acre lot surrounded by mature trees and lush gardens, this meticulously maintained residence provides a serene retreat in natures embrace. As you enter, you're welcomed by a spacious foyer that leads to the inviting living room with gleaming hardwood floors. The separate dining room opens to the backyard and patio, ideal for entertaining. The bright, modern kitchen features a cozy breakfast nook with views of the backyard, perfect for morning coffee. A main-floor office offers the perfect space for working from home. The family room, with its warm fireplace, creates a cozy setting for relaxation or hosting guests. This home offers ample room for family and visitors with 3+1 bedrooms and 4 bathrooms. The fully finished basement includes a recreation room, ideal for social gatherings. Outside, the expansive property boasts mature trees, vibrant gardens, and a backyard made for outdoor living. The 2-car garage doubles as a man cave, providing extra space for hobbies or storage. Located at the base of the Niagara Escarpment and near the Beaver River, this property is a dream for outdoor enthusiasts. Paddle, bike, or hike just minutes from your doorstep. Explore nearby U-pick farms, apple orchards, and pumpkin patches, or enjoy the local art galleries, antique shops, and boutiques. Conveniently located minutes from downtown Thornbury, Georgian Bay, golf courses, ski hills, and Blue Mountain Village, this home offers year-round recreation and amenities. Escape the hustle and bustle and embrace the tranquil beauty of this extraordinary Clarksburg property. Your Georgian Bay and Blue Mountain retreat awaits! Visit our website for more detailed information. (id:56591)
RE/MAX Hallmark York Group Realty Ltd.
505 - 1 Hume Street
Collingwood, Ontario
Experience Luxury Living in the Heart of Collingwood! Imagine yourself unwinding on your expansive 322 sq ft balcony, soaking in breathtaking sunset views over the sparkling waters of Georgian Bay. This bright and airy 2-bedroom open-concept condo offers the perfect blend of comfort, style, and convenience right in the heart of downtown Collingwood. Step outside and enjoy easy access to boutique shops, top-rated dining, skiing, golfing, entertainment venues, and the scenic Georgian Trail. Whether you're taking a refreshing dip in Georgian Bay or exploring the natural beauty of the area, every day feels like a vacation. But the magic doesn't stop there - a roof-top oasis awaits! Stay fit in the state-of-the-art fitness center with panoramic views of the Escarpment, lounge in the designated relaxation area, or host memorable gatherings under the pergola surrounded by lush greenery. This is more than a home - you are truly on top of the world. (id:56591)
RE/MAX Hallmark York Group Realty Ltd.
67 Woodside Road
Guelph, Ontario
Endless Potential in a Prime Location! Set on a generous lot at the end of a quiet, dead-end street lined with multi-million dollar homes, this well-maintained property is ready to be transformed into your dream residence. With timeless architectural details and a spacious layout, the possibilities here are truly exciting. The main level offers three distinct living areas: a front living room with a large bay window, an expansive family room with wood-beamed ceiling, and a cozy sunroom featuring exposed brick and a fireplace. A convenient powder room and interior access to the double garage add function to form. Upstairs, you'll find three bedrooms and two full bathrooms, including a private primary ensuite. The partially finished basement provides even more space - imagine your home office, gym, or media room. Step outside to a large, private backyard with mature landscaping, a deck, and beautiful old-growth trees. Just steps from the Speed River, downtown Guelph, and the University, the location alone makes this an exceptional opportunity. Don't miss your chance to unlock the potential in this remarkable property! (id:56591)
Royal LePage Royal City Realty
3049 Queen Street
Howick, Ontario
Welcome to the perfect turnkey home for first-time buyers, ideally located in the quiet and welcoming community of Fordwich. This small town offers a peaceful lifestyle while still providing convenient access to nearby amenities. The property features a nicely sized lot with a one-car garage and great curb appeal. Inside, the main floor offers a functional layout with a bright kitchen, adjoining dining area, cozy den, comfortable living room, a convenient laundry room, and a handy 2-piece bathroom. Upstairs, you'll find two well-appointed bedrooms and a 3-piece bathroom, creating an ideal setup for small families, couples, or anyone looking to enter the market with a move-in-ready home. Book your private showing today! (id:56591)
Royal LePage Don Hamilton Real Estate
178 York Road
Guelph, Ontario
Welcome to 178 York Rd, charming and convenient living in the heart of Guelph! This 4-bedroom home with a main-floor den is full of character and opportunity. Just down the street from beautiful parks and within walking distance to schools, shops, and everyday amenities, it's an ideal location for families, first-time buyers or investors alike. The covered front porch welcomes you into a practical layout, featuring a bright living space, a flexible den perfect for a home office, playroom or additional bedroom, and a functional kitchen with easy access to the backyard. Upstairs, you'll find three comfortable bedrooms and a bathroom. Step outside to a large, private backyard, perfect for gardening, entertaining, or simply relaxing in your own outdoor oasis. With its central location and endless potential, 178 York Rd is ready for its next chapter. (id:56591)
Royal LePage Royal City Realty
61 Miranda Path
Woolwich, Ontario
Welcome to this thoughtfully maintained semi-detached home in Elmira's Country Club Estates by Finoro Homes. The inviting front porch, framed by hydrangeas in the warmer months, sets a warm and welcoming tone as you arrive. The main floor offers a comfortable and functional open layout, including a 2-piece bathroom, access to the attached garage, a dining area, living room, and a well-designed kitchen. The kitchen features upgraded granite countertops and stainless steel appliances, a custom backsplash, and a barn board accent that opens the view to the living space. Step outside from the kitchen to a fully fenced backyard that's been thoughtfully landscaped with cedars and greenery. The new patio and gazebo (2025) create a versatile outdoor space ideal for everyday use, hosting or spending time with pets, and the garden shed provides convenient additional storage. Upstairs, the second level includes three generously sized bedrooms and the convenience of second-floor laundry. The bright primary bedroom offers a walk-in closet and a 3-piece ensuite, providing a comfortable and private retreat. The unfinished basement, complete with a 3-piece bathroom rough-in, gives you flexibility to finish the space to suit your needs. Built in 2020, this home comes equipped with an owned hot water heater and water softener, an added HRV system, an automatic garage door opener, and more - offering peace of mind and a completely move-in-ready experience. Located close to the Rail Trail, parks, green space, and everyday amenities - plus just a short drive to St. Jacobs Farmers' Market and Waterloo - this is a well-kept home in a convenient, family-friendly community. Book your private showing today! (id:56591)
Royal LePage Royal City Realty
At5 - 53 Arthur Street S
Guelph, Ontario
Contemporary Urban Style Living at its finest, this stunning 3 level townhome is located in the highly desirable Metalworks community, just a short walk to downtown Guelph, the Go-train station and all the restaurants, entertainment and shopping that downtown Guelph has to offer. As you approach the front of the home the first thing you will notice as you head up the steps is the large terrace a perfect place to sit and relax as well as great space to entertain your family and guests. Inside you will love the contemporary styling, neutral decor, high ceilings, the custom designed kitchen with quartz counter tops, centre island, and stainless appliances. The kitchen is open concept to main floor living area, there is large storage pantry, a 2 piece washroom, hall closet and access to the parking garage. Head up to the second level and there is a generous size family room, a good-sized bright bedroom and modern 4-piece bathroom, a storage room and a work/ hobby room or extra storage room. Head up to the third level you will find a nice bright primary bedroom with a private balcony, a spacious ensuite bathroom with soaker tub, and large glass shower, and a good-sized walk-in closet with a infra-red sauna. On the third level you also have the benefit of the full laundry room complete with washer dryer.This unit also has the benefit of 2 INDOOR PARKING SPACES, which is a rare find. Being part of the Metalworks community, you can enjoy all the amenities, including a gym, speak easy lounge, function room with kitchen, guest suite, pet spa, barbecues, terraces, green space and much more. This is a fabulous location, just steps away from Springmill Distillery, the river walk area, easy access in and out of the property for dog owners, extra parking outside the unit, this property is a rare find and must be seen. (id:56591)
Keller Williams Home Group Realty
28 Serena Lane
Guelph, Ontario
Welcome to ROLLING HILLS ESTATES. An extraordinary custom-built residence by renowned builder Slotegraaf, set on one of the largest residential lots within city limits! This remarkable 3+1-bedroom, 4-bathroom home is ideally situated on a rare 9.16-acre private estate in the coveted Rolling Hills Estates neighbourhood. The timeless stone and brick exterior sets the stage for the craftsmanship inside, where wide plank hardwood flooring, deep baseboards, and crown moulding add elegance throughout. The grand living room features a coffered ceiling and a gas fireplace framed by a stunning marble surround. The gourmet eat-in kitchen is a chef's dream with full-height soft-close cabinetry, quartz countertops, a natural stone backsplash, and premium KitchenAid appliances, including a 6-burner gas range and double wall ovens. A large island with bar seating, walk-in pantry, and bright breakfast area with outdoor access complete this inviting space. Host memorable gatherings in the formal dining room, highlighted by a tray ceiling and striking chandelier. A quiet main-floor den offers an ideal workspace or retreat. The split-bedroom layout ensures privacy, with the luxurious primary suite on one side of the home and secondary bedrooms thoughtfully positioned on the opposite side. The spa-like primary ensuite boasts a double vanity, soaker tub, and oversized walk-in shower with a rain shower head. The fully finished lower level expands your living space with a fourth bedroom and bathroom, a large recreation room, and an impressive home theatre with bar area, Epson projector, projection screen, and built-in speakers. Step outside to an entertainer's paradise featuring a covered outdoor living room, in-ground pool, hot tub, and professionally landscaped grounds. A detached garage complements the attached two-car garage - perfect for hobbyists or added storage. From lot to location to luxurious living space, this property leaves nothing to be desired. (id:56591)
Royal LePage Royal City Realty
117 Tekiah Road
Blue Mountains, Ontario
Offered fully furnished turnkey, with all artwork included, this executive home is a showcase of timeless sophistication. Sundrenched interiors span 3426 sqft of open flowing living space, creating a rare fusion of elevated design and effortless luxury. Overlooking a saltwater pool and backing onto protected woodland and the Georgian Trail. This property offers a private beautifully landscaped yard complete with a four-season perennial garden, stone walkways, gazebo, sitting area, & cascading waterfall, creating your own outdoor sanctuary. Inside, the gourmet kitchen is a chef's dream featuring a 6-burner gas stove, pot filler, undercounter microwave, built-in fridge and freezer, whisper-quiet dishwasher, floating shelves and a quartz island with gold accents that add just the right touch of glamour. The walk-in pantry is ideal for entertaining, with storage for everything from dried goods to oversized serving platters. The open-concept living room is anchored by a cozy gas fireplace and framed by oversized windows that offer stunning views of the pool and backyard oasis, creating the perfect setting for both relaxed nights in and lively gatherings. Exquisite craftsmanship is evident throughout, from the 9-foot doors and substantial baseboards to the upgraded hardwood flooring on both the main and upper levels. The show stopping floating staircase makes a striking first impression in the grand entryway. The freshly finished lower level offers flexibility with an entertainment area, wet bar, full bathroom, 2 additional bedrooms, and dedicated space for a second laundry or potential sauna, perfect for hosting guests, family, or live-in support. Located just minutes from Thornbury, world-class golfing at Georgian Bay Golf Club, the shores of Georgian Bay, and Ontario's top ski clubs including Georgian Peaks, Craigleith, Alpine, Osler, and Blue Mountain. Whether you're seeking a four-season adventure or refined relaxation, this home places you at the heart of it all!. (id:56591)
Century 21 Millennium Inc.
20 Mcgregor Court
Southgate, Ontario
This bungalow feels good the moment you walk in. The main level is open concept with a cathedral ceiling that makes the whole space feel light and easy. The living room has a gas fireplace that quietly anchors the room, and the kitchen has plenty of storage and counter space so everyday cooking actually feels relaxed instead of crowded. There is space for people to chat, prep, taste test, or just hang out while dinner comes together. All 3 bedrooms on this level are a comfortable size, and the primary includes a 3-piece ensuite with a walk-in shower. The lower level is flexible and works well for real life. The family room and wet bar make Friday movie nights or sports nights something to look forward to. The den has a walk-in closet and could become a bedroom if the window is enlarged. There's also a 2-piece bath that has the plumbing and room to add a shower, plus a huge laundry room, storage space, and a smaller room behind the wet bar that works well as a pantry, hobby room, or just extra storage. Forced air natural gas heat and central air conditioning keep things comfortable year-round. Outside is where summer truly shows off. The back deck is oversized with a covered area for the BBQ or smoker, and there is room to enjoy both sun and shade. A pergola, a firepit area, and space to spread out make it the kind of backyard where you look up and realize you have spent half the evening outside without even noticing. The home has been very well cared for and is genuinely move-in ready. It sits on a quiet street with a cul-de-sac and a trail just a few doors away that leads right to the park. It works well for a family or for anyone who likes the comfort of main-floor living but still wants that extra space downstairs for weekend fun or everyday function. (id:56591)
RE/MAX Summit Group Realty Brokerage
304 - 106 Bard Boulevard
Guelph, Ontario
Discover stylish, maintenance-free living in this spacious and sun-filled 2-bedroom, 2-bathroom condo in Guelphs sought-after South End. Perfectly suited for first-time buyers, downsizers, or investors, this open-concept suite offers modern finishes and smart design in a well-managed, secure building.The open-concept living and dining area is filled with natural light thanks to oversized windows and 9-foot ceilings. The white kitchen features a granite countertop with breakfast bar, subway tile backsplash, and stainless steel appliances, creating a clean and functional space for everyday living.The primary bedroom includes a private 3-piece ensuite, while the second bedroom is ideal for guests, a home office, or shared accommodation. Additional highlights include in-suite laundry, engineered hardwood flooring, and one secure underground parking space. Ground floor entry adds extra convenience for daily access.Residents of this well-managed building enjoy access to excellent amenities including a full fitness facility, party room, rooftop terrace, and ample visitor parking. Located just minutes from the 401, restaurants, grocery stores, banks, and more, everything you need is close by. (id:56591)
Coldwell Banker Neumann Real Estate
6 Hepburn Avenue
Guelph, Ontario
A great opportunity awaits, this cute 2 bedroom brick bungalow was last sold in 1978! Located in the very desirable St George's Park neighbourhood, on a nice quiet street with just a handful of homes - some of the neighbourring homes in the area have undergone major renovations and rebuilds. The main floor has an open comcept eat-in kitchen, dining room, living room, 2 bedrooms and a main bathroom, original hardwood floors throughout the living, dining and bedrooms. The basement has a second kitchen, rec room with gas fireplace, lots of storage areas and a 4pce bathroom and a separate entrance leading up to the attached garage and a second entrance from the side of the house. With some work it may be possible to create a separate basement rental unit for income if needed. The backyard is mainly patio and is fence for privacy. There is lots of driveway parking for your friends and family as well as the 1.5 car garage for indoor parking. (id:56591)
Keller Williams Home Group Realty
39 Halls Drive
Centre Wellington, Ontario
Welcome to Granwood Gate by Wrighthaven Homes - Elora's newest luxury living development! Situated on a quiet south-end street, backing onto green space, these high-end executive style homes are the epitome of elegant living.Boasting beautiful finishes, high ceilings and superior design, there is bound to be a model to fit every lifestyle. These homes are connected only at the garages and the upstairs bathrooms, and feature state-of-the-art sound attenuation, modern ground-source heat pump heating and cooling, and 3-zone climate control. Buyers will have a range of options relating to design and finishes, but, no matter what they choose, the quality of the build and the level of fit-and-finish will ensure a superlative living experience. What is truly unique is that these homes are entirely freehold; there are no condo fees or corporations to worry about; there has never been anything like this available in Centre Wellington before. (id:56591)
Keller Williams Home Group Realty
35 Halls Drive
Centre Wellington, Ontario
Welcome to Granwood Gate by Wrighthaven Homes - Elora's newest luxury living development! Situated on a quiet south-end street, backing onto green space, these high-end executive style homes are the epitome of elegant living. Boasting beautiful finishes, high ceilings and superior design, there is bound to be a model to fit every lifestyle. These homes are connected only at the garages and the upstairs bathrooms, and feature state-of-the-art sound attenuation, modern ground-source heat pump heating and cooling, and 3-zone climate control. Buyers will have a range of options relating to design and finishes, but, no matter what they choose, the quality of the build and the level of fit-and-finish will ensure a superlative living experience. What is truly unique is that these homes are entirely freehold; there are no condo fees or corporations to worry about; there has never been anything like this available in Centre Wellington before. (id:56591)
Keller Williams Home Group Realty
29 Halls Drive
Centre Wellington, Ontario
Welcome to Granwood Gate by Wrighthaven Homes - Elora's newest luxury living development! Situated on a quiet south-end street, backing onto green space, these high-end executive style homes are the epitome of elegant living. Boasting beautiful finishes, high ceilings and superior design, there is bound to be a model to fit every lifestyle. These homes are connected only at the garages and the upstairs bathrooms, and feature state-of-the-art sound attenuation, modern ground-source heat pump heating and cooling, and 3-zone climate control. Buyers will have a range of options relating to design and finishes, but, no matter what they choose, the quality of the build and the level of fit-and-finish will ensure a superlative living experience. What is truly unique is that these homes are entirely freehold; there are no condo fees or corporations to worry about; there has never been anything like this available in Centre Wellington before. (id:56591)
Keller Williams Home Group Realty
25 Halls Drive
Centre Wellington, Ontario
Welcome to Granwood Gate by Wrighthaven Homes - Elora's newest luxury living development! Situated on a quiet south-end street, backing onto green space, these high-end executive style homes are the epitome of elegant living. Boasting beautiful finishes, high ceilings and superior design, there is bound to be a model to fit every lifestyle. These homes are connected only at the garages and the upstairs bathrooms, and feature state-of-the-art sound attenuation, modern ground-source heat pump heating and cooling, and 3-zone climate control. Buyers will have a range of options relating to design and finishes, but, no matter what they choose, the quality of the build and the level of fit-and-finish will ensure a superlative living experience. What is truly unique is that these homes are entirely freehold; there are no condo fees or corporations to worry about; there has never been anything like this available in Centre Wellington before. (id:56591)
Keller Williams Home Group Realty
27 Halls Drive
Centre Wellington, Ontario
Welcome to Granwood Gate by Wrighthaven Homes - Elora's newest luxury living development! Situated on a quiet south-end street, backing onto green space, these high-end executive style homes are the epitome of elegant living. Boasting beautiful finishes, high ceilings and superior design, there is bound to be a model to fit every lifestyle. These homes are connected only at the garages and the upstairs bathrooms, and feature state-of-the-art sound attenuation, modern ground-source heat pump heating and cooling, and 3-zone climate control. Buyers will have a range of options relating to design and finishes, but, no matter what they choose, the quality of the build and the level of fit-and-finish will ensure a superlative living experience. What is truly unique is that these homes are entirely freehold; there are no condo fees or corporations to worry about; there has never been anything like this available in Centre Wellington before. Book your private showing at the model home with us today - prepare to be stunned!! (id:56591)
Keller Williams Home Group Realty
31 Halls Drive
Centre Wellington, Ontario
Welcome to Granwood Gate by Wrighthaven Homes - Elora's newest luxury living development! Situated on a quiet south-end street, backing onto green space, these high-end executive style homes are the epitome of elegant living. Boasting beautiful finishes, high ceilings and superior design, there is bound to be a model to fit every lifestyle. These homes are connected only at the garages and the upstairs bathrooms, and feature state-of-the-art sound attenuation, modern ground-source heat pump heating and cooling, and 3-zone climate control. Buyers will have a range of options relating to design and finishes, but, no matter what they choose, the quality of the build and the level of fit-and-finish will ensure a superlative living experience. What is truly unique is that these homes are entirely freehold; there are no condo fees or corporations to worry about; there has never been anything like this available in Centre Wellington before. (id:56591)
Keller Williams Home Group Realty
37 Halls Drive
Centre Wellington, Ontario
Welcome to Granwood Gate by Wrighthaven Homes - Elora's newest luxury living development! Situated on a quiet south-end street, backing onto green space, these high-end executive style homes are the epitome of elegant living. Boasting beautiful finishes, high ceilings and superior design, there is bound to be a model to fit every lifestyle. These homes are connected only at the garages and the upstairs bathrooms, and feature state-of-the-art sound attenuation, modern ground-source heat pump heating and cooling, and 3-zone climate control. Buyers will have a range of options relating to design and finishes, but, no matter what they choose, the quality of the build and the level of fit-and-finish will ensure a superlative living experience. What is truly unique is that these homes are entirely freehold; there are no condo fees or corporations to worry about; there has never been anything like this available in Centre Wellington before. (id:56591)
Keller Williams Home Group Realty
4 Gryphon Place
Guelph, Ontario
This beautifully updated 3+1 bedroom, 3+1 bathroom home is completely move-in ready and located in Guelph's highly sought-after south end-close to the University of Guelph, Stone Road Mall, schools, parks, amenities, and convenient highway access. Finished from top to bottom with modern style and high-quality craftsmanship, this home offers an exceptional living experience both inside and out.The standout feature is the stunning Scandinavian-inspired chef's kitchen, designed with premium Gaggenau appliances, a sleek induction cooktop, undermount integrated venting system, convection steam oven, separate convection wall oven combo, built-in plumbed cappuccino machine, and an R/O water filtration system. Every detail has been thoughtfully curated for both beauty and performance.The spacious main floor flows effortlessly into bright living and dining areas, while the fully finished lower level provides an additional bedroom, full bath, and generous living space-ideal for extended family, guests, or your teenager. Outside, the large private backyard offers endless room to relax, entertain, and play.This home also features a built-in entertainment system and two separate furnaces, including one dedicated solely to the basement for added comfort and efficiency. With countless upgrades throughout, this property must be seen in person to truly appreciate the level of quality and care that has gone into every space.Move-in ready, stylish, and set in one of Guelph's most desirable neighbourhoods-this is a rare opportunity you won't want to miss. (id:56591)
Royal LePage Royal City Realty
86 Rea Drive
Centre Wellington, Ontario
Stunning 2024 Keating-built raised bungalow backing onto open fields with peaceful views and gorgeous sunsets. Features 9 ft ceilings, engineered vinyl flooring, pot lights, Barzotti cabinetry, quartz countertops, gas stove, and a spacious butlers pantry. The primary suite offers a large walk-in closet and spa-like ensuite. Enjoy a heated garage and a covered porch with gas BBQ hookups on both decks. The basement includes a finished 3rd bedroom and bathroom, cold cellar, rough-in for a wet bar, and space for a 4th bedroom, and a walkout to your backyard oasis. (id:56591)
Exp Realty
456 Mooney Crescent
Orillia, Ontario
Discover your dream home on the coveted Dougall Canal with direct, protected access to Lake Couchiching! This sprawling 4-level backsplit sits at the end of a quiet, family-friendly cul-de-sac in one of Orillia's most sought-after neighbourhoods. Extensively updated with new carpets, fresh paint, and professional landscaping - ready for you to unpack and enjoy! With so many incredible highlights including a bright foyer with easy flow to main living areas, stunning canal views from rear-facing rooms, lower-level walkout and incredible mature trees shading the yard, this property is sure to check all the boxes! An expansive private dock with 15 & 30-amp power for your boat is ready for boating, kayaking, fishing, or sunset relaxation. Minutes from parks, trails, Hwy 11, and downtown Orillia. Your waterfront lifestyle starts here - book your private showing today! (id:56591)
Century 21 B.j. Roth Realty Ltd.
21532 Grey 16 Road
Chatsworth, Ontario
Welcome to Keady! This meticulously maintained country bungalow perfectly blends modern comfort with small-town charm. Set on a beautiful100 x 150 ft lot, this home offers incredible curb appeal with its stone front, updated siding, mature trees, and open country views across the road from the famous Keady Market. Inside, nearly every update has been done, including new windows and doors (2018), a full kitchen renovation, updated hydro panel, and a heat pump for efficient heating and cooling. The main floor features three bedrooms and a four-piece bath, while the finished basement adds a cozy wood-burning fireplace, a versatile bonus room, three-piece bath, and a workshop area with backdoor access. Step outside to enjoy the two-tier deck, landscaped perennial gardens, and an oversized detached garage all surrounded by a fully fenced yard. Keady is a vibrant rural community in Grey County, best known for its weekly farmers and livestock market, local rink, and welcoming neighbours. Just 20 minutes to Owen Sound or Southamptons beaches, this move-in ready home offers the best of country living with easy access to nearby amenities. The sellers will miss peaceful mornings on the back deck, watching hummingbirds and walking to the market now its your turn to experience all the comfort, community, and charm this special property has to offer. (id:56591)
Century 21 Millennium Inc.
457898 Grey Road 11 Road
Meaford, Ontario
Are you dreaming of a country property with room to breathe-without giving up convenient access to the city for work, shopping, and school? Or maybe you're ready to downsize from a large acreage but aren't quite ready for condo living. This unique backsplit offers the perfect balance.Located just a short drive from Owen Sound's East Side amenities, this affordable property delivers exceptional space and value. With 4 bedrooms and 2 bathrooms across four well-laid-out levels, the home offers a surprising amount of room for families, hobbyists, or anyone who needs flexibility.Step inside to a welcoming, generously sized entryway that sets the tone for the home's spacious feel. The main living area features vaulted ceilings that create an open, airy atmosphere, and the kitchen includes stainless steel appliances and a picture window framing peaceful country views. A versatile bonus room on the entry level-formerly a garage-can serve as a home office, den, or games room. The lower level includes a fourth bedroom, a 3-piece bath, and a cozy three-season sunroom with direct access to the yard. The utility level provides excellent storage along with the furnace, ductwork, and laundry area.Outside, the nearly one-acre, tree-lined property gives you privacy and the feel of a much larger space, with wide open lawn areas to enjoy.And of course, the showstopper: the 1,400 sq. ft. shop. This massive, highly functional outbuilding features dual bay doors, concrete floors, insulated walls, and its own hydro. Whether you're a car enthusiast, need space for projects, want to store an RV or boat, or simply love having a serious workshop-this shop is an absolute game-changer. (id:56591)
Century 21 Millennium Inc.
595181 4th Line
Blue Mountains, Ontario
Just over 100 acres only 15 minutes from Collingwood, offering a quiet rural setting with plenty of space to spread out. The property includes approximately 60 to 65 workable acres, 5 acres of pasture, and 25 acres of hardwood bush, creating a mix of open land, privacy, and natural beauty. The soils are a combination of Listowel Silt Loam and Osprey Loam, both known for good drainage, strong nutrient holding capacity, and suitability for crops. The home is a solid red brick two-storey built around 1900 with about 1,600 sq ft of living space. It features five bedrooms, a 3 piece main floor bathroom, and a 3 piece ensuite on the second floor, along with original hardwood floors, older windows, a metal roof, a covered front porch, and a back mudroom. The layout works well for families or anyone looking for a country home with character. The stone foundation with poured foundation addition is in good condition and the basement includes the laundry area, a cold room, and the forced air oil furnace with convenient exterior access. Outbuildings include a 20' x 20' garage with a concrete floor, a 30' x 60' drive shed with two large doors and a dirt floor, and a traditional bank barn with water. This is an excellent farm with a practical and workable setup, and it also offers the space, privacy, and charm that appeal to residential buyers looking for a rural lifestyle with room to grow. (id:56591)
RE/MAX Summit Group Realty Brokerage
27 Kelenna Drive
Georgina, Ontario
Discover a truly special lifestyle home, lovingly maintained by its original owners and set on a rare 106 x 175 ft private lot in one of Jackson's Point's most sought-after, family-focused neighbourhoods. Surrounded by executive homes and just steps to Lake Simcoe, De La Salle Beach, and private beach association access, this property blends convenience, space and everyday retreat-style living. The mature, fully fenced backyard with an inground pool is an entertainer's dream, perfect for summer gatherings, morning coffee by the water, or quiet evenings at home. With hydro run to two large north sheds, there's room for hobbies, a workshop, studio or additional storage. The heated/insulated garage, complete with insulated doors and outdoor sink, offers year-round functionality for vehicles, gym space, or creative pursuits. Inside, over 3,000 sq. ft. of finished living space offers true multigenerational flexibility, set up for 6 total bedrooms, fully finished basement and an impressive 712 sq. ft. private 2017 addition with its own bedroom, bathroom and kitchenette, ideal for extended family or an incredible primary retreat! Original hardwood on main floor, four updated bathrooms & fully connected to town services.. Recent upgrades include a new high-end Liberty sump pump with water-driven power outage backup (2025), furnace & A/C (2021), and roof (2017). Whether you're looking to live, entertain, expand, or simply relax, this home offers space for every generation and every passion. A rare opportunity to own a property where family, lifestyle and privacy come together in one extraordinary setting. Welcome to 27 Kelenna, where the whole family can come home! (id:56591)
Psr
701 - 281 Bristol Street
Guelph, Ontario
Welcome to this bright and spacious 2-bedroom, 2-bathroom, carpet-free condo in the highly sought-after Parkview Terrace. Boasting over 1,300 sq ft of thoughtfully designed living space, a private balcony, and one owned parking space, this boutique low-rise offers only four suites per floor, ensuring exceptional privacy and a welcoming community atmosphere. Step into a spacious foyer featuring elegant tile flooring and a double closet, setting the tone for the rest of this beautifully upgraded home. The open, sun-filled layout is enhanced by modern flooring throughout, a neutral paint palette, all-new lighting, and a new furnace for year-round comfort. The stylish kitchen features sleek white cabinetry, stainless steel appliances, and a cozy eat-in breakfast area. In-suite laundry is conveniently tucked away in the kitchen with a stackable washer and dryer. Expansive living and dining areas provide a rare opportunity for entertaining, with ample windows that fill the home with morning sunshine and lead to your private balcony overlooking a quiet, tree-lined street-a layout increasingly uncommon in newer, more compact condos. The primary bedroom is a serene retreat, complete with two large windows, two generous closets, and a private ensuite with a tub, separate shower, and expansive counter space. The second bedroom is equally bright, offering ample storage and easy access to a full bathroom featuring a stand-up shower, granite countertop vanity, and a pocket door to a convenient storage room. Parkview Terrace is a pet-friendly building with excellent amenities, including a rooftop terrace, BBQ area, sauna, gym, and party room. Ideally located just minutes from downtown Guelph, you'll enjoy nearby cafés, the farmers' market, shops, trails, and a popular dog park, with easy access to the Hanlon Expressway. This home perfectly combines space, comfort, and convenience in one exceptional package. ** One photo virtually staged**. (id:56591)
Royal LePage Royal City Realty
V 16 W 3 - 1020 Birch Glen Road
Lake Of Bays, Ontario
Villa 16 - Week 3 at Landscapes is a wonderful opportunity to enjoy the comfort and ease of fractional ownership on beautiful Lake of Bays. This well-appointed villa offers spacious, quality living with everything you need for a relaxing getaway, and the ownership includes one fixed week in the summer along with four additional floating weeks to enjoy throughout the year. Landscapes features exceptional on-site amenities, including a lovely outdoor pool, docks on Lake of Bays, a well-equipped recreation center, and 19 acres of wooded trails for peaceful walking and exploring. The location is ideal-just minutes from Baysville for everyday amenities, close to Algonquin Park for outdoor adventure, and an easy drive to Huntsville and Bracebridge for shopping, dining, and services. Winter offers added benefits with nearby ski hills in Huntsville and a variety of seasonal activities right at your doorstep. This is a fantastic way to enjoy Muskoka in every season with truly carefree ownership and outstanding resort features. (id:56591)
Royal LePage Lakes Of Muskoka Realty
410 - 2555 3rd Avenue W
Owen Sound, Ontario
Take advantage of the lifestyle this condo offers. This 2 bedroom open concept condo has a big eat in kitchen. Open concept dining and living room. The unit offers 2 bathrooms with a walk in shower, and a new WALK IN TUB. with an enclosed all season balcony, underground secure parking, water access , in house activities, game room, and gym, all in this Secure building. Let the stress disappear and living start here. (id:56591)
RE/MAX Grey Bruce Realty Inc.
63 Fernbrook Drive
Wasaga Beach, Ontario
Welcome to 63 Fernbrook Drive; where comfort, convenience, and Wasaga Beach living come together. This bright and spacious bungalow offers approx. 1,800 sq. ft. of finished living space, perfect for families, downsizers seeking low-maintenance living, or first-time buyers looking for a peaceful, established neighbourhood. The main level features an open-concept layout ideal for entertaining, with seamless flow between the living, dining, and kitchen areas filled with beautiful natural light throughout. The finished lower level adds even more versatility, offering a generous rec room, full 4-piece bathroom, utility space, and an additional bedroom. Enjoy being walking distance to serene trails and greenspace, and just a short stroll from Wasaga's sandy beachfront, with Collingwood, Blue Mountain, the YMCA, parks, medical services, shopping, and dining all close by. An incredible opportunity in one of Wasaga Beach's most desirable pockets. This home is ready for you.... move in and make it yours. (id:56591)
RE/MAX By The Bay Brokerage
198 2nd Avenue Sw
Arran-Elderslie, Ontario
New semi detached home in Chesley built by Candue Homes! This 2-storey home with finished basement is located in an established neighbourhood in Chesley. Featuring an open-concept main floor, the layout is bright and functional. The kitchen offers quartz countertops with overhang barstool seating and includes all appliances. Upstairs you'll find 3 bedrooms and 2 full bathrooms, including a large primary suite with a walk-in closet and 3 piece ensuite. Quartz counters also in the main and ensuite baths. Outside, enjoy a paved driveway, fully fenced and sodded yard, great for pets or kids. Move-in ready in January 2026 and full of modern touches. Tarion warranty included. (id:56591)
Keller Williams Realty Centres
27-202 Golfview - Deerhurst Drive
Huntsville, Ontario
Welcome to your Muskoka getaway at the renowned Deerhurst Resort! This fully furnished two-bedroom, two-bathroom condominium combines comfort and convenience with year-round resort living. The inviting open-concept layout features a cozy fireplace, a well-equipped kitchen, and a bright living space that flows seamlessly to your private balcony, a perfect spot to relax and enjoy serene Muskoka views. Both bedrooms are spacious, offering plenty of room for family, friends, or guests. As part of the Deerhurst community, you'll have access to an incredible range of amenities: nature trails, golf courses, beachfront on Peninsula Lake, and 40 miles of boating on a chain of lakes, indoor and outdoor pools, multiple restaurants and more. This unit is not on the rental program with the resort. HST is applicable to the sale. Enjoy the Muskoka resort lifestyle! (id:56591)
Sutton Group Muskoka Realty Inc.
129 Bass Line
Oro-Medonte, Ontario
Welcome home to 129 Bass Line - where serene luxury and family comfort seamlessly blend. Set on nearly 1.8 lush acres, this spacious 5-bedroom, 3-bath residence offers 3,400 sq ft of bright, inviting living space. The thoughtfully designed interior features a spacious kitchen perfect for entertaining, an airy dining room, and an inviting living area anchored by a custom stone propane fireplace and soaring ceilings. Upstairs, retreat to the expansive primary suite, complete with a private ensuite and calming forest views. Step outdoors to your own personal resort: a heated saltwater pool, pool house with bar and bathroom, and a relaxing hot tub set seamlessly into the deck. The beautifully landscaped grounds include vibrant gardens, mature trees, and a tranquil natural pond - creating a peaceful escape. A cozy 4-season bunkie with electrical and WiFi offers flexible space for guests, hobbies, or remote work. Perfect for hobbyists, the impressive 1,200 sq ft workshop is equipped with in-floor heating, 200-amp service, and ample workspace. Fully fenced and secured by automatic gates, the property provides privacy and peace of mind. Ideally located in the coveted Marchmont school district, you're just steps from Bass Lake and minutes to conveniences. 129 Bass Line isn't just a home - it's a lifestyle. (id:56591)
Sotheby's International Realty Canada
33 Nicort Road
Wasaga Beach, Ontario
This desirable "Spedody" 4 Bedroom Model by fernbrook & Zancor homes features larger main floor bedrooms, primary closets and primary ensuite bathroom sizes. A beautiful open concept design. This home features over $200K in upgrades, including a premium 50 foot lot backing onto walking trails and pond with water fountain and abundant nature views, 2 bedroom second floor loft with four piece bathroom, High end appliances, hardwood floors, Coffered ceilings in the living room with smooth ceiling throughout the home, Undermount sinks in washrooms, Farmhouse sink in the kitchen, Brushed nickel faucets and shower heads throughout, pot lights in living room family room showers and tubs, outdoor soffit pot lights, frameless glass shower in both primary ensuite and main floor bathrooms,Custom deck stairs to a large poured concrete patio fully fenced back yard with new high quality wood fence on both side, beautifully landscaped gardens with private setting. The current owners have over $1.3M into the home (their loss and your gain) The home is conveniently located just a few minutes drive to amenities and the sandy shore of Georgian bay. Being located just off of Sunnidale road the development has quick access to highway 26. Just a 1.5 hour drive to Toronto, 15 minute drive to historic Collingwood and 20 Minutes to Blue Mountain making this the perfect destination for outdoor activity, entertainment, fine dining and much more. This home is turn key and ready for your enjoyment. Book your showing today and start enjoying the good life. (id:56591)
RE/MAX By The Bay Brokerage
7315 Wellington Rd 30
Guelph/eramosa, Ontario
Step into this spacious 5-bedroom raised bungalow and embrace its unmistakable retro vibe-a style lover's dream with personality you don't find in today's builds. The moment you enter, you'll feel it! Soaring wood cathedral ceilings in the living and dining rooms, creating dramatic lines and warm, mid-century character. The gorgeous stone feature fireplace becomes the natural focal point, echoing that classic 70's charm while still feeling timeless and inviting.The carpet-free layout highlights the home's original details, allowing its vintage appeal to shine through. Think cool architectural touches, natural textures, and wide-open spaces ready to be styled with modern flair or restored to retro perfection. Downstairs, the bright walk-out basement continues the theme with endless potential to embrace a groovy rec room feel, a chic studio, or an expanded family zone. Outside, the sprawling half acre lot offers room to dream, with a 2-car garage and plenty of parking for a busy household.This home is overflowing with character and ready for a buyer who appreciates nostalgic style and wants to put their personal touch on a truly unique property. A rare find that celebrates the best of retro design while offering space, light, and possibility at every turn. (id:56591)
Coldwell Banker Neumann Real Estate
40 Rolling Hills Drive
South Bruce Peninsula, Ontario
Welcome to 40 Rolling Hills Drive, Oliphant - a stunning, fully renovated 4-bedroom, 3-bath home on a private 87 feet x 247 feet partially treed lot offering exceptional peace and privacy. Completely transformed between July and October 2025, this home impresses with a sleek new steel roof, all new windows and doors, full electrical upgrade (ESA approved), four efficient heat pump/AC units, modern baseboard heaters, a new hot water tank, and a premium water filtration system with UV protection. Inside, enjoy engineered hardwood flooring, quartz countertops, new appliances, pot lighting, and beautifully updated bathrooms. The main floor bedroom offers versatility-ideal as a guest room, home gym, or personal theatre. Step outside to the new wraparound deck, insulated 2-car garage, and new laneway. Virtually staged and available for showings as soon as your Realtor can get you through! This is a must-see to truly appreciate the craftsmanship and modern design. (id:56591)
Wilfred Mcintee & Co Limited
1076 Xavier Street
Gravenhurst, Ontario
Welcome to 1076 Xavier Street situated in one of Muskoka's most desirable executive enclaves, an exceptional custom-built estate set on 7.17 acres just south of Gravenhurst's downtown. Set back from the road and hidden from view, this 2022-built home offers rare seclusion with a long granite-lined driveway, scenic pond with sandy beach and island, stunning outdoor living, and a 40' x 60' heated shop creating a Muskoka retreat that feels like your own private resort. A dramatic granite staircase leads to a covered front porch and into 3,602 square feet of beautifully finished space across two levels. Vaulted shiplap ceilings, expansive windows, and a striking black propane fireplace framed by floor-to-ceiling white shiplap define the great room. The entertainers kitchen features chiseled-edge granite throughout, including a statement island ideal for hosting. From the dining area, step out to a rear deck that spans the entire back of the home and overlooks your firepit sitting area, a tranquil pond, beach, and landscaped island framed by mature forest. A footbridge invites exploration, where the second firepit and Muskoka chairs offer the perfect vantage point for morning coffees or evening stargazing. The insulated Muskoka room offers passive climate flow from the home, a supplemental electric fireplace, and access to both decks. The private primary suite features direct access to the deck and hot tub, a walk-in closet, and a spa-inspired 5-piece ensuite. The fully finished walkout lower level offers a large rec room, two additional bedrooms, a full bath, and direct access to the backyard. At the rear of the property, a 40' x 60' heated shop includes 12' doors, hydro, and 3 piece bath ideal for the hobbyist, recreational gear, or as a private workspace and storage haven. A Generac backup generator provides year-round peace of mind. This is more than a home; it's an experience offering refined living, captivating scenery, and complete privacy in an exclusive setting. (id:56591)
RE/MAX Professionals North
439 Main Street W
North Perth, Ontario
Welcome to this charming century home located just steps from downtown Listowel. This home is filled with loads of character and boasts original stained glass windows, adding a touch of elegance. The main floor features a spacious living area where you can relax and unwind. The modern kitchen is equipped with all the necessary amenities and offers ample storage space. Adjacent to the kitchen is a cozy dining area, perfect for enjoying meals with family and friends. Upstairs you will find two generously sized bedrooms, full bathroom, sunroom and laundry room for your convenience. Don't miss out on your change to own this well maintained century home in the heart of Listowel. (id:56591)
Kempston & Werth Realty Ltd.
1355 Walkers Point Road
Muskoka Lakes, Ontario
This 2+ acre property is a developer's dream! Surrounded by lush trees, this lot offers ample privacy within a tranquil setting with a mix of institutional and rural residential zoning allowing for a wide range of permitted uses. The level land is ideal and the property is easily accessible fronting directly on Walkers Point Road, which is a municipally maintained, year round road, just a short drive from Gravenhurst. The existing structure on the property was once a fire hall and is in need of repair, making it a perfect opportunity for renovation or rebuilding. Added benefit: The property is situated opposite a waterfront road allowance that provides access to Lake Muskoka. Don't miss out on this unique opportunity to own a piece of land with endless possibilities. (id:56591)
Harvey Kalles Real Estate Ltd.
12 Rain Lake Road
Kearney, Ontario
Discover the potential at 12 Rain Lake Rd in Kearney, a property offering a rare chance to create something truly your own. This four-bedroom, one-bath century home sits on a generous in-town lot and is ready for a new vision. The existing structure will require significant work, but that opens the door for contractors, investors, and hands-on buyers looking for a project with great long-term value. What makes this property stand out is its location. You're just a short stroll to local shops and conveniences, close to Algonquin Park access points, and surrounded by the outdoor adventures Kearney is known for. Whether your plan is to rebuild, restore, or design a modern cottage-style home from the ground up, the setting provides the perfect backdrop. Opportunities like this don't come up often-bring your ideas, your creativity, and your plans for the future. This property is ready for someone with vision to take it to the next stage. (id:56591)
Royal LePage Lakes Of Muskoka Realty
150 Applewood Crescent
Guelph, Ontario
Welcome to 150 Applewood Crescent, a bright and welcoming detached raised bungalow located in Guelph's highly sought-after Willow/Junction neighbourhood. This thoughtfully cared-for 3 + 1 bedroom, 2 full bathroom family home offers a blend of comfort, functionality, and meaningful updates that make it truly move-in ready. The main floor features an inviting living and dining area filled with natural light, a well-laid-out kitchen with plenty of storage, and three comfortable bedrooms suited for families, guests, or a home office. The beautifully renovated main bathroom (2025) and fresh main-floor paint further elevate the space with a clean, modern feel. Downstairs, the finished lower level expands the home even further, offering a spacious recreation room, large windows, an additional bedroom, and a second full bathroom, ideal for guests, teens, in-laws, or a private workspace. This level's flexibility makes it perfect for entertainment, multi-generational living, or creating separate zones for work and relaxation. Significant updates throughout include newer siding, eavestroughs, gutter guards (2018), a repaved driveway (2018), furnace (2017), and a full roof replacement in 2025, providing peace of mind and long-term value. The location is a standout feature. Set on a quiet, tree-lined street, this property is steps from parks, schools, transit, and everyday amenities. Norm Jary Park, Willow Road Public School, local shops, and restaurants are all within walking distance, while downtown Guelph, the GO Station, and key commuter routes are just minutes away. Loved for its mature trees, community atmosphere, and walkability, the Willow/Junction neighbourhood continues to be one of Guelph's most cherished areas. With its updated interior, flexible layout, and exceptional setting, 150 Applewood Crescent offers a rare opportunity to settle into a truly established and well-connected community. Simply move in and enjoy. (id:56591)
Coldwell Banker Neumann Real Estate
16 - 27 Fairhaven Lane
Goderich, Ontario
Welcome to the Towns of Orchard Park-where comfort, style, and carefree living come together in beautiful Goderich, "Canada's Prettiest Town." This well-maintained townhouse condominium offers an inviting blend of open-concept design, warm finishes, and thoughtful upgrades, all just minutes from Lake Huron, shopping, restaurants, and walking trails. Step inside to soaring cathedral ceilings and a bright, airy main floor that makes everyday living feel effortless. The spacious kitchen features dark wood cabinets, quality appliances, and excellent prep space-perfect for cooking or entertaining. The adjoining living and dining areas flow seamlessly, with large windows and cozy carpeting that create a comfortable, welcoming atmosphere. Terrace doors lead to your extra-large back deck, complete with stairs to the yard-ideal for relaxing outdoors, hosting friends, or grilling year-round. The main level features the primary bedroom, a well-appointed full bath, a second bedroom that can be used an office and the convenience of main-floor laundry, making single-level living a real option. Upstairs, the open loft adds even more flexibility-perfect for guests, a TV lounge, a home office, or hobby space. This upper level also includes an additional bedroom and 4-piece bath, offering privacy and versatility for families or visitors. The lower level expands your living space even further, providing room for a family area, fitness zone, games table, or storage-whatever suits your lifestyle. A single-car attached garage and inviting front porch complete the picture, while condo living means snow removal and lawn care are taken care of for you. Whether you're downsizing, investing, or choosing the ease of a low-maintenance lifestyle, this warm and welcoming home is a fantastic opportunity in one of Goderich's most desirable communities. Don't miss your chance-book your private viewing today! (id:56591)
Pebble Creek Real Estate Inc.
