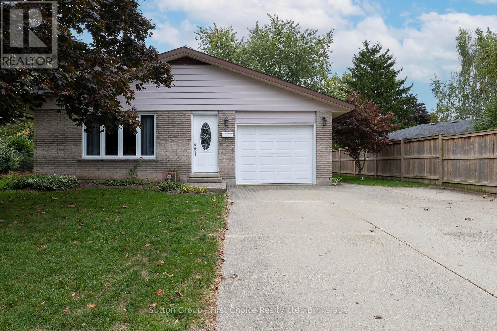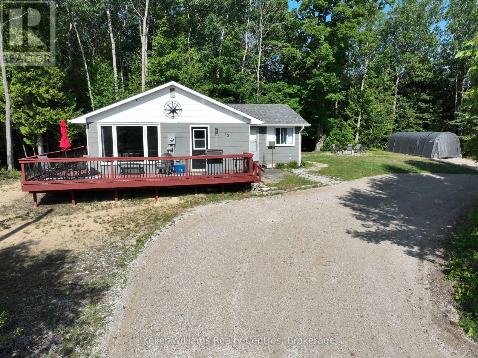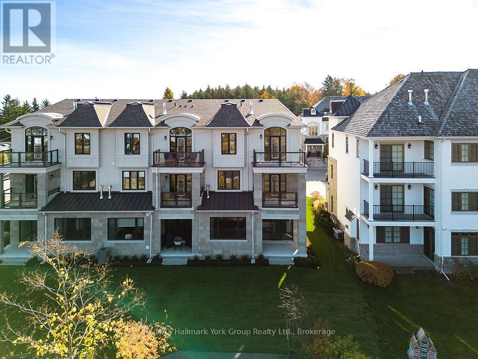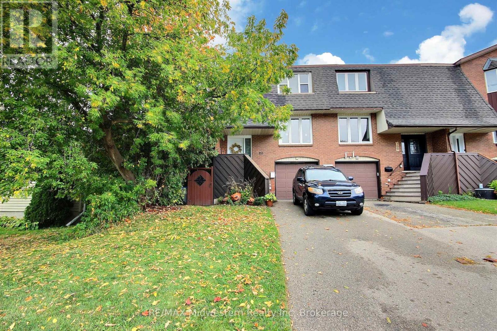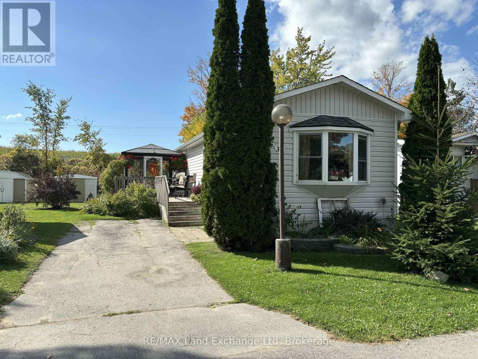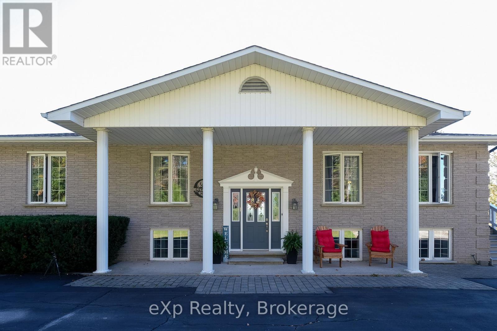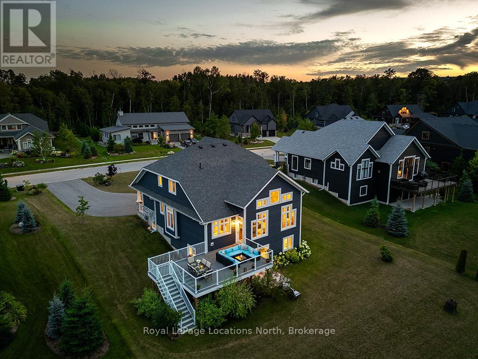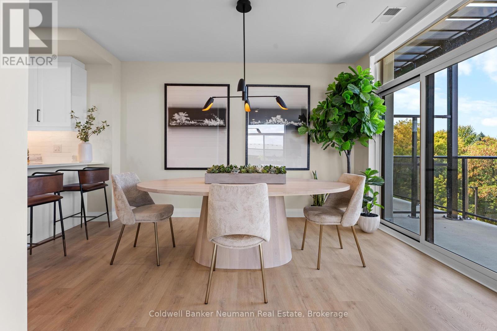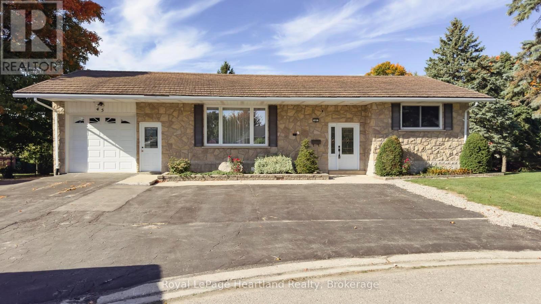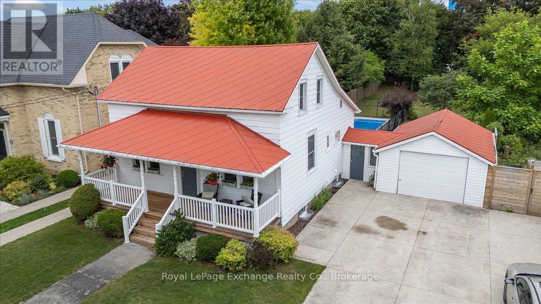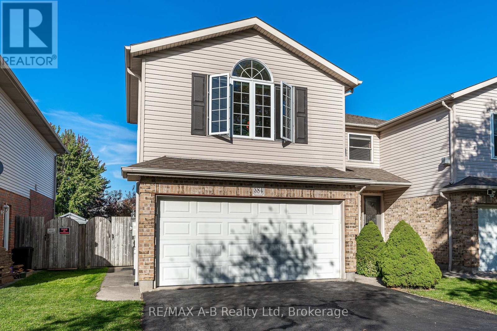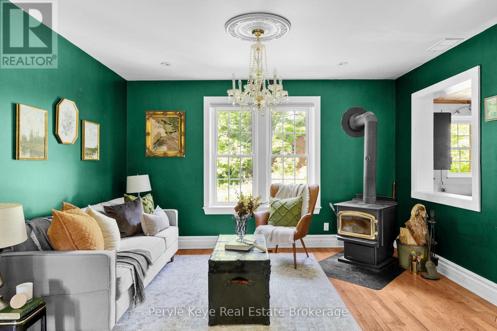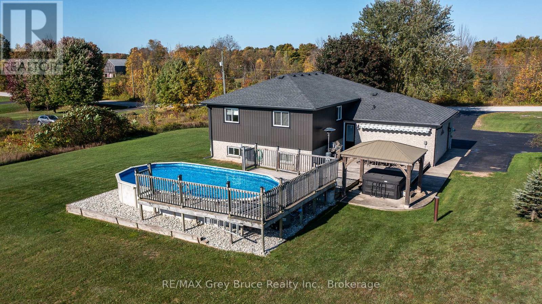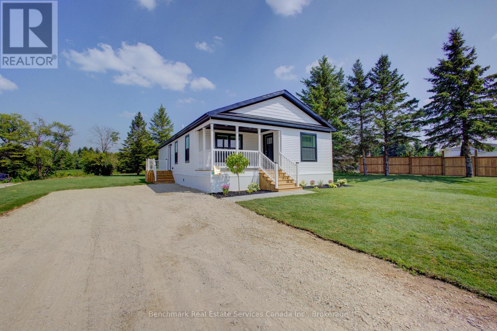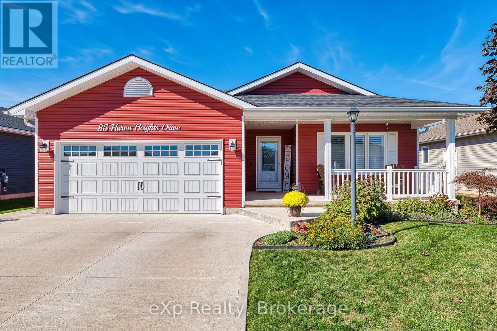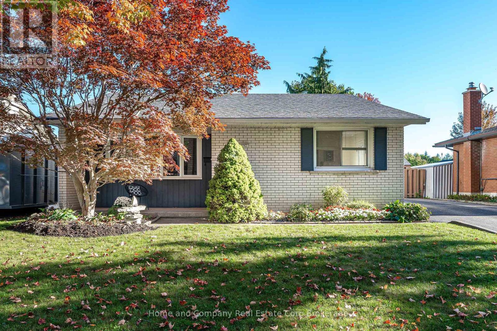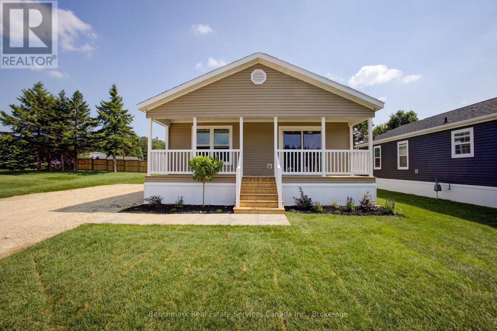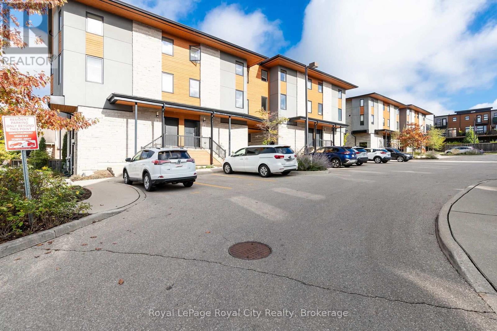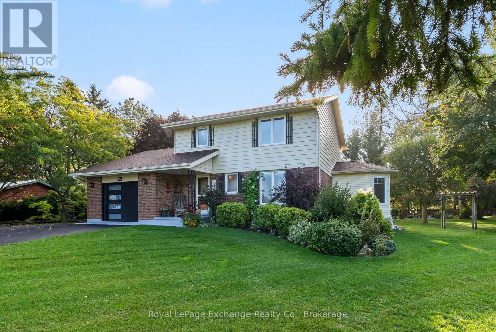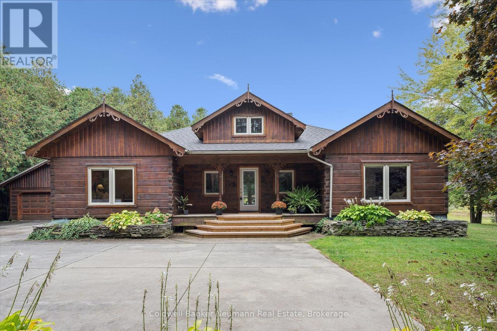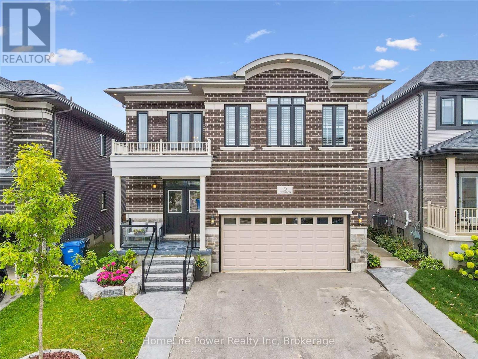67 Dixon Road
Stratford, Ontario
The Perfect Family Home in Highly Desirable Bedford Ward. Welcome home to a meticulously maintained 3-bedroom back split located in a stellar, family-focused neighbourhood, this residence showcases pride of ownership in every corner. The home itself boasts an exceptional layout, offering the functional separation and family feel that back splits are famous for. Move-in ready and incredibly well-kept, this property is truly turn-key. Convenience is priority with the direct access attached garage, simplifying grocery runs and winter mornings. The kitchen comes fully equipped, as the home includes all major appliances, making your transition seamless. Nestled in Bedford Ward, your family will benefit from a fantastic location with easy access to schools, parks, and essential amenities. (id:56591)
Sutton Group - First Choice Realty Ltd.
12 Pierce Street S
South Bruce Peninsula, Ontario
Imagine life in this fully furnished 3-bedroom, 1.5-bath bungalow in Oliphant, just minutes from sandy beaches, Sauble Beach, and the charm of Wiarton. Welcome to 12 Pierce Street, a charming bungalow tucked away on a quiet dead-end road in the heart of Oliphant. Sitting on a generous 130' x 137' lot, this move-in ready property is perfect as a year-round home, weekend retreat, or investment. Inside, the bright open layout features large picture windows, an inviting blue kitchen, and two cozy living areas - one with walkout access to a wraparound deck and patio, ideal for entertaining. The home is carpet-free, fully furnished, and built on a solid insulated foundation (2017), offering comfort and peace of mind. Recent updates include a new front door (2025), three insulated bay windows by Vandolders Owen Sound (2025), upgraded electrical panel (2024), new plumbing, shingles (2017), and septic system (2017, pumped and inspected 2024) with municipal water. Outside, enjoy a circular driveway, fire pit area, 8x8 shed with hydro, and a Shelter Logic garage. The location is unbeatable: bike to Oliphants sandy beaches and shallow waters, or take a 10-minute drive to Sauble Beach or Wiarton for dining, shopping, and year-round activities. This Oliphant bungalow offers space, updates, and a prime location close to Lake Huron. (id:56591)
Keller Williams Realty Centres
5-11 Bay Street E
Blue Mountains, Ontario
Experience Unmatched Luxury Living on Georgian Bay Welcome to this stunning, brand-new luxury residence perched above the Beaver River with sweeping panoramic views of Georgian Bay. From sunrise to sunset, immerse yourself in natures beauty from the comfort of your private balcony perfect for relaxing with your favorite drink as the day winds down. Designed to impress, this exceptional home combines elegance and functionality through its open-concept layout and thoughtfully curated details. At the heart of the home, a gourmet kitchen offers the ideal space for both entertaining guests and enjoying everyday meals. Spanning three levels and accessible by a private elevator, this home ensures convenience and comfort throughout. The second floor features four generous bedrooms, a full laundry room, and two beautifully designed bathrooms. Retreat to the third-floor master suite your personal sanctuary with breathtaking views that greet you every morning. Surrounded by the natural splendor of Georgian Bay, this extraordinary property is truly a gem. Discover a lifestyle defined by luxury, comfort, and connection to nature. (id:56591)
RE/MAX Hallmark York Group Realty Ltd.
755 York Avenue N
North Perth, Ontario
Discover this stunning 3-bedroom end-unit townhouse that perfectly blends style, comfort, and privacy. Boasting 2.5 bathrooms and an attached garage, this home features a beautifully upgraded walkthrough kitchen with modern finishes, perfect for everyday living and entertaining. The stylish decor complements the spacious layout, while two cozy fireplaces add warmth and charm. The large, bright master bedroom includes a luxurious ensuite, creating a serene retreat. With the added benefit of an end-unit location for extra privacy and natural light, this move-in-ready gem is an exceptional opportunity you wont want to miss. (id:56591)
RE/MAX Midwestern Realty Inc
35 Briarwood Crescent
North Huron, Ontario
Enjoy easy living in this well-maintained 2-bedroom, 1-bath modular home located in a quiet and friendly retirement community. The bright, comfortable layout offers everything you need, with updates including a newer hot water tank, a roof completed in 2022, and a new natural gas fireplace that provides efficient and cozy heat. The home also features electric baseboard heating for added comfort throughout. Residents have access to a lovely common area with an in-ground community pool, perfect for relaxing or socializing with neighbours during the warmer months. A great opportunity to downsize or enjoy a simpler lifestyle in a peaceful, well-cared-for community. This home is on leased land, the monthly fee will be Lease $425.00 + Taxes $73.87 + Water $54.00 = $552.87. (id:56591)
RE/MAX Land Exchange Ltd.
RE/MAX Land Exchange Ltd
363912 18 Side Road
Meaford, Ontario
Gently situated on Coffin Hill with sweeping views of the valley and Coffin Ridge Winery, this 7-acre retreat offers both privacy and comfort.This beautifully maintained raised bungalow features 3 bedrooms and 2 bathrooms, designed for easy living. The kitchen takes full advantage of the valley views and opens to a deck where morning coffee or evening stargazing becomes part of daily life. Large windows brighten the living and dining rooms.The bedrooms are generous in size, each offering peaceful views of the property. The primary suite includes its own 3-piece ensuite for added convenience. Downstairs, the spacious family room is a highlight of the home, a versatile space for gatherings, games, or simply enjoying time together. With ample storage and the option to set up a fitness or hobby area, the lower level expands the home's possibilities. Outdoors, the property is just as inviting. A long private laneway leads you to gardens, a hot tub with an outdoor shower for starlit evenings, and open spaces for children or grandchildren to play. The heated, insulated 1.5-car garage provides a practical workspace or winter retreat for projects. Just 20 minutes to Owen Sound and 30 minutes to Meaford, this property offers a perfect blend of country privacy and town convenience. Whether you are envisioning a peaceful retirement surrounded by nature or a family haven with room to grow and gather, this is a rare opportunity on Coffin Hill. (id:56591)
Exp Realty
128 Timber Lane
Blue Mountains, Ontario
Sophisticated Living in Thornbury's Coveted Timber Lane! Tucked away in one of Thornbury's most sought-after neighbourhoods, this exquisite home offers the perfect blend of luxury, comfort, and convenience - just steps from Georgian Bay and the Georgian Trail. Built in 2019 by Reids Heritage Homes, this meticulously designed residence sits on an impressive 240-foot-deep lot, offering privacy and space to enjoy every season. Step inside to discover a light-filled interior, where soaring cathedral ceilings and a wall of windows in the living room create a seamless indoor-outdoor connection. Hardwood flooring adds warmth throughout, while the custom-designed kitchen is a chefs dream - complete with elongated cabinetry, sleek granite counter tops, under-cabinet lighting, and casual seating. The separate formal dining room makes entertaining effortless. The main-floor primary suite is a private retreat, featuring a walk-in closet and a spa-like 5-piece ensuite. A dedicated office, main-floor laundry, and a well-appointed mudroom ensure everyday convenience. Upstairs, two spacious bedrooms and a cozy loft-style living area provide the ideal space for kids or guests. The fully finished lower level is designed for entertainment and relaxation, boasting a walkout to the backyard, a large living area, a pool table, a stylish bar, an additional bedroom, and a full bathroom - perfect for hosting or unwinding after a day on the slopes or the water. Situated among high-end homes and just minutes from Thornbury's charming shops, restaurants, and marina, this is a rare opportunity to embrace the four-season lifestyle in a premier location. Book your private showing today and experience the best of Thornbury living! (id:56591)
Royal LePage Locations North
209 - 1882 Gordon Street
Guelph, Ontario
Welcome to this brand-new 2-bedroom, 2-bathroom condo offering 1,465 sq ft of stylish, well-planned living space. Located in Tricars newest building, Gordon Square 3, in the heart of Guelphs desirable south end, this suite blends comfort, function, and luxury. The bright, open-concept living and dining area is perfect for both relaxing and entertaining, with a 55 sq. ft. balcony right off the living room for morning coffee or evening unwinding. The modern kitchen is equipped with premium finishes and stainless steel appliances, while the spacious primary bedroom features access to the 215 sq ft private terrace a perfect retreat.Residents have access to first-class amenities including a fitness centre, golf simulator, residents lounge and secure underground parking.Move in now! (id:56591)
Coldwell Banker Neumann Real Estate
45 Winter Court
Central Huron, Ontario
There is a fantastic opportunity in this raised 2+2 bedroom bungalow with an attached 1 bedroom addition that would make a spacious in-law suite or one bedroom unit to rent out or a perfect games room for a growing family. This house features a steel roof, forced air gas furnace, central air conditioning, and has been well kept since it was first constructed. The pie-shaped lot sits at the end of a court and creates a wide large backyard. (id:56591)
Royal LePage Heartland Realty
40 Grosvenor Street S
Saugeen Shores, Ontario
Imagine starting your day with a walk along the sandy shores of Lake Huron, only steps from your front door. Just one block from High Street and the Walker House. This property places you at the heart of Southamptons most coveted neighbourhood. Where beachside living and community charm come together. Offered for the first time in nearly 50 years, this home sits proudly on a 50 x 209 lot. Backing onto a quiet laneway, offering endless possibilities. Enjoy the welcoming covered porch, the bright and functional layout, and a blend of timeless character with thoughtful updates. Including a steel roof (2003), modernized wiring, and forced-air natural gas heating (2017). Step outside to your private backyard retreat expansive, green, and complete with a pool featuring a brand-new liner (2025). It's a setting designed for summer afternoons, family gatherings, and lasting memories. An attached garage adds everyday convenience, while the lot depth provides opportunity for future expansion or your dream retreat. Whether you envision a seasonal cottage, a legacy family home, or a custom build. This property delivers location, lot size. Potential rarely found so close to the water. They're not making more land like this. Don't miss the chance to own a piece of Southamptons history and invest in a lifestyle defined by sunsets, sandy beaches, and small-town charm. At a price you can't beat!! (id:56591)
Royal LePage Exchange Realty Co.
384 Douglas Street
Stratford, Ontario
Welcome to 384 Douglas Street, Stratford. This spacious and well-appointed three-bedroom, three-bathroom semi-detached home offers the perfect blend of comfort, convenience, and style. Nestled in a highly desirable, low-turnover, family-friendly neighbourhood within the Avon School Ward, the property is also close to Stratford Intermediate School and Stratford District Secondary School. A welcoming front entrance with ceramic flooring and a double closet leads to a convenient two-piece washroom and into the generous living and dining area. Adjacent to the living and dining rooms is the bright, open kitchen featuring maple cabinetry, an updated backsplash, and a large island with seating for four. Sliding doors open to a private, pergola-covered deck and landscaped backyard perfect for outdoor entertaining. Upstairs, an expansive great room with soaring ceiling and large south-facing window provides a warm retreat with a gas fireplace, custom built-in cabinetry, and updated solid oak floors that extend through the hallway. Three comfortable bedrooms, each with ample closet space, are complemented by a modern four-piece bath. The finished basement expands the living space with a large family room, complete with a cozy gas fireplace, making it an ideal year-round gathering. A three-piece washroom with a shower, ample storage, and a cold room round out the lower level. Additional features include a double garage with parking for four vehicles on the newly sealed driveway, a fully fenced and beautifully landscaped yard, and a generous garden shed. Close to shops, parks, walking trails, and just a short stroll to Stratford's vibrant downtown, this home is perfectly situated for everyday living and leisure. (id:56591)
RE/MAX A-B Realty Ltd
9 King Street
Bracebridge, Ontario
Every so often, something truly special shows up.This is one of those times. Set on a peaceful cul-de-sac, with green space and wooded trails right at your back door, 9 King Street offers a rare balance of character, privacy, and walkability. Coffee downtown in the morning. A swim in the river by afternoon. Life here keeps it all within reach. As you arrive, the brick exterior framed by a towering tree sets the tone. Step inside and the story deepens: warmth, light, and timeless character at every turn. The sleek black kitchen makes its statement with a butcher block countertop, stainless steel appliances, and soft pot lighting. A wood fireplace anchors the living room, surrounded by windows that frame the seasons. Its a place for slow reads and long talks.The dining room invites connection. Evenings begin around the table, then drift to the screened-in porch, where conversation lingers long after the plates are cleared. A Muskoka room offers another place to pause, the perfect spot to rest after tending the gardens. A 2 pc guest bath and laundry complete the main level. Upstairs, a spacious primary bedroom and a comfortable guest room offer quiet retreats. The spa-inspired 4 pc bath features a glass shower a clawfoot tub. Plus, two tucked-away nooks - right now they are closets, but with a little creativity? They could be so much more. Think an entry with a hidden bookcase door or a dormer that turns it into your next favourite room. Inside, the world slows. Outside, it opens up-private, well-treed, and spacious. Picture a bonfire glowing under the stars or afternoons spent unwinding in natures embrace. Here, fires crackle, garden beds bloom, and you feel worlds away from the pace of town. Historic charm matters everyday convenience with full municipal services, natural gas heat, and high-speed internet available. Art, nature, and community-all right here.This is where town meets quiet. Where history meets possibility. And where life-finally-feels like it fits. (id:56591)
Peryle Keye Real Estate Brokerage
200050 10 Side Road
Georgian Bluffs, Ontario
Welcome to 200050 Sideroad 10, Georgian Bluffs a raised bungalow on a beautiful 1.5-acre lot, offering country charm and outdoor living at its best. Enjoy summer days in your above-ground pool, relax on the spacious property, and take in the peace and privacy of rural living. Inside, the raised bungalow design fills the home with natural light. The main level features a functional kitchen with instant hot water tap, a dining space and living room, 3 well-sized bedrooms, with a cheater ensuite bathroom & heated towel bars. The lower level provides additional living space perfect for a recreational room, guest room or hobby space. The yard is ideal for entertaining, gardening, or play, this property offers something for everyone. Newly built (2023) 20x20 detached garage with a concrete floor. Siding, soffit and eavestrough 2021, Roof 2021, Boiler 2021, all doors replaced in 2023 including garage door. Located just minutes from Owen Sound, you'll love the convenience of town amenities while still enjoying the quiet of Georgian Bluffs. This property is the perfect balance of comfort, recreation, and rural lifestyle ready for your next chapter. (id:56591)
RE/MAX Grey Bruce Realty Inc.
212 Spruce Drive
West Grey, Ontario
Welcome to the sought after lot 212 in White Tail Modular Home Park. This beautiful home sits on a great lot backing on the stunning countryside and a forest filled with wildlife. The large open concept design features a gourmet style kitchen with island and stainless steel appliances. The master suite offers an oversized walk in closet and ensuite. There is also a second bedroom, bathroom and laundry room. Perfect for retiring or first time home owners. This home comes with a 30 year land lease and a builder warranty. Paved driveway is included in the price. Buyer can build a single car garage and/or tool shed at their expense. P (id:56591)
Benchmark Real Estate Services Canada Inc.
85 Huron Heights Drive
Ashfield-Colborne-Wawanosh, Ontario
Welcome to The Bluffs of Huron Adult Lifestyle Living at Its Best!This immaculate bungalow at 85 Huron Heights Drive offers stylish comfort and low-maintenance living in the sought-after Bluffs of Huron community, just minutes from the shores of Lake Huron and the amenities of Goderich.Step inside to a bright and inviting open-concept layout featuring a modern kitchen with rich cabinetry, stainless steel appliances, and a large island perfect for entertaining. The spacious dining and living areas are filled with natural light and designed for relaxed living.The primary suite offers a generous bedroom, walk-in closet, and private access to the covered deck. Enjoy year-round outdoor living with a beautifully finished covered porch, private hot tub, and fenced yard designed for both privacy and entertaining.Additional highlights include:Two spacious bedrooms plus additional living space for guests or hobbiesStylish flooring and neutral finishes throughoutProfessional landscaping with low-maintenance designAttached double garage and wide concrete driveway for ample parkingThis vibrant adult lifestyle community offers walking trails, social activities, and a welcoming neighbourhood atmosphere. Whether youre downsizing or looking for a relaxed lakeside lifestyle, this home is move-in ready and waiting for you! (id:56591)
Exp Realty
292 Redford Crescent
Stratford, Ontario
Welcome to 292 Redford Crescent, Stratford, located in family friendly Hamlet Ward and featuring an incredible outdoor oasis. Backing onto one of Stratford's best kept secrets, Redford Park, and close to wonderful schools and trails, this location is top notch! This 3 bedroom, 2 bathroom home features a functional layout, with living spaces located on the main floor, bedrooms and updated full bathroom on the upper level and handy, newly renovated 3-piece bathroom with laundry and a spacious recreation room on the lower level, with walk up to your incredible back yard. The rear yard is fully fenced, showcases beautiful gardens and a swimmer's dream--a 20' x 40' heated salt water pool. Spend your mornings, sipping coffee on your covered front porch, your afternoons swimming the day away and your evenings relaxing in your hot tub! For more information or to view this property for yourself, contact your REALTOR today! (id:56591)
Home And Company Real Estate Corp Brokerage
210 Spruce Drive
West Grey, Ontario
Welcome to the Albany model located on lot 210 in White Tail Modular Home Park. Country living, just minutes from Hanover. Featuring 2 bedrooms and 2 full bathrooms, the large open concept design features a gourmet style kitchen with island and stainless steel appliances. The master suite offers an oversized walk in closet and ensuite. There is also a second bedroom, bathroom and laundry room. Perfect for retiring or first time home owners. This home comes with a 30 year land lease and a builder warranty. Paved driveway is included in the price. Buyer can build a single car garage and/or tool shed at their expense. (id:56591)
Benchmark Real Estate Services Canada Inc.
6 Law Drive
Guelph, Ontario
Welcome to 6 Law Drive, a bright and inviting semi-detached home in Guelph's sought-after east end. Perfectly designed for modern family living, this home offers a thoughtful layout, abundant natural light, and functional spaces for both everyday life and entertaining.The main floor features a spacious living room, a dedicated dining area, and an eat-in kitchen with direct access to a brand-new deck and private backyard, ideal for family gatherings or relaxing outdoors. Upstairs, you'll find three well-appointed bedrooms, including a generous primary with walk-in closet, all designed with comfort in mind.The fully finished lower level adds valuable living space, including a rec room, full bathroom, laundry area, and an additional bedroom or office.This home has also seen many recent updates, making it beautifully move-in ready for its next owners. Beyond the home itself, this east-end location is unbeatable. Law Drive is a family-friendly street with a welcoming atmosphere. The area is known for excellent schools and is just minutes from Eastview Park, featuring soccer fields, volleyball courts, a splash pad, and Guelph's popular new pump track. Plus, you'll find several other parks and trails nearby, giving your family endless ways to enjoy the outdoors. 6 Law Drive isn't just a home, it's a place where your family can thrive in a vibrant community. Book your private showing today. (id:56591)
Coldwell Banker Neumann Real Estate
2 - 32 Arkell Road
Guelph, Ontario
Stunning 2 bedroom, 2 bath bungalow style condo. Available immediately! Welcome to your dream home! Located in Guelph's sought-after South End, just minutes from shopping, restaurants, transit, parks and all essential amenities. Shows like a model home with elegant, modern finishes and a bright, open-concept layout that's sure to impress. Featuring 9-foot ceilings, tasteful design choices and spacious principal rooms, this home is the perfect blend of comfort and style and carefree living. Whether you're downsizing, investing, or looking for your first home, this unit offers the convenience of one-level living with no compromises. (id:56591)
Royal LePage Royal City Realty
42 Todholm Drive
Muskoka Lakes, Ontario
Welcome to this beautiful & unique A-frame cottage on Lake Muskoka in Port Carling, the heart of Muskoka. This 4-season cottage is fully renovated and ideally located across from Hanna Park and beach. Boat to downtown Port Carling in 2 mins and enjoy shopping, dining and watch the Segwun steamship travel through the locks over to Lake Rosseau. This rare property offers expansive waterfront living with 211 ft of waterfront, a recently improved dock, complete with a 700 sq. ft. sun deck and a covered single boat slip. The sleek glass railing on the deck makes it perfect for entertaining or simply relaxing while soaking in the views. This property offers easy access to Lake Rosseau and, from there, Lake Joseph, giving you seamless boating between all three of Muskoka's most sought-after lakes. The dramatic A shape floods the interior space with natural sunlight through its soaring windows. The recently renovated kitchen provides ample room for cooking and entertaining. Flowing from the kitchen is an open concept dining and living room, complete with a floor-to-ceiling stone fireplace, inviting family and friends to make lasting memories. Enjoy your meals or morning coffee on the wrap-around deck accessible from the dining room and kitchen. On the main floor, there are two spacious bedrooms and a full bathroom. The second-floor loft, with its own bathroom, offers scenic views of the waterfront through the large windows, a truly breathtaking spot to unwind. The lower level continues the open concept living with a large family room, two bedrooms and a full bathroom. Walk out from the lower level to a stone patio, which includes an expansive fire pit at the water's edge and a 6-person hot tub overlooking the lake and boathouse. Significant upgrades bring peace of mind, including a new septic system, improved crib/dock and boathouse (2023), 24 kW Generator, and electric car charger. This property has a successful track record of rental income. (id:56591)
Corcoran Horizon Realty
990 Heritage Drive
Huron-Kinloss, Ontario
Welcome to 990 Heritage Drive! From the moment you arrive you will attest to the love, care and attention the current owners provide. The 2 storey home with attached garage provides ample living space for a growing family. The main floor of this home offers a 2 piece bathroom, laundry room with garage access and an abundance of built in cabinetry. The family room features dark hardwood floors, an open concept kitchen with breakfast island, dining room, sitting nook and family room with woodstove. Access from the family room to the back covered lanai deck allows inside/outside entertaining. The second level offers 3 spacious bedrooms, a 4 piece main bathroom and a 4 piece ensuite with soaker tub. More family space is found on the lower level with a bright and cozy recreation room, utility room with a crawl space for added storage, a workshop area and a bonus office or den. Heat pump w/ac with back-up electric forced-air furnace. The present owners have lived in this home for over 30 years and hope the new buyers will make as many fond memories in this home as they have. This property offers a park-like setting and a true gardeners delight. Perfect manicured grounds and conversation areas provide space for family and guests to enjoy. (id:56591)
Royal LePage Exchange Realty Co.
#37 - 1035 Victoria Road S
Guelph, Ontario
Spacious 3 Bed, 3 Bath End-Unit Townhome in Desirable South End North Manor Estates. Offering over 1,800 sq ft of stylish living space, this home backs onto serene forest views-no rear neighbours! Step inside to an elegant entryway featuring polished white marble flooring, setting a sophisticated tone throughout. The modern kitchen boasts quartz countertops, pot lights, an island with an undermount sink, and stainless steel appliances ideal for both daily living and entertaining. Upstairs, you'll find 3 generously sized bedrooms, including a rear-facing primary suite complete with a walk-in closet and a 4-piece ensuite bath. The second level also features a convenient upper-level laundry, along with upgraded 3/4" hardwood flooring in the hallway and a stylish main 4-piece bathroom. The unfinished basement offers incredible potential with a bathroom rough-in already in place. Whether you envision a spacious family room or a secondary suite with added bedrooms for rental income, the options are wide open. This unit backs onto peaceful green space, offering both privacy and natural beauty, all while being close to top-rated schools (Arbour Vista!), shopping, and transit. (id:56591)
Keller Williams Home Group Realty
403277 Grey Road 4
West Grey, Ontario
Discover this Confederation log home, set on 7 acres of rolling landscape complete with two ponds and a spring-fed creek. Blending rustic charm with modern comfort, this retreat offers privacy, tranquility, and a deep connection to nature.Step onto the covered front porch and into a welcoming foyer that opens to a warm, spacious interior. The open-concept kitchen combines style and functionality perfect for family meals or entertaining. Three well-appointed bedrooms provide space for family and guests, including a serene primary suite with walk-in closet and 3-piece ensuite. Additional conveniences include a main-floor powder room and a 5-piece bathroom.Upstairs, a versatile open loft makes an ideal office or guest area. The basement, spray-foam insulated and complete with a powder room, is ready for your personal touch. Peace of mind comes with a brand-new roof (2025) and transferable warranty.Outdoors, the lifestyle is unmatched. Sip morning coffee on the back deck with sweeping views, spend summer afternoons swimming in the pond, and gather at night by the fire pit under the stars. In winter, lace up your skates on the frozen pond or explore the snowmobile trail that runs alongside the property. A detached double-car garage adds practicality with ample space for storage or a workshop.All this serenity is just 18 minutes to Hanover, 20 minutes to Mount Forest, and 50 minutes to Blue Mountain. With Bells Creek, the river, conservation lands, and scenic trails nearby, every season brings its own adventure.This is more than a home its a retreat where every day feels like a getaway. (id:56591)
Coldwell Banker Neumann Real Estate
9 Everton Drive
Guelph, Ontario
Step into luxury with this executive-style 4-bedroom home, with over 4,500 sqft of finished space, designed to impress inside and out. From the moment you enter the soaring two-storey foyer,( with 9 ceilings on every floor)you'll feel the warmth and elegance that carries throughout. The main living and dining areas feature a stunning coffered ceiling, while the massive culinary kitchen offers a separate coffee and beverage counter-perfect for entertaining. And the view out from this space is fantastic. The fully finished walkout basement is a dream, complete with a salon, 4-piece bathroom, exercise room, and office/den (currently used as a 5th bedroom). This level could even be utilized as a future in law suite. Step outside to discover breathtaking ravine, forest, and trail views, best enjoyed from the expansive deck or the lower patio with a hot tub, thoughtfully sheltered by a rainwater gathering system protecting you from the elements. Upstairs, the open-concept family room is ideal for relaxing, while the spacious primary suite boasts a luxurious 5-piece bathroom. 2 of the other spacious bedrooms enjoy the convenience of a Jack n Jill bathroom. With concrete walkways, a convenient location just minutes from the library, and exceptional design features throughout, this move-in ready home offers the perfect blend of style, comfort, and function. (id:56591)
Homelife Power Realty Inc
