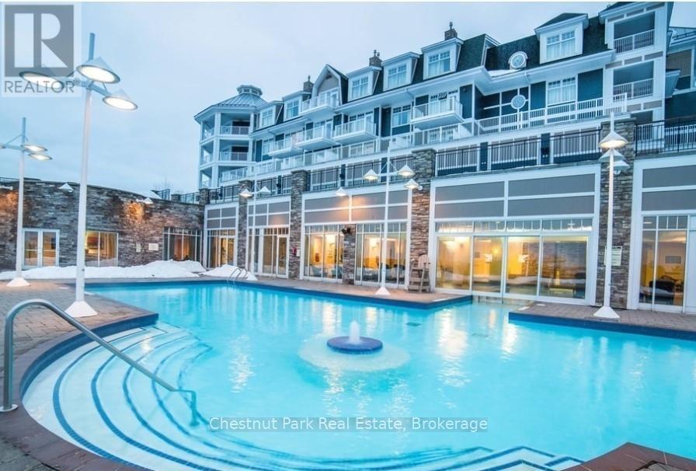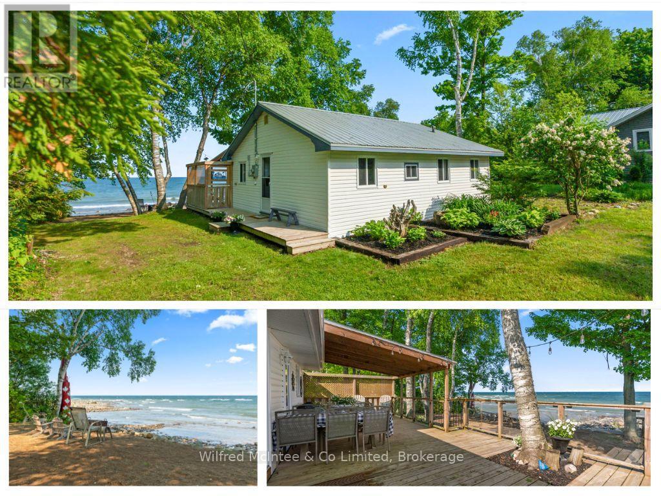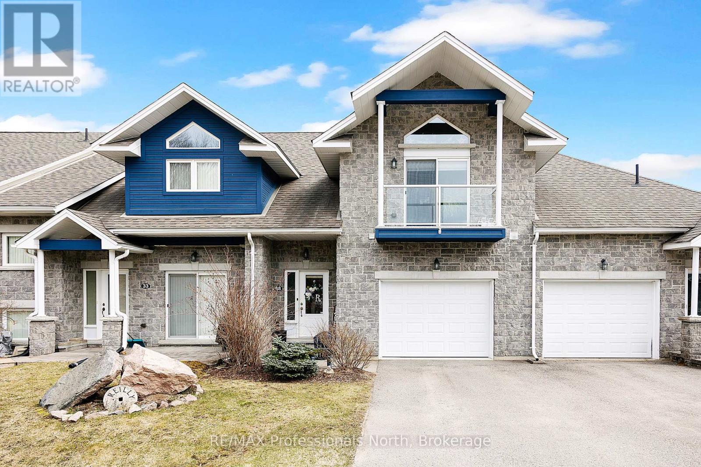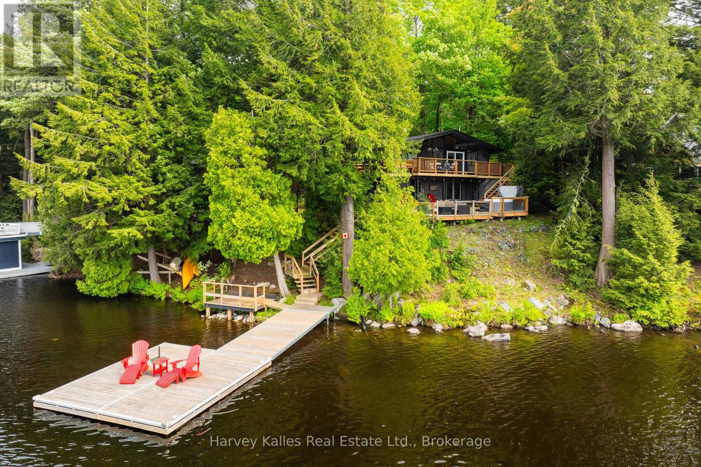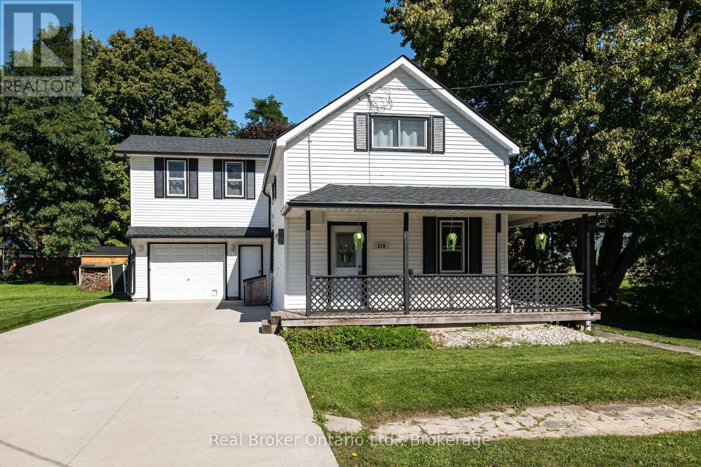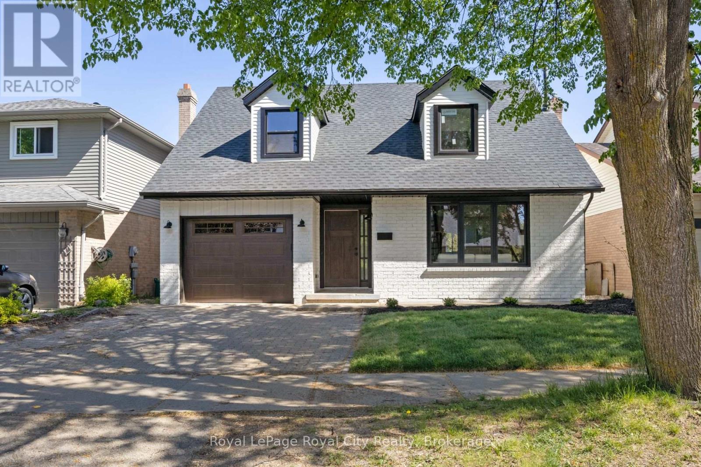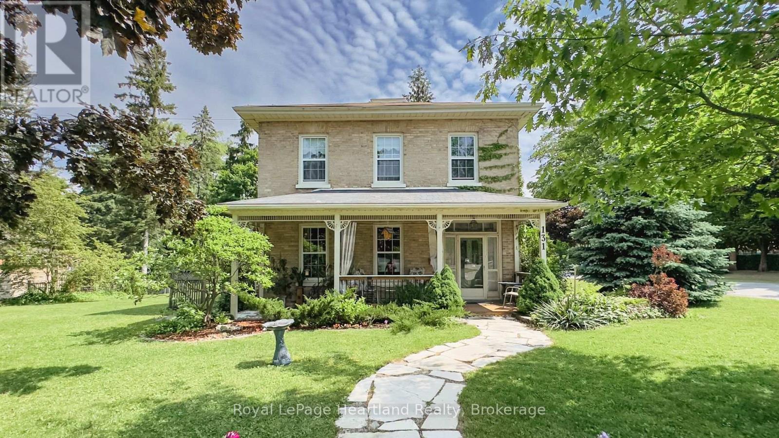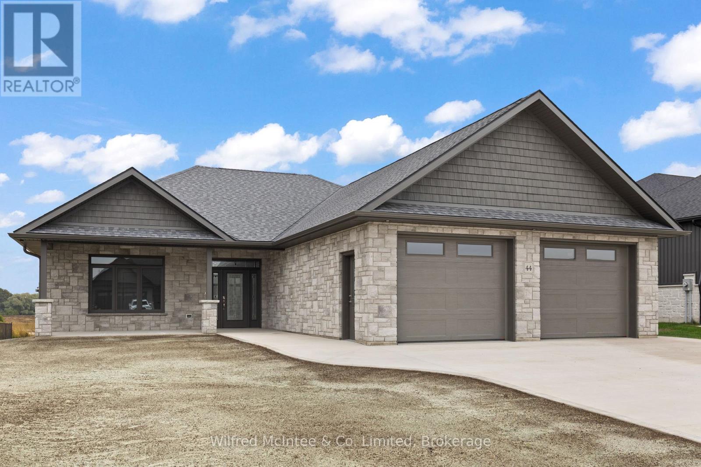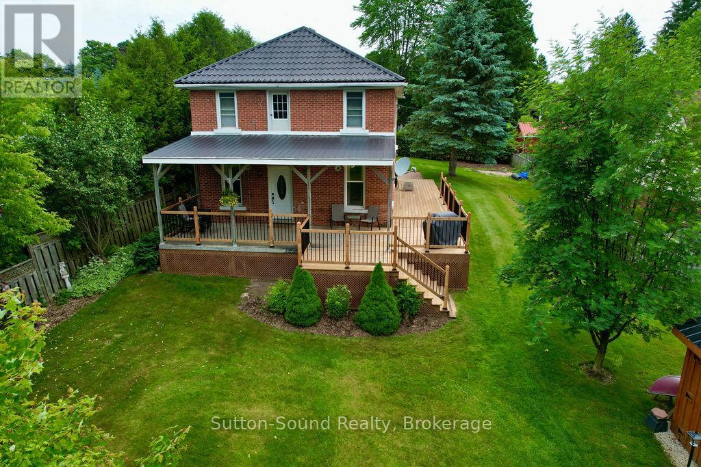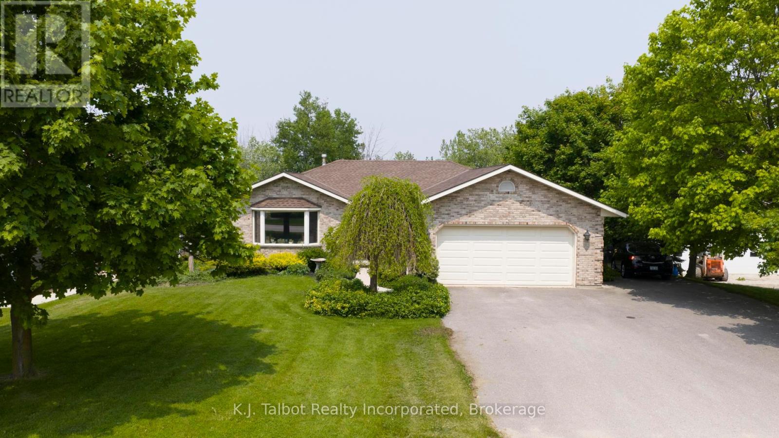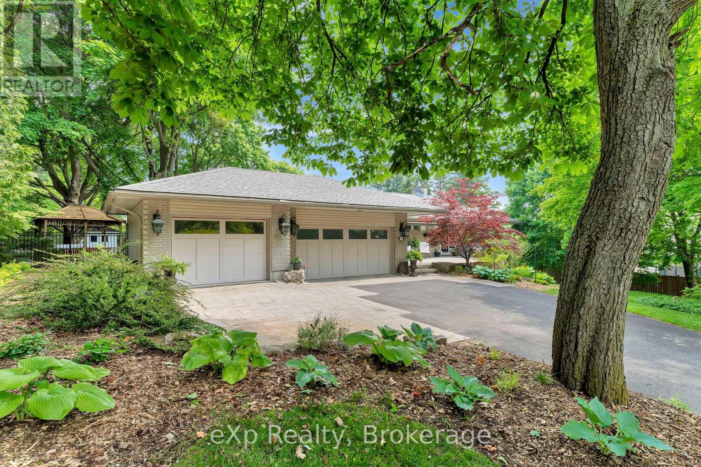1225 - 1050 Paignton House Road
Muskoka Lakes, Ontario
Luxury Awaits You!. Experience the best of Muskoka's four seasons at The Rosseau Muskoka Resort and Spa (JW Marriott). This One Bedroom, One Bathroom Unit is located just 2 and a half hours from Toronto and only 15 minutes to Port Carling with great shopping, restaurants and events. Unit 1225 offers spacious living with a stone fireplace, well layed out kitchen and Master Suite complete with 4 piece Bathroom. Maintenance Free and a great place to entertain friends and family. The Resort is known for it's world class amenities and activities. Work out in the state of the art Fitness Studio, swim in the year round indoor/outdoor pool, relax in the hot tub or book yourself an appointment at the Hydro Spa. In the Summer months enjoy the wide array of pools, head to the beach on site or take part in watersport activities on beautiful Lake Rosseau. The property offers multiple restaurants including a unique Ice Cave Dining experience in winter and The Rock Golf Course is located directly across from the Resort. Owners get to enjoy 9 weeks each year including 3 Summer Weeks and 2 weeks in each Spring, Fall and Winter. Potential for additional weeks depending on availability of unit in regards to rentals. (id:56591)
Chestnut Park Real Estate
415 Bruce Road 13
Native Leased Lands, Ontario
This is the one you've been waiting for! Come discover this awesome Lake Huron waterfront cottage on lease land with breathtaking uninterrupted water views and mesmerizing sunsets! Nestled on a deep, private lot, the property features a spacious yard on the east side perfect for grandkids to play, and to the west side a sandy area and gently sloping rocky shoreline for easy access to the water for launching the kayak or SUP's. The cottage offers 2-bedrooms/1-bathroom, an open concept living/dining/kitchen with 8-foot sliding door to the expansive partially covered lakeside deck that flows seamlessly to the waterfront bunk hosting additional space for family and friends with two-piece bathroom and laundry hookups. Plenty of noteworthy features to mention; metal roof (2021), new water heater (2024), new pump and pressure tank (2023), 100amp breaker panel, cozy propane fireplace for those cooler evenings, lakeside sunset deck, plenty of parking, low maintenance vinyl siding, sturdy board and batten storage shed, and most furniture included. Stay connected with excellent high-speed internet, perfect for streaming or remote work. This exceptional, well cared for cottage has everything you need to enjoy life at the lake, at a great price point too! (id:56591)
Wilfred Mcintee & Co Limited
13 - 68 Webb Circle
Dysart Et Al, Ontario
Welcome to your dream retreat in the prestigious Silver Beach subdivision directly across from the popular Kashagawigamog Lake, part of the stunning five-lake chain In Haliburton County. This immaculate, beautifully decorated 3-bedroom, 3-bathroom masterpiece boasts over 2,300 square feet of luxurious living space. The main level features an open-concept living, kitchen, and dining area, complete with modern appliances, a stylish coffee bar, and ample storage. Step out onto the balconies and soak in the breathtaking views. The upper level boasts two generously sized bedrooms including a primary suite with ensuite privilege, featuring a relaxing soaker tub and a walk-in shower. The fully finished walk-out basement offers a guest room, a four-piece bath, and plenty of space for family and friends to gather. This property includes an attached garage, providing plenty of storage space for all your outdoor gear. Enjoy stress-free living with lawn care and snow removal as some of the added perks of this fantastic neighbourhood. For relaxation and socializing, the clubhouse offers a kitchenette, a spacious gathering area, an exercise room, and a games room. Directly across the quietly travelled road, enjoy exclusive access to a private dock on Kashagawigamog Lake. Haliburton's 5-lake chain offers fantastic boating and fishing and recreational opportunities. Luxury lakeside living at its very best - all waiting for you to enjoy! (id:56591)
RE/MAX Professionals North
1648 Acton Island Road
Muskoka Lakes, Ontario
Experience the tranquility of Lake Muskoka with this stunning year-round cottage or home, perfectly situated in a serene bay surrounded by lush greenery, breathtaking sunset and water views. This charming property features a thoughtfully designed floor plan, which includes four inviting bedrooms and two full bathrooms. The lower level offers a spacious family area that seamlessly transitions to an expansive deck with a lake side hot tub, creating an idyllic space for relaxation while taking in the waterfront ambiance. Savour the warmth of the wood stove during those crisp summer or cozy winter nights. Recent upgrades enhance the appeal of this lovely retreat. Notable improvements include a brand-new septic system (2024), refinished flooring (2025), fully insulated plumbing (2023), and new appliances. Additional infrastructure enhancements consist of a propane forced air furnace and central air conditioning (2020), a Generac generator (2021), and a new UV system (2021). Appreciate the deep waters off the dock, ideal for boating, swimming, and fishing. Enjoy the luxury of having direct access from Lake Muskoka to the beautiful Lake Joseph and Lake Rosseau, making every water adventure possible. This idyllic property is conveniently located less than 2.5 hours from the Greater Toronto Area (GTA) and is just a short drive or boat ride away from Port Carling & Bala with all the amenities Muskoka has to offer. Situated just off a municipally maintained road, this property offers year-round accessibility, making cottage living effortless. The property has been used for both personal purposes as well as serving as a highly successful rental investment. Don't miss this opportunity to own an exceptional lakeside oasis - your dream getaway awaits! (id:56591)
Harvey Kalles Real Estate Ltd.
218 Cambridge Street
Arran-Elderslie, Ontario
Welcome to 218 Cambridge Street in the heart of Paisley - a spacious and beautifully maintained 4-bedroom, 2-bathroom family home that blends comfort, functionality, and thoughtful updates throughout. Perfect for growing families or multigenerational living, this home offers oversized bedrooms, a bonus playroom, and a bright, expansive kitchen featuring an island, modern cabinetry, and all-new appliances installed in 2022. The dining area flows seamlessly through sliding doors to an extra-large deck and a fully fenced backyardideal for entertaining, outdoor play, or cozy evenings around the firepit. Upstairs, all four bedrooms are conveniently located on the same level, along with a dedicated laundry room and luxury vinyl plank flooring added in 2023. The main living room is both welcoming and practical, enhanced by an Empire dropped ceiling (2022). Additional upgrades include: a new boiler (2022), concrete driveway (2022) with parking for up to six vehicles, eavestroughs (2023), new toilets (2022), and a new roof with added insulation (2024). Set on a quiet, family-friendly street just a short walk to local parks, schools, and amenities, this home combines small-town charm with modern convenience. Plus, you'll enjoy being only 30 minutes to Bruce Power and 25 minutes to Port Elginmaking it an excellent location for both work and leisure. Move-in ready and updated with care, 218 Cambridge Street is a home you won't want to miss. (id:56591)
Real Broker Ontario Ltd.
92 Scenic Wood Crescent
Kitchener, Ontario
Welcome to 92 Scenic Wood Crescent! This property has been completely transformed from top to bottom. With 4 bedrooms and 3 bathrooms there is ample space for the whole family. A large and bright entrance features a 16' vaulted ceilings. Multiple eating and living areas on the main floor makes this home an entertainers' dream. Upgrades include a new roof, furnace, heat-pump, water softener, sump pump, all brand new appliances, windows, doors, and a beautifully landscaped exterior. The yard is private featuring a new deck, and a fully treed rear property line with no neighbours behind. Located right next to schools and parks this is the perfect family home! Come see what this home has to offer, you won't want to miss this one! (id:56591)
Royal LePage Royal City Realty
131 Rattenbury Street E
Central Huron, Ontario
--Timeless Yellow Brick Century Home on a Corner Lot Full of Charm, Character, and Curb Appeal! Step into the warmth and elegance of this beautifully preserved yellow brick home, nestled on a picturesque corner lot that's sure to catch your eye. Bursting with charm and history, this century home has been lovingly maintained and offers the perfect blend of classic character and modern comfort. As you enter through the front door, you're greeted by soaring ceilings, an inviting traditional layout, and expansive living and dining spaces, ideal for hosting family gatherings and entertaining friends. Sunlight floods the home through oversized, updated windows, while a cozy gas fireplace adds warmth and ambiance to the great room. The functional eat-in kitchen is perfect for everyday living, and just off the kitchen is a spacious mudroom/laundry room - an ideal drop zone for kids, pets, and busy family life. Upstairs, you'll find four generously sized bedrooms and two additional bathrooms, offering plenty of space for a growing family or overnight guests. Whether you're working from home or simply looking for extra room, this layout provides incredible versatility. Outside, hobbyists and nature lovers alike will appreciate the detached garage/shop currently set up with a workout space and still offering room for tools, toys, or creative projects. This home is so close to the lake that after-dinner drives are easy - take a short trip to nearby Goderich or Bayfield, grab an ice cream from Willies Burger Bar, and enjoy one of Lake Hurons world-famous sunsets. With the perks of close-by beach towns, you'll love the lifestyle this home has to offer. Don't miss your chance to make it yours, book your private showing today! (id:56591)
Royal LePage Heartland Realty
44 Mctavish Crescent
Huron-Kinloss, Ontario
Main Floor Living! Brand new 1972 square foot slab-on-grade bungalow in a new subdivision in the Village of Ripley. This property has 3 bedrooms, 2 bathrooms, and a 2-car attached garage. This home features an open concept kitchen, dining room and living room complimented by a gas fireplace and a walk-in pantry. The kitchen and bathrooms will be finished with custom cabinetry and quarters countertops. The primary bedroom contains a custom walk-in closet and a 5-piece primary bathroom featuring a tiled shower and stand-alone tub. This beautiful new built home is located on a sizable lot in a new subdivision in Ripley. (id:56591)
Wilfred Mcintee & Co. Limited
Wilfred Mcintee & Co Limited
77 Highway 10 Highway
Chatsworth, Ontario
Brimming with character and charm, this spacious home boasts soaring high ceilings and abundant natural light throughout. A welcoming over 500 square feet offront and side porch both open and covered provide the perfect spots to relax and enjoy the outdoors. Inside, you'll find a delightful mix of unique features including a cozy pub room (entrance way) with a gas fireplace and a pass-through to the formal dining area. The main floor also offers a beautiful music room/ office with French doors, a large kitchen outfitted with oak cabinetry and an oversized two-tier island, and a converted summer kitchen that now serves as a comfortable family room. A convenient two-piece powder room and laundry area complete the main level. The upper floor features two staircases one at the back and one from a charming room filled with travel mementos leading to a newly renovated three-piece bathroom with a walk-in shower. The expansive primary bedroom includes its own three-piece ensuite with a soaker tub and twin closets, alongside three additional well-sized bedrooms. There is a stairway to the celler, a small storage area. Outside, the property is equipped with two backyard sheds ideal for storage of a lawn mower or snow blower, and a brand new front shed perfect for your ATV, bicycles, canoe, kayak, or motorcycle. (id:56591)
Sutton-Sound Realty
386 Templeton Street
North Huron, Ontario
Pride of ownership show in every corner of this well maintained and much loved home. Built to the highest of standards in 1991 it has aged like fine wine! When you open the front door you can see right out the expansive wall of window and enjoy mother natures bounty in full bloom. Attention to all mechanical and especially visual details have kept this home in it's prime. Large windows let the natural light fill the rooms with a sunny warmth and make the dullest of days seem bright. Pristine tile floors through the spacious foyer dining room, kitchen that leads to a private deck overlooking the lovely yard, hall & laundry room have shown their durability and have many years of service left to give. The main floor bedroom & living room and rich textured carpet to massage your tired feet. An oversized pantry is a delight to those who like to see their dry goods and cooking appliances without rooting in corners. The primary bedroom includes a large walk-in closet and & 3 pc ensuite. The laundry room doubles as a mudroom and leads to a 2 car garage with second access to the ground level. The 4pc main bath and an office complete the main. The ground level is a fabulous space boasting many large windows and and access to the well landscaped yard and deck An expansive family room that offers several configurations for socializing and relaxing are a delightful surprise. A large spacious bedroom, 2 pc powder room and den/sewing room double the living space. The real surprise if for the Handy or crafty person - just beyond the utility room is a a workshop extraordinaire! It has a venting system and is great for the woodworker or any other creative outlet you may have. All of this is set upon a well landscaped lot backing onto a quiet natural park. Your new home awaits you and the start of your next chapter. The house is heated by a forced air gas furnace, it has air-conditioning and a back up generator for any outages that may occur. (id:56591)
K.j. Talbot Realty Incorporated
527 Lake Rosalind Road 5
Brockton, Ontario
Enjoy the best of both worlds with 1.4 private acres at the end of a quiet cul-de-sac, featuring 130 feet of lake frontage on Lake Rosalind and just minutes to Hanover. This well-maintained two-story home offers three fully finished levels, two rear balconies overlooking a secluded yard, natural gas heating, central air conditioning, and an attached two-car garage. (id:56591)
Exp Realty
5 Orchard Crescent
Guelph, Ontario
One of the most UNIQUE homes in Guelph! This one of a kind bungalow sits on a beautifully landscaped 120 ft. x 162 ft. hillside lot that accommodates a walk-out basement AND an indoor pool for use all year round. This 5 bed, 4 bath (plus a shower in the change room right by the pool) home truly is a wonderful place for your family located in an established and walkable neighbourhood. And with a 3-car garage and along driveway, you'll have all the space you could need! All summer long you get to enjoy and gaze out on this beautiful spot from an inviting front porch. The home opens up at the back to an extra large patio that has ample room for entertaining and enjoying the summertime. Inside, you'll find a large family room with french doors opening up to the deck. The kitchen is a chefs dream, with abundant counter space, lots of natural light, and high end appliances. Off the kitchen is a sunken open dining room and living room where you'll get a great vantage of the tree-filled neighbourhood. There is plenty of space for playing in the downstairs rec room that features a billiards table. The swimming pool area is complete with an indoor sauna, changeroom, and a home gym; off the master bedroom you have an outdoor hot tub steps away. All of this makes for a truly special home ready to be loved and enjoyed by your family! (id:56591)
Exp Realty
