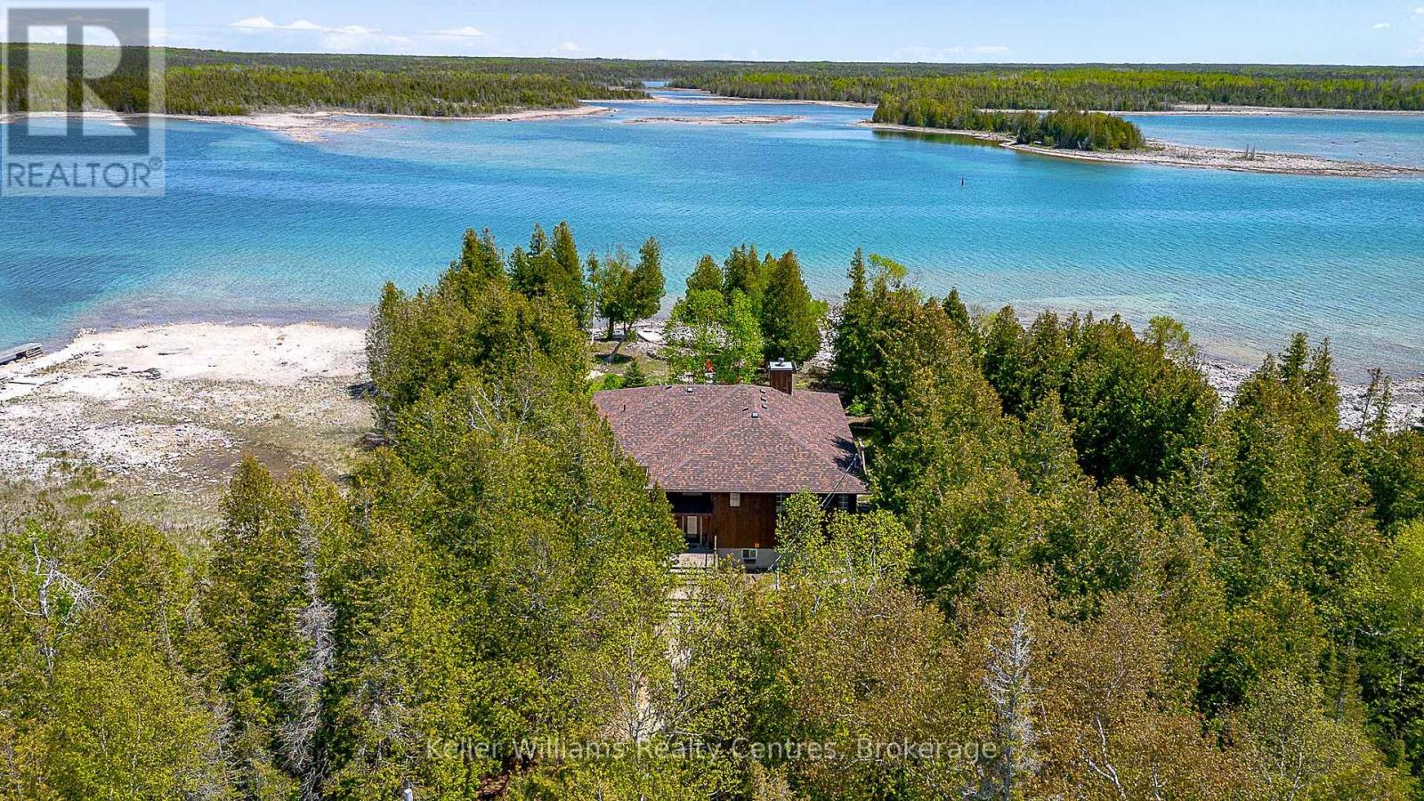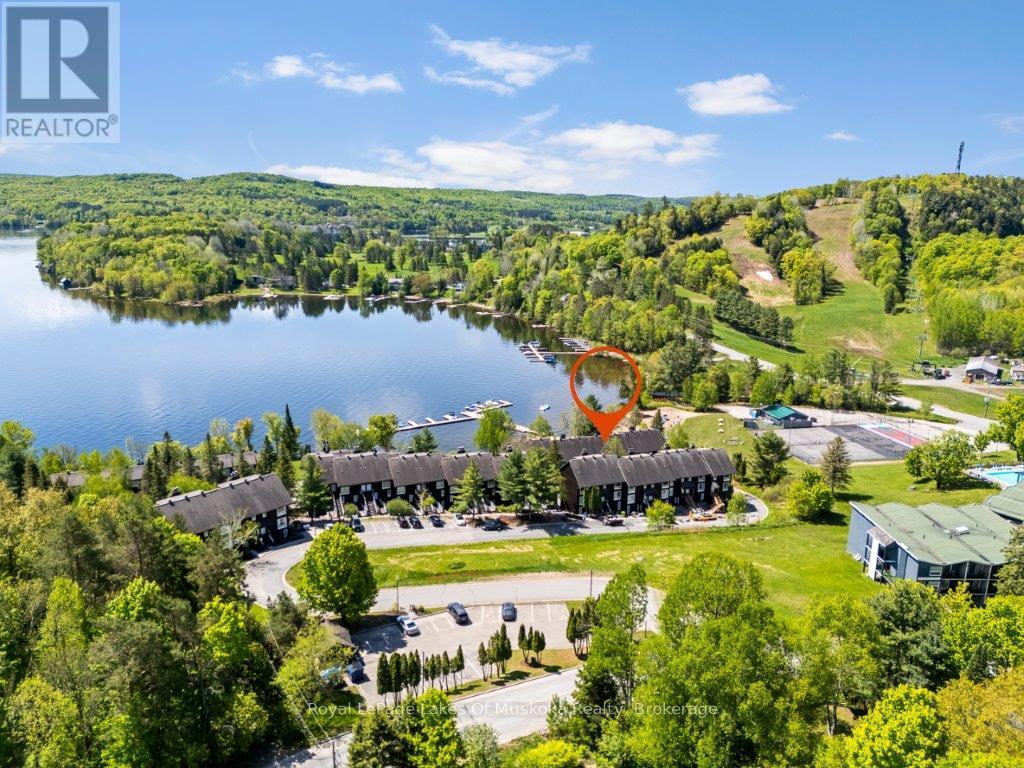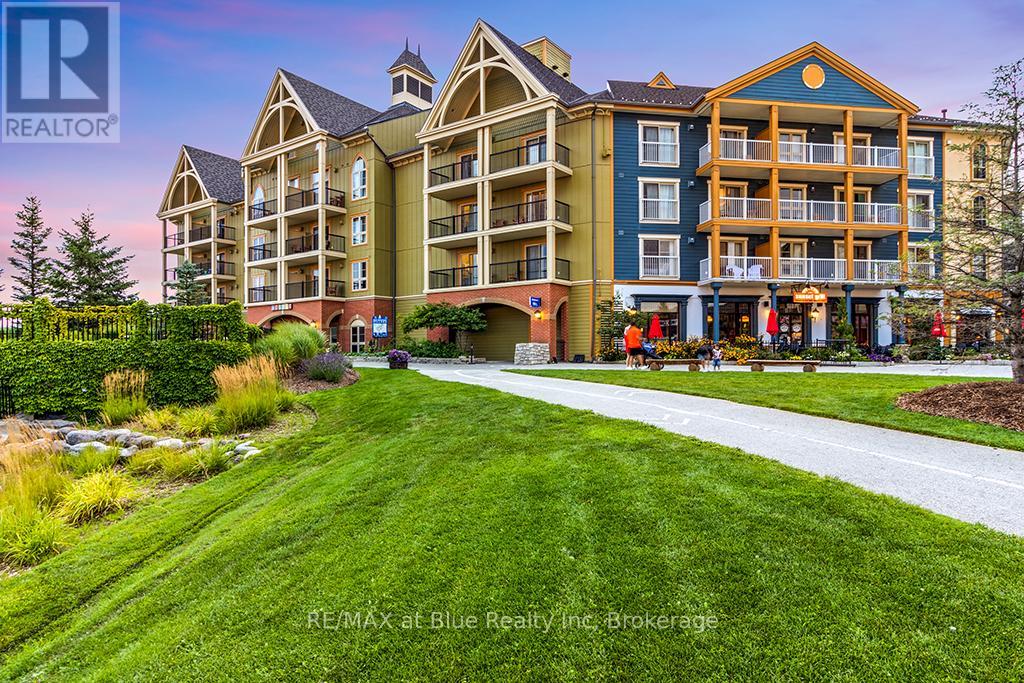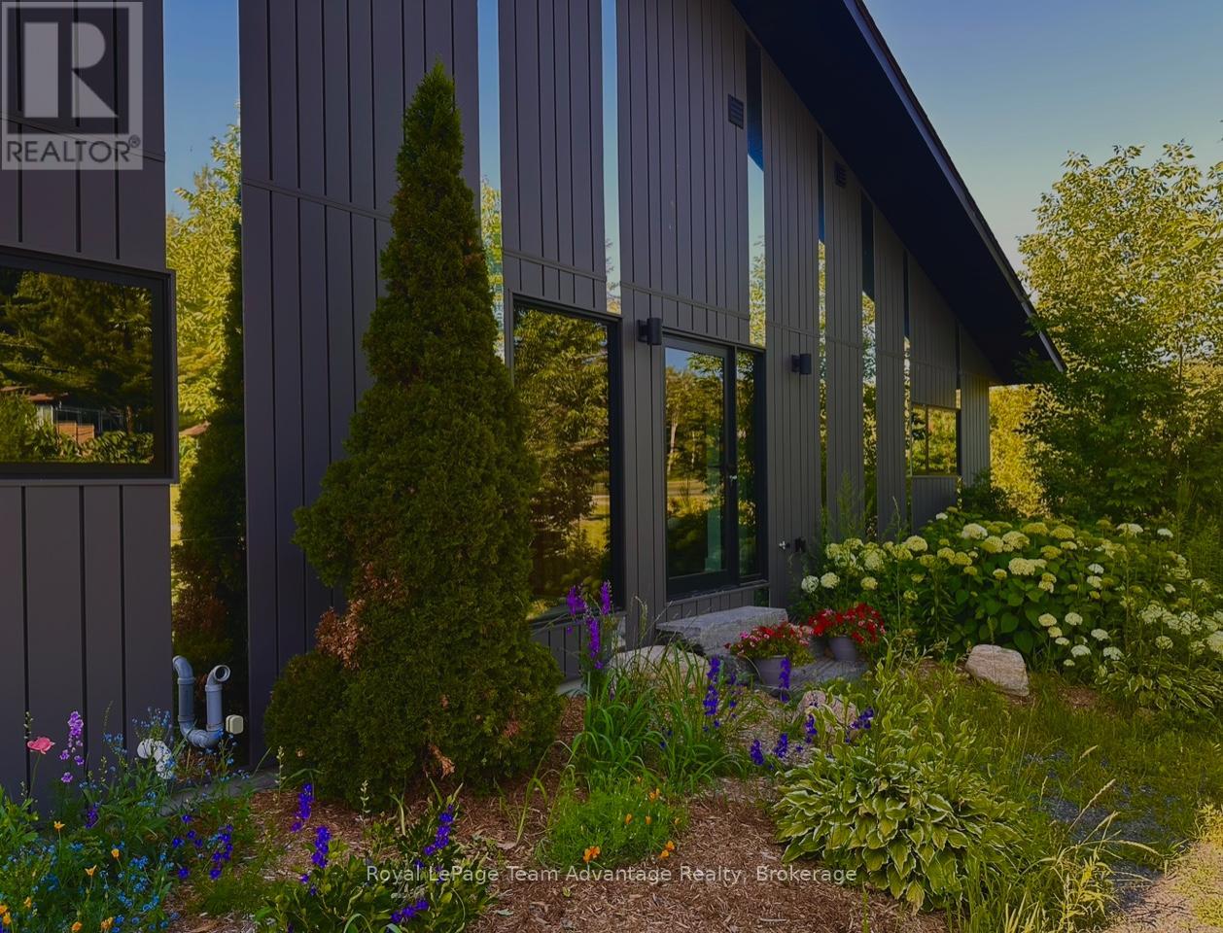130 South Shore Road
Northern Bruce Peninsula, Ontario
Known as the "Rock House," this distinctive and remarkable two-story stone cottage, has served as a family retreat for generations. Nestled on 2.5 acres, this fully renovated cottage boasts an addition completed between 2006 and 2008. It features exquisite stonework both inside and out, complemented by a beautifully designed flagstone patio where one can unwind and take in the stunning views of Georgian Bay. The property extends to 664 feet of shoreline, complete with a shore well and firepit located at the deeded waterfront. Envision gathering with family and or friends by the fire pit under the night sky, perhaps stargazing on a clear evening. Upon entering the cottage, a warm, welcoming great room greets you, alongside a living/dining area with a snug woodstove insert, a galley-style kitchen, two spacious bedrooms, a two-piece powder room, laundry amenities, and a three-piece bathroom, all situated on the main floor. The upper level houses two more bedrooms and a loft space that doubles as additional sleeping quarters. Plenty of storage throughout. The cottage is equipped with in-floor heating and electric baseboard heaters. Additional features include an outdoor stone refrigerator room, a sauna for post-swim relaxation in Georgian Bay's invigorating waters, and a boathouse/storage area for watercraft and gear. Moreover, the property is outfitted with a shore well, a drilled well, an aerobic system, and a crawl space insulated with spray foam. The exterior showcases stone and Hardie board siding. This unique estate lies against the backdrop of the escarpment in Barrow Bay, in proximity to the Bruce Trail and a brief drive from the village of Lion's Head. The property fronts the waterfront (664 feet),separated by a traveled road, with the seller owning the waterfront land across. Taxes are $3,967.17. Cottage can be used for year round living. One must see it to truly appreciate it! Located on quiet No Exit Road. Please do not enter the property without a REALTOR (id:56591)
RE/MAX Grey Bruce Realty Inc.
74318 Homestead Heights Drive
Bluewater, Ontario
ABSOLUTELY CHARMING LAKESIDE HOME NEAR BAYFIELD!! Nestled in the peaceful community of Homestead Heights, this meticulously maintained year-round home is a true standout. Featuring an open-concept layout with soaring cathedral ceilings, heated ceramic floors, and an abundance of windows, natural light floods every room. The oversized kitchen with center island flows effortlessly into the spacious family room, highlighted by a cozy gas fireplaceperfect for entertaining or relaxing. Enjoy quiet mornings or evenings in the inviting sunroom, and step through the terrace doors to a beautiful stamped concrete patio. The generous primary bedroom includes a private ensuite, while two additional guest bedrooms share a well-appointed 4-piece bath. Main-floor laundry provides direct access to the attached double garage.. Additional features include natural gas in-floor heating, A/C, high-speed fibre internet, and included appliances. Furnishings are also available. The low-maintenance exterior is complete with a welcoming covered front porch and a concrete driveway offering ample parking. Approximately 2,500 sq.ft including garage. Just a one-minute walk to beach access, and only minutes from wineries, breweries, golf courses, marinas, and the shops and restaurants of Bayfield. Wonderful Curb Appeal (id:56591)
RE/MAX Reliable Realty Inc
137 Pine Tree Harbour Road
Northern Bruce Peninsula, Ontario
137 Pine Tree Harbour Rd, Panoramic Waterfront Point on Lake Huron. Welcome to your private, rare waterfront escape uniquely surrounded by water on three sides with breathtaking panoramic views, total privacy, and year-round living on the Northern Bruce Peninsula. Set at the end of a quiet road, this spectacular property boasts over 390 feet of shoreline with a protected harbour ideal for swimming, kayaking, or launching your water toys. It's the perfect destination for families, retirees, or cottagers seeking connection with nature and time well spent with loved ones. The raised bungalow offers two levels of living with a bright, open-concept main floor. The kitchen, dining, and living areas flow seamlessly together all with expansive views to the lake. A cozy propane fireplace adds warmth, while multiple walkouts lead to a covered wraparound deck, ideal for entertaining or simply soaking in the views. Three bedrooms and two full baths complete the main level. The full walkout basement is unfinished and ready for your personal touch, ideal for extra living space, guest suite, or rental potential. Extras include: appliances, most furniture, and even a hot tub, making this a fully turn-key opportunity for your waterfront dream or a high-demand vacation rental. Just minutes from Tobermory, the Bruce Trail, and stunning national parks, this location offers an unbeatable blend of tranquility and adventure. (id:56591)
Keller Williams Realty Centres
30 Turner Drive
Huntsville, Ontario
Welcome to Hidden Valley Chalets, a stunning 4-season retreat set on the sparkling blue waters of Peninsula Lakepart of a beautiful 4-lake system in Muskoka. This tastefully furnished 3-bedrm, 2-bath home with an attached heated garage is nestled in an enclave of fine homes, & beside Hidden Valley Ski Hill. Step inside and discover a spacious, open-concept living area with vaulted ceilings, bright windows, and a cozy wood-burning fireplace. The upgraded kitchen is designed for both style and function, boasting quartz countertops, custom cabinetry, and a separate eat-in area, complemented by a dining room, perfect for entertaining family and friends. Each floor offers its own private balcony, providing breathtaking, south-facing views of Peninsula Lake & Ski hill inviting you to relax outdoors. The primary suite is a true retreat, complete with generous windows, a four-piece ensuite, a private balcony, laundry area, and a huge storage space. The bedrms have been refreshed with upgraded carpeting, and there is newer air conditioning and furnace. Enjoy the expansive sandy beachfront and docking, as well as shared amenities including private waterside storage & launch for your kayak, canoe, and paddleboard, tennis courts, pool, and a firepit for evening gatherings. Designed for both relaxation and adventure, offering ample room for family and guests. Beyond your doorstep, embrace the best of Muskoka living. Explore boutique shops, restaurants, and cafes, or immerse yourself in local art and culture. Take a stroll downtown, visit nearby provincial parks, catch a show at the Algonquin Theatre, or sample a local microbrewery. Outdoor enthusiasts will love the local trails and the endless opportunities for skiing, boating, sailing, biking, hiking, swimming, golf, hockey, and curling. Perfect for all ~ a full-time residence, energetic weekenders, ambitious professionals and active retirees. This property offers an excellent rental income. Ask the listing agent for details. (id:56591)
Royal LePage Lakes Of Muskoka Realty
302 - 190 Jozo Weider Boulevard
Blue Mountains, Ontario
MOSAIC ONE-BEDROOM WITH SWIMMING POOL VIEW - Popular boutique inspired suite in Mosaic at Blue. Perfect 3rd floor, courtyard facing, 1 bedroom suite. This fully furnished suite offers sleeping for up to 4 with king size bed in the primary bedroom and queen pull out in living area. Great location overlooking the courtyard, year round heated swimming pool with adjoining lap pool and the hot tub, as well as having views to the millpond and mountains from the balcony. Look out at the lovely mature trees off the balcony which provide added privacy and enjoy a quieter atmosphere with location being at far end of the amenities. In-suite storage locker for owners allows you to leave some personal items in your unit ready for your next stay. Separate owners ski locker and bike storage off the lobby. There is a separate Owners lounge off the lobby for your use. Direct access on the main floor to the Sunset Grill for an early morning breakfast before hitting the ski hills! Heated underground parking. Amenities include an exercise room and indoor sauna in addition to the outdoor year round pool and hot tubs. Easy check in right in the lobby of Mosaic. Enjoy your personal 4 seasons recreational resort home for up to 10 days per month. Generate revenue in the fully managed rental program to offset your operating costs. One time 2% BMVA entry fee payable on closing. Annual fees of $1.08/sq.ft. HST may be applicable but can be deferred. Complete in-suite refurbishment scheduled for fall 2025 including, flooring, paint, window coverings, fixtures, furniture, kitchens and bathrooms etc. Refurb partly paid by Seller...Buyer to pay balance (id:56591)
RE/MAX At Blue Realty Inc
181 Balaklava Street
Arran-Elderslie, Ontario
Excellent value and location for your family right here! Consider this raised bungalow semi detached brick sided home backing on to the far end of the school playground! This property has a great lawn, deck out the back and a fully fenced-in back yard. Front yard is immaculate and ready for your green thumb! Roomy concrete driveway offers plenty of parking and the approx 10 X 20 ft garage fits 1 more! Inside has a ton of finished living space including extra's like 2 eating areas, Primary Bedroom ensuite, and a spacious Kitchen that is well placed near the sunny back deck. Oak stairway to the basement leads you to the large Family Room flanked by a bar space, open Office area and 4th Bedroom. Further back you'll find a lovely Bathroom with a glass shower, Utility and Workout rooms. Home is heated with natural gas forced air and has central air conditioning. The Village of Paisley is a great place to live, centrally located in Bruce County close to the sandy beaches of Lake Huron and excellent shopping. Paisley is known for its events, food, recreation, art and is a place that has almost all needful amenities. Book your showing today! (id:56591)
Coldwell Banker Peter Benninger Realty
4 - 76582 Jowett's Grove Road
Bluewater, Ontario
This quiet development offer's the country feel and the closeness of all you need to enjoy a relaxing and close community. Take a 5 minute stroll to the sand beach and blue water of Lake Huron or dock your boat at the Marina just a stones throw away. This elegant and well loved unit is waiting for it's next chapter as its owner is moving onto theirs. The pride of ownership shows everywhere. The finished lower level affords the privacy of a large bedroom with AN ENSUITE BATH ROOM, lounging are and office space. The main floor has a separate dining area, 2pc powder room, cozy den, lovely living room with a natural wood burning fireplace, bright kitchen and access to the large private patio. The Condo has a pool for your enjoyment and lounging. (id:56591)
K.j. Talbot Realty Incorporated
1145 Mink Road
Dysart Et Al, Ontario
Discover the perfect balance of privacy, natural beauty, and potential on this exceptional 52-acre property with approximately 700 feet of private waterfront on Long Lake. Tucked away in your own secluded bay, the winding driveway leads you around the shoreline to a classic 3-bedroom cottage with a loft and full bath ideally situated for tranquility and privacy from neighbouring properties. Whether you choose to renovate the existing 1,100 square foot cottage or build your dream retreat overlooking the lake, the possibilities are endless. The property features a mix of deep water off the dock and a walk-in sandy/rocky shoreline, perfect for swimming, relaxing, or launching watercraft. Explore a network of private trails that wind through the wooded acreage, ideal for hiking, ATVing, or snowshoeing. Long Lake is part of a fantastic 2-lake chain with Miskwabi Lake, offering excellent fishing, boating, swimming, and all your favourite water sports. Located less than 15 minutes from the village of Haliburton and all local amenities, this is your ultimate four-season recreational getaway. Don't miss this rare opportunity schedule your private showing today! (id:56591)
Century 21 Granite Realty Group Inc.
174386 Lower Valley Road
Grey Highlands, Ontario
Nestled on 12 pristine acres in Kimberley, this exceptional property offers the perfect blend of natural beauty and rustic charm. At the headwaters of the Beaver River, a stream-fed freshwater pond invites you to fish for trout right in your own backyard. Meandering private trails wind through the landscape, making this a true nature lovers paradise. The chalet features 4 bedrooms and 3 bathrooms, with a separate lower-level entrance offering the potential for private guest quarters or an in-law suite. Thoughtfully designed with natural elements, it includes cedar-beamed vaulted ceilings, pine flooring, two wood-burning fireplaces, and a sauna for ultimate relaxation. Step out onto the expansive walkout deck and take in panoramic views of the Niagara Escarpment Biosphere Reserve and the picturesque swimming pond. Whether you're enjoying a quiet morning coffee or entertaining guests, this space is a showstopper. Ideally located just a short drive from Beaver Valley Ski Club, Old Baldy, Lake Eugenia, and charming general stores, you're also close to several renowned restaurants perfect for culinary adventurers. Flooded with natural light year-round, this inviting chalet is the perfect four-season retreat. Come experience the tranquility, beauty, and endless potential this unique property offers. (id:56591)
Chestnut Park Real Estate
4540 20 Side Road N
Puslinch, Ontario
Have the best of both worlds on this wonderful 8.86 ac property - Scenic vista; Stars at night, deer grazing in the morning...all only 5 min from shopping, 35 min to Pearson & 10 to Cambridge! Lightly rolling pasture, 3ac of managed hardwood bush with trails to stroll or ride on your bike/trail bike. Topped with a beautifully maintained bright, open home with an oversized garage; hardwood flooring; Barzotti kitchen with quartz countertops; Wall to Ceiling Fireplace in W/O bsmt. And last but not least, an environmentally friendly ground source heat pump to keep you warm in the winter and cool in the summer at minimal cost...miss this one at your peril! (id:56591)
Royal LePage Royal City Realty
19 - 1 Crane Walker Road
The Archipelago, Ontario
Luxurious waterfront living at Crane Lake Estates. Unique opportunity to purchase a Design-Built Trevor McIvor Architect Cottage. Stunning redevelopment of the historic Main Lodge of the Crane Lake Resort, this exclusive project transforms the iconic lodge into three unique cottages at the water's edge. Upon entering the new, 3300 sq ft home, you're immediately struck by its spaciousness, natural light & views of Crane Lake. The open concept kitchen dining room & living room with vaulted ceilings, 2-sided fireplace & wood feature wall give a sense of calm & warmth. Oversized patio doors open to your private waterfront deck where both lounging & entertaining will be enjoyed. 4 bdrms, 2 of which are primary suites with spa-like 5 piece ensuite, a large mud room, lower level with family room, walkout to waterfront & private dock are just some of the features that make this cottage perfect for any family. No expense spared with top of the line Schucco lift & slide patio doors, Marvin Windows, polished concrete floors with in-floor heating & more, detailed on the feature sheet. Crane Lake Estates boasts a small, exclusive community of 15 cottages & now, 3 private residences on the water's edge. 44 acres of forest, sand beach, communal deck/dock, boat launch, tennis courts & new pavilion housing games/entertaining/meeting room, private to owners only. Fees include heated water lines, septic, grounds maintenance, communal use of all amenities, upkeep of all communal areas and snow removal. Crane Lake has over 80 km of shoreline large tracts of undeveloped crown land, boasting great fishing, boating, water sports, kayaking, canoeing, lake access through the picturesque Blackstone River to Blackstone Lake. Looking for a cottage with no upkeep, then this is it! Unpack & enjoy. See more details at Trevor Mcivor Architect Incs website; https://www.trevormcivor.com/crane-lake-estates/units/#dunit18, including Trevors very own Model Suite! (id:56591)
Royal LePage Team Advantage Realty
46 Algonquin Lane
Ashfield-Colborne-Wawanosh, Ontario
A gardeners paradise!! Stunning perennial gardens line the front of this 2009 Hart Home, now being offered for sale in the lakefront adult community, Meneset on the Lake. This open concept floor plan, 2 bedroom, 2 bathroom home features a three season sunroom with a fabulous view facing out onto green space. The primary bedroom with walk in closet and 3 piece ensuite has had a brand new gorgeous shower with glass shower doors accented with brushed stainless hardware. The second bedroom is currently used as a sewing/craft room however it provides ample room for guests footsteps outside the main 4 piece master bathroom. Vaulted ceilings soar throughout the gorgeous kitchen with island, dining and living room. The statement natural gas fireplace with the rustic mantle sits in the centre of the living room for your enjoyment while cooking in the spacious kitchen or eating in the gorgeous dining area. This carpet free home has been painted throughout, new quartz counter tops in the bathrooms, has all new services, paved laneway, storage shed and a fully landscaped back yard oasis. You will fall in love with the floor plan and view this home has to offer. Meneset on the Lake is a 55+ lifestyle community with an active clubhouse, drive down immaculate beach, paved streets, garden plots and outdoor storage. When lifestyle and simplicity are your goals, consider this lovely unique home. (id:56591)
Royal LePage Heartland Realty











