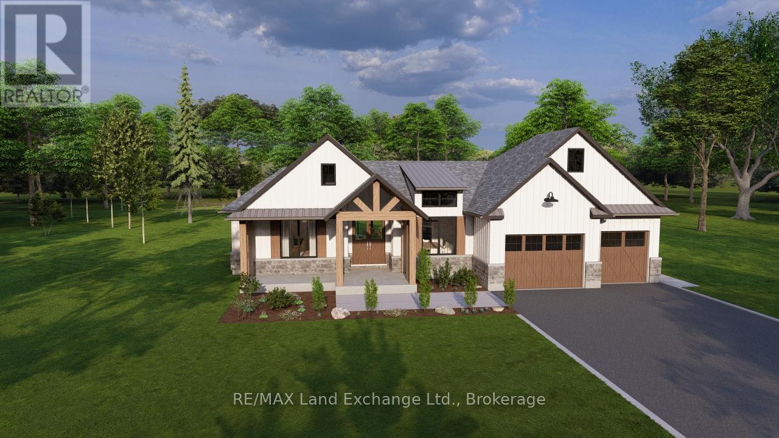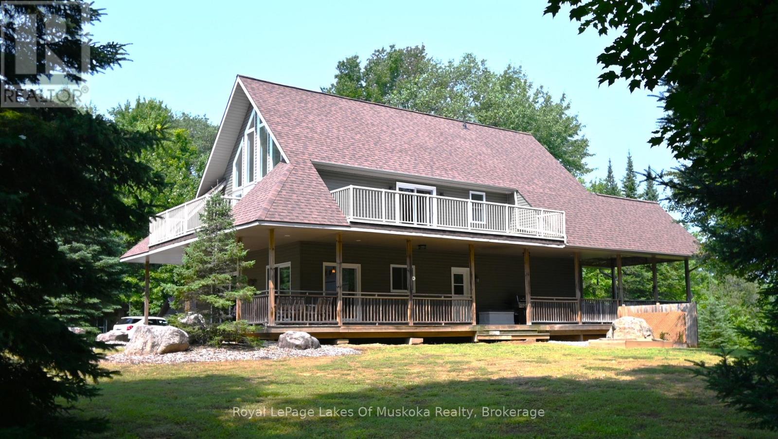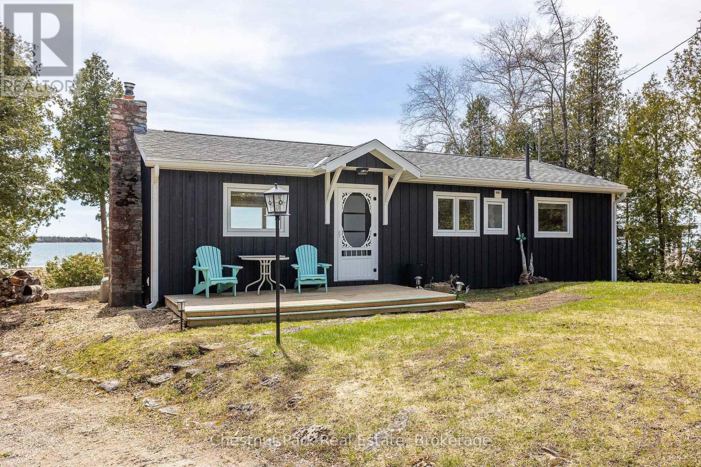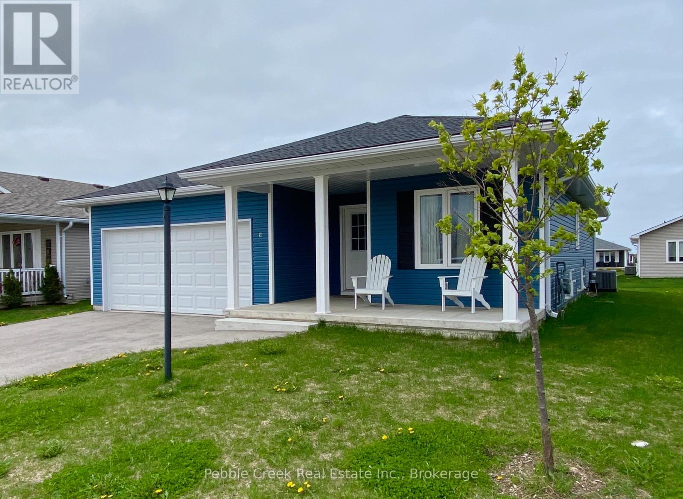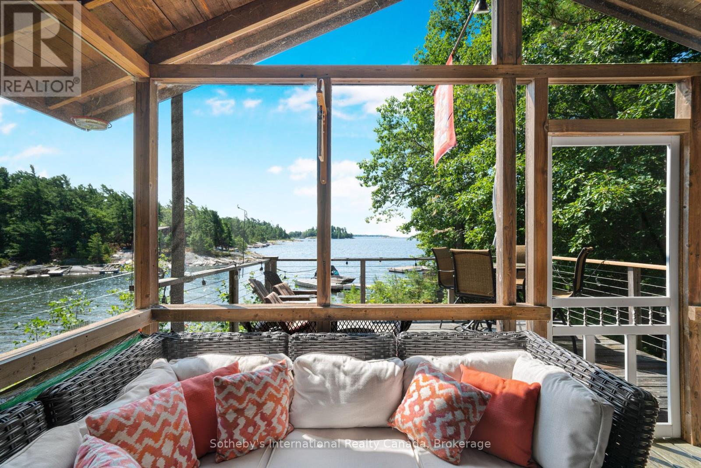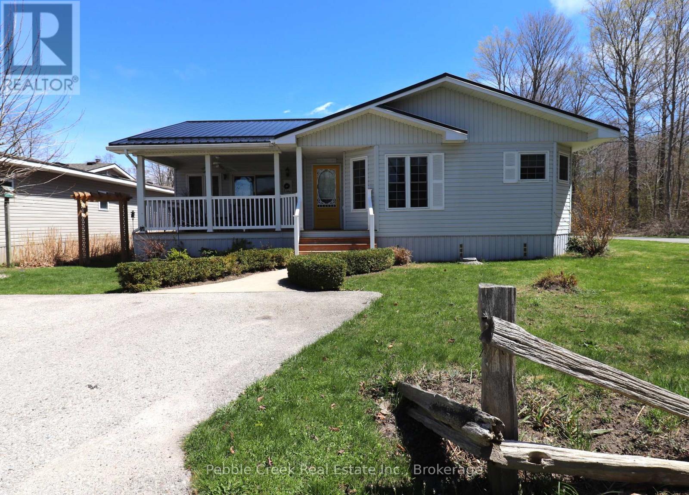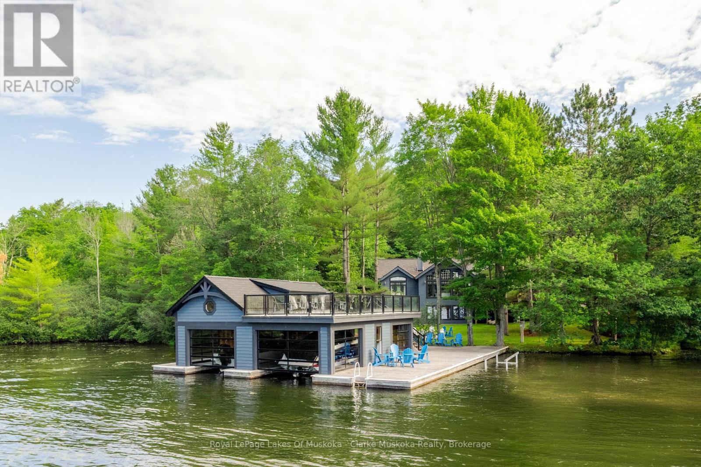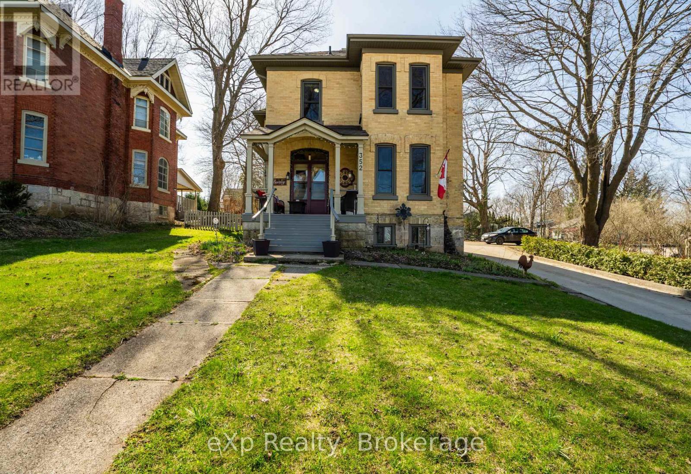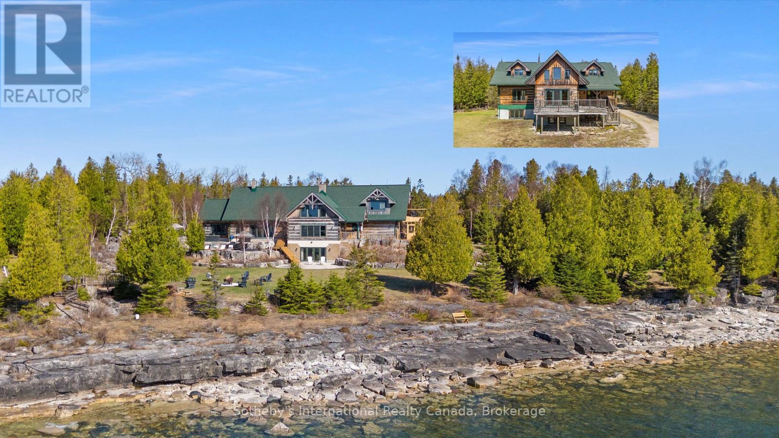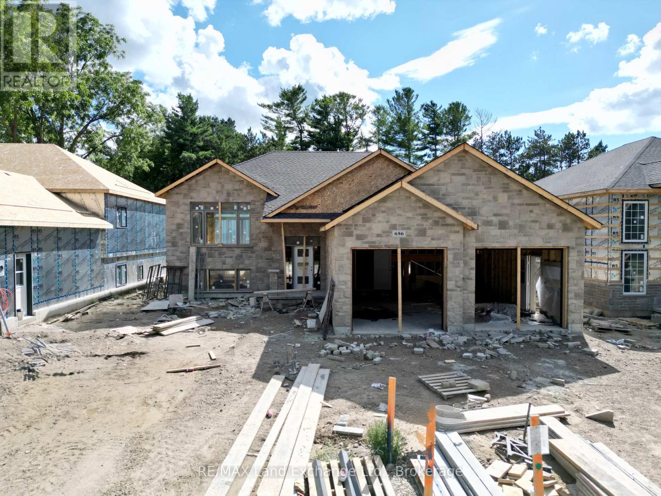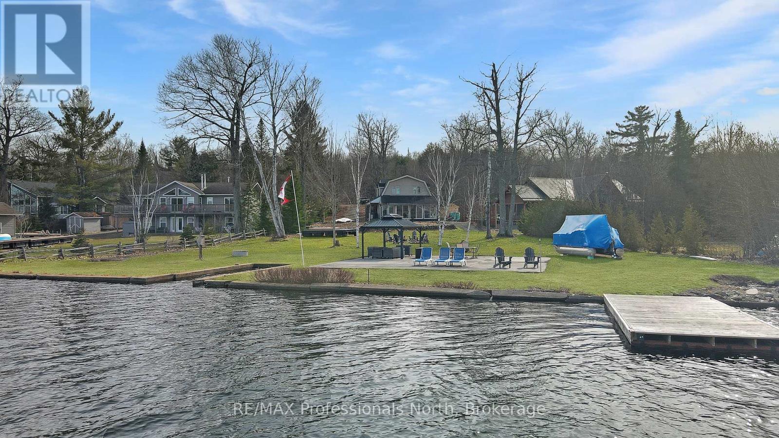240 Shadywood Crescent
Huron-Kinloss, Ontario
New home construction that is proudly being introduced by Cailor & Co. Homes and Fiori Designs. This home to be built will feature over 2000sq feet of luxury finishes that will feature vaulted ceilings in the great room that opens to an executive style kitchen in the heart of the home. This design and floorplan will allow for Split living lifestyle with the entire master suite featured on the north side of the home, and the other 2 bedrooms and full bathroom on the south side. Home will feature a full unfinished basement that the new owners will be able to finish to their taste. This property will include a full 2 car garage, an Optional covered porch, and all of this on a large lot on a quiet street in Point Clark. This home truly will be a dream come true for proud new owners and if your in the market, get in early to select your colours and finishes to truly make it yours. (id:56591)
RE/MAX Land Exchange Ltd.
2411 Hwy. 118 E. Highway
Bracebridge, Ontario
Offering a stunning custom-built home nestled on a private 2-acre country lot with a lovely view over a pond where the birds and wildlife like to visit. This home is large enough to share with an extended family or to host your overnight guests when they come to visit Muskoka. Enjoy the summer breeze as you relax on the huge wrap around veranda leading to a large, covered deck for dining and BBQ's. Upon entry, the home features an open concept floor plan with soaring cathedral ceilings. The primary bedroom is on the main floor with patio doors overlooking the backyard and pond leading to the back deck. There is a large main floor 4 pc. bathroom and a convenient laundry room. Upstairs is the loft with a wet bar and patio doors leading to two large balconies with beautiful views of the forest. Two additional bedrooms are also on the second level along with a 4 pc. bathroom. Gleaming red ash floors grace the principal rooms and upper level. Great potential for a 1400 sq. ft. family accomodations in the lower level, all with above grade windows to two walkouts to the backyard. A finished fourth bedroom and third 4 pc. bathroom along with an ample rec room and family room which could be finished off as a eat-in kitchen. The kitchen cabinets are not mounted but are included in the sale. There is a cute bunkie next to the house which could be used as a workshop studio or extra accommodations. All of this is only a short drive to town or a five-minute drive from the public beach on Prosect Lake where you can go for a quick dip or to launch the watercraft to go fishing. Enjoy the country lifestyle while working, living and playing in beautiful Muskoka! ** This is a linked property.** (id:56591)
Royal LePage Lakes Of Muskoka Realty
19 Indian Harbour Road
Northern Bruce Peninsula, Ontario
Rare Waterfront Retreat - 2 Cottages on 153' of Pristine Lake Huron Shoreline! Welcome to your private escape in Tobermory - a unique opportunity to own two charming waterfront cottages nestled on 1.12 acres of beautifully treed land with 153 feet of crystal-clear Lake Huron shoreline. This serene setting offers incredible privacy, natural beauty, and endless potential for personal enjoyment or investment. The main cottage, affectionately known as the Black Cottage, is perfect for year-round living. Step inside to a warm, rustic interior with vaulted ceilings, large picture windows framing stunning water views, and a cozy wood-burning fireplace. With 2 bedrooms, including a primary with a 2-piece ensuite, plus a utility room with laundry, it's well-equipped for comfort and convenience. Gather with loved ones on the covered waterside patio, or relax on the expansive deck and sundeck overlooking the lake. A matching charming bunkie is perfect for the kids equipped with a sleeping loft. The second cottage - the Blue Cottage - is currently a successful short-term rental with a strong rental history. With 3 bedrooms and a full 3-piece bath, it's also ideal for a family compound or hosting guests. Enjoy the same open-concept design and vaulted ceilings, along with waterside decks perfect for soaking in the southwestern exposure and unforgettable sunsets. With a gradual shoreline, this property is perfect for swimming, kayaking, canoeing, and simply enjoying the water. Located just a short drive from the village of Tobermory, you'll have easy access to shops, dining, recreation, and the stunning Bruce Peninsula. Whether you're looking for your own summer retreat, a shared family getaway, or a proven rental investment - this property offers it all. Fully furnished and move-in ready don't miss your chance to own this incredible piece of paradise! (id:56591)
Chestnut Park Real Estate
9 Sweet Water Drive N
Ashfield-Colborne-Wawanosh, Ontario
Wow! This turn-key former model home comes totally furnished! Beautiful open-concept bungalow located just a short walk from the lake in the very desirable "Bluffs at Huron!" This immaculate "Creekview" model offers many upgrades including quartz counter tops with undermount sinks, kitchen cupboards with crown moulding, Moen faucets, premium flooring and pot lights throughout. Step inside from the inviting covered front porch and you will be impressed with the bright open concept. The kitchen features an abundance of cabinetry with premium upgraded appliances including counter depth refrigerator, Samsung gas stove, Bosch dishwasher and an over sized center island. The spacious living room is adjacent to the dining area which features patio doors leading to the backyard. There is also a large primary bedroom with walk-in closet and 4pc ensuite bath, spare bedroom and an additional 4 pc bathroom with laundry closet. Plenty of additional storage options are available in the home as well, including a full crawl space. Also for those wanting to keep their vehicles clean and dry there is an attached two car garage! This beautiful home is located in an upscale land lease community, with private recreation center and indoor pool and located along the shores of Lake Huron, close to shopping and several golf courses. All contents in the home with the exception of personal items are included - appliances, sofa, chairs, bedroom furniture, TV with sound bar, dining room table and chairs, linens, dishes, linen drapery, vacuum, bbq and snow blower! All you need to do is bring some clothes to what could be your furnished year round home or cottage! Call your agent today for a private viewing. (id:56591)
Pebble Creek Real Estate Inc.
18 - 117 Sladden Court
Blue Mountains, Ontario
Welcome to the Sands Townhomes in Lora Bay. Surrounded by Lora Bay Golf course and views of Georgian Bay and the Escarpment. 4 Levels of luxury await you! Walk into the bright, tiled Foyer with lots of space to greet guests. This Lower level has the access to the single wide two car garage, a small den and the first floor elevator. Take the elevator or the Oak Hardwood staircase to the main floor. Enjoy the open concept Kitchen, Dining and living space with 2 piece bath. The living space has a 42" linear Gas Fireplace with recessed outlet for Tv above. Enjoy morning coffee on the front facing glass railing balcony or off the back deck that also features the gas line for your BBQ. Oak Hardwood floors flow throughout the main and second floors. The Second Level has a large primary bedroom with walk-in closet, Ensuite and views of Georgian Bay. In the Hall is the laundry closet. The second bedroom has a balcony overlooking the golf course. The third 4 piece bath has a large tub. Make your way up to the third floor where you find a beautiful Terrace with a 180 degree view of the Bay and Escarpment. Enjoy the covered (potential Bar) area to get out of the sun or rain! Unit is fully accessible. Become a member of Lora Bay Golf Club & get special pricing, preferred tee times and so much more! Call your Agent for a full list of details and upgrades. *Some Photos Virtually Staged** Pets are allowed. (id:56591)
Royal LePage Locations North
20 A65 Island
The Archipelago, Ontario
A rare opportunity to obtain a property on Hunter Island that is turn key and move in ready for this summer!! South facing with long views and all day sun. This wonderful two bedroom cottage is just a short boat ride from a deeded car parking lot on the mainland. Open concept layout with a bonus loft sleeping area. Enjoy afternoons lounging on the deck and candlelit dinners in the large screen porch overlooking crystal clear water of Georgian Bay. A short, ten minute boat ride to Pointe au Baril's historic Ojibway Club for lunch, shopping, groceries and fuel. Members of the Ojibway may enjoy a kids camp, tennis, sailing program and even fine dining twice weekly. Fully equipped and ready for you to move in and have your best summer. Summer on Georgian Bay! (id:56591)
Sotheby's International Realty Canada
74 Iroquois Lane
Ashfield-Colborne-Wawanosh, Ontario
Amazing location! This stunning Royal Home is situated on one of the best lots at Meneset on the Lake, an adult lakefront community located just minutes north of Goderich. This fabulous home offers a partial seasonal lakeview and is located across the road from a forested area and path leading to the community's beachfront area! As you walk up to the inviting covered front porch, you will know you have found your new home! Step inside and you will be very impressed with the spacious interior including cathedral ceilings and gorgeous wood flooring. The impressive kitchen features newer premium appliances, an abundance of cabinets and several windows for lots of natural light. There is also a formal dining room, living room and stunning family room addition with cathedral ceiling, skylights and natural gas fireplace! Down the hall from the main living area is a laundry room with sink and primary bedroom with 3 pc en-suite bath and walk in closet. There is a spacious second bedroom as well. At the back of the home there is a deck for grilling, concrete patio, private fenced area and large shed/workshop. Services include forced air gas heating, central A/C, high speed internet and whole home generator. An added bonus is the entire roof was replaced in 2022 with long lasting metal. This is a great opportunity to acquire a beautiful home in a very desirable land lease community, complete with its very own club house and recreational activities! If that is not enough, several golf courses, walking trails and lots of shopping are available nearby in The Prettiest town of Canada! (id:56591)
Pebble Creek Real Estate Inc.
1298 Hemlock Point Road
Muskoka Lakes, Ontario
Welcome to 1298 Hemlock Point, a classic Muskoka retreat nestled on the serene shores of Lake Joseph. This inviting 4-bedroom, 3-bathroom cottage offers 3,005 square feet of living space, blends comfort, space, and natural charm in one of the regions most sought-after areas. Set on a beautifully level 1.49-acre lot with 205 feet of south-facing frontage, the property enjoys all-day sun and a prime lakeside setting. The shoreline offers hard-packed sand with a gentle, family-friendly entry into the lake ideal for swimming and lakeside enjoyment. The walkout basement provides convenient access to the spacious front yard and features 9-foot ceilings that enhance the open, bright feel of the space. Inside, the home is winterized for year-round use and includes in-floor heating throughout the lower level for added comfort. Cathedral ceilings in the great room and living room create a sense of airiness and grandeur, while large windows flood the interior with natural light. A wraparound porch extends from the home a perfect place to relax and take in the surrounding views. Whether spending time with loved ones, enjoying the lake, or embracing the slower pace of cottage life, this Lake Joseph property is a true escape. (id:56591)
Royal LePage Lakes Of Muskoka - Clarke Muskoka Realty
352 Berford Street
South Bruce Peninsula, Ontario
This beautiful solid brick century home offers timeless character and modern comfort, nestled in the vibrant core of Wiarton. Featuring 4 spacious bedrooms and 2 bathrooms, this home boasts high ceilings, large windows, and generously sized rooms filled with natural light.The inviting kitchen and dining area are perfect for family meals or entertaining guests. Step outside to enjoy meticulously landscaped grounds, a garden pond, and perennial flower beds; an ideal setting for unwinding and soaking in the refreshing Georgian Bay breeze. Conveniently located within walking distance to shops, restaurants, parks, and all the amenities Wiarton has to offer. (id:56591)
Exp Realty
191-221 Pennie Avenue
Tehkummah, Ontario
Welcome to "The Estate on Michael's Bay", one of the most exclusive properties on Manitoulin Island - an exceptional 116-acre waterfront estate featuring 928 ft of pristine shoreline on the crystal-clear waters of Lake Huron. The estate consists of a 9,000 sq ft log home, a 3,000 sq ft guest house, a 3,600 sq ft heated workshop, a private 2,500 ft airstrip and a private lake. Minutes from South Baymouth and just 85 minutes by plane from Toronto, this gated property offers ultimate privacy, convenience, and luxury. At the heart of the estate lies a breathtaking main residence that blends timeless log construction with concrete floors and radiant in-floor heating. A dramatic, floor-to-ceiling 4-sided wood-burning stone fireplace anchors the vaulted great room, surrounded by living, music, study, and sitting areas. The breakfast nook offers a place to relax in front of a wood-burning fireplace. The kitchen features a waterfall island, hidden pantry, wine cooler, Thor appliances, and beamed ceilings. A mud/laundry room, a guest suite with ensuite, and a 2-piece bath complete the main floor. Upstairs, a floating staircase with glass railing leads to the primary suite's sitting area, 6-piece ensuite with soaking tub, double showers, dual vanities, and private deck. The lower level offers a games room with wet bar, fitness studio, family room, walkout bedroom, full bath, and unfinished spaces to add your touch. Outside, enjoy a hot tub, limestone waterfall, screen sunroom, landscaped terraces, and al fresco dining. The guest house includes 4 beds, 2.5 baths and a garage. The workshop features 3 oversized garage doors, EV charger, and an unfinished apartment. Backing onto 500+ acres of protected conservation land with hiking trails, this rare offering combines elegance, adventure, and legacy. Whether you're seeking a refined second home, a family compound, or a nature-infused escape from city life, this extraordinary property delivers a once-in-a-lifetime opportunity. (id:56591)
Sotheby's International Realty Canada
656 Devonshire Road
Saugeen Shores, Ontario
On a lot measuring 56ft x 182 ft, this 1406 sqft, 3 + 2 bedroom, 3 bath home is under construction. The location is 656 Devonshire Road in Port Elgin just a short walk to the rail trail, Food Basics, and the new Saugeen Shores Aquatic Center. The main floor is open concept with 9ft ceilings, vinyl plank and ceramic flooring, walkout to a 10 x 14 deck, Quartz kitchen counter tops and spacious entrance foyer. The basement will be finished and include a family room with gas fireplace, 2 bedrooms, 3pc bath, laundry / utility room with access to the 2 car garage measuring 22'8 x 24'. The yard will be completely sodded and a concrete drive will be in place. HST is included in the list price provided the Buyer qualifies for the rebate and assigns it to the Builder on closing. Prices subject to change without notice. (id:56591)
RE/MAX Land Exchange Ltd.
1008 Cherokee Trail
Algonquin Highlands, Ontario
Lakeside Cottage on Halls Lake 160' of Pristine Waterfront. Welcome to your classic cottage escape on the shores of beautiful, deep, and clean Halls Lake. With 160 feet of waterfront, this rare SRA-owned property offers flat, usable land perfect for family fun, entertaining, or peaceful relaxation. The charming cottage is thoughtfully set back from the lakefront, while still enjoying stunning water views especially from the bright, lake-facing sunroom. Inside, you will find an inviting, open-concept layout combining the living, dining, and kitchen areas, ideal for both quiet evenings and lively gatherings. All bedrooms are located upstairs for added comfort and separation. An additional living space above the garage offers great flexibility perfect for hosting guests, a games room, or a cozy retreat. Enjoy year-round use with lake water servicing the property and make the most of your shoreline with a handy little boat launch. Located just 5 minutes from excellent local restaurants, this property blends the charm of cottage life with the convenience of nearby amenities. Whether you're seeking a year-round residence or a seasonal retreat, this Halls Lake cottage is ready for you to start making memories. (id:56591)
RE/MAX Professionals North
