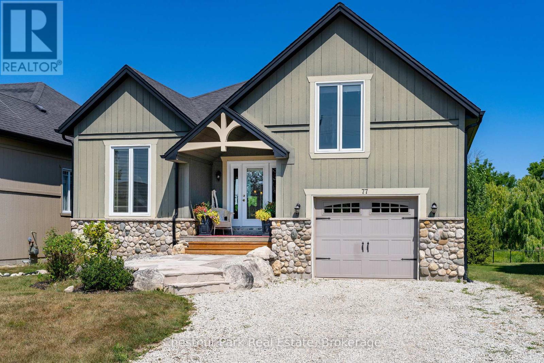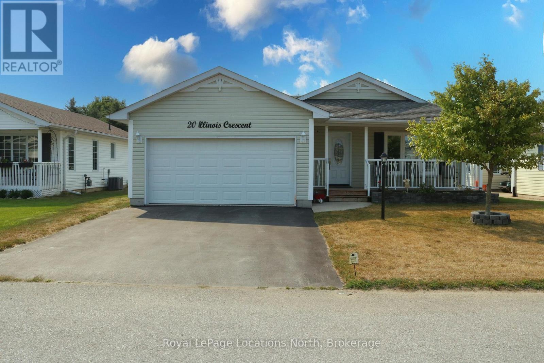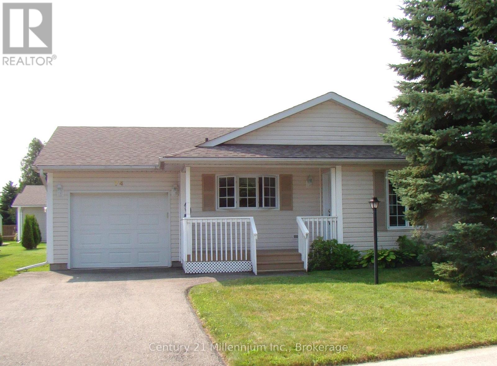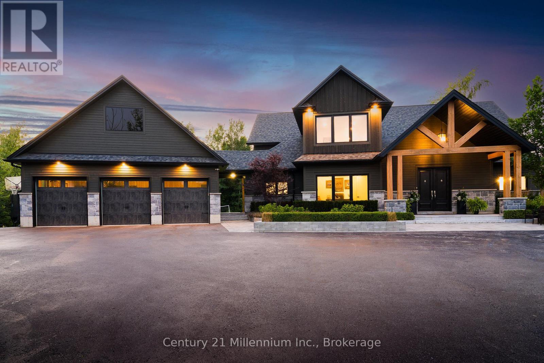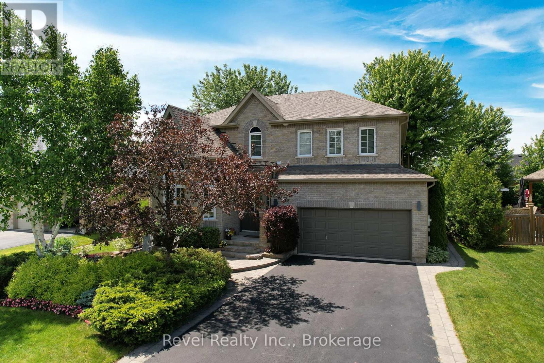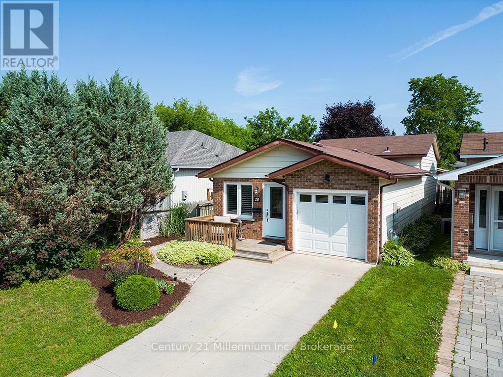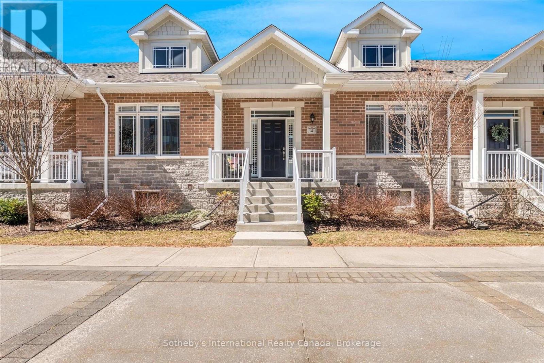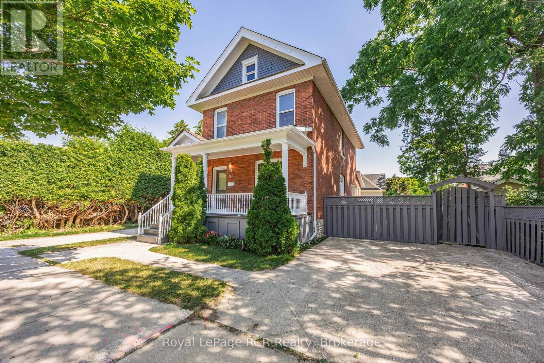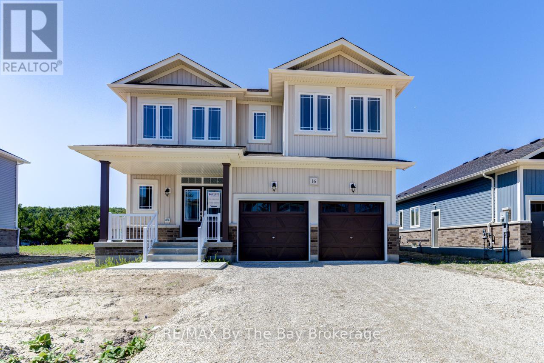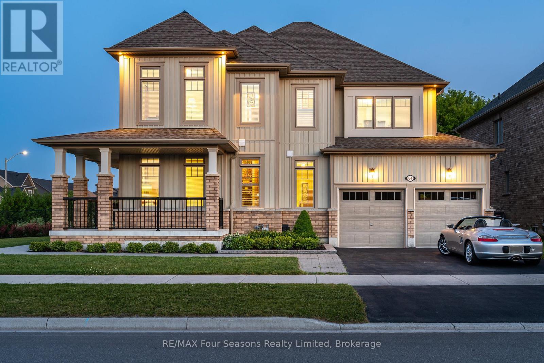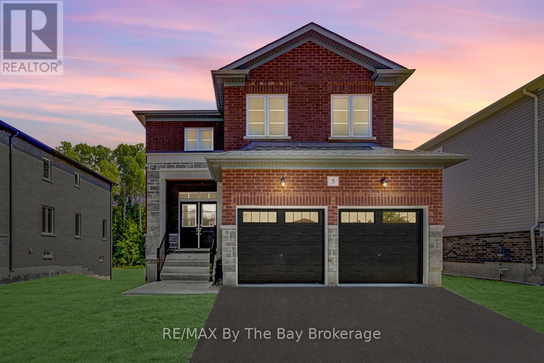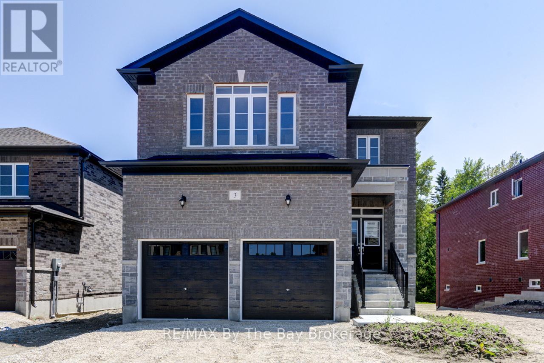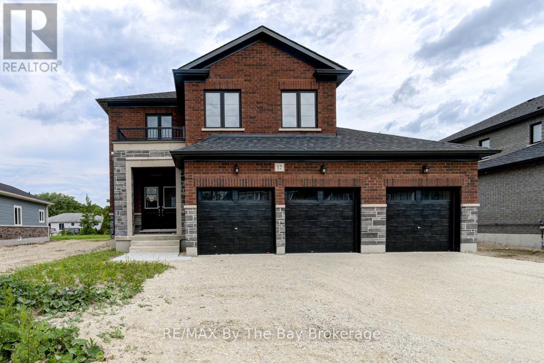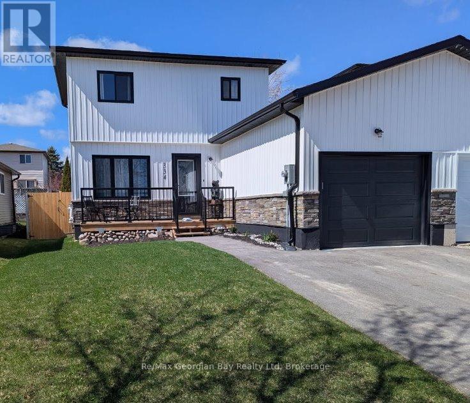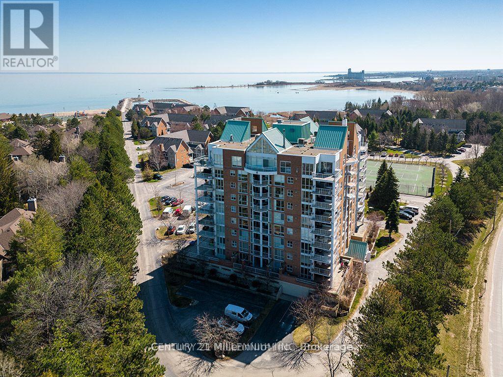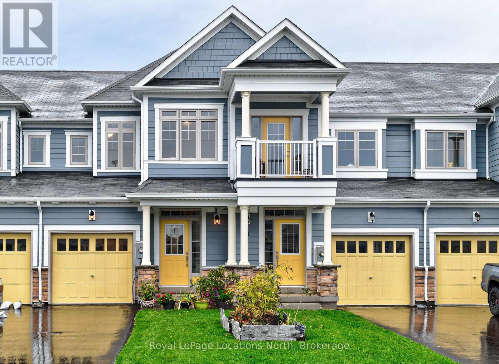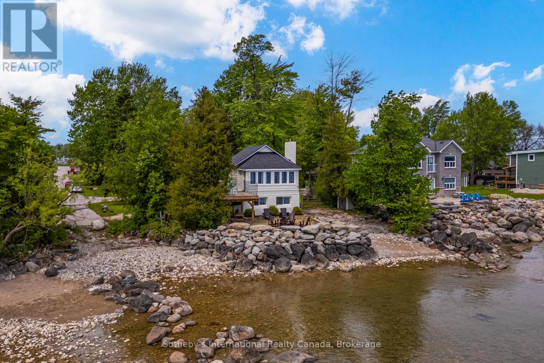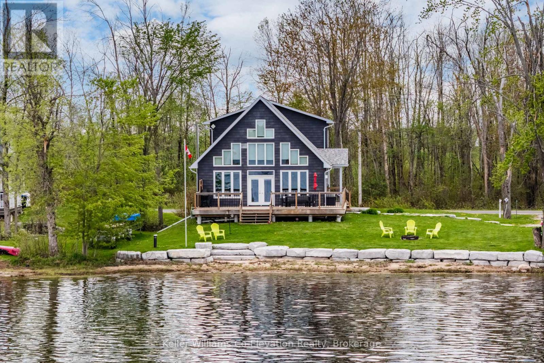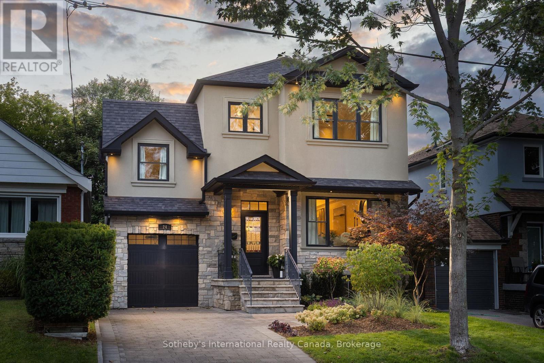77 Findlay Drive
Collingwood, Ontario
Welcome to 77 Findlay Drive in Collingwood, where thoughtful design meets year-round lifestyle appeal. Located just minutes from downtown Collingwoods shops, restaurants, art galleries, marina and waterfront trails, this 2889 total sq.ft finished 3 bedroom, 2 bathroom raised bungalow is also perfectly situated for outdoor enthusiasts. Whether you're hitting the slopes at nearby Devils Glen, Osler Bluff Ski Club or Blue Mountain, or strolling the Georgian Trail, adventure is always within reach. Backing onto an environmentally protected storm management pond, this property offers a peaceful, private setting and a landscaped backyard with surrounding perennial gardens and partial fencing. Inside, the home features an open-concept main floor with engineered hardwood floors, a large kitchen island - ideal for entertaining, lovely gas fireplace in the living room, and walkout to a deck, perfect for outdoor dining and friends and family gatherings. The main floor includes a spacious primary bedroom with large walk-in closet and 4-piece ensuite, a bright living/dining and gourmet kitchen area, and a separate front office that can double as a guest room for overnight visitors. A unique bonus room above the garage is accessed through the laundry room and provides the perfect space for extra storage of your Christmas decorations, sports equipment and overflow clothing. The fully finished walkout basement is made for family fun or hosting guests, with a large open recreation/media room, two additional bedrooms, a 3-piece bath, and a bonus room ideal for a home gym or hobby space. Whether you're seeking a full-time residence or a weekend getaway, this property delivers versatility and a chance to live the coveted four-season lifestyle that Collingwood and the surrounding area is known for. (id:56591)
Chestnut Park Real Estate
79 Caroline Street W
Clearview, Ontario
Welcome to your next chapter-a sprawling 5-level home on a lush 1-acre lot right in the heart of Creemore. Think big family dinners, backyard games, and enough space for everyone to have their own corner of calm. This is a home made for multi-generational living. With 4 bedrooms, 3 bathrooms, and multiple gathering spaces, theres room for grandparents, teenagers, and weekend guests alike. The bright main floor greets you with a cozy gas fireplace, an updated eat-in kitchen (yes, that built-in fridge/freezer and oven is a dream), and a large dining area. Upstairs, the primary suite is more like a private apartment roughly 800 sq. ft. of pure retreat with built-ins, an ensuite, laundry, and even plumbing ready for a coffee bar plus a walk-out to a private deck. Three additional bedrooms share a spacious bath, perfect for busy mornings. The lower level family room is light-filled with a walk-out to the backyard and a double-sided stone wood fireplace (currently not operational but could be restored for added charm). Down another level, youll find a rec room/office, a 2-piece bath, and laundry. Step outside and youll find a private backyard oasis framed by mature trees. Host summer gatherings, sip wine under the stars, or let the kids and dogs run free - its all yours. The oversized heated double garage and workshop area is ready for projects and storage, with 220-volt service for the serious tinkerer. With so much potential and versatility, this home is ready for the handyman or family looking to create their dream space. Just a short stroll to Creemores shops, cafés, and restaurants bring your vision and make it your own. (id:56591)
Sotheby's International Realty Canada
20 Illinois Crescent
Wasaga Beach, Ontario
Welcome to Park Place, a charming 55+ community located in a very quiet and tranquil area of Wasaga Beach. And welcome to 20 Illinois Crescent! This original Glencrest Model Home has been enjoyed and lovingly maintained by the original owners.An open concept bungalow provides many possibilities for carefree, easy living. This beautiful home has been well looked after over the years including: roof shingles 2019, windows 2018, furnace 2017, dishwasher 2021, kitchen floor 2020 and much more. There is oak hardwood flooring through the living and dining area and the home is carpet free. The large kitchen has its own dinette and leads to a bright and airy four season sunroom. Beyond that is a wonderful outdoor space to enjoy, complete with a handy garden shed.This is one floor living at its finest, with laundry, 2 bedrooms, 2 bathrooms, living room, dining room, kitchen, dinette all in a spacious 1488 square foot layout. Top that off with an attached 2 car garage, charming front porch and your new lifestyle awaits. Park Place is considered one of the finest adult communities with its onsite community centre complete with an indoor pool, library, gym, woodworking area and activities such as darts, bingo, cards, etc. You are just a short 7 minute drive to Stonebridge Shopping Centre and all beach amenities. Monthly costs including property taxes will be $994.24 with water metered separately. Don't delay, book an appointment with your realtor to arrange a viewing. (id:56591)
Royal LePage Locations North
74 Pennsylvania Avenue
Wasaga Beach, Ontario
Embrace retirement living in beautiful Park Place, a 55+ gated community in Wasaga Beach. Plenty of space in this Nottawasaga model featuring a covered front porch for those morning coffees and a walk out to a rear deck with awning for your afternoon bbqs and evening relaxation with friends and family. Attached garage can be accessed from the inside main floor laundry. Garage is oversized, leaving room for a hobby space. The primary bedroom has a walk-in closet and ensuite with shower and ample space for sitting. Guests will enjoy visiting with a spacious main bathroom and second bedroom. Stepping in from the front porch there is a foyer to allow space to take off your coat and shoes before relaxing in your living room. The kitchen has a pantry, plenty of cupboards, newer appliances and room for a 6 seater table. The corner lot is landscaped and equipped with a sprinkler system. In 2022, a new 40 year shingle roof was done, complete with new air vents and ice/water shield. Insulation was upgraded with current owner. Enjoy all the amenities Park Place offers, including a rec centre, woodworking shop, library, indoor pool, fitness centre and activities indoors and outdoors. Monthly fees for new owners are Rent $800.00+ taxes for lot $35.81+ taxes for structure $100.04= $935.85. Water/sewer billed quarterly. Close to Marlwood Golf Course, Marl Lake and the Nottawasaga River so you can enjoy outdoor recreation. A short drive to Collingwood and Barrie, world's largest fresh water beach and Wasaga Beach's new arena and library. (id:56591)
Century 21 Millennium Inc.
6920 Poplar Side Road
Collingwood, Ontario
Welcome to 6920 Poplar Side Road, a stunning custom-built estate on nearly 1.8 acres in Collingwood. Offering 3460 sqft above grade plus an unfinished basement, this 4-bed, 4-bath home delivers refined design, high-end finishes, and spacious living just minutes from downtown, Blue Mountain, Georgian Bay, golf, and trails. Walk to the Georgian Bay. A long private drive leads to a beautifully landscaped exterior with extensive stonework, gardens, and a 3-car garage. Inside, the open-concept main floor features heated hardwood and ceramic floors, oversized windows, pot lights, and a custom chefs kitchen with quartz island, built-in appliances, and a walk-in pantry with bar sink. The spacious dining and living areas include a cozy gas fireplace and custom bar with walkout to a private rear deck surrounded by mature trees. The main floor also offers a front office, large laundry and mudroom with storage, and a luxurious primary suite with walk-in closet and spa-style 5-piece ensuite. Upstairs, you'll find three generous bedrooms with walk-in closets and ensuite access, plus a large family/media room. The backyard is a showstopper featuring an in-ground pool, expansive stone patios, fire-pit lounge, covered media/entertaining area, cabana with change room, and your own tranquil pond on the west side of the property. A true four-season retreat with luxury, privacy, and lifestyle at its core. (id:56591)
Century 21 Millennium Inc.
323 Oak Street
Collingwood, Ontario
With approx 2209 of meticulously finished square footage this is your opportunity to live on one of Collingwood's desirable "TREE" streets - just a short walk to restaurants, shops, amenities and the shores of Georgian Bay. Oak street is lined with mature trees and full of character, where homes reflect a mix of historic charm and modern updates. This beautifully renovated bungalow is thoughtfully redesigned with a sophisticated, artistic flair. The main level features 1182 sq ft of bright, open living space, including two generous bedrooms and a sleek contemporary bathroom. The expansive living room boasts two walkouts to a large deck over looking a private, fenced backyard with mature trees and a tranquil creek-perfect for entertaining or quiet relaxation. The kitchen has been fully updated with modern charm and new appliances. Additional updates include new vinyl plank flooring throught (no carpet) upgrade electrical with 200 amp service, new plumbing, on demand hot water and beautifully renovated bathrooms. The finished basement adds an additional 1027 sq feet with a third bedroom, a second full bathroom, a spacious family room and dedicated gym area. Forget cookie-cutter houses, this area offers individuality, personality and a sense of place. Whether you are grabbing a coffee, heading to the market or enjoying a walk along historic streets everything you need is just a short walk away. (id:56591)
Chestnut Park Real Estate
22 Kells Crescent
Collingwood, Ontario
Welcome to refined living prestigious enclave renowned for its custom-built homes, oversized lots, lush landscaping, and panoramic escarpment views. Backing directly onto Blue Mountain Golf Course, this executive neighbourhood offers unparalleled access to the Collingwood Trail System, sunset vistas, and the very best of four-season recreation. This impeccably maintained, all-brick executive home offers a thoughtfully customized floor plan with 3600+sqft of living space, high-end finishes and a timeless aesthetic. The chef's kitchen is a true showpiece featuring extended granite countertops, built-in appliances, direct walkout access to a BBQ area and expansive entertainment space overlooking a fully landscaped, mature backyard oasis. Flow seamlessly into the formal dining room perfect for hosting family gatherings and elegant entertaining. Vaulted ceilings, hardwood flooring throughout, designer decor, and updated windows enhance the sense of sophistication and space. Upstairs, discover three generous bedrooms and two full baths, including a luxurious primary suite complete with a spa-inspired ensuite and custom walk-in closet. A versatile converted laundry room turned office provides a flexible workspace but can be easily reverted if desired. The fully finished lower level features a large recreation room with a cozy gas fireplace, additional bedroom and 4-piece bath, ample storage, and secondary laundry connection is ideal for guests or multigenerational living. Double car garage offers convenient access to both the main floor and lower level, and the well-appointed mudroom with custom built-ins are perfect for outdoor enthusiasts or a busy family lifestyle. Located just minutes from Blue Mountain Village, private ski clubs, downtown Collingwood, hospital, and recreational amenities, this bright and spacious home delivers the ultimate in comfort, elegance, and convenience. A rare opportunity in one of Collingwood's most sought-after executive communities. (id:56591)
Revel Realty Inc.
20 Grant Avenue
Tiny, Ontario
Frontage is 56.70 ft plus the curve (approximately 80 feet). Open the door to a bright sun-filled, elegant custom-built and exclusive designed, year round home. Make it your vacation home with your family or to meet up with friends. 5 Bedrooms, 3 Washrooms 3121 sq.ft of Living Space. Grand space is evident as soon as you walk in. Open and spacious living room with vaulted ceiling and large windows with views of the landscape and sky. Room to accommodate your guests for entertaining in style or just spend your summer days in close proximity to beautiful Woodland Beach. After a day at the beach, return to enjoy time on your back composite deck with built-in gazebo, surrounded by nature. The large yard provides plenty of space for landscaping, perennials and all of your gardening skills. Lower level provides extra room for guests or family or in-law suite. Oversized double garage with shelving at the back provides space for summer toys. Updates include: New shingles with Skylight. New Composite Deck with Gazebo. Make Georgian Bay part of each day you spend here! One of a Kind Architectural Gem. Must See! Property Lot Size: 79.99 ft x 141.90 ft x 6.71 ft x 6.71 ft x 6.71 ft x 6.71 ft x 6.71 ft x 56.70 ft x 165.10 ft. (id:56591)
Century 21 B.j. Roth Realty Ltd
Century 21 B.j. Roth Realty Ltd.
20 Leslie Drive
Collingwood, Ontario
Welcome to this lovely 3-bedroom home, ideally located on a quiet dead-end street in one Collingwood's family-friendly neighborhoods. With its inviting curb appeal and functional layout, this home offers the perfect blend of comfort, space, and convenience. The main floor features a large living area, a well-equipped kitchen, and a dining space for family life or entertaining. Upstairs, you'll find three generously sized bedrooms perfect for a growing family, guestrooms, or a home office. The fully finished basement provides even more living space, ideal for a rec room, playroom, home gym, or additional guest suite offering flexibility to suit your needs. Step outside to a private, fully fenced backyard complete with a large storage shed, perfect for all your tools, toys, or seasonal items. This outdoor space is ready for relaxing, playing, or gardening. Located close to both high schools, Admiral Public School, parks, and trails, and only minutes from downtown Collingwood, the waterfront, and Blue Mountain, this home offers the best of small-town living with easy access to year-round amenities. This is a beautiful home in a peaceful and welcoming community. (id:56591)
Century 21 Millennium Inc.
4 Emerson Mews
Collingwood, Ontario
Welcome to your next chapter in the heart of Collingwood's sought-after Shipyard's community--- the lifestyle and location will check all your boxes. Just steps from the sparkling shores of Georgian Bay and minutes from vibrant downtown shops, cafes, and trails, this beautifully appointed bungalow offers the perfect blend of comfort and convenience and the option for main floor living. The home boasts 1225 square feet on the main floor, plus an additional 450 square feet of finished space below + 700 sq ft unfinished! The main living area is bright and airy, featuring vaulted ceilings and a striking floor-to-ceiling fireplace that anchors the open-concept layout. A wall of windows draws in abundant natural light and the space provides convenient access to your private back deck ideal for quiet mornings. BBQ's and entertaining friends. Both front and rear entrances allow for easy flow throughout the home. The chef's kitchen is sure to impress, with gleaming granite countertops, a spacious 8 ft central island, and a layout designed for those who love to cook and host. The kitchen flows effortlessly into the living and dining area, creating a modern, sociable atmosphere. Main floor living is elevated with two spacious bedrooms each with its own ensuite, walk in closets and large windows fitted with custom blackout blinds for added comfort and privacy. 2nd bedroom/office has water views! Downstairs, you will find a fully finished space that is perfect as a family room, home office, or even a third bedroom, complete with a full 4-piece ensuite. An additional large, unfinished room offers plenty of storage, the opportunity to have your own workshop or expand your living space even further. Parking is a breeze with a private two-car garage featuring an inside entry.Other thoughtful upgrades include remote-controlled upper window in grand room and black out blinds and enhanced soundproofing in select rooms. (id:56591)
Sotheby's International Realty Canada
130 Second Street
Collingwood, Ontario
Welcome to 130 Second Street, a beautiful red brick Century home nestled in Collingwood's sought-after "tree streets". Built in 1905, this 4-bedroom, 2-storey home is rich with character, showcasing stained glass windows in the living room, dining room and entryway. The French doors into the living room and pocket doors between the kitchen and dining rooms add to the charm. A thoughtful family room addition offers extra living space, while recent updates include renovated bathrooms and fresh paint throughout. The private, partially fenced yard features a sunny deck off the kitchen and family room, perfect for morning coffee or relaxed gatherings. The property is approximately 43.5 ft x 66 ft, perfect for those seeking a low-maintenance lifestyle! A concrete double driveway provides convenient parking. This home is ideally located within a short walk to downtown shops, dining, parks, and trails, and a short drive from ski hills, golf courses, and the shores of Georgian Bay. Floor plans are available. Do not wait, book your private showing today! (id:56591)
Royal LePage Rcr Realty
16 Misty Ridge Road
Wasaga Beach, Ontario
Set in a quiet community of Wasaga Sands surrounded by nature, this 3,029 sq. ft. Aspen Model (Elevation B) by Baycliffe Communities offers a spacious and functional layout on a premium lot with brick and vinyl exterior. Featuring 4 bedrooms, 4 bathrooms, and upgrades throughout including hardwood floors, wrought iron staircase spindles, and a white kitchen with upgraded cabinetry and pantry. The main floor has 9ft ceilings, large kitchen with open concept to the living room and formal dining room, dedicated office, laundry room with garage access, and interior man door. Upstairs, all bedrooms have walk-in closets. One bedroom includes a Jack & Jill bathroom, another features a double vanity, and the large primary suite offers two walk-in closets and a beautifully upgraded ensuite with glass shower and double vanity with drawer bank.A beautifully finished home in a natural setting, close to trails, amenities and Wasaga's best lifestyle features. (id:56591)
RE/MAX By The Bay Brokerage
64 Kirby Avenue
Collingwood, Ontario
OPEN HOUSE SEPT. 14th 1-3 p.m. Stunning 4 Bed + Den |5 Bath Home (3 937 sf Finished Living Space) with a Private Backyard Oasis in the Coveted Admiral School District! Welcome to your Dream Home, where Luxury meets Lifestyle in One of Collingwood's most Desirable Neighborhoods. Perfectly Positioned within Walking/Biking Distance to Top-Rated Admiral School, Historic Downtown Collingwood, and the Sparkling Shores of Georgian Bay. This Exquisite Residence is loaded with over $150,000 in Premium Upgrades and Thoughtfully Designed for Comfort, Elegance, and Effortless Entertaining. A Backyard Retreat Like No Other! Step into a Magical Fully Fenced Outdoor Sanctuary with No Rear Neighbours, Backing Directly onto a Serene Forested Trail. Enjoy Total Privacy as you Soak in the Hot Tub Under the Stars, Unwind Amidst Custom Landscaping and Night-Time Lighting, Relax on the Welcoming Covered Porch or Entertain in the Professionally Curated Outdoor Living Spaces with South-Facing Exposure. This Sun-Drenched Backyard is Truly a Show-Stopper. Sophistication Inside & Out From the Moment you Enter~ Notice the High-End Finishes and Thoughtful Upgrades Including * Custom Gas Fireplace/ Mantel for Cozy Evenings *Chef's Kitchen/Quartz Countertops *9 Foot Ceilings/Main Floor *Professionally Finished Lower Level/ 2 Pc Bath/ Additional Living Space *Designer Lighting *True Double Car Garage *Four Generous Bedrooms (With Ensuite Baths) Offers Comfort and Space~5 Stylish Bathrooms Ensure Convenience for the Whole Family. More than a Home, Its a Lifestyle of Tranquility, Top-Tier Education, and Year-Round Recreation. Don't Miss your Chance to Own this Exceptional Property in a Premier, Family-Friendly Community. Collingwood is the Lake Side Community with Big City Amenities and Small Town Charm! Steps to Boutique Shops, Restaurants and Cafes Featuring Culinary Delights, Art and Culture. Take a Stroll Downtown, Along the Waterfront or in the Countryside. Visit a Vineyard or Micro-Brewery. (id:56591)
RE/MAX Four Seasons Realty Limited
5 Misty Ridge Road
Wasaga Beach, Ontario
Featuring an all-red brick and stone exterior with charming double front windows, this home offers over 2,900 sq. ft. of upgraded living space. The main floor includes rich hardwood flooring, 9ft ceilings, upgraded trim package, crisp white kitchen open to the living room and gorgeous 2 storey windows looking onto the forest, main floor laundry with access to the garage and a 2-piece powder room perfect for everyday convenience. Upstairs, you'll find four spacious bedrooms each with its own ensuite, including a Jack & Jill bath ideal for families, open loft area looking onto the living room below. The large primary suite features a 2 walk-in closets and glass shower in the ensuite bath. The walk-out basement opens to peaceful green space, ideal for nature lovers or future basement potential. A perfect blend of privacy, space, and upgraded finishes, Tarion Warranty! This home is ready for immediate occupancy and is waiting for you to move in. (id:56591)
RE/MAX By The Bay Brokerage
3 Misty Ridge Road
Wasaga Beach, Ontario
Welcome to The Villas of Upper Wasaga by Baycliffe Communities.This newly built Pine Model Elevation A offers 2,513 sq. ft. of thoughtfully designed living space on a premium lot backing onto forest and trails, complete with a full walkout basement.Featuring 4 bedrooms and 4 bathrooms, this move-in-ready home showcases a bright white kitchen, upgraded hardwood flooring, 9' ceilings on the main level, and an upgraded trim package. The main floor also includes a 2-piece powder room, interior access to a double car garage, and a bonus side entrance.Upstairs, enjoy the convenience of second-floor laundry, four generously sized bedrooms, a large walk-in closet in the primary suite, and an upgraded ensuite with double vanities and built-in drawer cabinetry. Additional hardwood flooring continues throughout the upper hallway.Tucked in the peaceful Villas of Upper Wasaga, this home puts nature at your doorstep, while being just minutes to the beach, schools, and local amenities. (id:56591)
RE/MAX By The Bay Brokerage
12 Misty Ridge Road
Wasaga Beach, Ontario
Presenting The Redwood Model by Baycliffe Communities in the Villas of Upper Wasaga with over 2,938 sq ft of living space and set on a premium 62-ft x 180-ft lot, this all-brick and stone move in ready home offers a rare 3-car garage and striking curb appeal. Inside, the Redwood Model features a bright, open-concept layout, upgraded 9' ceilings on the main floor, with a crisp white kitchen, 6-ft quartz island, and upgraded wrought iron railings. Enjoy the convenience of main floor laundry, a 2-piece powder room, and interior access to the garage. Upstairs, you'll find four spacious bedrooms, each with an ensuite or semi-ensuite, providing exceptional comfort and privacy. The deep backyard offers scenic views and endless outdoor potential, all nestled in a sought-after community surrounded by nature. (id:56591)
RE/MAX By The Bay Brokerage
334 Rose Crescent
Midland, Ontario
Located in Midland, nearly new semi detached home completed in February 2024. Original foundation and garage floor. Three plus one bedrooms, 1.5 bathrooms, finished basement, all new utilities include water heater, furnace, salt water softener, and Life Breath clean air system unit that are all owned, no rentals, all located in the utility room with storage potential, new fridge, dishwasher and washing machine, newer dryer. The property features a 20'7" X 10'9" single car garage, a 16"8" X 5'5" front deck for a comfortable sitting area, a 19'8" X 10'5" rear deck, fenced-in back yard, open concept on the main floor, kitchen has ample storage and Corian counters, laminate floors run throughout, lots of natural light. It's a new home built with modern upgrades such as Wi-Fi Ecobee furnace and garage opener. The basement has a subfloor with laminate and storage beneath the stairs. Move-in ready with a modern design inside and out. Elementary school and a high school are within walking distance. Close to downtown Midland and Little Lake Park. This energy efficient home keeps the monthly bills very affordable, home is approximately 1,353 square feet. Newly paved driveway and fresh sod on the front lawn. Call today for your personal viewing! (id:56591)
RE/MAX Georgian Bay Realty Ltd
25 Ayling Reid Court
Wasaga Beach, Ontario
At 25 Ayling Reid Court, charm meets convenience! This 3 bedroom, 1 Bath home is great if you are looking for a primary residence or a weekend getaway. This property includes two lots together at the end of a dead end street. Plenty of space for outdoor activities and enjoying time in the gazebo or on your deck. Main level primary bedroom has walkout to a sundeck. Kitchen has been renovated, features a gas stove, newer dishwasher and has a walkout to the back deck. Upstairs you will find two generously sized bedrooms for your family or guests. Quick access to the highway for commuters, close to the beach and the casino. Metal roof done in 2019. Flooring has been updated in parts of the home, electrical was updated and main floor laundry features newer washer and dryer. (id:56591)
Century 21 Millennium Inc.
705 - 24 Ramblings Way
Collingwood, Ontario
This stunning 7th-floor condo at the very popular Rupert's Landing offers breathtaking panoramic views of Georgian Bay. The 2-bedroom, 2-bathroom unit has been meticulously updated and features expansive windows and doors that maximize the water views. The open-concept living space is flooded with natural light, perfect for entertaining or simply relaxing. It includes engineered hardwood floors, updated trim, doors, and light fixtures throughout. The modern kitchen boasts Cambria quartz countertops, new appliances (2017), solid wood cabinetry, a breakfast bar, and soft-close drawers. You'll love the seamless flow from the kitchen to the dining area, where you can enjoy meals while gazing at the beautiful bay. The large balcony offers a perfect spot for sipping wine or simply soaking in the view. The primary suite is a true retreat, with floor-to-ceiling windows framing the water view, direct access to the balcony, and an updated ensuite with a walk-in shower. The second bedroom also has balcony access, and there's a well-appointed 4-piece guest bathroom. The unit also includes an in-suite laundry/utility room for added convenience. Residents of Rupert's Landing enjoy exceptional amenities, including a private gated entrance, waterfront access, a protected marina with a boat launch, and a recreation center offering a saltwater pool, fitness room, squash, basketball, and racquetball courts, tennis courts, and a social room. There's also a playground and beautifully landscaped grounds, perfect for leisurely strolls, plus access to the pristine waters of Georgian Bay. This location is just a short drive from downtown Collingwood, Blue Mountain, and nearby private ski and golf clubs. **EXTRAS** Some furniture is negotiable (id:56591)
Century 21 Millennium Inc.
10 Little River Crossing
Wasaga Beach, Ontario
Modern Townhome For Sale in Stonebridge By the Bay. Well appointed, upgraded fixtures and flooring. Open concept with pond views and brilliant sunsets. Great walk score to nearby services. Short walk or drive to popular Beach One. Easy access to Collingwood for shopping and entertainment. Year round recreation. No condo fees. Wasaga Beach is the World's Longest Freshwater Beach (id:56591)
Royal LePage Locations North
16 William Avenue
Wasaga Beach, Ontario
As seen on HGTV! Stunning waterfront property with approx. 56' of pristine, unobstructed Georgian Bay Views. This 3 bedroom, 1 bathroom cottage/chalet is the perfect four seasons escape. Mere minutes to Ontario's premier ski destination AND the world's longest fresh water beach, you are in the heart of it all. Recently updated to a high quality by Scott McGillivray on Season 1 of Scott's Vacation House Rules, you will immediately feel the relief of stress when stepping inside. The reverse floor plan, with bedrooms and bathroom on ground level and the incredible open concept upper level, with eat-in kitchen and living room, allows for unobstructed views of sunsets and endless water. Walk-out from the bright and cozy living room to the incredible glass railing deck, perfect for outdoor entertaining. Down the outside stairs from the deck you will find a sandy oasis complete with Muskoka chairs, a firepit and easy access into the water. The detached bunkie provides for added three season sleeping, a cool hangout for the kids and plenty of storage underneath. Don't miss your opportunity to have a little slice of Canadian heaven! **Being Sold Completely Turn-Key** (id:56591)
Sotheby's International Realty Canada
4073 Dalrymple Drive
Ramara, Ontario
Welcome to your dream home on Lake Dalrymple. This stunning turnkey waterfront lake house provides the residents great fishing, bird watching, boating, and breathtaking views of the sunrises and sunsets from every angle year round. Enjoy the perfectly manicured yard with a game of badminton, the sandy beach front, private dock, and relax or entertain on the 33' x 12' deck while soaking up the atmosphere of the serene surroundings. This custom 4 Bedroom home comes equipped with everything you will need. Just unlock the door and start the lake life. The home is quality built with ICF foundation, laminate flooring and porcelain tile. Heated floors in both bathrooms. Main floor bedrooms, bathroom and laundry have 9-foot ceilings and are equipped with Safe'n'Sound insulation in interior walls and ceilings to ensure a restful sleep. The 2 upper-level bedrooms, bathroom and loft are a perfect area for guests to stay or kids to hang out. The fully equipped Custom kitchen features S.S. gas range and oven, beverage cooler, oversized fridge, b/I microwave and dishwasher. Bedrooms offer room darkening drapes while the main living area features custom blinds that are remote controlled for the out of reach areas. The home has been tastefully decorated throughout, ready to move right in and enjoy. The area offers amazing privacy and open space being secluded on a quiet dead-end road, located just minutes from Orillia, Costco, Schools, Shopping, Hospital and Major Highway Access. (id:56591)
Keller Williams Co-Elevation Realty
206 Birkshire Drive
Aurora, Ontario
Perfection. This masterpiece is located in one of the most desirable neighbourhoods in Aurora and is close to the best schools, parks/open spaces and within walking distance to shopping and conveniences. Easy access to 404, major transportation routes and public transit. The ideal family home, with 4 bedrooms & 3 bathrooms provides almost 3000 sqft of total finished living space that has been upgraded throughout with high quality contemporary finishes. No detail has been overlooked and is completely move-in ready. Multiple living spaces, a showcase kitchen and custom finishes elevate this offering well above your expectations. Fully finished basement with large living area, kitchenette and bathroom enhance this package. The rear yard is an enviable entertainment space, with in-ground saltwater pool and extensive landscaping, which provides unmatched privacy. Beautiful exterior stone accents and tasteful landscaping project amazing curb appeal. A cherished HOME for almost two decades, it is the best choice for you and your family. (id:56591)
Royal LePage Lakes Of Haliburton
24 Parkview Heights
Toronto, Ontario
Welcome to this exceptional family home on the most coveted street in the Hunt Club! Set on a generous, pool sized lot, this residence combines timeless style with modern upgrades, creating the perfect backdrop for family living and entertaining.The home boasts 5 bedrooms and 4 bathrooms, offering ample space for families of all sizes. At its heart is the newly renovated chefs kitchen, featuring stainless steel appliances, custom finishes, and a seamless walk-out to a professionally landscaped backyard. With a new irrigation system and abundant outdoor space, this backyard was made for entertaining or simply unwinding in style. Inside, the home is filled with warmth and sophistication. Hardwood floors run throughout, complemented by soaring ceilings, two gas fireplaces, and expansive principal rooms that strike a perfect balance between elegance and comfort. The 5 piece primary ensuite, completely renovated, is a private retreat offering spa-like serenity. Located on a quiet, family-friendly street, this home is steps to Blantyre P.S. and Malvern C.I., Blantyre Park, the Toronto Hunt, and the shops and dining of Kingston Road Village. (id:56591)
Sotheby's International Realty Canada
