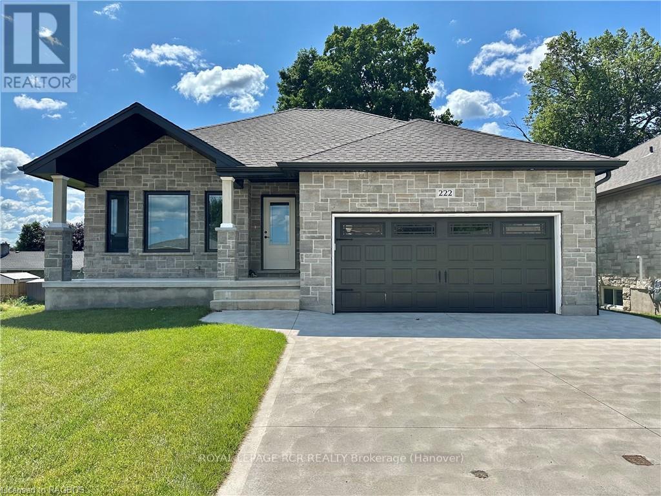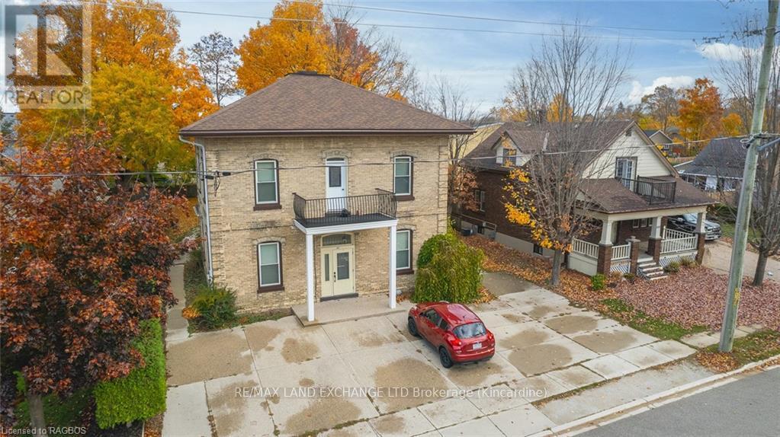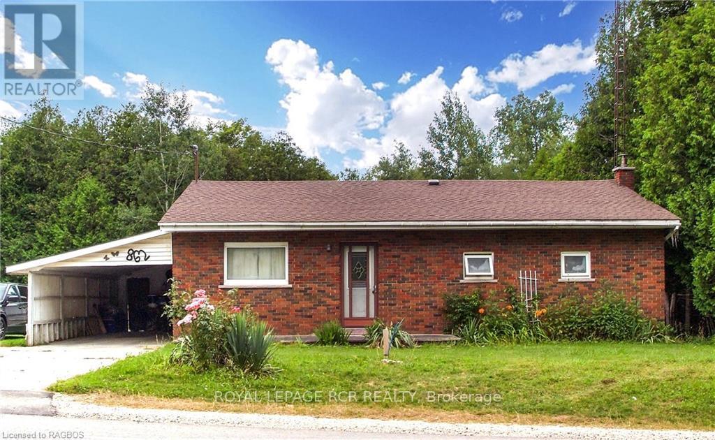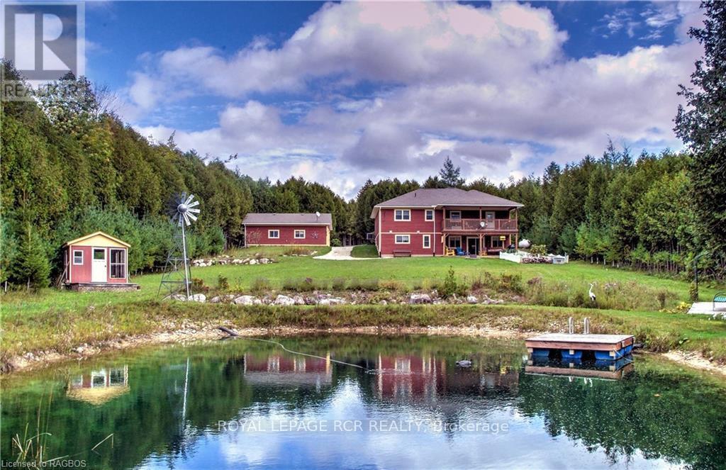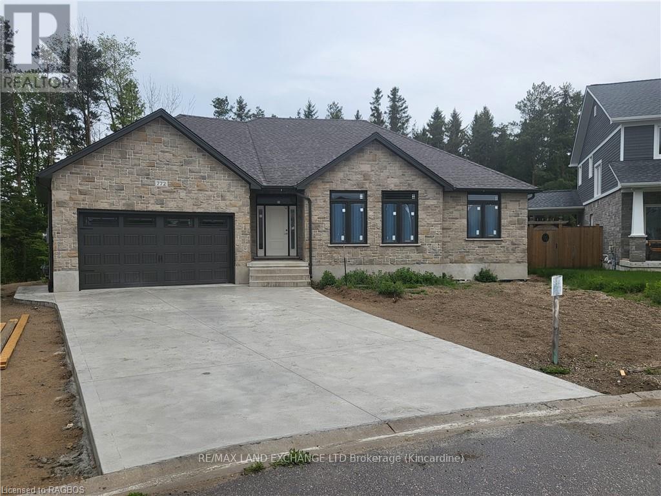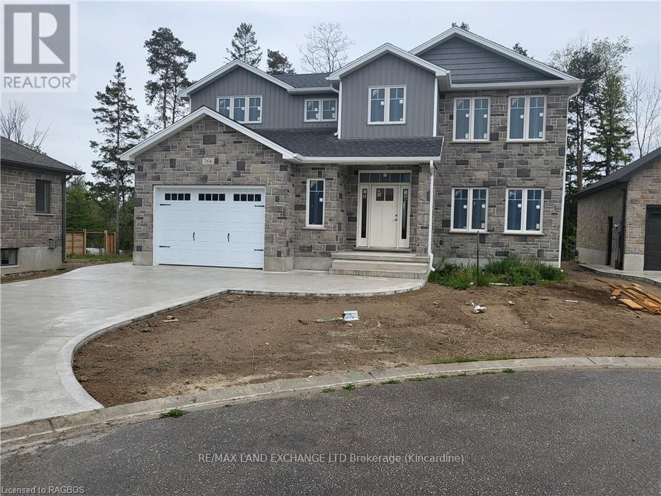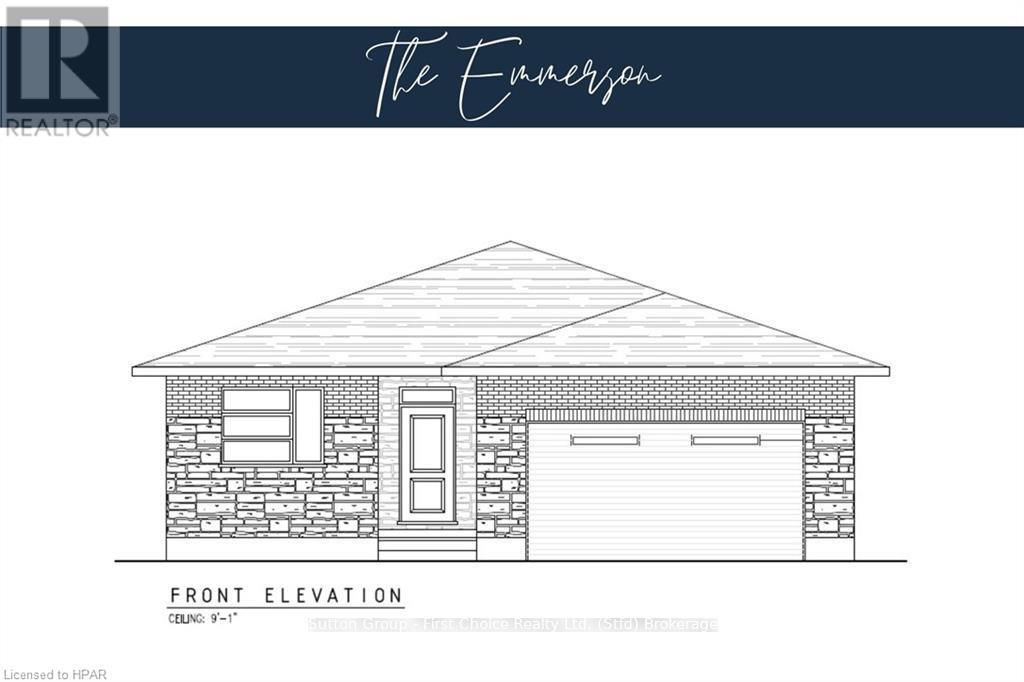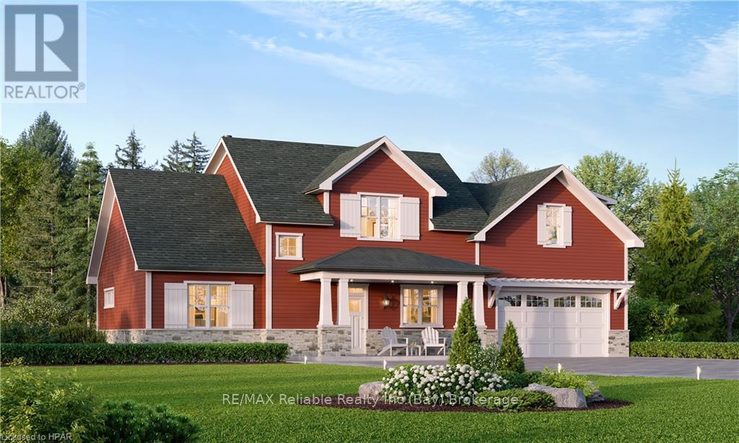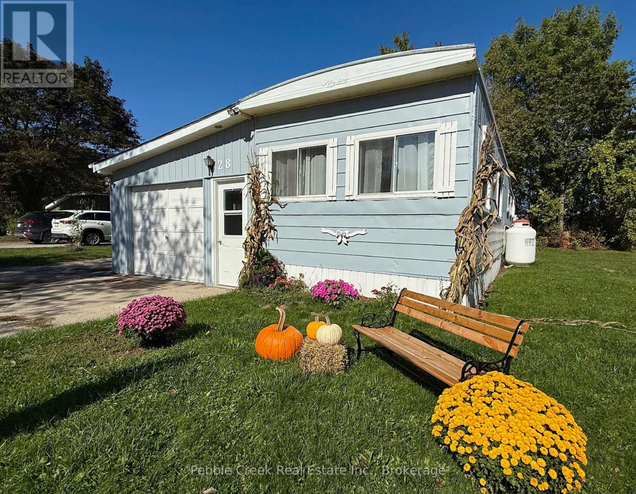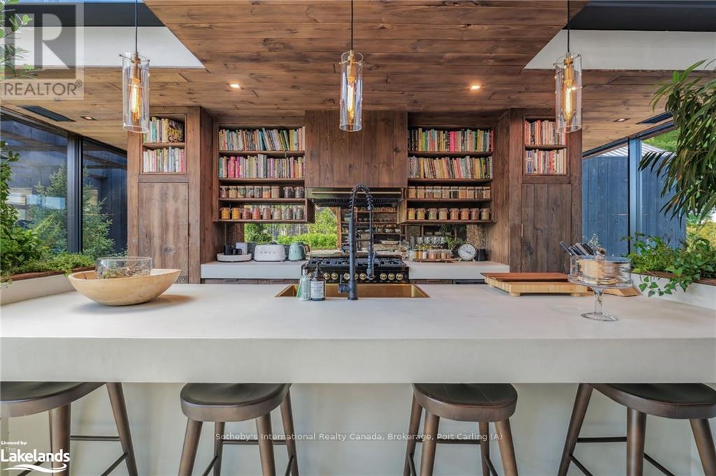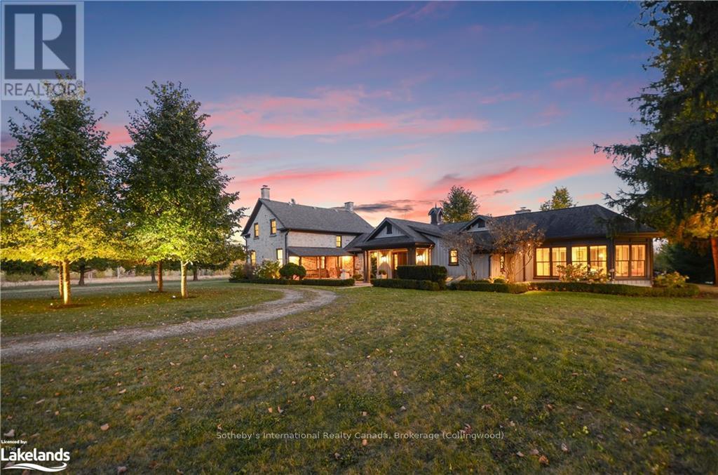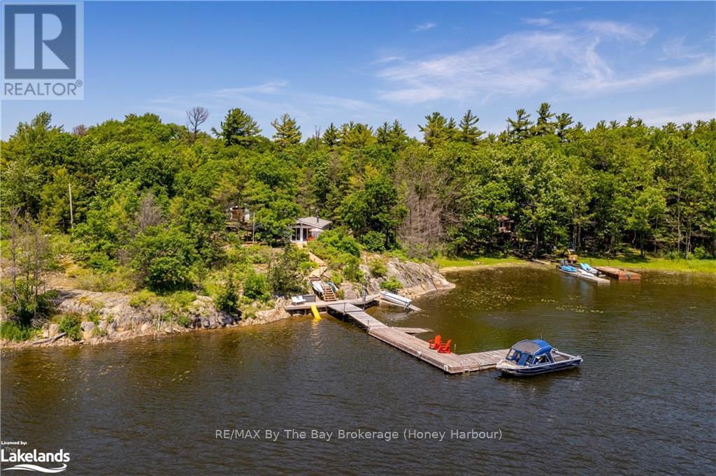222 16th Avenue Crescent
Hanover, Ontario
FULLY FINISHED NEW HOME with WALK OUT BASEMENT. This brand new 2 + 2 bedroom home is currently under construction waiting for you to call it home. The main floor is 1434 sq. ft. and features an open concept living room, dining area & kitchen, gas fireplace and patio doors to leading to a deck. Features include master bedroom with walk-in closet & ensuite, second bedroom, powder room, main floor laundry. Additional features include fully finished lower level with walk out basement, family room, 2 bedrooms, bathroom, F/A gas furnace, central A/C attached double car garage and close to new school. The price includes a concrete drive, sodded yard, HST and Tarion Warranty. Call to find out more details on finishes. (id:56591)
Royal LePage Rcr Realty
695 Mill Street
Saugeen Shores, Ontario
ATTENTION INVESTORS! Fully rented Tri-plex with a very strong income stream and small operating expenses. The property has wonderful curb appeal, landscaped grounds and a concrete driveway with parking for 5. The building is a yellow brick century home that has seen many upgrades in recent years, including shingles, windows, doors, and forced-air gas heating. The interior has been well maintained and features 3 - 2 Bedroom apartments with soaring ceilings, and updated kitchens and baths. This Triplex is in a great location that's close to downtown amenities which is a great draw for tenants. There is also a large 20?x25? storage building with hydro at the back of the property and shared laundry in the basement. This is an investor's dream..fully rented, with good income, low expenses, and an excellent location! Call today for in-depth information on this exceptional opportunity (id:56591)
RE/MAX Land Exchange Ltd.
862 24th Avenue
Hanover, Ontario
There is plenty of opportunity for this home and property. Located on almost one acre (0.91 acres), this property at the edge of Hanover is close to many amenities and surrounded by a new subdivision. You can enjoy the benefits of a private setting, or potentially sever or subdivide the lot. The bungalow with walk-out basement is currently used as an up and down duplex, but could easily be converted back to a single-family home. The property features a blend of open area at the front and some mixed bush at the back. The circular driveway makes entering and leaving the property easy, plus there is a separate 20? x 28? garage/shop with hydro, as well as a storage shed. An attached carport on the main level provides room for a large vehicle and on the lower level a built-on wood shed allows for additional storage. (id:56591)
Royal LePage Rcr Realty
495190 Traverston Road
West Grey, Ontario
Immaculate bungalow on 10.34 acres. Enjoy tranquility and privacy in a central, convenient country location. Minutes to Bells Lake and major snowmobile trails, not far from recreational activities like hiking and skiing, and close to Markdale and all of its amenities. The main floor impresses with a bright and airy open concept living, dining and kitchen layout that accesses a large, covered deck with fantastic country views. It further features a sizeable primary bedroom with a 3-piece ensuite bath and walk-in closet, a second bedroom, laundry room, 2-piece bathroom and a spacious foyer. The lower level features a convenient separate access and has great potential to serve as an in-law suite, auxiliary apartment, short-term rental, Airbnb or just as additional space for family and friends to relax. It hosts two further bedrooms, (one with its own ensuite bath), a 4-piece bathroom, a full-size kitchen, a utility room, and a comfortable rec room with fireplace and walk-out to a private, covered patio. Both the homes structure and the finishes were selected with durability, safety, efficiency and comfort in mind. Outside, the stunning property boasts many impressive features: the paved, circular driveway, a 24 x 34 insulated garage/shop with hydro, and a Generac (propane) generator that powers the whole home during power outages, a 16-foot-deep spring fed pond with dock, trails (potential for lots more), gardens, storage sheds, and even a fenced compound for beekeeping. 30 minutes to Owen Sound; 45 minutes to Meaford, Thornbury, Collingood. (id:56591)
Royal LePage Rcr Realty
772 Campbell Avenue
Kincardine, Ontario
Ravine location - brick all around, new home now being built on 1/2 acre+ pie-shaped lot, backing onto a wooded area, parkland and Kincardine Trail system. The back yard goes right down the hill to the park. About four blocks to downtown, arena and community centre, high school, senior elementary school and Catholic elementary school.The home features AYA kitchen with pantry, island and quartz or granite countertops. Two bedrooms up and two bedrooms down, coffered ceiling in living room, covered deck just off of the dinette. Main floor laundry. Lower level with huge family room, bath and lots of storage. 1535 square-feet above grade plus 1212 square-feet finished down. Concrete drive and walks; yard will be sodded when weather permits. please note room measurements have been rounded. (id:56591)
RE/MAX Land Exchange Ltd.
766 Campbell Avenue
Kincardine, Ontario
Ravine location - Will have three levels fully finished - new home under construction just four blocks from Kincardine's downtown. Home backs onto Robinson Park and the Kincardine Trail system - the back yard goes right down the hill to the park. Also about five blocks from arena / community centre; Kincardine District Secondary School; Huron Heights senior elementary and St. Anthony's elementary Catholic School. AYA kitchen with granite or quartz countertops and 3' X 6' island. Above grade finished square-footage is 1,790 with approximately an additional 670 square-feet finished down. Home has three bedrooms up and 2nd floor laundry. Master bedroom has 3-piece ensuite and huge walk-in closet (approximately 13' X 6'). Full, finished basement with 3-piece bath and corner unit gas fireplace in family room. Also office / extra bedroom and 5' X 16' utility room. Yard will be sodded when weather permits. Please not room measurements have been rounded. (id:56591)
RE/MAX Land Exchange Ltd.
123 Kastner Street
Stratford, Ontario
Pinnacle Quality Homes presents its latest Model Home "The Emmerson" to be built in Phase #4 of Countryside Estates. Featuring a solid stone/brick exterior; this Energy Star Rated; 3 Bed 3 Bath bungalow offers 1790 sq. ft. of living space with spacious principle rooms and open concept layout. Generous allowances for flooring / kitchen allowing you to design to suit; Master Bedroom with walk-in closet and ensuite with walk-in tiled/glass shower; 9' ceilings with 10' high lighted tray ceiling in Living Room; spacious kitchen w/ island and walk-in pantry; Main floor laundry room, Central Air included; Central Vac, HRV; Covered rear deck; unspoiled basement offers high ceilings and lots of potential extra sq ft if needed. 2 Car garage offers walk-up from Basement and is fully insulated / dry-walled and primed. Fully sodded lot. Call today for more information, floor plans and other home options available for Phase 4! Don't miss out, limited lots remaining! (id:56591)
Sutton Group - First Choice Realty Ltd.
6 Thimbleweed Drive
Bluewater, Ontario
Welcome to 6 Thimbleweed Drive, Bayfield! Opportunity to purchase this newly constructed home to be completed autumn 2023. Absolutely stunning 2 storey home boasting over 3200 sqft of pure luxury. Open concept design w/9' ceilings, spectacular kitchen w/island, large living room w/gas fireplace plus separate dining room. Main-floor primary bedroom w/ensuite & walk-in closet. Second floor features 3 bedrooms, games room, loft area & 4 piece bathroom. In-floor heating plus natural gas furnace. A/C. Double garage. Front covered porch plus rear covered patio. Wood & stone exterior w/concrete driveway. Located in "Bayfield Meadows" subdivision 1/2 block from beach. This home is surrounded by modern, beautiful homes designed & built by developer. High-end finishes, quality construction & craftsmanship thru-out. Exquisite from top to bottom. Tarion warranty. Short walk to historic "Main Street" & parks. Marina, golfing close by. Come experience the "Bayfield" lifestyle! (id:56591)
RE/MAX Reliable Realty Inc
28 Sutton Drive
Ashfield-Colborne-Wawanosh, Ontario
Welcome to The Village! Attractive mobile home with several additions including attached garage and workshop, located just minutes north of Goderich in Huron Haven! This well maintained home is bright and cheery and has seen numerous renovations including replacement windows, paint and flooring. There is also a newer water heater and propane furnace. Features include a spacious eat-in kitchen with an abundance of cabinets and updated pot lighting in the ceiling, large dining/living room, a cozy den, 2 bedrooms and a bathroom with jet tub and laundry. Outside, there?s paved parking for 2 vehicles, and a walkway leading to a covered deck, spacious open deck and workshop access. This is a wonderful opportunity to own your own home in a quaint land lease community with new rec center and pool, close to shopping, golf courses and the shores of Lake Huron! Bonus ? double-wide fridge, stove and washer/dryer included! Call your REALTOR® today for a private viewing! (id:56591)
Pebble Creek Real Estate Inc.
595474 4th Line
Blue Mountains, Ontario
Welcome to Pearson's Pastures, a 99-acre estate surrounded by managed forests & open fields just 10 mins from Collingwood & 5 mins from Osler Bluff Ski Club.Striking exterior contrasts with natural landscape, while floor-to-ceiling windows flood home with light & offer breathtaking views. Designed by an expert in energy-efficient living, this sanctuary blends sustainability with elegance. Italian-imported micro-cement floors & Shou Sugi Ban wood accents throughout. The 10,590 sq. ft. main residence is divided into three wings. In theeast wing, culinary excellence awaits with dual kitchensone for entertaining & the chefs prep kitchen. A lofted indoor garden above eating area with two banquettes creates an exotic, tropical ambiance. Dining room for wine collectors. Central wing living space, The Cube, offers 360-degree views, with a cozy fireplace & a reading bench for quiet moments. The west wing, private quarters offer serene retreats. Three king-sized bedrooms, each with Juliet balconies & ensuite baths, provide personal havens. The primary suite, with a 270-degree view, features a luxurious ensuite with a soaking tub, walk-in shower, & custom-designed furniture. The lower level offers a world of entertainment & relaxation, featuring a games room, home theatre, office & a private gym. For guests, 4 additional bedrooms, each with their own ensuite, provides ample space & privacy, making it ideal for extended stays. Outside, the luxuriously designed outdoor space invites you to indulge in the sun-soaked, pool & hot tub. Adjacent courtyard, perfect for hosting gatherings, features a high-end outdoor kitchen, creating the ultimate setting for al fresco dining & entertaining under the stars. 1 km of private trails, & 2 ponds enhance the outdoor experience. Every detail of this estate offers unparalleled sustainability, luxury & a deep connection to nature. (id:56591)
Sotheby's International Realty Canada
234520 Concession 2 Wgr Road
West Grey, Ontario
Discover tranquility across 486 acres of historic countryside, anchored by a beautifully preserved 1850s stone farmhouse, cherished by just five previous families. Designed by Oakville/Toronto architect Gren Weis, the residence combines modern luxury with timeless character, featuring a chef?s kitchen, a spacious great room, a sunroom, a screened-in outdoor summer room, and a heated dining gazebo. A short stroll leads to the lakeside guest house, passing the original 1919 barn and shed, and the remains of a century-old barn foundation, transformed into a charming garden for gatherings. This timber-frame guest house offers sweeping lake views, three bedrooms, two full bathrooms, and a finished lower level with a walkout. Wander through scenic trails that wind through fields and forests. Recreational highlights include a private tennis court, an inviting in-ground pool, and a firepit for starlit evenings. Complete privacy awaits, with meticulously maintained gardens blending modern landscaping with classic architecture. As you enter under a canopy of mature spruce trees, the secluded beauty of the property unfolds. Endless views and breathtaking sunsets make this retreat truly rare and cherished. Sq Ft includes Guest House (id:56591)
Sotheby's International Realty Canada
6932 Island 1810 / Bone Island
Georgian Bay, Ontario
This old fashioned, two bedroom family cottage is located in tranquil Stewart's Bay on the west shore of Bone Island. It has been lovingly maintained with a large sundeck, hot tub and sheltered seating areas over looking spectacular long south views of Georgian Bay. A large, dock accommodates four boats with a minimum of four feet of water depth. There is a great workshop/bunkie with one bedroom and storage. The property has 240 feet of rocky shore and just under one acre of land. (id:56591)
RE/MAX By The Bay Brokerage
