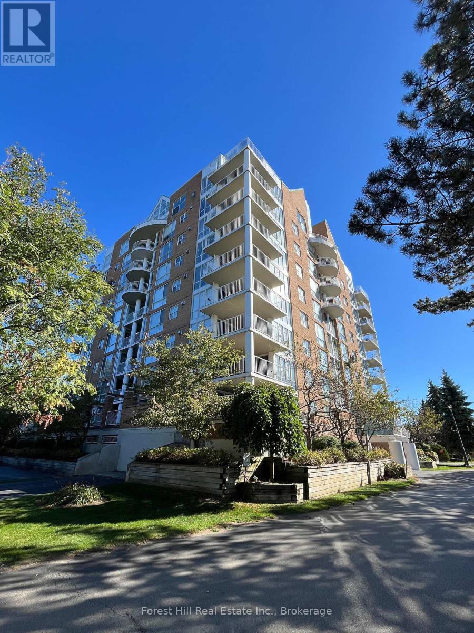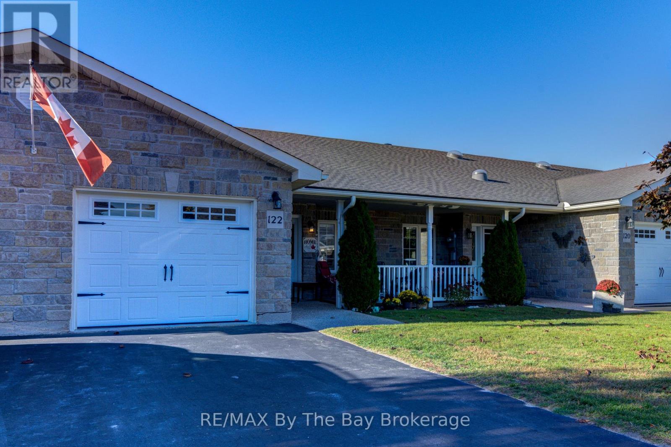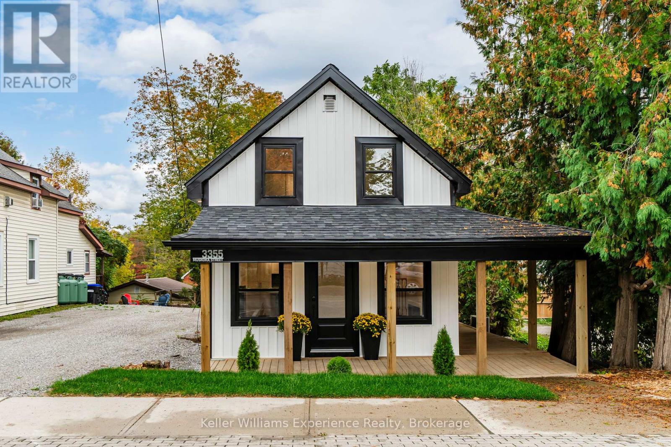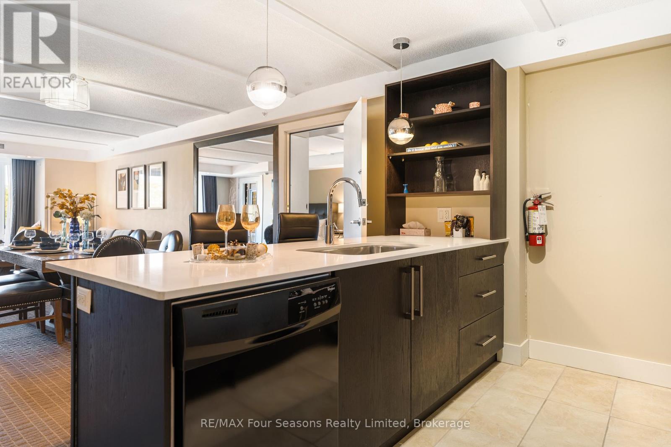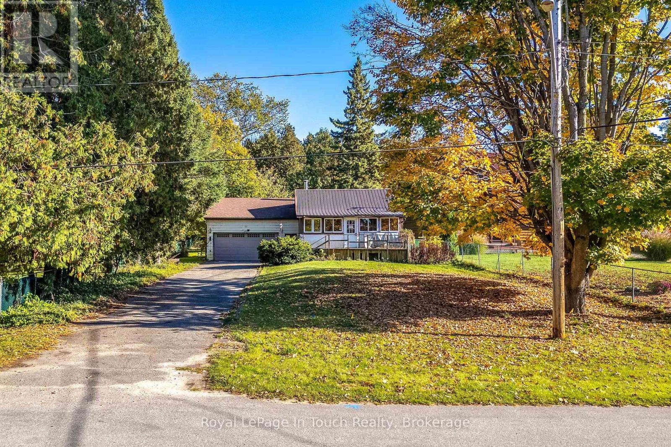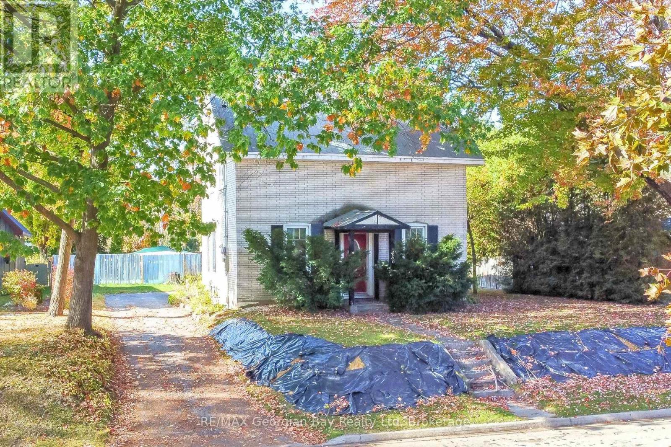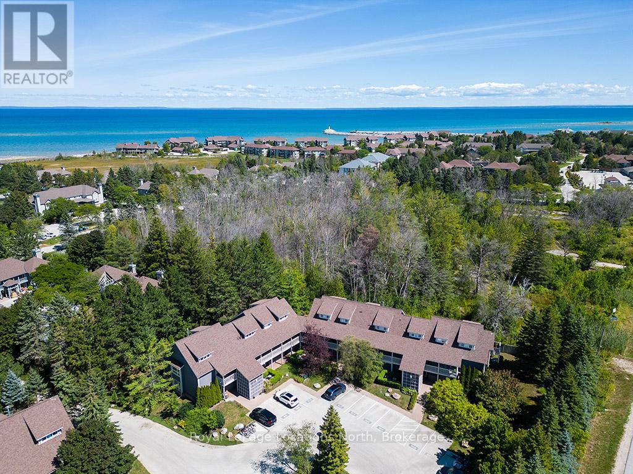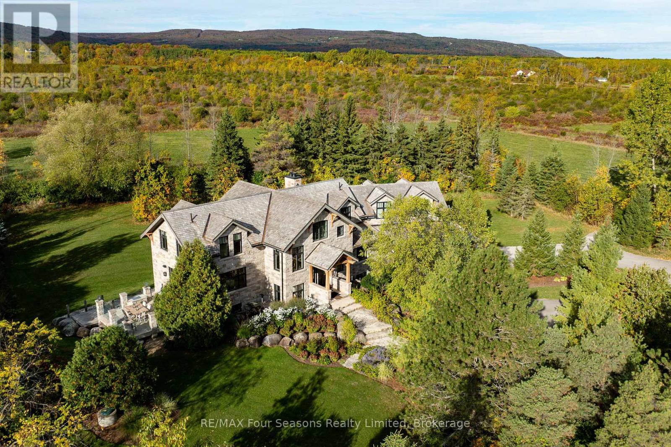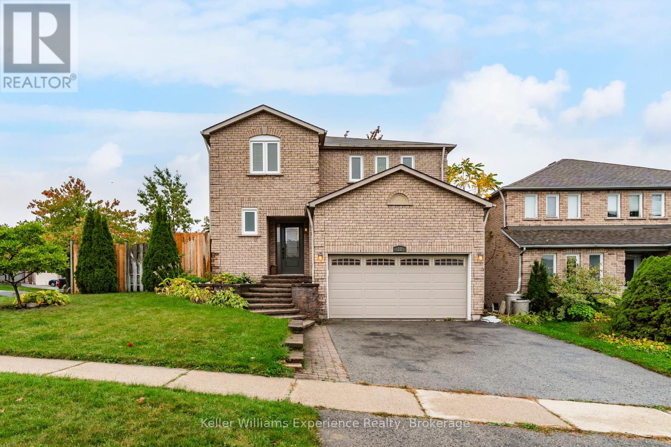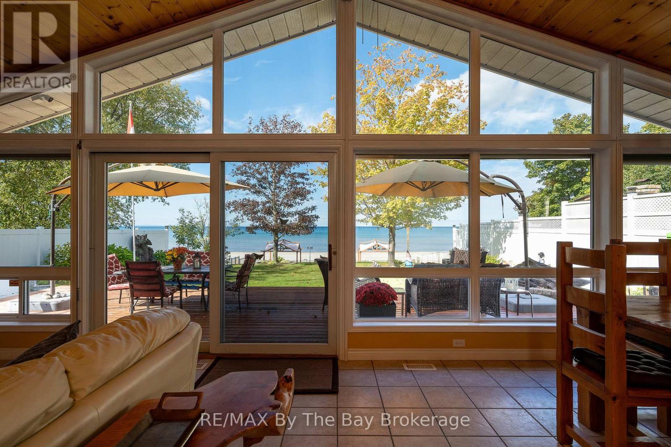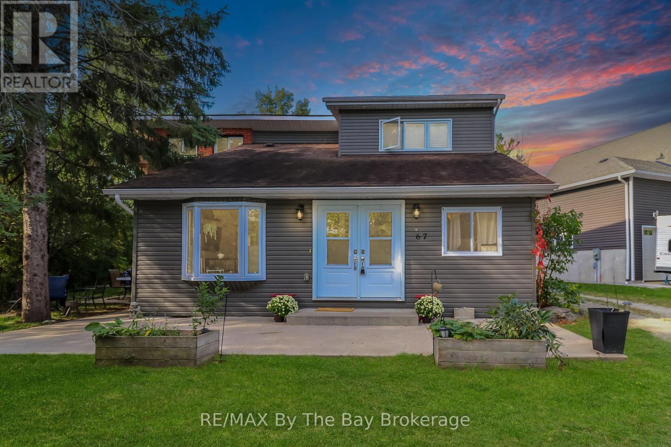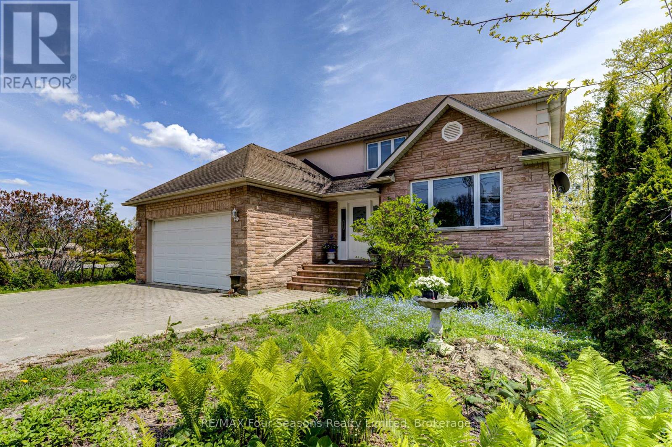402 - 24 Ramblings Way
Collingwood, Ontario
Welcome to Bayview Tower at Rupert's Landing. Collingwood waterfront living at an incredible value. This bright and well-maintained two-bedroom, two-bath condo offers the perfect combination of comfort, convenience, and access to one of the area's most desirable gated communities. The inviting layout features a kitchen with generous storage and included appliances, opening to a living area that walks out to a private covered balcony shared by both bedrooms. The primary suite offers its own balcony access, a large closet, and a private ensuite, while the second bedroom, also with it's own balcony access, provides flexibility for guests, family, or a home office. Enjoy every day like a getaway with Rupert's Landing's exceptional amenities: a private marina with kayak and paddleboard storage, an indoor pool, hot tub, sauna, fitness centre, clubhouse, and tennis and pickleball courts. Stroll through beautifully maintained grounds that connect to the Georgian Trail, ideal for walking, cycling, or exploring Collingwood's scenic shoreline. Perfectly positioned for four-season living, you're just minutes from Blue Mountain's ski slopes, Georgian Bay's sandy beaches, downtown Collingwood's shops and restaurants, and several premier golf courses.This condo includes one parking space plus visitor parking, offering low-maintenance living and year-round recreation. Experience the true Collingwood lifestyle with the best value on the waterfront. (id:56591)
Forest Hill Real Estate Inc.
122 Greenway Drive
Wasaga Beach, Ontario
Move-in ready 2-bedroom, 2-bath home in a desirable 55+ land lease community. This bright, well-maintained home offers one-level living with no stairs, engineered hardwood flooring, a spacious kitchen with stainless steel appliances, a solar tunnel for added natural light, and California shutters throughout. The living, kitchen, and dining areas feature a cathedral ceiling, creating an open and airy feel. The fully insulated garage adds extra convenience and comfort. Enjoy peaceful views backing onto a pond and easy access to the recreation centre, in-ground pool, and private 9-hole golf course. Monthly costs include Land Lease $800.00, Property Tax for Site $39.25, and Property Tax for Dwelling $128.32, for a total of $967.57 per month. (id:56591)
RE/MAX By The Bay Brokerage
3355 Muskoka Street
Severn, Ontario
Fully renovated from top to bottom, this one-of-a-kind home offers three bedrooms and two full bathrooms, including convenient laundry in the upstairs bath. The main level features a bedroom that could also serve as a beautiful second living space, giving buyers flexibility to suit their lifestyle. Recent upgrades include a brand new kitchen and bathrooms, updated electrical and plumbing, efficient insulation, and a modern heat pump system. From the street the home looks modest, but the deep lot reveals more than meets the eye, with bonus rear lane access and a brand new private patio surrounded by nature - inviting space to relax in privacy. Just a stones throw from the Severn River, this location is perfect for boating, fishing, and kayaking, while still being steps from Washagos charming shops and restaurants and only 15 minutes to Orillia, 30 minutes to Gravenhurst, and 90 minutes to Toronto. Its the ideal blend of small-town charm, outdoor adventure, and modern comfort (id:56591)
Keller Williams Experience Realty
6210/6212 - 9 Harbour Street E
Collingwood, Ontario
Own Your Vacation Home Through Fractional Ownership, You Can Have a Piece Of Heaven On Georgian Bay. Welcome to Living Water Resort and Spa in Collingwood, You'll be Next to a Golf Course, Within a 10-minute Drive of Le Scandinave Spa Blue Mountain and Blue Mountain Ski Resort. Only two hours north of Toronto. This 2 Bedroom 2 Bathroom Penthouse Unit Has great views and Sleeps 8. The Second Room Has 2 Queen Beds, a Bathroom, and Kitchenette. You Can Rent One Room While You Stay or Rent The Full Condo. If You Love to Ski Then This Place Will Suit Your Needs Perfectly. Play a Round of Golf, Relax at The Spa, Enjoy Fine Cuisine by Lakeside Restaurant-Grill, Hike, or Shop Downtown. As a Fractional Homeowner at Living Water Resort & Spa, You Can Access These Services Year-Round and Take Advantage of Discounted Rates. Fractional Rotation weeks#39,#40,#50 (Weeks September/October and December with options to request other dates when available). Call For More Information (id:56591)
RE/MAX Four Seasons Realty Limited
77 King Road
Tay, Ontario
Opportunity Awaits in the Heart of Waubaushene! This 2-bedroom, 4-season home with a double attached garage sits on a private lot and includes an additional storage/workshop offering plenty of space and potential. Perfectly located just 2 minutes from Hwy 400 access and approximately 30 minutes to Barrie or Orillia (1.5 hours to the GTA), this property combines small-town living with big convenience. Public water access is just steps away, and the Tay Trail system, nearby beaches, marina, and skiing make this an ideal location for outdoor enthusiasts. Whether youre looking to invest, renovate, or create your own year-round home or cottage retreat, this property offers great value and opportunity in a sought-after area. Home is in need of TLC and is being sold as-is. (id:56591)
Royal LePage In Touch Realty
456 Queen Street
Midland, Ontario
Fantastic opportunity on this spacious home located on quiet tree lined street within walking distance to many conveniences and activities. Some of the many features are: Large Living Room with hardwood and crown moldings * Eat-In Kitchen * Main Floor Laundry with 2 pc * Main Floor Bedroom * Primary Bedroom with walk-in closet * 3rd Bedroom * Full Bath * Gas Furnace and Central Air * Attached Garage with inside access * Paved Drive * Partially Fenced Yard. Walking distance to Rec Centre, Curling Club, YMCA, Little Lake Park, Cultural Centre, Library and Down town core. Located In North Simcoe and Offers So Much to Do - Boating, Fishing, Swimming, Canoeing, Hiking, Cycling, Hunting, Snowmobiling, Atving, Golfing, Skiing and Along with Theatres, Historical Tourist Attractions and So Much More. Only 5 Minutes to Penetang, 45 Mins to Orillia, 45 Minutes to Barrie and 90 Mins to GTA. (id:56591)
RE/MAX Georgian Bay Realty Ltd
918 Cedar Pointe Court
Collingwood, Ontario
Welcome to 918 Cedar Pointe Court. This beautifully updated 3-bedroom, 2-bathroom ground-floor corner unit is located in the highly sought-after Lighthouse Point community, one of Collingwood's most desirable waterfront developments.This bright and spacious home features a modern open-concept kitchen and living area with granite counter tops, stainless steel appliances, a gas fireplace, and a convenient pantry/laundry room. The primary suite includes a 4-piece en-suite bathroom, while large windows throughout fill the space with natural light. Step outside to your generous private patio backing onto mature trees, offering peace, privacy, and the perfect space for outdoor dining or relaxation.Included with this unit is a 30-foot boat slip in the private marina, ideal for those who want to enjoy direct access to Georgian Bay.Lighthouse Point offers resort-style living with incredible on-site amenities, including indoor and outdoor swimming pools, tennis and pickleball courts, scenic waterfront walking trails, a large recreation centre with gym, games room, sauna, hot tubs, a playground, and more.Whether you're looking for a full-time home or a luxurious weekend retreat, 918 Cedar Pointe Court offers a unique opportunity to enjoy comfort, style, and an active waterfront lifestyle in one of the areas most prestigious communities. Don't miss this rare opportunity schedule your private showing today. (id:56591)
Royal LePage Locations North
2710 Nottawasaga 10 Concession N
Clearview, Ontario
Introducing Winterbrook, a luxurious custom estate home masterfully crafted by Dalton Beachli. Nestled on just under two acres of beautifully landscaped grounds, this extraordinary residence is surrounded by panoramic views of the escarpment, Osler Brook Golf Course, and Osler Bluff Ski Club, and backs onto 98 acres of peaceful forest/farmland. Being offered fully furnished, this home is both a refined gathering place and a serene private retreat, perfectly balancing sophistication, comfort, and connection to nature. Encompassing 5,321 square feet of exquisitely finished living space, Winterbrook features six bedrooms, five bathrooms, and a curated selection of high-end finishes and upgrades. The main level showcases imported Belgian quarter-sawn white oak floors, while the kitchen is enhanced with reclaimed Belgian limestone and high end appliances. At the heart of the home, an Eramosa stone fireplace from Owen Sound creates a striking focal point anchoring the open-concept living space with timeless natural beauty, along with the 26-foot ceilings and floor-to-ceiling windows that capture sweeping views from every angle. Designed equally for entertaining and unwinding, the home offers a commercial-grade gym, three fireplaces, and a custom mudroom to complement an active, four-season lifestyle. Outside, a spectacular outdoor oasis extends the living space across the full width of the home. Enjoy dining, lounging, and hot-tub areas that invite relaxation and connection. Begin your day with sunrises over the terrace, and end with evenings by the fire pit, as cotton candy skies fade into starlit nights. Whether hosting a summer soiree or an intimate winter gathering, every moment here is framed by natural beauty. Ideally located just minutes from Osler Bluff Ski Club, Blue Mountain, and downtown Collingwood, Winterbrook is a true four-season paradise and is a celebration of craftsmanship, design, and modern luxury that defines extraordinary living. (id:56591)
RE/MAX Four Seasons Realty Limited
22 Cartwright Drive
Barrie, Ontario
Welcome to 22 Cartwright Drive, a beautifully maintained two-storey family home in one of Barries north-end neighbourhoods! Offering approximately 1,900 sq. ft. of comfortable living space, this inviting 4-bedroom, 3-bath home features a bright and functional main floor layout with spacious living and dining areas, a convenient powder room, and a warm, welcoming atmosphere throughout. Upstairs, the primary suite impresses with a walk-in closet and private ensuite, complemented by three additional bedrooms and a full bath. Set on a corner lot with an attached two-car garage, the home includes central air, forced-air heating, and a cozy fireplace for year-round comfort. Perfectly located close to schools, parks, Georgian Mall, Georgian College and major commuter routes. This property offers the ideal blend of comfort, convenience, and timeless family appeal. (id:56591)
Keller Williams Experience Realty
108 Shore Lane
Wasaga Beach, Ontario
BEACHFRONT - 4 Season Home/Cottage on Shore Lane!! Stunning Sunset Views with 14 km of sandy beach at your doorstep. Rarely Available! Open Concept Living Room/Kitchen, LG Stainless Steel Appliances (2023), Washer/Dryer (2024), Gas Fireplace, 3 Bedrooms, Plus 3 more separate sleeping rooms for large family or guests. Double Car Extra Long Heated/Air Conditioned Garage, Security System, Sprinkler System, Central Air, Central Vac., 1000 S.F. Beachside Deck. (id:56591)
RE/MAX By The Bay Brokerage
67 Constance Boulevard
Wasaga Beach, Ontario
"Cookie Cutter" homes & new subdivisions are springing up everywhere. Is a stylish, unique 4 level home more your style, where lakeside living meets custom design and endless potential. Over 2,500 sq ft of living space, steps from the water, this unique, custom-built home sits on a spacious one-third acre lot. From the moment you walk through the front door, the open layout & vaulted ceilings immediately make an impression.The bright living, dining, and kitchen areas flow together with natural light from oversized windows & patio doors. Step outside to your private patio & fire pit perfect for evening gatherings or quiet mornings with a coffee.The thoughtful design continues with a convenient powder room & laundry area, complete with its own exterior entrance. The home blends style & function. Both upper floors have open views of the main living area, creating a true sense of space & connection throughout the home. The second floor with two bedrooms, a full bathroom & a versatile bonus room overlooking the backyard provides flexibility for family a guests. Do you need an office, tv room or children's play room or will you build a deck off the sliding doors. A few steps up to your private third-floor master suite complete with a four-piece ensuite & a walkout to your own secluded balcony. Do you need more space? Fully finished basement offers a generous recreation area & walk out with easy access to the backyard, ideal for entertaining or relaxing year-round. Cosmetic updates are needed inside. Increase value immediately and personalise the space to your tastes.The exterior is perfect for enjoying the Wasaga Beach lifestyle to the fullest. Whether it is entertaining, relaxing or family fun, space will not be a problem. Practical touches include a newer oversized garage & ample parking.The west-end location offers easy access to the popular amenities of Collingwood & Ontario's largest ski resort, The Village at Blue Mountain, is just 25 minutes away. (id:56591)
RE/MAX By The Bay Brokerage
243 River Road E
Wasaga Beach, Ontario
This amazing custom built home is located just on the periphery of the Stonebridge development. The river is across the street and at the rear of the property is the Silhouette Trail. It is an easy walk to Beach Area 1. The home has granite counter tops, wood flooring throughout, as well as crown molding on the main and the second level. There is approx. 3000 sq. feet living space above grade as well as separate outside entry for potential in law suite. (id:56591)
RE/MAX Four Seasons Realty Limited
