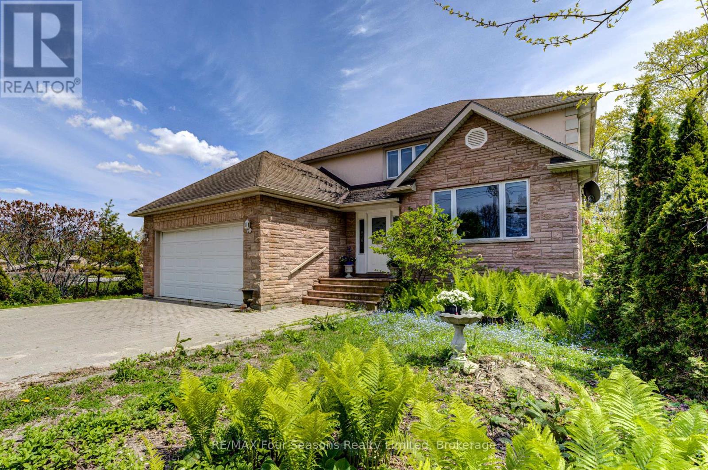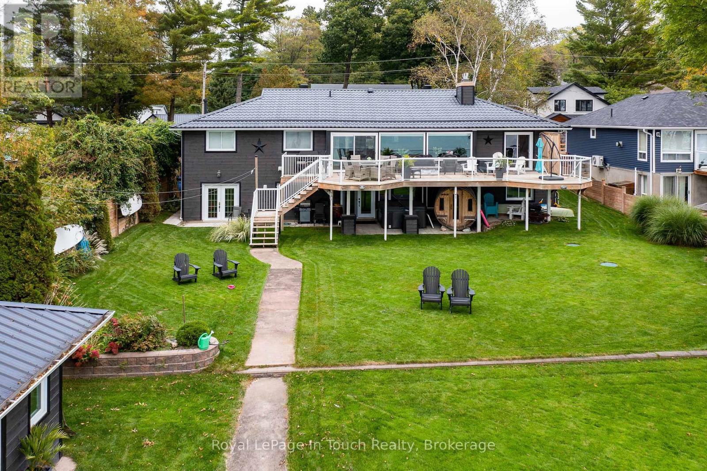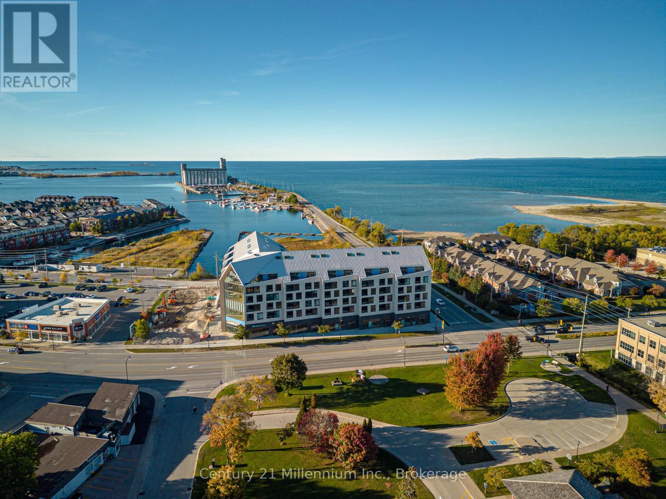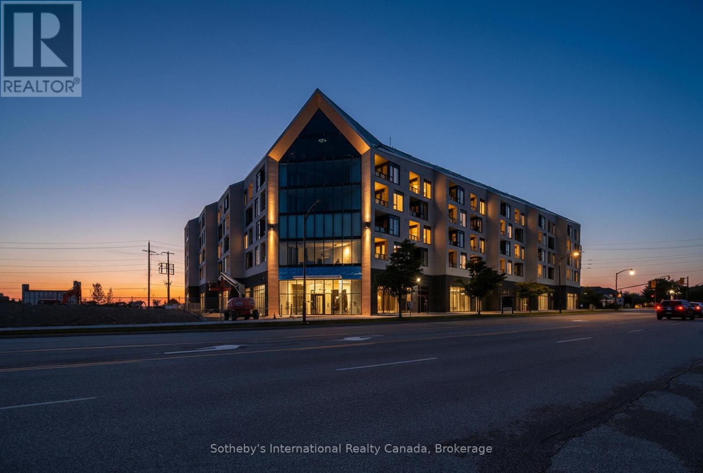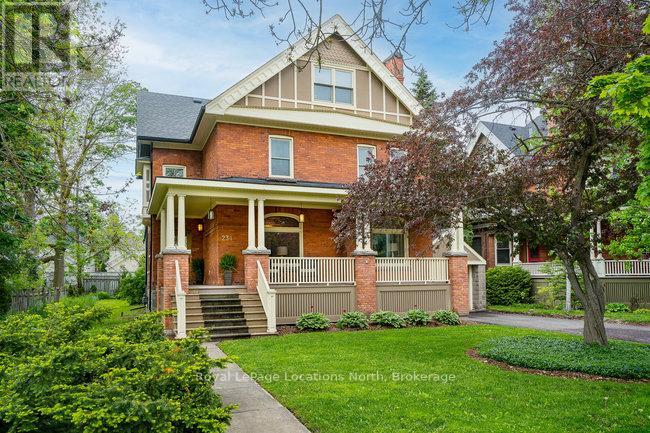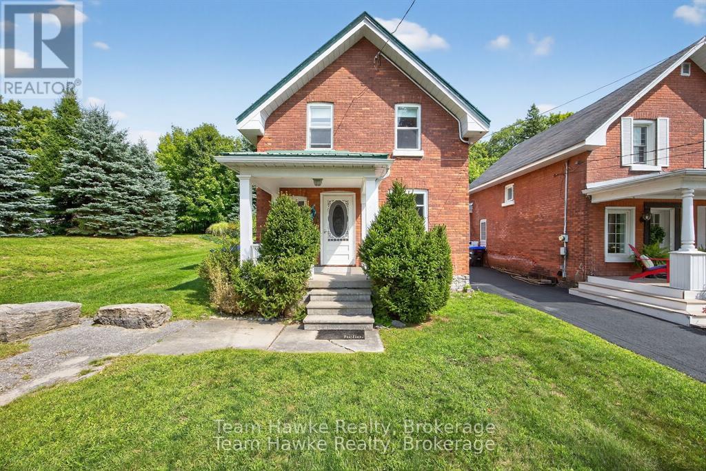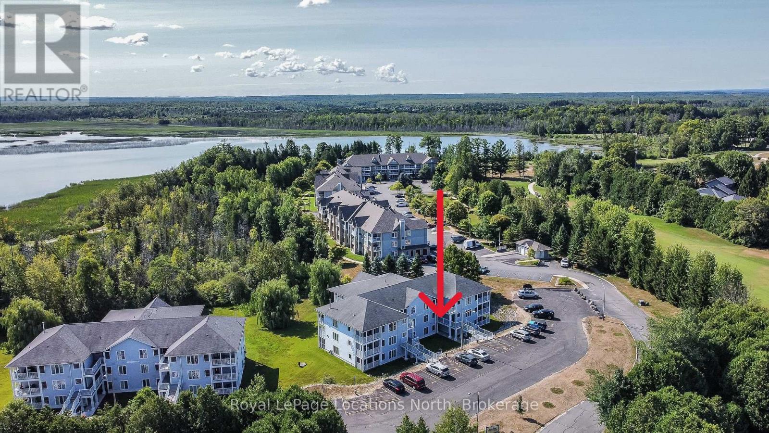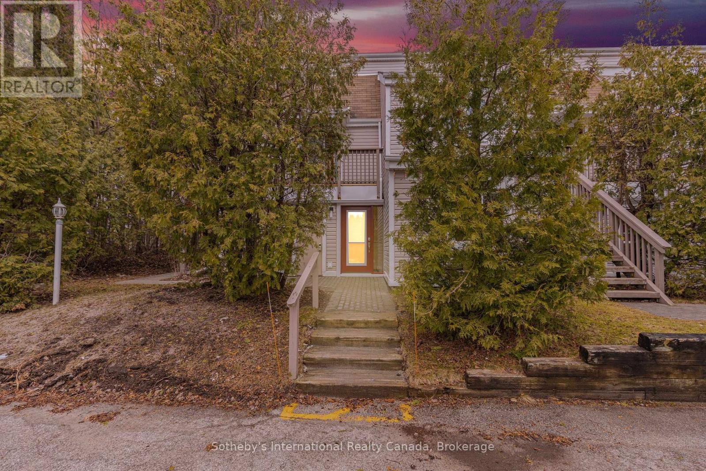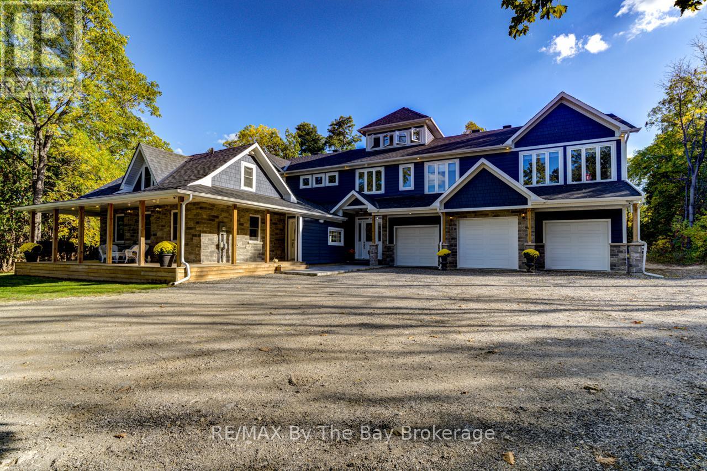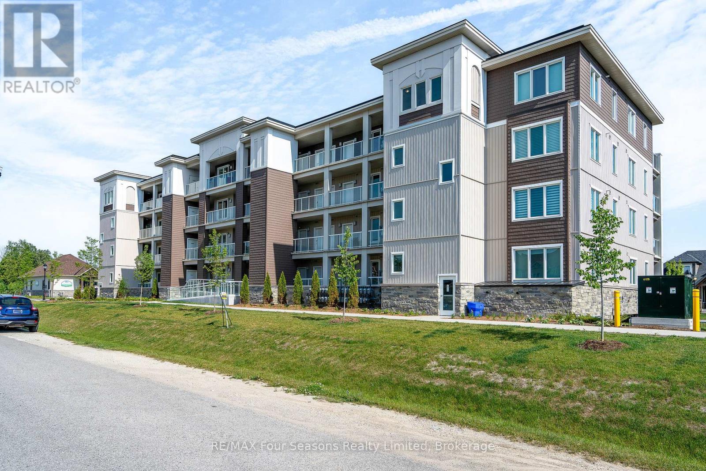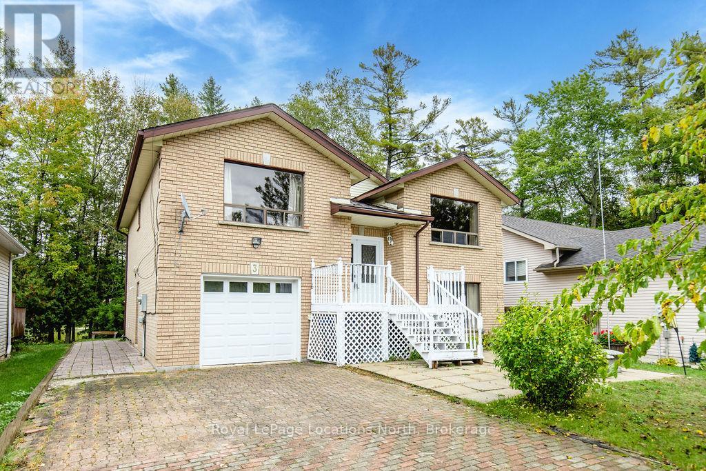243 River Road E
Wasaga Beach, Ontario
This amazing custom built home is located just on the periphery of the Stonebridge development. The river is across the street and at the rear of the property is the Silhouette Trail. It is an easy walk to Beach Area 1. The home has granite counter tops, wood flooring throughout, as well as crown molding on the main and the second level. There is approx. 3000 sq. feet living space above grade as well as separate outside entry for potential in law suite. (id:56591)
RE/MAX Four Seasons Realty Limited
8 Tiny Beaches Road S
Tiny, Ontario
Here is your unique opportunity to own a pristine waterfront on the highly desirable shores of Georgian Bay in Tiny Township. Enjoy the stunning views of the bay and the majestic westerly sunsets, while also overlooking the ski hills of Blue Mountain. This 5-bedroom, 3-bathroom bungalow includes a fully equipped and ready to move into in-law suite with walkout to a beautiful, manicured lot and steps to the sandy beach. Modern features, a beautiful upper deck, and lower patio makes this property perfect for outdoor living yet close to the conveniences of restaurants, stores, and a park, that are within walking distance. 84 ft Ambulatory Water's Edge and almost 300 ft deep lot with a beautiful view of Georgian Bay from most of the house. There is plenty of room for the weekend toys in the heated double car garage and storage building with this gem. Don't miss this great opportunity and amazing value, you won't be disappointed. (id:56591)
Royal LePage In Touch Realty
223 - 31 Huron Street
Collingwood, Ontario
Unbelievable views from this brand new, bright and airy corner end unit in Collingwood's newest condominium community. Welcome to Harbour House in downtown Collingwood, across from the harbour with breathtaking views of Georgian Bay, Collingwood Terminals, and Blue Mountain Escarpment. Enjoy this upgraded 2 bedroom, 2 bathroom home with one level living including 1000 sqft of finished living space plus a 100sqft balcony. Offering a beautiful waterfall quartz countertop with matching backsplash; built-in, hidden dishwasher; modern, coastal flooring; and a desirable open-concept layout. Enjoy a fully equipped exercise room, dog wash station, guest suites, underground parking, fobbed entry and storage locker in a Scandinavian-inspired, architecturally stunning building which captures the nature-centred community perfectly. Located steps to groceries, pharmacies, restaurants, trails, live music, shops and more. A short drive to beaches, ski hills and golf. Collingwood is a true four-season playground, and whether you are looking for a place to hang your hat on weekends, or a home in which to grow your roots, this is the perfect place to soak in the amazing Southern Georgian Bay community. (id:56591)
Century 21 Millennium Inc.
224 - 31 Huron Street
Collingwood, Ontario
Luxury Waterfront Living in Collingwood. Welcome to this grand corner unit with panoramic views of Georgian Bay and ski hills, where floor-to-ceiling windows capture breathtaking sunrises and sunsets every day. Spanning 1,200 sq. ft. of customized living space, this residence is steps from the harbour and offers the ultimate blend of sophistication and lifestyle. Inside, you'll find wood and porcelain tile flooring throughout, and a large primary suite with a spa-like 5-piece ensuite with electric in-floor heating. The spacious den adds a layer of versatility, serving beautifully as a home office, guest suite, or both with a foldaway bed. Designer upgrades and a 100 sq. ft. covered terrace. Complete with two underground parking spaces one with EV charging and storage locker, this home redefines convenience. Indulge in resort-style amenities: guest suites, a pet spa, fitness studio, social lounge with water views, and a rooftop terrace. Surrounded by parkland and just a short stroll to historic downtown Collingwood's shops, dining, and festivals, you're also minutes from premier ski hills and golf clubs. This is more than a home its active luxury living at its finest.Taxes to be assessed. (id:56591)
Sotheby's International Realty Canada
234 Pine Street
Collingwood, Ontario
There is something rather enchanting about living a on a tree-lined street in a home with history that is located right in the heart of the downtown Heritage District, where almost anything you need can be found a block or two away. This magnificent, red brick Century Home is steeped in rich history - it was known as "Bodidris" and was once home to a Mayor of Collingwood. It offers ample living space, six large bedroooms, 4+2 bathrooms, a large front porch and all on a full town lot just one block away from the shops and restaurants of downtown Collingwood's main street. You'll find gorgeous woodwork detailing and leaded/stained glass windows throughout, with some thoughtful updates and renovations that have been completed (Heritage Award Recipient 2015), yet this home still provides the opportunity for a new owner with style to add your touch and turn it into your own stunning showpiece. Primary Bedroom has fireplace, walk-in closet and ensuite bath with heated floors. Sauna in basement bathroom (bathroom not included in total as max 5 allowed). Heritage Act designation entitles homeowner to tax rebates and maintenance preservation programs. This stunner is exactly where you want to be to take full advantage of all that the Collingwood lifestyle has to offer. Walk to local shops, arts and cultural events, waterfront, trails and schools, and the ski hills are a just a10-minute drive away. Floor plans attached. Make sure to view the video tour to truly get a feel for the magic of 234 Pine St! (id:56591)
Royal LePage Locations North
343 Fifth Street E
Midland, Ontario
Charming 3-bedroom and 2-bath century home located on one of Midland's finest and most desirable streets. Freshly painted rooms with hardwood floors on the main floor, with an oversized living room space. Large kitchen with extensive counterspace and plenty of cupboards with an island breakfast bar to gather around. Walkout to a deck and extra deep lot. A separate dining room and a 3-piece bath with a walk-in shower complete the main floor. The second floor consists of 3 bedrooms and a laundry nook, plus a 3-piece bath. Major renovations in 2010 included a kitchen addition plus insulation and new drywall in the main house with updated wiring, a new breaker panel and 2 renovated baths. A new (owned) hot water tank was installed in December 2024. Great location in easy walking distance to shopping, restaurants and Little Lake Park, plus the convenience of North Simcoe Recreation Centre, YMCA, Midland Cultural Centre and the Midland Library, all a short stroll away. (id:56591)
Team Hawke Realty
8 - 30 Mulligan Lane
Wasaga Beach, Ontario
Amazing opportunity to own a large, open-concept condominium in the VERY popular Marlwood Golf Course Community of Wasaga Beach. At just shy of 1,200 sq. ft., this 2-bedroom, 2-bath condo offers a lot of space. You'll love the open-concept design of the kitchen (with breakfast bar) that overlooks both the dining area and the living room (with corner gas fireplace). This particular design also has a huge (13' x 21') covered and screened-in deck/balcony (accessed from the living room sliding glass doors), which also overlooks the private, mature-treed rear yard. There is also a set of stairs at the back of the building if you wish to easily walk your pet and/or wiggle your toes in the luscious, grassed area out back too. Laminate flooring adorns all rooms (except the kitchen, bathrooms, laundry & foyer), and other amenities of this condo include its own in-suite laundry with a new stackable washer/dryer, central vac, economical gas heat & central air-conditioning. This 2nd-floor "interior unit" has a condo above, below, and on each side of it, so it is also one of the most economically efficient (for heating and cooling) locations in the building. And speaking of great locations, this condo also has easy access to its front door thanks to the gently sloping ramp/stairs with only 5 gradual steps from the parking lot to the condo - so no long flight of stairs to navigate. Your designated parking spot is directly out front, with ample guest parking and a conveniently located mailbox nearby. The condo fees are $659.42/month & property taxes are $153/month. Located just a short drive from the sandy shores of the world's longest freshwater beach, this condo offers easy access to the Marlwood Golf Course and nearby walking & biking trails. You're also minutes from east-end Wasaga Beach amenities, including shopping, dining, the Stonebridge/Walmart commercial area, the new arena, and the library, making this quiet, well-connected location truly unbeatable. (id:56591)
Royal LePage Locations North
181 - 49 Trott Boulevard
Collingwood, Ontario
Fully Renovated ground floor 2 bedroom, 2 bathroom condo. Enjoy a short stroll to the shores Georgian Bay and the Collingwood Trail system. Walk or ride directly to Downtown Collingwood from your front door. Minutes away from area ski clubs and golf resorts and shopping. Features included beautiful new open plan kitchen cabinetry, counters and new flooring throughout the whole unit. Both bathrooms benefit from new cabinetry and floors. Baseboard heaters have been upgraded throughout the whole unit. New front door replaced in 2023. Freshly painted, this spacious condo offers an open plan concept featuring dining area and living space with cozy gas f/p and doors to private patio. This unit features a good sized second bedroom which could also double as an office/den. In unit laundry makes this an ideal full time home or fantastic weekend retreat with allocated parking bright outside front door. (id:56591)
Sotheby's International Realty Canada
408 Mariners Way
Collingwood, Ontario
TURNKEY with furnishings included! Rarely available, but highly sought after 4 bdrm. "Orchid" model townhome in waterfront community and amenity rich Lighthouse Point. This 2 storey end unit w/attached garage offers approx. 1719 sq. ft. of living space incl. a main flr. bdrm., generous kitchen w/ stainless appl. & breakfast bar, living rm w/wood burning f/place & vaulted ceiling. Walk out from living rm. to your private oasis, an interlocked patio where you can relax or entertain guests. Utility rm. features main flr. laundry & "ski locker" storage. An attached extra deep garage is ideal for more than just autos, a place to store all your vacation "toys". Located a short walk to one of the 2 outdoor pools, tennis courts & private east beach, this townhome is the one you've been waiting for. Enjoy all on-site amenities including 9 tennis/pickle ball courts, outdoor pools, trails, 2 beaches, private marina (no slip incl.) children's playground and a huge recreation center w/indoor pool, sauna, 2 hot tubs, party room, children's play room, fitness center & more! (id:56591)
Sotheby's International Realty Canada
7881 Poplar Road
Clearview, Ontario
Private Luxury Country Estate Retreat on 2.1 serene acres in Clearview Township. Where refined living meets natural serenity. Surrounded by mature trees and picturesque views of shared and private ponds, this breathtaking property offers 4,500 sq ft of exquisitely finished living space and timeless architectural charm. Located on the south side of Poplar Side Road, on the Collingwood townline and within the sought-after Nottawa public school district, the setting is both secluded and convenient.Originally built in 1900, the home has been masterfully expanded with a 3,500 sq ft custom addition. A sweeping circular oak staircase greets you in the grand foyer, while engineered white oak floors and heated Brazilian slate tile add warmth and elegance throughout. Large casement windows bring in natural light and capture stunning views of the grounds.The custom kitchen (2025) features quartz waterfall countertops, Café appliances, a farmhouse sink, custom hood, and a walk-in pantry with a second sink, dishwasher, and ample storage. With four bedrooms and four bathrooms including two private ensuitesthe home is perfectly suited for both family living and entertaining. The primary suite offers a spa-like bath, walk-in closet, and private covered terrace with tinted glass railing and propane hook-up. Additional highlights include: Four-season sunroom with heat and A/C Sound-insulated office with private entrance and porch Third-floor observatory with panoramic windows. Second-floor bonus room off of the large living area has wet bar rough-in and deicated circuts for bar fridge and ice machine to easily turn into the ultimate entertainment room. In-floor heating in foyer, baths, Oversized 3-bay garage with EV outlet and heater rough-in Smart lighting, 16-camera security, spray foam insulation New well (2021) and septic (2024) Hardie board and stone exterior with soffit lighting. An exceptional country estate where craftsmanship, comfort, and natural beauty come together. (id:56591)
RE/MAX By The Bay Brokerage
208 - 17 Spooner Crescent
Collingwood, Ontario
BRAND NEW TURNKEY CONDO AT THE VIEW Blue Fairways with UNDERGROUND PARKING! Move-in ready and just completed, this beautifully upgraded Condor floorplan offers over $20K in upgrades and stylish open-concept living. Enjoy a generous 17 x 8 covered balcony with sleek glass railings and a gas BBQ hookup perfect for entertaining or unwinding outdoors. Located in the sought-after View development within Cranberry Golf Course, this unit showcases high-end finishes including laminate and tile flooring, 9 ceilings, and granite countertops in both the kitchen and ensuite. The luxurious ensuite also features a modern glass walk-in shower. The gourmet kitchen is equipped with a gas range, stainless steel appliances, stone counters, and ample cabinetry ideal for cooking and hosting. Additional highlights include; Gas heating & central air, In-suite laundry closet, Large storage locker just outside your front door, and One assigned underground parking space. Enjoy a prime location with direct access to the Georgian Trail, and just steps to shops, restaurants, and cafes. Only 5 minutes to downtown Collingwood, ski hills, beaches, and golf courses all nearby perfect for year-round living or weekend escapes. Condo fees include garbage removal, and a brand-new pool, fitness center, and playground exclusively for The View residents. (id:56591)
RE/MAX Four Seasons Realty Limited
3 51st Street
Wasaga Beach, Ontario
Steps to the lake from this spacious, all-brick raised bungalow on a 50' x 142' lot, this family home with built-in income potential. Built in 1991 and offering 2,237 sq ft, total square feet, main level features 3 bedrooms, a full bathroom and an open-concept living, dining, eat-in kitchen with low-maintenance ceramic floors and some updated kitchen features. The main kitchen walks out to a 30' x 8' deck overlooking a private backyard patio with storage shed. Hardwood stairs lead to the lower level with interior garage access (ideal for a separate entrance) where you'll find a second kitchen with granite counters, stainless steel appliances, a cozy living room with a wood-burning fireplace, a full bathroom, laundry and a brand-new sliding door with walkout to the backyard which is perfect for a second rental unit or in-law suite. Updates include a newer furnace, gutter guards and hot water tank; roof is approx. 12 years old. Extras: 1-car garage, central air, forced-air gas heat, parking for 6+ cars, partial fencing and an outdoor shed. Quiet street, quick walk to the beach, and close to shopping, restaurants and highway access, beach living with flexible living options. Collingwood is less than 10 minutes away, Ski hills are 20 minutes away and quick access to highway 26 to get to Barrie or T.O. (id:56591)
Royal LePage Locations North
