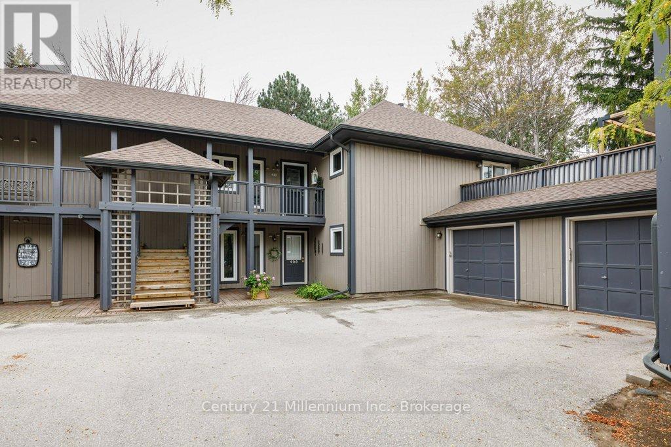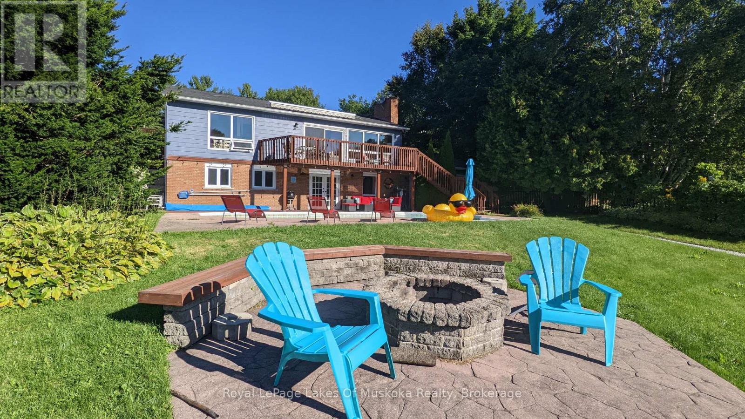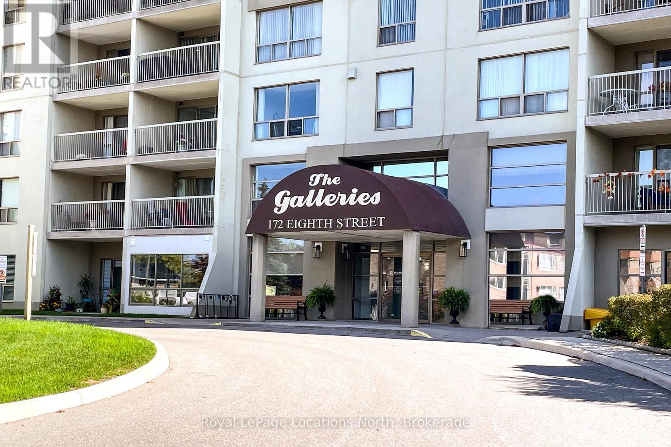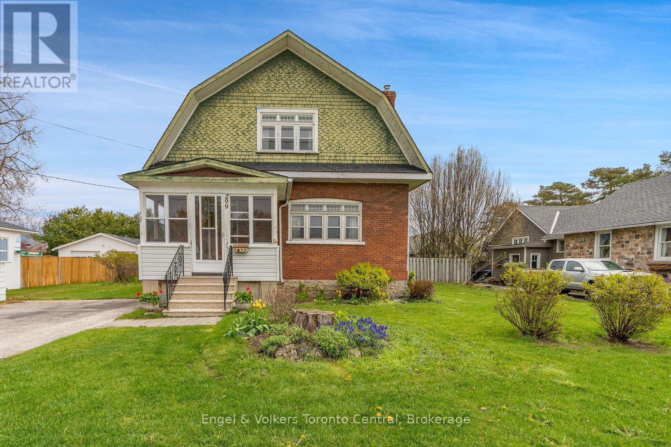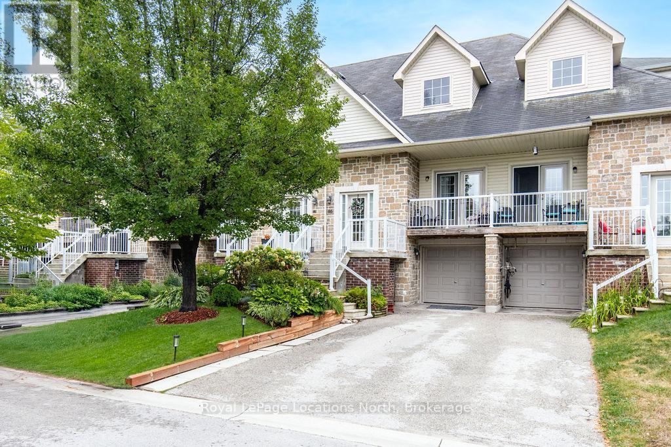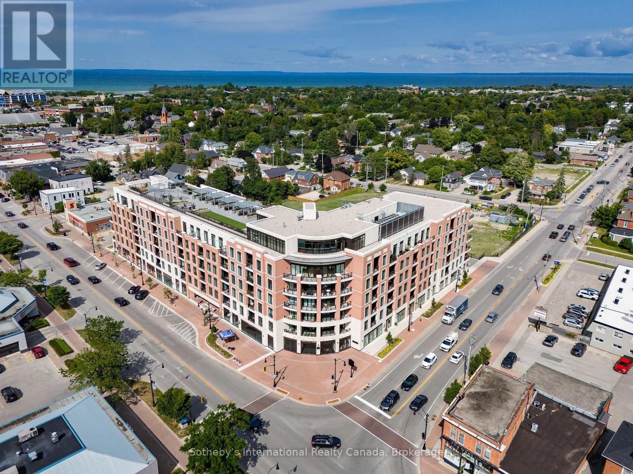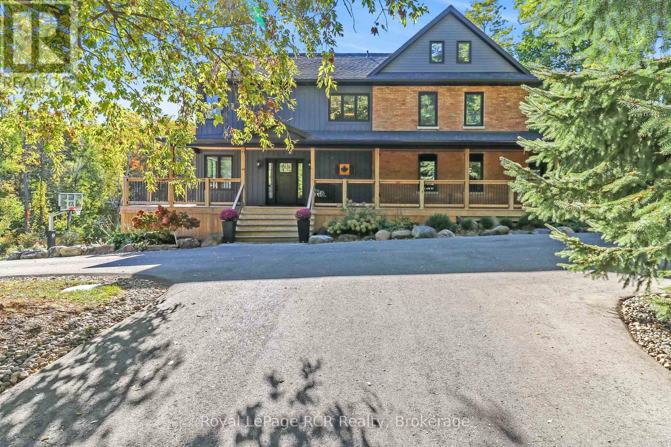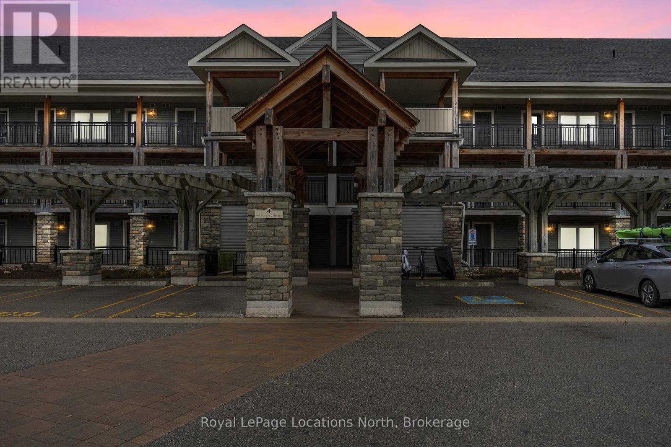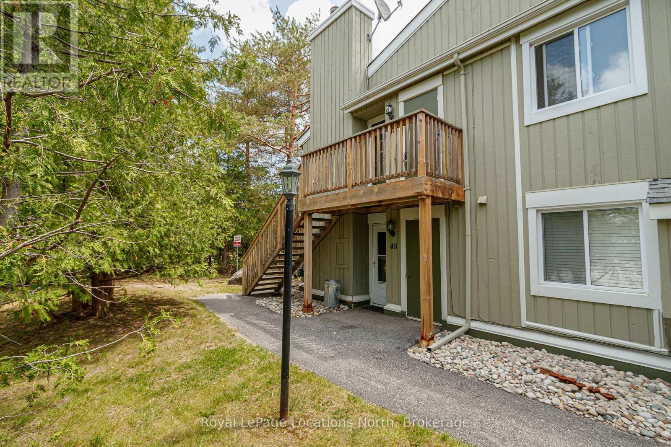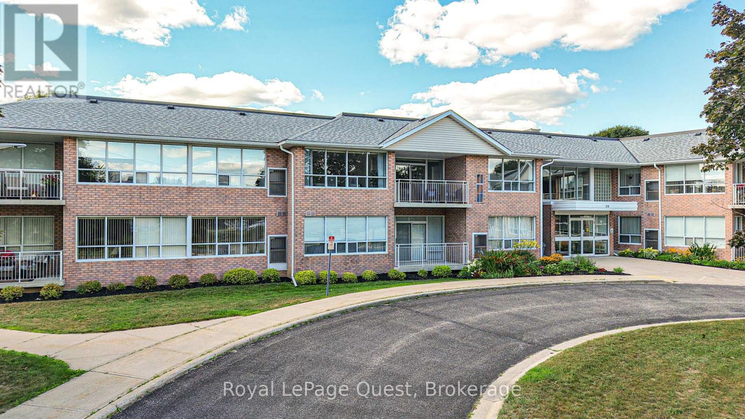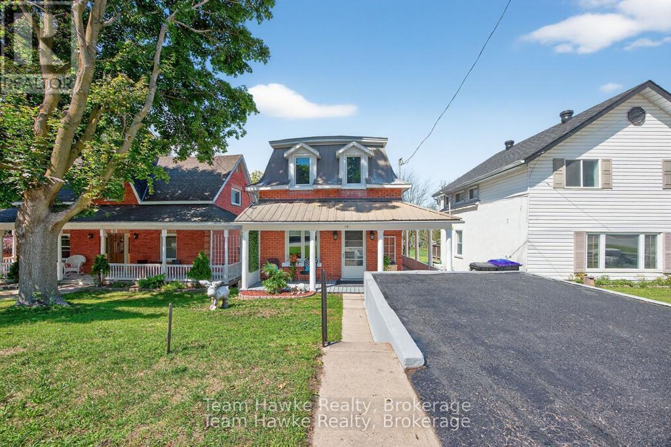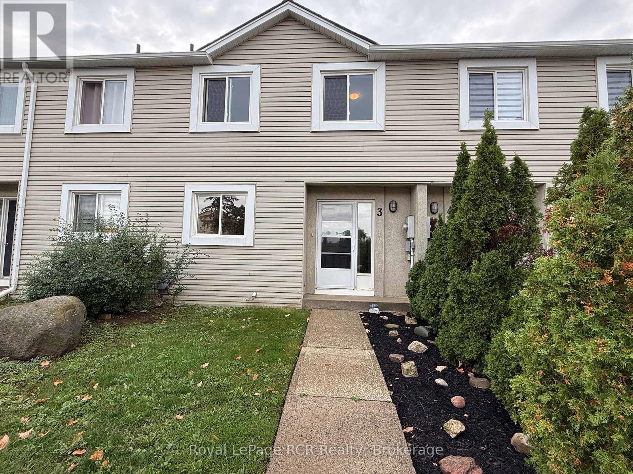24 - 409 Mariners Way
Collingwood, Ontario
Welcome to prestigious Lighthouse Point Yacht & Tennis Club! This rarely offered ground floor spacious 3-bedroom Zinnia model (refer to the attached iGuide) boasts an attached garage & 2 walkouts to a private terrace from the primary bedroom & living room. Relax with family & friends in the cozy family room after a day of skiing or on the beach. On site amenities include pickleball & tennis courts, 2 outdoor pools (3 if you purchase a boat slip), a private marina, 2 private beaches & more than a kilometer of walking trails along picturesque Georgian Bay. The property is also graced with a large recreation centre containing an indoor saltwater pool, 2 hot tubs, sauna, gym, kids game room, and a large party room complete with a fully equipped kitchen, pool table and grand piano. Minutes to ski hills, restaurants, and downtown Collingwood. (id:56591)
Century 21 Millennium Inc.
1815 Peninsula Point Road
Severn, Ontario
Welcome to 1815 Peninsula Point Road! Experience the epitome of waterfront living in this lovely home. Imagine starting your day with a serene lakeside view, sipping your morning coffee on the deck. Later, take a refreshing swim in the outdoor pool or enjoy leisurely boat rides along the Severn River. Gather around the firepit for cozy evenings with family and friends. This home boasts over 2400 sqft of living space, featuring recent upgrades such as a brand-new kitchen and fresh paint throughout. The main level showcases a charming wood-burning fireplace and abundant natural light streaming in through the windows. Step out onto the deck from the main living area and soak in the breathtaking waterfront vistas. The newly renovated kitchen is a chef's delight, offering ample space and modern stainless steel appliances. A spacious principal bedroom with an ensuite bath and a separate dining room complete the main floor layout, providing comfort and functionality. Descend to the lower level walkout, where you'll find a cozy family room with another fireplace, perfect for relaxing evenings. This level also offers convenient access to the pool and riverfront, making it ideal for entertaining guests. Additionally, two more bedrooms and a bathroom provide plenty of space for family or visitors. The attached double garage features a marine railway for easy boat storage and access. Located close to shopping, golf courses, and a casino, this property offers convenience and luxury in equal measure. Embrace the beauty of all four seasons with nearby snowmobiling and skiing in the winter, and a plethora of water activities to enjoy during the summer months. Whether you're seeking a year-round residence or a weekend retreat, this home offers unparalleled opportunities for relaxation and recreation. Don't miss out on the chance to make this waterfront oasis your own. Schedule a showing today and discover all that 1815 Peninsula Point Road has to offer! (id:56591)
Royal LePage Lakes Of Muskoka Realty
307 - 172 Eighth Street
Collingwood, Ontario
The Galleries. One of Collingwoods Sought-After Condominiums. This beautiful 2-bedroom, 1-bath condo offers stylish living in a prime location. This bright third-floor unit features hardwood floors in the living and dining areas, an updated bathroom, and a modern kitchen with newer cupboards, countertops, appliances, and backsplash. It's move-in ready. Enjoy expansive southern views over Collingwood and beyond from the balcony, bedrooms and living room. The Galleries provides exceptional amenities, including a spacious and welcoming lobby with a concierge, underground parking, a main-floor storage unit, updated fitness and social rooms, and a guest suite. The condo fees include heat, air conditioning, water/sewer, and parking. Ideally located a short distance from shopping and near the Collingwood Trail system and public transit. Plenty of guest parking available. (id:56591)
Royal LePage Locations North
299 Napier Street
Collingwood, Ontario
Century red brick located on a large lot in central Collingwood. This 4 bed home was built in 1900 and still features much of the original woodwork, hardwood flooring, trim and mahogany and oak pocket doors which add to the character of this home. An addition was added in 1975 and main floor renovations were completed 8 years ago. The main floor offers a separate dining room, living room, sitting room, kitchen and laundy room with a 2-piece bathroom. The 4 bedrooms are located on the second floor, along with a 4-piece washroom. The back addition includes a main floor enclosed porch and second floor balcony overlooking the backyard. The fenced backyard has an inground pool and storage shed. Located on a quiet street, this home is close to an elementary school, the YMCA, Central Park and the curling club. (id:56591)
Engel & Volkers Toronto Central
46 Admiral Road
Wasaga Beach, Ontario
This well-kept three-bedroom, two-bathroom townhouse is located in the desirable east end of Wasaga Beach, within walking distance to Beach Area 1, parks, trails, shopping, and the local elementary school. Its also just minutes from the brand-new arena, library, and indoor walking track, making it a great choice for families and active lifestyles. Inside, the home features 9 ft ceilings that add a sense of space and light and a large kitchen with plenty of counter space + a breakfast bar. The bright living room is open to the kitchen and features French doors that lead to a balcony at the front. The garage with inside entry provides convenience, while the walkout basement offers additional living space with direct access to the backyard. Outside, you'll find a fully fenced backyard with a patio and grass area,perfect for pets, children, and outdoor entertaining. With its prime location and thoughtful layout, this property is an excellent choice for those looking for a spacious town home and low-maintenance lifestyle in Wasaga Beach. (id:56591)
Royal LePage Locations North
301 - 1 Hume Street
Collingwood, Ontario
Experience all the conveniences of condo living in this two-bedroom, three-bathroom suite at the Monaco Condominiums, perfectly located in the heart of historic downtown Collingwood. Walk to the waterfront, boutique shops, cafés, and restaurants, with a grocery store and other shopping conveniently located right in the building. This bright, open-concept suite offers modern neutral finishes and thoughtful details throughout. Soaring 10-foot smooth ceilings, wide-plank laminate flooring, and oversized windows create a spacious and inviting atmosphere filled with natural light. The contemporary kitchen is equipped with quartz counters, stainless steel appliances, and a built-in microwave. Each of the two bedrooms features its own private ensuite bathroom, offering comfort and privacy, while a separate 2-piece bathroom is perfect for guests. Ensuite laundry with a full-sized front-loading washer and dryer adds everyday convenience. The open-air balcony provides a perfect spot for morning coffee or evening relaxation. The suite includes two underground parking spaces and a storage locker, ensuring plenty of room for vehicles and seasonal items. Residents of Monaco enjoy access to outstanding amenities, including a rooftop fitness centre and terrace with private BBQs, fire pit, and al fresco dining areas. Additional features include a stylish lounge with kitchen, bicycle racks, visitor parking, Wi-Fi-enabled common areas, and a virtual concierge service. Available immediately, this suite offers a maintenance-free lifestyle in one of Collingwood's most desirable locations. A perfect opportunity to enjoy the vibrant downtown community with all amenities just steps away. (id:56591)
Sotheby's International Realty Canada
3 Holly Court
Collingwood, Ontario
Nestled on a picturesque 3/4 acre, this stunning brick farmhouse style home offers the perfect blend of modern elegance and rustic charm. With an impressive design that showcases chic finishes alongside warm mountain details, this home is ideal for year-round living or weekend getaways. The expansive main floor is a chef's dream, featuring a gourmet kitchen, reclaimed wood fireplace, and ample space for entertaining with a 12-seater dining area. Enjoy the views through oversized windows or from the wrap-around deck and covered porch. This spacious home boasts 5 large bedrooms and 6 bathrooms, plus a separate office, double garage, and generous storage for all your outdoor gear. The flexible third level offers additional possibilities, making it a perfect fit for families or guests of all ages. Outside, the landscaped property invites you to unwind by the fire pit or explore the serene creek. Located just steps from trails and minutes from the slopes, the Bay, and the fabulous amenities in Collingwood and Blue Mountain; this home provides the ultimate upscale lifestyle in a stunning natural setting. Don't miss your chance to experience the beauty and functionality of this exceptional property! (id:56591)
Royal LePage Rcr Realty
104 - 4 Anchorage Crescent
Collingwood, Ontario
Welcome to this stunning 1 bed + den, 2 bath condo located in the highly desirable Wyldewood Cove community, nestled along the shores of Georgian Bay in Collingwood. This waterfront development offers residents exclusive access to a private waterfront, complete with a dock for launching kayaks or paddle boards, making it ideal for outdoor enthusiasts. Inside, the open-concept living space features a cozy gas fireplace, large windows a walkout to private balcony overlooking greenspace, providing a serene and private atmosphere. The kitchen boasts sleek stone countertops and stainless steel appliances, perfect for modern living and entertaining. The primary bedroom includes a ensuite bath, and the den offers flexible space that can be used as a home office or an additional guest area. Fully furnished and well stocked, this condo is truly turnkey and move-in ready. Residents of Wyldewood Cove enjoy fantastic amenities including a heated outdoor pool, open year-round, and a well-equipped gym. Condo fees cover water and sewer, adding even more convenience to this care-free lifestyle. Whether you're searching for a full-time home or a weekend retreat, this Wyldewood Cove condo delivers the perfect blend of waterfront living and modern comfort! (id:56591)
Royal LePage Locations North
47 - 19 Dawson Drive
Collingwood, Ontario
Affordable, turn-Key Livingstone Resort Condo! Well-maintained and move-in ready one-bedroom, one-bathroom condo in the sought-after Livingstone Resort community (formerly Cranberry). With cozy charm and a wood-burning fireplace, this unit is ideal as a full-time home for first-time buyers or retirees or a four-seasons getaway. Enjoy newer vinyl flooring and fresh paint throughout, plus a walk-out to a private balcony from the spacious primary bedroom. Bonus features include a large walk-in closet and exterior storage locker for all your gear. Low-maintenance and economical living, just minutes to downtown Collingwood and the Blue Mountains! (id:56591)
Royal LePage Locations North
208 - 20 Museum Drive
Orillia, Ontario
Welcome to The Villages of Leacock Point, one of Orillia's most cherished retirement communities ideally situated in the heart of The Sunshine City! This rarely available, beautifully upgraded 1,525 sq ft condo offers a bright, open-concept layout and a lifestyle thats second to none.Step outside to the scenic Lightfoot Trail or stroll to Tudhope Park and Beach just moments away. Enjoy a bike ride or a relaxed walk to the picturesque Port of Orillia and vibrant downtown core, home to waterfront festivals, unique shops, and charming restaurants.Inside, this sun-drenched suite features wall-to-wall windows and patio doors that lead to a generous balcony perfect for unwinding on warm summer evenings. The oversized primary bedroom includes a 4-piece ensuite with walk-in tub and separate shower, while the second bedroom boasts a 3-piece bath and convenient in-suite laundry.This meticulously maintained building offers everything from secure underground parking and elevator access to a games room, bike storage, private lockers, and even a full hobby shop for the creative soul. On the bus route for convenience, and just minutes from all essentials.This unit is loaded with upgrades too many to list here! A full list is available in the detailed document provided with the listing.Dont miss this rare opportunity to live in a premium condo surrounded by nature, community, and charm. Book your private viewing today! ....By the way maintenance fees also include water, cable and internet.. (id:56591)
Royal LePage Quest
19 Water Street
Penetanguishene, Ontario
Welcome to 19 Water Street. This beautiful century home is located in the heart of Penetanguishene and backs onto Champlain Wendat Park. This home features a renovated kitchen, main floor primary suite and stunning views of the park. The open kitchen, dining room and living room are ideal for entertaining family and friends. This home mixes the charm of a century home with modern upgrades. Recently updated windows, furnace, A/C and hot water heater can put your mind at ease. All of this and a one bedroom, one bathroom potential in-law suite that has its own walkout entrance and in-suite laundry. Reach out today if you have any questions or wish to see this beautiful family home. (id:56591)
Team Hawke Realty
3 - 15 Watts Crescent
Collingwood, Ontario
3 bedroom condo in a quiet residential neighbourhood in Collingwood. Spacious entry with closet, a well-designed kitchen with new appliances and sink (2025), white cabinetry and black countertops. The living room features a gas fireplace that is capable of heating the home, although there are also updated electric baseboard heaters. Walkout from the living room to a small yard with privacy screens. Upstairs you will find a 4 piece bath and 3 bedrooms, including the master with a 4 piece ensuite and walk-in closet. The lower level is also finished with a family room, den or office with a closet, the laundry room and the storage/mechanical room with efficient natural gas hot water heater (rented), 100 amp breaker panel, and storage shelving. All exterior maintenance is included: grass, snow, yard, roof, siding etc. so you can spend your time enjoying all the activities and events in this vibrant community. Walking trail to Mountainview School and just minutes to shopping. (id:56591)
Royal LePage Rcr Realty
