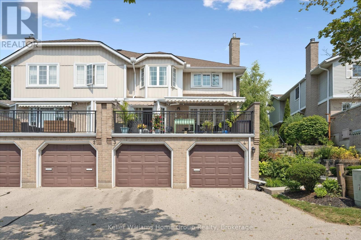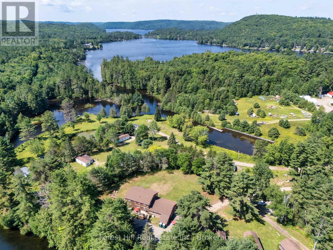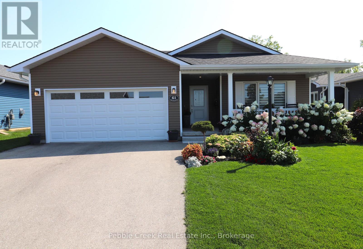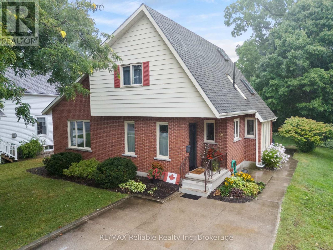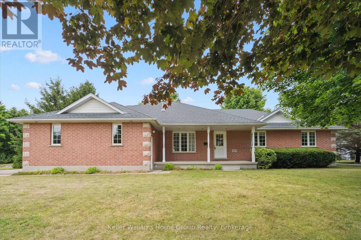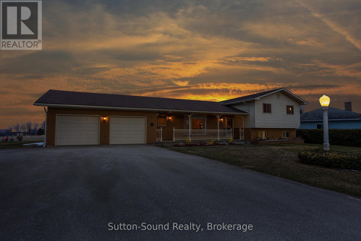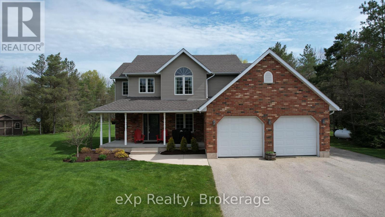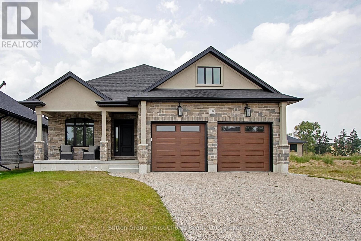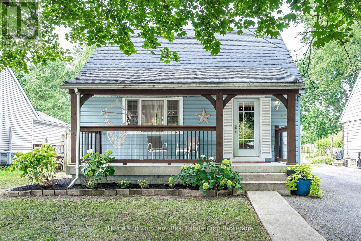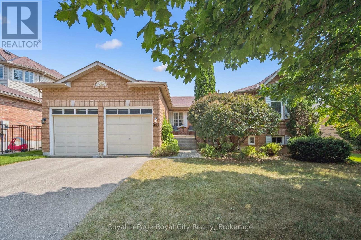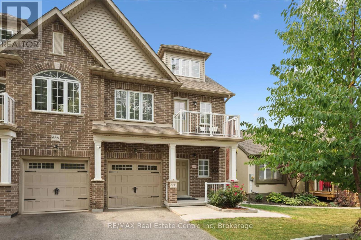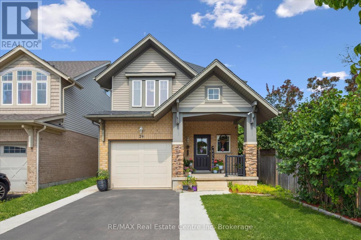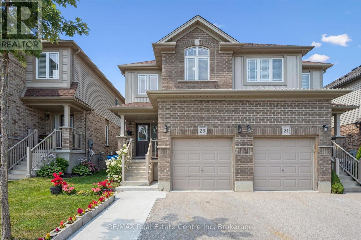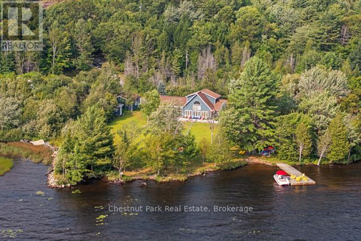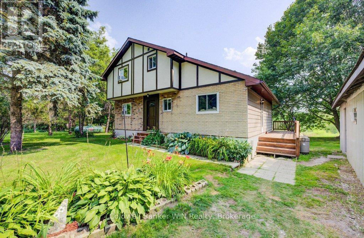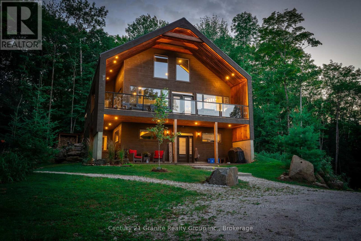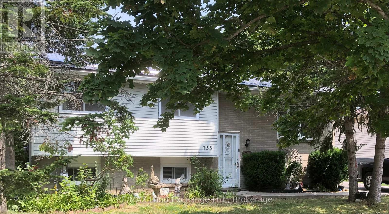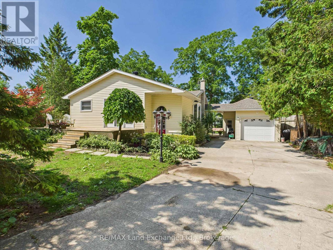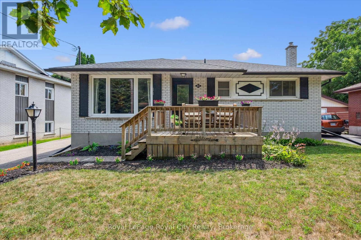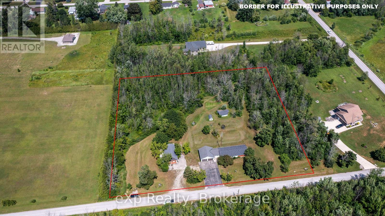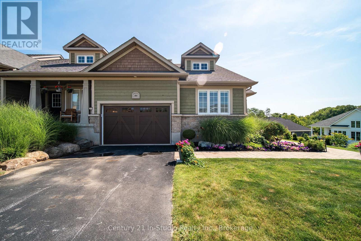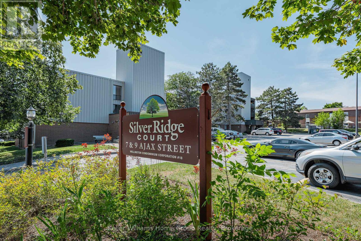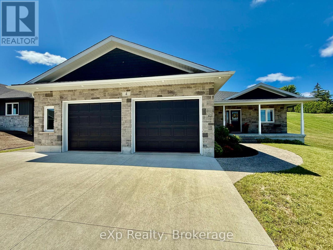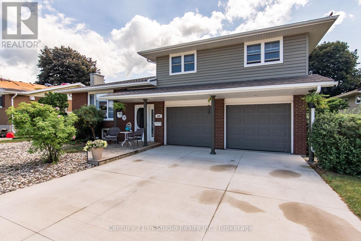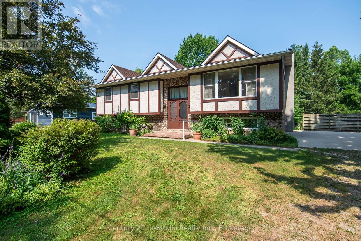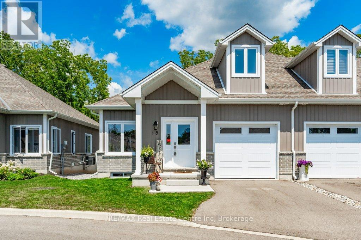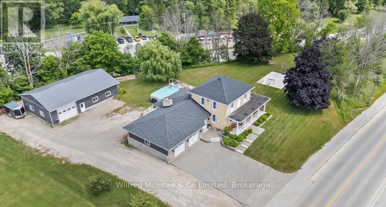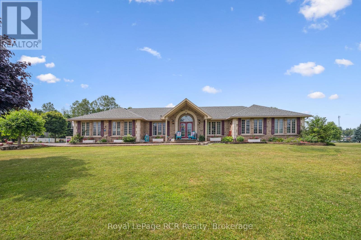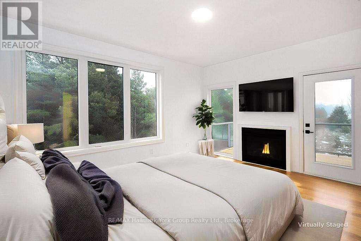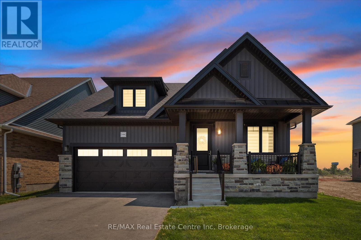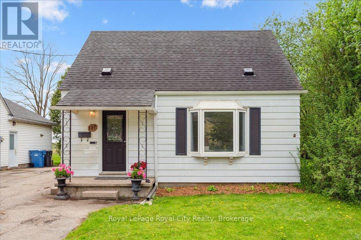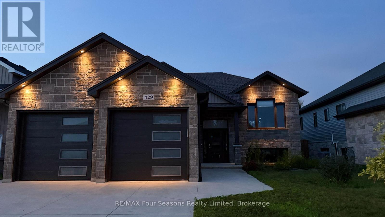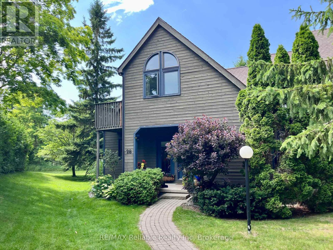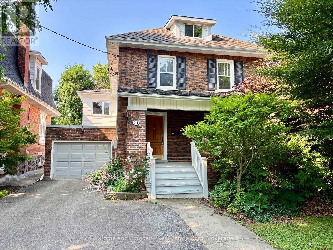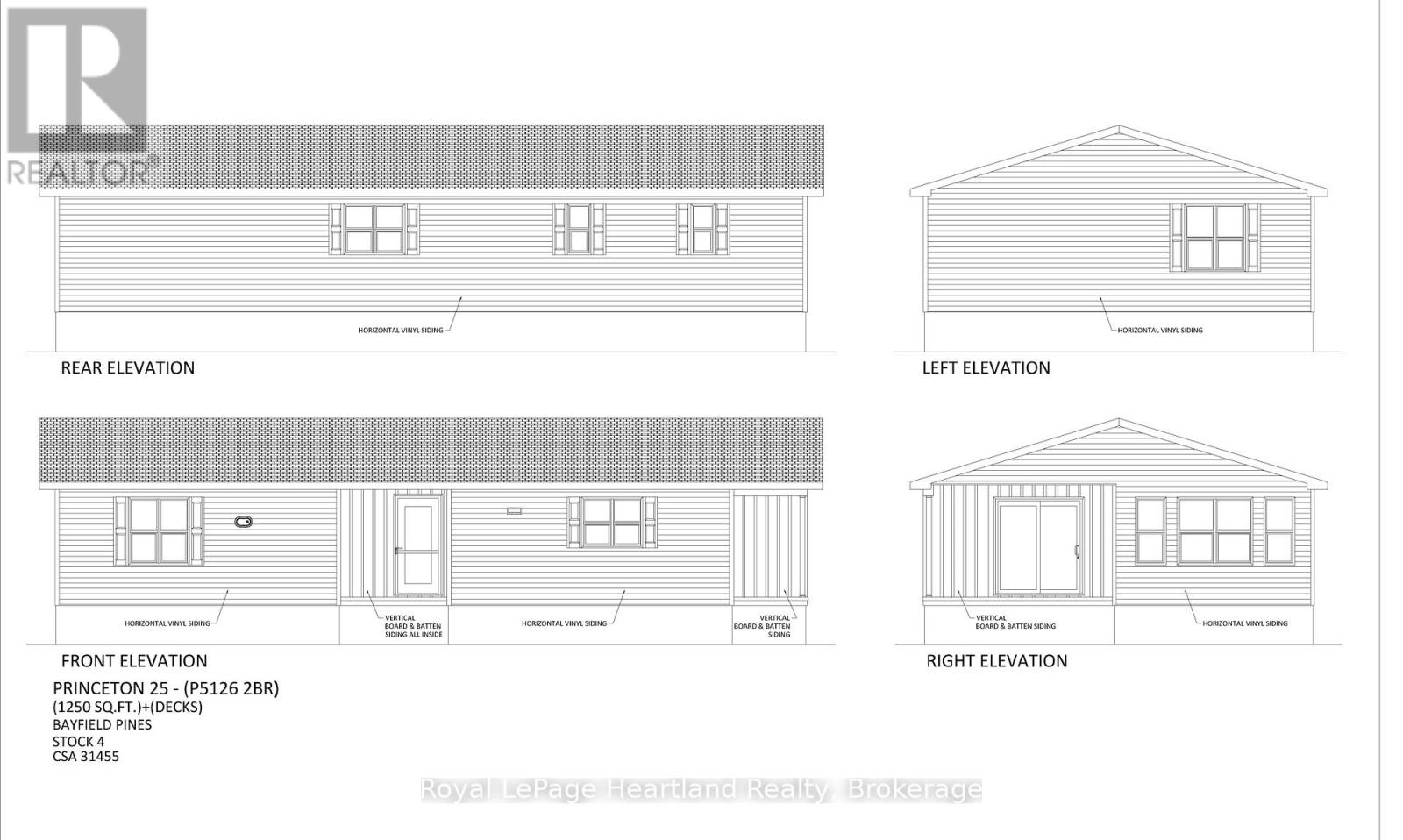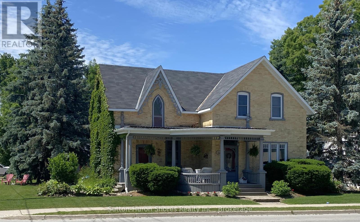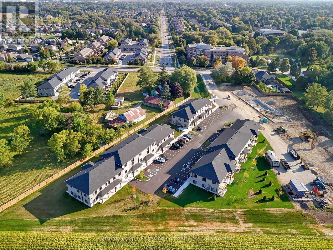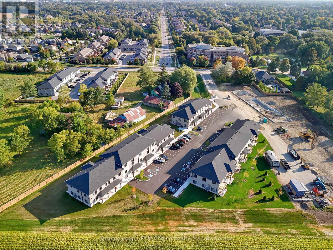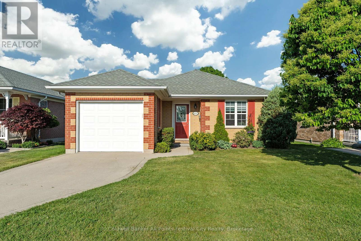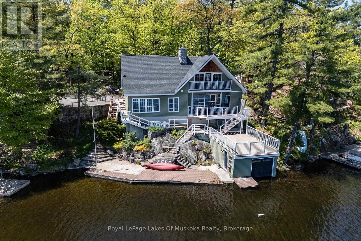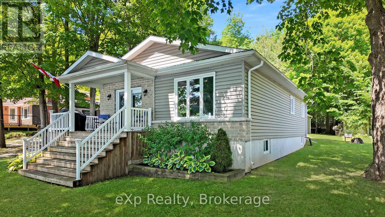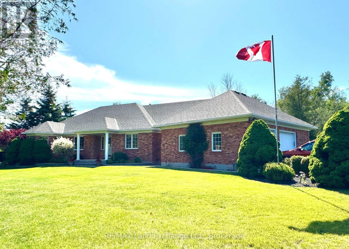4 - 106 Woodlawn Road E
Guelph, Ontario
Bright, Spacious & Perfectly Located - Welcome to River Ridge Living in Guelphs North End. This beautifully updated condo offers the comfort of a freehold feel with the low-maintenance lifestyle of condo living all set in one of Guelphs most peaceful and amenity-rich communities. Inside, the sun-filled main level features gleaming hardwood floors and an inviting living room with a custom gas fireplace. The dining area, enhanced by full-length built-in cabinetry, is perfect for hosting or displaying your favorite pieces with style.The kitchen offers a clean, modern aesthetic with white cabinetry, a breakfast peninsula, built-in microwave, and ample storage. Step outside to your oversized private terrace, a true extension of your living space, featuring two retractable awnings ideal for shaded afternoon lounging or summer evening BBQs.Upstairs, the spacious primary bedroom boasts hardwood flooring, a charming bay window, walk-in closet, and semi-ensuite access to the main bathroom. The finished basement expands your living options with a versatile rec room, dedicated office nook, 3-piece bathroom, laundry area, and direct access to the garage a practical bonus during wet weather. What truly sets this home apart is its access to River Ridges outstanding outdoor amenities: enjoy a refreshing swim in the private residents pool, challenge your friends to a game on the tennis or pickleball courts, or step outside your door to explore some of the city's most scenic riverside trails and parks, just minutes away. Close to Riverside Park, a historic golf course, local shops, dining, and transit this is not just a home, its a lifestyle. (id:56591)
Keller Williams Home Group Realty
1326 Kawagama Lake Road
Algonquin Highlands, Ontario
Exceptional residential and/or commercial possibilies and opportunities abound on this unique, 10+ acre waterfront property with 1,200' on the Hollow River that has navigable boat access to MUSKOKA'S esteemed LAKE OF BAYS. Introducing a rare chance to own a piece of Cottage Country's iconic, maturely treed landscaped gems, located just minutes from the charming town of Dorset, Ontario. Currently home to the historic "Hollow Valley Resort" is now being offered for sale as a turnkey resort and land asset investment with lots of potential to expand the business under C3-3 zoning. This offering includes the land, a spacious and renovated main lodge of 4,000+ sq ft with mulitple bedrooms and bathrooms, large septic system, drilled well and all existing buildings on site (with newer roofs), with significant potential to have up to 30 cabins and future development. This 4~season property is currently undergoing a thoughtful revitalization, together with the vision of restoring it into a premier 5-star resort destination. Muskoka-Haliburton tourism is growing steadily year after year and the supply of waterfront properties becoming increasingly scarce, so now is the time to secure your place in one of Ontario's most desirable regions. Whether you're looking to hold for appreciation, develop, continue operating as a resort or retreat, OR use as an extended FAMILY COMPOUND, this is a land opportunity you won't want to miss. For visionary investors only, this is your chance to own an irreplaceable part of Cottage Country. Enjoy 1000's of acres of crown land nearby, scattered with trails for activities associated with each of the seasons! Begin your own story and memories here! (id:56591)
Forest Hill Real Estate Inc.
RE/MAX Millennium Real Estate
61 Lake Breeze Drive
Ashfield-Colborne-Wawanosh, Ontario
Wow! This immaculate bungalow backs onto green space and is a located just a short walk to the rec center and lake access in the very desirable Bluffs at Huron! This impressive Lakeside with sunroom model offers 1455 sq feet of living space along with a long list of upgrades! When you walk up to the home you will be impressed with the landscaping, maturing trees and inviting front porch! Once inside, you will be delighted with how welcoming the home feels along with all of the luxurious finishes. The custom designed kitchen features an abundance of cabinetry with crown moulding, soft-closing doors, upgraded appliances, enlarged center island, tile backsplash, under cabinet lighting and gorgeous quartz countertops. The kitchen is open to the living room and sunroom which both feature upgraded tray ceilings. Terrace doors lead from the sunroom to a spacious south-facing wraparound deck with a gazebo and glass panel deck surround for unobstructed views of the countryside! Additional features include upgraded hard surface flooring throughout, upgraded lighting and pot lights, a large primary bedroom with walk-in closet and 3pc ensuite bath, spacious spare bedroom and a 4 pc main bath. There are plenty of storage options available in the home as well, with lots of closets, extended height crawl space and 2 car garage. This impressive home is located in an upscale land lease community, with private recreation center and indoor pool and set along the shores of Lake Huron, close to shopping and several golf courses. Call your agent today for a private viewing! (id:56591)
Pebble Creek Real Estate Inc.
88 East William Street
Huron East, Ontario
You will fall in love with this immaculate three bedroom two storey home in the unique character in an excellent area of town close to schools, arena and Agriplex. This beauty offers move in ready featuring spacious entertaining living room, bright kitchen with this gorgeous bonus Florida style sitting room viewing the great outdoors. This well built home has full basement with laundry room finished and loads of storage. Located on 55 x 151 foot lot (id:56591)
RE/MAX Reliable Realty Inc
750 Dianne Crescent
Centre Wellington, Ontario
Welcome to 750 Dianne Cres., Fergus. This one owner home is in a very desirable area of Fergus. A quality built all brick bungalow with open concept living area, three generous sized bedrooms, two bathrooms, unfinished basement with walk up to outside and a spacious three car garage. Sitting on a half acre lot. Come have a look for yourself! (id:56591)
Keller Williams Home Group Realty
178463 Grey Rd 17 Road
Georgian Bluffs, Ontario
Welcome to this beautifully maintained 4-bedroom 4 bathroom side split home nestled on a picturesque 1/2 acres landscaped lot, offering serene views of Georgian Bay from Georgian Bluffs. Located just west of Owen Sound in the Hamlet of Ben Allen, this property blends comfort, space and style - perfect for families seeking tranquility and convenience. Step inside to find a bright and welcoming interior filled with natural light. The custom oak eat-in kitchen is a chef's delight, complete with plenty of cabinet space, direct access to the back deck and the formal dining room - ideal for entertaining. Unwind in the inviting sunroom with 3 patio doors that open up to the backyard, or enjoy your morning coffee watching the sunrise on the horizon. The spacious primary suite boosts a private ensuite and walk-in closet, while the lower level offers a cozy gas fireplace in the family room with walkout access. Additional highlights include a large cold room, walk up access from the unfinished basement to the oversized double car garage, and ample storage throughout. This home is heated with an efficient natural gas furnace and features central air for year round comfort. Whether you're growing your family or simply looking for a peaceful place to call home, this move in ready gem has it all. (id:56591)
Sutton-Sound Realty
323237 Durham Road E
West Grey, Ontario
Welcome to 323237 Durham Road E, West Grey - Nestled on a beautifully maintained 4-acre lot, this stunning home is located only minutes from the town of Durham. The updated kitchen with granite countertops, is perfect for hosting with doors leading to the private patio out back. Four spacious upstairs bedrooms offer ample comfort, with the primary suite featuring double closets and an updated en-suite bathroom. A fully finished lower level provides additional living or recreational space with a stairwell leading from the garage. Step outside to a private patio, ideal for relaxation or entertaining guests. The home has a large attached double car garage and an oversized storage shed for all your storage needs. A paved driveway leads to a beautiful entry, enhancing the homes curb appeal. This home is just a short walk to downtown amenities and sits just steps away from the conservation area - and is ready for you to call it home. (id:56591)
Exp Realty
355276 The Blue Mountains Euphrasia Townline
Blue Mountains, Ontario
Charming 1917 Schoolhouse Retreat in the Heart of the Blue Mountains & Beaver Valley Step into history and natural beauty with this converted three-bedroom 1917 schoolhouse, nestled amidst the serene countryside of the Blue Mountains and Beaver Valley. Original wood flooring, exposed brick from the historic schoolhouse, custom built-in bookshelves, and expansive windows create a charming, inviting interior. The flexible layout makes it ideal for full-time living or weekend escapes. Set on a manageable acreage and surrounded by large, peaceful properties, the home offers the privacy of rural life without the burden of extensive maintenance. Wander through the beautiful gardens, reimagine the charming outbuildings, or relax in the tranquil outdoor spaces. Adventure awaits just minutes away, with access to world-class rock climbing, hiking, and cross-country skiing in Kolapore and along the Bruce Trail plus easy access to renowned downhill ski hills. Enjoy the best of both worlds with vibrant towns like Thornbury, Collingwood, and Kimberley nearby, offering shopping, art galleries, and a flourishing culinary scene Perfect for those seeking a peaceful yet connected lifestyle, this is a rare opportunity to own a piece of Ontario's rich history in one of its most desirable four-season destinations. Discover the charm. Live the lifestyle. Welcome home. (id:56591)
Bosley Real Estate Ltd.
117 Kastner Street
Stratford, Ontario
Welcome to Hyde Construction's newest model home! This stunning bungalow features 1,695 square feet on the main floor and an additional 929 square feet of finished space in the basement. With 2 + 2 bedrooms and a double garage, this beautifully appointed home includes a spacious primary bedroom complete with an ensuite and walk-in closet, a cozy gas fireplace, and a huge main floor laundry. The large kitchen boasts an island and butler's pantry, while the main floor also offers a convenient powder room and covered porches both front and back. The finished basement provides two additional bedrooms, a 4-piece bathroom, and plenty of family room and storage space. With all appliances now being included as seen in the stunning photo's this home is truly ready for you to move right in! For more information about available plan options in Phase 4 or to explore the possibility of custom designing your own home, please feel free to call us. Limited lots are remaining! (id:56591)
Sutton Group - First Choice Realty Ltd.
152 Mcnab Street
Stratford, Ontario
Where modern comfort meets backyard bliss! This charming 2 bedroom, 2 bath beauty has an open-concept design anchored by a chefs kitchen featuring updated appliances, double ovens, gas cooktop, and double sink with garburator. Gather with friends around the stunning eat-up island, topped with quartz counters and lit by stylish pendants. The main floor offers a sleek 3-piece bath and a convenient laundry/sunroom, while the finished basement adds generous living space, office, and a 4-piece bath. Step outside to your private retreat; deck, concrete patio with gas BBQ hookup, fruit trees, and lots of space to play with in the generous yard. The garage with power offers bonus storage or workshop space. Tucked on a quiet, tree-lined street near the splash pad, Anne Hathaway Park, and ball diamonds, this is the perfect place to relax, entertain, and call home. (id:56591)
Home And Company Real Estate Corp Brokerage
267 Irvine Street
Centre Wellington, Ontario
Bring your decorating flair and make this bright, spacious home your own. With an abundance of natural light, this home offers a grand Foyer entrance, featuring an open circular staircase down to the lower level, an elegant Living Room combined with a formal Dining Room area, a cheerful Kitchen with functional layout, a Breakfast Nook and walkout onto the backyard deck. Along side the eat-in Kitchen and looking out into the backyard is the relaxed Family Room space, with gas fireplace. Down the wide hallway, and through the double doors you will find the Primary Bedroom with 3 piece Ensuite, two more bedrooms complemented by a main-floor bathroom complete this level. The lower level is fully studded and insulated but left unspoiled for your future plans. The double attached garage with direct lower level access adds convenience and functionality. Imagine the posibilities, book your visit this beautiful Elora bungalow today. (id:56591)
Royal LePage Royal City Realty
B - 68 York Road
Guelph, Ontario
Truly exceptional Terra View 4-bdrm semi-detached home W/over 2400sqft of beautiful living space across 3 thoughtfully designed levels, positioned in heart of Guelph's vibrant & historic core! Backing onto York Rd Park & steps from Speed River, Covered Bridge & trails, this property offers rare combination of greenspace views W/unbeatable urban convenience. Front porch overlooks the park, deep driveway W/space for 4 cars & 1 car garage for convenience. Step inside to open-concept main floor W/pot lights, hardwood & expansive windows. Great room is ideal space to relax & entertain & flows seamlessly into eat-in kitchen W/marble counters, S/S appliances, new dishwasher & microwave, large island & pendant lighting. Upstairs the 2nd level is designed for family life. Primary bdrm W/balcony overlooking park, W/I closet & 4pc ensuite W/jacuzzi.2 add'l bdrms, full bath W/soaker tub & laundry room complete the level. 3rd floor adds incredible versatility-currently used as home theatre, this space has 4th bdrm, 3pc bath & 3 storage areas. Ideal for guests, teens or work-from-home sanctuary. Home has R/I for central vac on all floors & surround sound system W/internal space for wiring & media unit installation. Lower level offers more storage W/potential for future devel or just to keep things organized & clutter-free. Property offers exceptional rental income potential for investors & being walking distance to UofG makes it appealing to tenants. Strolls along the river, quick access to downtown shops & restaurants. 7-min walk to GO Transit & Central Station making commuting to Toronto or anywhere in GTA a breeze. Add'l features: touch screen lock for main door, ECOBEE Smart Thermostat & all toilets replaced. Concrete patio & pathway installed in 2023 provide space to relax & entertain guests all surrounded by gardens & partially fenced for privacy. Whether you're searching for a dream home or high-return investment this home delivers on location, lifestyle & long-term value! (id:56591)
RE/MAX Real Estate Centre Inc
RE/MAX Real Estate Centre Inc.
24 Wilkie Crescent
Guelph, Ontario
Meticulous home in heart of Guelphs Westminster Woods community! Beautiful 3-bdrm, 3.5-bath home offers thoughtful designed living space W/no detail overlooked. Landscaped gardens, 1-car garage & full extended driveway W/parking for 4 cars is all framed by front porch. Step inside to bright foyer W/dbl closet. Hardwood flooring throughout open-concept living & dining area featuring large window & lots of space to entertain & unwind. Kitchen offers ample cabinetry & counter space, backsplash, S/S appliances & breakfast nook framed by windows. Sliding patio doors create indoor-outdoor flow to back deck. 2pc bath W/new vanity. Wood staircase leads upstairs to primary bdrm W/hardwood, W/I closet & 4pc ensuite with tub/shower. 2 add'l bdrms W/hardwood, large closets & share 4pc main bath W/oversized vanity. Finished bsmt is perfect as rec room, playroom or hobby area W/windows, pot lighting & pre-wiring for home theatre system. 4th full bath with tub/shower. Backyard W/full-sized patio deck, 10x10 arched metal pergola, landscaped gardens & fenced yard W/gated access on both sides. Recent upgrades: roof 2023, furnace 2025 & AC 2016, tankless water heater, new toilets in bathrooms, new vanity in powder room, new DW & extended concrete driveway & path. Extras like EUFY Smart Door Lock & Doorbell, ECOBEE Smart Thermostat, auto garage door, custom blinds & prof. painted interior, June 2025. Steps from Orin Reid Park which will be upgraded W/splash pad, pavilion, play structures & gathering space by 2027.Short walk to public & Catholic elementary schools, bus stop for French Immersion & new public HS opening 2026. Community is known for fireworks, summer splash nights & BBQs. Walk to Library, grocery chains & new Asian grocery store & amenities: Starbucks, Tims, Shoppers, Dollarama, fitness, pet stores & banks. Bus stop just 2-min away offering express service to UofG in 15-min. Easy access to GO Bus at Gordon & Clair. Commuters will love being 10-min to 401 & 5-min to Hwy 6! (id:56591)
RE/MAX Real Estate Centre Inc
RE/MAX Real Estate Centre Inc.
23 Ambrous Crescent
Guelph, Ontario
23 Ambrous Cres is a beautiful 3-bdrm semi-detached home backing onto greenspace on quiet crescent in prestigious Kortright East neighbourhood-where nature, quality & community come together in perfect harmony! Built in 2017 by award-winning Fusion Homes renowned for their craftsmanship & attention to detail, this home offers modern living W/confidence of newer mechanicals & layout designed for today's families. Charming curb appeal welcomes you W/covered front porch-ideal for morning coffee & attached garage W/paved extension for extra parking. Step inside to open-concept main floor where style meets function! Designer eat-in kitchen W/trendy 2-tone cabinetry, S/S appliances & large centre island for add'l prep & storage space. The kitchen flows into dining area framed by oversized window & continues into sun-drenched living room W/luxury laminate floors, fireplace, dbl windows & sliding doors. 2pc bath completes main level. Hardwood stairs lead to upper level W/primary bdrm, W/I closet & ensuite W/modern vanity & tiled tub/shower. 2 add'l bdrms offer closet space & share 4pc main bath. Convenient2nd-floor laundry-no more lugging baskets up & down stairs! Prof. finished bsmt W/rec room, 3 full-sized egress windows & pot lighting making it bright for movie nights, home gym, office or creative studio. 4th bathroom W/marble-inspired porcelain tile & quartz-topped modern vanity. Step outside to fully fenced yard lined W/lush gardens, large lawn for kids & pets & storage shed. Add'l features: air exchanger, ECOBEE smart thermostat system & Smart EUFY lock for front door providing comfort & peace of mind. Tucked on quiet crescent this home is just around the corner from Jubilee Park W/its beloved butterfly garden & MacAlister Trail. Families will love being steps from École Arbour Vista PS & just mins to UofG, Victoria Park East Golf Club, Stone Rd Mall & countless amenities. With quick access to 401 its the perfect blend of city convenience & peaceful suburban charm. (id:56591)
RE/MAX Real Estate Centre Inc
RE/MAX Real Estate Centre Inc.
82 Seelys Road
Huntsville, Ontario
Waterfront on Sought-After Mary Lake This 4-bedroom, 2-bathroom home sits on a beautiful, level lot with 40 miles of boating to explore. Enjoy a sandy beach with gentle entry, perfect for children, and an extensive front deck offering stunning lake views. A large 2+ car garage and charming bunkie provide extra space for family and guests. Set in a private, tranquil setting just minutes from town, this property blends Muskoka serenity with convenience. (id:56591)
Chestnut Park Real Estate
7589 89 Highway
Wellington North, Ontario
Welcome to 7589 Highway 89 in Wellington North. This beautiful piece of country living gives you the peace and lifestyle of the country while only being 7 min away from the town of Mount Forest. The home on the property boasts 3 bedrooms, 2 full bathrooms and an unspoiled basement waiting your finishing ideas. Upon entering the home you will find a good-sized foyer, large enough for everyones outdoor apparel. The living room of the home faces to the back of the property and affords expansive country views with large windows, and a cozy woodstove for the cool winter nights. The kitchen and dining room areas are adjoined, making a great space for entertaining or to help the kids with homework while making family dinner. There is a 4-pc bathroom located on this level, along with main floor laundry and a main floor bedroom. Upstairs you will find 2 further bedrooms, the primary spans the length of the back of the home and again offers beautiful views of the property and surrounding countryside. A large walk-in closet and second 4-pc bath complete the second level of the home. The basement is unfinished but features a walk-out and has many possibilities to add to the livable square footage of the home. The back deck views to the back of the property are what country living is all about. The property itself consists of 4.6 acres and features manicured as well as natural areas. The west side of the lot was previously an orchard, planted with various cherry, pear and apple trees that could be brought to its former glory with a little bit of effort. The backyard area has an above-ground pool for the hot summer days where you can cool off. The property also has a detached double garage/shop that is perfect for the handy man or completing the projects that come with a property of this size. 7 minutes away in the town of Mount Forest, you will find groceries, schools, churches as well as a hospital with a 24-hour emergency room. Roof completed in 2025. (id:56591)
Coldwell Banker Win Realty
1100 Angel Road
Dysart Et Al, Ontario
Welcome to this stunning custom-built chalet-style home, completed in 2020 and located in the sought-after hamlet of Eagle Lake. Just a short walk to Sir Sams Ski & Bike, Eagle Lake public beach and boat launch, and the charming Eagle Lake Country Market, this home offers the perfect blend of four-season adventure and modern luxury living. Thoughtfully designed with comfort and style in mind, this 3-bedroom, 3-bathroom home features a showstopping primary suite with a private walkout deck, a generous walk-in closet, and spa-inspired ensuite with freestanding tub, and a custom glass and tile shower. The chef-inspired kitchen boasts an oversized island, high-end appliances, and a butlers pantry complete with laundry. The open-concept main living space is warm and welcoming with vaulted ceilings, a cozy woodstove, and expansive windows and walkouts that flood the home with natural light and provide seamless access to outdoor decks overlooking a beautifully treed and private yard. The upper loft offers additional sleeping quarters with four Pinterest-worthy built-in beds and a flexible bonus space perfect for a home office, kids' hangout, or reading nook. Downstairs, a fully finished lower level includes a spacious rec room and a kitchenette/bar area ideal for entertaining. The recently built detached 3-bay garage mirrors the homes architecture and blends seamlessly into the natural landscape. In the spring, a peaceful, zen-like stream flows through the property, adding to the serene ambiance and connection to nature. With thoughtful upgrades such as central air, forced air propane heating, radiant heated floors, drilled well, septic, a durable metal roof, and Generac generator backup, this is a truly turnkey, low-maintenance property ready for you to enjoy year-round. (id:56591)
Century 21 Granite Realty Group Inc.
755 Palmateer Drive
Kincardine, Ontario
This affordable 2 bedroom(Easily converted back to 3 Bedroom), 2 baths raised bungalow is located on a quiet street near schools, churches and walking trails amongst other things. There is a forced air gas furnace as well as a gas fireplace in the family room to keep you warm on those cold winter nights. You can overlook the fully fenced back yard with fruit trees from the 10'x16' deck which has a permanent canopy covering it for extended use. Lots of parking with the paved double driveway. This is an ideal starter home or perhaps income property! (id:56591)
RE/MAX Land Exchange Ltd.
213 Huron Rd, R. R. #1 Road
Huron-Kinloss, Ontario
Perfect retirement home that features partial lake view with close proximity to the shores of Lake Huron. It offers 3 bedrooms and 2 bathrooms with the primary bedroom, laundry and bath all located on the main floor. Beautifully appointed kitchen featuring a large island and open concept living room. Lower level features family room, 2 more bedrooms, 3pc Bathroom and storage areas. This home also has forced air natural gas, heat pump/CA and warm woodstove for added comfort. Your outdoor living space boasts two decks, detached garage, hot tub with covered roof, fenced area, Walk up basement entry and so much more. Equipped with whole home Generac Generator, JD lawn tractor, snowblower and other great inclusions that will make your home or cottage experience a breeze. Within a short walk, a pathway will take you down to the Lake Huron waters edge, for you to enjoy the gorgeous sunsets lakeside living provides here in Point Clark. (id:56591)
RE/MAX Land Exchange Ltd.
24 Julia Drive
Guelph, Ontario
Welcome to 24 Julia Drive, a charming 1965-built bungalow nestled in the Junction and Onward Willow section of Guelph. This house has 3 bedrooms and 1 bathroom on the main level and finished basement with an additional bedroom and bathroom making this a fantastic opportunity for an in-law suite which may be ideal for multi-generational living or income potential. Families will appreciate the excellent educational opportunities nearby, schools just a stone's throw away, ensuring your children can thrive in this vibrant neighbourhood. For outdoor enthusiasts, this property offers a fully fenced backyard, close to four parks and nine recreation facilities all within a mere 20-minute walk from your doorstep. Commuting is a breeze with public transit readily accessible; the nearest street transit stop is just a 5-minute walk, and the nearest rail transit stop is only a 24-minute walk away, connecting you effortlessly to all corners of the city. Completing this fantastic property is a large driveway offering ample parking, complemented by a detached 1.5-car garage, providing generous space for vehicles and storage. Don't miss the opportunity to make this versatile and well-located property your new home! (id:56591)
Royal LePage Royal City Realty
873 14th Street W
Georgian Bluffs, Ontario
Welcome to your new home in the heart of the Township of Georgian Bluffs! This well-built 3-bedroom, 1-bath bungalow offers the perfect blend of peaceful country living with the convenience of being just minutes from the city limits of Owen Sound. Nestled on a quiet, family-friendly street, this spacious property spans nearly 3 acres offering ample room to roam, play, and explore. If you are looking for more family space, both inside and out, this home invites you to "Gather in Grey" and enjoy everything rural life has to offer. Step inside to find a cozy and functional layout with a bright living space and comfortable bedrooms. The attached 2+ car garage provides plenty of room for vehicles and storage, while a detached workshop and two additional outbuildings offer endless possibilities for hobbies, small business ventures, or extra storage. With mature trees, open space, and the serenity of nature, this property truly captures the spirit of Grey County living. Conveniently located near elementary and secondary schools, as well as a variety of West Side amenities including grocery stores, movie theatre, and restaurants.Don't miss your chance to make this versatile home your own. (id:56591)
Exp Realty
1 - 301 Telford Trail
Georgian Bluffs, Ontario
Welcome To 301 Telford Trail Located In The Prestigious Cobble Beach Golf Resort. This Beautifully Updated End Unit Bungaloft Townhouse Is Perfectly Positioned To Capture Breathtaking Georgian Bay and Ravine Views. Enjoy Outdoor Living On The Expansive Composite Terrace Featuring A Sleek Glass Railing System And Convenient Stair Access To The Yard. Inside You Will Find Vaulted Ceilings In Both The Foyer And Living Room, Giving That Feeling Of Light And Space. A Separate Dining Room With French Doors Offers An Elegant Setting For Entertaining. The Gourmet Kitchen Boasts A Large Centre Island, Granite Countertops, High-End Stainless Steel Appliance And Abundant Storage - Ideal For Any Chef. Relax In The Light-Filled Living Room Complete With A Cozy Gas Fireplace And Walk-Out To The Terrace. The Spacious Loft Area Features A Bright Family Room Overlooking The Foyer And Living Room, Perfect For A Work-From-Home Office or Relaxing Retreat. A 2nd Bedroom And 4-Piece Bath Provide An Ideal Space For Guests. The Finished Lower Level Is Designed For Entertaining And Extended Family, Featuring a 3rd Bedroom, 3 Piece Bath, Games Room, Family Room With Electric Fireplace, Wet Bar With Wine Fridge And A Generous Storage Room With Epoxy Floors. The Lower Level Walk-Out Leads Directly To The Backyard Offering Added Convenience And Outdoor Enjoyment. 1.5 Car Garage, Fully Drywalled, Epoxy Floors, Workbench And Lots Of Storage Plus 2 Car Parking With A Private Driveway. All Three Bathrooms Have Been Stylishly Renovated, Offering Comfort and Luxury Throughout. With Two Family Rooms, One Up And One Down, And The Added Bonus Of Being An End Unit, This Home Is Filled With Light, Space And Thoughtful Design. Amenities...Golf Course*Golf Simulator*Driving Range*Private Beach Club W/2 Firepits & Watercraft Racks*Outdoor Pool & Hot Tub*Day Dock*US Open Style Tennis Courts*Bocce Ball Court*Beach Volley Ball Court*Fitness Facility*Trails*CC Skiing*Snow Shoeing*Restaurant*Patio*Spa. (id:56591)
Century 21 In-Studio Realty Inc.
204 - 9 Ajax Street
Guelph, Ontario
Welcome to 204 - 9 Ajax St, your bright & spacious next chapter! This is a main floor unit, inviting to all & offers a sun-filled, all-season Sunroom with an combined A/C + Heating wall unit (2019) & large windows (2023) perfect for plant lovers, tea time, a games room, home office, workout space, or a combination of the above! Sliding dividers to the sunroom allow for privacy & flexibility. The spacious family room & dining room features tall windows (2022) that flood the space with natural light, creating an ideal setting for relaxing or entertaining. The walkthrough kitchen is practical & convenient, keeping everything accessible including a sizeable closet pantry for all of your pantry items & extra appliances. At the opposite end of the unit, two generous bedrooms offer a quiet and private sleeping area. A refreshed 4-piece bathroom (2024), large in-unit storage closet & a handy coat closet right at the door, round out this thoughtfully designed space. In addition, the building offers a community room available for use when hosting larger family events such as birthday parties. As one of Guelphs most affordable and welcoming neighbourhoods, this sweet condo is within walking distance to shopping, schools, public transit, local services, the Hanlon Parkway & Sleeman Park. 9 Ajax is a great place for families, first-time home buyers, and anyone looking for a supportive and inclusive environment to call home. Whether you're starting out or downsizing, this is the perfect place to call home. (id:56591)
Keller Williams Home Group Realty
4 Noeckerville Hill Drive
South Bruce, Ontario
Welcome to 4 Noeckerville Hill, in the town of Mildmay. This bungalow is move in ready, avoid the wait on a new build and call this home. The open concept layout is tastefully finished, large kitchen island, modern cabinetry and hidden pantry are added bonuses. The primary bedroom with walk through closet into your custom ensuite is another added touch. The covered porch, walk down from the garage to the completely finished lower level with in-floor heat, two additional bedrooms and a full bathroom round this home off. Topped off with an oversized concrete driveway, and walkways leading to the home, all that is left to do - is call this place home. (id:56591)
Exp Realty
899 Wellington Street
Saugeen Shores, Ontario
Beautifully updated split level home with oversized double garage and very private yard backing to the rail trail. The main floor has been renovated to extend the kitchen with a huge central island, loaded with pot drawers and seats 6! Coordinating built in sideboard with tons of additional storage. Open living room with luxury vinyl plank flooring. Stainless steel appliances with gas range. Complimentary tile backsplash. Rear addition with electric fireplace offers additional living space, a 2 piece powder room and pantry cupboard and leads through the garden doors to the raised deck with glass panels and an awning. Upper level with 3 bedrooms. Oversized 4 piece updated bath includes the laundry; no more dragging baskets up and down the stairs! Lower level has a family room with natural gas fireplace in a stone mantle. L shaped to include a cozy den or craft area. Ideal for an additional sleeping area when family and friends visit! 3 piece bath with shower. Luxury Vinyl Plank flooring. Utility room offers storage and laundry sink. Foyer also offers access to the oversized double car garage that walks out to the interlocking stone rear patio and gazebo. Enjoy the privacy of the fenced rear yard with access to the Saugeen Rail Trail. Mature landscaping with a rear seating area and large garden shed. Enjoy this mature neighbourhood centrally located to schools, trails and downtown. (id:56591)
Century 21 In-Studio Realty Inc.
3 Gladstone Street
Huron-Kinloss, Ontario
3 Gladstone Street in Ripley is a raised bungalow home, with a full walk out from the lower level to the rear patio and yard. The property is a double lot measuring approximately 132' by 132' with each being 66' +/- by 132' (so severance potential). The upper level of the home has an open concept living room, dining room and kitchen. It also has 3 bedrooms and a 4 piece bathroom. The lower level has a family room with a brick fireplace and wood burning insert, a combination 3 piece washroom and laundry, There is a recreation room, a forth bedroom or office, a storage room and a workshop / utility room. The workshop has a doorway to the rear yard and the family room has terrace doors to the rear yard. Most of the double lot is fenced and there are numerous perennial and vegetable gardens and a small pond with water fall. Quick occupancy available. (id:56591)
Century 21 In-Studio Realty Inc.
18 - 744 Nelson Street W
Norfolk, Ontario
Carefree lifestyle a stones throw to the lake! Located at the end of a cul-de-sac backing onto wooded area; 1 of only 6 in the complex in this highly desired spot. INCREDIBLE backyard area for peace & quiet. Fully upgraded 3 bedroom, 2.5 bath END UNIT townhome featuring impressive main floor primary suite. Soaring ceilings greet you upon entering the stunning open concept main floor. The generous living room features a gas fireplace and tons of natural light from many oversized windows. An expansive open dining area can accommodate a table of practically any size. The dream kitchen is absolutely breathtaking with massive island, tasteful timeless cabinetry, quartz counters and SS appliances. Massive glass doors overlook your incredible backyard oasis complete with the perfect sized deck and poured concrete patio, the ideal place to relax in comfort for your morning coffee or evening glass of wine. The primary bedroom tucked away at the rear of the home's main floor for privacy features a large walk-in closet and beautiful 3 pce ensuite with glass walk-in shower. Grand oak staircases with custom carpet runners lead you up or down. Upstairs features 2 huge additional bedrooms and a 3pce bath. You may even catch glimpses of the lake from the front bedroom window! The large wide open basement with tall ceilings, multiple large windows and bathroom rough-in is a blank canvas for your ideas. Luxury plank flooring throughout, stunning light fixtures, custom window coverings, main floor laundry and powder room, attached garage + too many upgrades to list complete this fine home. True one level living can be yours here if you desire. Situated in idyllic Port Dover known for it's stunning beach, quaint downtown, outdoor recreation and easy access to city amenities in nearby communities. Walk or bike to downtown and beach! The ultimate beach town lifestyle can be yours. Book your private tour today! (id:56591)
RE/MAX Real Estate Centre Inc
24 Bruce Road 3
South Bruce, Ontario
Situated on a large private lot on the edge of Mildmay, this beautiful well maintained two storey home offers a perfect combination of peaceful country living and convenient access to town. This home features three bedrooms and two full bathrooms, providing ample room for both family and guests. Inside, the large windows flood the home with natural light, creating a warm and welcoming atmosphere in every room. The expansive family room is perfect for both relaxation and entertaining, featuring a cozy gas fireplace that adds warmth and character. The large kitchen is a true highlight, with an abundance of cabinet space, and a layout that makes meal prep and entertaining a breeze. In addition to the inviting living space, this property also features an impressive 34x56 heated shop, offering endless possibilities for hobbies, entertaining or storage. The private lot with impressive curb appeal offers plenty of room for outdoor activities, gardening, or simply enjoying the serene surroundings. With the perfect balance of home comfort, practical features, and an expansive shop, this property is a must-see! (id:56591)
Wilfred Mcintee & Co Limited
2 Murray Way
Minto, Ontario
Move Right In. Welcome to 2 Murray Way, Minto. This 3 + 2 bedroom, 4 bath, all stone bungalow checks all the boxes. Located in a rural estate subdivision, 2 minutes from Pike Lake 27 Hole golf course. This home features over 5,000 sq feet of living space, backing onto Pike Lake. Beautiful gardens, composite deck, 2 Gazebo's as well as a 24' X 32" shop for all your toys. Don't Miss this one. (id:56591)
Royal LePage Rcr Realty
23 Waterview Lane
Blue Mountains, Ontario
Modern Elegance Meets Natural Beauty in the Heart of Thornbury Welcome to an exceptional new development in the picturesque town of Thornbury where contemporary luxury and serene surroundings come together seamlessly. Perfectly situated just minutes from charming local restaurants, boutique shops, and the iconic Thornbury Pier, this community offers effortless access to the best of the area. Spend your days exploring the scenic Georgian Trail or relaxing on the pristine beaches of Georgian Bay both right at your doorstep. Inside, thoughtfully designed open-concept interiors create an inviting flow between the gourmet kitchen, dining area, and spacious living room. Soaring windows bathe the space in natural light, while the main floor family room provides a cozy setting for relaxing or entertaining. Step outside to enjoy the beautifully integrated front and rear terraces or unwind on private decks that invite year-round indoor-outdoor living. Retreat to your luxurious master suite, complete with a spa-inspired ensuite, generous walk-in closet, elegant gas fireplace, and a private outdoor space. Every detail is crafted for comfort and style, offering a refined lifestyle in an unparalleled natural setting. Experience the very best of Thornbury real estate modern living infused with the beauty of Georgian Bay. (id:56591)
RE/MAX Hallmark York Group Realty Ltd.
144 Haylock Avenue
Centre Wellington, Ontario
Exceptional Granite Built Bungaloft in South Elora. This stunning 3 bedroom, 3 bath bungaloft walking distance to downtown Elora, schools, shopping etc., is sure to wow. Large covered front porch, open concept, main floor master, two main floor bedrooms both with their own bathroom, main floor laundry, open living room with cathedral ceilings and walk out to rear yard. Gorgeous chef's kitchen with quartz island and countertops, stainless appliances including french door refrigerator, gas stove and range hood, and bright abundant cabinetry. Upstairs to a private in law or adult children or guest retreat...with large bedroom, private washroom and den overlooking the main floor living room space. The massive basement is unfinished, however oversized windows and compact functional utility space allow for an easy finish for this bright bonus space. (id:56591)
RE/MAX Real Estate Centre Inc
127 Memorial Crescent
Guelph, Ontario
This charming home tucked away on a quiet crescent in one of Guelphs best neighbourhoods is ready to meet its new owner! When you step inside, you are greeted by a bright and airy living space that includes an adorable eat in kitchen that gets beautiful morning light, and a spacious living room with a nice big front window to watch the world go by. The main floor primary bedroom is a lovely and serene space, with two more character filled bedrooms upstairs to accommodate the whole family. At the back of the home are two bonus rooms to use as you see fit! Currently used as a dining room and an office, these spaces could add a handy 4th bedroom or a tranquil sitting room with views of the expansive backyard. The options are endless! Speaking of the backyard, this HUGE lot is 140 ft. deep with mature shrubs and trees to give you total privacy as you relax on your spacious patio. Outside you will also find 4 parking spots, as well as a covered side porch. Back inside, the full height basement is unfinished and ready for your vision. There is room to add a rec. room and a second bathroom, and there is also an additional space that includes a tool room and cold storage. This location can't be beat. You are steps to Goldie Park and a great elementary school. A short walk in one direction will get you to Fixed Gear Brewery, as well as all of the shops, nightlife, and restaurants that Downtown has to offer, and a short distance in the other direction you have grocery stores, banks, and more restaurants to choose from. This property would make a lovely family home, and could also be a great option for downsizing or an investment property. Come and see this great property for yourself! (id:56591)
Royal LePage Royal City Realty
429 Buckby Lane
Saugeen Shores, Ontario
Reasons to love this home: 1) move in ready - as quick as the lawyers can close it; 2) many extras compared to other listings on the street [ie. 3 side windows in living room; covered back deck; solid countertops throughout; no carpet; taller kitchen cupboards; lighting upgrades and more] 3) Priced better than many. 429 Buckby Lane is the definition of move-in ready with immediate possession available so you can be enjoying Saugeen Shores before school is back in! This bright, welcoming home offers a smart 4-bedroom, 3-bath layout that fits real life: room for family, guests, or a dedicated office, and easy flow from kitchen to dining to a comfortable living area. Step outside to the covered rear deck complete with natural-gas hookup for your BBQ and enjoy a private, low-maintenance space that works in every season.Set on a quiet street close to everyday essentials, you're just minutes to our sandy Lake Huron beaches for swims, sunsets, and shoreline walks. Families will love the proximity to local elementary and secondary schools, parks, trails, and recreation everything that makes Saugeen Shores one of Ontario's most sought-after communities.Clean. Modern. Effortless. If you've been waiting for the right home you can move into now, this is it. Book your private showing today and start living the Buckby Lane lifestyle. And the price, much lower than others in the neighborhood for a quick sale. Be sure to check out the full length video walk through by clicking the media button below. (id:56591)
RE/MAX Four Seasons Realty Limited
28 - 76582 Jowett's Grove Road
Bluewater, Ontario
Check out unit 28 at Harbour Lights Condominiums! This bright & spacious end unit has a great layout and boasts functionality. As you enter into the foyer you will feel right at home. Take time to notice the hardwood flooring and updated windows. The kitchen offers generous counter space which is ideal for meal prep, a breakfast bar or a handy workspace. The lower kitchen cupboards feature pull out drawers to easily access items below the counter. The dining area features terrace doors leading to an enlarged interlocking brick patio, perfect for entertaining or relaxing outdoors. The patio has a gas hook up for your BBQ, so you never run out of gas while cooking. The cozy living room centers around a natural gas fireplace, creating a warm & inviting atmosphere. A main floor bedroom and 3 pc bathroom add convenience and flexibility to the layout. Upstairs, the versatile loft area with a skylight can serve as a home office or guest space, while the spacious primary bedroom offers two large closets, custom fitted by California Closets & a Juliette balcony. A 5 pc ensuite bathroom with a double vanity, jetted tub & glass shower, connects the upper level and adds spa-like luxury. The full, finished basement with large windows, adds to your living space options. The L-shaped rec room, offers a sitting area with a gas fireplace and a games room area that currently has a snooker table. The lower level also includes a laundry/utility room & a cold cellar for extra storage. Enjoy the exclusive use of the outdoor in-ground pool & be sure to take a short walk to the marina & beach. Don't miss your chance to enjoy carefree condo living near the water book your private showing today! (id:56591)
RE/MAX Reliable Realty Inc
211 Douglas Street
Stratford, Ontario
Welcome to 211 Douglas Street! Located in desirable Avon ward, this charming 4 bedroom, 2 bathroom home is located a short walk to the city centre, Stratford Hospital and TJ Dolan trails. Featuring a welcoming front porch and spacious foyer leading to the generous kitchen, formal living room with built-in floor to ceiling bookshelves and a dining room large enough for dinner parties. Make your way to the incredible addition, providing a main floor 3-piece bathroom and spacious family room with gas fireplace and access to your deck and yard. The second floor is home to the bedrooms, including an oversized primary with walk-in custom closet, a 5-piece bathroom and provides walk-up access to the finished attic space, perfect for hobbies, another bedroom or an additional recreation room. You will also find lovely perennial gardens, an expansive updated rear deck and plenty of parking with the double wide driveway and attached garage--such a treat for a well located century home. For more information or to set up a private showing, contact your REALTOR today! (id:56591)
Home And Company Real Estate Corp Brokerage
515 Cottonwood Drive
Central Huron, Ontario
Live and enjoy the pristine 12 month Bayfield Pines 55+ community, just 5 minutes from Bayfield! The BRAND NEW (currently being built) manufactured home sits on a massive 150 x 100' treed lot with lots of room for a garage or shed. Comes fully complete with many upgrades on this 2 bedroom "Made in Canada" General Coach Home named the "Pineridge". Thoughtful floorplan with open concept living/kitchen/dining area open to covered deck. Primary bedroom has 3 pc ensuite bathroom and walking closet. There is an additional 4pc bathroom for the family or guests. Large covered deck gives lots of extra outdoor floor space to appreciate the beautiful property. Bayfield Pines is a quiet, well-kept community on 135 acres in a parklike setting with trails meandering the towering pines and to the Bayfield River. This is a 12 month residential community. A place to relax but also take advantage of planned activities and the beautiful recreation hall. Being 5 minutes from Bayfield and its amenities has major benefits. Bayfield hosts gorgeous beaches, dining establishments, marina, shopping and more. Within 15 minutes away all major amenities exist in neighbouring towns such as hospitals, big box stores, professional offices and more. Land lease is only $600/mo subject to LTB. Water $300/year. (id:56591)
Royal LePage Heartland Realty
915 White Cedar Drive
Central Huron, Ontario
Live and enjoy the pristine 12 month Bayfield Pines 55+ community, just 5 minutes from Bayfield! The BRAND NEW (currently being built) manufactured home sits on a massive 150 x 100' treed lot with lots of room for a garage or shed. Comes fully complete with many upgrades on this 2+1 bedroom "Made in Canada" General Coach Home named as the "Princeton". Thoughtful floorplan with open concept living/kitchen/dining area open to covered patio. Primary bedroom has 4pc ensuite bathroom and walking closet. There is an additional 4pc bathroom for the family or guests. Large sunroom gives lots of extra space and could easily be another bedroom or den. Bayfield Pines is a quiet, well-kept community on 135 acres in a parklike setting with trails meandering the towering pines and to the Bayfield River. This is a 12 month residential community. A place to relax but also take advantage of planned activities and the beautiful recreation hall. Being 5 minutes from Bayfield and its amenities has major benefits. Bayfield hosts gorgeous beaches, dining establishments, marina, shopping and more. Within 15 minutes away all major amenities exist in neighbouring towns such as hospitals, big box stores, professional offices and more. Land lease is only $600/mo subject to LTB. Water $300/year. Property taxes TBD by MPAC. (id:56591)
Royal LePage Heartland Realty
668 Gustavus Street
Saugeen Shores, Ontario
Welcome to 668 Gustavus Street, a beautiful and well-maintained yellow brick home full of character, sitting proudly on a large corner lot in the desirable lakeside community of Port Elgin. This spacious two-story home offers four comfortable bedrooms, making it an ideal fit for growing families or those in need of extra living space. With its charming curb appeal and inviting layout, the home blends traditional warmth with thoughtful modern updates. Over the past 10 years, the home has seen numerous upgrades including a new gas furnace equipped with a central air cleaner for improved indoor air quality, new central air conditioning for year-round comfort, and updated windows upstairs and in the dining room to enhance both energy efficiency and natural light. A new set of sliding doors leads directly from the living space to your private backyard oasis, where you'll find a gorgeous in-ground pool perfect for enjoying summer days with family and friends. The pool area has been completely refreshed with a new liner, pump, filter, solar blanket, and winter cover, offering peace of mind and low maintenance for years to come. A new fence around the pool area is already underway and will be fully completed before closing. The large yard provides plenty of green space for kids or pets to play, and the corner lot allows for additional privacy and future landscaping opportunities. Located just minutes from schools, parks, shopping, and the sandy shores of Lake Huron, this home offers an exceptional combination of character, comfort, and location. Don't miss your chance to own this one-of-a-kind property in the heart of Port Elgin. (id:56591)
Sutton-Huron Shores Realty Inc.
37 - 3202 Vivian Line
Stratford, Ontario
Looking for brand new, easy living with a great location? This condo is for you! This 2 bedroom, 1 bath condo is built to impress. Lots of natural Light throughout the unit, great patio space, one parking spot and all appliances, hot water heater and softener included. Let the condo corporation take care of all the outdoor maintenance, while you enjoy the easy life! Located on the outskirts of town, close to Stratford Country Club, and easy walk to parks and Theatre and quick access for commuters. *photos are of model unit 35 (id:56591)
Sutton Group - First Choice Realty Ltd.
40 - 3202 Vivian Line
Stratford, Ontario
Looking for brand new, easy living with a great location? This condo is for you! This 2 bedroom, 1 bath condo is built to impress. Lots of natural Light throughout the unit, great patio space, one parking spot and all appliances, hot water heater and softener included. Let the condo corporation take care of all the outdoor maintenance, while you enjoy the easy life! Located on the outskirts of town, close to Stratford Country Club, and easy walk to parks and Theatre and quick access for commuters. *photos are of model unit 35 (id:56591)
Sutton Group - First Choice Realty Ltd.
45 - 3202 Vivian Line
Stratford, Ontario
Looking for brand new, easy living with a great location? This condo is for you! This 2 storey, 2 bedroom, 2 bath condo is built to impress. Lots of natural light throughout the unit, great patio space, one parking spot and all appliances, hot water heater and softener included. Let the condo corporation take care of all the outdoor maintenance, while you enjoy the easy life! Located on the outskirts of town, close to Stratford Country Club, and easy walk to parks and Theatre and quick access for commuters. *photos are of model unit 35 (id:56591)
Sutton Group - First Choice Realty Ltd.
411 Warren Street
Goderich, Ontario
Steps to Lake Huron - Retirement Living in Beautiful Goderich. Welcome to effortless living at South Cove, just steps from the shores of Lake Huron! This charming 2-bedroom, 2-bathroom bungalow offers the perfect blend of comfort and convenience all on one floor. Located in one of Goderich's most desirable retirement communities, enjoy a lifestyle designed for ease and enjoyment. The home features an attached garage, open-concept living space, and low-maintenance living with grass cutting and snow removal taken care of for you. Spend your days relaxing or entertaining at the community clubhouse, ideal for family gatherings and social events. Take a short stroll to the world-famous sunsets and scenic boardwalk, or head into downtown Goderich to enjoy vibrant farmers markets and lively summer festivals. This is your opportunity to enjoy peaceful, coastal living with all the amenities close at hand. Don't miss out, homes in this sought-after area don't last long! (id:56591)
Coldwell Banker All Points-Festival City Realty
26 - 214 Blueski George Crescent
Blue Mountains, Ontario
Beautiful four bedroom townhome at the base of Alpine and Craigleith ski clubs. An expansive 20 x 25 ft. deck with hot tub and year round views of the hills. Exquisitely appointed combining design and comfort. Grand living room with stone fireplace, vaulted ceilings, large windows, upgraded kitchen with Granite countertops, breakfast bar and stainless steel appliances. The open concept is perfect for family living or hosting guests. Hardwood flooring, built in surround sound. The lower level has a guest suite, sauna, sitting area, gas fireplace and a heated double garage. Located in a vibrant community with a pool and tennis courts. (id:56591)
RE/MAX Four Seasons Realty Limited
502 Gould Street
South Bruce Peninsula, Ontario
Welcome to this tastefully and charmingly updated 1.5 storey home, nestled on a lovely lot in the heart of Wiarton. Offering comfort, style, and convenience, this delightful property is just steps from all the amenities this vibrant community has to offer shops, schools, parks, and the beautiful waterfront. Inside, you'll find a warm and inviting layout featuring 3 spacious bedrooms and 2 full bathrooms. The beautiful kitchen is thoughtfully designed, blending modern finishes with timeless character, and flows seamlessly into the dining and living areas perfect for family life or entertaining guests. A cozy sitting room adds an extra touch of charm and versatility, ideal for relaxing with a good book or enjoying your morning coffee. With tasteful updates throughout and a well-maintained lot offering outdoor space to enjoy, this home is a true gem in a sought-after location. Whether you're a first-time buyer, a growing family, or looking to downsize in comfort, this Wiarton beauty is ready to welcome you home. (id:56591)
RE/MAX Grey Bruce Realty Inc.
4-1010 Pinedale Road
Gravenhurst, Ontario
Well appointed family cottage/home on Gull Lake! Upon entering the large L-shaped foyer, you immediately feel "at home", a double closet is conveniently located for all your outer wear! Venture to the living room with large windows opening on to a stunning view across the lake and access to a large deck for your viewing pleasure. A warm and inviting pellet stove for those chilly days and winter nights is a bonus. A full rooftop deck over the boathouse is accessed from a few short steps from the main floor. The custom alderwood kitchen features a breakfast area and a tucked away main floor laundry closet. Separate dining room is presently being used as an office. Two bedrooms and an updated 5 piece bath complete the main floor. Upstairs is a full apartment with a separate entrance via an elevator, perfect for an in-law suite or extended family. A good size kitchen/dining area is fully equipped and looks out over the lake giving you a live in boathouse feel. The bedroom features three closets The great room has warm and inviting tongue and groove pine walls and ceilings. Did I mention the stunning hardwood floors throughout the entire cottage/home? Head on down to the waterfront to a large dock and dry boathouse to store all those water toys. Future development possibilities here. Book your personal tour today of your new home or cottage!! New hot water tank installed May 2025 and a new heat pump in summer of 2024 Nothing to do here except enjoy! (id:56591)
Royal LePage Lakes Of Muskoka Realty
182 Lake Rosalind Road 1
Brockton, Ontario
Your Choice to live, work or play on beautiful Lake Rosalind. Year round home offers three bedrooms, a modern Bathroom, a full basement, and an open concept living room/ kitchen that offers a panoramic view of the lake. Enjoy the sandy shoreline with docks and a boathouse that's ready for your summer enjoyment. High speed internet, natural gas, and only minutes to the town of Hanover. (id:56591)
Exp Realty
115 Deerhurst Drive
Huron-Kinloss, Ontario
Once in a while an ideal property with the perfect location comes to market and this one has it all! This all brick 3853 total sq foot home sits on a half acre lot that has a creek on one side and a Walking trail that is literally off your back yard, and situated at the end of a cul de sac. The main floor of this home features a newly renovated kitchen, open floorplan for entertaining, enclosed sunroom off of the dining area and rear deck, and the list goes on! Master suite consists of walk in closet and full 4 pc en-suite, Second bedroom and second bath, main floor laundry, large den and sunken living room with fireplace completes main floor plan. Lower level consists of 1971 sq ft with a 3rd Bedroom, 2 pc bathroom, and large entertainment room complete with bar. There is a lot that this listing has to offer and must be seen to fully appreciate the serenity it has to offer. (id:56591)
RE/MAX Land Exchange Ltd.
27 - 76582 Jowett's Grove Road
Bluewater, Ontario
Experience the charm of chalet-style living in Bayfield's coveted Harbour Lights community with only a 5 minute walk to a beautiful beach! This beautifully designed 3+1 bedroom, 3-bathroom condo boasts over 2,200 sq ft of luxurious space. The bright eat-in kitchen and separate dining room offer ample room for entertaining. Gleaming hardwood floors lead to a warm and inviting living room, complete with a wood-burning fireplace and a natural gas furnace for added comfort. Walk out to your private interlocking brick back patio. A versatile main-floor den presents the perfect opportunity for single-level living. Upstairs, the spacious primary suite features a private balcony, dual closets, and a spa-like 5-piece ensuite. The lower level offers a cozy family room, an additional bedroom, a 4-piece bathroom, and convenient laundry. Enjoy resort-style amenities, including an inground pool, and embrace lakeside living just steps from the marina and a private beach. Fully furnished including patio furniture and BBQ. $705.00 per month condo fees include water, sewer, building insurance, maintenance (exterior), landscaping, snow removal, inground pool, and access to the beach! Don't miss your chance to own a slice of paradise in this serene lakeside community. (id:56591)
RE/MAX Reliable Realty Inc
