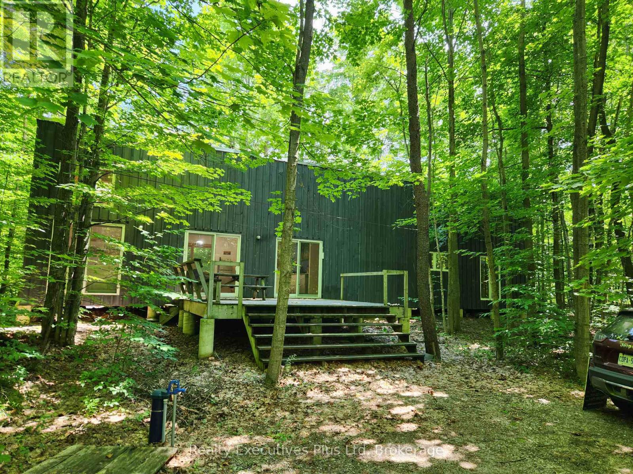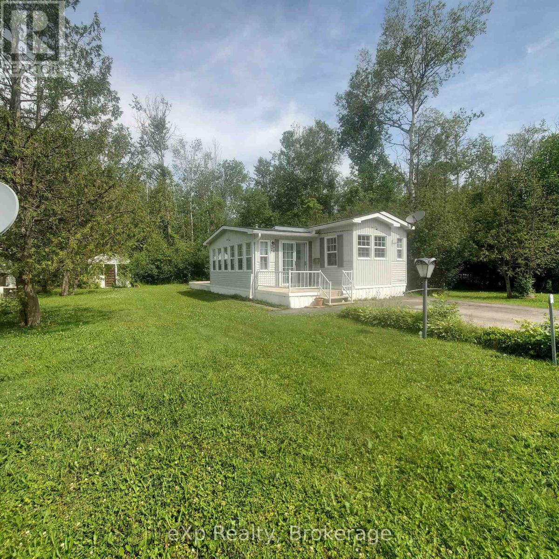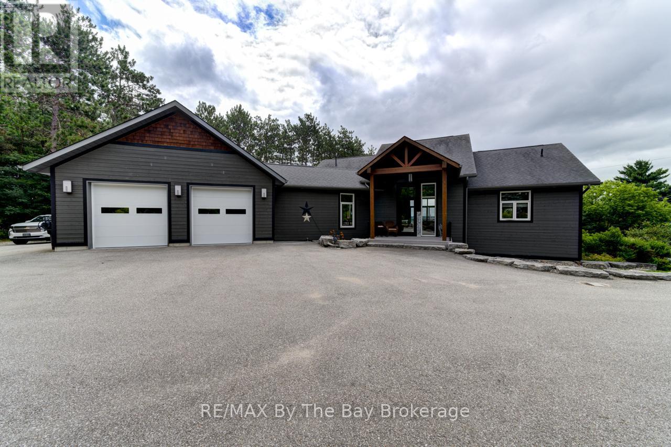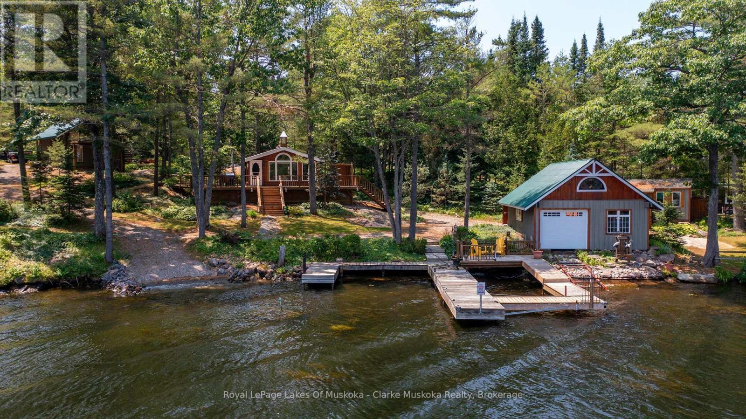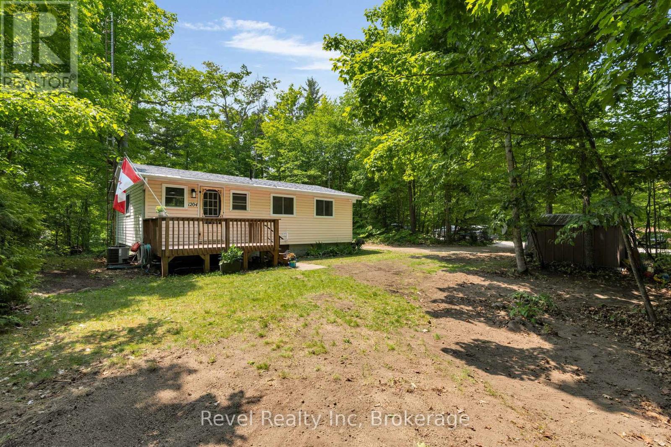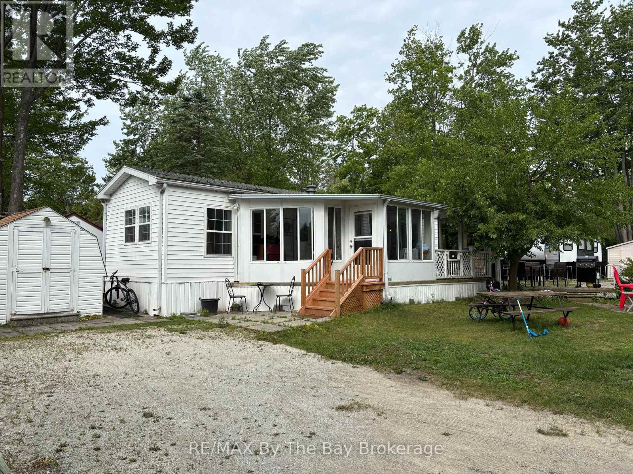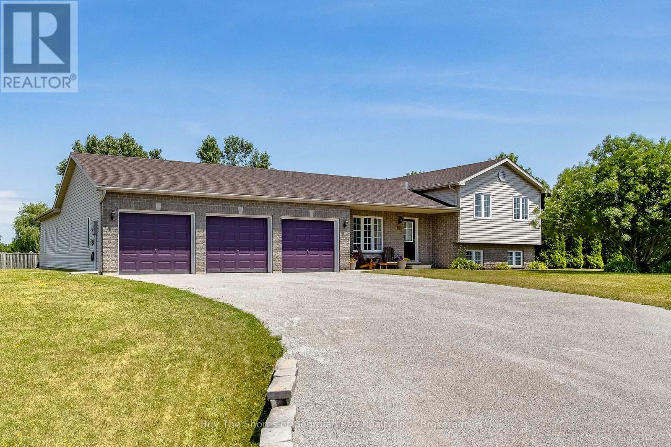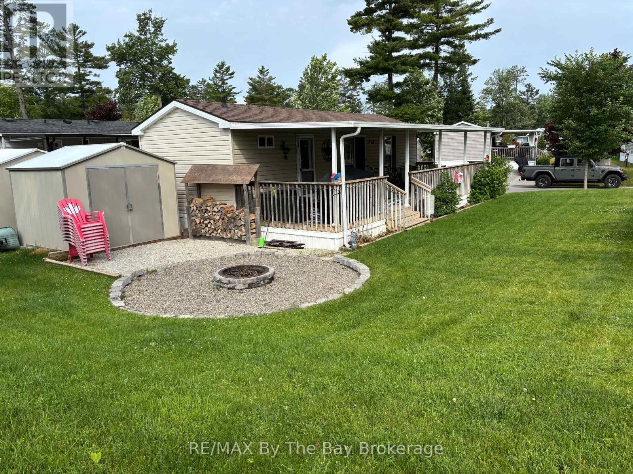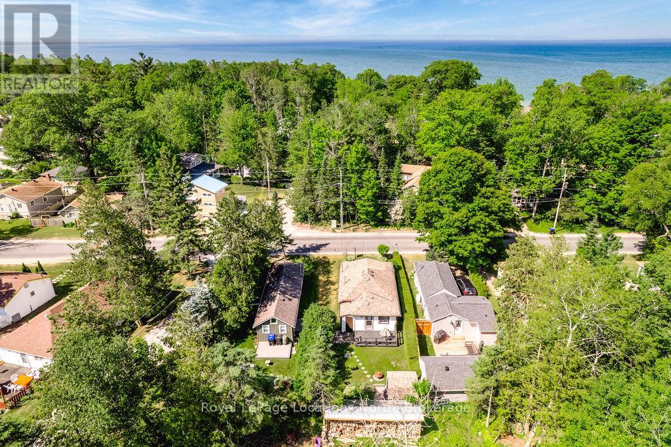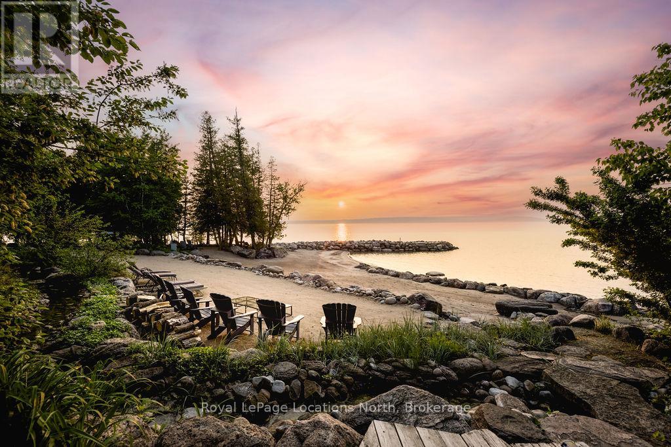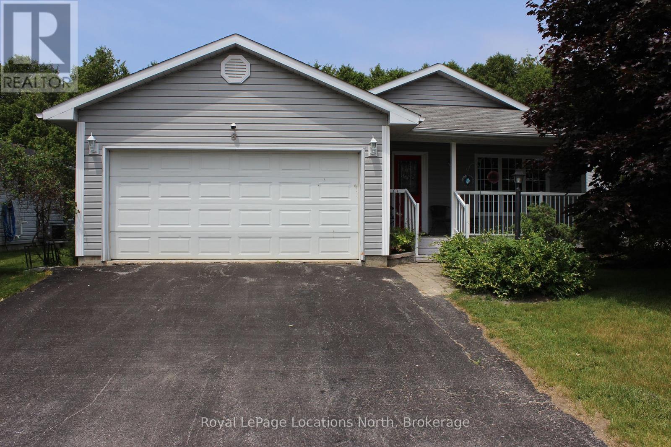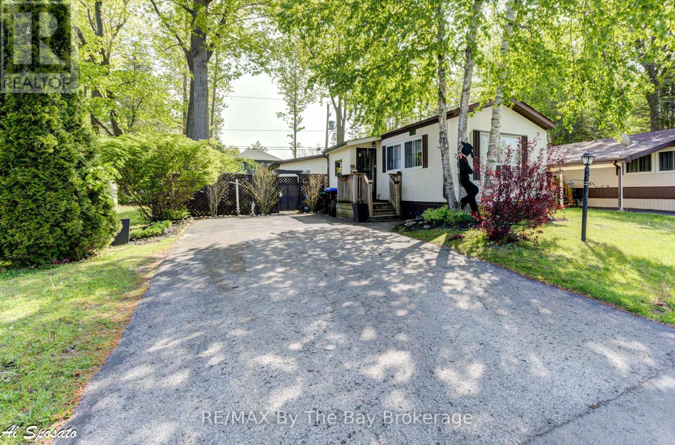2 Zhingos Miikaans Lane
Christian Island 30, Ontario
NESTLED IN THE WOODS OF BIG SAND BAY ON CHRISTIAN ISLAND, YOU WILL FIND A 2 BEDROOM, 1 BATHROOM COTTAGE WITH STORAGE LOFT THAT WAS CONCEPTUALIZED BY THE ARCHITECT TO REFLECT AN INDIGENOUS LONGHOUSE. THE DESIGN WHICH INCLUDES FLOOR TO CEILING WINDOWS AND SLIDING GLASS DOORS AND THE HIGH VAULTED BEAM CEILINGS ALLOWS ALL THE WONDERFUL LIGHT THAT IS PEAKING THROUGH THE LEAVES TO ENTER THE STRUCTURE. THE OPEN CONCEPT KITCHEN DINING AND LIVING ROOM AREA (GREAT ROOM) IS WONDERFUL FOR ENTERTAINING AND OPENS ONTO A LARGE FRONT DECK AND A SMALLER REAR DECK. WALK DOWN THE BEACH ROAD AND YOU HAVE ACCESS TO THE BEACH AT BIG SAND BAY. THE HORSESHOE SHAPED, BEAUTIFUL SAND DUNES AND CRYSTAL CLEAR WATER MAKE YOU FEEL LIKE YOU ARE IN THE CARIBBEAN. THE 20 MINUTE FERRY RIDE FROM THE MAIN LAND TO THE ISLAND IS THE PERFECT OPPORTUNITY TO DECOMPRESS. NO SUBLEASES ALLOWED ON THE ISLAND SO THIS IS A VERY SAFE PLACE TO HAVE YOUR COTTAGE AT AN AFFORDABLE ALTERNATIVE. NO TAXES AS THIS IS INDIGENOUS LAND. ANNUAL LEASE AMOUNT IS $2,925.00 & THE ONLY ADDITIONAL COSTS ARE YOU PAY YOUR OWN ELECTRICITY (APPROX. $820 FOR 2024) & A FEE FOR EMERGENCY SERVICES, GARBAGE/RECYLCING PICK UP WHICH IS $872.76 FOR 2025. 30 YEAR RENEWABLE LEASE WITH 16 YEARS REMAINING ON THIS TERM (id:56591)
Realty Executives Plus Ltd
24 Prince Charles Avenue N
Springwater, Ontario
Welcome to your tranquil, beautifully treed, family oriented escape tucked peacefully away in Rural Springwater. While still remaining just minutes from amenities, this excellent central location situated between Wasaga Beach and Elmvale offers both a very quick ride for a family beach day on the stunning shores of Georgian Bay or some walking, shopping and dining in the quaint village shops and restaurants in Elmvale. Or if you just feel like staying home, Wasaga Pines is a very well maintained community offering TWO swimming pools, a clubhouse, soccer field, basketball court, rec hall, pavillion, mini putt and super fun playground area. The community also hosts numerous planned activities/events such as cards, game nights, themed events etc for all to enjoy. The very bright, open concept, freshly painted, well maintained mobile home has 2 bedrooms, 1 full bath (4pc) plus 1 ensuite (2pc), huge living room aluminated with natural light in the day and a cozy fireplace to curl up beside at night with a good book. Also equipped with a well kept kitchen with tons of storage space and big pantry, large dining area, laundry closet and two lovely front and back decks to enjoy your early morning coffee or early evening tea. This property backs onto forest, ensuring your backyard privacy as well as a perfect backdrop for nature loving enthusiasts. Very little to do besides move right in and make this home your own with your personal touches and head over to enjoy all of the amazing property amenities this community offers. Taxes/water included in park fee.($6418.40 - 2025 with option to pay monthly or annually) (id:56591)
Exp Realty
45 Military Road
Penetanguishene, Ontario
This stunning custom-built luxury home offers the ultimate in refined living with breathtaking views over the harbour in Penetanguishene. Designed for comfort and style, the home features a gourmet island kitchen with high-end appliances, perfect for entertaining, and opens into the elegant living and dining areas where a double-sided stone fireplace creates a dramatic feature wall. Step out to the covered composite deck and take in the views surrounded by professionally landscaped grounds. Rich mahogany wood floors flow throughout the main level, which also includes a spacious laundry room with a built-in feature closet wall and interior access to the oversized, heated, and insulated attached garage. The lower level is equally impressive with two generously sized bedrooms, a walk-in closet, ample storage, and a large rec room with patio doors leading to a private patio area. Outdoors, enjoy a charming shed/playhouse with electricity, a large firepit gathering area, and beautifully designed gardens all perfectly positioned to capture the serene harbour views. For added peace of mind, the home also features a Generac generator that automatically activates in the event of a power outage. A truly exceptional property that combines luxury, function, and unmatched setting. (id:56591)
RE/MAX By The Bay Brokerage
4376 Marr Lane
Severn, Ontario
Waterfront Cottage on the Severn River. Enjoy year-round living at this charming four-season cottage nestled along the Severn River, offering 177 feet of pristine shoreline. Situated on a private, year-round road, this property blends comfort, function, and natural beauty .The home features walkouts from both the living room and primary bedroom to a spacious deck overlooking the water, perfect for relaxing or entertaining. The deep shoreline offers excellent swimming and fishing right off the double docks. Included on the property is an oversized insulated garage with a loft, ideal for additional storage or conversion into guest space. A dry boathouse with a marine railway makes boat storage a breeze, while a waterside bunkie provides cozy accommodations for visitors. Additional outbuildings include a wood shed and tool shed, adding to the cottages convenience and versatility. Whether you're seeking weekend escapes or a year-round retreat, this riverfront gem offers privacy, comfort, and endless waterfront enjoyment. 4390 Marr Lane vacant adjacent lot is being offered for sale and must close prior to the closing of 4376 Marr Lane.* and has EP on it (id:56591)
Royal LePage Lakes Of Muskoka - Clarke Muskoka Realty
1204 Tiny Beaches Road N
Tiny, Ontario
Welcome to your own slice of Georgian Bay paradise! QUICK CLOSING AVAILABLE SO YOU CAN START ENJOYING RIGHT AWAY! This renovated 3-bedroom year-round home comes with deeded access to six private sandy beach parks including one you can walk to directly from the trail in your own backyard. Whether you're starting your mornings with beachside coffee or ending your days with a sunset stroll, this is the lifestyle you've been waiting for. Don't let the size fool you this home is full of charm, comfort, and smart design. The open-concept layout creates a bright, welcoming vibe, with plenty of room to relax, host friends, or work remotely. Every inch is crafted for low-maintenance, easy living so you can spend more time enjoying the great outdoors. Set on a private, tree-lined corner lot, you'll feel completely tucked away yet you're just steps to the beach, minutes to the local deli, and a short drive to the village of Lafontaine for shops, groceries, and more. Enjoy modern comforts like gas forced-air heating, central air, and BELL FIBE high-speed internet, all surrounded by natural beauty and small-town charm. Whether you're looking to downsize, invest in a lifestyle upgrade, or find the perfect family cottage, this beautifully updated home is a rare find. Live simply, live fully, and live just steps from the beach. (id:56591)
Revel Realty Inc
173 - 85 Theme Park Drive
Wasaga Beach, Ontario
Seasonal retreat in popular Countrylife Resort. (7 months April 26th-Nov 16th). Completely renovated Baycastle Model features a 8x10 plus foot sunroom and is situated on a centrally located lot very close to the sandy shores of Georgian Bay. Parking for two cars onsite plenty of visitor parking close by. 2 bedroom 1 bathrooms. Low maintenance exterior. Landscaped yard with expansive decks and corner lot. This Cottage is ready for your family to start enjoying the summer! Resort features pools, splash pad, clubhouse, tennis court, play grounds, mini golf and short walk to the beach. Gated resort w/security. This unit has been very well maintained and is a pleasure to show! Seasonal Site fees for 2025 are $5,800 plus HST (id:56591)
RE/MAX By The Bay Brokerage
24 Marl Creek Drive
Springwater, Ontario
Spacious family home on 1 acre with a dream garage - minutes to Barrie! Welcome to this beautifully maintained 4-bedroom side-split, ideally situated on a generous 1-acre lot in a modern subdivision with a charming small hamlet atmosphere. This versatile home offers the perfect blend of space, comfort, and functionality, tailor made for family living. Step inside to a bright, open-concept main floor that seamlessly connects the living room, kitchen, and dining area that is ideal for everyday living and entertaining alike. The convenience of main floor laundry adds to the home's thoughtful design. Upstairs, you'll find three well sized bedrooms and a full bathroom. Just a few steps down, the first lower level features a spacious primary bedroom with a large closet, a full bathroom with a soaker tub and separate shower and a flexible office space that could easily serve as a fifth bedroom. The basement level is framed and ready for your personal touch, whether you need extra living space, a rec room, or a home gym. Car enthusiasts will fall in love with the attached 5-car garage, offering ample space for vehicles, tools, and toys. Bonus: inside entry is available from both the main and lower levels for added convenience. Enjoy peaceful, country-style living just 20 minutes from Barrie and 30 minutes to Highway 400. Perfect for commuters seeking more space without sacrificing accessibility. This is a rare opportunity in a sought-after community. Come see all this wonderful property has to offer! (id:56591)
Buy The Shores Of Georgian Bay Realty Inc.
17 Chippewa Trail
Wasaga Beach, Ontario
Escape to your ideal summer retreat at Wasaga Countrylife Resort with this immaculate 2016 Northlander Cottager Reflection model. Available seasonally from April 25th to November 16th, this fully furnished 2-bedroom, 1-bathroom cottage is perfectly situated on a quiet street just a short walk from the sandy shores of Georgian Bay. Inside, the bright, open-concept layout features vaulted ceilings, modern appliances, and abundant cabinetry, creating a welcoming and functional space for both relaxing and entertaining. The primary bedroom offers a comfortable queen-size bed and generous closet space, while the second bedroom includes bunk beds with convenient under-bed storage perfect for families. Outside, enjoy an oversized covered deck, a low-maintenance yard with a firepit, and a spacious storage shed, all set on a fully engineered concrete pad with clean, dry storage underneath and a paved driveway. This turnkey unit is ready for immediate enjoyment and is located within a vibrant, gated resort community that offers outstanding amenities including five inground pools, a splash pad, clubhouse, tennis court, playgrounds, mini-golf, and easy beach access. Seasonal site fees for 2025 are $6,420 plus HST. Don't miss this opportunity to own a carefree summer getaway schedule your showing today! (id:56591)
RE/MAX By The Bay Brokerage
1981 Tiny Beaches Road S
Tiny, Ontario
Welcome to this meticulously maintained 2-bedroom, 1-bathroom three-season cottage, perfectly tucked away in one of the best pockets of Tiny Beaches. Offering an open-concept layout with a bright kitchen, dining area, and cozy living room, it's an ideal space for family and friends to gather and enjoy quality time together. Owned by the same family for generations, this cottage is part of a warm and welcoming community that feels like one big extended family. Just steps from the prime sandy shoreline, you can start your day with peaceful morning walks and end it with stunning sunsets. The property features a drilled well, is insulated, and showcases beautiful gardens with a private backyard. Conveniently located within walking distance to the Tiny Beaches Market, LCBO, and just a short drive to Wasaga Beach for shopping and dining. If youre looking for a peaceful escape from city life and a place to relax with family, this is the one! (id:56591)
Royal LePage Locations North
100 Melissa Lane
Tiny, Ontario
Welcome to one of Canada's largest log mansions, a Yellowstone of the North that rivals the magnificent log building in the Yellowstone TV series.This breathtaking, one-of-a-kind waterfront estate at the very point of Georgian Bay's Cedar Point redefines luxury living.Built in 2002 as a private resort, set on 4.37 acres of landscaped grounds w/ 2 beaches over 412 ft of pristine shoreline.With close to 14,000sqft, every detail of this custom-designed home was lavished w/uncompromising quality.The main residence features 8 bed+8 bath+ 2nd living quarters-2 bed+2 bath.Every room is a statement w/soaring ceilings, rich finishes + breathtaking views. Outdoors,this waterfront sanctuary captivates w/private sandy beach, cabana, gentle streams+ 90-ft stone pier offering panoramic views.Boaters will value an 80-ft seasonal dock at the 2nd, pebble beach. Birders will be impressed to learn that Cornell Lab identified 100+species.At night, gather at the pier under a canopy of stars/luxuriate in the 8-person in-ground hot tub.A true legacy property, offering a level of privacy, scale + beauty that simply can't be replicated.Massive log doors feature hand-carved artwork & open to 20-ft high grand foyer a Shooting-the-Rapids carving.Main floor- dining room, living room w/wet bar, sitting room w/ beautiful lake views+office.Custom Kitchen offers a Dacor + Thermador stoves, oven, Sub-Zero fridge/wine cooler, butlers pantry,2 dishwashers+fireplace.The spectacular main floor primary suite has vaulted ceilings, stone f/p +spa-like ensuite w/private deck.Upstairs:3 bed+3 bath + family room.The w/out lower level includes a new accessible bedroom w/ensuite, laundry, games room, gym+Sonos-equipped home theatre.20-seat English pub offers-draft taps/Sub-Zero cooler/keg fridge,ice maker+custom stone fireplace.In-flr heat throughout main home/garage/guesthouse.4-car heated garage. New boiler, cedar shingled roof, irrigation, Starlink internet/cell tower, cobblestone driveway, 90-ft stone pier. (id:56591)
Royal LePage Locations North
9 Pennsylvania Avenue
Wasaga Beach, Ontario
Welcome to 9 Pennsylvania Ave. Located in Park Place, a gated 55+ Land Lease Community, with lots to offer, including a rec plex, indoor pool, games room, library, gym, walking trails & more. This well maintained one owner home offers 1486 sq.ft. on one level, 2 Bedrooms, 2 Bathrooms, Laundry, Sunroom. Master has full ensuite. New carpet installed this Spring. Serviced by forced air gas heat, central air, hot water tank & water softener (both owned), u/g sprinklers. Wired for Hot Tub. N/Gas BBQ hookup. Full crawl space with concrete floor for extra storage. Double garage with convenient inside entry. New Shingles July 2025. Nicely landscaped, privately backs onto trees, offers front porch and rear patio for relaxing and entertaining. New monthly Fee: $1,000.65 ($800. rent plus taxes). Water is Metered. Golf Course is nearby. Short drive to the Beach and Shopping. Home is vacant and ready for a new owner to enjoy! You'll love the community living! (id:56591)
Royal LePage Locations North
76 Georgian Glen Drive
Wasaga Beach, Ontario
Welcome to 76 Georgian Glen Drive, a bright and comfortable 2-bedroom plus den modular home located in the desirable Georgian Glen Estates community. This home is situated on leased land and offers a functional layout ideal for year-round living. Enjoy the convenience of being within walking distance to Stonebridge Town Centre, offering easy access to shopping, dining, banking and amenities. Inside, you'll find an open-concept living area with a gas fireplace , a spacious kitchen, two well-sized bedrooms, and a versatile den that could serve as a home office, hobby room, or guest space. The home also features a full bath, in-unit laundry, and a private driveway. Nestled in a friendly and peaceful neighbourhood with mature trees and a welcoming atmosphere, this property is ideal for downsizers, retirees, or anyone looking for affordable, living in the heart of Wasaga Beach. Monthly Rent: $700 Structure Tax: $28.26 Lot Tax: $21.98 Total Monthly: $750.24 (id:56591)
RE/MAX By The Bay Brokerage
