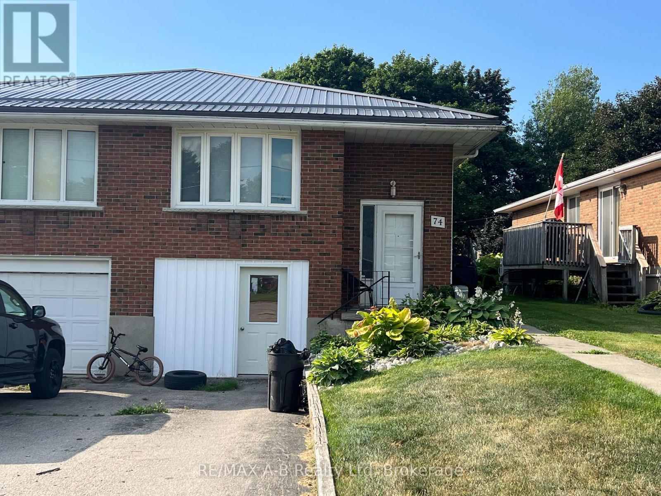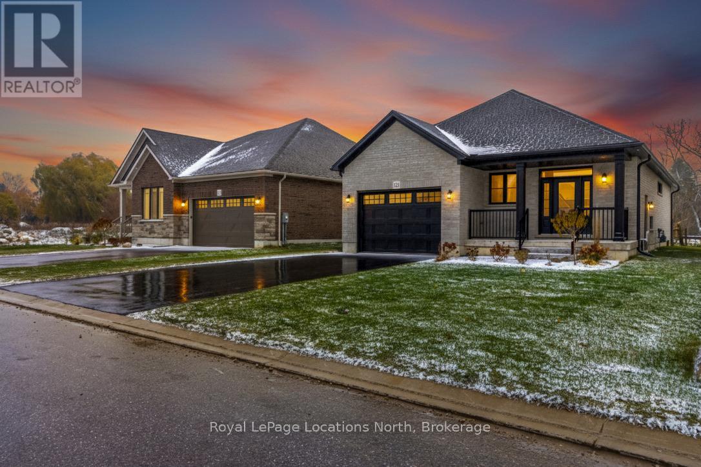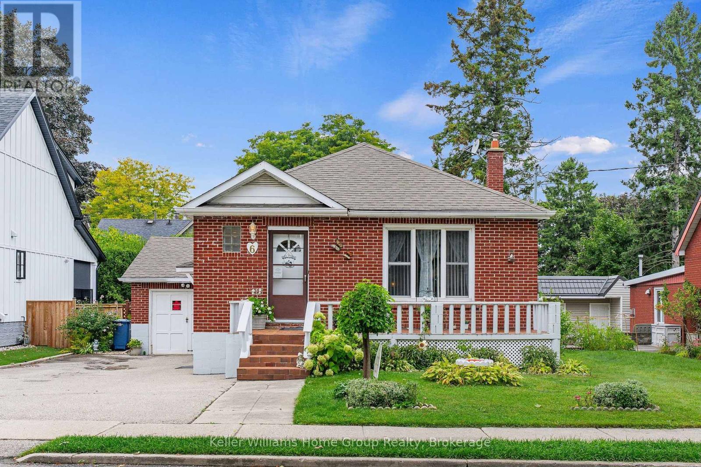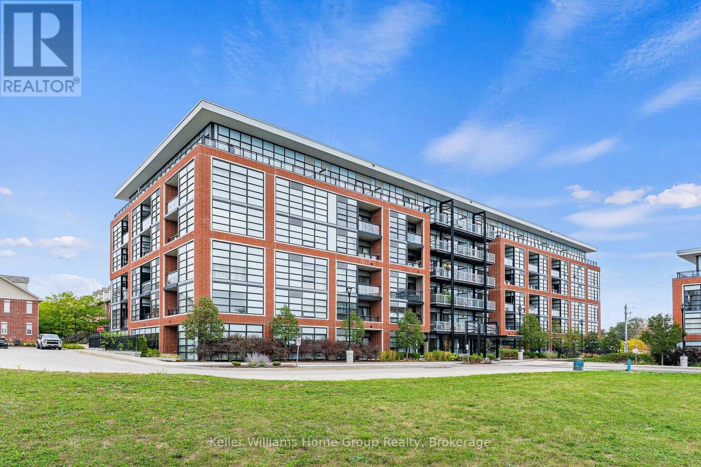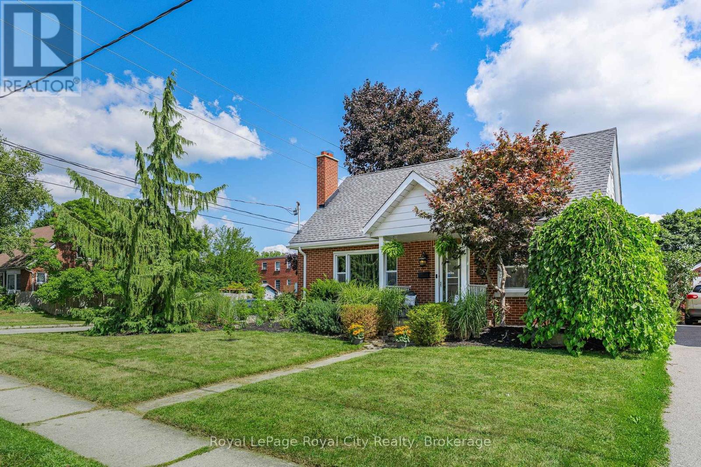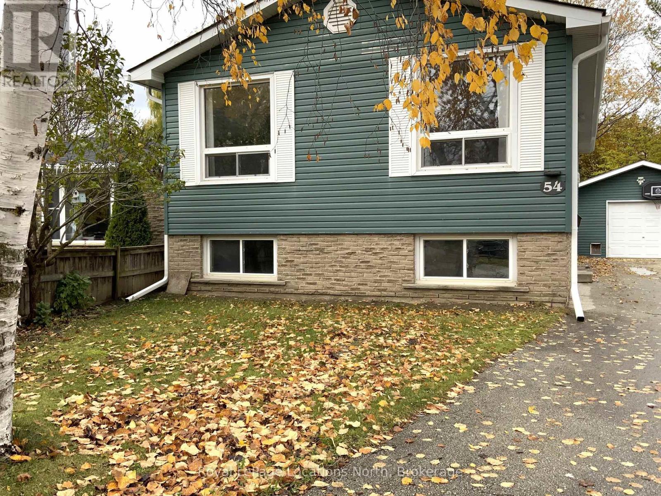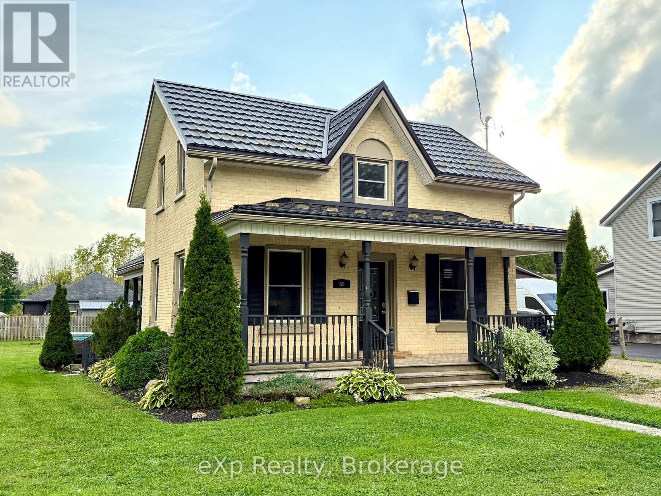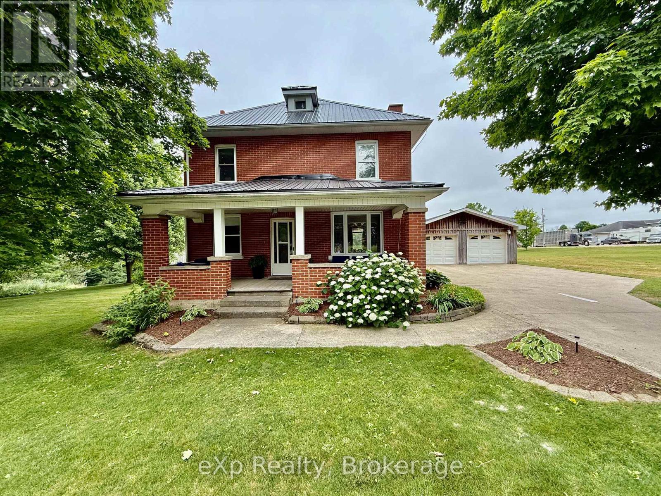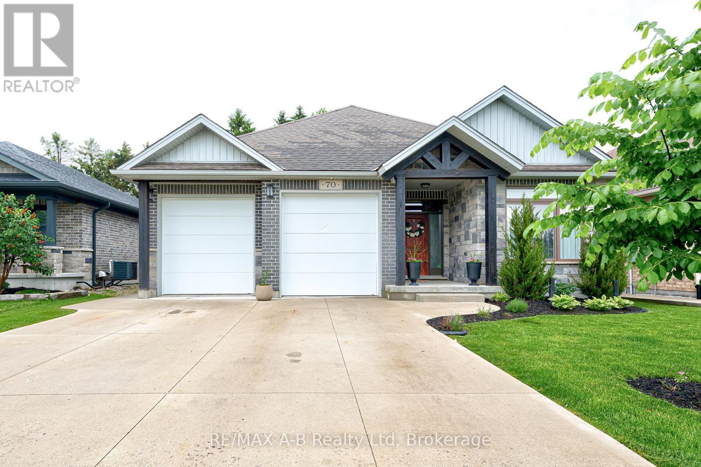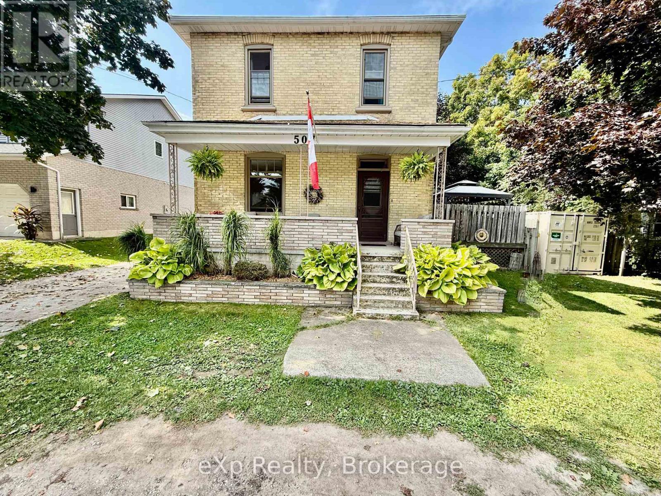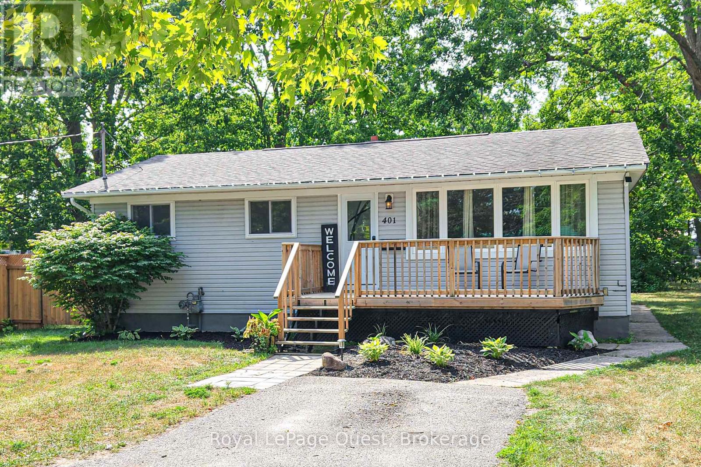74 Adam Street
East Zorra-Tavistock, Ontario
Attention - First time home buyers, investors or if you are ready to downsize, then be sure to call to view this 3 or 4 bedroom raised bungalow semi-detached home located close to the public school, arena, park, splash pad and shopping. Features include eat-in kitchen with sliders, plus den or 3rd bedroom with sliders to a deck and 180 ft deep lot, plus a finished family room. Own your own home today. (id:56591)
RE/MAX A-B Realty Ltd
103 - 199 Hope Street East Street E
East Zorra-Tavistock, Ontario
Welcome to 199 Hope Street East unit #103 , in the lovely town of Tavistock. If you are tired of grass cutting, snow removal and exterior home maintenance, then this is one property you do not want to miss viewing. Enjoy a carefree lifestyle with this 1 -bedroom plus den condo unit located on the 1st floor. This well-maintained condo unit located, in a very well-maintained building built in 1993, this apartment condo unit offers approx. 1078 Sq.ft of living space, open concept, 4 appliances, in suite laundry, newer 3 pc bath, sliders off the sun room to an outside patio and and parking. The main condo building offers controlled entry, elevator, exercise room, community room with a kitchen for your large family get togethers, sauna and common lobby area. Plan to enjoy a more relaxing lifestyle, be sure to call to view this great condo today, immediate possession is available. (id:56591)
RE/MAX A-B Realty Ltd
121 Emerson Way
West Grey, Ontario
Welcome to 121 Emerson - a stunning open-concept bungalow by award-winning builder Sunvale Homes. The main floor impresses with a grand living room, perfect for entertaining family and friends. The sophisticated, modern kitchen features brand-new stainless steel appliances, crisp white perimeter cabinetry, and a gorgeous White Oak-stained island and quartz waterfall countertops. Tucked at the rear of the home, the luxurious primary suite offers a peaceful retreat with an oversized walk-in closet and a spa-like ensuite featuring a custom glass shower, White Oak vanity, and elegant white quartz countertops. The main floor also includes an additional bedroom, a 4-piece bathroom, and convenient laundry located in the mudroom off the garage. Downstairs, add an additional 1,300 sq. ft. (when finished) of living space. This bright lower level has its own separate entrance and oversized 56" x 32" RSO basement windows that flood the space with natural light. The basement could accommodate a massive rec room, two generous bedrooms - including one with an impressively large walk-in closet - and a full bathroom, making it ideal for multi-generational living or added flexibility. Outside, enjoy a move-in-ready exterior with sod, a garden package, and a completed driveway. Just steps from shops, restaurants, and the beautiful Durham Conservation Area, 121 Emerson combines modern design, quality craftsmanship, and thoughtful details to create a true sense of home.Taxes yet to be assessed. (id:56591)
Royal LePage Locations North
6 Hepburn Avenue
Guelph, Ontario
A great opportunity awaits, this cute 2 bedroom brick bungalow was last sold in 1978! Located in the very desirable St George's Park neighbourhood, on a nice quiet street with just a handful of homes - some of the neighbourring homes in the area have undergone major renovations and rebuilds. The main floor has an open comcept eat-in kitchen, dining room, living room, 2 bedrooms and a main bathroom, original hardwood floors throughout the living, dining and bedrooms. The basement has a second kitchen, rec room with gas fireplace, lots of storage areas and a 4pce bathroom and a separate entrance leading up to the attached garage and a second entrance from the side of the house. With some work it may be possible to create a separate basement rental unit for income if needed. The backyard is mainly patio and is fence for privacy. There is lots of driveway parking for your friends and family as well as the 1.5 car garage for indoor parking. (id:56591)
Keller Williams Home Group Realty
503 - 15 Prince Albert Boulevard
Kitchener, Ontario
Fabulous 1 bedroom 1 bathroom condo with floor to ceiling windows giving you tons of natural light all day. This very popular and well maintained building is in a fabulous and convenient location between downtown Kitchener and uptown Waterloo, in the Mount Hope neighbourhood and close to the Google office. This nice clean, move in ready, carpet free condo really is a must see, nice open concept bright living area, well equipped kitchen with stainless appliances included, a spacious balcony with amazing views, a nice bright bedroom, a 4 piece bathroom, in suite laundry with washer and dryer included. This condo also benefits from having private underground secure parking and a storage locker, and the condo is very efficient with its geothermal heating and cooling system. A great condo for the first time buyer looking to get into the market or a very low maintenance unit for the savvy real estate investor. (id:56591)
Keller Williams Home Group Realty
15 Dudhope Avenue
Cambridge, Ontario
This home exudes charm and character from the inside out. A rare to find a 4+1 bedroom home! Two full bathrooms, bright living room with wood-burning fireplace, large eat-in kitchen, sun-filled mud room, and partially finished basement on a 50 x 100 foot corner lot. Big picture windows and cute touches and finishes throughout. Main floor bedroom is currently used as a home office with built-in desk and shelving. Many updates include flooring, paint, fencing, furnace and heat pump/air-conditioning, eaves and downspouts, and insulation in 2 of the upper bedrooms. The yard has an expansive deck, flagstone walkway, hot tub, vegetable gardens and additional sitting area under a partially enclosed gazebo. A lovely tree-lined residential neighbourhood situated within walking distance to schools, parks and trails. (id:56591)
Royal LePage Royal City Realty
54 Courtice Crescent
Collingwood, Ontario
Welcome to 54 Courtice Crescent - a beautifully updated, move-in-ready home in one of Collingwood's most family-friendly neighborhoods. Every detail has been thoughtfully cared for, offering comfort, functionality, and peace of mind for years to come. The main level is bright and welcoming, with the kitchen and dining area positioned at the front of the home, facing south, letting in plenty of natural light and creating a cheerful space to gather over morning coffee or weeknight dinners. Custom built-ins add warmth, character, and practical storage throughout. Your family friendly entertainers back yard is private and fully fenced - perfect for watching the kids play or simply enjoying quiet evenings in your own little oasis. A stone patio and mature trees add both charm and privacy. Major updates have all been completed for you: new roof re-shingled and waterproofed in (2023), R50 attic insulation (2025), central air (2024), and new gutters, guards, and soffits (2025) - ensuring the home is efficient, worry-free, and ready for the next chapter. A huge bonus is the detached two-car garage, fully insulated - a versatile space that doubles as a man cave, she shed, hobby workshop, or home gym, with plenty of extra storage for seasonal gear and tools. Downstairs, the separate in-law suite with its own private entrance includes two bedrooms, one bath, a full kitchen, and cozy living area. It's currently rented at $2,000/month, providing instant income or ideal space for extended family. Whether you're a growing family, investor, or multi-generational household, 54 Courtice Crescent offers comfort, flexibility, and value in a fantastic location - close to schools, trails, parks, and all the charm of downtown Collingwood and Georgian Bay. ** This is a linked property.** (id:56591)
Royal LePage Locations North
65 Elora Street N
Minto, Ontario
Welcome to this charming 3-bedroom, 1.5-bath home in the family-friendly community of Clifford. The main floor offers an open-concept layout with great flow between the living room, dining area, and kitchen - ideal for everyday living and keeping an eye on the kids. You'll also appreciate the convenience of main-floor laundry and a handy 2-piece bath. Upstairs are three bedrooms and a 4-piece cheater ensuite - plenty of room for everyone. Step outside to enjoy the large backyard and expansive rear deck, complete with a hot tub and shade structure for summer gatherings and playtime. With many updates completed in recent years, this home is move-in ready and offers great value. (id:56591)
Exp Realty
99 6 Concession
Brockton, Ontario
Welcome to 99 Concession 6 - Chepstow. This timeless two storey brick home sits on just the edge of town on a nice sized lot where you can enjoy the privacy of country living yet only minutes to town. This home has an inviting large mud room, traditional eat in kitchen and large living room on the main level. Top the main level off with laundry, a 2 piece bathroom and patio doors that lead to the private back yard and stamped concrete patio. Upstairs you will find 3 large bedrooms, a full bathroom and a quant little sitting nook at the top of the stairs. A beautiful covered generous front porch, new forced air propane furnace with central air and a large two bay detached garage as an added bonus. Check this beauty out. (id:56591)
Exp Realty
70 Gerber Drive
Perth East, Ontario
Welcome to 70 Gerber Drive, Milverton! This stunning 5-bedroom, 4-bathroom home offers exceptional space and comfort,perfect for families or those who love to entertain. Featuring a bright and airy open-concept layout with soaring 9-foot ceilings, this home isdesigned to impress.The kitchen is a chefs dream with an island, hard surface countertops, and plenty of space for hosting. The spaciousprimary suite includes a walk-in closet, a luxurious soaker tub, and a separate shower for your relaxation. Enjoy the convenience of main floorlaundry and a beautifully finished basement complete with a wet bar area, a dedicated office space, and a walk-up to the attached 2-cargarage. Step outside to a gorgeous deck, ideal for outdoor entertaining, and a generously sized yard perfect for family activities or quietevenings . Dont miss your chance to own this incredible home in a charming town of Milverton. Schedule your private showing today! (id:56591)
RE/MAX A-B Realty Ltd
507 Mary Street
Brockton, Ontario
Welcome to 507 Mary Street in the town of Walkerton. This traditional yellow brick two storey home sits on a fenced-in over oversized lot. This home has lots of room for a young couple or a growing family. With a large main level living room, eat-in updated kitchen and large additional room off of the back currently being used as a bedroom. Another bonus - laundry and a full bathroom on the main level as well. Upstairs you will find four bedrooms and a two piece bathroom. The large driveway, large private deck and mature neighbourhood make this home very desirable. (id:56591)
Exp Realty
401 Mississaga Street W
Orillia, Ontario
Close-to-everything location on Mississaga St. W....easy Hwy and Westridge access, walk to Homewood park and on a bus route to downtown. This 3+2 bedroom, 2 full bath home is really sweet, has in-law potential on the lower level with a walk-up to the spacious 55' x 204' yard. Plenty of parking, front porch, back deck & outside storage shed. Improvements over the last year; dishwasher, microwave/hood, fence, electric fireplace. Second laundry hook-up on the main level. Book your showing today! (id:56591)
Royal LePage Quest
