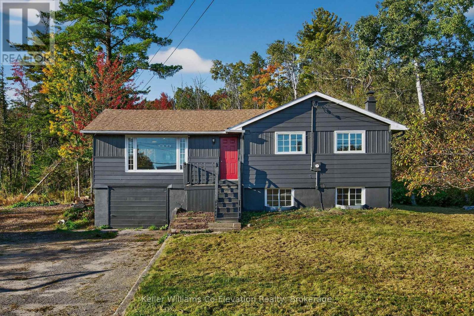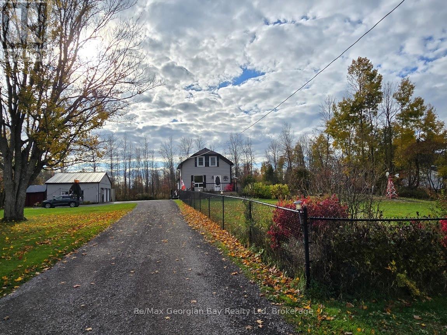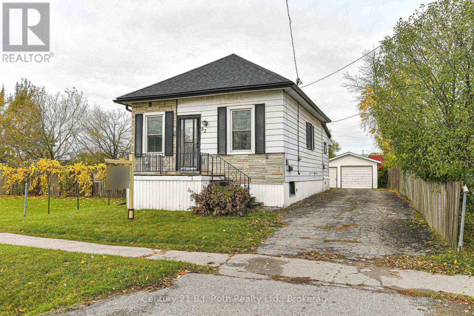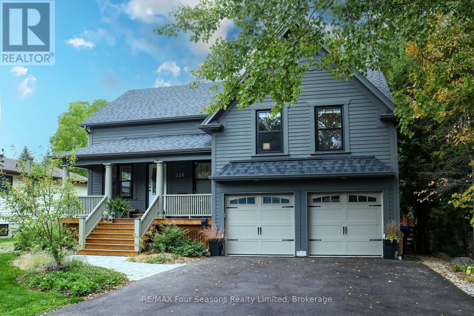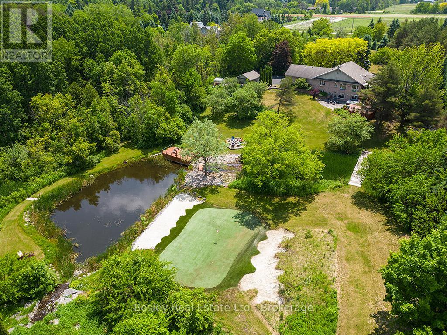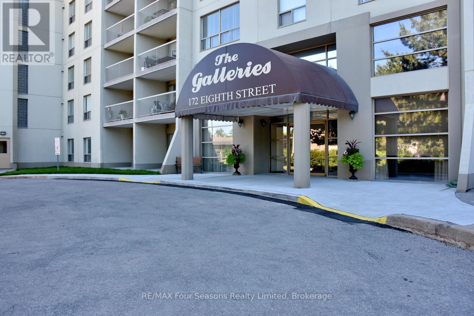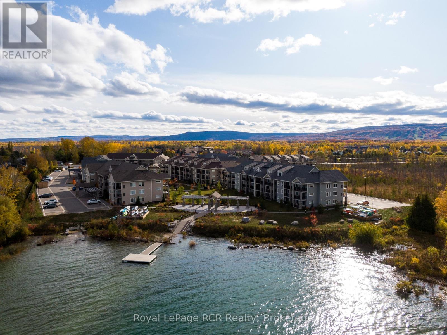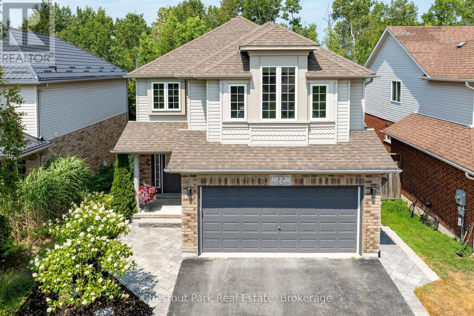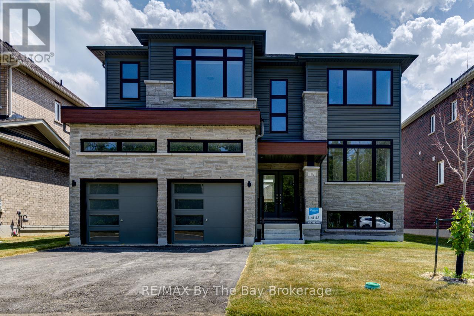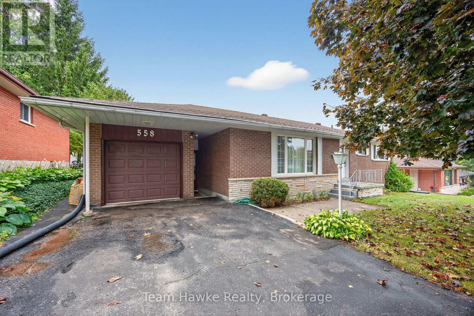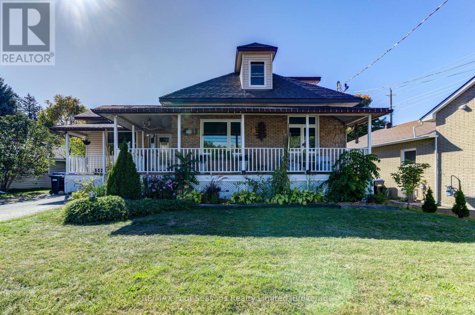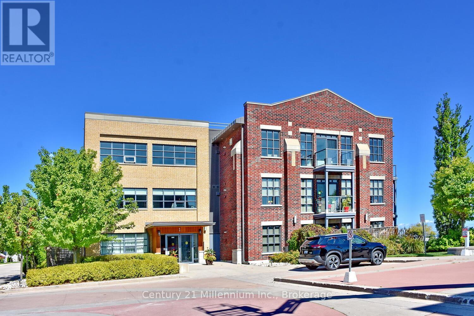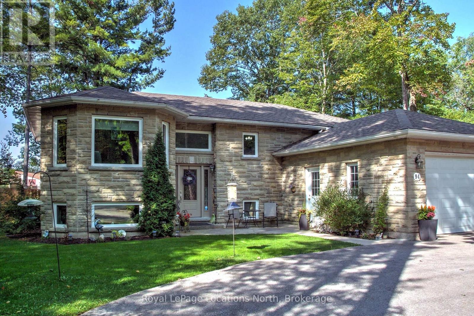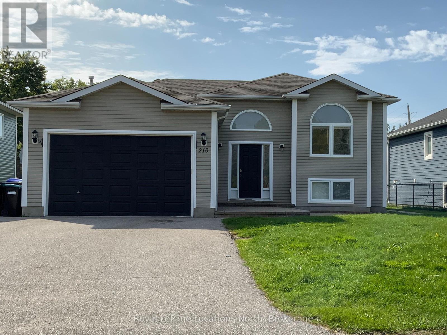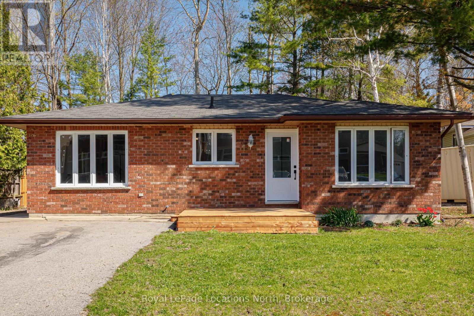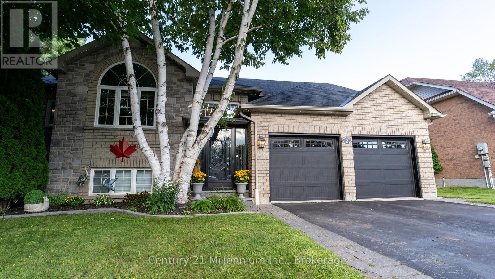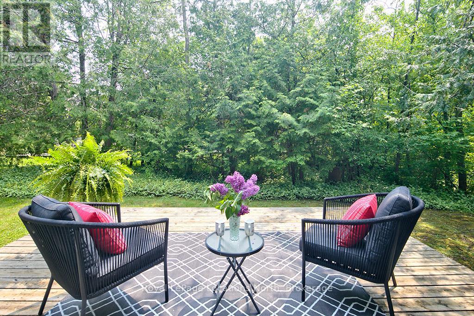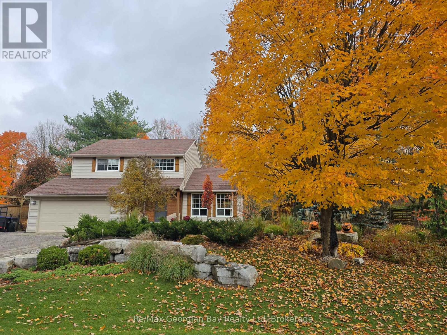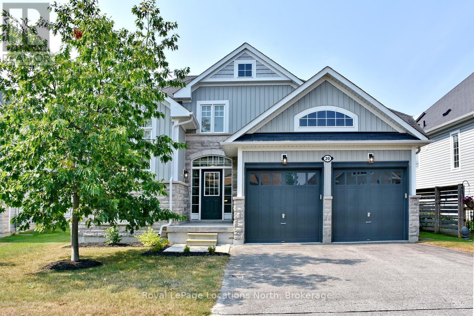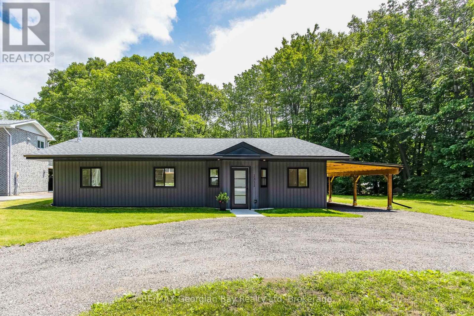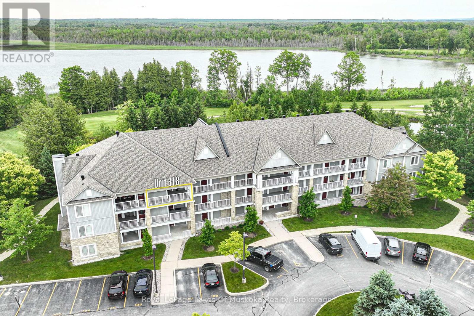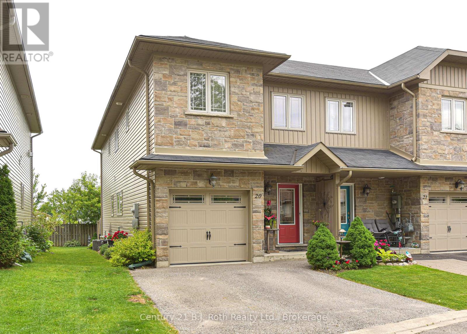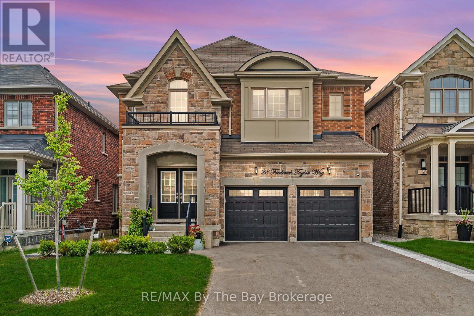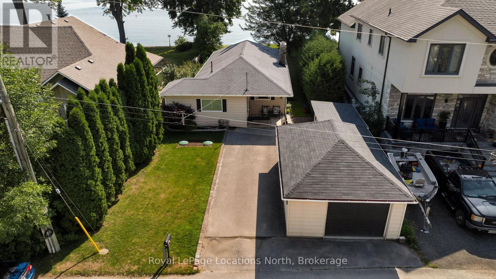556 Champlain Road
Tiny, Ontario
The time is now to live the good life in this beautifully renovated, tastefully updated, move-in-ready bungalow on 1.33 acres, with over 1700 square feet of living space. Located directly across from Georgian Bay with three bedrooms, two bathrooms, and a finished basement, this home is ideal for downsizers seeking peace or families looking to escape subdivision living and enjoy the space and lifestyle of rural life. Located across from the marina, this is a boater's dream. You'll love the bright kitchen with a breakfast bar, ample counter space, and generous cabinetry. The bright open-concept living and dining area features an electric fireplace and a walkout to a back deck overlooking the large, private, wooded property. The main floor offers three bedrooms and a four-piece bathroom, providing convenient one-level living. The finished basement includes a spacious rec room with natural light, an electric fireplace, a three-piece bathroom, and inside access to the garage. Additional features include a 200-amp electrical panel, a six-year-old roof. Conveniently located near local beaches, Awenda Provincial Park, schools, and just a short drive to downtown Penetanguishene, Midland, shops, restaurants and Georgian Bay General hospital - you do not want to miss this turnkey opportunity! (id:56591)
Keller Williams Co-Elevation Realty
2066 Irish Line
Severn, Ontario
Come & enjoy what it is like to live on 1.19 acres outside of town with the convenience of a short drive to all amenities and Hwy 400 access, as well to MacLean Lake, North River, Coldwater River & Matchedash Bay for some great fishing or boating to Georgian Bay. This solid, charming home features level floors, 3 bedrooms with the 3rd currently set up as a walk in closet for the Master Bedroom that has a King Size Bed & 2 bathrooms (main floor 2 pc is plumbed for tub/shower). The current owners have loved living here for 7 + years and have enjoyed many a coffee on the front deck watching the sunrise or the shaded area of the deck on the warmer summer days & evenings. Features include a pool (which can be removed by seller should you not wish to have it) a covered porch with a hot tub & sitting area to enjoy listening to the rain on the deck with a BBQ line hup & a walk out to the pool making this area great for year round enjoyment. Completed upgrades include siding with exterior insulation, roof boards with rain shield & shingles, soffit, facia, eavestrough, windows doors, insulated & silent openers on the garage doors, drilled well, furnace, AC, flooring throughout, main floor laundry, both bathrooms updated, kitchen antique ceiling with pot lights, farm sink, pot drawers, stainless appliances, ice maker/dishwasher/stove with a built in thermometer, dishwasher, backsplash, vinyl click flooring, custom live edge/epoxy counter & bath vanity, barn board beams, spray foamed basement, 200 amp service with 60 panel to 24' x 36' garage which features a heated/insulated man cave with pellet stove & Window AC along with work benches, & 2 bays with loft storage and a large fenced yard for the kids and dog make this truly a must see home to appreciate all it has to offer so call today to check it out. (id:56591)
RE/MAX Georgian Bay Realty Ltd
82 Poughkeepsie Street
Orillia, Ontario
What an incredible opportunity for first time home buyers with a vision or savvy investors with an eye for potential. This charming bungalow is ideally situated beside a vacant lot and is within walking distance to shopping, restaurants and city transit. Updated features include a new furnace and air conditioner in 2022, a new roof on the main house in 2025, and a garage in 1989. Come see this cozy home! (id:56591)
Century 21 B.j. Roth Realty Ltd.
328 Walnut Street
Collingwood, Ontario
Welcome to 328 Walnut Street, a beautifully built 4-bedroom, 4-bath home constructed in 2018 by a trusted local builder. Perfectly situated on a mature, tree-lined street just steps from downtown Collingwood, this property offers the ideal blend of comfort, style, and location. Step inside to discover a bright and airy open-concept main floor featuring 10-foot vaulted ceilings, engineered hardwood flooring, and a cozy gas fireplace. The modern kitchen showcases quartz countertops, quality cabinetry, and an ideal layout for entertaining. The main floor primary suite offers comfort and convenience, complete with a stylish ensuite bath. Upstairs, a versatile loft bedroom with a 3-piece bath makes the perfect guest suite, office, or games room. The fully finished lower level adds even more living space, featuring a family room with walk-out to the private backyard, two additional bedrooms, a full bath, and ample storage. Enjoy warm summer evenings on the spacious deck overlooking a peaceful, treed yard-a rare find so close to town. Located within walking distance to boutiques, restaurants, schools, and parks, and just minutes to ski hills, golf courses, trails, and Georgian Bay, this home offers the best of Collingwood living-comfort, quality, and convenience. Experience modern living in a mature, sought-after neighbourhood. 328 Walnut Street is ready to welcome you home. (id:56591)
RE/MAX Four Seasons Realty Limited
7496 Nottawasaga 36/37 Side Road E
Clearview, Ontario
Welcome to 7496 Nottawasaga Sideroad 36/37 a truly one-of-a-kind luxury estate nestled on 4.5 private acres in one of the area's most sought-after neighbourhoods. This custom-built walk-out bungalow offers the perfect blend of elegance, recreation, and tranquility, surrounded by meticulously landscaped grounds and breathtaking natural beauty. Step inside to over 3700 square feet of finished living space, featuring 6 spacious bedrooms and 4 bathrooms, ideal for entertaining guests. The open-concept main floor is flooded with natural light and showcases the view of the property, hardwood floors, and seamless flow between the kitchen, formal dining area, and great room with fireplace. Outdoors, the lifestyle features are second to none unwind in your private hot tub overlooking a tranquil spring-fed pond with a hardscaped waterfall, or perfect your short game on the professionally designed golf green with 5 elevated tee boxes perched above a stream at the top of the home. A winding driveway leads you through what looks like a private resort, offering exceptional privacy Additional highlights include a greenhouse for year-round gardening, abundant storage throughout, and a walk-out lower level. This rare offering is surrounded by estate homes and country estates, just minutes to Collingwood, Blue Mountain, and all the lifestyle amenities of Southern Georgian Bay. Don't miss this opportunity to own a private resort-like property where every detail has been thoughtfully curated. ** This is a linked property.** (id:56591)
Bosley Real Estate Ltd.
505 - 172 Eighth Street
Collingwood, Ontario
Affordable Elegance at The Galleries Collingwoods Hidden Gem. Step into comfort and convenience in one of Collingwood's most desirable addresses. The Galleries. This spacious 2-bedroom, 1-bath condo offers breathtaking views of the escarpment and unforgettable sunsets, all from the warmth of your own home. Features you'll love. Generously sized rooms, including a versatile laundry/storage space, Underground parking spot #82 and ground-level locker #505, Pet-friendly building (size restrictions apply). Condo fees Include covering water, sewer, heat, and A/C. New concierge service for added ease, rentable guest suite for visiting friends and family Library/community room for quiet moments or social gatherings. Fitness centre and sauna to keep you refreshed year-round. This is the most affordable unit in the building perfect for down-sizers or anyone seeking a low-maintenance lifestyle in a vibrant community. Ready for occupancy before the snow flies, so you can settle in just in time for winter coziness. location, lifestyle, and value all in one. Dont miss your chance to own at The Galleries. Schedule your viewing today! (id:56591)
RE/MAX Four Seasons Realty Limited
205 - 2 Cove Court
Collingwood, Ontario
Welcome to Wyldewood Cove, where breathtaking Georgian Bay views and four-season living come together in perfect harmony. This beautifully designed 1-bedroom + den, 2 full bathroom condo offers an exceptional lifestyle in one of Collingwood's waterfront communities. Step inside to a bright, open-concept layout featuring a walkout to the terrace, modern finishes, and a cozy gas fireplace perfect for winter evenings. The kitchen is ideal for entertaining, with stainless steel appliances, a granite breakfast bar that seats four, and ample storage. The primary bedroom includes a 4-piece ensuite, while the den functions perfectly as a home office or second bedroom, with a 3-piece bath conveniently located just across the hall. Your private covered terrace overlooks the year-round heated outdoor pool, with the serene backdrop of Georgian Bay just beyond. From here, it's only steps to the waterfront patio and pergola the perfect place to unwind and watch Collingwood's spectacular sunsets. In the warmer months, enjoy swimming, kayaking, and paddleboarding from the community dock.Additional features include a private storage locker for bikes, skis, or golf clubs, access to a fitness centre, and beautifully maintained grounds with scenic trails close by. Ideally situated between downtown Collingwood and Blue Mountain, you're just minutes from golf courses, ski hills, shops, restaurants, and more. (id:56591)
Royal LePage Rcr Realty
13 Brooke Avenue
Collingwood, Ontario
Welcome to 13 Brooke Avenue in Collingwood's sought-after Georgian Meadows neighbourhood. Backing onto the trail with a private treed buffer, this 4-bedroom, 3.5-bathroom home offers over 3,000 sq ft of finished living space and has been extensively updated in 2021. The main floor was fully renovated with engineered hardwood, tile foyer, a gourmet Kraemer Kitchen with quartz counters, updated powder room, custom fireplace surround and shelving, and premium fixtures from Georgian Design. Additional updates completed throughout the home include new trim, interior doors with upgraded hardware, fresh paint, pot lights, designer light fixtures, and dimmable light switches. Upstairs, the luxurious primary suite features a walk-in closet and spa-like ensuite with in-floor heating, freestanding soaker tub, double vanity, and glass shower. The updated family bathroom also includes in-floor heating, plus an upstairs laundry room. The fully finished lower level includes a large rec room, full bath, and storage. Outside, enjoy a back deck with hot tub and dining space, a double garage, and easy access to trails, parks, Curries' Farm Market and Fisher Fields. (id:56591)
Chestnut Park Real Estate
Royal LePage Locations North
182 Mapleside Drive
Wasaga Beach, Ontario
Upgraded two-storey home with a separate walk-up basement entrance! This 'Drift' floor plan by Zancor Homes has 3063 sq ft, 4 bedrooms and 4 bathrooms. Semi open concept footprint with each area having its own designated area. The kitchen is fully upgraded and a stainless steel appliance package. Main floor bonus, a spacious den with french doors for privacy, with a 2pc bathroom directly across. Upstairs, there are 4 bedrooms and 3 bathrooms. Enter the primary bedroom through double doors into a large 17 x 13 area with a sizeable walk-in closet and 5pc ensuite. The second bedroom has its own private 3pc ensuite with glass shower. The third and fourth bedrooms share a 5pc bathroom, with the fourth bedroom also having a walk-in closet. Laundry is also located conveniently on the second floor. Basement is unfinished with a rough-in bathroom, a separate walk-up basement entrance and lots of potential for future use! Walking distance to the beach, St. Noel Catholic school, newly opened park, medical centre and some great local amenities. (id:56591)
RE/MAX By The Bay Brokerage
RE/MAX By The Bay
558 Russell Street
Midland, Ontario
Welcome to this charming bungalow on Russell Street, offering just under 1,600 square feet on the main floor plus a full walkout basement. Featuring three spacious bedrooms and two bathrooms, this home provides plenty of room for family living. The main level showcases hardwood floors, generous living and dining areas, and a large addition off the back with a bright family room overlooking the yard. The walkout basement offers excellent potential to expand your living space or create a future in-law suite. An attached garage adds everyday convenience, while the property itself sits in a desirable Midland location close to schools, shopping, and local amenities. With its solid construction, spacious floor plan, and family friendly location, this is a great opportunity to put down roots in a sought-after neighbourhood. (id:56591)
Team Hawke Realty
730 Hurontario Street
Collingwood, Ontario
Fantastic location only a 10 minute walk to downtown and 5 minute walk to your choice of 2 elementary schools and two high schools. Lovely well maintained century home has features of the time. High ceilings, pocket doors, hardwood flooring and beautiful trim. This 4 bedroom home offers a great opportunity for the first time buyer. A large covered deck on the front leads to the main entry door opening into a huge bright family room with cathedral ceilings and gas fireplace. Large living room with pocket doors leads off to the primary bedroom, den, kitchen and further bedroom. Two further bedrooms upstairs. A fully fenced backyard with gazebo, covered porch and sunroom make this a great backyard entertainment area. Many upgrades include windows, sliding door, furnace replaced in 2021, tankless hot water heater, upgraded electrical panel, dishwasher and double sinks, new roof in 2019. Paved three car driveway. (id:56591)
RE/MAX Four Seasons Realty Limited
208 - 1 Shipyard Lane
Collingwood, Ontario
Unobstructed views of the harbour. This one bedroom plus den has newer floors and new appliances. Walk to downtown, 10 minutes to the ski hills, one minute to walking trails and 5 minutes to the Shipyards Amphitheatre. Underground parking, storage and bike storage. Sit and relax on your balcony overlooking the Collingwood harbour. (id:56591)
Century 21 Millennium Inc.
94 Oxbow Park Drive
Wasaga Beach, Ontario
Location, Location, Location! Welcome to this lovely home just steps from the tranquil Nottawasaga River. This beautifully maintained 4 bedroom, 3 bathroom sits on a generous , tree lined lot. Located across from protected Ministry Forest, this property offers privacy and located across the street from scenic walking trails. Inside you'll find a spacious layout perfect for families. The main level features a custom maple kitchen with hardwood floors throughout, leading into the spacious living room. Doors from the dining area lead to a back deck to enjoy the large backyard, with firepit where you can relax and have your morning coffee or enjoy the sunsets that Wasaga Beach is known for. Finished basement includes a spacious bedroom, 3-pc bathroom, and a cozy family room with a 3-sided gas fireplace. Inside entrance to the double car garage. New gutter guards were installed in 2020, Other upgrades include Triple-pane front door and windows (2018), custom window shades, shingles (2017), and sump pump (2017), flooring (2020). New shed (2022) , fence 2022, SS refrigerator 2025. Close to shopping, banks, restaurants and the beach, this home provides all the comforts of town living while maintaining the tranquility of a rural setting. (id:56591)
Royal LePage Locations North
210 Quebec Street
Clearview, Ontario
Welcome to 210 Quebec Street in the heart of Stayner, a versatile property offering comfort, functionality, and income potential. This well-maintained home features 3 + 1 bedrooms, 3 bathrooms, and a rare legal basement apartment, perfect for extended family living or generating rental income. The upstairs unit is freshly painted and there is new flooring in the living room, dining room, kitchen, bathroom and hallway. The main level offers a bright and inviting layout with three spacious bedrooms, two bathrooms, and generous living and dining areas ideal for everyday living and entertaining. The lower level apartment includes a separate entrance, full kitchen, bedroom, bathroom, and living space, making it a private and fully self-contained unit. The basement unit is on a separate Hydro meter with AAA tenants who are renting on a month to month basis and are happy to stay until next spring. Outdoors, the thoughtful design continues with a separated backyard, providing each unit with its own private outdoor area. Whether its family barbecues, a play space for kids, or simply relaxing with a book, everyone has their own retreat. Parking is never an issue with a double garage and a large driveway offering ample space for multiple vehicles. Located in a welcoming community, this home offers the charm of small-town living while being just minutes from Wasaga Beach, Collingwood, and Blue Mountain. Shops, schools, and parks are close by, making this an ideal spot for families, downsizers, or investors seeking a property with excellent flexibility. 210 Quebec Street is more than just a house its an opportunity to enjoy a spacious family home with the bonus of an income-producing apartment. Don't miss your chance to make it yours. (id:56591)
Royal LePage Locations North
11 Lisbon Court
Wasaga Beach, Ontario
Step into this beautifully renovated three-bedroom bungalow where modern elegance meets coastal charm, all nestled on an expansive 75 x 100-foot lot just a short bike ride from the beach. From the moment you enter, natural light floods the space through oversized windows, highlighting a thoughtfully designed main floor that perfectly balances comfort, style, and function. The home boasts a versatile layout, featuring both a spacious living room and a separate family room ideal for cozy evenings, entertaining guests, or creating distinct spaces for work and play. Warm-toned flooring, contemporary lighting, and upscale finishes flow seamlessly throughout the home, creating a cohesive and inviting atmosphere. The custom kitchen is a showstopper, with sleek solid wood cabinetry, quartz countertops, and a picturesque window above the sink that overlooks your private, sun-drenched backyard. The 1.5 bathrooms are modern and impeccably finished with premium tile and fixtures, offering a spa-like feel. Each of the three bedrooms is bright, airy, and generously sized, with large closets. Step outside to a large, level backyard perfect for gardening, summer barbecues, or potential future expansion. Tucked away in a quiet, established neighborhood yet close to all local amenities, this home also features a new on-demand hot water system and central air. Quick closing available move in and start living the beach lifestyle you've been dreaming of. (id:56591)
Royal LePage Locations North
5 Sugar Maple Lane
Wasaga Beach, Ontario
Welcome to Sugar Maple Lane, a serene street nestled on the west end of Wasaga Beach in the sought-after Trillium Forest community. Surrounded by woodland trails, this well maintained home exudes pride of ownership, from its curb appeal to the beautifully landscaped and fully fenced backyard. Step inside to a welcoming foyer featuring a stylish feature wall and upgraded staircase with modern railings. The main floor boasts an open-concept layout with hardwood flooring and large windows that flood the space with natural light. The custom-designed kitchen is a standout, featuring a 20-foot wall of cabinetry, granite countertops, a large island with breakfast bar, under-cabinet lighting, water filtration system, garburator, appliance garage, and three newer stainless steel appliances. The spacious primary suite offers three full-height windows, a walk-in closet, and a private ensuite with a walk-in shower. A second bedroom is located on the opposite side of the home, providing privacy for guests or family. It includes a built-in Murphy bed and is located next to a 4-piece bath. Walk out from the kitchen to a private backyard oasis, with mature trees strategically placed to provide natural privacy. The fully finished lower level includes a large third bedroom with an office nook and a 3-piece bathroom nearby. There's also an open-concept bar area complete with beer and wine fridges, a generous family/rec room, and a storage room (or potential fourth bedroom) with built-in shelving. A combined laundry/kitchenette area makes this level ideal for an in-law suite, complete with oversized windows and new flooring. Just a 5-minute walk to schools and trails, 5 minutes by car to beaches, shops, and restaurants, and only 15 minutes to Collingwood and Blue Mountain. Updates since 2021 include: furnace, A/C, on-demand water heater, all appliances, garburator, stairs and railing, feature wall, basement flooring, and garage entry door. (id:56591)
Century 21 Millennium Inc.
134 Escarpment Crescent
Collingwood, Ontario
PRICE IMPROVEMENT! 134 Escarpment Crescent, is a beautifully upgraded four-bedroom condo nestled in the Living Waters Resort, formerly known as Cranberry Village. The open-concept main floor is perfect for both relaxation and entertaining, featuring a cozy gas fireplace, a modern kitchen with upgraded appliances, and a walkout to a serene, private patio surrounded by trees. Upstairs, you'll discover four bedrooms, two of which boast charming window seats ideal for reading, along with a well-appointed four-piece bathroom. Recent enhancements include new windows, a new roof, updated flooring on the second floor, a forced-air gas furnace, new interior doors and frames, a stylish front door, a contemporary bathroom vanity, and fresh paint throughout the main floor and upstairs. Conveniently, the laundry area is located on the main floor, providing additional storage space. This property is ideally situated just moments from the Cranberry Golf Course, ski resorts, the picturesque 62km Georgian Trail System for hiking and biking, tennis courts, and a variety of downtown shops and restaurants. (id:56591)
Royal LePage Locations North
30 Sumac Crescent
Oro-Medonte, Ontario
Welcome to your private oasis in beautiful Sugarbush featuring a Traditional Style home offering a warm, inviting atmosphere with natural materials, intricate details and some modern touches. This lovely 3+1 bedroom, 3 bathroom home sits on approximately 1/2 an acre corner lot with a dead end beside it offering even more tranquility to this stunning property! This property has been lovingly landscaped with low maintenance, drought tolerant gardens featuring armoured stone, a fire pit, an adorable bunkie and a great storage shed. Upon your arrival you will absolutely fall in love with it and even more so when you walk up the interlock driveway and walkway to enter the gorgeous cedar sided front entry into a large foyer featuring a cathedral ceiling accented with beautiful wood trim & staircase, a tiled floor along with a large closet. Make your way through the enchanting wooden barn doors into the large updated custom kitchen offering loads of cupboards, a pantry, granite counters, tumble marble backsplash, stainless appliances & the private deck from the walk-out off the dining room/living room. Features include a vaulted beamed ceiling, oak hardwood floors, a woodstove, a hot tub off the private deck, an office/den on the main floor, the 2 renovated bathrooms, a large family/games room, workshop room, 4th bedroom for guests and a brand new 2PC lower level bathroom, laundry room, workshop, 200 AMP service as well as an insulated double garage with inside entry. Updates include new vinyl and cedar shake siding (2023), attic insulation added along with an access, windows (2010) and back deck (2014). Call today as this is truly a must see property! If you are not familiar with Sugarbush, it offers great biking and hiking in nature along with trails right from your back yard as well as a short distance to ski hills and Coldwater or Orillia's Costco for shopping. Motivated Sellers says try an offer & a quick closing is available. (id:56591)
RE/MAX Georgian Bay Realty Ltd
20 Leeward Circle
Wasaga Beach, Ontario
Welcome to Bluewater on the Bay. This beautiful 3 bedroom, 3 bath bungaloft is situated in this superb development which is just off Beachwood Rd. and located on Georgian Bay. This lovely home offers main floor open concept living. The upgraded kitchen with quartz counters and crown moulding has a walkout to the deck from its dining area. From there you are steps into your comfortable living room with stone fireplace and cathedral ceiling overlooked from the loft above. .There is a primary bedroom and second bedroom as well as two full baths on the main level. In the loft area is another bedroom with a 4 piece ensuite. The basement level is left unfinished but has extra large windows offering almost 1000 square feet of room that could be finished or kept as storage . This friendly community offers your grass cut, snow shoveled as well as a clubhouse with saltwater pool, exercise room, party room, card room and covered deck overlooking Georgian Bay for the low fee of $306 per month. You too could own this beautiful home in Bluewater . Enjoy now, either as your cottage or keep as a fabulous retirement home. Book your appointment now! (id:56591)
Royal LePage Locations North
1311 Everton Road
Midland, Ontario
Come visit this beautifully renovated bungalow on a generous property of over 1/2 an acre in Sunnyside, near downtown amenities, marinas, trails and the sparkling shores of Georgian Bay. This stunning 3 bedroom, 2 bathroom home offers the perfect blend of modern living, natural charm and sophistication. Nestled on an expansive lot backing onto trees, this home provides a peaceful retreat just minutes from the heart of downtown Midland for your shopping and dining pleasure. Step inside to discover a thoughtfully curated interior featuring stylish finishes, open-concept living spaces, and an abundance of natural light. Whether you're relaxing in the living room, preparing meals in this gorgeous kitchen, or entertaining friends and family, every corner of this home has been designed with comfort and elegance in mind. Outside, enjoy the tranquility of your spacious yard ideal for gardening, playing, entertaining, or simply soaking in the serene surroundings with your favourite summertime beverage in hand. Gain peace of mind from all the improved elements of this home, new in 2024-2025 including windows and doors, kitchen and bathroom fixtures, appliances, water heater, engineered hardwood flooring and tile, septic system, exterior cladding, shingles and much more. Here is your chance to own this move-in-ready gem, surrounded in nature near Georgian Bay. Some images are virtually staged and one exterior image includes a detached garage rendering, for concept only. Zoning allows for an accessory building, accessory dwelling unit, etc. Buyers to make their own inquiries regarding potential uses for the property to ensure it meets their needs. Schedule your personal visit today. (id:56591)
RE/MAX Georgian Bay Realty Ltd
318 - 60 Mulligan Lane
Wasaga Beach, Ontario
Don't miss this attractive, 2-Bedroom, 2 bathroom, 3rd floor Condo in highly sought after Marlwood Golf Course Community. Discover the Shores of Southern Georgian Bay and all of its many new developments and amenities within and surrounding Wasaga Beach, namely the up coming Costco development. This beautifully designed condo offers bright and spacious living, featuring a modern kitchen with stainless steel appliances, granite countertops, and plenty of cupboard space, flowing into an open dining, living room area or step out to the charming balcony overlooking the golf course, equipped with a natural gas BBQ for outdoor cooking. The roomy primary suite boasts a walk-in closet, linen closet and a 3-piece semi ensuite with a walk-in shower. Additional features include in-unit laundry with extra storage and stand up freezer. This unit has two dedicated owned parking spaces(89&96) plus visitor parking, and the convenience of an elevator. This property offers a fantastic opportunity to plant your roots or an excellent opportunity for investors being so close to the renowned Wasaga Beach. This unit has had new owned furnace and AC units installed in May 2022, new rental gas water heater in 2021 and new whirlpool stacking washer/dryer unit in 2023 making this a worry free investment or residence. Book a showing today as this unit won't last in such a hot area! Calltoday! (id:56591)
Royal LePage Lakes Of Muskoka Realty
20 Taylor Drive
Orillia, Ontario
End unit - Free-hold Town Home on very quiet private street. This well kept - one owner unit offers a very low maintenance lifestyle with very private backyard space. Open Kitchen, Living Room and Dining Room, plus Den/Office and Powder Room on the main level and Primary Bedroom with Ensuite and Walk-in Closet, 2 additional Bedrooms and full Bath, and Laundry on the second floor. The Basement is unfinished but has potential and is already roughed in for an additional Bath. Located close to Shopping, Parks & Trails, Schools, Lake Couchiching and Lake Simcoe. This home offers comfort, convenience and lifestyle. (id:56591)
Century 21 B.j. Roth Realty Ltd.
28 Frederick Taylor Way
East Gwillimbury, Ontario
Welcomed by a striking double-door entry, this 4+1 bedroom home offers over 3,000 sq ft of beautifully upgraded living space in a family-friendly neighbourhood. Designed with an open-concept layout and 9-ft main floor ceilings, the home is carpet-free and finished with premium 7-inch engineered hardwood and upgraded stairs with modern iron pickets.The heart of the home features a chefs kitchen with extended cabinetry and large pantry, quartz countertops, extended breakfast bar, premium stainless steel appliances including a wall oven and gas cooktop. The open-concept living and dining room is perfect for entertaining, complete with a gas fireplace and an eat-in area that walks out to a fully fenced yard with a 12x12 covered deck- ideal for BBQs and private outdoor gatherings. A versatile additional room on the main floor can serve as a bedroom or home office, while a spacious mudroom offers garage access. Upstairs, the primary suite boasts a custom walk-in closet and a spa-like 5-piece ensuite with double quartz vanity, oversized glass shower, separate water closet, and a large soaker tub. Bedrooms 2 and 3 share a Jack & Jill bathroom with double sinks, while bedroom 4 enjoys its own private 3-piece ensuite. Close to $40K in builder upgrades, tons of natural light, and an unfinished basement with a rough-in for a bathroom. Steps to parks and the beautiful Vivian Creek walking trail, with one public school within walking distance and other excellent schools on the convenient school bus route. With its luxury finishes, functional design, and prime location, this is the one you've been waiting for - make it yours today! *This property is video monitored. (id:56591)
RE/MAX By The Bay Brokerage
297 Beach Road
Innisfil, Ontario
Welcome to 297 Beach Rd, where life feels like a never-ending vacation. This adorable lakeside bungalow is perched right on the shores of Cooks Bay, offering sparkling water views, sunny vibes, and endless potential. Whether you're dreaming of a cozy year-round home or the ultimate summer escape, this gem delivers the best of both. Inside, you'll find an open-concept layout with three bedrooms, a bright eat-in kitchen, and a warm living room anchored by a charming gas fireplace perfect for those cooler evenings after a day on the water. Big windows let in natural light and stunning lake views, creating a breezy, beachy feel throughout. Step outside and the magic continues with a large backyard that leads straight to your own private shoreline and dock. Enjoy morning coffee on the porch watching the sunrise, afternoons on the water, and evenings with a BBQ or bonfire under the stars. The lot is beautifully treed for privacy, and there's even a detached garage and bonus bunkie/workshop for all your hobbies, toys or guests. Located in Gilford, just 35 minutes from the GTA, you'll have quick access to marinas, golf, and nearby amenities while still enjoying the peace and charm of small-town lake life. This is the kind of place where memories are made, from paddleboarding at sunrise to watching the sunset with sandy feet and a glass of wine. Come for the view, stay for the lifestyle your beach house dream is ready and waiting. NB-Please check the attached list of home upgrades and notes. (id:56591)
Royal LePage Locations North
