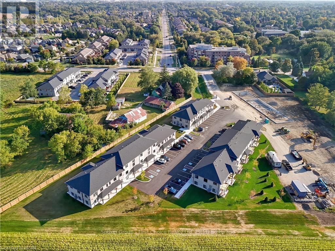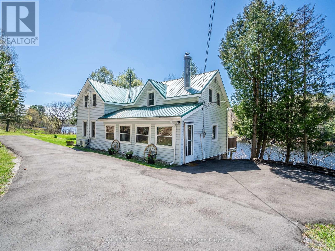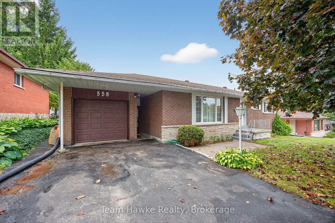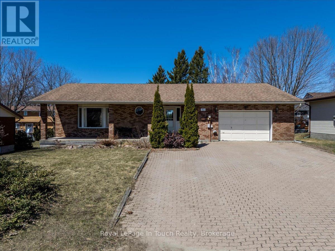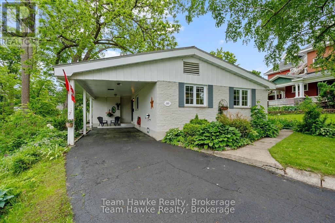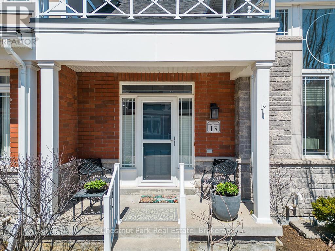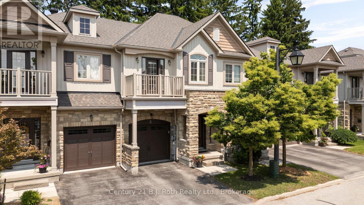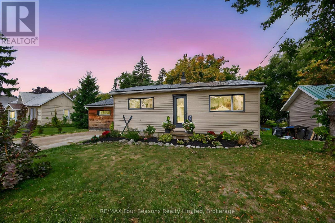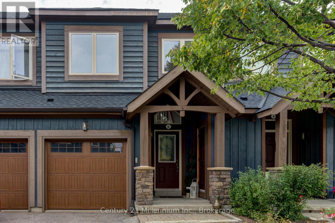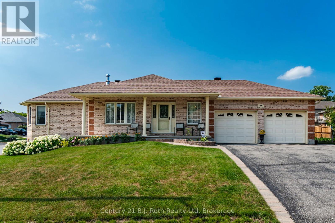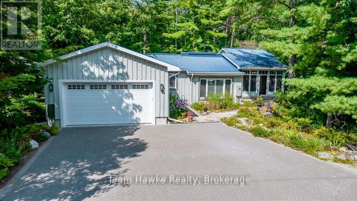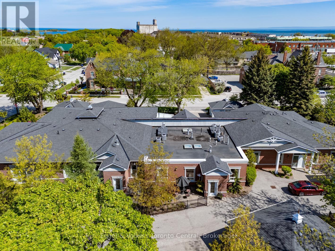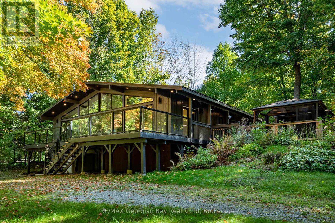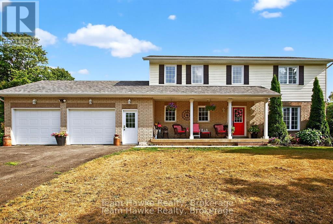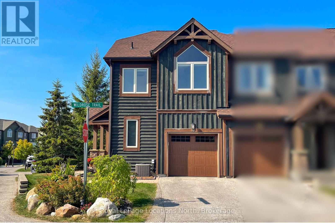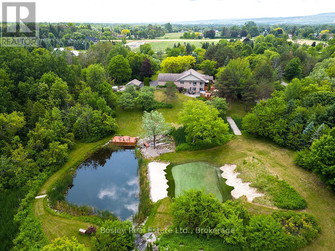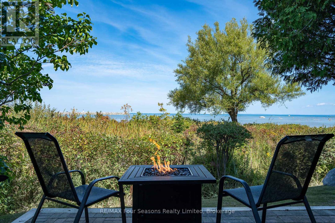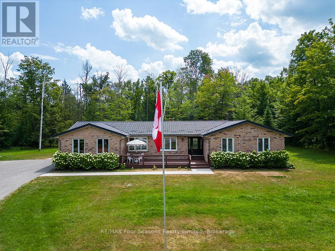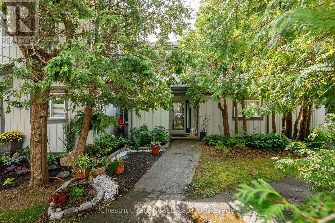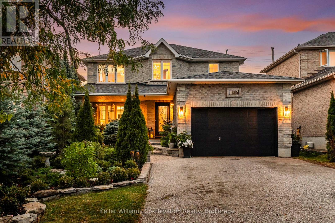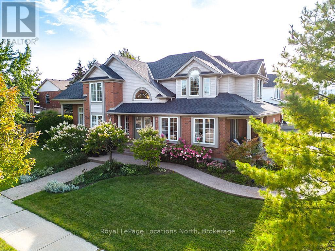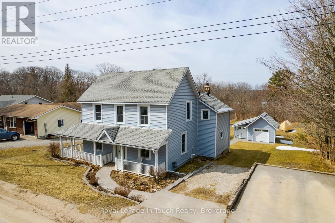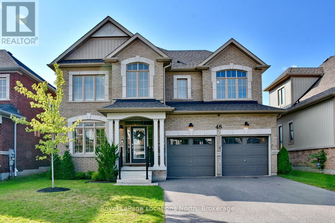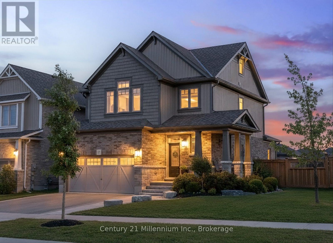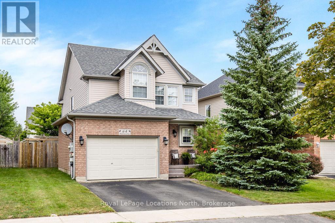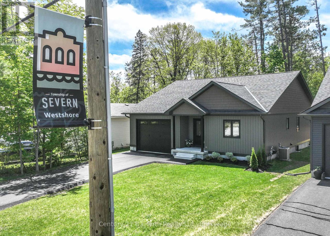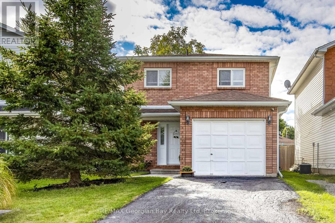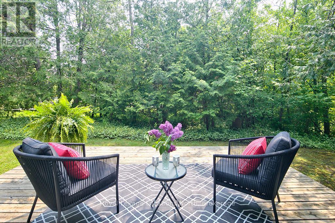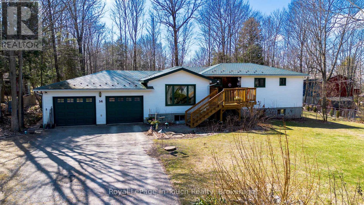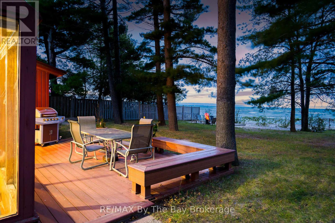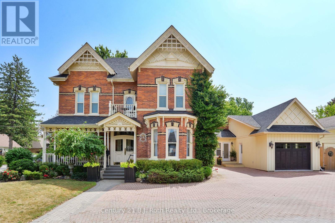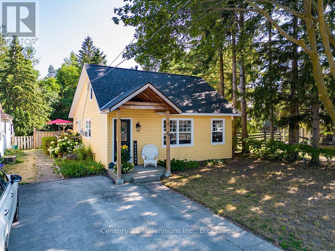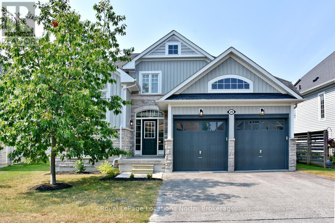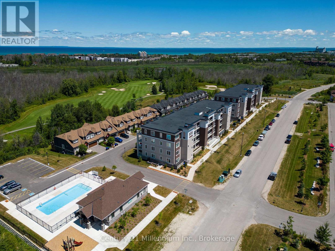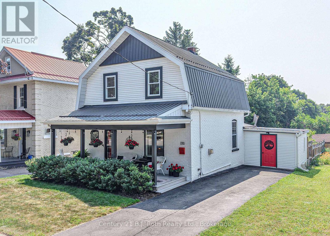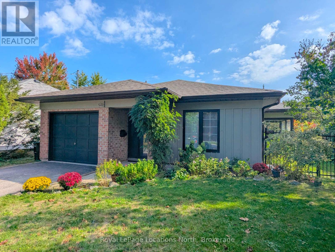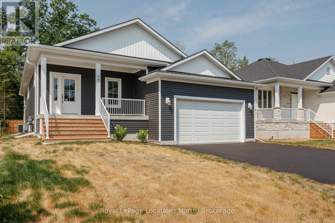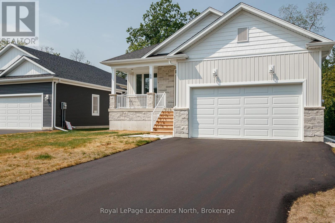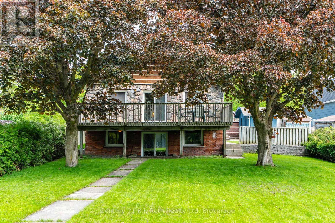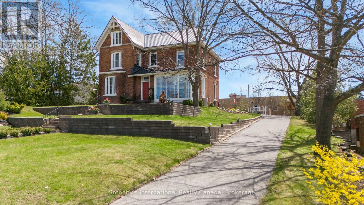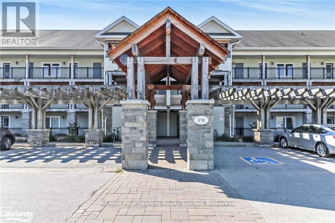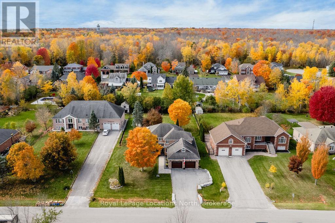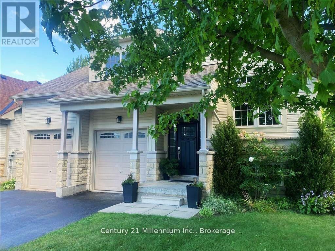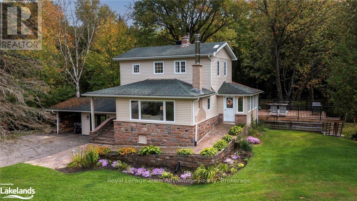35 - 3202 Vivian Line
Stratford, Ontario
Looking for brand new, easy living with a great location? This condo is for you! This end unit, 2 bedroom, 1 bathroom condo unit is built to impress. Lots of natural light throughout the unit, great patio space, one parking spot and all appliances, hot water heater and softener included. Let the condo corporation take care of all the outdoor maintenance, while you enjoy the easy life! Located on the outskirts of town, close to Stratford Country Club, an easy walk to parks and Theatre and quick access for commuters. This is the Model Home Unit. (id:56591)
Sutton Group - First Choice Realty Ltd.
13 - 3202 Vivian Line
Stratford, Ontario
Looking for brand new, easy living with a great location? This condo is for you! This 1 bedroom, 1 bathroom condo unit is built to impress. Lots of natural light throughout the unit, one parking spot and all appliances, hot water heater and softener included. Let the condo corporation take care of all the outdoor maintenance, while you enjoy the easy life! Located on the outskirts of town, close to Stratford Country Club, an easy walk to parks and Theatre and quick access for commuters.*photos are of model unit 13* (id:56591)
Sutton Group - First Choice Realty Ltd.
27 Burnside Bridge Road
Mcdougall, Ontario
MILL LAKE HOME with 420ft waterfront on 1.06 acres. This charming year-round waterfront home on Mill Lake, minutes from Parry Sound. Blending historic charm with modern comfort, it features a paved driveway, an inviting foyer, and an open-concept kitchen and dining area leading to a deck with stunning lake views. The bright living room, with a propane fireplace, is filled with natural light from numerous windows. Upstairs, there are three bedrooms and a four-piece bathroom. The level lot offers western exposure, a sandy beach area, and a dock, making it perfect for lakeside living.\r\nThe property also includes a 32-foot Layton trailer with two queen beds, a kitchen, and a three-piece bathroom, providing extra space for guests. A 10' x 20' utility shed offers ample storage. Mill Lake, part of a three-lake chain, is ideal for kayaking, canoeing, and boating. Parry Sound?s amenities, including shopping, theater, and the upcoming West Parry Sound Recreation Centre, are just minutes away. A walk around this property will show you why you need to be here. (id:56591)
Royal LePage Team Advantage Realty
RE/MAX Professionals North
558 Russell Street
Midland, Ontario
Welcome to this charming bungalow on Russell Street, offering just under 1,600 square feet on the main floor plus a full walkout basement. Featuring three spacious bedrooms and two bathrooms, this home provides plenty of room for family living. The main level showcases hardwood floors, generous living and dining areas, and a large addition off the back with a bright family room overlooking the yard. The walkout basement offers excellent potential to expand your living space or create a future in-law suite. An attached garage adds everyday convenience, while the property itself sits in a desirable Midland location close to schools, shopping, and local amenities. With its solid construction, spacious floor plan, and family friendly location, this is a great opportunity to put down roots in a sought-after neighbourhood. (id:56591)
Team Hawke Realty
93 Edward Street
Penetanguishene, Ontario
Welcome home to this amazing all brick custom built home! With over 2,000 sq ft of finished space, this home offers room for the whole family and is designed perfectly for entertaining. From the minute you pull in the oversized driveway, the front covered porch is a welcoming place to enjoy your morning coffee. Through the front door, the main floor boosts hardwood floors, large living room and a gorgeous gourmet kitchen with massive island. There is also a family room/office area with built-in bookcase that could be easily converted into a main floor bedroom, as well as a sunroom leading onto an expansive 12'x42' rear deck. On the lower level, large windows provide ample light for the 4 bedrooms including an oversized primary bedroom complete with double closets and an ensuite. As an added bonus there is a walk-up to the garage providing the opportunity for an in-law suite with a separate entrance. The kids and pets will enjoy the fully fenced in backyard with a firepit area just waiting for those summer nights under the stars. Located in beautiful Penetanguishene, this home is a short walk to parks, playground, trails and schools. Home shows a 10/10! What are you waiting for? Book your private showing today before it's too late!! (id:56591)
Royal LePage In Touch Realty
689 Dominion Avenue
Midland, Ontario
This all-brick bungalow blends charm, comfort, and a great central location. Set on a beautifully landscaped 50 x 150 ft lot with perennial gardens and excellent curb appeal, this 3-bedroom, 1-bath home features a recently renovated kitchen, updated bathroom, and a spacious living and dining area with cathedral ceilings and a walkout to the large back deck surrounded by natural privacy. The partial basement is ready for your finishing touches, offering added potential. Outside, you'll find plenty of parking and a convenient carport. Located just minutes from schools, shopping, downtown, and Midlands scenic harbourfront. Whether you're starting out, downsizing, or investing, this well-maintained home is full of potential and ready to welcome its next chapter (id:56591)
Team Hawke Realty
13 Collship Lane
Collingwood, Ontario
For Sale: 13 Collship Lane, The Shipyards, Collingwood! 3 Beds | 4 Baths | Underground Parking for 4 | Private Elevator. Welcome to luxury living in the heart of Collingwood's prestigious Shipyards community. This beautifully designed 3-bedroom, 4-bathroom home offers the perfect blend of elegance, comfort, and convenience-just steps from the waterfront and vibrant downtown. Featuring high-end finishes throughout, this spacious home boasts a thoughtful open-concept layout ideal for entertaining or relaxing in style. The gourmet kitchen flows seamlessly into the dining and living areas, complete with stylish fixtures and premium materials. Enjoy effortless access with a private elevator connecting all three levels-from the lower level with an impressive underground garage with parking for 4 vehicles, up to the second floor. Each bedroom is generously sized, with the primary suite offering a luxurious ensuite and ample closet space. Whether you're enjoying the nearby trails, cafes, or marina, 13 Collship Lane offers the best of Collingwood living in a refined, low-maintenance home. Don't miss this rare opportunity to own a one-of-a-kind property in The Shipyards. (id:56591)
Chestnut Park Real Estate
5 - 188 Coldwater Road
Orillia, Ontario
Welcome to the Coldwater Grove community! This executive 3 bedroom, 3 bath townhome offers stylish, low-maintenance living in one of Orillia's most walkable and convenient locations. Nestled in a quiet, upscale enclave, you're just minutes from downtown shops, restaurants, waterfront parks, top-rated schools and commuter routes. Inside, enjoy a thoughtfully designed layout with quality finishes, new light fixtures, cozy gas fireplace, and brand-new appliances. Sip your morning coffee with Lake Simcoe views from the upper balcony, or retreat to the fully fenced, private backyard oasis. A perfect blend of comfort, location, and lifestyle! (id:56591)
Century 21 B.j. Roth Realty Ltd.
210 Brock Street
Clearview, Ontario
Welcome to 210 Brock Street, Stayner a charming family home tucked into one of Stayner's established neighbourhoods. This well-maintained 3-bedroom, 2-bathroom property sits on a generous in-town lot with mature trees, offering plenty of outdoor space for kids, pets, or entertaining. Step inside to a bright, inviting layout filled with natural light from large windows. The main floor boasts a spacious living room with a cozy fireplace and built-in storage, along with an updated kitchen featuring quartz countertops and stainless steel appliances. The primary suite includes a walk-in closet and a private ensuite for your convenience. Outdoors, enjoy your morning coffee or summer barbecues in the private backyard retreat. The quiet, family-friendly location is just steps from schools, parks, and downtown amenities, while only a short drive to Wasaga Beach, Collingwood, and Blue Mountain. Whether you're starting out, raising a family, or seeking a relaxed lifestyle close to it all, 210 Brock Street is the perfect place to call home. (id:56591)
RE/MAX Four Seasons Realty Limited
15 - 6 Wildrose Trail
Collingwood, Ontario
Move right into this Impressive Townhouse set within the ever popular and attractive Tanglewood complex, at the 15th and 16th holes of Cranberry Golf Course. Freshly Painted from top to bottom and with Brand New Stainless Steel Kitchen Appliances, Washer/Dryer, Flooring and Light Fittings - It feels like a Brand New home! Open concept Living, Dining and Kitchen areas overlook the rear yard through the 'Wall of Windows' plus there is a handy Walkout so you can sit and enjoy the peaceful atmosphere surrounded by trees and pretty shrubs. The upper level offers Two Bedrooms - the Primary has a Four Piece Ensuite and a Walk-in Closet. Another Four Piece bathroom serves the 2nd Bedroom. Lower level is completely finished offering an additional Third Bedroom complete with a separate Four Piece Bathroom. No Parking headaches here - Garage parking for one car with inside entry to the home, as well as private driveway parking. Visitor parking is available on site. This desirable home could be your full-time residence or your 'City Escape'. Beautiful in all four seasons! Relax at the Outdoor Pool in summer after golfing or hiking. Come home for Apres Ski in winter! Handy locker room storage at the front door for your winter gear. Easy living - no exterior maintenance here. Hey - Forget snow shovelling, save your energy for fun on the slopes.. just a short drive away! Early closing is available so you can soon start living four season style with a mountain chalet feel! (id:56591)
Century 21 Millennium Inc.
64 James Street
Penetanguishene, Ontario
Over 1700 Sq Ft All Brick Bungalow with Major Upgrades! Very flexible on closing. On lower level, half finished, above grade windows with walk out. Second driveway could be installed at separate entrance for lower level with inlaw potential. This well-cared for, one owner, custom built home is looking for a new family. The large corner lot, features a charming front verandah, 3-season sunroom, and numerous upgrades. Inside, the custom 'Georgian Kitchen' includes quartz counters, upgraded white cabinetry, under-cabinet lighting and a large pantry. Enjoy peace of mind with a natural gas, automatic generator, newer roof, 6 new windows (2024), upgraded insulation (house, attic & garage), and an insulated garage with new door. Both main floor baths also feature custom cabinetry. Other highlights include crown moulding in living/dining room, pot lights, LED lighting throughout, central vac, newer gas furnace, electric hot water, water softener, carpet free home with high quality laminate. The spacious basement offers great potential with a side (walk out) entrance, (curb has been cut for future driveway) 3-piece bath, recreation room with wood stove (removable if desired), cold cellar, and workshop with 220V power. Potential for a guest suite or in-law setup. Bonus: underground sprinklers, surge protection and the list goes on and on. The wonderful community of 'South Gate Hills' is within walking distance of parks, recreation centres, pickle ball courts, place of worship and the library. It's only a short drive to golf courses, Georgian Bay for fishing, Marinas, hospital, grocery stores, King's Wharf theatre, restaurants and so, so much more. Don't wait. Book your showing today.. (id:56591)
Century 21 B.j. Roth Realty Ltd
36 Rosemary Drive
Tiny, Ontario
Imagine walking 5 minutes to a private, wide sandy beach in the community of Deanlea Beach, Tiny Township. Your backyard looking into a municipal owned forest. This spacious 4 bed, 3bath bungalow is larger than it looks with almost 2000 sq ft of space on the main floor, including the screened in porch. Renovations in 2014 added a steel roof, new septic, double car garage,primary suite wing and designer kitchen. The open concept living space provides ample room for entertaining and gathering, anchored by a cozy gas fireplace and overlooking a vista of low maintenance, natural gardens and forest. The kitchen is a cook's dream with extensive granite countertops, an island, lots of storage and stainless appliances. Primary suite includes a walk-in closet for her and double closets for him plus a 4 piece bath and a walkout to the private backyard, where you can enjoy your morning coffee in the gazebo surrounded by the beauty of nature. The lower level has large, bright windows with 2 bedrooms, a 3-piece bath and a large games room, providing plenty of room to host multi-generational gatherings. In-floor radiant heating throughout keeps your feet toasty on chilly days. The extensive interlocking driveway fits 6 vehicles plus an attached double car garage for parking and storage. Quality construction and finishes throughout. High-speed fibre-optic internet makes it easy to work from home. A dry stream riverbed traverses the flagstone path to the front door. Walking down for a stroll on the long sandy beach or to view the spectacular sunsets, who could ask for more? Annual Deanlea Beach Association fee of $75. Annual municipal flat water charge of $1,114.00. (id:56591)
Team Hawke Realty
5 - 100 Second Street
Collingwood, Ontario
Privately located in a private enclave of six units, this 2 bedroom 2 bathroom condo is situated in the heart of Collingwood's central core. Leave your car in your exclusive oversized garage and walk to all that downtown Collingwood has to offer--shopping, waterfront trails, special events , the weekly farmers' market, outdoor concerts and sporting events. This 1200 square foot condo has open concept living, hardwood flooring, large foyer for entrance and skylights which enhance the natural lighting in the main living space. The living room and large primary bedroom look out on the exclusive private patio--south facing for summer entertaining, gardening and relaxation. Primary bedroom features a large 4 -piece ensuite and walk-in closet. The second bedroom also has a walk-in closet and two corner windows. A second 4-piece washroom and in condo laundry room are also located on the main floor. This 11 year old residence has been well cared for by the original owner. The detached garage includes space for parking and for storage. Guest parking is located nearby the condo. Entrance to the unit is privately located in the laneway off Maple Street. (id:56591)
Engel & Volkers Toronto Central
1745 Twin Oaks Crescent
Severn, Ontario
Matchedash Bay Retreat - Where Privacy Meets Tranquility! Nestled on a private double lot with nearly an acre of beautifully landscaped grounds, this fully renovated 3 bedroom, 1.5 bathroom home offers the perfect balance of modern comfort and natural serenity. With sweeping views of the calm waters of Matchedash Bay, this property delivers a rare combination of privacy, space, and scenery in one of the areas most sought-after settings. Inside, the open-concept layout is designed to impress. Soaring cathedral ceilings and expansive windows upgraded in 2022, fill the home with natural light, while oversized sliding doors lead seamlessly to a wrap-around deck ideal for entertaining or simply soaking up the peaceful surroundings. At the heart of the home, the custom kitchen features a striking oversized island, premium appliances, and stylish finishes throughout. Whether hosting friends or enjoying a quiet evening in, this space is tailored for gatherings and everyday living. Additional highlights include an upgraded water softener and filtration system, ensuring high-quality water throughout the home. Perfectly located, this retreat is just a 10-minute drive to Coldwater, 30 minutes to Orillia, and 35 minutes to Barrie. Whether you're searching for your forever home or a luxurious weekend getaway, this property offers the lifestyle youve been dreaming of. (id:56591)
RE/MAX Georgian Bay Realty Ltd
29 Boyd Crescent
Oro-Medonte, Ontario
Welcome to 29 Boyd Crescent. This wonderful family home is located on a quiet crescent in the quaint community of Moonstone. Located minutes from Hwy 400, ski resorts, golf courses and Georgian Bay. Centrally located a short drive to Midland, Barrie or Orillia. This beautiful 4-bedroom, 4-bathroom home has more than enough room for your growing family. The eat-in kitchen and its walkout to a large private deck facing the oversized beautifully landscaped backyard will be the gathering place for family and friends. The main floor encompasses a large living/dining room as well as a cozy main floor family room and a well appointed powder room completes the main floor. The second floor has 3 bedrooms with a 4-piece bath as well as the substantial primary bedroom with a newly renovated 5 -piece ensuite. The basement has a large rec room, 3-piece bathroom and plenty of storage space including an office space and a large cold room. The large insulated, heated oversized double car garage with man door entry. It has room for all your toys as well as inside access to the main floor laundry room and the basement workshop. This home has been well maintained and updated recently with a new air conditioner and furnace. (id:56591)
Team Hawke Realty
20 Wildrose Trail
Collingwood, Ontario
This delightful 4 bedroom, 3 bath end unit townhome in sought after Tanglewood Estates offers the perfect blend of style, comfort, and location.With oversized windows throughout, natural light pours into the open-concept living and dining spaces, creating a warm and invitingatmosphere. The main floor features beautiful hardwood floors, a gas fireplace for cozy evenings, and a walkout to the large 12 x 20 deck withan updated privacy fence and natural gas BBQ hookup -- ideal for entertaining. The kitchen has been thoughtfully updated with granitecountertops, ample cabinetry, undermount lighting, a large island, and a gas stove. A multi-room sound system with speakers on the main floor,backyard and primary suite, along with a smart-home alarm system, add modern convenience. A powder room with stacked laundry completesthe main level. Upstairs, the spacious primary suite boasts a 4-piece ensuite, while three additional bedrooms and another full bath provideplenty of room for family, guests, or even a home office. The basement offers excellent potential with a rough-in for a fourth bathroom. Outside,the home shines with its curb appeal -- an interlock walkway, paved driveway, manicured gardens, and a covered front portico framed by maturetrees offering privacy. A large single-car garage with inside entry adds functionality. Tanglewood Estates residents enjoy access to an outdoorheated pool, nearby golf, and abundant visitor parking. Step outside to explore the Georgian Trail, beaches, marinas, restaurants, and shops - alljust minutes from Blue Mountain, ski hills, and Historic Downtown Collingwood. This is carefree, low-maintenance living at its best in one ofCollingwood's most desirable communities! (id:56591)
Royal LePage Locations North
7496 Nottawasaga 36/37 Side Road E
Clearview, Ontario
Welcome to 7496 Nottawasaga Sideroad 36/37 a truly one-of-a-kind luxury estate nestled on 4.5 private acres in one of the area's most sought-after neighbourhoods. This custom-built walk-out bungalow offers the perfect blend of elegance, recreation, and tranquility, surrounded by meticulously landscaped grounds and breathtaking natural beauty. Step inside to over 3700 square feet of finished living space, featuring 6 spacious bedrooms and 4 bathrooms, ideal for entertaining guests. The open-concept main floor is flooded with natural light and showcases the view of the property, hardwood floors, and seamless flow between the kitchen, formal dining area, and great room with fireplace. Outdoors, the lifestyle features are second to none unwind in your private hot tub overlooking a tranquil spring-fed pond with a hardscaped waterfall, or perfect your short game on the professionally designed golf green with 5 elevated tee boxes perched above a stream at the top of the home. A winding driveway leads you through what looks like a private resort, offering exceptional privacy Additional highlights include a greenhouse for year-round gardening, abundant storage throughout, and a walk-out lower level. This rare offering is surrounded by estate homes and country estates, just minutes to Collingwood, Blue Mountain, and all the lifestyle amenities of Southern Georgian Bay. Don't miss this opportunity to own a private resort-like property where every detail has been thoughtfully curated. ** This is a linked property.** (id:56591)
Bosley Real Estate Ltd.
24 - 44 Trott Boulevard
Collingwood, Ontario
Imagine waking up to the sound of the water lapping at the shore and watching the sky transform with the colours of sunrise right from your bedroom window. This rarely available 3-bedroom, 2-bathroom ground-level waterfront condo offers an unparalleled connection to Georgian Bay, with spectacular views from every room and direct access to the outdoors. Beautifully upgraded throughout, the condo features a modern kitchen with quartz countertops and high-end appliances, a bright open-concept living and dining area, and a cozy gas fireplace that makes the space warm and inviting. Two walkouts open onto an expansive patio overlooking the bay is the perfect setting for morning coffee, evening wine, or alfresco dining with family and friends. Sunrises and sunsets here are nothing short of breathtaking, creating a backdrop that feels like a vacation every day. Life at this condo is designed for both relaxation and recreation. Enjoy a private beach just steps away, dedicated kayak and bicycle storage for your gear, and the peace of mind that comes with recently completed major exterior improvements, all assessments fully paid. For those who work from home, Bell Fibre with unlimited internet (included in your condo fees) ensures you are always connected, while still being able to take a break and recharge by the water. Just minutes from Collingwood, you will have easy access to boutique shops, great restaurants, and local markets. Four-season recreation is right at your doorstep world-class skiing in winter, golfing and hiking in summer, and the endless beauty of Georgian Bay year-round. Whether you are looking for a full-time home, a weekend retreat, or a combination of both, this waterfront condo is a rare opportunity to embrace a lifestyle that blends nature, comfort, and convenience. Every day here feels like a getaway and its waiting for you. (id:56591)
RE/MAX Four Seasons Realty Limited
5259 Sunnidale Concession 5 Road
Clearview, Ontario
OPEN HOUSE, SATURDAY SEPT. 27th, 2:00 - 4:00 PM. Welcome to this beautifully updated, open-concept ranch bungalow offering over 2,800 sq. ft. of finished living space. Located on a peaceful and private 1.72-acre country lot surrounded by mature trees, this home balances space, comfort, and privacy with modern convenience. Move right in and enjoy the many upgrades: newer kitchen & baths, cement walkways (2022), metal roof (2021), paved driveway (2021), furnace & AC (2019), generator (2019), 200 amp electrical panel, several newer windows and doors (2020), and added attic insulation (2020). Inside, sunlight pours into the open-concept living, dining, and kitchen area, creating a bright, welcoming atmosphere. A gas fireplace anchors the space with modern style and cozy warmth. The sizeable primary bedroom offers a relaxing retreat, complete with a beautifully updated 4-piece ensuite and contemporary free-standing tub. Two additional bedrooms plus both a 4-piece and 2-piece bath make for a functional main floor layout, perfect for those looking for a condo alternative with the ease of one-level living. The fully finished basement expands your options, featuring a wet bar, new electric fireplace, and ample space for a games room, theatre, or man cave, with the flexibility to add a fourth bedroom and an extra bathroom, if desired. Step outside to your private, treed backyard and two-tier deck, ideal for entertaining or quiet evenings under the stars. All this, just 15 to 20 minutes to Stayner, Wasaga Beach, or Angus, and under 30 minutes to Barrie. Come and enjoy country living at its best. (id:56591)
RE/MAX Four Seasons Realty Limited
407 - 12 Dawson Drive
Collingwood, Ontario
This beautifully updated two-bedroom, two-bathroom condominium is ideally located just a short drive from local beaches, exceptional hiking trails, Blue Mountain, and downtown Collingwood. Thoughtfully designed with a reverse floorplan, the unit features a spacious primary bedroom complete with a four-piece ensuite bathroom. An additional bedroom and bathroom are conveniently situated on the main level. The upper floor showcases a bright, open-concept kitchen, living, and dining area, highlighted by cathedral ceilings, a cozy wood-burning fireplace, and access to a large private deck. This unit has been completely updated from top to bottom, boasting engineered hardwood flooring throughout, as well as modernized bathrooms and a kitchen with ample cupboard space. A must-see to truly appreciate! ALSO LISTED FOR ANNUAL LEASE MLS S12394926 (id:56591)
Chestnut Park Real Estate
136 Birchwood Drive
Barrie, Ontario
Welcome to Your Dream Home at 136 Birchwood Drive, featuring over 200k in upgrades throughout you will not find another home with these types of finishes at this price point. This stunning family home combines comfort, style, and convenience. Featuring 4 bedrooms, 4 bathrooms, within a well-designed naturally flowing living space, all nestled on a quiet street in a family friendly neighbourhood. As you enter, you're greeted by a grand foyer with a truly impressive open concept living area complete with porcelain tile and a welcoming sitting area. The kitchen is a chef's dream, boasting granite countertops, newer appliances, an island that invites family gatherings plus a separate dining room area. Enjoy serene views of your oasis inspired backyard from the kitchen window. Both the living room and lower rec room feature cozy fireplaces, perfect for chilly evenings/setting the perfect ambience. Upstairs, you'll find 3 well appointed bedrooms and 2 full bathrooms. The primary bedroom is beautiful, featuring a stunning 5pc Spa like ensuite, large walk in closet and sitting area. The lower level offers a spacious 4th bedroom/studio office and a 4th bathroom with a large soaker tub. The upgrades do not end there- walkout to a beautifully landscaped backyard with stone patio and perennial gardens, multiple seating areas, outdoor propane fireplace, koi pond with fountain, one of a kind gazebo all encompassed in a retreat like setting- ideal for family gatherings/entertaining. This beautifully renovated home is situated just moments from Highway 400, 2 minutes to the Georgian Mall, 3 Minutes to Royal Victoria Hospital, steps from schools, parks, trails, the Livingstone Street community centre, Barrie sports dome and the Barrie Golf & Country Club. Enjoy easy access to all of the Bayfield Street's shops and dining, plus Barrie's vibrant waterfront with beaches, marina, boardwalk, and patios. A rare find in one of Barrie's most desirable neighbourhoods. (id:56591)
Keller Williams Co-Elevation Realty
12 Georgian Meadows Drive
Collingwood, Ontario
Welcome to 12 Georgian Meadows Drive, a beautifully maintained and upgraded family home in the highly sought-after Georgian Meadows community of Collingwood. Offering 4 bedrooms, 4 bathrooms, and over 2,200 sq ft above grade plus a partially finished lower level, this residence blends comfort, style, and functionality in a family-friendly neighbourhood. Step inside the bright foyer and find a spacious layout designed for everyday living. The main floor features a formal dining room with large windows, a welcoming living room with gas fireplace, and an updated kitchen boasting stone counters, stainless steel appliances, and ample cabinetry plus a pantry cupboard. A generous breakfast area with walk-out to the deck is perfect for casual dining or entertaining. The main floor also includes a powder room, laundry, and access to the double car garage. Upstairs, the oversized primary suite offers plenty of natural light, a walk-in closet, and a spa-like 4-piece ensuite with separate shower and soaker tub. Three additional bedrooms, all well-proportioned, and another full bath provide comfortable accommodations for family and guests. The lower level is partially finished with a large recreation room, 2-piece bath, storage, cold room, and utility space, ideal for future expansion. Outdoors, enjoy beautifully landscaped perennial gardens, a large deck with power roll-out awning, and private fenced yard designed for relaxation and entertaining. Pride of ownership is evident throughout, with thoughtful upgrades and immaculate presentation. Located in a vibrant, family-friendly neighbourhood close to parks, schools, trails, shopping, and just minutes to downtown Collingwood, Blue Mountain, and Georgian Bay. This is a move-in ready home where every detail has been considered. Come experience the lifestyle at Georgian Meadows! (id:56591)
Royal LePage Locations North
8441 11 Highway N
Severn, Ontario
Motivated Sellers!!!! What a way to start home ownership!! This beautifully maintained 2 Bedroom, 1 Bath home is just over 900 sq ft and sits on just under a .5 acre. Outside features a single detached garage, fully fenced back yard surrounded by Trees on 2 sides and a large garden shed. Step inside the bright mud room and then into the bright open concept home with many updates to enjoy. The 4 pc bathroom boasts a large walk in shower and tub area, bright laundry area with tons of storage and walk out to the back deck overlooking backyard, 2 very spacious bedrooms with ikea closets. Shingles are less than 5 years old, Eavestrough (2023) sump pump and well pump (2023) front door (2023) front window (2023) hydro metre base and mast (2024) new washer and dryer (2025) (id:56591)
Century 21 B.j. Roth Realty Ltd.
306 Church Street
Penetanguishene, Ontario
Charming Century Home on 1.6 Acres - Country Feel in Town Welcome to 306 Church Street- Penetanguishene! This lovely 2-Story Century home featuring a picturesque wrap-around porch, perfect for enjoying warm summer evenings or sipping on your morning coffee while soaking in the tranquil surroundings. This expansive outdoor feature will quickly become your favourite spot! The property is set on over 1.6 acres of serene countryside. Enjoy the peaceful, country feel while still benefiting from the convenience of in-town living. This beautifully maintained home backs onto a tranquil forest, offering western exposure for breathtaking sunset views. Inside, this freshly painted home boasts three sizeable bedrooms, perfect for comfortable family living. The kitchen has been refreshed with a new countertop, sink, and backsplash, while upgraded windows enhance natural light throughout. Additional updates include a new washer and dryer, upgraded soffit and eavestroughs, and a brand-new Lifebreath HRV system. The porch roof shingles were just replaced in 2025.The full basement waterproofing system ensures ample dry storage and also includes a transferrable warranty, while the wood-burning fireplace creates a warm and inviting atmosphere. Outside, a large deck with a pool provides the perfect space for relaxation and entertaining. The custom-built garage with an attached workshop offers plenty of room for projects and storage, while the ample parking space makes it easy to accommodate family and guests. Don't miss this rare opportunity to enjoy the best of both worlds, the charm of country living with the convenience of town amenities just minutes away! (id:56591)
Royal LePage In Touch Realty
48 Mclean Avenue
Collingwood, Ontario
Welcome to this stunning Collingwood residence, a home that perfectly blends style, comfort & convenience. Thoughtfully designed w/ over $100,000 in enhancements, this property is set in one of the areas most desirable neighborhoods- an ideal location for families, professionals, & anyone who wants to enjoy the very best of 4-season living. W/ 4 beds & 3 baths, the home offers both functionality & flexibility for today's lifestyle. The main floor impresses w/ an open-concept design & natural light streaming through oversized windows. Rich hardwood floors & ceramic tile create a seamless flow, while custom touches such as shiplap accent walls & upgraded cabinetry infuse the home w/ warmth & character. Modern light fixtures w/ dimmer controls add both ambiance & practicality, enhancing the inviting atmosphere. The kitchen is the true heart of the home. It features an oversized island perfect for casual dining or entertaining, extended cabinetry offering exceptional storage & a full suite of stainless steel appliances that blend performance w/ style. The adjacent dining/living areas make gathering effortless, while garden doors open directly to the backyard for easy indoor-outdoor living. The primary suite boasts a walk-in closet & a 5-piece ensuite complete w/ double sinks, soaker tub, & glass shower. 3 additional beds provide ample space for children, guests, or a home office. The fully finished basement expands the living area, offering a generous family room & plenty of storage. The property is fully fenced & showcases a new deck- perfect for summer BBQs. Schools & local restaurants are w/in walking distance, while golf, Blue Mountain & Georgian Bay's sparkling waterfront are just a short drive away. Whether you're a skier, golfer, hiker, or simply someone who enjoys the beauty of Georgian Bay, this home places you at the center of it all! Beautifully upgraded, thoughtfully maintained & ideally situated, this Collingwood home is ready to welcome its next owners!! (id:56591)
Royal LePage Locations North
17 Bassett Street
Collingwood, Ontario
Welcome to 17 Bassett Street. This beautifully maintained 3-bedroom, 3-bathroom home sits on a wide corner lot in Collingwood's sought-after Summitview subdivision, a family-friendly neighbourhood known for its welcoming atmosphere and exceptional craftsmanship by Devonleigh Homes. Backing directly onto the Den Bok Family Park, enjoy the rare benefit of private backyard access to green space right from your own gate. Inside, the pride of ownership is on full display, with tasteful finishes and thoughtful upgrades throughout including hardwood floors, quartz countertops, a striking stone fireplace, custom accent walls, and more. The heart of the home is the kitchen, designed with entertaining in mind. It features ample prep space, beautiful finishes, and a large walk-in corner pantry that provides excellent storage. The open-concept layout flows easily into the living and dining areas, with a covered porch just off the dining room perfect for relaxing or hosting guests while enjoying views of the park. Upstairs, the spacious primary bedroom with mountain views offers plenty of space with a generous walk-in closet and a stunning 4-piece ensuite featuring a tiled custom shower and a beautiful soaker tub. Two additional good size bedrooms overlooking the park and a full bath provide plenty of room for family or guests. Beyond the home, Collingwood offers an unbeatable lifestyle. Located on the shores of Georgian Bay, and just minutes to beaches, golf courses, hiking and biking trails, and The Blue Mountains ski resort, this vibrant community is a year-round playground for outdoor enthusiasts. Plus, enjoy incredible dining, boutique shopping, local markets, and all the amenities you could ask for all within easy reach. This is your opportunity to own a turn-key home in one of the most desirable areas of Ontario. (id:56591)
Century 21 Millennium Inc.
64 Marina Crescent
Collingwood, Ontario
With over 2000sq ft of living space, this updated Georgian Meadows 3 bedroom, 2.5 bath home is priced to sell. Located in one of Collingwood's most desirable developments along a quiet crescent with excellent neighbours, this home features an open concept floor plan with a walk-out to a composite deck and beautifully landscaped and fenced yard complete with vegetable garden, shed and hot tub setting/hook up. The oversized garage provides direct entry and includes plenty of built-in storage. Upstairs you'll find three good sized bedrooms including a spacious primary with cathedral ceiling and space for an office nook. A 4-piece ensuite privilege bath and convenient newly renovated laundry with updated washer/dryer complete the second floor. The basement level was newly renovated in 2021 with a new 3 piece bath and features a cozy gas fireplace in the spacious rec room with plenty of room for kids to play. Other updates include roof (2018), central a/c (2018), fridge (2024), dishwasher (2021), Washer/Dryer (2025), and a fully owned hot water tank (2024). The entire home has also been freshly painted (2025). This is a fantastic deal in a highly coveted neighbourhood you don't want to miss! (id:56591)
Royal LePage Locations North
3324 Bramshott Avenue
Severn, Ontario
The quality and craftsmanship of this newly constructed bungalow are unmistakable! Offering nearly 1,500 sq.ft. of thoughtfully designed living space, plus a full, bright basement, this home combines modern convenience with exceptional attention to detail. Step onto the inviting covered front porch and into a spacious foyer featuring tile flooring and a front hall closet. The open-concept main floor includes a convenient laundry closet. The home is built with ICF construction (foundation & basement) for superior energy efficiency and comfort. You'll love the gourmet Rockwood Kitchen, complete with quartz countertops, soft-close cabinetry, pantry with pullouts, an undermount double sink, and stainless steel appliances including a fridge, stove, range hood, and dishwasher. The bright and airy living room opens to a private, covered deck with a privacy screen perfect for relaxing or entertaining. The main 4-piece bathroom serves two additional bedrooms, while the primary suite boasts a stunning ensuite featuring a upgraded vanity w/quartz top and a luxurious curbless glass-and-tile shower. A solid oak staircase leads to the full-height (9) basement with drywall-finished exterior walls, egress windows, and a rough-in for a 3-piece bath ready for future finishing. The 1.5-car garage is fully equipped with an insulated 12 x 9 door, quiet LiftMaster side-mount opener with Wi-Fi, auto-lock, and battery backup, as well as hot and cold water taps and a side man door for added convenience. Access to Lake Couchiching through the Bramshott Property Owners Association (just $50/year). Enjoy exclusive use of a private, treed waterfront park with boat launch, dock, swim area, picnic space, and more just a short walk away! Tarion Warranty (Buyer to pay for registration fee). (id:56591)
Century 21 B.j. Roth Realty Ltd.
20 Dance Street
Collingwood, Ontario
Located in the highly desirable Mountaincroft community, this 2+1 bedroom, 2+1 bathroom raised bungalow is the epitome of comfort and convenience, offering the ultimate one-level living. Suited for both entertaining and everyday living, this home offers a spacious open-concept layout with 9 feet ceilings. The kitchen features an oversized island with a granite countertop, and an abundance of storage making it perfect for gatherings and family meals. The primary bedroom and ensuite is thoughtfully soundproofed, while the second bedroom can be utilized as another primary with direct access to the main bath. Downstairs you will find an extra bedroom and bathroom ideal for guests, and a large rec room equipped with a gas fireplace and wet bar. The rear yard boasts a private, two tiered deck, becoming an extension of the living space in summer months. Recent updates include a resurfaced driveway, a new high-efficiency furnace, updated light fixtures, and exterior gas line for a BBQ. Upgraded interior doors and California shutters have been installed throughout. This meticulously maintained property is ready for its next owners to move in and enjoy. Book your private showing today! (id:56591)
Royal LePage Locations North
319 Ellen Street
Midland, Ontario
Welcome to this bright and versatile two-story home, ideally located in a central Midland neighborhood within walking distance to shops, schools, parks, and all the amenities you need. The main floor offers an inviting layout with an open-concept kitchen, dining, and living are a perfect for both family living and entertaining. A convenient powder room and a walkout to the backyard extend your living space outdoors. Upstairs, you'll find three comfortable bedrooms and a full bath, providing plenty of space for the whole family. The finished basement adds incredible flexibility with two additional rooms that can easily serve as bedrooms, a home office, gym, or media space tailored to your lifestyle. An attached garage and private driveway complete the package, offering both practicality and convenience. Whether you're a first-time buyer, a growing family, or looking for a smart investment, this home has it all. (id:56591)
RE/MAX Georgian Bay Realty Ltd
134 Escarpment Crescent
Collingwood, Ontario
Motivated Sellers! 134 Escarpment Crescent, is a beautifully upgraded four-bedroom condo nestled in the Living Waters Resort, formerly known as Cranberry Village. The open-concept main floor is perfect for both relaxation and entertaining, featuring a cozy gas fireplace, a modern kitchen with upgraded appliances, and a walkout to a serene, private patio surrounded by trees. Upstairs, you'll discover four bedrooms, two of which boast charming window seats ideal for reading, along with a well-appointed four-piece bathroom. Recent enhancements include new windows, a new roof, updated flooring on the second floor, a forced-air gas furnace, new interior doors and frames, a stylish front door, a contemporary bathroom vanity, and fresh paint throughout the main floor and upstairs. Conveniently, the laundry area is located on the main floor, providing additional storage space. This property is ideally situated just moments from the Cranberry Golf Course, ski resorts, the picturesque 62km Georgian Trail System for hiking and biking, tennis courts, and a variety of downtown shops and restaurants (id:56591)
Royal LePage Locations North
14 Seneca Crescent
Tiny, Ontario
Welcome to 14 Seneca Crescent a private retreat where nature, comfort, and quality craftsmanship meet. Just moments from the sparkling shores of Georgian Bay, this beautifully maintained raised bungalow is tucked into a serene setting that balances tranquility with convenience. The exterior impresses with a durable and stylish aluminum slate roof, a fully fenced and meticulously landscaped yard, and a spacious deck perfect for summer entertaining or quiet evenings surrounded by nature. Step inside to discover a bright, inviting living space designed with everyday comfort in mind. The lower level is a true highlight, featuring radiant in-floor heating, a cozy gas fireplace, soaring ceilings, and a separate entrance making it ideal for extended family, guests, or a potential in-law suite conversion. Located just minutes from Awenda Provincial Park, 14 Seneca Crescent offers the best of both worlds: peaceful living close to the Bay, with easy access to nearby amenities. Don't miss your chance to call this exceptional property your own private escape. (id:56591)
Royal LePage In Touch Realty
49 Stanley Street
Collingwood, Ontario
Welcome to one of Collingwood's most exclusive addresses, where elegance and comfort blend seamlessly in this custom-built two-storey home. Set on an impressive 66 x 167 ft full town lot, this residence offers over 3,700 sq ft of beautifully finished living space, with 5 bedrooms and 4 bathrooms designed for modern family living and entertaining. From the moment you step inside, soaring ceilings and sun-filled windows create a sense of openness and light. The main floor showcases wide-plank white oak engineered hardwood and thoughtful details throughout. At the heart of the home, the gourmet kitchen invites gathering with its quartz countertops, oversized island, and high-end appliances. The living room makes a statement with its dramatic 20-ft ceiling, cozy gas fireplace, and expansive sliding doors that lead to a private and peaceful backyard. Upstairs, retreat to the luxurious primary suite with remote-controlled blinds, a spacious walk-in closet, and a spa-inspired ensuite featuring double sinks, glass shower, and soaker tub. Two additional spacious bedrooms share a stylish Jack & Jill bathroom, perfect for family or guests. The fully finished lower level extends the living space with a generous recreation room, two more bedrooms, and a five-piece bath. Modern touches like shiplap and barnboard accents bring warmth and character throughout. Outdoors, enjoy a two-tiered deck and hot tub surrounded by nature. The large, private yard would be perfect for a pool. With amazing neighbours, a walkable location to Collingwood's best schools and downtown, and endless style and comfort, this home is truly a must see. (id:56591)
Royal LePage Locations North
156 Santos Lane
Wasaga Beach, Ontario
A rare opportunity to secure a sandy beachfront property on Georgian Bay ideal for both lifestyle and long-term value. With full municipal water and sewer services, this property is all about location and potential. Set on a quiet private lane with direct access to the sandy shoreline from your backyard (no roads to cross), it offers panoramic views of Georgian Bay and The Blue Mountains, with spectacular sunsets.The existing 4-bedroom, 2-bath cottage (approx. 1,200 sq. ft.) provides a foundation for your vision: renovate and embrace its relaxed beachside charm, or design and build a new custom waterfront retreat or estate tailored to your lifestyle. Expansive windows capture sweeping water views and fill the interior with natural light, while the open layout offers flexibility for reimagining. Here you'll enjoy the best of both worlds a tranquil residential setting in Wasaga's sought-after east end, yet only minutes to shopping, dining, golf, trails, and the marina. Stroll straight from your backyard to the waters edge and experience the rare combination of sandy beachfront, privacy, and residential charm that makes this location so special. Exciting redevelopment is also underway at Wasaga Beach's main end, including plans for a 150-room boutique Marriott hotel, condos, and new commercial spaces at Beach 1, further enhancing the areas appeal and long-term desirability. A unique chance to invest in sandy Georgian Bay waterfront with spectacular views, direct beach access, and lasting value. (id:56591)
RE/MAX By The Bay Brokerage
241 Mississaga Street W
Orillia, Ontario
COMPLETELY RENOVATED & UPDATED CENTURY HOME! Built in 1889 this century home comes with a rich history including the most recent operations as the Cavana House B&B. It offers a rare blend of character and contemporary updates. The newly renovated, open-concept kitchen features a generous island, quartz countertops and backsplash, and abundant storage. This space truly serves as the heart of the home. Enjoy the convenience of a prime location, just a short walk to the Soldiers Memorial Hospital, the library, and the beloved Mariposa Market as well as many downtown shops and cafe's. Recent enhancements include a significant addition featuring a private 1-bedroom with ensuite and a single-car garage. Each of the 5 bedrooms boasts its own ensuite bathroom, while the loft provides a secluded haven with a bedroom and 4-piece bath. Upgraded flooring throughout complements the home's original charm. Modern comforts include forced air gas heating w/ central air for the main house along with a ductless split ( heat and /AC) for the main floor suite and garage. Professionally landscaped gardens, a delightful Juliet balcony, and new shingles installed in 2021. This versatile property presents numerous possibilities: continue its legacy as a successful B&B, utilize it as a spacious single-family home, or create an intergenerational home with the potential of an in-law suite that has it's own kitchenette. This is a must see! (id:56591)
Century 21 B.j. Roth Realty Ltd.
Forest Hill Real Estate Inc.
66 Ninth Street
Collingwood, Ontario
Charming Wartime Gem in the Heart of Collingwood, 66 Ninth Street. Welcome to this delightful yellow wartime home, full of charm and character, ready for its next forever family! Offering 3 bedrooms and 2 baths, this home sits on an oversized in-town lot just minutes from downtown, schools, and trails. Step inside to find original hardwood floors, a cozy gas fireplace, a bright galley kitchen, and a dedicated dining room ideal for family meals and entertaining. Two bedrooms are located on the main floor, with the third bedroom and second full bath tucked privately at the back of the home - perfect for guests, a teen retreat, or a private primary suite. Upstairs, a spacious bonus room offers flexible space for a media room, playroom, man cave, or home office. The walk-out to the large backyard makes outdoor living easy, with room for gardens, play structures, or simply enjoying the peaceful surroundings. Don't miss your chance to own a piece of Collingwood charm in a location that truly has it all! (id:56591)
Century 21 Millennium Inc.
20 Leeward Circle
Wasaga Beach, Ontario
Welcome to Bluewater on the Bay. This beautiful 3 bedroom, 3 bath bungaloft is situated in this superb development which is just off Beachwood Rd. and located on Georgian Bay. This lovely home offers main floor open concept living. The upgraded kitchen with quartz counters and crown moulding has a walkout to the deck from its dining area. From there you are steps into your comfortable living room with stone fireplace and cathedral ceiling overlooked from the loft above. .There is a primary bedroom and second bedroom as well as two full baths on the main level. In the loft area is another bedroom with a 4 piece ensuite. The basement level is left unfinished but has extra large windows offering almost 1000 square feet of room that could be finished or kept as storage . This friendly community offers your grass cut, snow shoveled as well as a clubhouse with saltwater pool, exercise room, party room, card room and covered deck overlooking Georgian Bay for the low fee of $306 per month. You too could own this beautiful home in Bluewater . Enjoy now, either as your cottage or keep as a fabulous retirement home. Book your appointment now! (id:56591)
Royal LePage Locations North
205 - 17 Spooner Crescent
Collingwood, Ontario
Condo Living at A Great Price! The Eagle model offers a bright, open-concept 2-bedroom, 2-bathroom condo with 9-foot ceilings, modern finishes, and a spacious 17' x 8' balcony with a glass railing perfect for BBQs or enjoying panoramic views of Blue Mountain and the golf course. The stylish kitchen includes granite countertops and stainless steel appliances, while the primary bedroom boasts a chic ensuite with a glass shower. Thoughtful touches like in-suite laundry, private parking, guest parking, elevator access, and a heated breezeway during winter months make life even more convenient. The unit also includes an oversized private storage room measuring 8 ft long by 5.5ft wide by 9.5 ft tall perfect for ski equipment, golf clubs, bicycles, or paddle boards. Residents can enjoy access to fantastic amenities like a fitness center and outdoor pool, making this an ideal home for year-round or weekend living. Best of all, you're just minutes from golf, beaches, trails, downtown Collingwood, and Blue Mountain Village without the premium price tag. (id:56591)
Century 21 Millennium Inc.
293 Nottawasaga Street
Orillia, Ontario
This charming century home blends classic curb appeal with thoughtful modern updates. The fully fenced, beautifully landscaped backyard is bursting with perennial shrubs and flowers, while a newly refinished 30-foot back deck-treated with Cutek wood oil- offers the perfect spot for BBQ's and summer lounging. Out front, a shaded porch invites quiet moments and neighbourhood views. Inside, both levels features all-new flooring; luxury drop plank on the main level and soft carpeting in the family room and on the stairs. Light neutral paint throughout creates a calm, cohesive backdrop. The renovated upstairs bathroom (2023) brings a spa-like feel with stylish new fixtures, and the bedrooms feature charming shiplap accents. In the living room, a gas fireplace with a traditional mantle, high ceilings, and crown molding adds warmth and character. The spacious dining room easily fits a large table-ideal for hosting friends and family. Additional conveniences include main floor laundry, an attached workroom, and an unfinished basement with ample clean, dry storage. Major updates include a high-efficiency gas furnace (2023), water heater (2019), and newer kitchen appliances. (id:56591)
Century 21 B.j. Roth Realty Ltd.
115 Robinson Street
Collingwood, Ontario
This inviting bungalow offers over 1000 square feet of main floor living plus an incredible 3-season glass terrace. The floor plan is nicely laid out with an enclosed front foyer, open living area, two bedrooms, one large bathroom and a laundry room/pantry off the kitchen providing easy access to the single car garage. Highlights include; new windows, corner gas fireplace, walk out to terrace, newer flooring, new dishwasher, new stove, new eaves, new window coverings, storage loft above the garage with drop down ladder and more. The side yard is an ideal space to enjoy the outdoors without having to maintain a large property. Situated in the heart of Collingwood on a quiet street within walking distance of downtown and Georgian Bay and convenient to all the amenities and recreational activities the area has to offer. (id:56591)
Royal LePage Locations North
64 52nd Street S
Wasaga Beach, Ontario
Brand New Bungalow by VanderMeer Homes Move-In Ready! Quality custom build! Welcome to your dream home in one of Wasaga Beach's most desirable locations on the west end! Built by locally renowned builder VanderMeer Homes, this brand new, fully warrantied bungalow blends modern design with practical living, just minutes from all the best amenities. Perfectly positioned across from a public athletic track and only a 5-minute bike ride to Beach Area 6, the longest freshwater beach in the world is practically at your doorstep. You'll also enjoy the convenience of being near the local superstore, walking trails, and just a short drive to Collingwood and Blue Mountain. This 1,357 sq ft home is thoughtfully laid out with a bright, open-concept floor plan that allows the natural sunlight to pour in through the all the windows. 1 floor living at it's finest! The main level features 2 spacious bedrooms, including a primary suite with ensuite bath and walk-in closet, plus an additional office/den, perfect for working from home. A well-appointed mudroom and laundry area offer everyday convenience right off the attached 2 car garage. The unfinished basement with separate entrance offers incredible potential for future expansion; imagine two more bedrooms, a large recreation room, and plenty of storage space to suit your needs. Whether you're downsizing, buying your first home, or looking for a vacation property, this home adapts to your lifestyle. Enjoy a beautiful big yard, new stainless steel appliances included, and peace of mind with Tarion Warranty coverage. Property taxes not yet assessed; currently assessed as vacant land. This is your opportunity to own a high-quality, low-maintenance home in a prime beachside community. Don't miss it! Come live the 4-season lifestyle to it's fullest at 64 52nd St S in Wasaga Beach!! (id:56591)
Royal LePage Locations North
60 52nd Street S
Wasaga Beach, Ontario
Charming Custom Built Bungalow Just Blocks from the Beach! Prime Location with Rental Suite Potential! Welcome to this beautifully finished 1,345 sq.ft. bungalow, built by local renowned builders VanderMeer Homes! Ideally located just a few blocks from the beach, a major superstore, and with a full athletic track right across the street, perfect for those who love a healthy, active lifestyle. This home offers the ideal blend of comfort, convenience, and future potential. Step inside to a bright and open main floor featuring 9 ft ceilings and a thoughtfully designed layout. The heart of the home includes three spacious bedrooms, including a primary suite with its own ensuite bath and a generous walk-in closet. A convenient mudroom and main-floor laundry add to the practical functionality of this home, making day-to-day living a breeze. The lower level remains unfinished, providing a blank canvas to truly make it your own. With plenty of space for a large rec room, additional bedroom, and ample storage, the basement also includes a separate entrance and is already roughed-in for a separate suite. Whether you're looking to create an income-generating one-bedroom suite or an extended living space for family and guests, the possibilities are there. Enjoy outdoor living with a covered front porch and a spacious 22' x 10' rear deck, ideal for morning coffee or entertaining on warm evenings. Built with quality in mind, the home includes stone accents, central A/C for year-round comfort, and modern finishes throughout. With its incredible location, walkable amenities, and bonus suite potential, this property is perfect for families, downsizers, or investors. Property taxes have not yet been assessed and are currently based on vacant land status. Don't miss your chance to own in this vibrant, fast-growing community. Don't miss out! Come live the 4-season lifestyle to it's fullest at 60 52nd St S in Wasaga Beach!! (id:56591)
Royal LePage Locations North
56 Fox Street
Penetanguishene, Ontario
A Rare Gem in the Heart of Penetanguishene with detached workshop in backyard. Space, Character & Lifestyle! Welcome to a home that checks all the boxes for families, multi-generational living and anyone craving a vibrant small-town lifestyle near the shores of Georgian Bay. This beautifully updated and expanded stone home offers a total of 5 spacious bedrooms, 2 full bathrooms and 1 half bath, making it ideal for growing families or accommodating aging parents with ease. From the moment you arrive, you'll appreciate the curb appeal: manicured yard, classic stone exterior, charming covered front porch and an expansive back deck, perfect for family barbecues or lazy afternoons with a good book. Inside, the open-concept main floor is warm and welcoming, with crown molding in the living room that adds timeless character to the open space. Downstairs, the walk-up lower level is brimming with potential featuring a large rec room with a wet bar, laundry chute, and a bonus room with existing plumbing and stove outlet, ideal for creating a second kitchen, in-law suite, or independent space for adult children or guests. Outside, you'll find privacy and beauty in equal measure; cedar hedges, mature landscaping and a deep lot leading to a well-lit workshop with loft. An incredible space for hobbies, a home occupation, or extra storage. A garden shed is tucked behind the carport for even more convenience. With natural gas already on site, there's great potential. Supported by 200-amp service and an electric hot water tank.The location? Second to none. Just a short walk to the waterfront, local parks, boat launch, and community events. Enjoy the Trans Canada Trail at your doorstep for walking, jogging, or cycling adventures. Penetanguishene offers a truly special lifestyle where you can live, work, and play, all surrounded by the natural beauty of Georgian Bay. (id:56591)
Century 21 B.j. Roth Realty Ltd
26 Robert Street E
Penetanguishene, Ontario
Welcome to 26 Robert Street East, a beautifully restored Edwardian, century home perched on a hilltop in the heart of Penetanguishene. Set on a generous 118 ft x 224 ft lot, this 3-bedroom, 2-bathroom property blends historic charm with modern updates, offering over a century of character and craftsmanship alongside todays comforts. Inside, you'll find soaring ceilings, reclaimed hardwood floors, and exposed brick details throughout. The updated kitchen features high ceilings, a walkout to a sunny deck, and connects to a walk-in pantry and laundry room for added convenience. The formal dining room features a decorative fireplace and large windows, while the cozy family room leads to a bright sunroom with views over the town. Upstairs, three spacious bedrooms offer plenty of room for family or guests. Two stylishly updated 3-piece bathrooms serve the home, and a finished attic adds over 700 sq ft of flexible living space ideal for a studio, office, or playroom. Outside, the expansive lot provides privacy and space to garden, entertain, or unwind. Two detached garages offer room for storage, a workshop, or creative projects. Unique touches like a custom fence built from original storm windows highlight the thoughtful restoration. Major updates include a new roof, all-new windows, and fully modernized electrical and plumbing systems. Located just minutes from Georgian Bay, local parks, trails, and the charm of downtown, this home offers a rare chance to own a piece of Ontario history restored with love and ready for its next chapter. Come experience the warmth, character, and timeless beauty of 26 Robert Street East. (id:56591)
Sotheby's International Realty Canada
308 - 6 Brandy Lane Drive
Collingwood, Ontario
Perfect as a weekend retreat or permanent home in the desirable Wyldewood development! Beautifully designed 3 bedroom, 2 bathroom end unit with open concept kitchen/dining/living area, central air, gas fireplace and two balconies. Features include primary bedroom with walk-in closet and ensuite. In-suite laundry. Well equipped kitchen with stainless steel appliances, pendant lights, granite island and counters. Large windows throughout provide plenty of natural light. Entertain guests with views of mountain and mature forest from large covered balcony, as well an additional balcony just off kitchen with gas hook-up, perfect for barbequing! Enjoy the convenience of a deeded parking space located at front entrance with elevator to third floor and ample visitor parking. Large exclusive storage locker beside front door of unit is a perfect space for all of your outdoor sporting and seasonal equipment. Enjoy the all-year-round heated outdoor swimming pool! Central location close to extensive hiking, walking and biking trails, Georgian Bay, the Village at Blue, golf, skiing and shopping, the list goes on. Brandy Lane is a popular community with four seasons activities at its doorstep! You are not just buying a home, you are buying a lifestyle! (id:56591)
RE/MAX Four Seasons Realty Limited
3580 Linda Street
Innisfil, Ontario
A SHORT WALK TO THE WATER. Discover this all brick, 4 bedroom, 3 bathroom, family home with an additional main floor office space, ideally located in a sought-after, family-friendly area just steps from water access + the amenities of Friday harbor located next door. Situated on a beautifully landscaped lot just under half an acre, this property offers exceptional outdoor and indoor living. The main floor welcomes you with lots of natural light offering many windows and an inviting layout. The custom kitchen offers granite countertops, stainless appliances, gas stove and convenient side door to a covered porch perfect for barbequing. An elegant separate dining room with hardwood, is perfect for everyday living and hosting family holidays. The cozy sunken living room is open to the kitchen. Upstairs, the large primary bedroom is a true retreat, complete with an updated ensuite (featured in a magazine) + a private open balcony overlooking the lush backyard. Three additional bedrooms and a second updated bathroom offer the space any family dreams of. As you enter the lower level, the hardwood staircase leads you to the professionally designed basement perfect for hosting. Featuring a dry bar, custom fireplace, pool table, large TV to watch the game + plenty of space for the guys poker night. Step outside to enjoy the wraparound deck, a spacious patio perfect for entertaining + a custom designed front walkway. Additional highlights include a convenient 2-car garage with inside entry to main floor laundry, newer garage doors, fully fenced yard with rod iron fence, 2 sheds, driveway re-done approx 2014 with armor stone features, updated lighting and much more. This home is a rare find, so don't miss out. Above grade square footage: 2700 Below grade square footage: 1110. (id:56591)
Royal LePage Locations North
7 Sparrow Lane
Wasaga Beach, Ontario
Discover the Charm of 7 Sparrow Lane! Nestled in the tranquil Pine Valley Estates, this delightful bungalow offers a serene retreat on a quiet street, perfectly designed for easy living. The inviting front-facing kitchen features a cozy eat-in dinette, while the spacious living/dining room boasts a gas fireplace and a brand-new sliding door that opens to your private, fully fenced backyard. With 9 ft ceilings, the home feels open and airy. Step outside to your personal oasis, complete with a fantastic deck, gazebo, and firepit area perfect for gatherings and relaxation. A gas line is ready for your BBQ, and the backyard sprinkler system ensures effortless maintenance. This home offers three bedrooms two on the main level and one in the fully finished lower level along with three full bathrooms (two upstairs and one downstairs). The lower level is a haven of comfort, featuring a bright and airy family room with large windows that fill the space with natural light. The generous laundry room includes extensive storage space. Additional amenities include a reverse osmosis system, water softener, new HRV system, and a humidifier on the furnace. The double car garage is equipped with a mezzanine for extra storage and offers convenient access to the foyer. Please note, the seller will be removing the pool before closing, allowing you to personalize the space to your liking. (id:56591)
Century 21 Millennium Inc.
3461 Hwy 141
Muskoka Lakes, Ontario
Gorgeous 4 bdrm/ 2 bath home located on Skeleton River with direct boat access to Lake Rosseau. Home has been extensively renovated and boasts new kitchen with quartz countertops, separate dining room, cozy living room & Primary bdrm on main level. Upper level has 3 bedrooms and newer 3 pce bath with glass shower. Original hardwood floors throughout. Basement is unfinished but allows for great storage area as well as separate utility room and cold room. Attached workshop, with entrance into the basement is a dream for anyone who enjoys woodworking or just tinkering. Walkout from kitchen to Muskoka room overlooking the meandering river. Spacious side deck is perfect for entertaining or just relaxing. Custom Sauna with change room, bar area and TV(wifi reaches) , small beach area and beautiful flag stone firepit are just some of the unique features of this unbelievable property! One of the best features is the ability to drive your boat(within a few minutes) out to Skeleton Bay on Lake Rosseau! The best of both worlds with this stunning oasis plus the ability to boat to many great restaurants, Marinas, fishing or just playing on the water without the higher taxes of Lake Rosseau. Pride of ownership is quite apparent throughout the home and beautiful grounds. Great location as its quite central to Bracebridge, Parry Sound and Huntsville. Buyer to verify river frontage, frontage has been calculated from Geowarehouse. Further rooms and measurements...Storage room 3.78 x2.16, cold room 3.38 x 3.23, Other 5.74 x 7.54, Sunroom 5.11 x 2.26. (id:56591)
Royal LePage Team Advantage Realty

