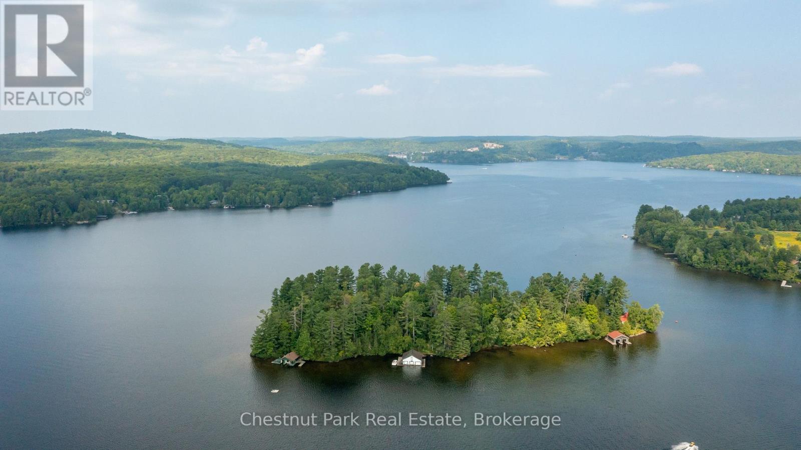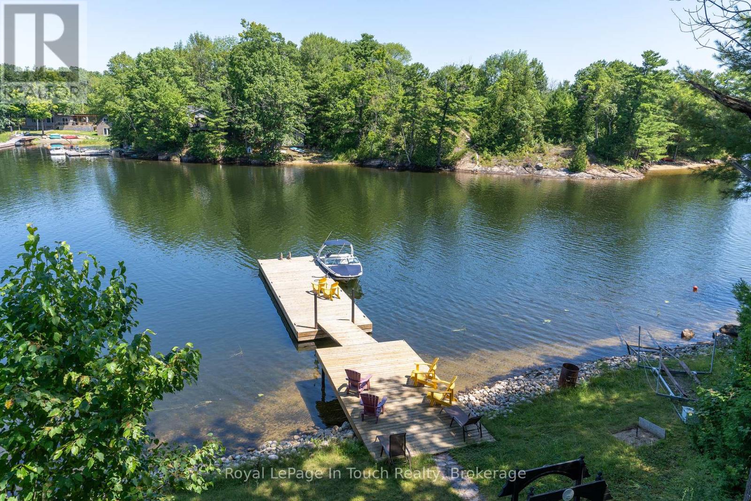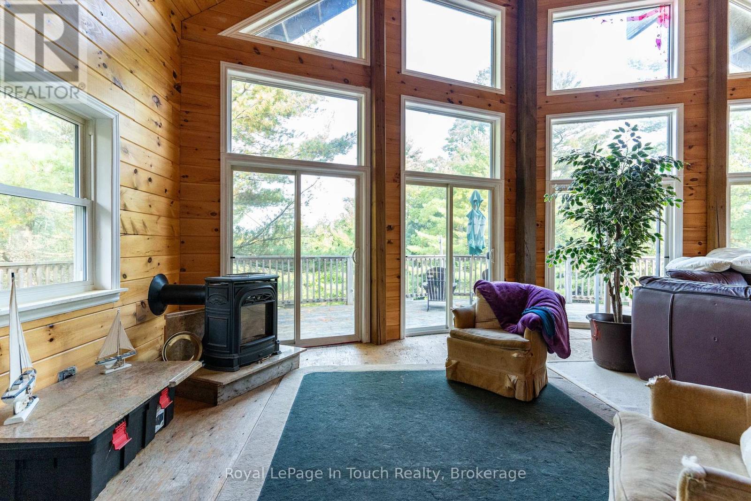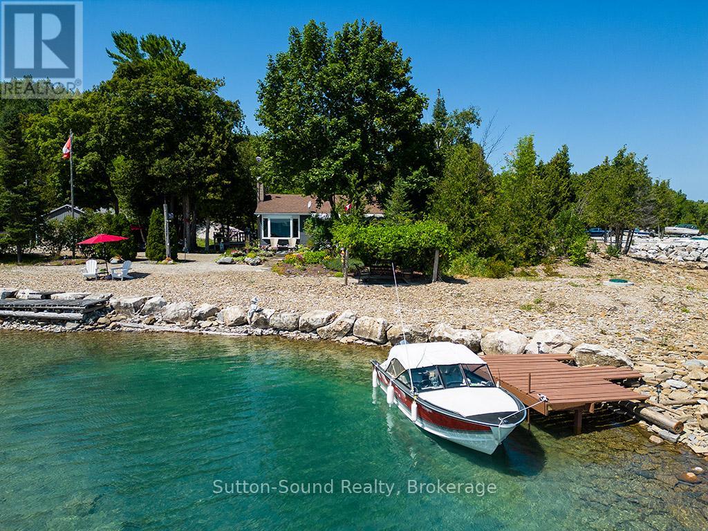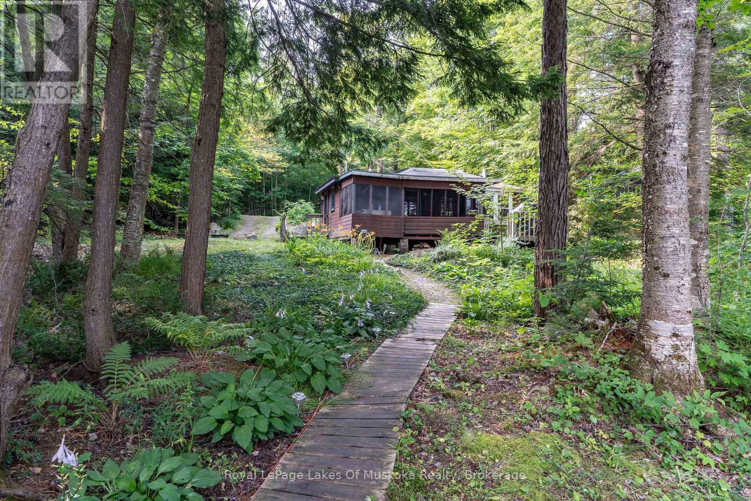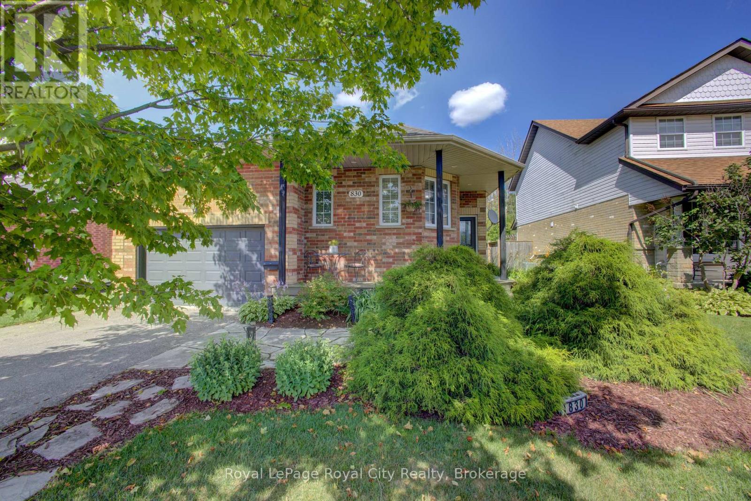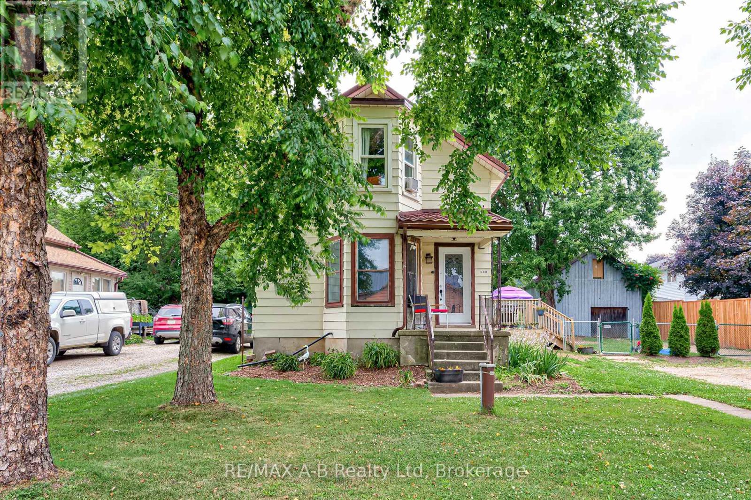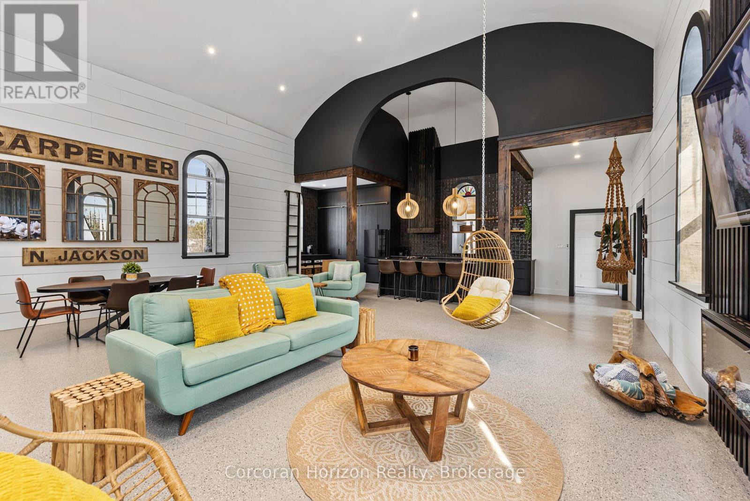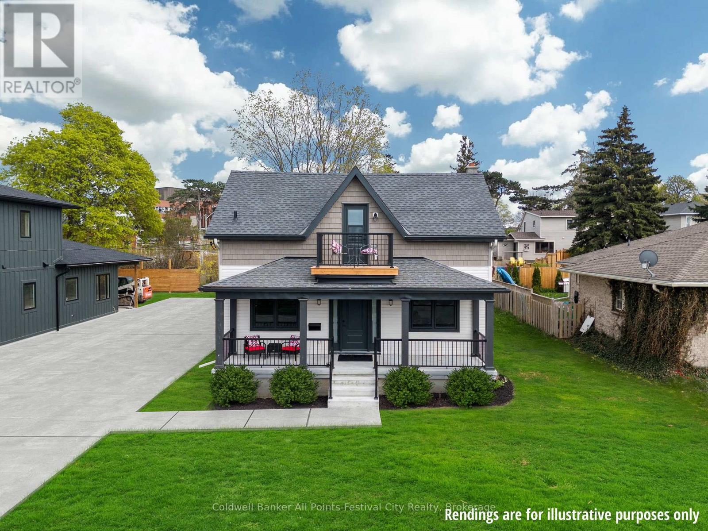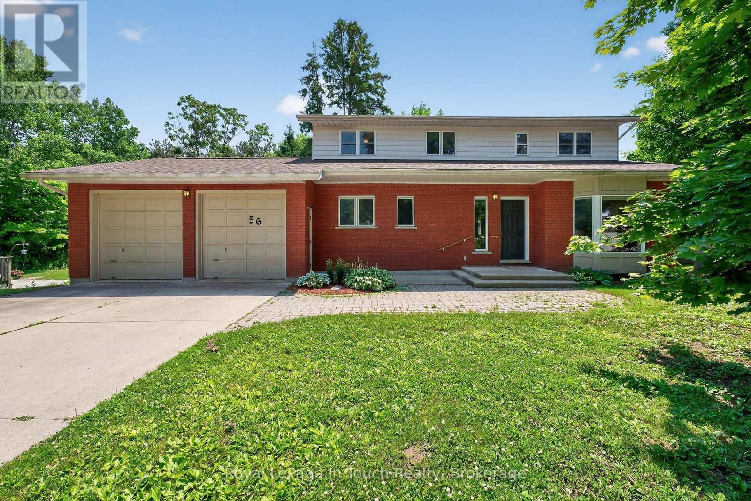4 Hills Island
Lake Of Bays, Ontario
A rare 1.5-acre estate on Peninsula Lake. Hills Island, blending history, privacy, and natural beauty. With over 540 feet of shoreline and both east and west exposures, it offers sun from dawn to dusk, showcasing stunning sunrises and sunsets. Direct access to 40 miles of boating across a scenic four-lake chain connects via the Muskoka River. Reachable in five minutes by boat from mainland parking and mooring. A three-slip boathouse along the sheltered east shoreline provides storage and launching for lake adventures. The property offers seclusion without sacrificing convenience. The charming 1904 cottage, with a storied past, once served as a stop for the steamship from Huntsville to North Portage and was the centerpiece of The Isle of Dunelg, a small resort favoured by upscale summer visitors. Remaining in the same family for 50 years, it's a treasured legacy. With care and vision, this presents a rewarding project for heritage lovers. Wake to sunrises with coffee on the dock. The inviting main cottage features an eat-in kitchen, dining area, anchored by an original stone fireplace. In the evenings, relax by the granite fireplace in the spacious living room. A wraparound veranda offers sunset views, with a path through ancient white pines to the west shoreline for evening swims. Accommodating family and guests, it includes two main bedrooms and four private cabins, sleeping 15 comfortably; ideal for multi-generational gatherings. A sunny meadow, once a tennis court, provides space for play or future plans, framed by nature. Dunelg is a timeless retreat where history lives in every stone and tree, awaiting its next chapter. (id:56591)
Chestnut Park Real Estate
668 Bruce Road 9 Road
South Bruce Peninsula, Ontario
Welcome to this stunning newly built custom home. An inspired blend of luxury, comfort, and thoughtful design. Tucked away for ultimate privacy, this beautifully crafted residence offers four spacious bedrooms and two spa-style bathrooms, including a primary suite that features a luxurious soaker tub and a rain shower with calming views of nature - true retreat. At the heart of the home, the kitchen is a showstopper. With a large central island, ample cabinetry, and stylish finishes, its designed for both everyday living and effortless entertaining. The open-concept layout flows into a warm and inviting living room, complete with a sleek built-in fireplace and custom storage that combines function with elegance. Sliding glass doors open to a covered back deck perfect for unwinding with a book or enjoying the soothing sounds of a summer rain. Set well back from the road, this property offers a rare sense of seclusion. A 24 x 23 foot garage and extended driveway provide excellent space for vehicles, hobbies, or guests .From its refined finishes to its peaceful setting, every detail of this home reflects the pride and passion poured into its creation. A truly special place to call home. Call your realtor today to schedule your private viewing. (id:56591)
Sutton-Sound Realty
1346 Island 980
Georgian Bay, Ontario
Less than 10 minutes by boat from several local marinas and you're at your cottage. The maintenance free cottage is a little over 1,000 square feet and features 3 bedrooms which includes 2 beds and two sets of bunks. The living room is spacious and enjoys lots of natural light and an airtight woodstove to take the chill of during cooler periods. The kitchen is designed to have lots of counterspace and has a breakfast bar next to the dining nook. You'll love the front deck with outside dining area and the second deck perched atop the bluff with elevated views out to North Bay of Honey Harbour. The sleeping cabin has two more bunk beds and a loft for lots of extra guests. The path from the cottage down to the shore is adorned with flower gardens. Down by the bay, there's a shore platform to enjoy the sun and watch the world go by and a newer steel tube dock system with lots of deep water for docking and diving. For the little swimmers, there's even a shallow sandy nook for easy entry. Just moments away, North Bay of Honey Harbour is a great spot for watersports. (id:56591)
Royal LePage In Touch Realty
1276 Island 980
Georgian Bay, Ontario
Less than 10 minutes by boat from local marinas to this super private property on the back of Deer Island in Honey Harbour. The cottage features 2 bedrooms on the main level and a huge loft bedroom. The great room boasts soaring vaulted ceilings and an open floorplan with living/dining and kitchen. There's a woodstove in the living room which will heat the entire front part of the cottage as well as the loft with ease. Down by the water, there's a very large dry boathouse / workshop which and dock with deep water for your boat. Enjoy unlimited boating on Georgian Bay this summer. (id:56591)
Royal LePage In Touch Realty
505113 Grey Road 1
Georgian Bluffs, Ontario
PRIVATE BAY AND BOAT DOCK ON 222 FT OF WATERFRONT. Have you ever dreamed of having that special piece of property that is so unique and amazing that you thought it would cost you millions? Here is an unbelievable opportunity to own a huge waterfront property with a 4 season cottage, your own HUGE waterfront bay with a dock, and so much more. TRULY A MUST SEE!!! This exceptional waterfront property offers many different aspects. A FAMILY COMPOUND.. AN AMAZING INVESTMENT OR JUST AN OASIS!!! You have a 910 sq ft 4 season, 3 bedroom home/cottage with many updates. There is a detached bunkie (24 ft x 10 ft) with 3 garage bays. 24 ft x 12 ft & 24 ft x 22 ft. (could easily expand to living space) A 2nd bunkie approx 12 ft x 10 ft. and a few storage sheds for the toys. This home would make a great base to stay while you build a massive home or have the family camp on the flat protected shoreline. For the investment minded, there might be a possibility of severing the lot in half and selling separately. (due diligence required.) WAKE UP TO THE MOST SPECTACULAR SUNRISES ON GEORGIAN BAY....ON YOUR OWN SERENE WATERFRONT. TRULY A RARE OFFERING!!! (id:56591)
Sutton-Sound Realty
1072 Long Lake Road
Muskoka Lakes, Ontario
Welcome to Long Lake. This gem is well located just minutes from Bala and all of it's amenities. Just a short jaunt in from Msk Rd. 169 on a quintessential tree lined cottage road sits this rustic Muskoka cottage reminiscent of days gone by. With 3 bedrooms and 1 full bath this cozy cabin is the perfect place to make core memories with family or friends. Featuring a gently meandering trail to the generous level land near the lake and offering a newer septic system, upgraded electrical,a newer lakeside bunkie and storage shed. Use this vintage cottage for a few years while planning your dream build or renovate and improve this rustic retreat. Shallow, kid safe waterfrontage, long lake views and close enough to civilization for modern amenities. This is value priced and ready for immediate occupancy, don't hesitate! (id:56591)
Royal LePage Lakes Of Muskoka Realty
69 Rea Drive
Centre Wellington, Ontario
Welcome to 69 Rea Drive a stunning freehold townhouse crafted by award-winning James Keating Homes in 2022. This spacious, modern home blends thoughtful design with high-end finishes, perfect for today's lifestyle. The open-concept main floor features upgraded engineered hardwood throughout, a stylish dining area, and a bright living room that walks out to a covered deck and fully fenced backyard ideal for relaxing or entertaining. The kitchen is both functional and beautiful, offering soft-close cabinetry, quartz countertops, a central island with seating, and a walk-in pantry for all your storage needs. A mudroom off the garage adds everyday convenience, paired with a 2-piece powder room on this level. Upstairs, you'll find three spacious bedrooms, including a massive primary suite with a walk-in closet, cozy sitting area, and private ensuite with a glass shower. You'll also find an upstairs laundry room and a 4-piece main bath. The unfinished basement features large windows and a 3-piece rough-in, offering great potential for future living space. Bonus: Parking for 2 in the driveway (no sidewalk!) plus a 1-car garage. Located in a growing community close to everything: Walmart, FreshCo, Groves Memorial Hospital, and the brand-new Grand River Elementary School opening this September. A new park with a basketball court is also being built just around the corner perfect for families! This is home is a must see! (id:56591)
RE/MAX Real Estate Centre Inc
830 Scotland Street
Centre Wellington, Ontario
A picture-perfect bungalow like no other. This unique architectural design elevates the concept of home. It seamlessly combines practical living spaces with an awe-inspiring Recreation room, making it an ideal gathering spot for family and friends for years to come. Situated in one of the most convenient locations Fergus has to offer, this 3 bedroom 2 bathroom bungalow offers main floor living along with numerous desirable features. From the cozy Living room overlooking the porch to the breakfast nook with a lovely view. You can truly just move in and enjoy. The main floor offers 2 bedrooms and a 4 piece bath with ensuite privileges for the primary bedroom, an abundance of large windows, main floor laundry, access to the garage and a walkout to the back deck. The space on the lower level has so many possibilities, soaring ceilings in the third bedroom, 2nd bathroom and that expansive rec-room youre gunna love. You will also find additional storage space here that could be transformed into your own home gym, office or whatever your imagination can create. With the ceiling height down here, the sky's the limit. The fully fenced landscaped backyard creates a serene retreat, reminiscent of a vacation escape, where the soothing sounds of nature enhance the atmosphere of tranquility and privacy. Thoughtfully designed for enjoyment, this property boasts no rear neighbours, just a picturesque forest that provides both a beautiful view and the seclusion you desire. For those seeking a bit more activity, the expansive front porch is perfect for sipping morning coffee and engaging with friendly neighbours. This home is truly a treasure, ready for the next family to move in and relish the lifestyle it offers. (id:56591)
Royal LePage Royal City Realty
195936 19th Line
Zorra, Ontario
Charming Two-Storey Home in Kintore, Ontario. Located in the peaceful village of Kintore, this well maintained two-storey residence offers a perfect blend of comfort and character. Ideal for first-time buyers or growing families, this inviting home features 3 spacious bedrooms, including a generously sized primary room offering ample personal space, 1 full bathroom designed with functionality. Detached garage plus parking for up to 6 vehicles, a rare find for the area. Fully fenced backyard, providing a secure and private outdoor area suitable for children, pets, or entertaining. Walking distance to the local Public School, offering everyday convenience for families. Enjoy the charm of small-town living while still being within reach of nearby amenities and services. Whether you're looking for a cozy family home or a peaceful retreat, this property delivers that within a welcoming community setting. (id:56591)
RE/MAX A-B Realty Ltd
164 Ontario Street
Burk's Falls, Ontario
Step into a one-of-a-kind home that seamlessly blends historic charm with contemporary elegance. Originally built in 1886, this meticulously restored church has been transformed from the studs out into a breathtaking home, rich with architectural details that honour its past while embracing modern luxury and design. As you enter the foyer, reclaimed wood from the original church floors sets a warm, welcoming tone. An elegant staircase leads you to an open-concept living space across the second level. Here you will find an expansive living room with soaring 17.5ft barrel vaulted ceilings and an electric fireplace, creating an atmosphere of grandeur and comfort. The sophisticated, dark-toned kitchen is a chefs dream, featuring premium appliances, floor-to-ceiling cabinetry and a custom-built ladder. Thoughtfully designed, the second level features the primary bedroom, complete with a walk-in closet lined with cedar planks, alongside three stylish bathrooms. On the third level, two large bedrooms bathed in natural light provide serene retreats. Meanwhile, the first level offers a wealth of possibilities, additional living space, two bedrooms, ample storage, and a 4-piece bathroom. A roughed-in kitchen adds potential for a separate suite, multigenerational living, or even the possibility of conversion into a duplex. This home is a treasure trove of unique details, from stained glass transformed into window art within the original arch frames to Mennonite-crafted shiplap accents that add warmth and character. The exterior stone and brick have been professionally restored, while a second entrance at the rear enhances both its beauty and functionality. Beyond its timeless charm, this home offers complete modern convenience--all plumbing, HVAC, and electrical systems have been entirely replaced, ensuring efficiency & peace of mind for years to come. Experience the timeless beauty of this property, where craftsmanship, history, & modern elegance converge in perfect harmony. (id:56591)
Corcoran Horizon Realty
82 Gloucester Terrace
Goderich, Ontario
Charming and fully renovated 1.5 storey home overlooking the Maitland River valley in old north-west Goderich. This beautifully & newly renovated home offers stunning views and is ideally located close to downtown and scenic walking trails. The gorgeous open concept kitchen and dining area features stunning finishes and views to the valley - a great spot for hosting with incredible working space and peninsula. Adjacent you'll find the living room with the same beautiful views. A main floor bathroom with stackable washer/dryer for convenience. The back covered porch with storage room are great features for practicality in your day-to-day living. On the second level you'll find two spacious bedrooms, additional bathroom and reading nook with access to your upper balcony and spectacular views out over Lake Huron. Don't miss the opportunity to own this move-in-ready, new home in a prime location with nature and amenities at your doorbell. Ask the Listing Realtor about the first time home buyer incentive offered by the Seller. (id:56591)
Coldwell Banker All Points-Festival City Realty
56 Robert Street E
Penetanguishene, Ontario
This Beautifully Maintained 4-Bedroom, 3-Bathroom Well-Built Home Sits On A Massive (75 x 264 ft.) Forested Lot In A Desirable Area Of Penetang. The Main Floor Features A Bright & Convenient Layout With Large Principal Rooms, Gleaming Harwood Floors & Tons Of Natural Light Throughout. Main Floor Offers A Updated Eat-In Kitchen With Walk-Out To Large Deck & Huge, Park-Like Private Backyard Oasis. Large Living Room, Formal Dinning Room, Family Room, Sun Room With Second Walk-Out To Deck, Bathroom & Main Floor Laundry/Mud Room Finish Off The Main Floor. Second Floor Features A Gigantic Primary Bedroom With Full Ensuite Bathroom, 3 Additional Good-Sized Bedrooms & A Third Full Bathroom. The Full Height Unfinished Basement, With Separate Walk-Up To 2-Car Garage, Offers The Potential For Additional Living Space Or Potential In-Law Suite. Additional Features Include: Circular Driveway With Lots Of Parking. 2-Car Garage With In-Side Entry To Mudroom. Massive, Almost Half Acre, Beautifully Treed Lot, Backing Onto A Forest, Offers Privacy Galore & Potential For Future Pool. Forced Air Gas Heat & A/C. Go To Multimedia To View More Photos, Video Walk-Through & Floor Plans. (id:56591)
Royal LePage In Touch Realty
