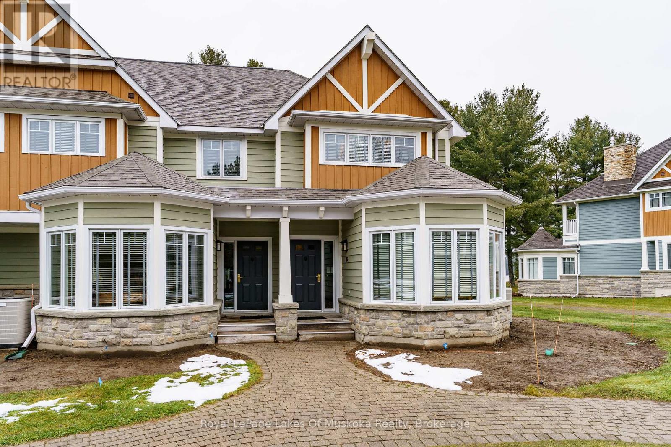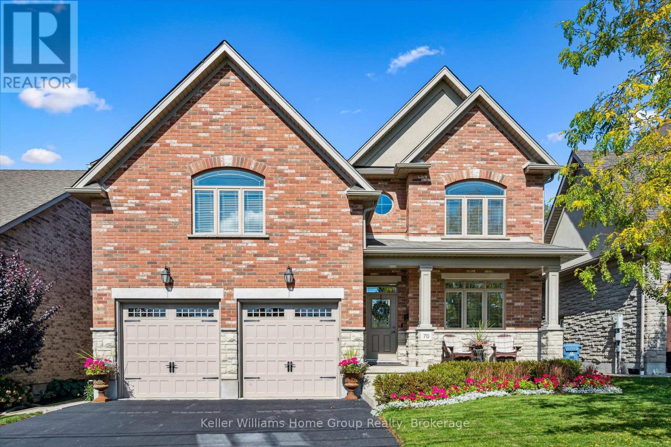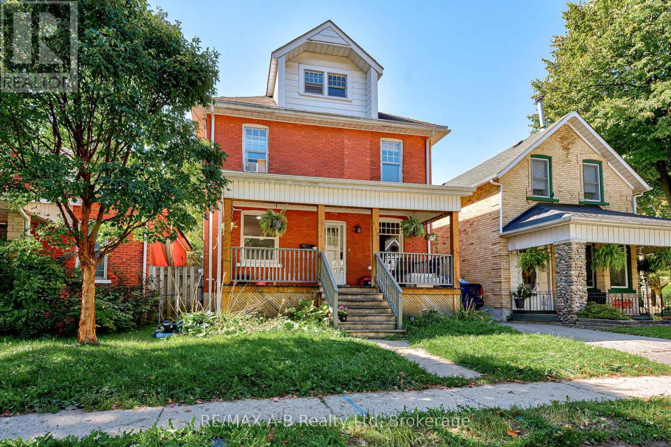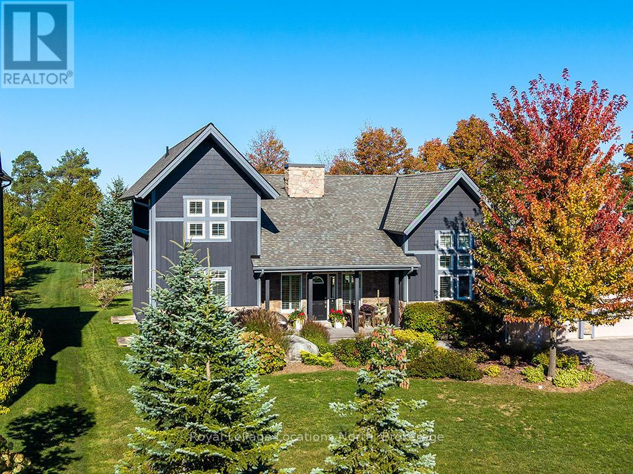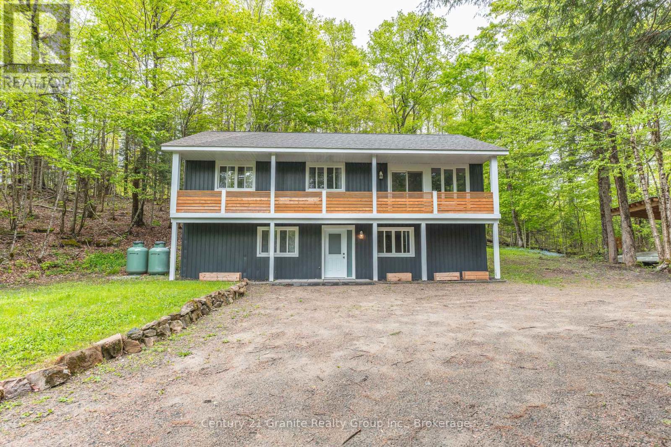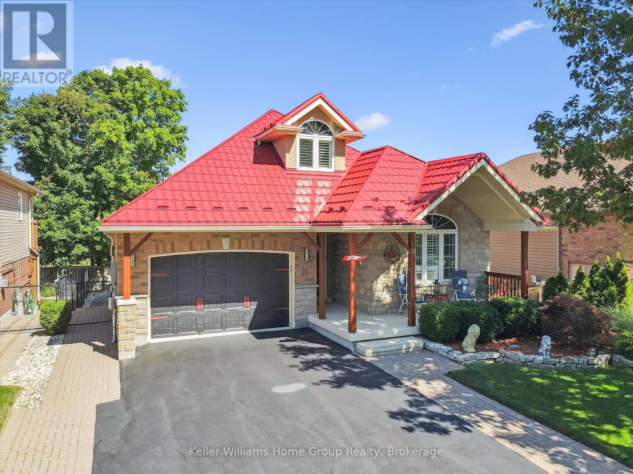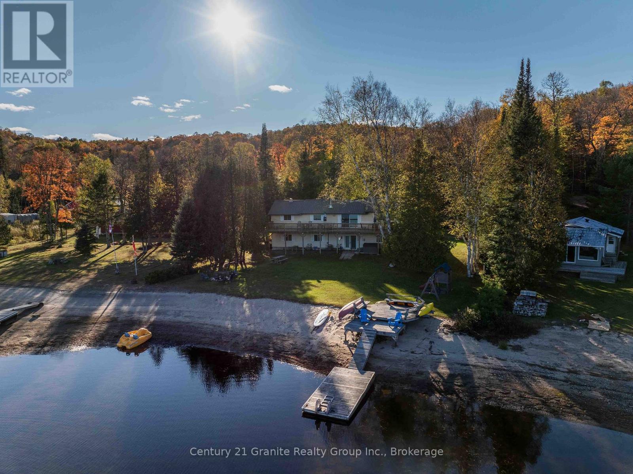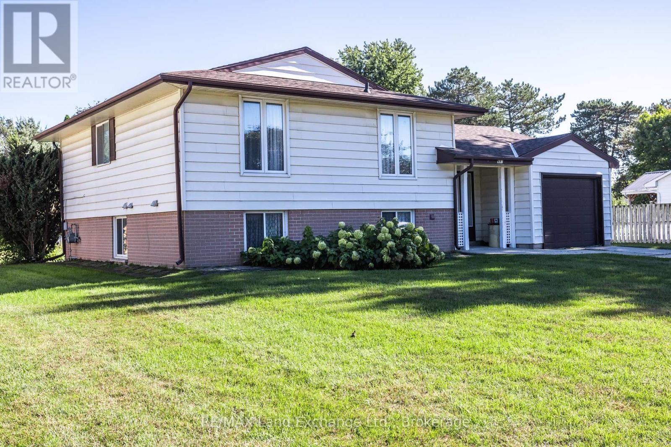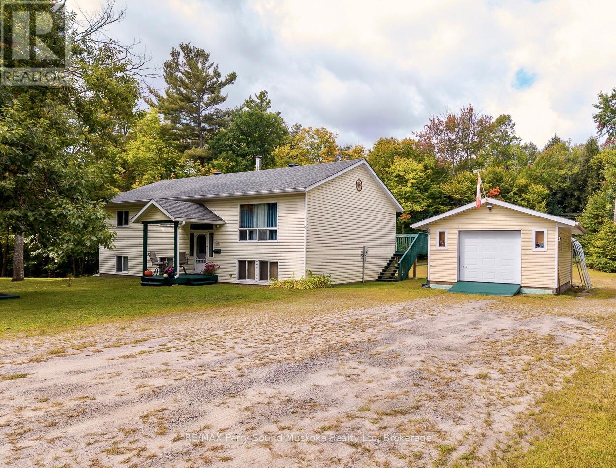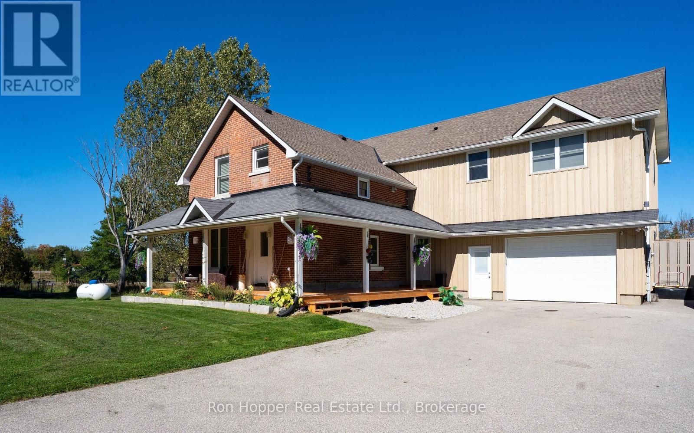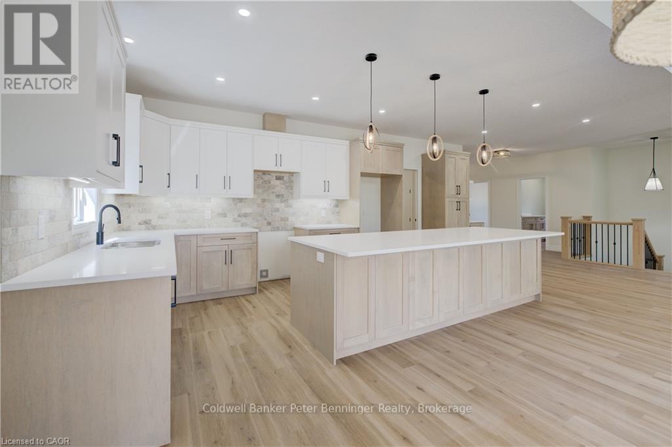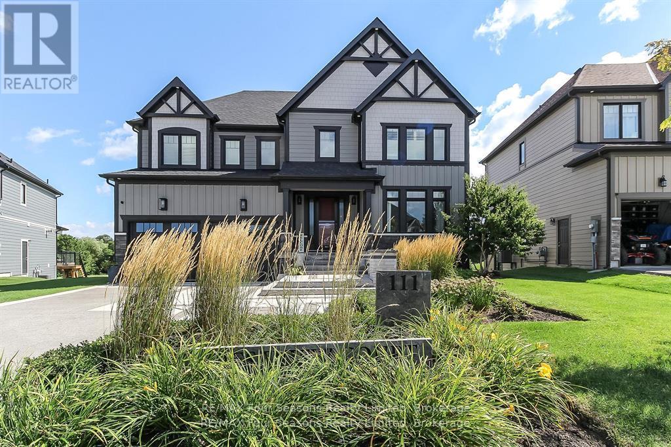Villa 1, Week 7 - 1020 Birch Glen Road
Lake Of Bays, Ontario
Escape to Muskoka with Villa 1, Week 7 at Landscapes Lake of Bays. This beautiful 2-bedroom, 3-bath villa spans 1,888 sq. ft. and is part of one of Muskoka's most sought-after fractional ownership communities. Designed for comfort and style, Villa 1 features a gourmet kitchen, spacious dining area, and a welcoming great room with a stone fireplace. Large windows and walkouts let in natural light and connect you seamlessly to the outdoors. Two private bedrooms with full baths, plus an additional guest bath, make this villa ideal for family and friends. Week 7 falls in the heart of the Muskoka summer when warm days on the water, long evenings, and vibrant sunsets are at their very best. Owners enjoy full access to Landscapes outstanding amenities, including a sandy beach, boating, clubhouse, pool, and fitness facilities. Everything is fully managed and maintained, so all you need to do is arrive and enjoy. Even better, your ownership also gives you the possibility of traveling worldwide through The Registry Collection Program, opening the door to luxury vacation opportunities across the globe. Fractional ownership at Landscapes provides the perfect balance of luxury and convenience bringing you the best of Muskoka living without the upkeep. Make your summer memories on Lake of Bays in this stunning villa. Remaining weeks for 2025 Oct 12th & Nov 16th, weeks for 2026 are Jan 25th, Jun 14, Aug 9, Oct 25th and Nov 22nd (id:56591)
Royal LePage Lakes Of Muskoka Realty
70 Waverley Drive
Guelph, Ontario
Magnificent Riverside Park Home on the Golf Course! Welcome to a rare opportunity to live in a beautiful, custom-built, 5-bedroom, 5-bathroom home backing directly onto the fairways of Guelph Country Club. With over 4,900 sq ft of finished living space, this exceptional property offers flexibility for multigenerational families. Step inside to a grand main floor featuring 9-ft ceilings, porcelain tile, and rich hardwood flooring throughout. The chef's kitchen is a showstopper with quartz countertops, built-in appliances, and an oversized island with double sinks, making it perfect for preparing your favorite meals. It opens onto a large family room with a stunning stone-surround and gas fireplace, and to the sunwashed dining room that extends outdoors to the custom cedar deck with gorgeous, treeline view. Plus the spacious yard--your own private retreat--backs onto the picturesque Guelph Golf & Country Club. Upstairs, the spacious primary bedroom retreat offers 2 walk-in closets and a spa-inspired ensuite finished with Quartz countertops, full-sized corner soaker tub, and custom glass shower. And there are 2 more bedrooms and a 5-piece bath ideal for a growing family or extended household. What sets this home apart is the legal 1-bedroom apartment, perfect for guests or independent family living. The fully finished basement offers additional space with oversized windows, gas fireplace, large entertaining space, bathroom, and bedroom with side entrance, which can be converted to a separate apartment. The extra-deep garage is fully insulated with an EV charger. Tucked into North Guelph's peaceful Riverside Park area, you're minutes from outdoor fun (golf, walking/hiking//bike trails, cross-country skiing, tobogganing, and playgrounds), shopping, and Guelph's vibrant downtown. Whether you're housing family or craving a peaceful view from your back deck, this home is thoughtfully designed, meticulously maintained, and move-in ready for your extended family. (id:56591)
Keller Williams Home Group Realty
512 Downie Street
Stratford, Ontario
Embrace Stratfords charm in this stunning 2storey red-brick home on Downie Street! Boasting 4 spacious bedrooms plus an unfinished loft ideal for an office, playroom, hobby area, or future second master suite. The inviting covered porch sets the stage for morning coffees and evening gatherings .Enjoy peace of mind from recent upgrades: new breaker panel, furnace (2021), on demand hot-water, water softener (2022), a modern main bath, fresh paint, and some new windows. Ideal for enjoying vibrant Stratford: walk to downtown shops, restaurants, parks, schools, and river trails. Plus, easy commuting 30 min to Kitchener/Woodstock, 45 min to London, 30 min to Hwy 401.Schedule your showing today and unlock the full potential of this character-rich, future-ready home! (id:56591)
RE/MAX A-B Realty Ltd
174 High Bluff Lane
Blue Mountains, Ontario
Welcome to 174 High Bluff Lane in the sought-after Trailwoods neighbourhood on the edge of Thornbury. This unique custom-built bungalow with loft blends contemporary style with rustic accents and offers over 3,600 sq. ft. of finished living space backing onto a protected ravine. From the moment you enter, you'll appreciate the craftsmanship and thoughtful details: 7" alder plank flooring, soaring vaulted ceilings, post and beam accents, shaker trim, and a grey-washed pine ceiling over the dining and kitchen. The open-concept great room impresses with custom cabinetry around a suspended linear gas fireplace, stone feature walls, and expansive windows that frame the professionally landscaped yard with slate patios and walkways, decking, gas outdoor fireplace, fire pit, and a garden shed with running water and hydro. The chefs kitchen boasts a massive waterfall island, upgraded appliances including a gas stove, custom cabinetry, under-cabinet lighting, and a walkout to the patio with a gas line for the BBQ. The main floor primary retreat features a walk-in closet and a spa-inspired ensuite with glass shower, and custom built double vanity. An office, powder room, and laundry with built-ins complete the main level. Upstairs you'll find two more bedrooms, a full bath, and a loft overlooking the living space. The fully finished lower level offers two additional bedrooms, a full 3-pce bath, storage room which could easily be used as a home gym, and a spacious family room ideal for gatherings. With the Georgian Trail across the street, Thornbury's shops, restaurants, harbour, and waterfront just a short walk or cycle away, and incredible skiing and golf just a short drive away, this property offers the perfect blend of modern luxury and four-season lifestyle. (id:56591)
Royal LePage Locations North
7032 County Road 121
Minden Hills, Ontario
Welcome to this beautifully renovated raised bungalow, offering over 2,200 sq. ft of luxurious living space set on 1.5 acres of private, wooded land. With no visible neighbors, this home perfectly blends seclusion and tranquility, just minutes from the charming town of Minden, the Gull River, and several lakes, beaches and restaurants. The upper level features and open-concept design with stunning oak-engineered hardwood flooring throughout. The spacious living area boasts large windows that flood the space with natural light, while the electric fireplace adds warmth and ambiance. Sliding doors lead to a covered porch, providing the ideal spot for relaxation as you overlook the serene stream and lush forest. This home offers three generous bedrooms on the main level, including a large master suite with a 4-piece semi-ensuite bathroom and convenient main floor laundry. The lower level features and additional bedroom, a 3-piece bathroom and a den; perfect for guests or as a home office. The modern, sleek design includes waterproof vinyl flooring on the lower level, and the home is equipped with a UV & sediment water filter, ensuring clean and safe water throughout. Enjoy year-round comfort with a newly installed propane furnace and central air (2022). Outside, the backyard deck offers beautiful views of the surrounding forest, while the covered carport provides convenient protection for your vehicle. Modern vinyl siding and 2019 asphalt shingles complete the home's exterior, offering both curb appeal and durability. Located near ATV and snowmobile trails, this home is a nature lover's dream, yet still offers easy access to all the amenities of nearby towns. Whether you're looking for a peaceful year-round retreat or weekend getaway, this home has it all. Schedule your showing today and experience the perfect blend of comfort, privacy and natural beauty. (id:56591)
Century 21 Granite Realty Group Inc.
28 Harcourt Place
Centre Wellington, Ontario
This 4-bedroom, 4-bathroom bungaloft is tucked into one of Fergus's most loved neighbourhoods. The layout is bright and open, with a kitchen that's made for both everyday life and entertaining granite counters, stainless steel appliances, and a breakfast bar where everyone seems to gather. One of the standout spaces is the four-season sunroom, featuring an insulated floor and cozy gas fireplace. Its a spot you'll enjoy year-round, from morning coffee to evenings with friends. The main floor primary suite makes day-to-day living easy, while the loft offers extra bedrooms and flexible space for family, guests, or a home office. The fully finished basement adds even more room for hobbies, movie nights, or extended family. Practical upgrades include a steel roof by Superior Steel Roofing with a 50-year limited warranty, a gas line for your BBQ, and a well-maintained exterior. All of these just minutes from schools, shopping, and downtown Fergus with its restaurants, shops, and trails. A spacious, thoughtfully updated home in a sought-after location ready for you to make it your own. (id:56591)
Keller Williams Home Group Realty
1317 Sullivan Drive
Dysart Et Al, Ontario
Wake up to sunrise views over Haliburton Lake, spend your afternoons swimming from your private sandy shoreline, and end the day soaking in your own lakeside hot tub. This stunning 5-bedroom, 3-bathroom year-round home or cottage offers the perfect blend of modern comfort and relaxed waterfront living on the highly sought-after Haliburton-Oblong 2-lake chain. With 2,256 sq ft of finished living space across two bright, above-grade levels, there's plenty of room for family and friends. The main floor features an open-concept living and dining area with a cozy brick wood-burning fireplace and a walkout to a wrap-around deck with sweeping lake views. The spacious chefs kitchen includes an island, ample cabinetry, and picturesque sightlines over the water. A versatile den is ideal for a reading nook, office, or media room. Three bedrooms complete the main level, including a large primary suite with a beautifully renovated ensuite. The lower level is designed for entertaining, offering a sunlit rec room, games area, two generous bedrooms, and a 3-piece bath. Step outside to the hot tub overlooking the lake, perfect for unwinding after a day of boating, fishing, or swimming. Outdoors, the level lot makes lakeside living effortless. Enjoy your private sand beach, dock your boat with ease, and explore the 2-lake chain at your doorstep. A detached 1-car garage provides storage for all your gear. This turn-key property has been recently upgraded with a new HVAC system (2023) and comes fully furnished, just arrive and enjoy. Whether you're seeking a family retreat, a year-round home, or a rental investment, this property offers it all. Located just 5 minutes from Fort Irwin, 30 minutes to Haliburton Village, and only 2.5 hours from the GTA, this lakeside getaway is both accessible and private. Rare opportunities on Haliburton Lake don't last long, book your private showing today and start your lakefront lifestyle. (id:56591)
Century 21 Granite Realty Group Inc.
991 Bricker Street N
Saugeen Shores, Ontario
First time offered ! A lovely, well maintained, 4 bedroom family home on a huge Lot in a beautiful, mature area of town. This home features a walkout from the family room, attached garage with a small workshop, 4 large bedrooms. very close to shopping, the new pool and schools (id:56591)
RE/MAX Land Exchange Ltd.
59 Black Road
Seguin, Ontario
Welcome to this spacious three-bedroom home, ideally situated on a flat and well-treed 1.4-acre lot just 10 minutes from Parry Sound. Families will appreciate being in the Humphrey School catchment area, while also enjoying the peace and privacy of a larger rural property. Inside, you'll find generously sized bedrooms, ideal for a growing family or guests, along with the convenience of a main-floor laundry. The full finished basement offers even more living space, whether youre looking for a family rec room, home office, or a spot for hobbies. Outside, the property features a large, separate workshop/shed, providing ample space for tools, toys, or outdoor projects. The level lot makes it easy to maintain and enjoy, with room for gardens, play areas, or simply relaxing under the mature trees. Recent updates ensure comfort and efficiency year-round, including an energy-efficient propane furnace and central air conditioning. (id:56591)
RE/MAX Parry Sound Muskoka Realty Ltd
123025 Story Book Park Road
Meaford, Ontario
Welcome to your dream home, nestled on over 8.5 acres of scenic countryside just minutes from town and all major amenities. This beautifully maintained property offers the perfect balance of privacy, space, and convenience. At the heart of the home is a bright, open eat-in kitchen, ideal for family meals and entertaining. Adjacent is a warm and inviting living room with a fireplace and French doors leading to a private rear yard perfect for quiet mornings or summer barbecues. A convenient 2-piece powder room adds extra ease for guests and daily living. The second level features four large bedrooms and three bathrooms. The primary bedroom offers a peaceful place to unwind and is well designed for comfort, featuring a walkin closet and a serene ensuite bathroom. Another bedroom also includes a walk-in closet, providing extra storage and convenience. The partially finished basement offers additional living space, including a bedroom, a den, and plenty of storage to meet all your needs. Outside, enjoy the benefit of an insulated attached heated garage (22 x 24) that offers easy access to the home in all seasons. Whether you're seeking a peaceful rural escape or a family-friendly home close to town, this property checks all the boxes. (id:56591)
Ron Hopper Real Estate Ltd.
117 Pugh Street
Perth East, Ontario
In the time is takes you to get to Milverton you can't get across Kitchener! Its that quick a drive and its TIME TO MOVE IN! Where can you buy a large bungalow for well under 1 million these days?? In Charming Milverton that's where... Only 25 minute quick traffic free drive to KW and Guelph! This 1833.56 sq ft on the main floor beautifully crafted 2-bed, 2-bath bungalow offers the perfect blend of luxury and comfort. As you step inside, youll be greeted by the spacious, open-concept layout featuring soaring vaulted ceilings that create an airy, inviting atmosphere and large Foyer. The gourmet kitchen is designed for those who love to entertain, complete with sleek stone surfaces on the large, oversized kitchen island, ideal for preparing meals and gathering with loved ones. The living area is perfect for cosy nights with a fireplace that adds charm to the space and surrounded by large windows making that wall space a show stopper. The primary bedroom provides a peaceful retreat with ample space for relaxation and the luxury ensuite and walk-in closet offer an elevated living experience. From your spacious dining area step out thru your sliding doors onto the expansive covered composite deck which spans nearly the entire back of the house. Covered for year-round enjoyment, it overlooks your fully sodded yard and greenspace, creating a serene outdoor oasis. The thoughtfully designed basement offers endless possibilities, featuring an open-concept space that can easily be transformed into 2-3 additional bedrooms, with a massive Rec room, is already roughed in for a 3rd bath, or add a home office or in-law suite. With its separate walk up entrance to the garage, this space offers privacy and versatility for your family's needs not to mention fantastic development opportunity for multi family living. This exceptional home is crafted with top-tier materials and upgrades are standard, ensuring quality and longevity. (id:56591)
Coldwell Banker Peter Benninger Realty
111 Crestview Court
Blue Mountains, Ontario
Esteemed Crestview Estates home has everything you want for this ski season! This 4+ bedroom home has the most beautiful outdoor space, it's like being on vacation! Featuring an in-ground pool, hot tub, stone pizza oven, fire pit, gazebo, and mature landscaping, with a treed berm and waterfall for privacy, all connected by flagstone paths. This home is nestled on a premium lot offering views of the par 3 13th hole of Monterra Golf Course and has views of Blue Mountain. Just minutes from the Village at Blue Mountain, ski clubs, spa, trails, and the shores of Georgian Bay. You are also minutes away from Collingwood. This is four-season living at its finest. The open-concept main floor with stunning soaring ceilings is perfect for entertaining. The hub of the home features a stunning chefs kitchen with quartz counters, Wolf & Sub-Zero appliances, large island, walk-through coffee bar with a bonus walk-in pantry, and a separate dining room. Custom built in cabinetry houses a framed tv and fireplace. 3 Walk-outs to the outdoor deck make this perfect indoor/outdoor living during the beautiful summer months. Convenient mudroom with built-ins connects to both the double garage and rear deck. Upstairs the spacious primary suite offers a spa-inspired ensuite and custom walk-in closet. Two additional bedrooms have private ensuites, plus a versatile fourth bedroom / office with laundry room. The finished walk out lower level is built for entertaining, complete with a wet bar, glass wine cellar, media room with gas fireplace and an exercise space. A guest bedroom and full bathroom, along with a cold storage room finish off the space. This home truly offers the best in luxury, privacy, and lifestyle. Extras: 0.5% BMVA fee on purchase price. Optional BMVA membership @ ($0.27+HST x above grade sq. ft.) includes many benefits like a shuttle bus to village, discounts at shops and restaurants and more. Yearly fee for this membership approximately $822.00 would apply & paid quarterly. (id:56591)
RE/MAX Four Seasons Realty Limited
