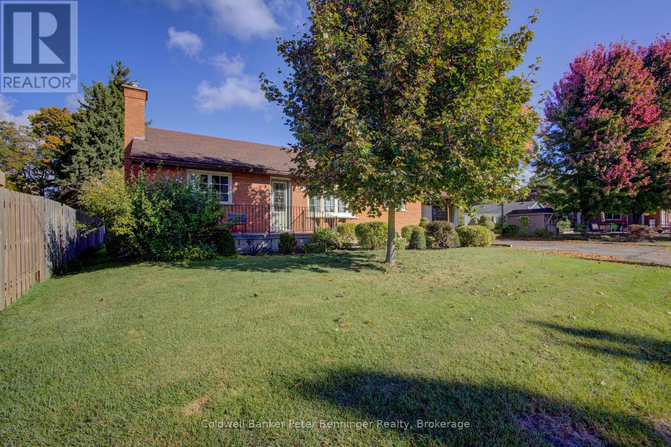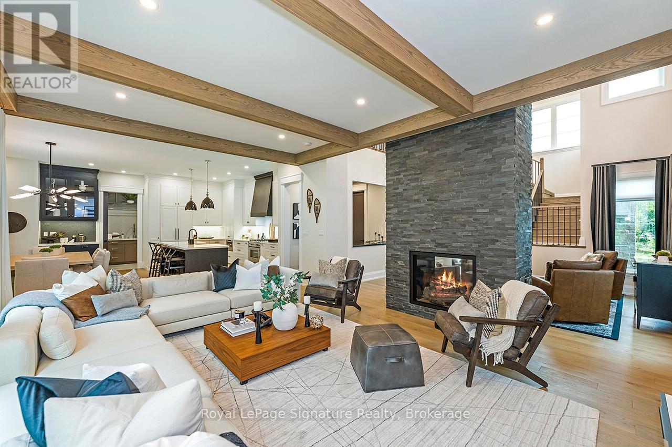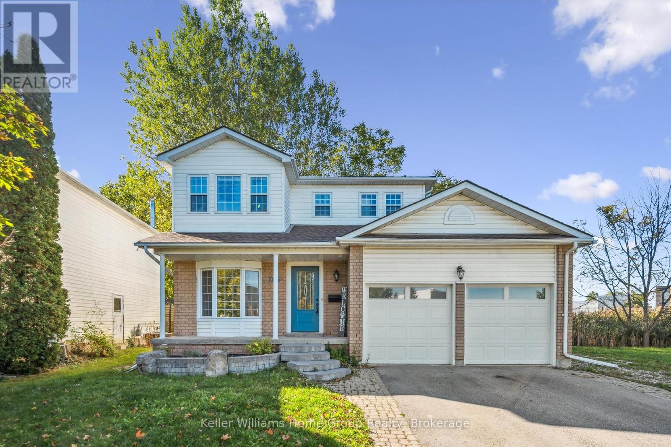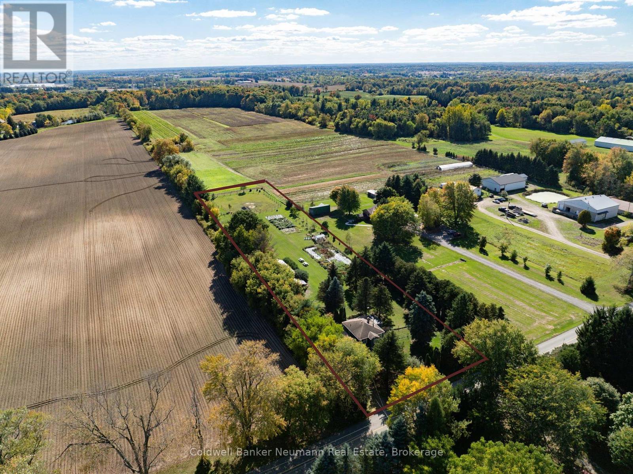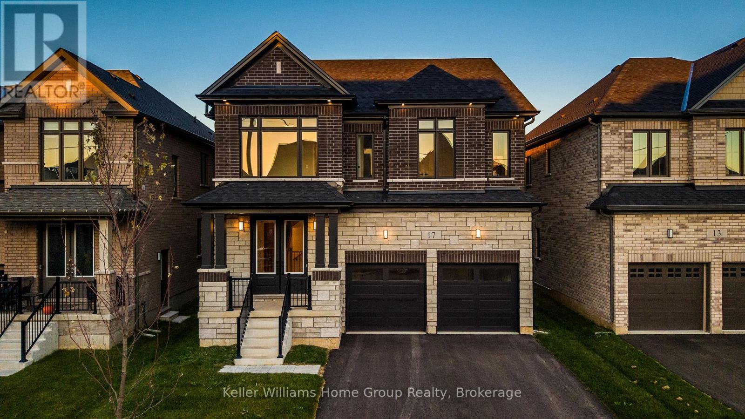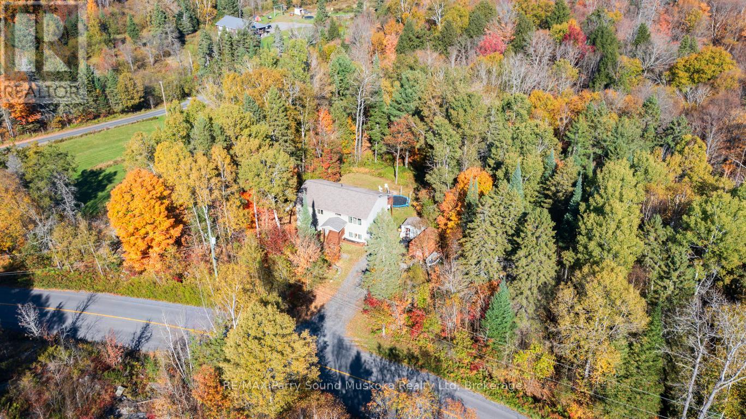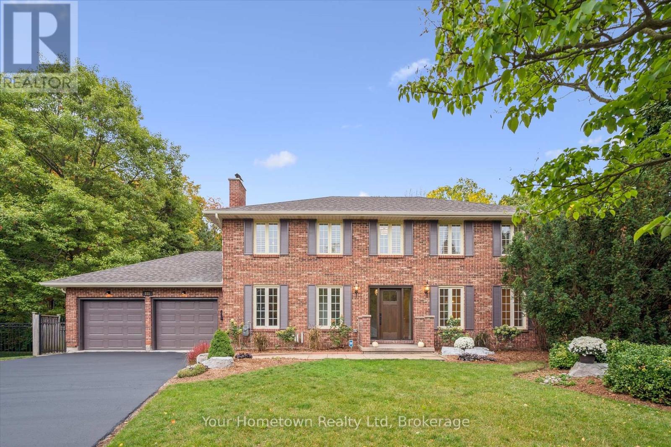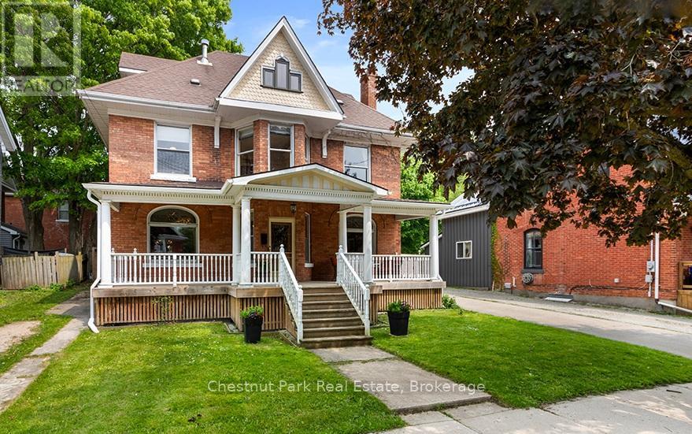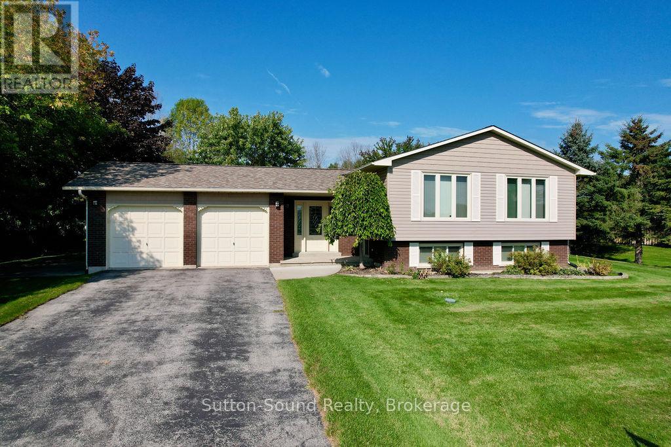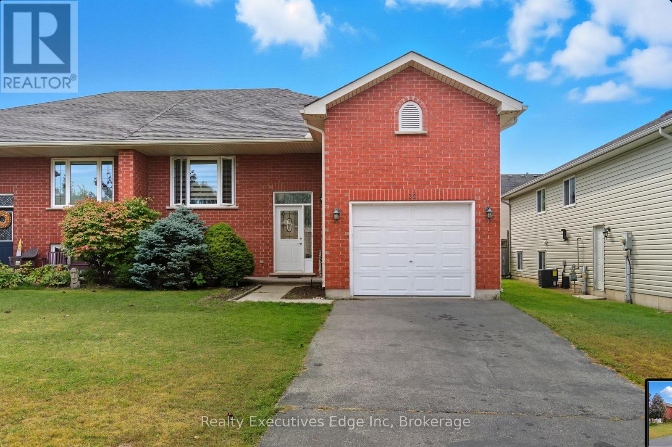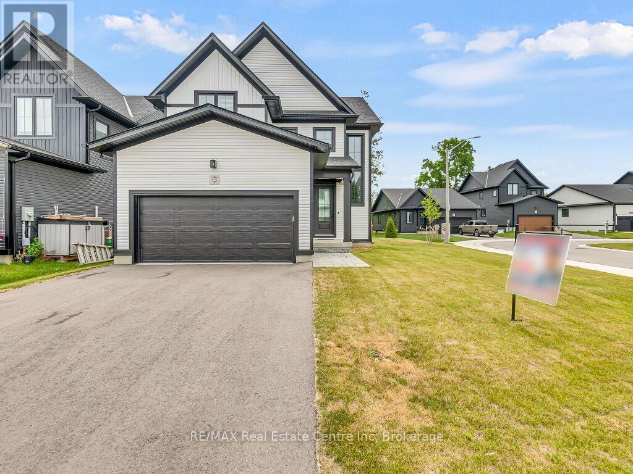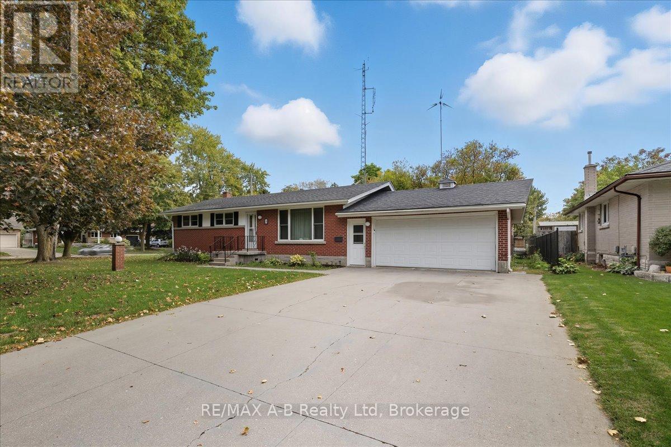22 John Street
Arran-Elderslie, Ontario
Attractive and well maintained updated bungalow in Tara. Main floor living featuring updated kitchen, living room with gas fireplace, den/office, 2 bedrooms, 2 full bathrooms and laundry. Walkout to large attached deck with covered gazebo. Basement is partially finished featuring large rec room with cozy gas stove and with potential for 3rd bedroom. Private yard is partially fenced. Carport and large paved driveway. In addition there is a detached 18' x 34' garage/workshop, it is insulated and heated with natural gas. Also 2 smaller garden sheds. (id:56591)
Coldwell Banker Peter Benninger Realty
106 Dorothy Drive
Blue Mountains, Ontario
Embrace the pinnacle of luxury living in the coveted Camperdown community! This custom-designed chalet by award-winning designer Jane Lockhart is your perfect 4 season getaway. Just a 3-minute drive from the renowned Georgian Peaks Ski Hill and Georgian Bay golf club, this home blends timeless elegance with exceptional comfort. Featuring 6 bedrooms and 5 bathrooms, it offers the perfect retreat for both relaxation and entertainment. The striking exterior showcases impeccable craftsmanship and sophisticated architectural design. The loggia, an ideal space for outdoor entertaining, includes an outdoor fireplace and Phantom screens, seamlessly connecting indoor and outdoor living perfect for enjoying the fresh mountain air and breathtaking views. Inside, you'll discover a custom kitchen and apres-ski wet bar, complete with bespoke cabinetry, beautiful hardwood floors, and soaring ceilings throughout. The open-concept layout invites gatherings with family and friends, with each room thoughtfully designed to be a focal point of comfort and style. The spacious floor plan includes six generously sized bedrooms, providing plenty of space for family and guests. The finished basement offers additional versatile space, perfect for entertainment, relaxation, or recreation whether you envision a home theatre, games room, or fitness area. Enjoy life in the beautiful Southern Georgian Bay, just minutes from Thornbury, Blue Mountain Village, and downtown Collingwood. Reach out for more information and to schedule your private showing! (id:56591)
Royal LePage Signature Realty
765 Woodhill Drive
Centre Wellington, Ontario
Welcome to 765 Woodhill Drive in the heart of the north end of Fergus. This beautifully updated 2 storey home offers the perfect combination of style, functionality, and comfort. Featuring 3 spacious bedrooms and 3 bathrooms, this cozy family home provides a bright and open layout ideal for entertaining, relaxing or enjoying the serene comfort of the rear yard covered gazebo. The current owners embarked upon an extensive whole home remodel which included a new kitchen (2024) including new custom cabinetry, quartz countertops, and high-end stainless steel appliances. In order to modernize the overall look of the home, new flooring and trim were installed along with new paint throughout (2024). Two bathrooms located on the main floor and second floor have seen a complete overhaul (2024) featuring new vanities, updated fixtures, lighting and mirrors, curbless shower, stand alone tub and heated flooring. Other updates include a new 200amp electrical panel (2023), 240 volt/50amp electrical plug in the garage for welder or EV charger (2023), new fireplace and mantel upgrade (2024), updated banister and spindles (2024), and revamped laundry room with new cupboards, sink, paint and trim (2024). Fully finished basement with theatre setup, den and three-piece bathroom. To complement this beautifully finished home a large deck extends from the kitchen sliders which includes an enclosed gazebo which meshes beautifully with the private, pie shaped rear yard. If you are looking for an affordable, remodeled, cozy move-in-ready home with style and elegance, located close to all that the north end of Fergus has to offer, look no further and book your showing today. (id:56591)
Keller Williams Home Group Realty
1704 2nd Con Road W
Hamilton, Ontario
Here is an opportunity to acquire that piece of land to custom build your dream home, or move in and enjoy quiet country living in your cozy cottage. The south facing back yard picks up a full day of sun - shining on your own private paradise. Set on just over 2 acres of gardens and pasture, surrounded by farmland, this property offers everything you need to live off the land. Currently home to 3 Alpacas, 5 Goats, 12 Geese and Ducks, 7 Chickens, 3 dogs, 4 cats and a family of 3, this is an opportunity to escape the subdivision and enjoy your own space. Located between Lynden and Orkney, you're not far from Hamilton, Brantford and the 403 to take you anywhere you need to go. But why leave home when you're already in paradise. The 25 x 45 workshop has a separate hydro service, and mechanics pit, great for anyone looking for some indoor space to putter. The current owners have updated the important items along the way, including windows, a new furnace, and water system with a new upsized septic system and cistern to supplement the well, so you can move in with confidence. The uniqueness of this property is best enjoyed in person. Check out the video highlights, book a viewing and bring a coffee to enjoy in the sunshine. (id:56591)
Coldwell Banker Neumann Real Estate
17 Mary Watson Street
North Dumfries, Ontario
Welcome to this brand new, never-lived-in luxury home, perfectly situated on the most premium lot in Ayrs newest and most sought-after community. With unobstructed views of open farmland, this property offers exceptional privacy and tranquility rarely found in new developments. Featuring over $275,000 in upgrades, this all-brick masterpiece blends . timeless craftsmanship with modern luxury. The main floor impresses with 9 ft ceilings, 7 ft doors, and engineered hardwood throughout. The chefs kitchen boasts a large island, upgraded cabinetry, and premium finishes seamlessly flowing into an elegant dining room and a bright living space complete with an electric fireplace. All with a tastefully finished powder room just around the corner. Upstairs, discover 5 spacious bedrooms all with ensuite bathrooms (yes 4 full bathrooms!) including a Jack and Jill ensuite and a lavish primary suite with one of the best views in the neighbourhood. The primary ensuite showcases a stand-alone soaker tub, glass shower, upgraded tiles and double vanity with upgraded copper-toned fixtures for a warm, contemporary touch. The unfinished basement, dug deeper for 9 ft ceilings and featuring a 3-piece rough-in, offers endless possibilities for customization home theatre, gym, or in-law suite. This is a rare opportunity to own a truly premium home in Ayr combining new construction, high-end finishes, and an unmatched setting backing onto open countryside. (id:56591)
Keller Williams Home Group Realty
312 Centre Road
Mckellar, Ontario
FANTASTIC RURAL 3+2 BEDROOM, 3 BATH HOME NESTLED ON 1.68 ACRES OF PRIVACY! 288' FRONTAGE, MINS to 'THE RIDGE AT MANITOU GOLF CLUB', LAKE MANITOUWABING BEACH & BOAT LAUNCH! DESIRABLE BUNGALOW, 16 YEARS NEW! Boasts full finished walkout lower level! Over 2000 sq ft Professionally Finished above grade, Bright Open Concept Plan, This home is warm, welcoming & tastefully decorated, Laminate hardwood floors, Walkout to sundeck wrapped in nature for BBQ's, Kitchen boasts large peninsula, Abundance of cupboards, New stainless appliances 2025, Bright Family room with walkout/sep entry to lower level, 9 ft Ceilings, High efficiency forced air propane furnace, New heat pump 2023, (economical heating costs just $800/year for propane), Nestled on a year round municipal road, discreetly tucked back into an oasis of privacy and beauty! Only 20 minutes from Parry Sound. Parking for boats, RVs, Maintenance free exterior, Drilled well, THIS IS YOUR IDEAL FAMILY OASIS! (id:56591)
RE/MAX Parry Sound Muskoka Realty Ltd
111 Thorndale Place
Waterloo, Ontario
Classic Georgian Elegance Meets Modern Luxury in Maple Hills. Nobly set on a quiet, private court in one of Waterloo's most sought-after neighbourhoods, this stunning 4-bedroom, 4-bath Georgian-style home has been completely reimagined with exceptional attention to detail by Keating Custom Home Builders. Step inside to discover a seamless blend of timeless craftsmanship and contemporary design. The custom millwork, abundant natural light, and impeccable finishes throughout create a clean, warm and welcoming atmosphere. The exceptional kitchen is the heart of the home, crafted by Xanadu Kitchens and beautifully appointed with high-end appliances, including 36in range and 36in refrigerator, refined cabinetry, and thoughtful design for both everyday living and entertaining. Upstairs, the primary suite is a true retreat, featuring a spacious dressing room/walk-in closet and a luxurious ensuite bath. The finished lower level walkout is naturally lit by full length glazing and offers additional space for larger gatherings, a home gym, or media area. Outside, enjoy the beautifully landscaped yard that complements the home's classic architecture. An ideal mature setting for relaxing or hosting in your own private oasis. A rare offering in this exclusive court, 111 Thorndale Place combines timeless Georgian charm with modern sophistication. Truly a home of distinction in a premier Waterloo location. (id:56591)
Your Hometown Realty Ltd
689 4th Avenue E
Owen Sound, Ontario
Discover a rare architectural gem this grand 2.5-storey century home masterfully blends early 1900s craftsmanship with modern comfort. Thoughtfully expanded in 2006, it offers over 3,000 sq. ft. of beautifully appointed living space in downtown Owen Sound. From the stately 35 ft covered front porch, ideal for morning coffee or evening cocktails, to the elegant interior, every detail reflects timeless character. Inside, rich hardwood floors, high baseboards, elegant mouldings, and stained-glass windows evoke warmth and sophistication. The designer kitchen is a chefs dream, featuring granite countertops, a large island with prep sink, warming drawer, and wine fridge. A butlers pantry adds storage and function, while the adjoining eat-in area opens to a private deck overlooking a mature, picturesque backyard with hot tub. A stunning custom mudroom with built-ins and heated floors completes the main level. Entertain in the formal dining room or unwind in the inviting living room. Upstairs, the 2023-renovated main bath offers spa-like luxury with heated tile floors, double sinks, glass shower, and a claw-foot soaker tub. Four distinctive bedrooms provide generous space and charm with built-in dressers and closets. The finished third-floor loft, once a self-contained suite offers endless versatility. With a spacious family room, bedroom, and 3-piece ensuite, its ideal as a studio, teen retreat, guest quarters, or in-law suite. Perfectly located just steps from downtown shops, restaurants, the farmers market, library, and cultural attractions, this remarkable home combines modern living with historic charm. A truly one-of-a-kind residence, timeless, elegant, and perfect for families or multigenerational living. Own a cherished piece of Owen Sounds history, with room to live, gather, and grow. (id:56591)
Chestnut Park Real Estate
232 Finden Street
Georgian Bluffs, Ontario
Welcome to this very attractive 5 bedroom family home just one block from Kepple Sarawak Elementary School one of the best schools in the area! 3 bedrooms up and 2 more down is perfect for that growing family. Step inside to a spacious entrance foyer that leads into an oversized family room featuring a cozy gas fireplace, perfect for relaxing evenings. The bright kitchen boasts hard maple cabinets, quartz countertops, pot lights, and comes fully equipped with a fridge, stove, microwave, and dishwasher. The large dining and living room have large windows boasting lots of light. The laundry room includes a washer, dryer, and convenient laundry sink. The master bedroom offers twin closets for ample storage. The bright basement, with plenty of windows, includes a walk-up to the parklike backyard, where you'll find a large deck, a firepit, and an additional garage ideal for extra storage or hobbies. In the basement there is even a small workshop for your DIY projects. Enjoy the convenience of a double-wide asphalt driveway, concrete side pad, and a spacious 2-car garage. With curb appeal, functional spaces, and thoughtful upgrades throughout, this home has it all! To the best of the sons recollection, the following was all replaced in the last 10 years -roof, upstairs windows, carpet was removed from 3 upstairs bedrooms and replaced with hardwood. Never water in the basement. Gas $1016.44, Hydro 838.54 (id:56591)
Sutton-Sound Realty
20 Landon Avenue
Norfolk, Ontario
Welcome to this beautifully cared-for family home nestled in the highly sought-after Lynndale Heights neighborhood of Simcoe. Larger than it looks, this property offers 3+2 bedrooms and 1+1 full bathrooms, making it ideal for growing families or multi-generational living. Inside, you'll be greeted by vaulted ceilings on the main level and an abundance of natural light, creating a warm, open, and airy atmosphere. The modern kitchen, fully updated in 2024 with brand-new appliances (fridge, stove, and dishwasher), flows effortlessly into the dining area and opens onto a spacious balcony/deck perfect for summer BBQs, morning coffee, or evening relaxation while overlooking the generously sized backyard. The fully finished lower level offers incredible versatility, featuring a large recreation room, two bright bedrooms with full-sized above-grade windows, and a 3-piece bathroom ideal for teens, guests, or in-law living. A single-car garage with extra height offers the potential for a storage loft, giving you all the room you need for tools, seasonal décor, or recreational gear. Other recent updates include a new roof (2021) and motorized shutters in the living room for added convenience and style. This is your chance to own a bright, spacious, and updated home in one of Simcoe's most desirable neighborhoods. Don't miss out- book your private showing today! (id:56591)
Realty Executives Edge Inc
9 - 297 Whiting Street
Ingersoll, Ontario
Welcome to the Super Beautiful ..epitome of comfortable, energy-efficient living in this award-nominated subdivision. Built in 2024 by a reputable local builder, this Net-Zero ready home offers superior performance, significantly exceeding code-built standards making it one of the most efficient and healthiest homes you'll ever own. Step inside to a beautifully designed interior showcasing a spacious kitchen with ample cabinetry, a large island, and quality appliances including a gas stove, fridge, dishwasher, washer, and dryer . Windows are finished with elegant blinds, You'll find three generously sized bedrooms, including a primary suite with a luxurious ensuite and walk-in closet. The partially finished basement adds a great recreation room, perfect for entertaining. (id:56591)
RE/MAX Real Estate Centre Inc
5 Mcdonald Street
Stratford, Ontario
Welcome to 5 MacDonald, nestled in one of Stratfords' sought after neighbourhoods! This all brick bungalow with an attached two -car garage offers one floor living, four bedrooms , hardwood floors, and is move-in ready. Spacious main floor with a fully finished basement family room, bedroom, 3 pc bath and laundry...in prime location close to all the ammenities, DON'T WAIT...call your REALTOR TODAY and come check this brick beauty before it is gone!! (id:56591)
RE/MAX A-B Realty Ltd
