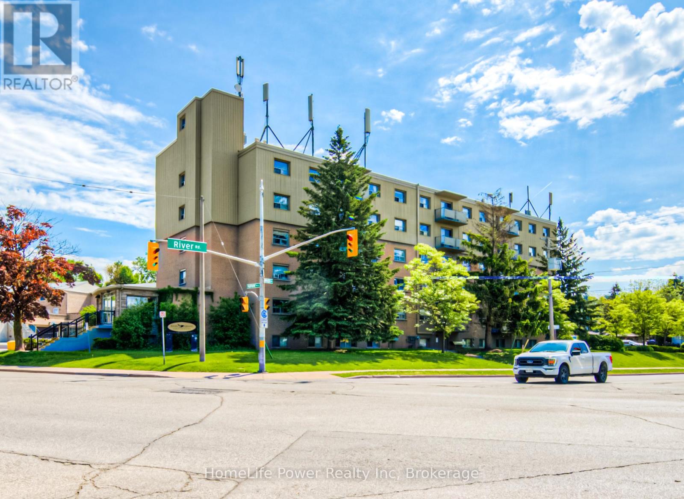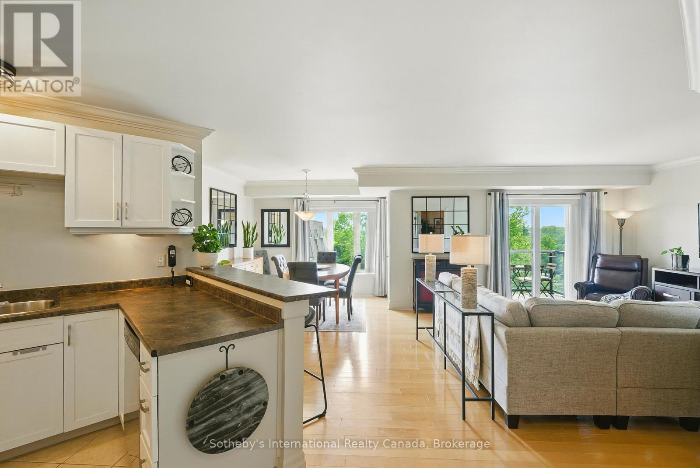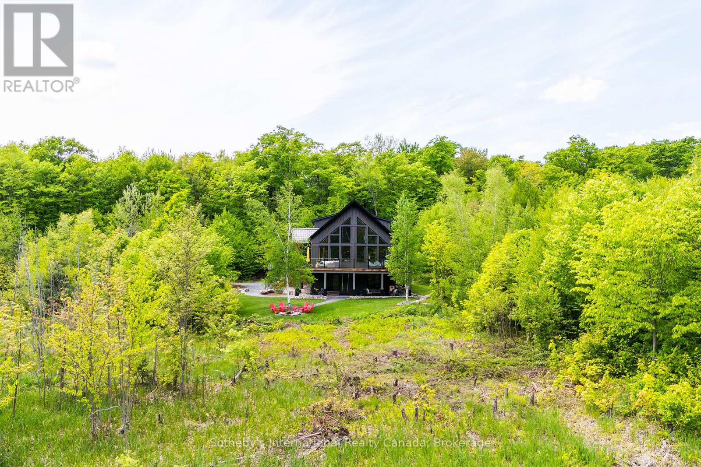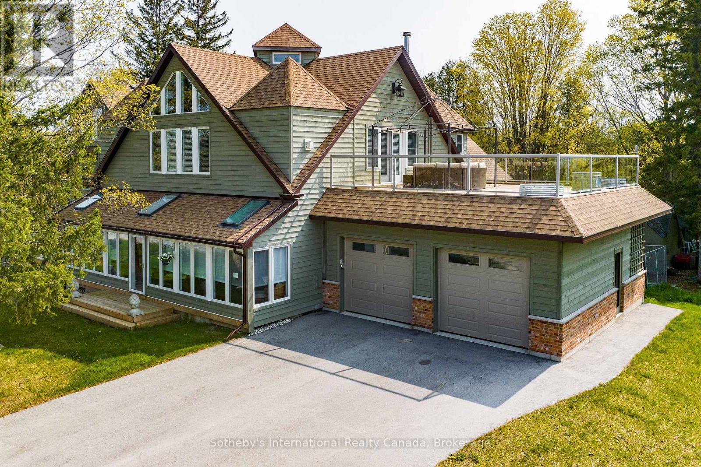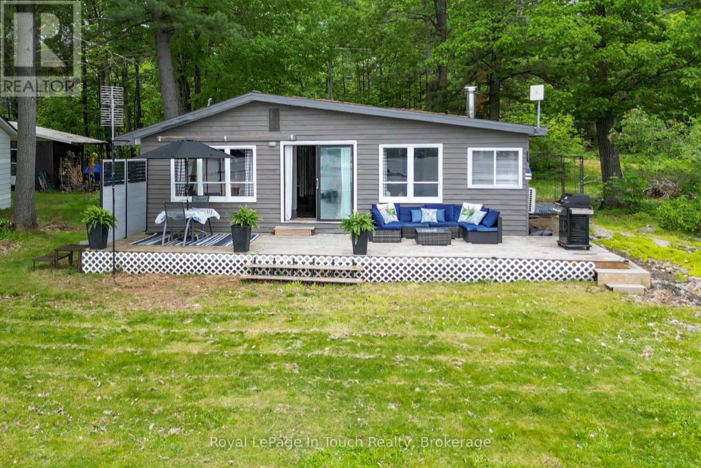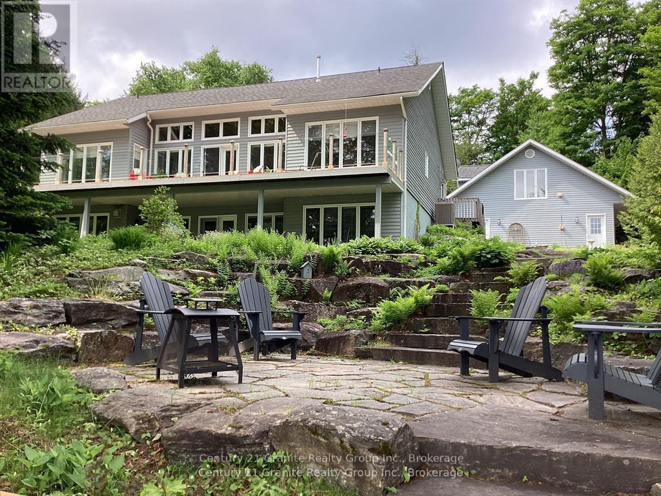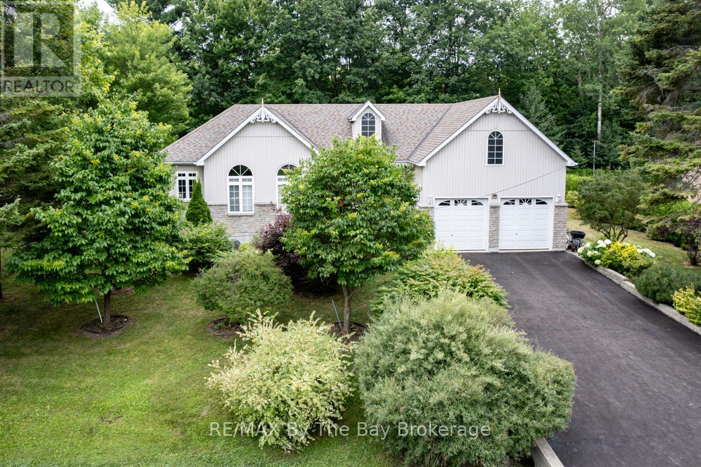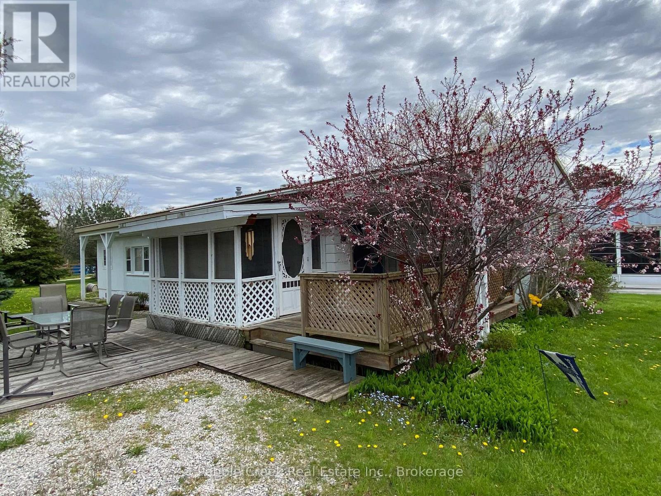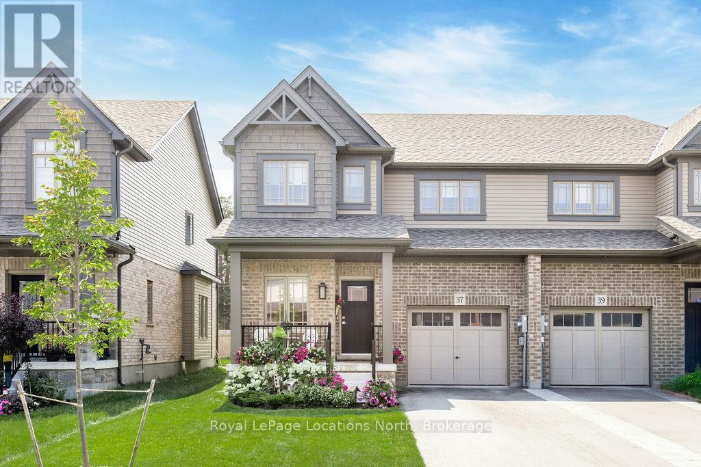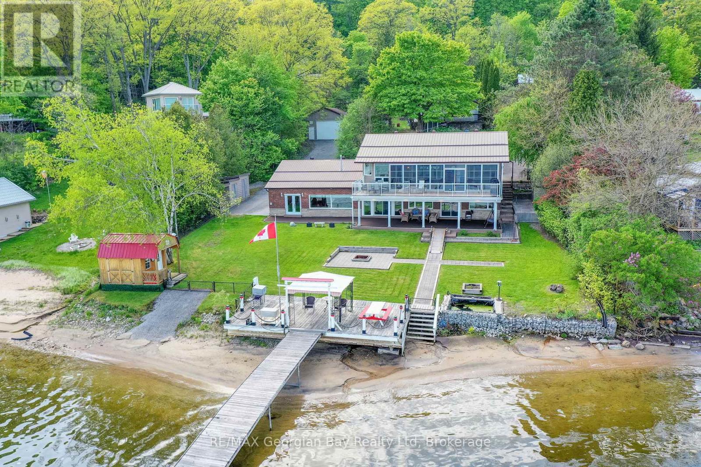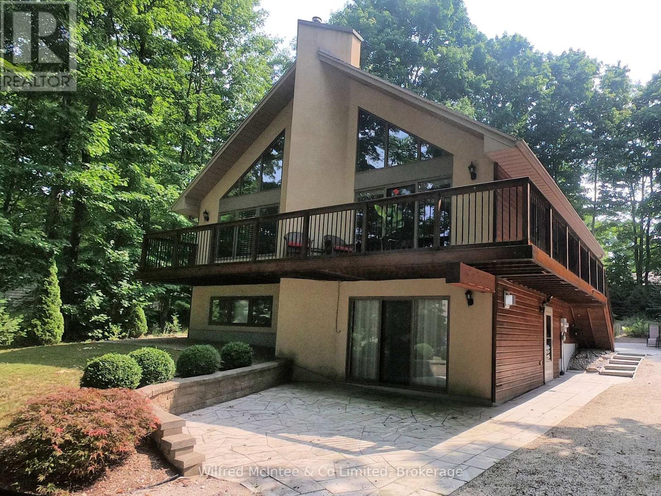501 - 283 Fairway Road N
Kitchener, Ontario
ATTENTION FIRST TIME HOME BUYERS OR INVESTORS!! Welcome to this bright and spacious 2-bedroom condo in Kitchener, Find yourself conveniently located near schools, parks, shopping, and public transit, GO Station ,this condo is perfect for first-time buyers, downsizers, or investors Featuring a good sized living space to wind down after a long day in, as well as a modern kitchen with ample cabinet space. This unit is filled with natural light from large windows throughout. The generous-sized bedrooms offer great closet space, while the 4-piece bathroom provides comfort and functionality. Condo fees include Hydro, Water and Building insurance, this ensures worry-free living with all your essential utilities covered. Laundry is available in the building. MIND BLOWING LOCATION, LOCATION,, as its just minutes to Highway 8, Fairway Mall, Chicopee Park, Grocery stores and Schools. "RARE TO FIND SINGLE CAR GARAGE WHICH COMES WITH UNIT." Don't miss this fantastic opportunity!!! (id:56591)
Homelife Power Realty Inc
303 - 26 Dairy Lane
Huntsville, Ontario
Embrace a lifestyle of ease with this stunning low-maintenance condo unit, perfectly located in Muskoka. Featuring underground parking and an elevator to your new home on the third floor, this immaculate 917 square-foot residence offers a one-bedroom plus den layout designed for modern living. Enjoy in-suite laundry, a functional kitchen with a breakfast bar, and a bright open-concept living room with hardwood floors leading to your private balcony. The spacious primary bedroom, stylish four-piece bathroom, and versatile den complete this perfect floor plan. Indulge in fabulous amenities without the hassle of maintenance! The building includes individual storage lockers, a lively party room, a rooftop patio for breathtaking views, and a community barbecue area. Visitor parking makes entertaining easy! Experience the warm sense of community, where friendly neighbors create a welcoming atmosphere. Don't miss out on this incredible condo where comfort meets convenience in beautiful Muskoka (id:56591)
Sotheby's International Realty Canada
1241 Northshore Road
Muskoka Lakes, Ontario
Nestled in Muskoka Lakes, this stunning property spans approximately 20 acres of lush, forested land, complete with an incredible lookout over a serene pond. Here, wildlife thrives watch moose, deer, foxes, and an array of birds, along with turtles basking in the sun! This brand new, custom-crafted home is built with r30 ICF construction, and has 30% above code roof insulation. The great room features soaring 22-foot ceilings and a magnificent window wall that captures the morning sun, offering a front-row seat to nature's daily show. The chef's kitchen is a culinary dream, while the primary bedroom, tucked away on the top floor, boasts a private loft lookout and e -suite. The main floor includes two additional bedrooms, ideal for guests, and the lower level offers a spacious rec room and two more versatile rooms. With radiant in-floor heating prep and a generator ready, this magical retreat harmonizes luxury and nature. Don't miss your chance to call this enchanting oasis home (id:56591)
Sotheby's International Realty Canada
298551 Range Road
Georgian Bluffs, Ontario
Just a short walk to the shores of Georgian Bay! Step into a masterfully restored piece of history. Originally constructed in 1880, the Cavell School House has been taken back to the studs and reimagined with exceptional attention to detail, preserving its historic charm while incorporating modern luxury throughout. Built from solid double brick with authentic post and BC Red Cedar beams, this residence features Acacia wood flooring, oversized baseboards, crown moulding, and a show-stopping crystal chandeliers. Double-hung windows fill the home with natural light, maintaining the warmth of its heritage aesthetic. Enjoy a spacious living room with a wood-burning fireplace and a custom wood elevator for effortless, mess-free ambiance. Main In-floor radiant heating ensures comfort, while a dramatic multi-level library with gas fireplace offers a refined and cozy place to unwind.The large, bright sunroom is perfect for year-round enjoyment, and a generous enclosed porch ideal for morning coffee or unwinding at sunset. Multiple outdoor living areas create a seamless indoor-outdoor lifestyle. A large south-facing rooftop deck, overlook beautifully landscaped grounds with two large sheds, a tranquil pond, and local wildlife. Double-car garage with inside entry and additional bay door to yard completes this exceptional offering. This is more than a home it's a rare legacy property that blends timeless craftsmanship, thoughtful design, and refined comfort. Sophisticated, serene, and one-of-a-kind this is heritage living at its finest. Walking distance to Legacy Ridge Golf Club, Restaurant with patio dining, local park, Georgian Bay and minutes drive to downtown Owen Sound and the Owen Sound Marina. (id:56591)
Sotheby's International Realty Canada
1682 Island 630
Georgian Bay, Ontario
Only a few minutes by boat from local marinas in Honey Harbour and you are at this 4 bedroom cottage on Robert's Island. You will appreciate the nice open living area that wraps around the side of the cottage. Several recent updates have been done including new flooring throughout, pine ceilings with pot lights in the living area, a ductless split unit for heating and cooling and a new dock. The kitchen has been renovated to include a new oversized sink and new countertops, as well as the installation of a dishwasher and all new appliances. There's even a washer and dryer to manage your laundry needs. The airtight woodstove will keep you quite warm in the cottage during the cooler months in the spring and fall. The small aluminum boat may be included. Due to the zoning bylaws, the neighbouring property can not have a cottage built on it, making that side quite private. (id:56591)
Royal LePage In Touch Realty
3526 West Shore Road
Dysart Et Al, Ontario
Charming 4 Season Lakeside Retreat on Kennisis Lake with a large detached 2 car garage & loft. With approximately 4600 sq ft of space & tasteful decor, this home boasts many high-end features, water views and hours of boating. The main floor presents a gorgeous, bright year-round Haliburton Room & walkout to the deck. An enormous open concept offers maple flooring, Living Room with propane fireplace, cathedral ceiling & walkout to a spacious waterfront deck. This open concept area includes a large dining area & kitchen showcasing granite counters, peninsula island, bar counter/wet bar & built-in double oven - perfect for entertaining or family gatherings. Continuing on this main level is the Primary bdrm with walk-in closet, 3 pc ensuite & walkout to the deck and a second bedroom with double closets & walkout. A large mudroom/laundry room & 4 pc bath complete this main level. The lower level includes a huge Family Room with propane fireplace, walkout & patio; 3rd bdrm with walk-in closet; 3 pc bath; office/den/storage room; workshop; utility room and under-stair storage. The spacious upper lakeside deck is perfect for dining alfresco or just relaxing with views & privacy. The detached heated/insulated 2 car garage with its own septic includes a charming 4 season bedroom loft with kitchenette & 3 pc bath (perfect for extra guests); central vac; and electric doors. A short walk brings you to the waterfront/sand beach to enjoy with family & friends or head out for hours of boating/watersports on this popular 2 lake chain with a marina that has become a destination for many lake residents for functions (tent rental available), store, food truck & pickleball courts. Enjoy leisurely walks on this quiet dead-end road. Popular Haliburton Forest is nearby. Improvements: newer h/w heater, propane furnace, heat pump & Generac generator. Security system wired only. Don't miss the opportunity to own a piece of paradise on one of Haliburton's most prestigious lakes. (id:56591)
Century 21 Granite Realty Group Inc.
1277 Causeway Drive
Algonquin Highlands, Ontario
Welcome to your private lakeside retreat on beautiful Otter Lake, boasting 225 feet of frontage and a tranquil setting with exceptional privacy between neighbours with a block of CROWN LAND beside and behind it. The mixed shoreline offers the best of both worlds with deep water off the dock for swimming and boating, plus a sandy beach area that's ideal for wading in. This charming 3-bedroom, 1-bathroom cottage features a spacious open-concept kitchen, dining and living area with a walkout to a large deck, perfect for entertaining and soaking in the stunning lake views. Just offshore, a crown-owned island invites exploration and adds to the picturesque scenery. Located only 10 minutes from the quaint town of Dorset for shopping, dining and other amenities. 15 minutes from Dwight and close to the entrance of Algonquin Park. This property combines serene seclusion with easy access to trails on crown land, fishing, 4-season adventure and so much more! (id:56591)
Forest Hill Real Estate Inc.
28 Bridlewood Crescent
Wasaga Beach, Ontario
Welcome to 28 Bridlewood Crescent! This beautifully kept property is located in the east end of Wasaga Beach. Minutes to Allenwood Beach and Woodland Beach. Less than a 10 minute drive to local amenities. This spacious 3 bedroom, 2.5 bathroom traditional bungalow sits in the prestigious Sunward Estates, backing onto green space. Open concept living. Dining area walks out to covered deck. Kitchen with pantry area. Large, bright primary bedroom with 5 piece ensuite. Hardwood floors throughout living room, hallway and bedrooms. Lovely manicured lawn and gardens. Garage entry into the house. The lower level of this home is thoughtfully designed to offer versatility and additional living space. It features a partially finished basement with a recreational area, finished laundry area with ample storage space, perfect for crafting or a games room, and a large unfinished area waiting for your creative touch. Large exterior storage shed. New Sump Pump installed in 2025. Don't miss this opportunity! (id:56591)
RE/MAX By The Bay Brokerage
6 Turnbull's Grove Road S
Bluewater, Ontario
Life is better at the beach! Great opportunity to own your very own cottage in a co-ownership community with private access to a sandy beach on the shores of Lake Huron, just minutes north of Grand Bend! This spacious home features tons of updates including a large kitchen with an abundance of cabinets and peninsula with breakfast bar, dining room, updated bathroom including a stunning vanity with granite counter top, 3 bedrooms, den, mudroom and screened-in porch. Most rooms have been freshly painted in recent years and further updates include improved kitchen lighting and new water lines. Outside, there is tons of room to entertain on the property with several decks, covered porch and rear patio area. There is also a large shed at the back of the property for storage. This is a fabulous opportunity to buy-in to a lakeside community offering very affordable maintenance fees! Present use has been 3 seasons but year-round use may be possible. Bonus most furnishings and riding lawn mower included! (id:56591)
Pebble Creek Real Estate Inc.
37 Shipley Avenue
Collingwood, Ontario
This newly built semi-detached home offers approximately 1,600 sq. ft. of thoughtfully designed living space on a generous 30 x 104 ft lot. The curb appeal is immediate, beautifully landscaped gardens frame the walkway, leading you to a covered front porch that provides a welcoming spot to enjoy a morning coffee. The stylish, upgraded front door sets the tone for the homes modern finishes and attention to detail.Inside, a bright front office or sitting room overlooks the street. This space is ideal for working from home, setting up a reading nook, or simply relaxing while enjoying the view of the neighbourhood. The main floors 9 ft ceilings create an open, airy feel, enhanced by upgraded interior doors and pot lights throughout.The family room is warm and inviting, featuring wood flooring, large windows that fill the space with natural light, and a stunning shiplap feature wall with an electric fireplace, perfect for cozy evenings after skiing at the mountain. The dining area accommodates a large table for hosting friends and family,and flows into the upgraded kitchen.The kitchen is upgraded offering extended upper cabinets finished with crown molding, a full-depth cabinet above the fridge and a dedicated pantry. A stylish powder room with an upgraded vanity completes the main floor.Upstairs, you'll find three spacious bedrooms and two full bathrooms. The primary suite offers space for a king-size bed with a walk-in closet, and ensuite featuring a walk-in glass shower. The second 4 PC bathroom is great for guests and showcases a new stylish vanity. Great closet space throughout.The lower level offers a blank canvas for future expansion, with a rough-in for a bathroom already in place.Mechanically, this home is just one year old, offering peace of mind with low-maintenance living for years to come. It features a full brick front, 200 amp electrical panel, and a single-car garage with inside entry and a garage door opener. (id:56591)
Royal LePage Locations North
405 Champlain Road
Penetanguishene, Ontario
Welcome to waterfront living at it's finest on the shores of Beautiful Georgian Bay. This stunning home offers 115' of prime shoreline with ample docking - perfect for boating enthusiasts and sunset chasers alike. From the moment you step inside - you'll be captivated by expansive panoramic views that stretch across the bay. Thoughtfully upgraded throughout, this home boasts a gourmet kitchen with high-end appliances and granite countertops, 3 spacious bedrooms, and 3 well appointed bathrooms. The fully finished basement features a stylish bar and plenty of room for entertaining, while a sunroom invites you to enjoy the views year-round. A private elevator, detached garage, and beautifully designed spaces both indoor and out make this home as functional as it is breathtaking. Whether you're hosting guests or enjoying quite mornings by the water, this property has everything you need and more. Too many features to list - come experience it for yourself. (id:56591)
RE/MAX Georgian Bay Realty Ltd
9 Carson Lake Crescent
South Bruce Peninsula, Ontario
LOCATION and VALUE! This property is well built, well maintained and so ready to be enjoyed as a family cottage or full-time home. The crescent is located within close walking distance to the main shopping area or to the Beach. The ground level offers a welcoming family room with walk out patio door to the front yard plus 2 large bedrooms, 4 pc bath with laundry and maintenance/storage room. As you proceed up the stairway the upper level opens into the spacious, open concept Livingroom, Kitchen and Dining area with the wood burning, insert fireplace and glorious large windows overlooking the front yard and balcony. Tucked away on the upper level is a cozy sunroom facing the east. A great place for your morning read and coffee or just a quiet get away corner. The primary bedroom and 3pc bath is just down the hall. Privacy is provided in the back yard, dressed in a stone patio for wonderful entertaining or lounging in the sunshine. A double car, detached garage provides storage for recreational toys and vehicle. The garage is insulated and also has an attached storage area for yard equipment or extra storage. (id:56591)
Wilfred Mcintee & Co Limited
