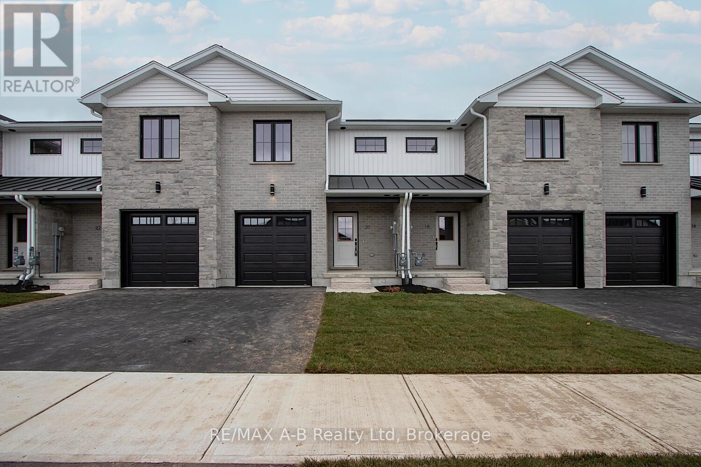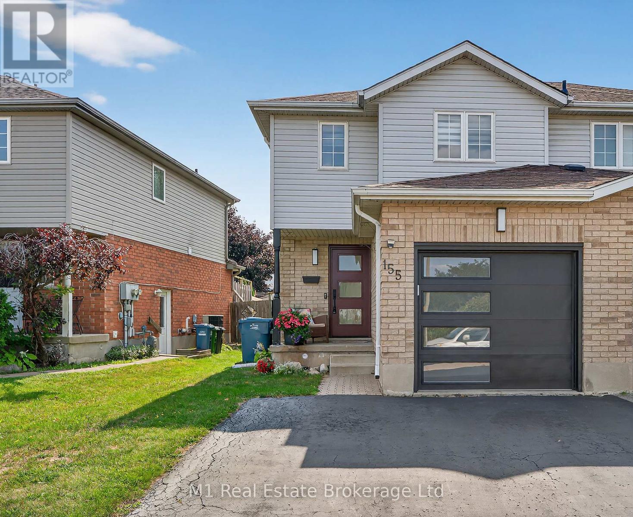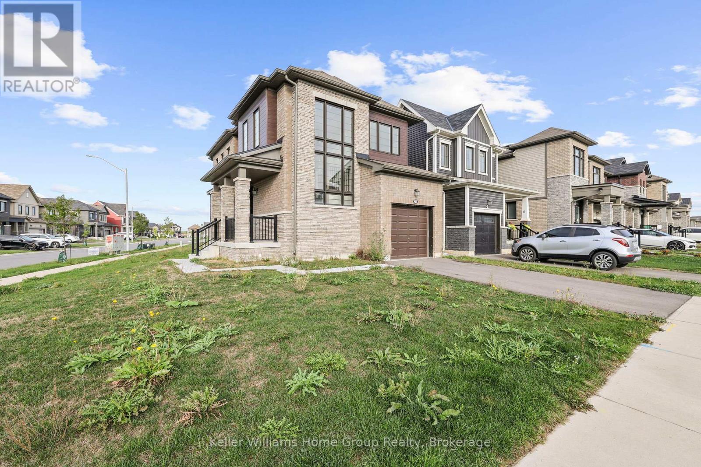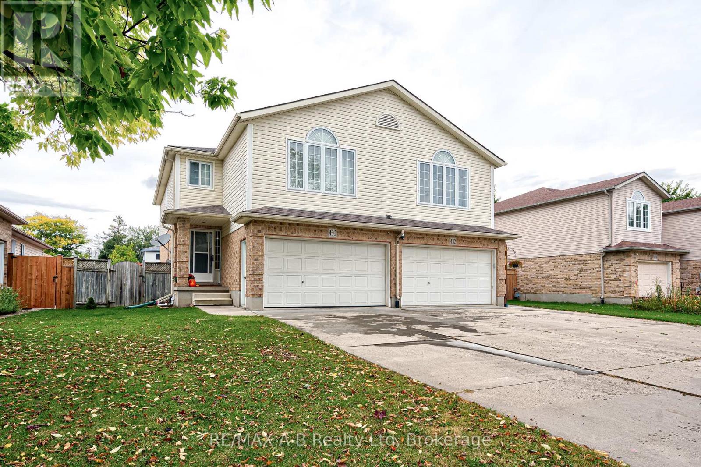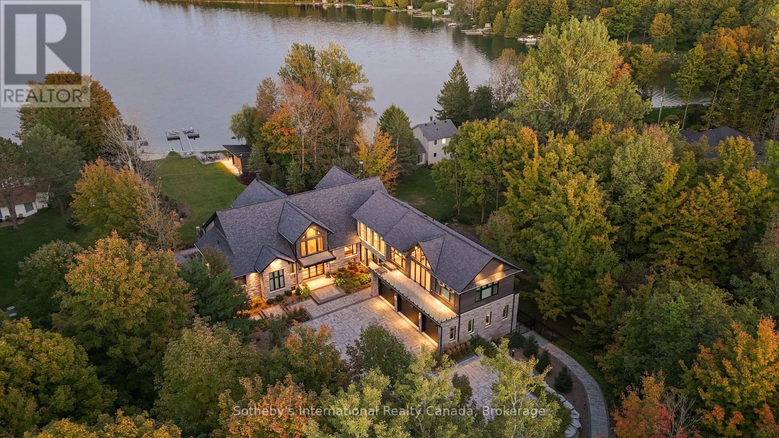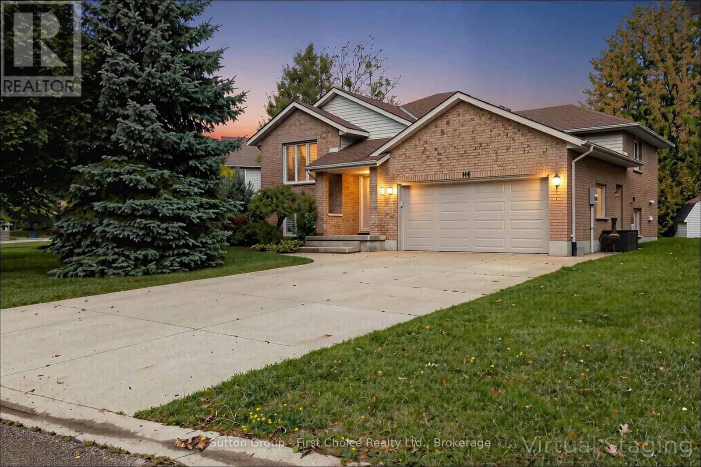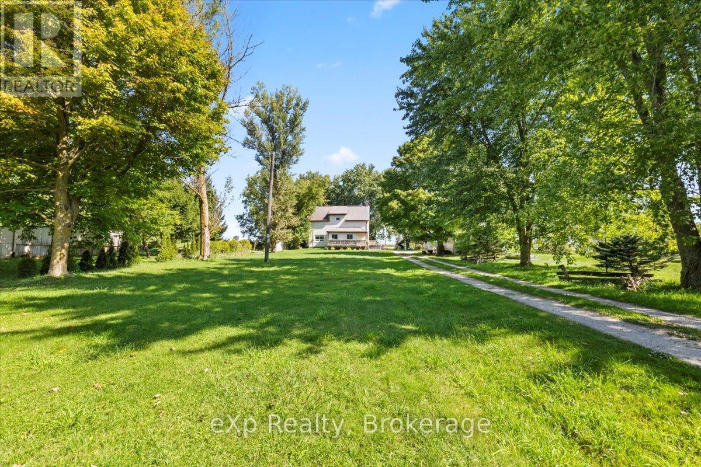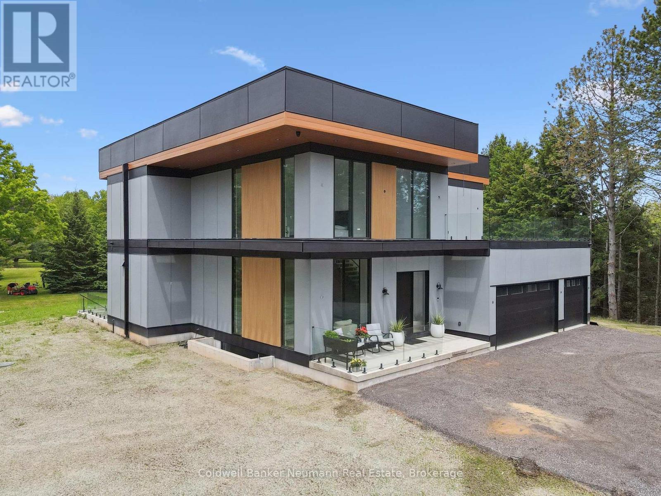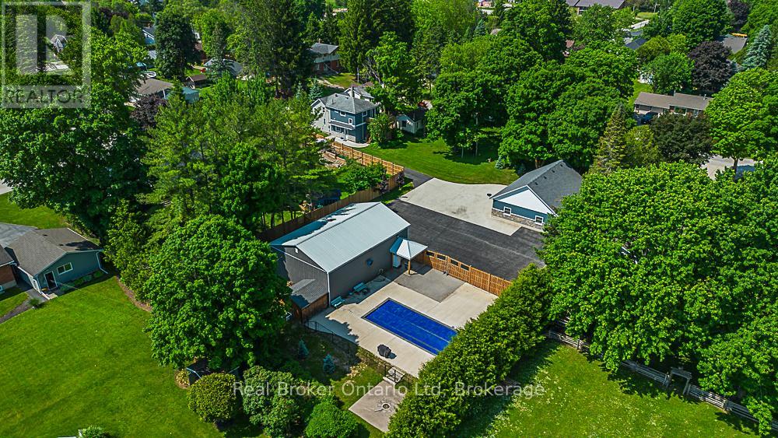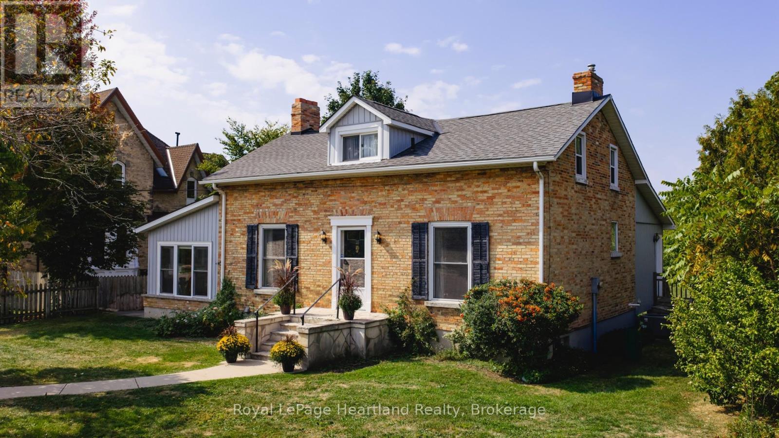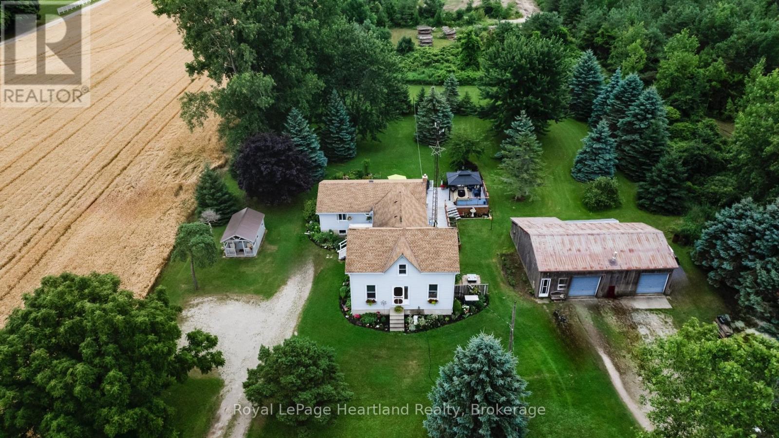28 Linda Drive
Huron East, Ontario
EXQUISITE AND AFFORDABLE! Two perfect words to describe Pol Quality Home latest project in Seaforth ON. These spacious 3 bedroom townhomes are located in the quiet Briarhill/Linda Drive subdivision. Offering an easy commute to London, Bayfield and Stratford areas the location is just one of the many features that make these homes not one to miss. A nice list of standard features including but not limited to hard surface countertops, custom cabinetry, asphalt driveway, rear deck, sodded yard and a master suite featuring either ensuite or walk in closet. Priced at $499,900.00, call today for more information! (id:56591)
RE/MAX A-B Realty Ltd
155 Stephanie Drive
Guelph, Ontario
Imagine stepping into your turn-key dream home in Guelph's vibrant West End, where over $100,000 in recent upgrades means there's nothing to do but pack your bags! This stunning 1700+ square foot gem has been fully renovated, top-to-bottom, with sleek new flooring, modern trim, and a chef's kitchen boasting sparkling appliances and pristine countertops, every inch is move-in ready. Picture your family thriving in this spacious haven, with three sun-drenched bedrooms upstairs that make every morning feel like a getaway. Downstairs, a full bathroom and convenient kitchenette create the perfect space for guests, teens, or cozy movie nights. Outside, your fully fenced backyard is ready for action a stone patio and charming gazebo set the scene for unforgettable BBQs or tranquil evenings under the stars. With a garage and parking for three, convenience is covered. Nestled in the heart of Guelph's West End, you're steps from Costco, the West End Rec Centre, and top-rated schools everything you need is right here. This isn't just a house; it's your new beginning, fully equipped and waiting for you to start living your story. Book a showing now before someone else claims this turn-key masterpiece! (id:56591)
M1 Real Estate Brokerage Ltd
71 Concord Drive
Thorold, Ontario
Welcome to modern luxury and effortless living in this impeccable 3-bedroom, 2.5-bathroom home, constructed in 2023. Nestled in a highly desirable and tranquil neighborhood, this property offers a pristine canvas ready for you to call your own. Step inside to discover an open and spacious floor plan flooded with natural light. The thoughtful design seamlessly blends contemporary elegance with comfortable charm, creating an inviting atmosphere perfect for both daily living and entertaining. The open-concept layout is ideal for entertaining, while the pristine condition means you can move right in without lifting a finger. Imagine hosting cozy family gatherings or elegant soirées in this versatile space. This home ensures ultimate convenience, situated just a stone's throw from the majestic Niagara Falls and with easy access to schools, public transit, and local amenities. Enjoy the perfect balance of peaceful retreat and urban accessibility. Book a showing today. (id:56591)
Keller Williams Home Group Realty
430 Brunswick Street N
Stratford, Ontario
Fully Renovated 4-Bed, 3.5-Bath Semi! This 2024-updated home perfectly blends modern upgrades with thoughtful design. The main level features a bright open-concept kitchen, dining, and breakfast area, plus a renovated powder room, ideal for entertaining and everyday living, with access to a fully fenced backyard. Upstairs, enjoy a family room with fireplace, three bedrooms, including a new ensuite with heated floors and modern tile shower, and a fully renovated main bathroom. The basement is fully finished, offering a fourth bedroom, full bath, new laundry with washer and dryer, and a finished cold room/pantry for extra storage.With every detail carefully considered, this home is move-in ready, combining style, comfort, and functionality. Don't miss this one, book your showing today! (id:56591)
RE/MAX A-B Realty Ltd
194457 Grey 13 Road
Grey Highlands, Ontario
Perched on the shores of Lake Eugenia and minutes from Beaver Valley Ski Club, this 8,100 sq. ft. lakefront retreat blends refined design with relaxed four-season living. Crafted with precision and finished by EM Design, its a home made for gathering, entertaining, and unwinding by the water.The grand entrance opens to a breathtaking great room with vaulted ceilings, floor-to-ceiling windows framing lake views, and a dramatic 48" gas f/p. The chefs kitchen delivers professional appliances, dual dishwashers, a walk-in pantry, wine room, and coffee station. For meals, enjoy a formal dining area for 12 overlooking the lake or a cozy breakfast nook. Just beyond, the Lake Room with stone walls and wood-burning fireplace offers the perfect spot for après-ski evenings.The main-floor primary suite is a private sanctuary with radiant heated, instant screened porch, and spa-inspired ensuite featuring walk-in dressing room, oversized shower, makeup vanity, and Kohler bidet toilet.Above the garage, a 1,500 sq. ft. two-bedroom in-law suite includes a large deck with front-court views. The walkout lower level provides 3 ensuite bedrooms, a fitness room with steam bath, workshop access, laundry, and a 3-piece bath serving the hot tub and lake. The family room is an entertainers dream with pool table, peninsula bar with draft beer, and walkout to a covered outdoor kitchen and lounge with fireplace and TV.Outdoor living is elevated with two composite docks, boat lift, a lakeside cabana, hot tub, and multiple gathering spaces. Smart-home features let you control it all from your phone, making every season effortless. (id:56591)
Sotheby's International Realty Canada
194 Norwood Court
Stratford, Ontario
Welcome to this beautifully maintained all-brick, detached 4-bedroom home nestled on a quiet, family-friendly street in the desirable Bedford Ward. This move-in ready gem is perfect for growing families and offers an unbeatable location just steps from parks, top-rated schools, and the Stratford Rotary Complex .Enjoy spacious living with a functional layout, gleaming hard wood floors and a finished basement ideal for a rec room, home office, or additional living space. The newer roof and newer deck add to the home's value and curb appeal, while the included appliances make moving in a breeze. Whether it's a game of road hockey out front or a summer BBQ on the back deck, this home offers the perfect mix of comfort, community, and convenience. Don't miss your chance to live in one of Stratford's most sought-after neighbourhoods. Book your private showing today! (id:56591)
Sutton Group - First Choice Realty Ltd.
1039 Gordon St Street
Muskoka Lakes, Ontario
This architecturally striking circa 2005 in-town Bala home offers over 3,800 sq. ft. of finished living space, with handsome curb appeal, views of Lake Muskoka. A premier location on a private 80' x 190' lot featuring mature trees, granite outcroppings, and extensive gardens. The home boasts a NEW (2025) roof, stone pillars, a covered front porch, and an attached 1.5-car garage, all situated on a quiet recessed street steps from all Bala's amenities, including the Historic Bala Walk, Don's Bakery, shops, dining, public docks, boat launches, and more. Inside, the welcoming foyer leads to a spacious open-concept living, dining, and kitchen area, a propane fireplace, 5-burner propane stove, quartz countertops, stainless steel appliances, and ample cabinetry. The main floor also features a primary suite with a walk-in closet, a luxurious 5-pc ensuite, and access to a sun-soaked southwest-facing sunroom. There is a guest bedroom with ensuite privilege to a 3-pc bath, and a generous laundry/mudroom. The fully finished lower level with its own entrance offers a bedroom, office, boardroom, 3-pc bathroom, and garage access, making it ideal for those who work from home or as an in-law suite. Recent upgrades include newer appliances, quartz countertops, a kitchen sink, fresh paint, and a leaf guard system. This solid, well-maintained home combines privacy, comfort, and versatility in the heart of Muskoka, convenient to Port Carling, Gravenhurst, Hardy Park, and multiple lake access points. For those looking for affordable quality living in the heart of Muskoka ... a must see! (id:56591)
Harvey Kalles Real Estate Ltd.
9499 Maas Park Drive
Wellington North, Ontario
Beautifully updated century farmhouse on 1.44 acres MUST BE SOLD. This is your chance to own a stunning, fully-updated property at a fraction of its value. With over 2,100 sq ft, 4 beds, a massive detached shop, and a dream yard with a 2 level treehouse, this is a lifestyle most can only imagine. The open layout features a functional kitchen with generous cabinetry for all your culinary dreams, plus a dining room ready to host holidays or everyday dinners around a 10-seater table. Gather the whole family in a sprawling living room centered on a cozy wood stove, truly the heart of the home for laughter and unforgettable nights. Main-floor powder room and practical mudroom for everyday living. Upstairs, four spacious bedrooms offer room for family, guests, or a dedicated home office, and a recently renovated 4pc bath. Outside, this property is a playground for kids and adults. Build memories in the children's treehouse, garden to your hearts delight, host epic summer parties on the new patio, and unwind around the fire pit. A 22' x 40' detached shop (three-bay garage) plus a secondary storage shed provide endless room for vehicles, hobbies, and outdoor toys. The zip-line and invisible fence (2023) will have both little ones and four-legged friends loving life as much as you do. With major investments like furnace (2017), HVAC & A/C (2021), electrical panel (2021), and kitchen appliances (2022), every detail is move-in ready for peace of mind. It's the kind of home that grounds your busy life, brings family together, and lets you truly breathe. Properties like this rarely come available. Tour this one-of-a-kind farmhouse today and embrace a lifestyle few ever get to call their own. (id:56591)
Exp Realty
7638 Wellington Road 34 Road
Puslinch, Ontario
This stunning custom-built 4-bedroom, 3.5-bathroom home is the perfect fusion of modern luxury, thoughtful design, and serene living-tucked away in a peaceful setting surrounded by mature trees, greenery, and nature, yet just minutes from all major amenities. From the moment you step inside, you'll be captivated by the bright, open-concept layout that flows effortlessly through the main living areas. The heart of the home is a chef-inspired kitchen featuring a massive island, premium Italian stone countertops, and show-stopping fixtures that elevate every detail. The living room is anchored by a dramatic floor-to-ceiling marble electric fireplace true conversation piece and central focal point. Upstairs, the primary suite offers a luxurious retreat with a large walk-in closet and a spa-like ensuite, complete with a deep soaker tub. Three additional spacious bedrooms, a convenient second-floor laundry room and multiple second floor terraces, this home is truly like no other. The untouched basement, with a walk-down from the backyard, provides incredible potential for an in-law suite, rental unit, or fully customized living space tailored to your needs. Outside, enjoy top-tier curb appeal, a large second story front patio with a generously sized backyard, perfect for entertaining or unwinding in your own natural sanctuary. The 3-car garage and extra-wide driveway offer plenty of space for numerous vehicles and storage. Built with care and quality as a custom home, this property offers high ceilings, large windows that flood the home with natural light, and well-planned privacy throughout. All of this is set in a tranquil, tucked-away location on 1.3+ acres offering the peace of country-style living just minutes from schools, shopping, and major routes. This is more than a home it's a lifestyle. Schedule your showing today and see for yourself! (id:56591)
Coldwell Banker Neumann Real Estate
144 Loucks Lane
Chatsworth, Ontario
In the heart of Chatsworth sits a property that doesn't just check boxes it rewrites them. The main home brims with character and comfort, showcasing a sleek kitchen, updated systems, spray foam insulation, and a private primary suite. Step outside and the real magic begins: a heated 1,400 sq. ft. shop with 13 clearance and natural gas perfect for the entrepreneur, hobbyist, or dreamer ready to create. Need more? A third outbuilding offers endless potential for a guest suite, office, or studio. Then theres the lifestyle: an in-ground heated pool, fire pit built for late-night laughs, and low-maintenance grounds designed for maximum enjoyment. Whether you're chasing income, freedom, or just a place to play hard and relax harder this is the one that delivers it all. (id:56591)
Real Broker Ontario Ltd
25 Wellington Street N
Goderich, Ontario
Welcome to 25 Wellington Street North, a charming century home nestled on a spacious pie-shaped lot in the desirable Old North Goderich neighbourhood. This prime location offers the perfect blend of tranquility and accessibility, just a short stroll from the picturesque shores of Lake Huron, vibrant restaurants, and the bustling downtown core of Goderich.This lovely residence boasts 3 bedrooms and 4 bathrooms, providing ample space for family and guests. The finished walk-out basement adds versatility, ideal for entertaining or creating a cozy retreat. A sunroom invites you to bask in natural light, while the gorgeous wood-burning fireplace serves as a charming focal point for gatherings. With two driveways, parking is convenient and plentiful. The home is adorned with an abundance of windows, flooding the interiors with warmth and brightness, enhancing the inviting atmosphere throughout. Character and charm are evident in every corner of this property, offering a unique opportunity for you to infuse your personal style and touch. Don't miss your chance to own this exceptional home in a sought-after location! (id:56591)
Royal LePage Heartland Realty
79460 Bluewater Highway
Central Huron, Ontario
Fantastic Opportunity: Your Own Slice of Heaven Just Minutes from Goderich!For the very first time in over 40 years, this beloved 1.713 acre property is being offered for sale. Zoned AG4, it has been much more than a house it has been the backdrop to a lifetime of memories, laughter, and milestones for the family who has cherished it for decades. Now, the door opens for a new chapter, offering the next owners the rare opportunity to build their own story in a place already rich with history and love.The residence features two main floor bedrooms including a primary bedroom with an ensuite, creating a peaceful retreat at the heart of the home. The second main floor bedroom is currently being used for an at home office space. The spacious kitchen, with its updated appliances and ample counter space, has long been the gathering hub for family meals and celebrations. Sunlight streams through generous windows, filling every corner with warmth, while the inviting family room sets the stage for cozy evenings together. Two additional bedrooms upstairs provide space for loved ones or guests and a cozy den, while main floor laundry and a second bathroom add ease to daily living.Step outside and be embraced by the beauty of nature. An oversized deck invites you to relax or entertain under the open sky, surrounded by mature trees that stand as living witnesses to decades of care. The expansive yard offers endless possibilities, whether its children playing, gardens in bloom, or quiet moments of reflection. A huge detached heated shop(24'X40") expands the potential, ideal for hobbies, projects, or extra storage.To own this property is to step into more than just a home, its to inherit a place of deep roots and lasting joy. With private parking, stunning grounds, and a peaceful setting, it is truly a once-in-a-lifetime opportunity. Don't miss your chance to make this special property part of your family's story. (id:56591)
Royal LePage Heartland Realty
