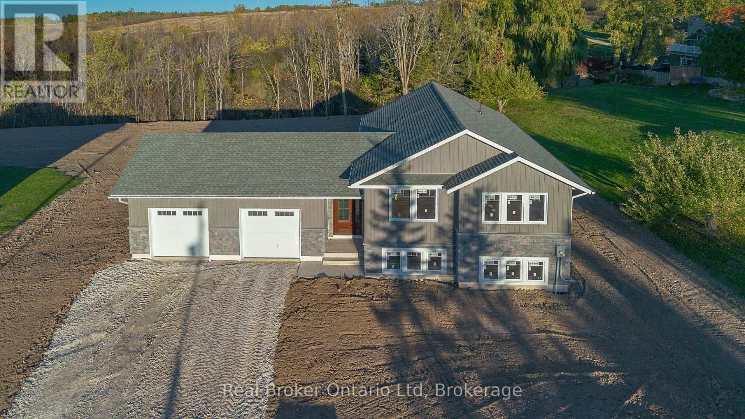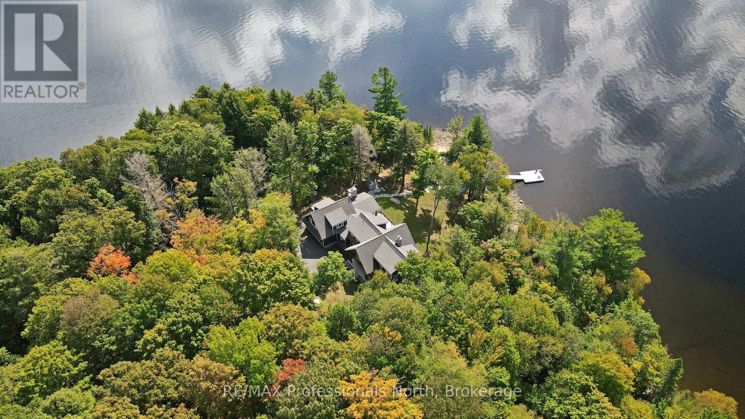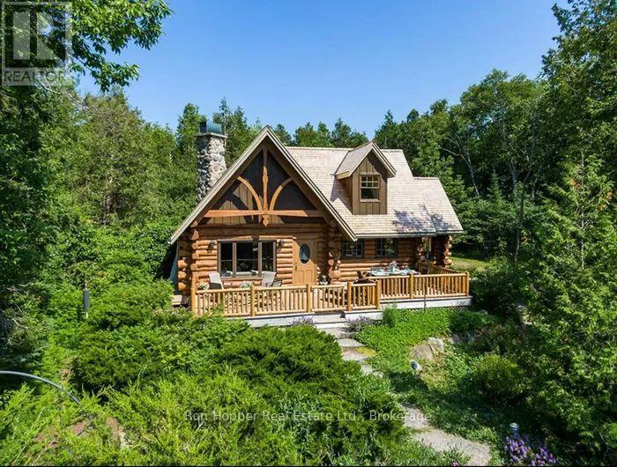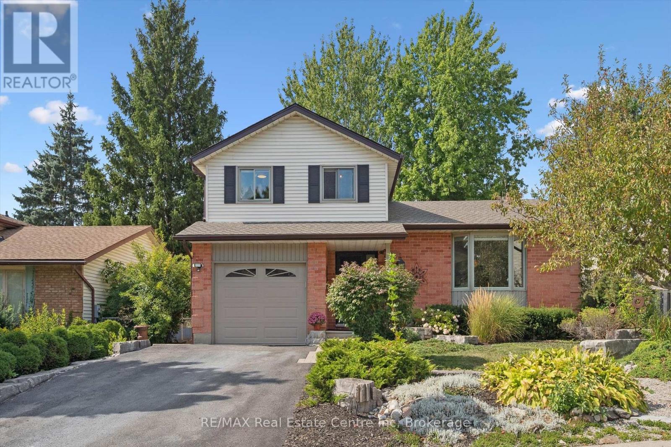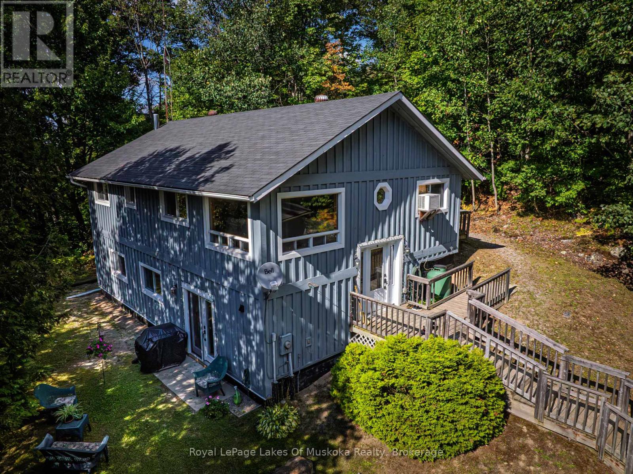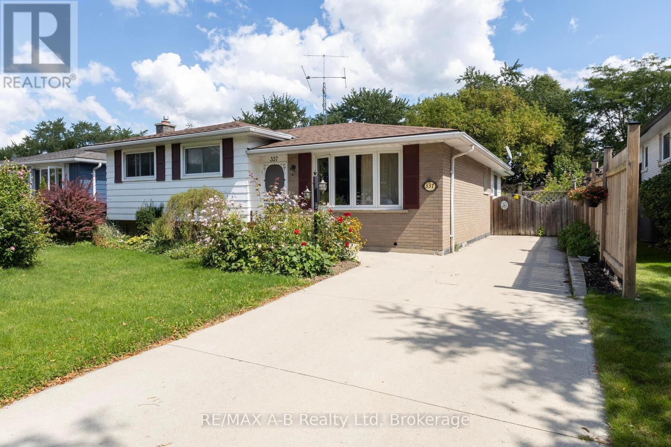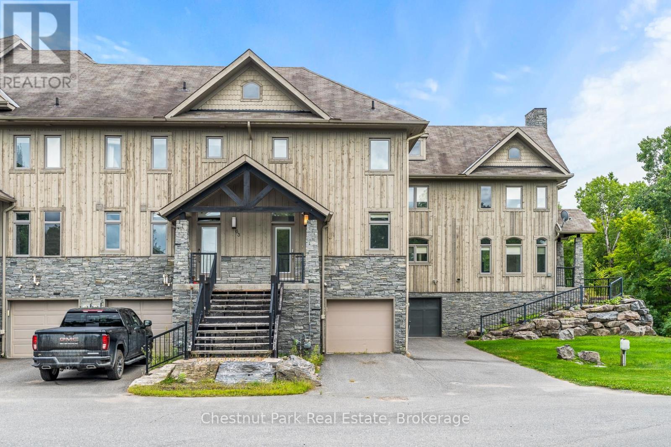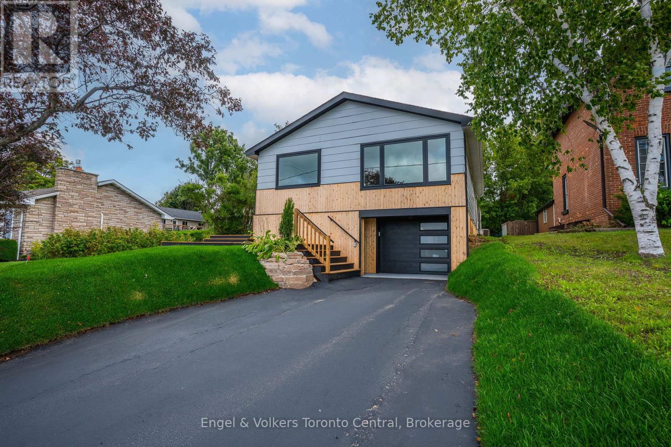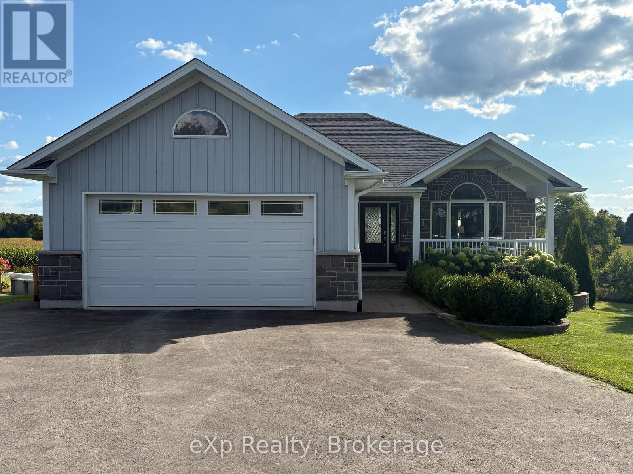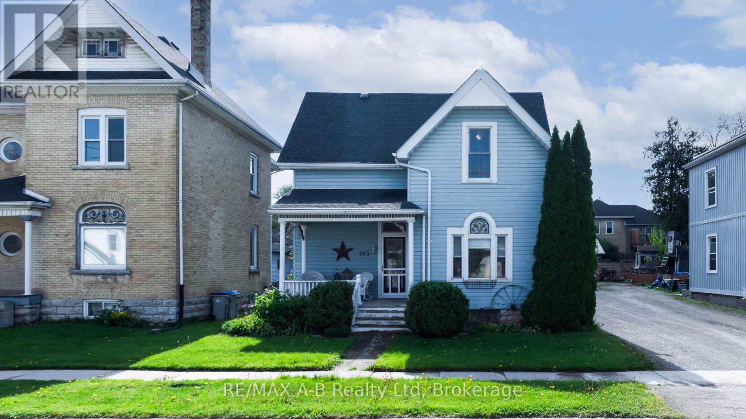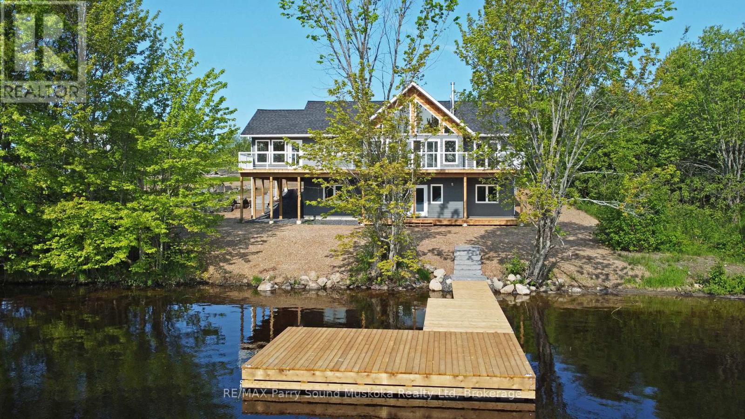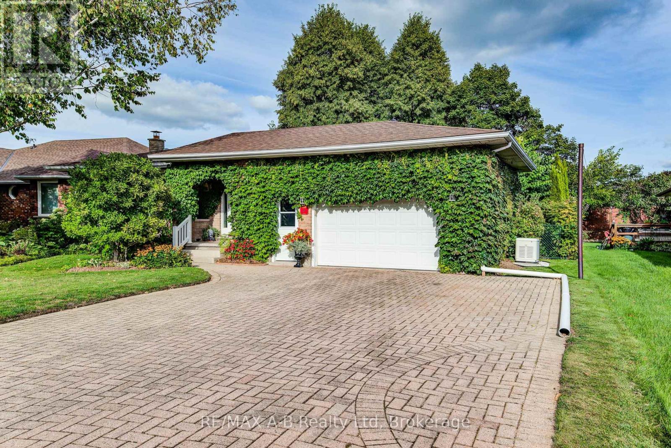317557 3rd Line
Meaford, Ontario
Just minutes from Meaford, on the sought-after 3rd Line, this brand-new build is more than a house...it's a fresh start. Designed with an open, flowing floor plan, it invites light, warmth, and connection into every corner. With construction still underway, you have the rare chance to shape the final touches offering a chance to make it truly yours. Save the hunt for the perfect lot, wrestling with the headaches of permits and builders...all the hard work here has already been done. Instead, step straight into the joy of brand-new living, with every detail built to modern standards by JCB Enterprises, a trusted local name for over 25 years. Whether you're dreaming of holiday dinners surrounded by family, quiet mornings watching the seasons shift across the fields, or a home that's simply ready to embrace your story this one delivers. The countryside calm, the modern convenience, the chance to just move in and breathe. Your brand-new chapter starts here. (id:56591)
Real Broker Ontario Ltd
1394 Flatwater Cove Trail
Dysart Et Al, Ontario
Escape to a world of privacy and professional design with this one-of-a-kind estate on Percy Lake. Set on more than 4 acres of private grounds and boasting just under 600 feet of pristine, southern-exposed waterfront, this Haliburton sanctuary offers an experience in luxury rarely found. The tranquility of Percy Lake will be the escape you need, while providing a big lake view facing an entire shoreline of protected land.Step inside this grand timberframe home, where thoughtful design and premium craftsmanship define every space. The sprawling open-concept living area, anchored by a stunning floor-to-ceiling stone fireplace, flows effortlessly into a gourmet kitchen and spacious dining room. Each of the 7 bedrooms and 7 bathrooms is a private haven, with high-end fixtures and finishes. From light fixtures to tile patterns to drapery, each finishing has been expertly chosen. The main floor primary suite will exceed even the highest of standards. Embrace the seamless integration of indoor and outdoor living with a post and beam screened-in room, complete with its own wood-burning fireplace, providing an enchanting space to dine. The property's unparalleled amenities extend to a private waterfront sauna, offering a spa-like retreat with lake views. Guests will feel right at home in the versatile, finished loft above the garage, which features a kitchenette, balcony, bedroom, and bathrooma perfect, self-contained suite for family, staff or friends. With radiant in-floor heating and abundant natural light throughout the day, every detail has been curated for comfort and tranquility. This newly developed community also provides shared ownership in 1200 acres of land for endless exploring. This is more than just a cottage; it's a legacy property designed for those who seek the ultimate in lakeside living. (id:56591)
RE/MAX Professionals North
31 Richardson Road
Kincardine, Ontario
Welcome to a rare and breathtaking opportunity just south of Port Elgin, 31 Richardson Road offers over 1,200 feet of pristine Lake Huron waterfront on a spectacular 64-acre property. Whether you are looking for a private family retreat, a luxury lakeside estate, or a once-in-a-lifetime investment, this unique property delivers. Enjoy panoramic sunset views, your own private sand and pebble beach, and secluded forested trails winding through the expansive land. The custom Scandinavian log home, built with logs and stone from the property, provides a luxury retreat for the family. It has over 1600 square feet of living space, with four bedrooms and three bathrooms. The basement is finished with even more space to entertain. Located just minutes from MacGregor Point Provincial Park, this stunning estate is rich with natural beauty and recreational potential. From peaceful strolls through the woods to relaxing by the waters edge, it's a lifestyle that many can only dream of. (id:56591)
Ron Hopper Real Estate Ltd.
53 Rochelle Drive
Guelph, Ontario
Welcome to 53 Rochelle Drive, a side split that blends thoughtful updates with a backyard retreat, which has been part of the Guelph Horticultural Society home tours and still could be, is a wonderful accolade. The curb appeal is warm and inviting, leading to a foyer with a convenient powder room. The open concept main level will impress with cathedral ceilings and gleaming hardwood floors, an ideal space for hosting and family gatherings. The bright kitchen has been modernized with new cabinetry (being installedthe second week of September), hardwood flooring, updated appliances, a live edge counter, and a bar fridge, which overlooks the dining area and with sliders to the back deck. It keeps everyone connected, whether entertaining inside or out. Upstairs, three bedrooms and a 4 piece skylit bath await, including a primary suite with a 3 piece ensuite and custom door. The lower level expands your living space with a large recreation room, craft room, workshop with laundry plumbing, a rough-in for an additional bath, and ample storage.. Outside, the two tier deck opens to a whimsical yard featuring perennial gardens, a vegetable plot, a spacious shed, and a brand new two level treehouse for the kids. All of this comes in a family friendly location just a short walk to Taylor Evans Public School. Everyday amenities, shopping, dining, and major commuter routes are close by, while nearby parks and trails provide endless recreation. From the welcoming curb appeal to the whimsical yard, every detail of 53 Rochelle Drive has been crafted with family living in mind. This is a home ready to be cherished for years to come... (id:56591)
RE/MAX Real Estate Centre Inc
779 Old Muskoka Road
Huntsville, Ontario
OPEN HOUSE SATURDAY SEPTEMBER 27TH AND SUNDAY SEPTEMBER 28TH 1-4. REFRESHMENTS SERVED. Welcome to this beautifully updated 3-bedroom, 2-bathroom home nestled on a serene 1.6-acre lot. Perfect for those seeking space, comfort, and country charm. Located just minutes from Hwy 11 and on a convenient school bus route, this home combines tranquil living with accessibility. Step inside and be greeted by stunning pine ceilings, brand-new flooring on the main level, and new carpet on the lower level. The sun-drenched living spaces are complemented by large windows and garden doors that invite you to sit back with your morning coffee and enjoy birdwatching from the comfort of your home.The spacious kitchen features a gas stove and flows seamlessly into the open-concept living and dining area, making it perfect for entertaining. All three bedrooms are generously sized, providing ample space for family or guests. Enjoy outdoor living with a walk-out deck on the main level and a walk-out patio below, ideal for summer barbecues or peaceful evenings under the stars. The fully finished lower level offers excellent in-law suite potential with its own entrance, Kitchenette and cozy living area. Additional features include: Large garage with space for vehicles, tools, or a workshop. New shingles in 2022, ample parking for guests, trailers, or toys. Invest in a multi-generational living space, this home has the charm, updates, and location to check every box. (id:56591)
Royal LePage Lakes Of Muskoka Realty
337 Willow Street
Stratford, Ontario
Welcome to this lovely 3-bedroom, 1.5-bathroom side split in Stratfords East end. Sitting on a large 50 ft. x 150 ft. lot, this home offers plenty of outdoor space to enjoy. Inside, the updated kitchen features oak cabinetry, durable granite countertops and ceramic tile flooring, opening into a bright dining/sunroom with heated floors and walkout access to the deck. Engineered hardwood floors run through much of the home, giving it a warm and welcoming feel. The finished basement is a great bonus space with a cozy gas fireplace, an additional room that could work as an office or playroom, and a convenient half bathroom. Outside, you'll find mature perennial gardens and various fruits and vegetable gardens. The fully fenced backyard includes a gardening shed, a deck off of the house, and a private patio at the back - perfect for summer BBQs, family time, or simply unwinding under the shade of the trees. Located close to grocery stores, the mall, restaurants, and more, this home is an ideal mix of comfort and convenience. (id:56591)
RE/MAX A-B Realty Ltd
65 Rockmount Crescent
Gravenhurst, Ontario
Discover refined living at Muskoka Bay Resort with this stunning 4 bedroom, 3.5 bathroom townhouse. Blending modern comfort with resort style amenities , this 1573 square foot home is perfect for year round living, investment or a luxury retreat. The main floor features an open concept kitchen with central island, a bright dining area, and a welcoming living room with gas fireplace. A beautiful four season room extends your living space and a walkout deck overlooks the natural ravine below. Upstairs the Primary Bedroom offers a private balcony and a three piece ensuite. Two additional bedrooms and a four piece washroom provide ample space for family or guests. The fully furnished lower level includes a spacious living room with walk out access to green space, a full four piece washroom, laundry and direct access to the one car garage. Take advantage of the fully managed resort rental program to help generate revenue when you are not using your unit. As part of Muskoka Bay Resort this property includes the initiation fee for a golf or social membership, granting access to world class amenities such as the award winning championship golf course, clifftop clubhouse with restaurant and patio, infinity pool, kids pool and sauna and a variety of year round activities such as skiing, snowshoeing, skating and more. Whether you are entertaining, relaxing or enjoying Muskoka's four season, this home offers the perfect balance of comfort and lifestyle. (id:56591)
Chestnut Park Real Estate
873 9th Avenue E
Owen Sound, Ontario
Experience modern living at 873 9th Avenue East, a stunning, newly renovated raised bungalow that is a showcase of both style and substance. With over 1,000 square feet of designed main floor space, this home features an open-concept living, dining, and kitchen area, all perfectly framed by expansive windows that offer breathtaking, elevated views over the city of Owen Sound. The main floor is completed by three bright bedrooms and a beautifully updated 4-piece bathroom, while the lower level is a true bonus, featuring a large family room that's perfect for a media room, a kids' play area, or a home gym. The convenience continues with a dedicated mudroom and laundry room, helping to keep your home organized and tidy. Attached to the lower level is the heated 2 car garage and storage room. The prime east-side location places you within easy reach of all that Owen Sound has to offer, making this a perfect combination convenience, and unparalleled views. This is an opportunity to own a completely renovated, move-in-ready home in Owen Sound. SELLER IS WILLING TO CONSIDER A VENDER TAKE BACK MORTGAGE. (id:56591)
Engel & Volkers Toronto Central
343850 North Line
West Grey, Ontario
Welcome to 343850 North Line, located about 10 minutes from Durham and 15 minutes from Flesherton. This custom built home, sitting on 2.3 acres, offers three bedrooms, and three bathrooms, including a spectacular primary suite, featuring a walk-out to the deck, walk-in closet, sitting area, and a gorgeous ensuite bath. Beautiful design features enhance the entire home, from the wonderfully bright main living space, dining room, and spacious kitchen, which offers access to the large deck, all the way through the home to the lower level that includes two bedrooms, a well designed bathroom, and large rec room space with walk out to the back deck. Add in the oversized garage, detached 1000 sq ft workshop, and the pool to enjoy those hot summer days, and you have the complete package. The current owners have loved and maintained this 9 year old home meticulously, meaning it is ready for the next owners to simply move in and start making their own memories, so definitely worth setting a viewing today!. (id:56591)
Exp Realty
193 Water Street S
St. Marys, Ontario
Welcome to 193 Water St S! This inviting 3-bedroom, 1.5-bathroom family home is perfectly situated just a short walk from downtown St. Marys. With a classic 1.5-storey layout and thoughtful updates throughout, this property offers both comfort and convenience for growing families or first-time home buyers. Step inside to find a bright and functional main floor with ample living space. The generous living and dining areas flow seamlessly, while the kitchen and dining room provides a great space for family meals and everyday living. Outside, enjoy the fully fenced backyard ideal for kids, pets, or simply relaxing in privacy. The rear deck is perfect for entertaining, complete with a gas BBQ hook-up for summer cookouts. A detached garage and ample parking round out the exterior features, while the spacious covered front porch adds timeless curb appeal and a warm "Welcome Home Feel". Don't miss your chance to own this well-located home in a family-friendly neighborhood, and everything St. Marys has to offer! (id:56591)
RE/MAX A-B Realty Ltd
49 Hardies Road
Mckellar, Ontario
CUSTOM BUILT 4 SEASON COTTAGE on LAKE MANITOUWABING! 293 ft of easy access shoreline, Natural sand beach area, 2.47 ACRES of PRIVACY! Designed for the Discriminating Buyer! Approx 3800 sq ft of luxury boasts full finished Walkout Lower Level! 4 + 2 bedrooms, 3 baths, Bright Open Concept Design, Wall of windows wrapped in nature, Commanding Great room boasts pine ceilings, LED pot lighting throughout, Stunning floor to ceiling Custom Stone Fireplace (wood burning), Engineered hardwood throughout main level, Dream Chef's kitchen with huge island, Quartz counters, Abundance of custom cabinetry, New stainless steel appliances, Extend your days to enjoy the 3 season Pine Muskoka Room with walk out to expansive deck, Designed for entertaining & lake gazing, Primary bedroom enhanced with luxurious 5 pc ensuite bath, heated floors & walk out to deck, Finished walkout lower level boasts LED pot lighting, Large Media/Rec room, Wet bar with custom cabinetry, Large additional Guest rooms each w walk in closets, 3rd bath, Family room features Custom Stone Fireplace (Propane) w Walkout to lakeside, Upgraded with tiled in-floor heating in main floor foyer, laundry and main floor baths, Hand crafted custom pine trim throughout, Pine doors, Appointed with hi-efficiency propane furnace, Drilled well, Protected waters for your boat, Fabulous canoe & kayak excursions, Miles of Boating & Fishing Enjoyment on one of the areas largest in land lakes, Near by Village of McKellar offers amenities, General store w liquor, Middle River Farm Store, Boat launch, Year round road access, Excellent highway access to Parry Sound & Hwy 400, Make this ONE of a KIND PROPERTY YOURS! ONLY 2.5 HOURS to GTA, PRIVACY ABOUNDS! (id:56591)
RE/MAX Parry Sound Muskoka Realty Ltd
80 Queen Street
East Zorra-Tavistock, Ontario
Welcome to 80 Queen Street located in your friendly and charming town of Tavistock! This well-maintained Bungalow with 3 bedrooms and 1.5 bathroom home offers comfort, space, and small-town charm, perfect for growing families, down sizers, or anyone looking to enjoy a quieter pace of life with all the essential amenities nearby. Situated on a beautifully landscaped lot surrounded by mature trees, this property boasts stunning curb appeal and privacy. Inside to find a warm and inviting layout and a partially finished basement. surrounded by greenery and the calm of this welcoming neighbourhood. Located just a short walk to local shops, schools, parks, and recreation, and a short drive to Stratford, Woodstock, and the KW area this home offers the perfect blend of rural peace and urban convenience. Never worry about the hydro going off as this home offers a Generac automatic generator. This is one home you do not want to miss viewing, call today you will not be disappointed. (id:56591)
RE/MAX A-B Realty Ltd
