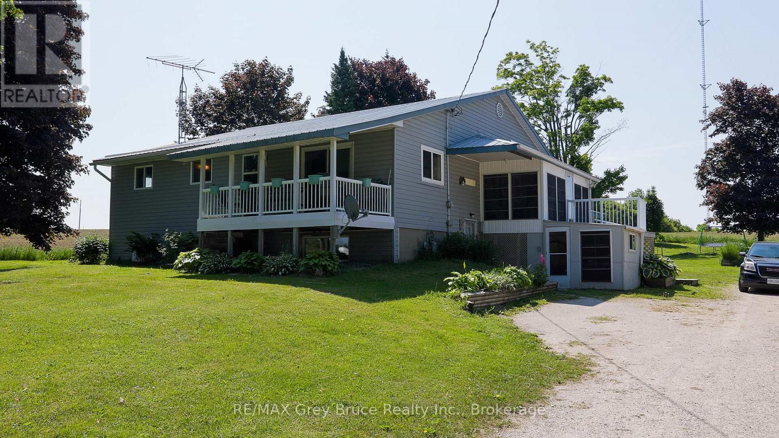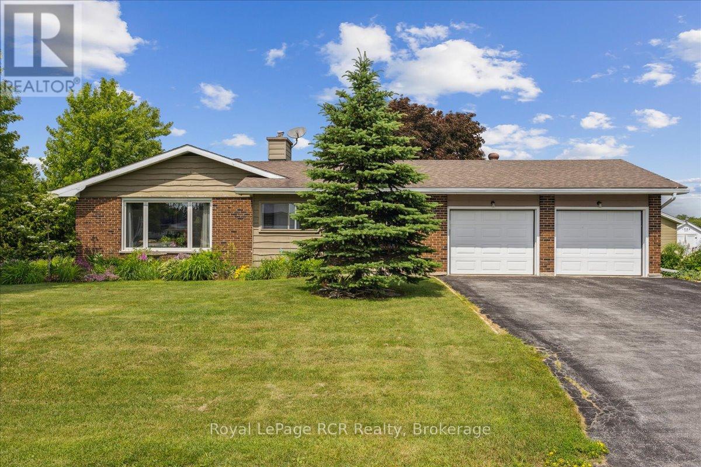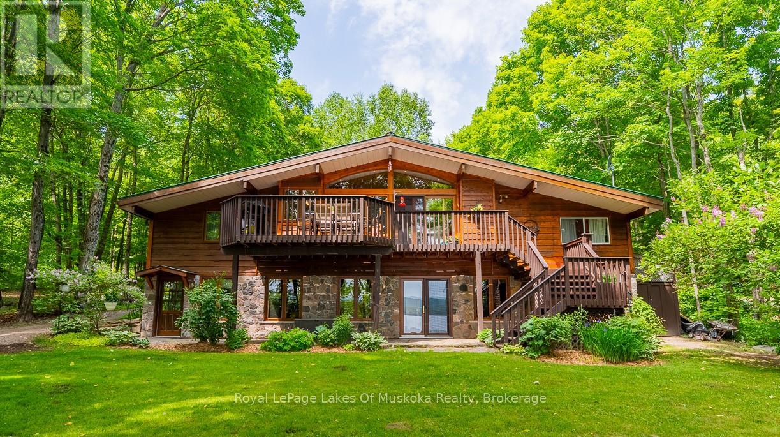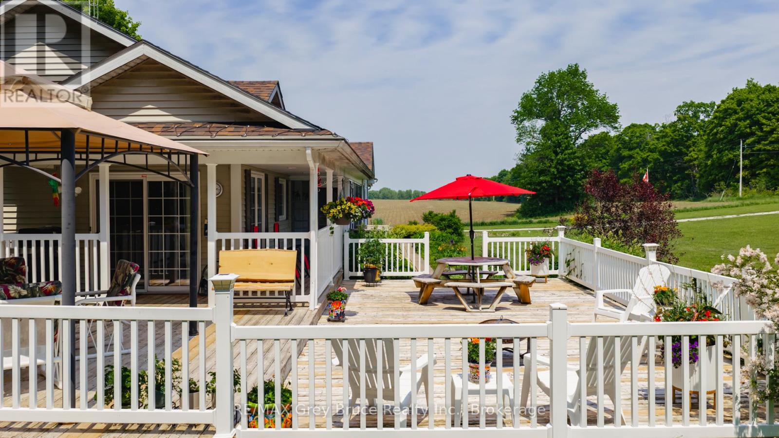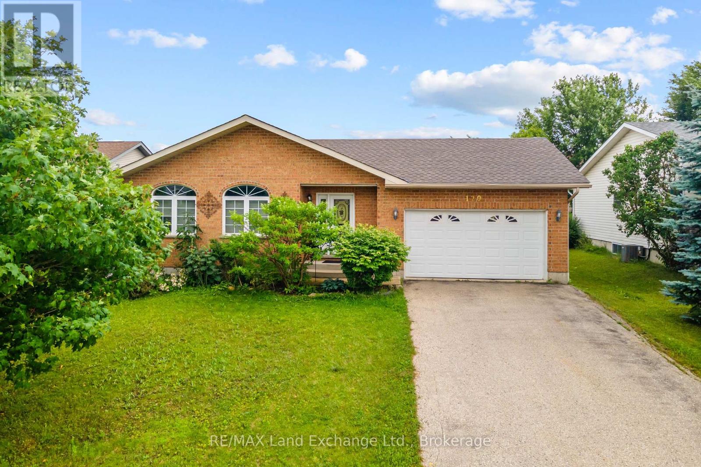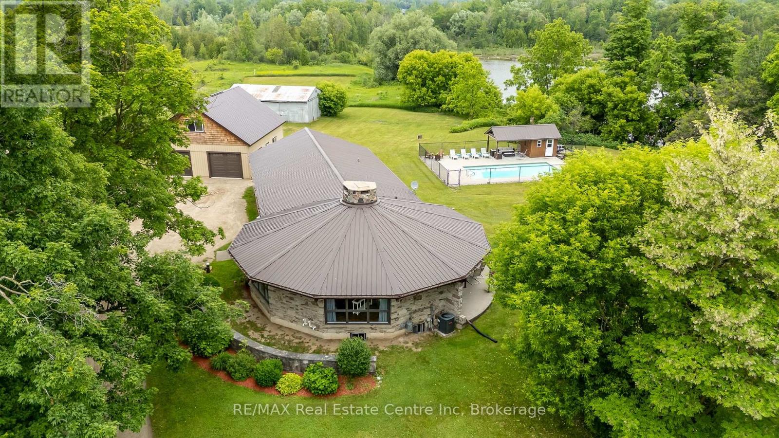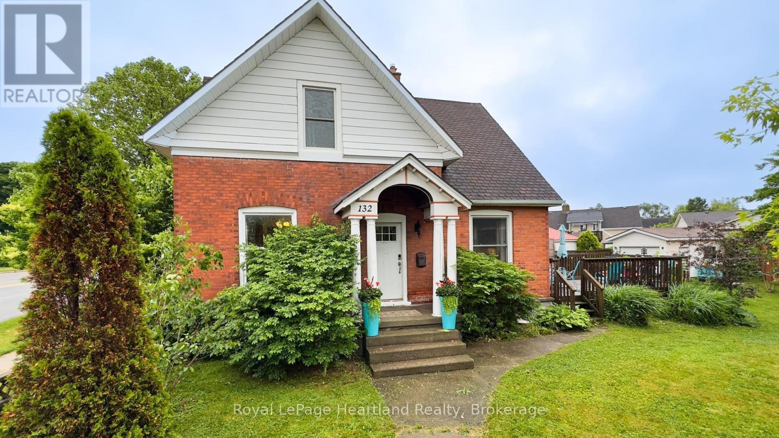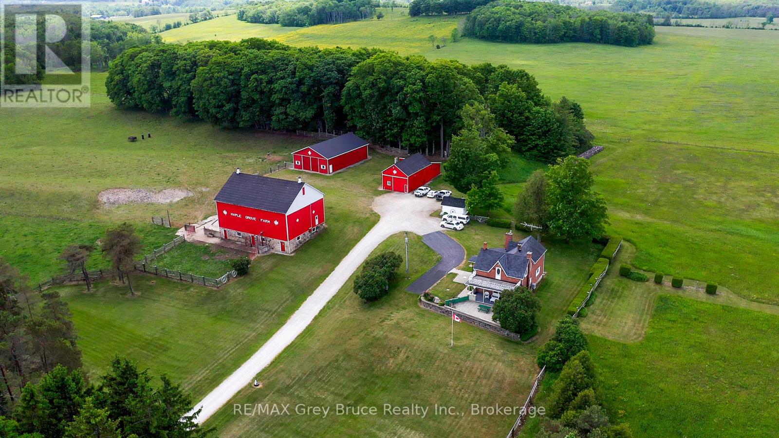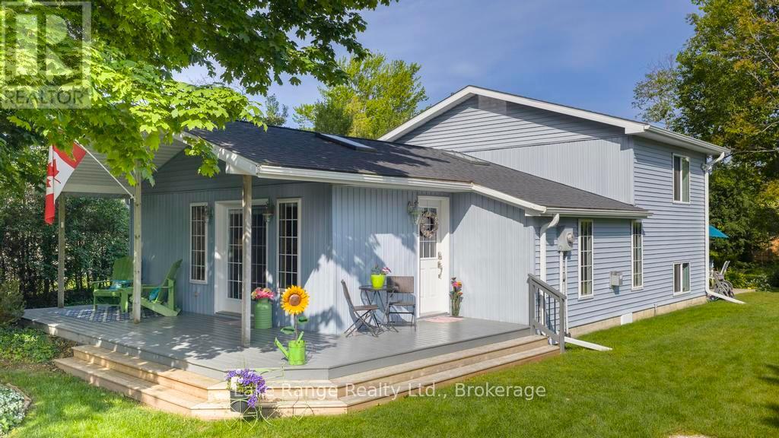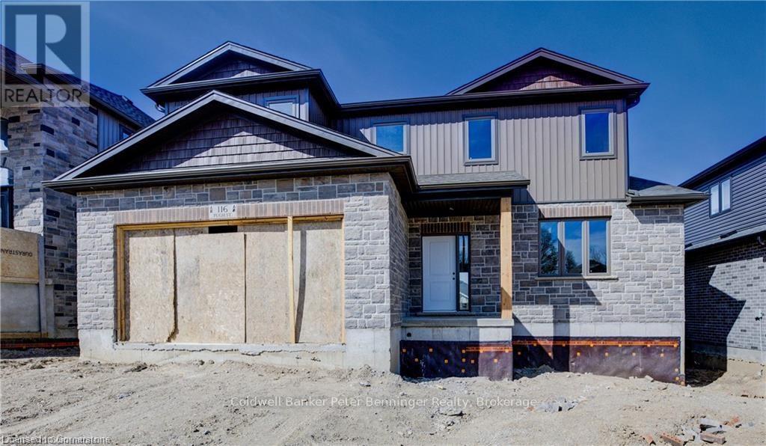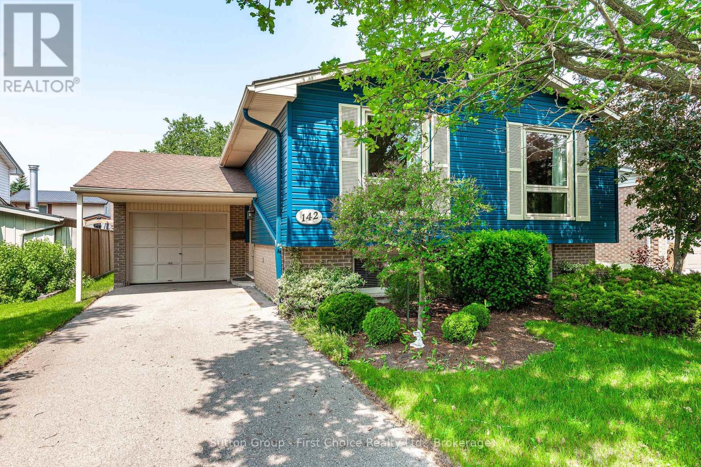283 6 Concession
Arran-Elderslie, Ontario
Set on a beautiful and private 1-acre lot, this well-maintained raised bungalow offers exceptional space and versatility for large or multi-generational families. With 5 bedrooms and 5 bathrooms, this home features a thoughtful layout designed for both everyday living and entertaining. The main floor offers an open-concept kitchen, dining, and living area filled with natural light along with three generously sized bedrooms, including a primary primary bedroom with ensuite. The lower level boasts a fully finished in-law suite, complete with its own kitchen, living room, bedrooms, bathrooms, and separate entrance ideal for extended family or guests. Outside; the expansive yard offers plenty of room to enjoy country living while the drive-in shed (47ft x 31ft) provides excellent space for tools, toys, or even a workshop. A large driveway with ample parking completes the package. Located just minutes from Tara, this property combines peaceful rural living with convenient access to everything you need. (id:56591)
RE/MAX Grey Bruce Realty Inc.
70 Cambrai Road
Grey Highlands, Ontario
Set on a mature, landscaped lot in an established neighbourhood, this well-kept 4-bedroom, 2-bathroom bungalow offers both comfort and convenience. Surrounded by easy-care perennial gardens, the property offers beautiful outdoor space with minimal upkeep. An in-ground sprinkler system helps keep the gardens thriving with ease. Inside, the renovated kitchen features modern cabinetry, updated appliances, and plenty of prep space, perfect for everyday cooking or entertaining. The main floor offers a functional layout with a dining area, a bright living room and three bedrooms and a full 4-piece bathroom. The finished basement includes a large rec room, a fourth bedroom, a bathroom, and flexible space for a home office, gym, or playroom. The home has been thoughtfully maintained and shows pride of ownership throughout. A two-car garage adds convenience. The quiet setting makes it easy to feel at home. The home is just a short walk to downtown shops, the new school, the new hospital, and local recreation. Just a 30 minute drive to Owen Sound, 50 minutes to Collingwood, and 1 hour to Orangeville, this is an ideal location for enjoying everything Grey County has to offer. (id:56591)
Royal LePage Rcr Realty
168 Lakeshore Road
Burk's Falls, Ontario
First time offered for sale! This cherished year-round waterfront home on Pickerel Lake, formerly known as 'Lasting Impressions', is ready for its next chapter. Nestled on a beautifully landscaped and private 0.8-acre lot with 100 feet of natural shoreline, this cherished retreat offers four-season comfort, tranquility, and endless recreation. Enjoy breathtaking lake views, sandy beach entry, deep water off the dock for swimming and boating, and a private snowmobile path to the lake. Mature trees, perennial gardens, and a peaceful waterfall beside a flagstone patio create a truly serene outdoor haven. You're welcomed by a striking granite stone entrance while beautiful flagstone steps lead to the lake, and front and rear decks offer multiple places to relax or entertain. Crafted with top-quality B.C. red cedar on all buildings, the main home features a warm and functional layout with 3+1 bedrooms upstairs and 2 more in the finished walkout basement. The inviting living room with lake views boasts a stunning fieldstone propane fireplace, and the stylish Cutters Edge kitchen has ample cabinetry, and a Vermont Castings propane stove in the dining area. Comfort and efficiency abound with propane radiant in-floor heating on both levels, a new heat pump with A/C, hot water on demand, drilled well, a woodstove (WETT certified), lake-drawn water system for the gardens, and a generator for backup power. Additional highlights include a massive 40' x 26' insulated/heated workshop with hydro, an oversized double garage, attached woodshed, propane BBQ hookup, invisible dog fence, and a charming cedar bunkie, ideal for guests, a studio, or a creative retreat. Plentiful parking accommodates vehicles, trailers, ATVs, snowmobiles, and more. Located on a well-maintained year-round road just 15 minutes from Hwy 11 and Burks Falls and close to OFSC trails! A rare and lovingly maintained property offering year-round lakeside living at its best -your Pickerel Lake paradise awaits! (id:56591)
Royal LePage Lakes Of Muskoka Realty
720291 20 Side Road
Chatsworth, Ontario
Just minutes from Highway 10, this 12.7-acre property offers a great mix of open space and forest. With over 5 acres of workable land and a beautiful backdrop of mature trees, it's a peaceful spot down a quiet country road. Built in 2006, the home is warm, welcoming, and designed for easy living. The main floor has hardwood flooring throughout and plenty of natural light. Hunter Douglas blinds give a nice custom touch. The open layout is great for everyday life or hosting friends and family.There are two spacious bedrooms on the main level, including a primary suite with its own ensuite featuring a jacuzzi tub, separate shower, and walk-in closet. There's also a second full bathroom on this floor. Downstairs, the lower level offers tons of space, perfect for a rec room, or home theatre. There is also a room downstairs that is currently being used as a guest suite also there is a new 2-piece bathroom which adds extra convenience. This is a great opportunity to enjoy country living with space, privacy, and flexibility. (id:56591)
RE/MAX Grey Bruce Realty Inc.
120 Owen Road
Wellington North, Ontario
Welcome to 120 Owen Road, a beautifully maintained bungalow located in a quiet, family-friendly neighborhood in Mount Forest. This inviting home offers plenty of living space on the main floor, featuring three spacious bedrooms, and a bright, functional layout perfect for families or retirees alike.The lower level adds more finished area and boasts excellent development potential, ideal for creating an in-law suite or additional living space. If you're looking for multigenerational living, the layout offers flexibility to suit your needs.Enjoy the outdoors in the ample backyard, perfect for gardening, entertaining, or relaxing in the fresh air. The property also includes an attached garage for convenient parking and storage.Don't miss this fantastic opportunity to own a move-in ready home in one of Mount Forests most desirable areas. (id:56591)
RE/MAX Land Exchange Ltd.
26 Old Brock Road
Puslinch, Ontario
Discover the perfect blend of comfort, space, and functionality in this stunning 5-bedroom, 3.5-bathroom country home, ideally located just minutes from Highway 401. Set on a beautiful, private lot, this property offers the peace of rural living with unbeatable convenience for commuters. Step inside to a bright, open-concept layout designed for both relaxation and entertaining. At the heart of the home, a stunning central fireplace anchors the main living area, creating a cozy focal point that flows seamlessly into the kitchen and dining spaces. Large windows bring in natural light and frame picturesque views of the surrounding countryside. Each of the five bedrooms is generously sized, with the primary suite boasting a private ensuite, walk-in closet and large balcony looking over your backyard oasis backing onto Mill Pond. The in-ground pool and cabana are ideal for summer entertaining, relaxing, or making family memories. A separate lofted garage workshop offers ample room for hobbies, storage, or a home business set up perfect for tradespeople, car enthusiasts, or anyone in need of extra space. This property delivers the best of country living with quick access to schools, shopping, and major routes. (id:56591)
RE/MAX Real Estate Centre Inc
132 Elgin Avenue E
Goderich, Ontario
Welcome to this beautiful brick home located in the vibrant lakeside town of Goderich, Ontario just moments from the shores of Lake Huron. Full of charm and character, this versatile property offers both timeless style and modern function. Step inside to find a stunning walnut kitchen, original stained glass windows, hardwood floors, Italian marble tiles and detailed wood trim that speaks to the homes rich history. Currently set up as a multi-family residence, the main floor features a bright one-bedroom unit. Upstairs, with its own private entrance, is a second unit that can function as either a one or two bedroom space, complete with a brand new kitchen and a fully renovated bathroom. The property also features a 1 car garage for the hobbiest and mature trees to add privacy. This is a fantastic opportunity for retirees looking to generate rental income, investors seeking a well-located property, multi-generational home or families wanting to convert the home back into a spacious single-family residence. Just a short walk to local shops, restaurants, parks, markets, and community events this location is hard to beat. This is your chance to own a flexible and charming home with a convenient detached one car garage, in one of Ontarios most scenic communities. (id:56591)
Royal LePage Heartland Realty
319144 Grey Road 1
Georgian Bluffs, Ontario
Welcome to this remarkable property offering just under 140 acres of opportunity in a picturesque rural setting, currently set up as a beef operation. With approximately 75 workable acres, and 44 acres in pasture, this land is ideal for cash cropping, or livestock farming. At the heart of the property sits a charming 2-story red brick century farmhouse featuring 3 bedrooms, 2 bathrooms, a gas fireplace in the living room and timeless character, offering a peaceful retreat with views of the surrounding countryside. Outbuildings include a 62' x 40' equipment or hay shed built in 2006, a solid 42' x 60' bank barn, and a 39' x 23' heated shop with an attached lean-to perfect for machinery, workshop use, or extra storage. There are 2 spring fed ponds and approximately 20 acres of hardwood bush with oak and maple that has not been harvested in over 20 years. In a gorgeous location in Georgian Bluffs, minutes away from the Georgian Bay, Cobble Beach and among other custom home developments, this could be seen as a potential development investment. Whether you're dreaming of expanding your farming operation, establishing a farm, or exploring development opportunities, this versatile property is one you won't want to miss. (id:56591)
RE/MAX Grey Bruce Realty Inc.
411 Ivings Drive
Saugeen Shores, Ontario
Under construction, this 1289 sqft freehold bungalow townhome at 411 Ivings Dr, Port Elgin is expected to be move-in ready in approximately 90 days. The main floor offers a bright open-concept layout featuring a spacious kitchen, dining area, and living room with walkout to a 12' x 10' covered deck. Includes 2 bedrooms, 2 full bathrooms, and a laundry room with inside entry to garage.The fully finished basement adds 2 more bedrooms, a full bathroom, and a large family room, offering nearly double the living space. Features Include: Quartz kitchen countertops, Hardwood & ceramic flooring throughout main floor, 9' ceilings, Gas fireplace, Hardwood staircase to basement, Sodded yard & concrete driveway. HST included in price, provided Buyer qualifies for the rebate and assigns it to the Builder on closing. Prices subject to change without notice. (id:56591)
RE/MAX Land Exchange Ltd.
269 Huron Road
Huron-Kinloss, Ontario
Just steps from the pristine white sandy beaches of Lake Huron and its world-famous sunsets, this meticulously maintained backsplit is nestled on a beautifully landscaped, spacious lot in the heart of Point Clark. Offering a perfect balance of comfort, character, and modern function, this home is ideal for year-round living or a spacious cottage getaway. The open-concept main level features a bright and inviting kitchen, dining, and living area with soaring vaulted pine ceilings and skylights that flood the space with natural light. The kitchen boasts elegant granite countertops and a gas range stove perfect for both everyday meals and entertaining. A cozy natural gas fireplace adds warmth and charm, while a full 4-piece bathroom completes the main level. Upstairs, two comfortable and well-appointed bedrooms share access to a charming Juliet balcony perfect for enjoying your morning coffee or relaxing in nature's setting. Additional storage is conveniently located in the hallway, keeping the bedrooms spacious and uncluttered. The lower level features a versatile third bedroom or den, a second full bathroom, laundry area, and a walkout to your own private backyard oasis. Whether you're relaxing on the patio, gathering around the firepit, or soaking in the natural surroundings, the outdoor space offers peace and privacy. A handy storage shed completes the package, perfect for beach gear or garden tools . Being rebuilt and renovated in 1998 and so close to the best of Point Clarks beaches, trails, and amenities, 269 Huron Road is a rare find. Move in and experience the very best of lakeside living! (id:56591)
Lake Range Realty Ltd.
116 Pugh Street
Perth East, Ontario
MOVE IN...60 days or less! 116 Pugh ST. is a lovely open concept home with 4 Bedrooms, plus 3 Baths waiting on you to bring your finishing touches. This 2 storey stunner home with a spacious backyard has many standard features not offered elsewhere! For example, a Gourmet Kitchen with stone countertops and 4 Kitchen appliances! Plus it's built as an Energy-Efficient home with High-Efficiency Heating/Cooling Systems and upgraded insulation throughout meaning you spend less on heating and cooling costs. There is a Full unfinished Basement with Potential for Additional Living Space as well as rough in for bath. Did I mention the basement is already studded and insulated? An Added bonus is you're living in the picturesque town of Milverton which is just a 30 minute, traffic-free drive from Kitchener-Waterloo, Guelph, Listowel and Stratford. This serene up & coming location offers the perfect bland of small-town charm with all the amenities and convenient quick access to urban centers. Moving in to a newly built home is one of the fastest ways to develop immediate equity in one of the biggest investments in your life! With three decades of home-building expertise, Cedar Rose Homes is renowned for its commitment to quality, attention to detail, and customer satisfaction. Each custom home is meticulously crafted to meet your highest standards ensuring a living space that is both beautiful and enduring. Experience the perfect blend of rural serenity and urban convenience in your new Cedar Rose Home in Milverton. Come see for yourself and visit your new home today... (id:56591)
Coldwell Banker Peter Benninger Realty
142 Kenner Crescent
Stratford, Ontario
Located in a family-friendly neighbourhood close to schools, parks, transit and the farmers market, this home offers the perfect blend of comfort, tranquility and convenience. Welcome to 142 Kenner Crescent, a beautifully maintained 3-bedroom, 2-bathroom raised bungalow that delivers functionality and an abundance of natural light throughout. Move in ready and perfect for families, first-time buyers, or those looking to downsize without compromising on space. Step inside to a warm and inviting main floor featuring a sun-filled living room ideal for both comfortable everyday living and entertaining guests, as well as an eat-in kitchen with ample cabinetry. The main level also includes three spacious bedrooms each with great closet space and a full 4-piece bathroom. The primary boasts walkout access to a private backyard deck, an ideal retreat for morning coffee or summer evenings. The lower level is partially finished, offering large above-grade windows, a cozy rec room or family area, a 3-piece bathroom, and a dedicated workshop at the back perfect for hobbies or additional storage. This level also provides direct access to the attached garage, making everyday tasks even easier. Don't miss your chance to own this gem book your private showing today! (id:56591)
Sutton Group - First Choice Realty Ltd.
