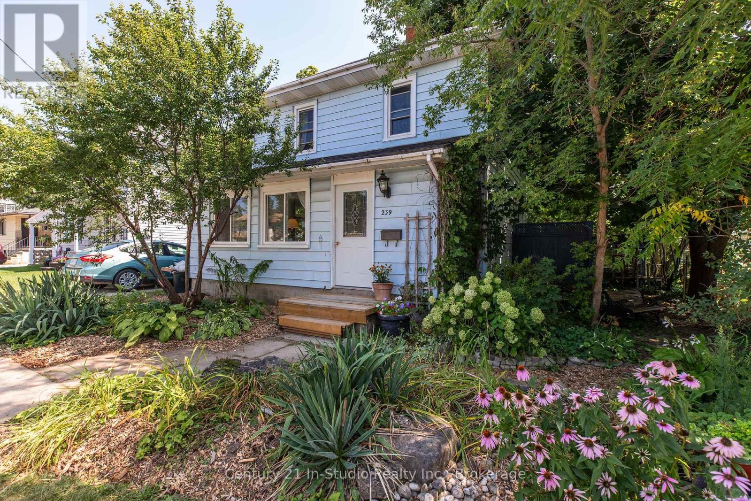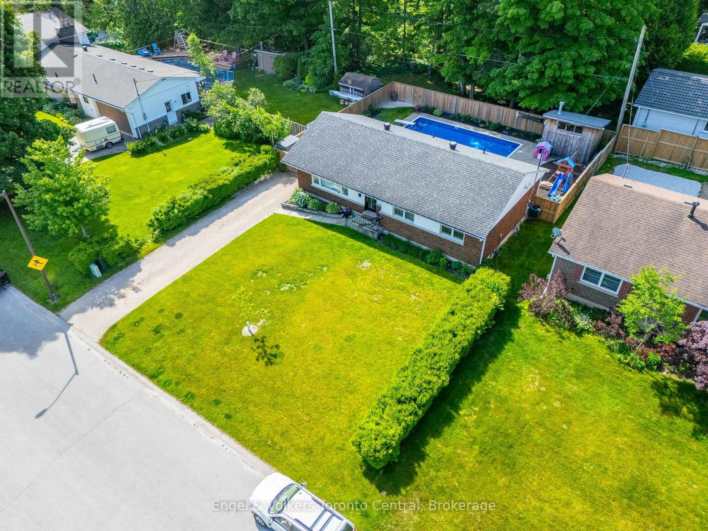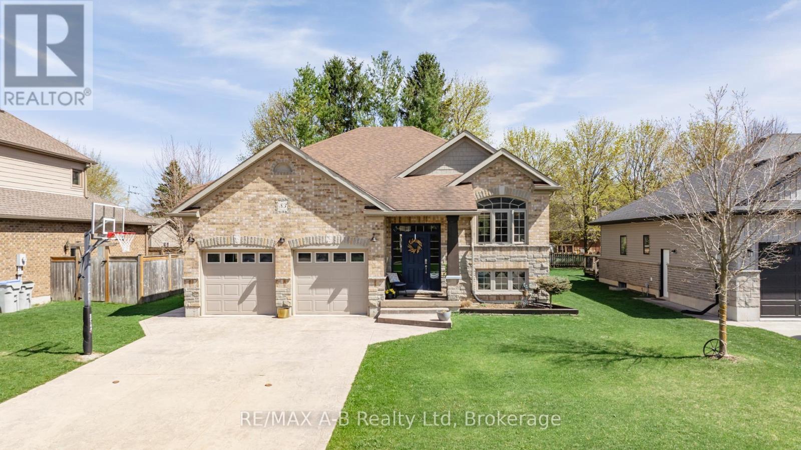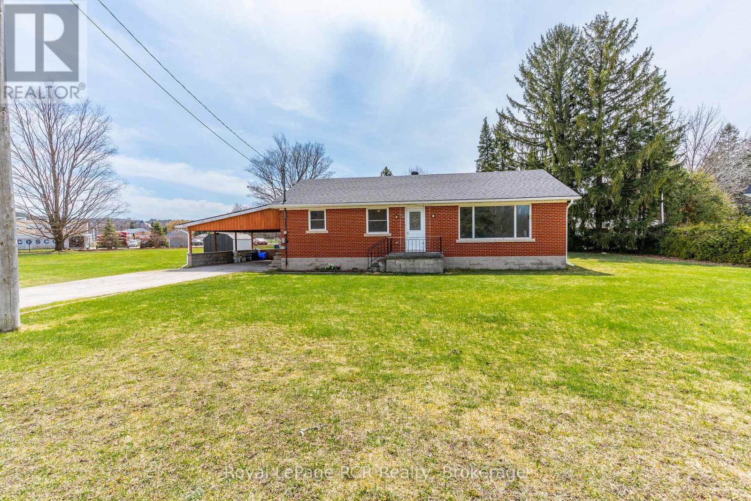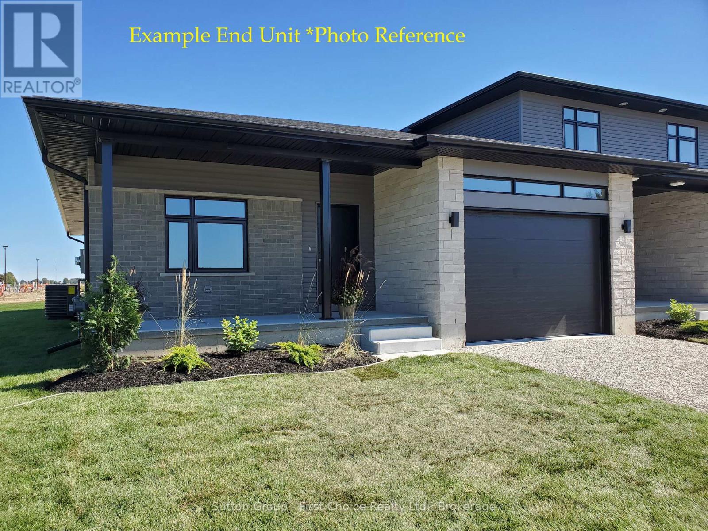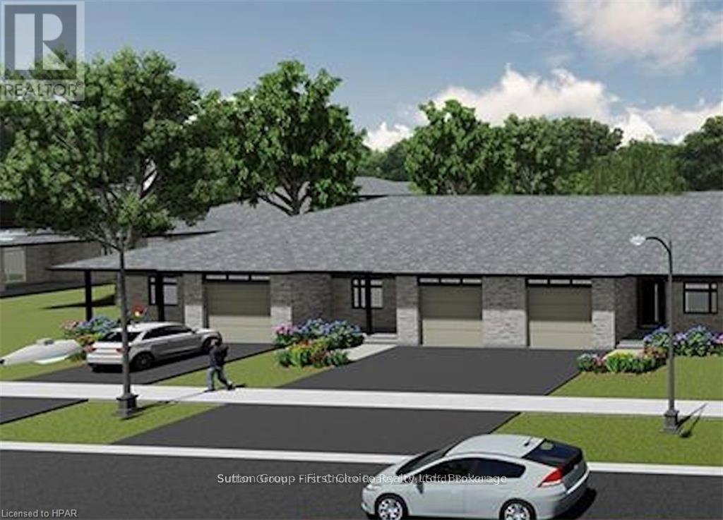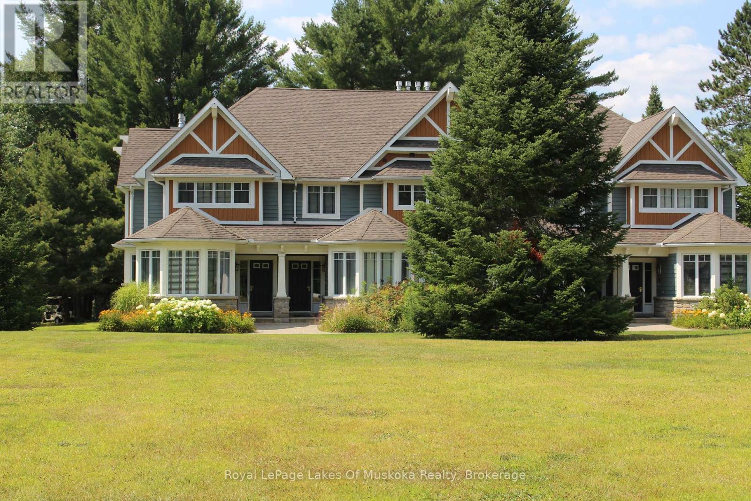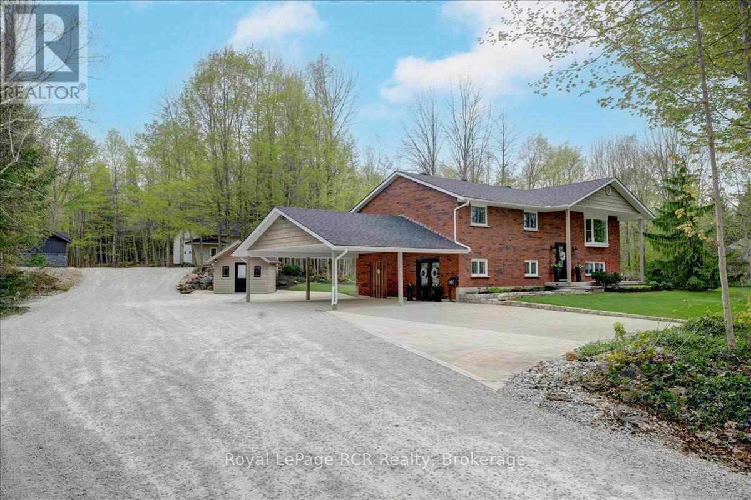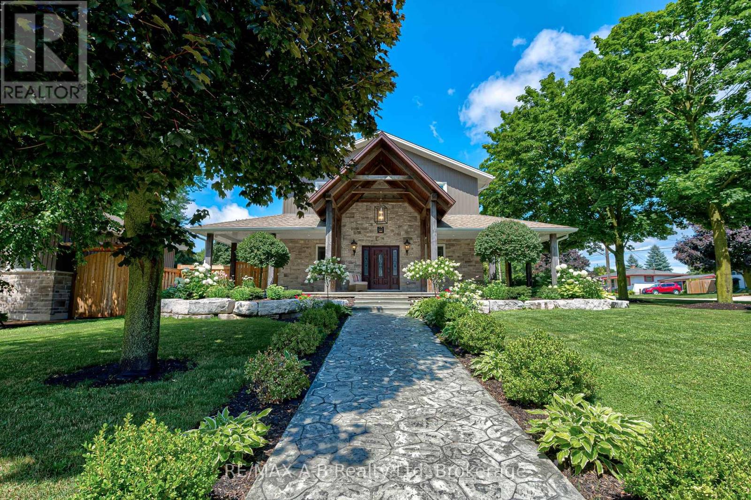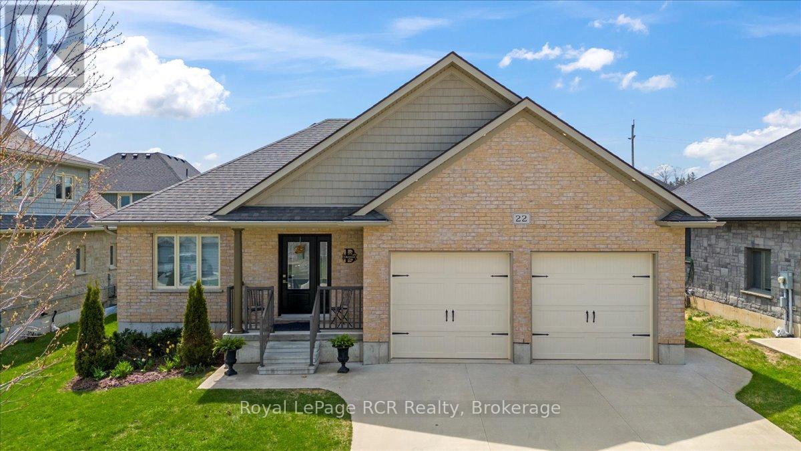239 College Street N
West Grey, Ontario
***Attention Gardeners and Pet Lovers *** your dream home awaits. This 2-storey gem on a massive 57 x 266 lot in a charming small town, is perfect for young couples or families with kids and pets. Freshly painted, it boasts three cozy bedrooms, a fully fenced backyard, mature trees and a patio for barbecues or hot chocolate around the firepit. Cat lovers will appreciate the extensive multi-level outdoor catio, while kids and dogs can play safely in your own private mini-forest. Transform the barn into a chic studio or workshop. The vegetable garden is ready to plant! Walking distance from schools, community centre and fishing spots along the Saugeen River. With timeless hardwood floors and trim, this is a place you'll love to call home. Book your showing today! (id:56591)
Century 21 In-Studio Realty Inc.
583 6th Street W
Owen Sound, Ontario
Imagine your family flourishing in this gorgeous 5-bedroom haven, perfectly nestled in a sought-after Owen Sound neighbourhood. Step inside and feel instantly at home in the bright and airy open layout, designed for seamless connection and comfortable living. Picture effortless entertaining in the sun-drenched living spaces, flowing into a beautifully updated kitchen that's ready for both everyday meals and special gatherings. With five inviting bedrooms and two stylishly renovated bathrooms, everyone has their own peaceful retreat. The finished basement expands your family's possibilities envision cozy movie nights, a vibrant playroom, or a productive home office. Outside, summer days beckon with the sparkling in-ground pool, while evenings are made for creating memories around the charming fire pit. Located just moments from local parks, schools, and shops, this isn't just a house; it's the backdrop for a wonderful life in Owen Sound. (id:56591)
Engel & Volkers Toronto Central
83 Sylvia Street
West Perth, Ontario
Welcome to this lovely raised bungalow where comfort meets style! With just under 2,400 square feet of living space, this home features 4 spacious bedrooms and 3 bathrooms, just what you need for everyday family life. Outside, the house catches your eye with a charming mix of stone and brick, accented by inviting columns and a stylish stamped concrete driveway. The professionally landscaped front yard and welcoming entrance set the tone right from the start. Step inside to the beautiful foyer that smoothly flows into a bright, open living area perfect for entertaining or dinner parties. The heart of the home, the kitchen, comes complete with a handy breakfast bar, attractive maple cabinetry, new stainless steel appliances, a stone backsplash, and fresh vinyl tile flooring. Right next to it is a dining area that's great for family meals or casual get-togethers. You'll find two good sized bedrooms on the main level, including a primary suite with a walk-in closet and a private 4 pc bath. Head down to the fully finished basement, where large windows let in plenty of natural light to create an inviting space that's ideal for teens or guests. This level also includes two extra bedrooms and another bathroom featuring in-floor heating for that extra cozy touch. Out back, your private retreat awaits a two-tiered deck surrounded by mature trees and a heated above-ground pool that promises endless summer fun and relaxation. Topping it off is an oversized two-car garage with a convenient loft for all your storage needs. This Mitchell gem offers a smart layout, stylish finishes, and a friendly vibe you have to see to believe. Don't miss your chance to check it out schedule your tour today! (id:56591)
RE/MAX A-B Realty Ltd
Royal LePage Heartland Realty
456 Sykes Street S
Meaford, Ontario
This prime property, just over an acre in size is situated in a high-exposure location at the east entrance to Meaford. With C2 (Highway Commercial) zoning, it boasts significant frontage and visibility making it an attractive prospect for various commercial ventures. The property is in close proximity to the community school, shops and restaurants offering convenience and accessibility that enhance its value. Present use is residential. The current residential layout features a classic brick bungalow with 3 bedrooms and one bath allowing for main floor living. The lower level is unfinished with high ceilings allowing for potential additional living space. The versatility of this property makes it an excellent investment opportunity. Meaford is a growing community situated on Georgian Bay making it a desirable place to live, work, play and invest. (id:56591)
Royal LePage Rcr Realty
98 Lawson Drive
South Huron, Ontario
Limited time New Price!! Almost Completed End-Unit! Pinnacle Quality Homes is proud to present the Hampton bungalow/townhouse plan in South Pointe subdivision in Exeter. All units are Energy Star rated; Contemporary architectural exterior designs. This 1336 sq ft bungalow plan offers 2 beds/2 full baths, including master ensuite & walk-in closet; Sprawling open concept design for Kitchen/dining/living rooms. 9' ceilings on main floor; High quality kitchen and bathroom vanities with quartz countertops; your choice of finishes from our selections (depending on stage of construction); 2 stage high-eff gas furnace, c/air and HRV included. LED lights; high quality vinyl plank floors in principle rooms; Main floor Laundry Room; Central Vac roughed-in. Fully insulated/drywalled/primed single car garage w/opener; concrete front and rear covered porch (with BBQ quick connect). Basement finish option for extra space (rough-in for extra bath) with high ceilings and 'egress' window for additional Bedroom. Large yard (fully sodded). Photo is for reference only, actual house may look different. (id:56591)
Sutton Group - First Choice Realty Ltd.
Royal LePage Heartland Realty
119 Rowe Avenue
South Huron, Ontario
Limited time New Price!! Almost Completed! Pinnacle Quality Homes is proud to present the HUDSON bungalow/townhouse plan in South Pointe subdivision in Exeter. All units are Energy Star rated; Contemporary architectural exterior designs. This 1134 sq ft bungalow plan offers 2 beds/2 baths, including large master ensuite & walk-in closet. Sprawling open concept design for Kitchen/dining/living rooms. 9' ceilings on main floor. High quality kitchen and bathroom vanities with quartz countertops; your choice of finishes from our selections (depending on stage of construction). 2 stage high-eff gas furnace, c/air and HRV included. LED lights; high quality vinyl plank floors in principle rooms. Central Vac roughed-in. Fully insulated/drywalled/primed single car garage w/opener; concrete front and rear covered porch (with BBQ quick connect). Photo is for reference only. (id:56591)
Sutton Group - First Choice Realty Ltd.
Royal LePage Heartland Realty
V 11, W 5 - 1020 Birch Glen Road
Lake Of Bays, Ontario
Escape to Muskoka with this stunning 3-bedroom, 3-bathroom fractional villa at The Landscapes Lake of Bays. Offering Week 5, one of the most desirable summer weeks, this is your chance to enjoy Muskoka at its finest. In addition to your prime summer stay, fractional ownership includes four other weeks spread throughout the year, allowing you to experience the beauty of every season whether its warm summer days on the lake, crisp autumn hikes, or cozy winter getaways by the fire. This luxurious villa is fully furnished and beautifully appointed, featuring a spacious open-concept design with a gourmet kitchen, elegant dining area, and a cozy living room with a fireplace. The private deck with BBQ provides the perfect space to relax and take in the serene surroundings. As an owner, you'll have access to premium resort amenities, including a sandy beach, pool, hot tub, clubhouse, fitness centre, and boathouse with docking facilities. The professionally managed property ensures a truly hassle-free Muskoka experience, with no maintenance worries just arrive and enjoy. Fractional ownership at The Landscapes This an affordable way to experience luxury lakeside living without the full-time commitment. Don't miss this opportunity to own your summer escape in Muskoka while enjoying additional weeks throughout the year. 2026 weeks are March 6th, March 27th, May 22nd, July 24, and September 4th. Fees for 2025 are $6,000. (id:56591)
Royal LePage Lakes Of Muskoka Realty
542310 Concession 14 Ndr
West Grey, Ontario
Tucked away in the scenic countryside of West Grey, this charming 77.7-acre farm offers a perfect blend of rural tranquility and functional versatility. The well-maintained 3-bedroom, 2-bathroom home provides a warm and inviting retreat, while the surrounding land presents endless possibilities. Equipped with a 3-stall horse barn, a walk-out stable, fenced pastures, and scenic trails, this property is an ideal haven for equestrian enthusiasts. Alternatively, it serves as a fantastic hobby farm with multiple outbuildings, including a 22x32 metal barn workshop, a 24x48 metal Quonset building, and a 21x40 metal-clad horse barn. Additional structures, such as a wood greenhouse, chicken house, and dog kennel offer further utility and charm. The property boasts approximately 20 acres of fenced pasture, with over 50 acres of forest featuring a 3,000-tree reforested area under a forest management agreement. Winding trails weave through the landscape, leading to two large seasonal ponds one spanning approximately 5 acres, enhancing the natural beauty and ecological diversity of the land. Whether you're dreaming of an equestrian retreat, a self-sustaining hobby farm, or simply a peaceful countryside escape, this exceptional property is ready to bring your vision to life. Come and experience the charm and potential of this special farm for yourself! (id:56591)
Chestnut Park Real Estate
Lot 48 - 206080 Highway 26
Meaford, Ontario
Welcome to Baybounds, Sinclair Homes newest community in Meaford. Be the change you want to see in the world as these homes are all built to one of the highest quality standards known as Net Zero Homes. All homes include solar panels as well as cold climate heat pumps and net metering contracts with Hydro One, meaning your home will generate as much as it uses and your energy costs will be dramatically reduced. This is all achieved by a home that is extremely well built with high grade insulation, 2 inches of spray foam under all basement floors and up the exterior basement walls, Aerobarrier advanced air sealing, triple pane windows and more. This results in a home that is more comfortable, free of cold and hot spots, humidity regulated, and having higher indoor air quality. Experience luxury with stone countertops throughout the home, stainless steel appliance package, Washer and Dryer, driveway, patio, garage door openers, fibre optic internet direct to home, and high quality finishes - Ask about First Release Incentives! Visit the Sales Centre at 39 Nelson St., W., Unit C, Meaford (id:56591)
Royal LePage Locations North
103488 Grey 18 Road
Meaford, Ontario
Tucked away on a picturesque 2-acre lot, this fabulous raised bungalow is your own private escape, where comfort, style, and nature come together beautifully. Surrounded by mature trees and lush landscaping, this home offers 4 spacious bedrooms, 2 full bathrooms, and a layout that's perfect for both everyday living and weekend entertaining. The main level impresses with rich cherry hardwood flooring and a bright, open-concept design that flows seamlessly from the living room, complete with a cozy fireplace, to the dining area, which walks out to a large deck and covered hot tub. The kitchen is a true showstopper, featuring custom Durnin cabinetry, gleaming quartz countertops, a double wall oven, induction cooktop with pot filler, and a generous island with seating for casual meals or evening chats. The primary bedroom offers a serene retreat with ensuite privilege to a stunning 5-piece bathroom, complete with a custom marble shower and soaker tub that'll have you feeling like you've checked into a boutique spa. Downstairs, the lower level is just as inviting, boasting a spacious family room with its own fireplace, a stylish wet bar, and a walkout to the carport, perfect for cozy nights in or hosting friends. Outside, the magic continues with a peaceful pond, two handy sheds, and a dream 500 sqft. garage/workshop, fully insulated, heated, wired with hydro, and topped off with a 10-foot garage door. Whether you're into cars, crafts, or just need the extra space, this one checks every box. With plenty of parking and room to roam, this property offers the peace of country living with all the extras. Its not just a home, it's a lifestyle! (id:56591)
Royal LePage Rcr Realty
197 Trafalgar Street N
West Perth, Ontario
Welcome to 197 Trafalgar Street, Micthell, where elegance meets comfort in this stunning 4-bedroom, 3-bathroom home. Situated on a spacious 0.33 acre corner lot, this residence offers luxurious upgraes and thoughtful amenities, making it a haven for modern living. Completley renovated in 2016. Step into the heart of the home, where an open concept kitchen and living area awaits. Perfect for everyday living and entertaining, the kitchen features modern appliances, hard surface countertops, and ample cabinet space. The living area integrates with the dining space, creating a warm and inviting atmosphere for gatherings with family and friends. Upstairs, the primary suite excludes luxury with its jet soaker tub, seperate shower, and elegant finishes. Three additional well-appointed bedrooms provide comfort and privacy for all family members or guests. Each room is designed with style and functionality in mind, offering ample space and natural light. Outside, indulge in the ultimate relaxation with a new in-ground salt water heated pool featuring smart controls and a serene lighted fountain. The expansive wrap-around covered porch offers a perfect retreat for enjoying the outdoors, rain or shine. Gemstone lighting on the house enhances its curb appeal, creating a welcoming ambiance day and night. This home is equipped with a Generator for uninterrupted power supply, ensuring peace of mind during any weather conditions. An added bonus is a stunning 25 x 27 garage with in-floor heating, two overhead doors, and a convenient washroom perfect for hobbyists or additonal storage needs. Conveniently located near shopping, schools, and a golf course, this property offers the perfect balance of luxury, functionallity, and prime location. Schedule your visit today to experience firsthand the allure and sophistication of this exceptional home! (id:56591)
RE/MAX A-B Realty Ltd
22 Fischer Dairy Road
Brockton, Ontario
Charming and beautifully decorated brick bungalow, ideally situated near amenities in Walkerton. As you step inside, you'll immediately appreciate the convenience of the main floor layout. The lovely great room offers a welcoming atmosphere, perfect for relaxing or entertaining friends and family. The white kitchen with granite countertops is fully equipped with appliances and features a patio door that opens to a fully fenced yard. Imagine enjoying the outdoor deck and unwinding in the hot tub after a long day. This home includes two inviting bedrooms: one is currently used as an office, while the master suite boasts an ensuite bathroom and a walk-in closet. A full bathroom and a laundry room also provide practicality for main floor living. The lower level features a comfortable rec room, two extra bedrooms, and a bathroom perfect for guests or family. This attractive bungalow combines comfort, style, and functionality, a place to call home. Take this ideal opportunity before it's gone! (id:56591)
Royal LePage Rcr Realty
