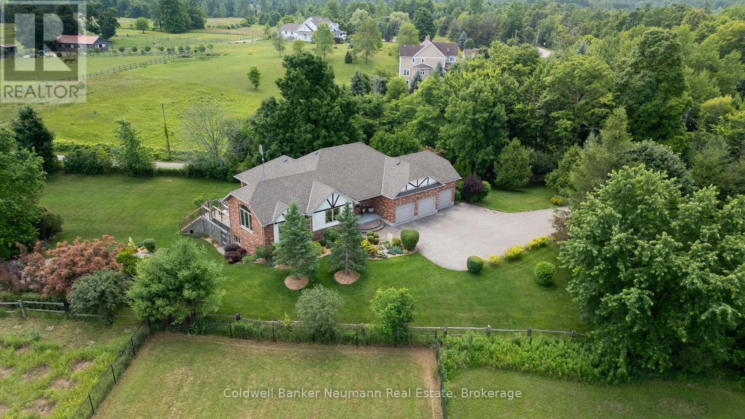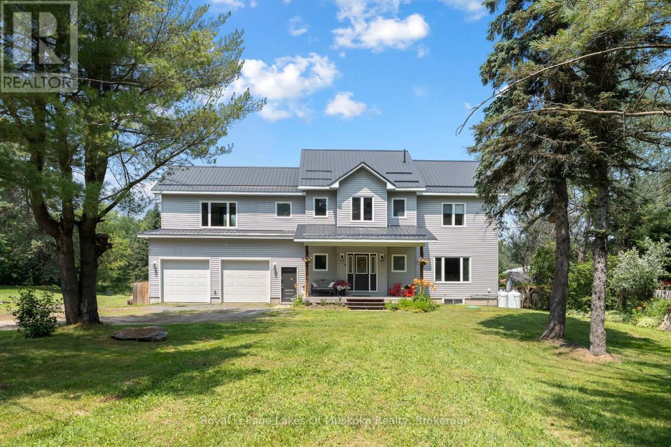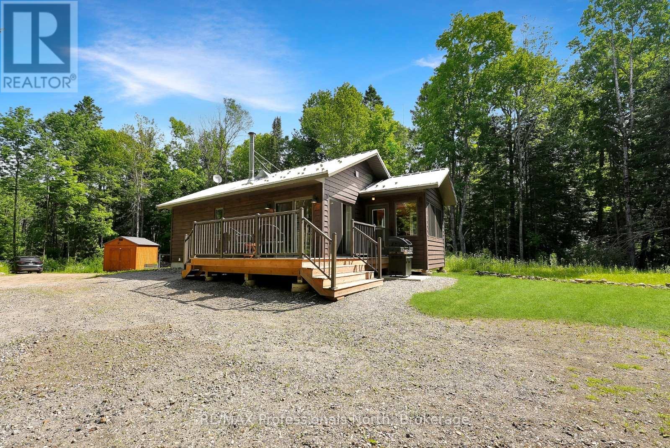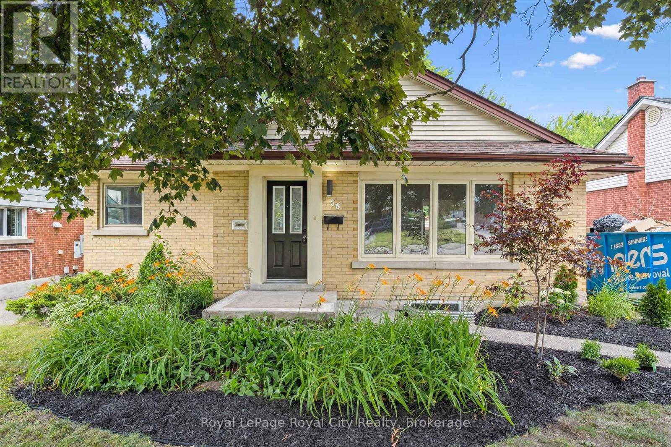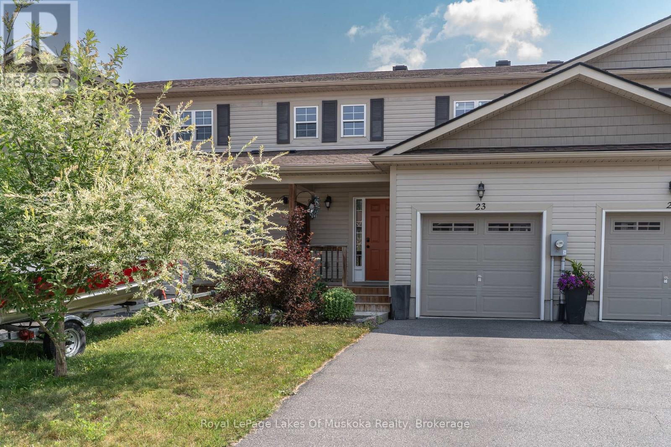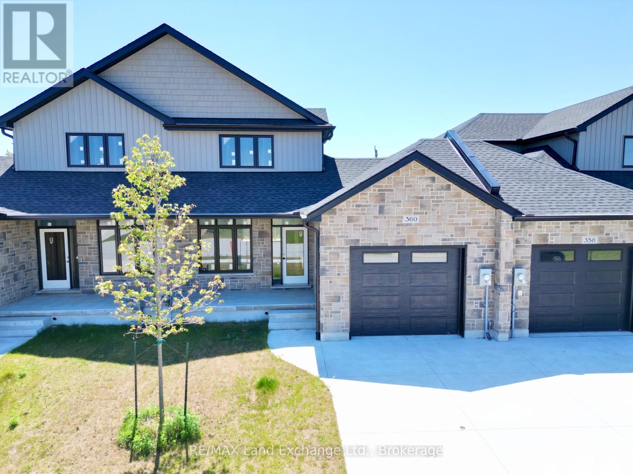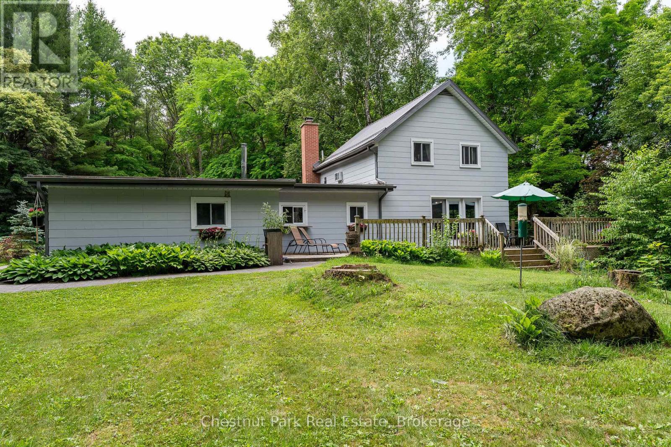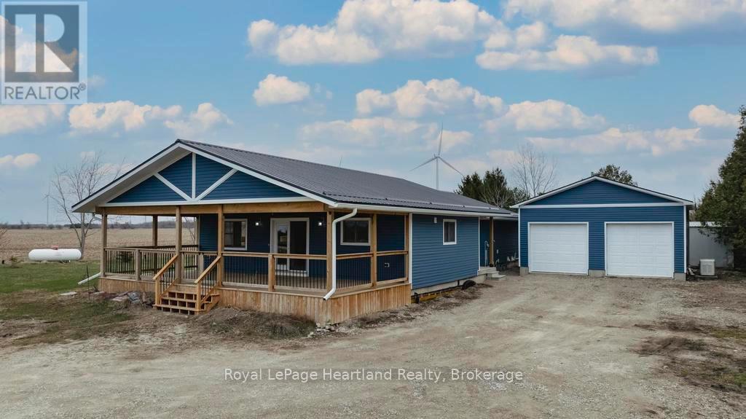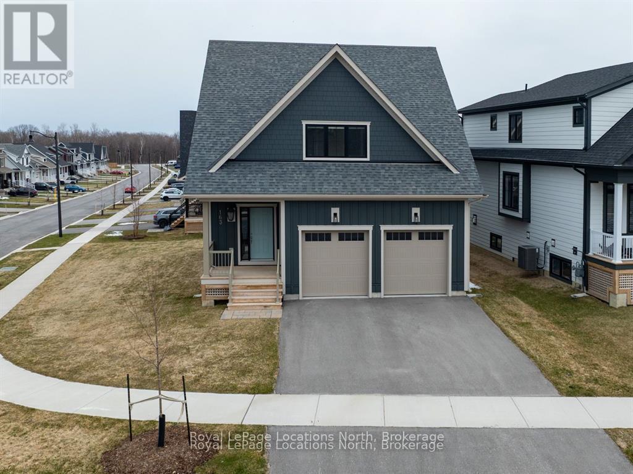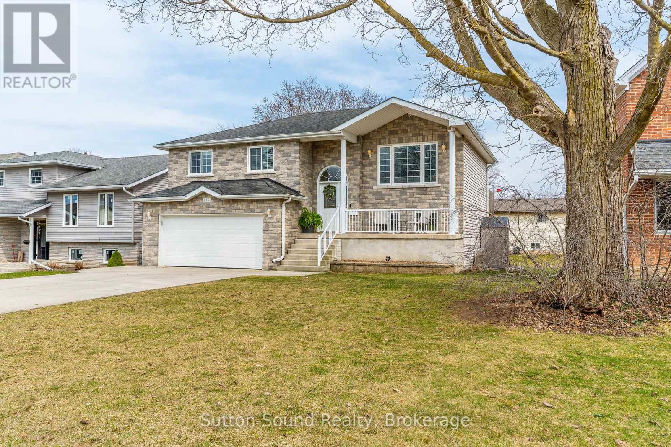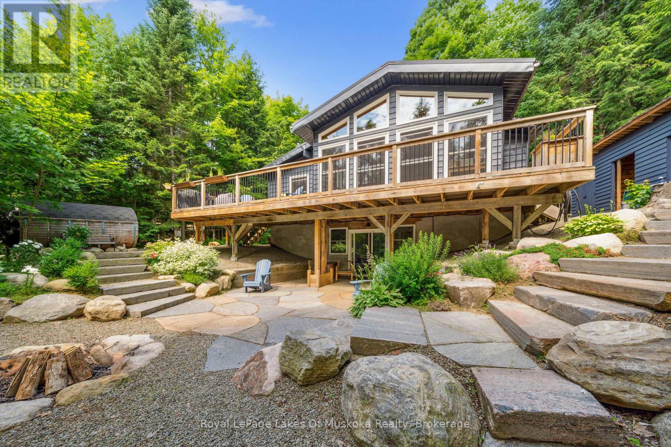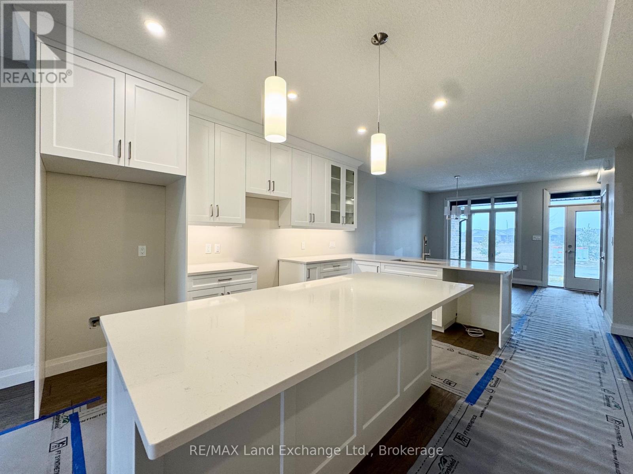7677 Maltby Road E
Puslinch, Ontario
Welcome to 7677 Maltby Rd E an updated, beautifully maintained rural property offering peace and privacy just minutes from Guelph and major commuter routes. Set on a private tree-lined acre, this home provides a quiet retreat surrounded by nature. The main floor features a spacious open concept layout with a large living area, a gas fireplace, and a functional kitchen equipped with quality appliances including a new Frigidaire convection wall oven (2025). The primary bedroom, with its generous ensuite and direct access to the back deck, is on the main level, along with two additional bedrooms. A fourth bedroom boasting a soaker tub and second gas fireplace, is located in the finished basement. Also find a large rec room, den or office, laundry, plenty of storage, and a walk-out to your private backyard oasis. Here you will delight in the vibrant and diverse colours and sounds of birds bathing along the waterfall stairs leading to a stunning pond next to the stone patio with fire pit. Complete your day admiring the evening stars from the hot tub. Whether you're an avid gardener or just wanting to enjoy the countryside- you have endless possibilities here. Recent updates include a Lennox furnace (2025), roof with ice and water shield (2019), and energy-efficient windows in the kitchen and living room (2019). This is a solid, move-in-ready home in a great location offering the best of quiet country living with the convenience of city access. (id:56591)
Coldwell Banker Neumann Real Estate
24 Star Lake Road
Perry, Ontario
Welcome to this beautifully maintained executive home, offering over 2,500 square feet of living space in the peaceful community of Emsdale. With four large bedrooms and a functional layout, this property is ideal for growing families or anyone seeking comfort and space in a quiet, rural setting. This 2 story home features both a propane furnace and a wood stove, which currently serves as the main source of heat. Enjoy cozy, efficient warmth all winter long plus, a generous supply of seasoned firewood is included. The large unfinished basement provides excellent potential for future living space, whether you envision a home gym, workshop, or rec room. Other highlights include an attached double-car garage and an upgraded water treatment system. Conveniently located just down the road from the Emsdale Community Centre and a short 20-minute drive to the town of Huntsville, this home offers the perfect balance of peaceful country living and easy access to amenities. This spacious, low-maintenance home is ready for its next chapter. Don't miss your chance to make it yours! (id:56591)
Royal LePage Lakes Of Muskoka Realty
1462 Minnicock Lake Road
Highlands East, Ontario
Welcome to Ten Acre Wood - Nestled among mature trees on a serene 10-acre parcel, this newly built, fully winterized 2-bedroom home offers the perfect balance of privacy, comfort, and access to the very best of Haliburton County. Inside, youll find a spacious, open-concept kitchen ideal for hosting or quiet evenings in, a cozy living area, and a screened-in porch thats perfect for working remotely or enjoying your morning coffee in nature listening to the songbirds. Forced air propane heating ensures year-round comfort, and a GenerLink system is already installed for convenience. Located just 13 minutes east of the shops, restaurants, grocery stores and galleries of Haliburton Village, this thoughtfully designed 4-season property is ideal as a full-time residence, cottage escape, or short-term rental investment. A short walk takes you to a peaceful rocky point on Minnicock Lake, while nearby municipal boat launches provide easy access to boating and swimming. In fall, the landscape comes alive with vibrant colour, and in winter, you're just 30 minutes from skiing at Sir Sam's and 15 minutes from snowmobile trails. The home is situated on a municipally maintained road for reliable year-round access. Whether you're an outdoor enthusiast, artist, or remote worker, this property offers the space, scenery, and inspiration to make it your own. (id:56591)
RE/MAX Professionals North
56 Dover Street
Waterloo, Ontario
Smart Investment Opportunity in Waterloo! This turn-key, duplexed bungalow is a dream for investors or savvy end-users looking to offset their mortgage with rental income. Fully renovated and featuring a legal 2-bedroom basement apartment, this property offers parking for up to 5 vehicles - a rare find in such a prime location. Just minutes from Wilfrid Laurier University and the University of Waterloo, its ideally positioned to attract consistent, high-quality tenants year after year. Extensive updates mean peace of mind for years to come, including new electrical, plumbing, furnace, AC, and roof. The main level showcases luxury vinyl plank flooring throughout, with a sunlit living and dining area, recessed lighting, and a stylish kitchen with quartz counters and brand new stainless steel appliances. Three generously sized bedrooms and two full baths - including a private ensuite - complete the upper unit. Downstairs, the bright and well-finished lower apartment features the same quality flooring, its own laundry, and a practical layout for students or professionals. A fenced backyard offers green space for kids, pets, or summer entertaining. Whether you're looking to add to your portfolio or live upstairs while generating income below, this property checks all the boxes. Invest with confidence - this one is ready to go. (id:56591)
Royal LePage Royal City Realty
23 Little Ryans Way
Bracebridge, Ontario
Welcome to this beautifully maintained 2-bedroom, 1.5-bathroom townhouse perfectly situated in the heart of Muskoka. Offering the ideal blend of modern convenience and relaxed living, this bright and spacious home is perfect for first-time buyers, downsizers, or those looking for a maintenance-free Muskoka lifestyle. Step inside to a clean, contemporary interior with stylish finishes, and plenty of natural light. The main floor features a sleek kitchen with ample cabinetry, a cozy living/dining area, and a convenient powder room. Upstairs, you will find two generously sized bedrooms and a full 4-piece bathroom, perfect for small families or hosting guests. One car garage and lots of space for storage in the unfinished basement with loads of opportunity. Enjoy the ease of low-maintenance living and spend your time exploring all that Muskoka has to offer. This prime location is just minutes from shopping, restaurants, schools, trails, and the regions iconic lakes. (id:56591)
Royal LePage Lakes Of Muskoka Realty
360 Rosner Drive
Saugeen Shores, Ontario
The exterior is complete for this brand new 2 storey freehold townhome at 360 Rosner Drive in Port Elgin. This model is 1703 sqft with a full unfinished basement that can be finished for an additional $30,000 including HST. The basement would include a family room with gas fireplace, full bath, den and 4th bedroom. The main floor will feature 9ft ceilings, Quartz counters in the kitchen, hardwood and ceramic flooring, 9ft patio doors to a covered back deck measuring 10 x 12'6, primary bedroom with ensuite and laundry. Upstairs there are 2 bedrooms and a 4pc bath. The yard will be entirely sodded and the driveway is concrete. HST is included in the asking price provided the Buyer qualifies for the rebate and assigns it to the Seller on closing. Interior colour selections maybe available for those that act early. Prices subject to change without notice (id:56591)
RE/MAX Land Exchange Ltd.
838151 4th Line E
Mulmur, Ontario
Welcome to Rookery Creek Farm - 76 Acres in the Heart of Mulmur. Set along the quiet and prestigious 4th Line, this rare 76-acre property offers unmatched natural beauty and exceptional flexibility. With no NEC restrictions and a Managed Forest Plan in place, this is an ideal opportunity to build your dream country estate or enjoy a private retreat while planning your future. The land features rolling hills, mature hardwoods including Silver and Sugar Maples, 100+ Black Walnut trees, and a rare Kentucky Coffee Tree with sellable saplings. A large pond, Lisle creek, extensive trail network, and a pine forest ready for lumbering provide both serenity and potential income. Daily wildlife sightings include deer, woodpeckers, finches, chipmunks, and more. The existing 4-bedroom, 2-bath cottage is modest but charming, featuring a stone fireplace, in-ground saltwater pool, and a separate bunky--perfect for kids or guests. Live comfortably while you design your long-term vision or build new elsewhere on the property. Extras include a historic school bell, proximity to the Bruce Trail, Mansfield Ski Club, Devil's Glen, and the village of Creemore--all just a short drive away. For those seeking even more space and privacy, two adjacent parcels--27 acres and 37 acres--are also available, each with separate PINs. A truly unique opportunity to own a pristine stretch of Mulmur countryside. (id:56591)
Chestnut Park Real Estate
84610 Bluewater Highway
Ashfield-Colborne-Wawanosh, Ontario
Fully Renovated Bungalow on Nearly an Acre- A Must See! Welcome to this beautifully renovated 3+1 bedroom, 3 bathroom bungalow, equipped with a generator, perfectly situated on an expansive 0.921 acre lot. This home offers the ideal blend of modern style, comfort, functionality in a country, spacious setting. Relax and unwind on your charming covered front porch, perfect for enjoying your morning coffee or taking in the tranquil surroundings. Step inside to a bright and airy open -concept main floor featuring a chef-inspired kitchen with an oversized granite countertops, seamlessly flowing into the dining area and inviting living room - ideal for entertaining or cozy nights in. Convenient main floor laundry adds to the home's thoughtful layout. The spacious primary bedroom offers privacy complete with a beautifully appointed ensuite. Two additional bedrooms and a full bathroom with main floor laundry complete the main level. The finished lower level expands your living space with a generous rec room, an additional bedroom, games room and a third full bathroom- ideal for guests, or extended family. Outside, enjoy the freedom of nearly an acre of land, a detached two car garage, and ample open space for outdoor living, gardening, or recreation. This move-in ready home combines space, style, and privacy and is located in the quaint hamlet of Kingsbridge, offering everything you've been looking for in a country setting. (id:56591)
Royal LePage Heartland Realty
163 Courtland Street
Blue Mountains, Ontario
Welcome to the prestigious community of Windfall, where luxury meets lifestyle in this stunning corner-lot residence. From the moment you arrive, an elegant gas-burning lantern warmly greets you, hinting at the refined comforts that await within. This exquisite, turn-key home boasts 4 spacious bedrooms and 4 spa-like bathrooms, offering ample room for both relaxation and entertaining. Enjoy breathtaking mountain views from your windows, and step into a light-filled main living area anchored by a stylish gas fireplace. The gourmet kitchen is a chefs dream, featuring granite countertops, modern appliances, and a convenient main-floor laundry room. A double car garage with direct interior access adds both functionality and ease. Each bedroom is thoughtfully appointed with custom built-in closets, while the primary suite offers a serene escape with its spa-inspired en-suite complete with a freestanding soaker tub, double vanity, and a sleek frameless glass shower. The upper level includes two additional bedrooms and a beautifully finished shared bathroom, ideal for family or guests. The fully finished lower level provides even more living space, including a fourth bedroom, additional bathroom, and a spacious living room. As a resident of Windfall, you'll enjoy exclusive access to The Shed, a luxurious four-season recreation center featuring a year-round outdoor heated pool, sauna, fitness studio, outdoor fireplace, BBQ patio, and a community playing field. With direct access to scenic trails, a short stroll to Blue Mountains chair lifts, Blue Mountain village, and proximity to Georgian Bays beaches, Collingwood, and Thornbury, this exceptional home is the ultimate base for year-round adventure and refined living. (id:56591)
Royal LePage Locations North
2007 7th Avenue E
Owen Sound, Ontario
Welcome to this meticulously maintained 4-bedroom family home offering exceptional comfort, functionality and versatility. Ideal for multigenerational living or income potential $$$ with the standout private in-law suite that features a custom galley kitchen, full bathroom, bedroom and cozy family room with a Napoleon gas fireplace. Enjoy added peace and quiet with Rockwool Safe 'n' Sound insulation between the lower and upper levels. The main level boasts hardwood flooring throughout, creating a warm, cohesive living space. The updated main bathroom offers modern style and convenience with ensuite privileges to the primary bedroom that boasts a large walk-in closet. Two additional main floor bedrooms. This home delivers on storage and utility, with spray-foam insulated under-porch storage, shed, and under-stair storage. The double car garage features epoxy floors, a side mount Smart garage door opener and interior access. Additional upgrades include: Central vac system, Gutter guards for low-maintenance exterior care, 200 amp updated panel with pony panel to utility room, Air exchanger with humidistat for a healthy indoor environment. Prime Eastside location within close proximity to local schools, Georgian College, the Hospital, shopping, restaurants, parks and the scenic Niagara Escarpment. This move-in-ready home is a rare find with thoughtful upgrades, ample storage and a flexible layout that works for a variety of lifestyles. Don't miss your chance to make it yours! Call your Realtor today. (id:56591)
Sutton-Sound Realty
1315 Wolf Circle
Algonquin Highlands, Ontario
Situated on a privately maintained year round road, only 15 minutes from the Village of Dorset, this property is ideal for both year round living or as a vacation property. The private road is easily accessible and a pleasure to walk or bike. Its also safe for children and pets. It is a quiet location both on the water and in the general area. The lakefront faces across to Crown land while the rear of the property backs onto a privately owned 31+ acre private park, aptly named Wolf Sanctuary, owned by the surrounding cottages on Wolf Circle. Ownership share transfers with the purchase of the property.Theres a good sense of community on Wolf Circle which adds to the overall appeal. The waterfront location is perfect for those who like to start the day with a quiet paddle or swim while the Sanctuary offers wooded trails to walk or snowshoe. Although the broader areas of Kawagama Lake are just a short distance away, its always calm in Wolf Inlet, even if a gale is blowing up on the open part of the lake. The cottage/home is a very inviting space with lots of natural light and a nestled in the woods feel. The main floor layout is all open concept with 2 bedrooms and a full bath plus a generous sunroom that can double as an additional dining space. The primary bedroom is currently on the lower level. Its perfect for privacy and a stroll to the inviting gardens or the lake. There has been minimal disturbance to the natural tree cover affording excellent privacy in the beautifully landscaped garden area. There is a substantial double garage with workshop and fitness area, as well as a spacious loft that is currently used as a private office. Good infrastructure components including a drilled well, forced air propane furnace and fully automatic backup generator (17KW Generac). There is a gas fireplace in the primary bedroom and an airtight woodstove on the main floor. Lakeside there is good docking with both shallow water at the shore and deeper water for docking. (id:56591)
Royal LePage Lakes Of Muskoka Realty
358 Rosner Drive
Saugeen Shores, Ontario
Welcome to your dream home! This one of a kind 2-storey 1836 sqft freehold townhome at 358 Rosner Drive in Port Elgin offers a perfect combination of modern elegance and functional design. With 4 bright and spacious bedrooms providing ample room for rest & relaxation, 2.5 baths provide comfort & privacy for the entire family, main floor laundry for added convenience and the full unfinished basement is a blank canvas to customize additional living space that is tailored to your needs. Standard features include Quartz in the kitchen, hardwood and ceramic throughout the main floor, sodded yard, covered back deck, and 9ft ceiling on the main floor. HST is included in the list price provided the Buyer qualifies for the rebate and assigns it to the Seller on closing. Prices subject to change without notice (id:56591)
RE/MAX Land Exchange Ltd.
