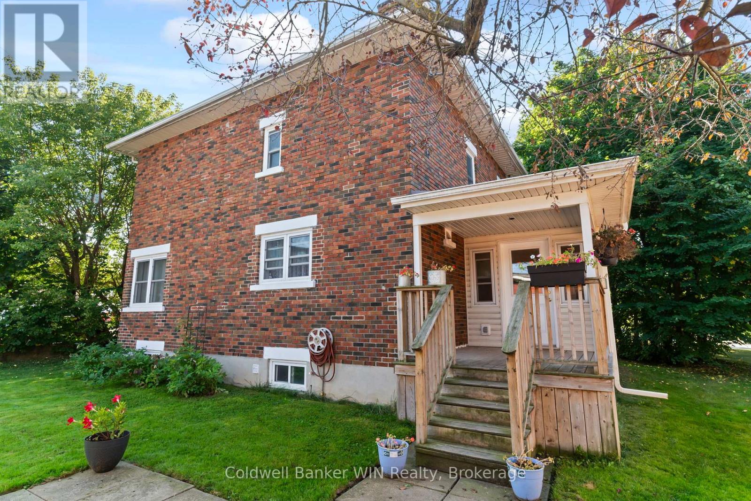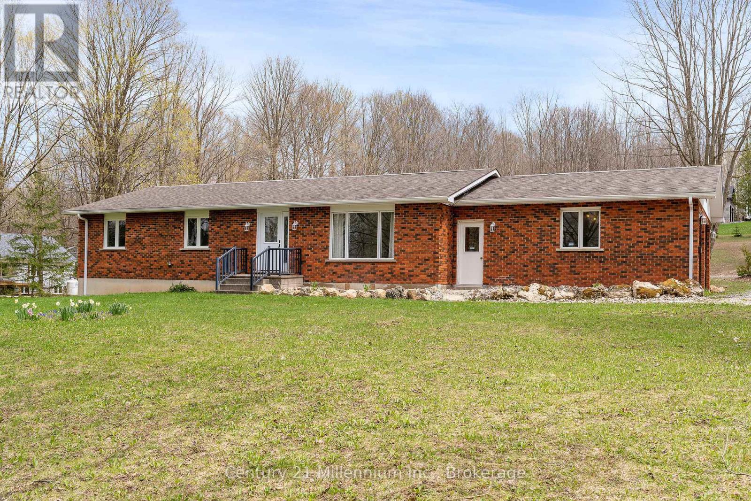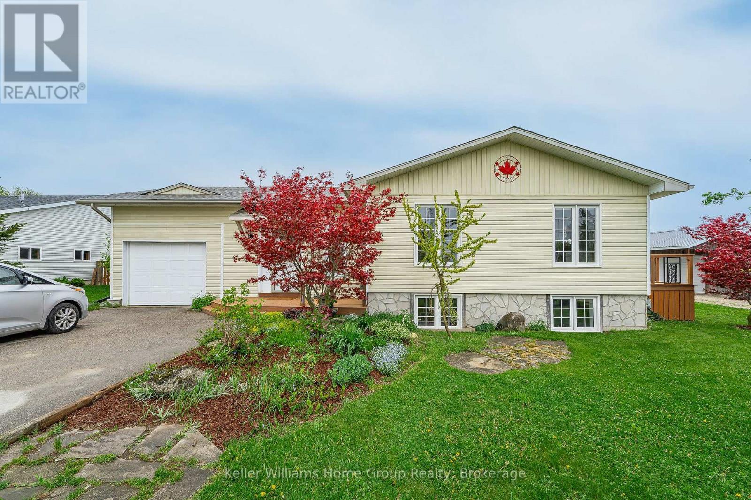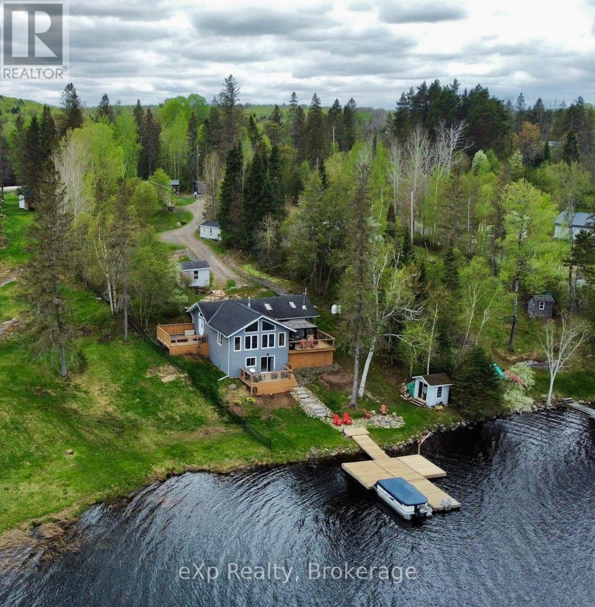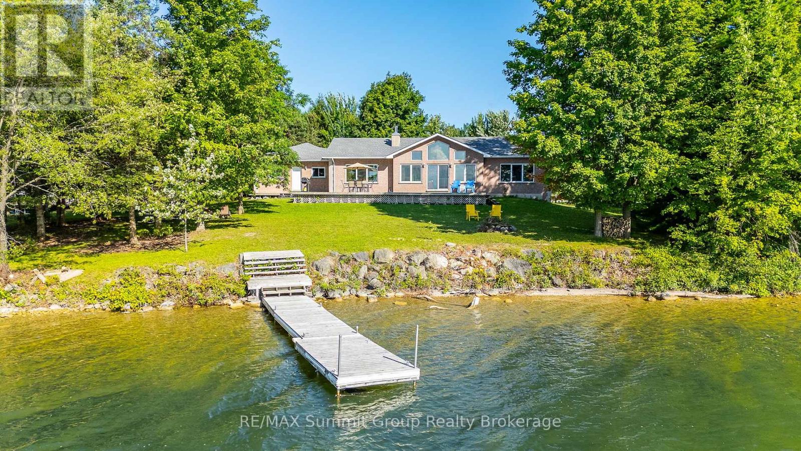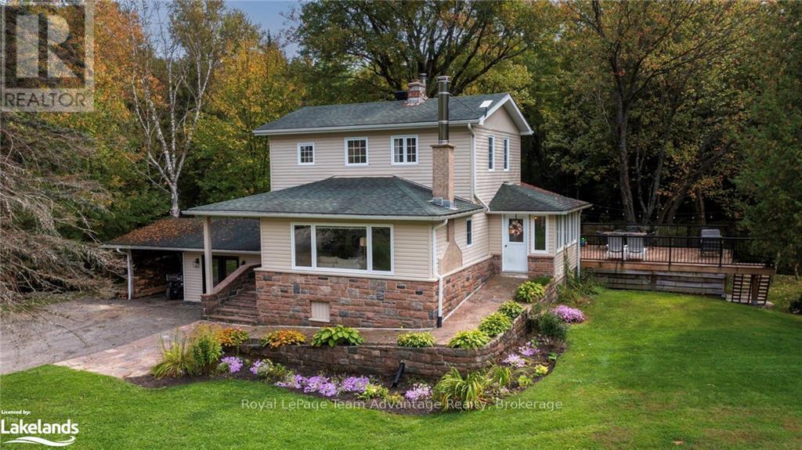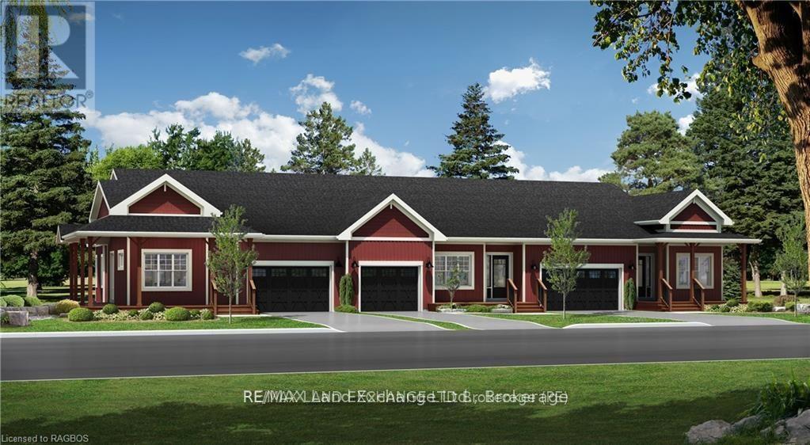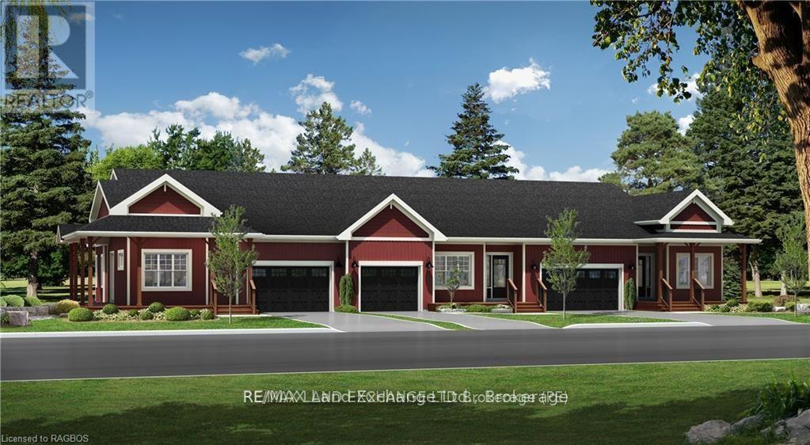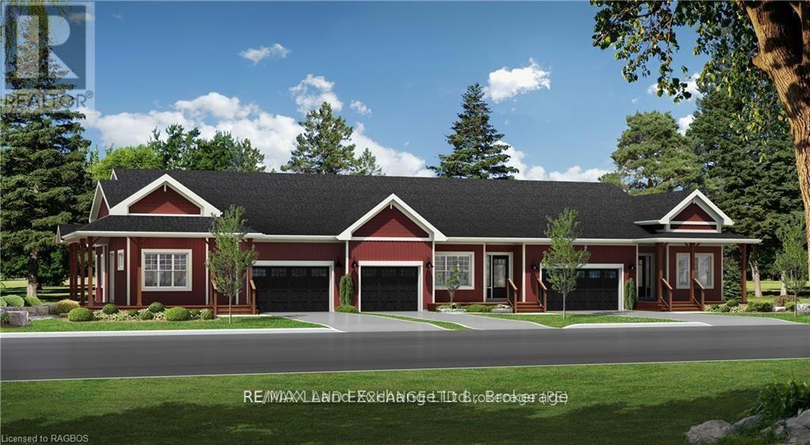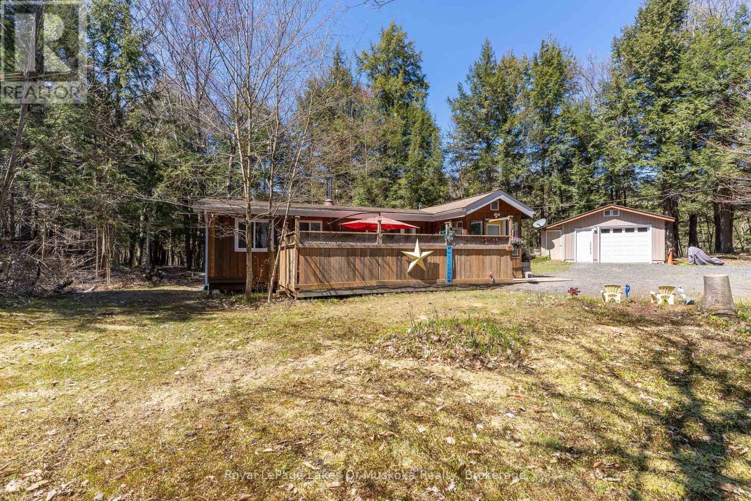121 Queen Street W
Wellington North, Ontario
This 2 storey brick home in Mount Forest is unique in its Zoning. Zoned MU1, this property can continue its use as a single family home or it can be used for a variety of other uses in R2, R3, C1 and many others. Looking to run a home based business with highway frontage? Looking for somewhere to run a hobby business out of the large garage? This property has room for the family as well as running your business. The main floor features a renovated kitchen (2019), large living room and a flex room which can be used as a dining room or convert it to a home office or client meeting room with it conveniently located by the front door. Upstairs you will find 3 bedrooms and a 4pc bath (2009). Outside, there is a large garage/carriage house which can be used by the hobbyist, for your business or simply for parking/storage. Roof 2012, Mudroom 2011, Windows/Doors 2014, Living Room Flooring 2015. Come see what this home has to offer with its unique zoning. (id:56591)
Coldwell Banker Win Realty
624 26th Avenue
Hanover, Ontario
Lovely raised bungalow within the Cedar East subdivision in Hanover , close to many amenities. Walking into this open concept home you will notice the stylish raised ceilings in the living and dining area, as well as a walkout from the dining area to a 12' x 24 partially covered deck. The kitchen offers beautiful cabinetry, quartz counters, and an island with bar seating. Heading down to the lower level youll find a bright family room and 2 more bedrooms that could double as offices or hobby rooms! Another full bath, laundry and storage also located on this level. Call today! (id:56591)
Keller Williams Realty Centres
612 26th Avenue
Hanover, Ontario
Here is your opportunity to live in a wonderful new subdivision of Hanover surrounded by trees and close to many amenities. This raised stone bungalow provides quality finishes including hardwood floors, a vaulted ceiling in the open concept living and kitchen area, and walk out to partially covered deck. Master bedroom offers 4 pc ensuite and walk-in closet. You'll also find a second main level bed and bath. Finished lower level includes family room with gas fireplace, hobby room & office (or 2 more bedrooms), and 3pc bath. Property comes with sodded yard, concrete driveway, and Tarion warranty. (id:56591)
Keller Williams Realty Centres
205 Napoleon Street
Grey Highlands, Ontario
Great brick bungalow with a walkout basement. Offering 2,290 sq ft of finished space along with an additional 615 sq ft of additional space, ready for you to finish, all on a 130' x 164' lot. Recently updated and move in ready, this 3+1 bedroom 2.5 bath is perfect for a growing family or retirees all in the quiet setting of Eugenia. Main floor features 3 spacious bedrooms, an updated kitchen which walks out to an oversized 24' x 16' deck. The walkout basement is partially finished with a large rec room, bathroom and bedroom. All of this and walking distance to Lake Eugenia. Vacant lot next door is also available for sale separately or can be combined as a package. (id:56591)
Century 21 Millennium Inc.
8751 Concession 9, Lot 11
Wellington North, Ontario
You don't want to miss this one, a very well maintained Royal Home on a beautiful 80' x 165' lot overlooking farmland and just a short drive to Palmerston and Arthur. This property has a lot to offer, as you enter the home you will notice the beautiful slate floors in the foyer, the main floor has a good sized living room with a vaulted ceiling and a large picture window overlooking the back of the property, there is a nice bright dining area, open concept kitchen with centre island, recently updated stainless appliances, and walkout to a barbecue deck at the side of the house. The main floor also has a 2 piece bathroom, primary bedroom, with cheater style 4 piece ensuite bathroom and a second bedroom. Head downstairs to the basement and you will find a den, a cozy guest bedroom with a 3 piece ensuite bathroom, storage/utility room, large mechanical room with a workbench, cabinetry and lots of storage, a laundry room with recently updated washer and dryer. There is also an attached single car garage with loft storage, access out to the backyard where you will find a nice private deck with gazebo, a firepit, storage shed and more. This home is located on a leased land lot on a private road, land lease is just $249month, including snow removal in the winter, common area grass cutting, well and septic system maintenance. Very affordable country living; this home is well worth a look! (id:56591)
Keller Williams Home Group Realty
19 Valley Drive
Parry Sound Remote Area, Ontario
Welcome to your dream getaway on the shores of beautiful Jacks Lake! Nestled on over 3 acres in an unorganized township, this waterfront home is ready for your enjoyment. Step inside to a bright, open-concept layout featuring a spacious kitchen with a large island, ideal for cooking and entertaining. The living room boasts cathedral ceilings and stunning lake views, with French doors that open onto a large deck with a gazebo perfect for grilling or hosting guests. Just off the kitchen, another deck leads to a sunk-in hot tub- an inviting space for relaxing under the open sky. The lower-level walk-out is currently used as the main bedroom. This suite includes a convenient 2-piece bath and patio doors leading to a private deck. It's an excellent retreat for parents or guests, offering immediate access to the outdoors, whether for a night swim or sipping your morning coffee. An oversized garage offers plenty of space for storage or hobbies, and above it you'll find additional living space with a bedroom, a 3-piece bathroom, kitchen, and sitting area ideal for guests, rental income, or extended family. Other features include a covered boat storage structure, a wood shed with hydro, a large dock, a lakeside fire pit and storage shed for quick access to your favorite water toys. Some furniture and furnishings are included. Whether you're looking for a peaceful family cottage, a rental opportunity, or a full-time residence, this move-in ready gem offers it all. (id:56591)
Exp Realty
189 Point Road
Grey Highlands, Ontario
OPEN HOUSE: Saturday, August 2nd 10 AM - 12 PM. Tucked into the sought-after Plantt's Point community on Lake Eugenia, this south-facing waterfront property checks all the right boxes for a relaxed, four-season lifestyle. With 130 feet of shoreline and just over half an acre of land, it's the kind of place where mornings start on the dock with a paddle & end around the fire pit under the stars. The wide lot offers not just space, but options. There's a dock ready for jumping into the lake or parking the boat, & in the east corner, a gently sloped entry makes lake access easy, ideal for creating a sandy beach area for kids, summer lounging, or launching your kayak. The all-brick bungalow offers over 2,000 square feet on the main level, plus a finished walkout basement, so there's plenty of space whether you're hosting for the weekend or calling it home. Inside, the vaulted living room is anchored by a double-sided wood-burning fireplace, with floor-to-ceiling tilt-and-turn windows that flood the space with light & frame the lake view beautifully. These premium European-style windows are not only stylish but also offer top-notch insulation, ventilation, and security. Sliding doors open to a full-length deck, perfect for lazy afternoons or impromptu happy hours with friends. The kitchen has loads of storage and connects easily to the dining area, making it feel just as comfortable for a quiet dinner as it does for a big family brunch. The primary bedroom faces the lake for a peaceful morning view, while two more bedrooms & a second bath have their own private wing with a separate entrance. The walkout level has a large rec room, pool table & games area, second kitchen, third bath, fourth bedroom, and a large den that offers additional sleeping space for guests. There's also direct access to the attached double garage. Set on a paved, municipally maintained road and just a short drive to Beaver Valley Ski Club, the Bruce Trail, and the towns of Collingwood and Meaford. (id:56591)
RE/MAX Summit Group Realty Brokerage
3461 Hwy 141
Muskoka Lakes, Ontario
Gorgeous 4 bdrm/ 2 bath home located on Skeleton River with direct boat access to Lake Rosseau. Home has been extensively renovated and boasts new kitchen with quartz countertops, separate dining room, cozy living room & Primary bdrm on main level. Upper level has 3 bedrooms and newer 3 pce bath with glass shower. Original hardwood floors throughout. Basement is unfinished but allows for great storage area as well as separate utility room and cold room. Attached workshop, with entrance into the basement is a dream for anyone who enjoys woodworking or just tinkering. Walkout from kitchen to Muskoka room overlooking the meandering river. Spacious side deck is perfect for entertaining or just relaxing. Custom Sauna with change room, bar area and TV(wifi reaches) , small beach area and beautiful flag stone firepit are just some of the unique features of this unbelievable property! One of the best features is the ability to drive your boat(within a few minutes) out to Skeleton Bay on Lake Rosseau! The best of both worlds with this stunning oasis plus the ability to boat to many great restaurants, Marinas, fishing or just playing on the water without the higher taxes of Lake Rosseau. Pride of ownership is quite apparent throughout the home and beautiful grounds. Great location as its quite central to Bracebridge, Parry Sound and Huntsville. Buyer to verify river frontage, frontage has been calculated from Geowarehouse. Further rooms and measurements...Storage room 3.78 x2.16, cold room 3.38 x 3.23, Other 5.74 x 7.54, Sunroom 5.11 x 2.26. (id:56591)
Royal LePage Team Advantage Realty
94 Eagle Court
Saugeen Shores, Ontario
Welcome to the Westlinks Development-Phase 3 Condominium Townhouses. Block F Unit # 20 (see site plan). The SANDRA model is a bright exterior unit with a double-car garage. It offers a spacious plan with an open concept kitchen, dining area, living room, plus two bedrooms, an ensuite bathroom, a four-piece guest bathroom, laundry & large foyer. There is a full, unfinished basement with a bathroom rough-in. Ask about the basement finishing package and other additional upgrade selections. If you act fast, you can personalize your home before construction starts. Located on the edge of Port Elgin, close to all amenities, Westlinks is a front porch community suitable for all ages. There is a 12-hole links-style golf course, a tennis/pickle-ball court, workout/fitness room, all with membership privileges and included in the condo fees. Serviced by a private condo road, natural gas, municipal water and sewer. The photos are not of this property but of another finished model, which will give you a sense of the floor plan and finishes. The exterior photo is the builder's conceptual drawing. Property taxes and property assessment are to be determined. Don't miss your chance to secure one of these condos at the Westlinks development. HST is included if the buyer qualifies for a rebate & assigns it to the seller. (id:56591)
RE/MAX Land Exchange Ltd.
102 Eagle Court
Saugeen Shores, Ontario
Welcome to the Westlinks Development-Phase 3 Condominium Townhouses. Block F Unit # 22 (see site plan). The SANDRA model is a bright exterior unit with a double-car garage. It offers a spacious plan with an open concept kitchen, dining area, living room, plus two bedrooms, an ensuite bathroom, a four-piece guest bathroom, laundry & large foyer. There is a full, unfinished basement with a bathroom rough-in. Ask about the basement finishing package and other additional upgrade selections. If you act fast, you can personalize your home before construction starts. Located on the edge of Port Elgin, close to all amenities, Westlinks is a front porch community suitable for all ages. There is a 12-hole links-style golf course, a tennis/pickle-ball court, workout/fitness room, all with membership privileges and included in the condo fees. Serviced by a private condo road, natural gas, municipal water and sewer. The photos are not of this property but of another finished model, which will give you a sense of the floor plan and finishes. The exterior photo is the builder's conceptual drawing. Property taxes and property assessment are to be determined. Don't miss your chance to secure one of these condos at the Westlinks development. HST is included if the buyer qualifies for a rebate & assigns it to the seller. (id:56591)
RE/MAX Land Exchange Ltd.
98 Eagle Court
Saugeen Shores, Ontario
Welcome to the Westlinks Development-Phase 3 Condominium Townhouses. Block F Unit # 21 (see site plan). The WYATT model is a bright interior unit with a single-car garage. It offers a spacious plan with an open concept kitchen, dining area, living room, plus two bedrooms, an ensuite bathroom, a four-piece guest bathroom, laundry & large foyer. There is a full, unfinished basement with a bathroom rough-in. Ask about the basement finishing package and other additional upgrade selections. If you act fast, you can personalize your home before construction starts. Located on the edge of Port Elgin, close to all amenities, Westlinks is a front porch community suitable for all ages. There is a 12-hole links-style golf course, a tennis/pickle-ball court, workout/fitness room, all with membership privileges and included in the condo fees. Serviced by a private condo road, natural gas, municipal water and sewer. The photos are not of this property but of another finished Wyatt model, which will give you a sense of the floor plan and finishes. The exterior photo is the builder's conceptual drawing. Property taxes and property assessment are to be determined. Don't miss your chance to secure one of these condos at the Westlinks development. HST is included if the buyer qualifies for a rebate & assigns it to the seller. (id:56591)
RE/MAX Land Exchange Ltd.
35 Brennan Circle
Huntsville, Ontario
Nestled within the idyllic community of Norvern Shores, this charming two-bedroom, three season cottage with a new hot water tank, shower, separate garage with a newly upgraded garage door to store your summer toys presents a perfect affordable opportunity for the first-time cottage buyer. Situated in a tranquil setting, this 'turn-key' property ensures a hassle-free retreat. No rentals permitted in this community, fostering a peaceful environment. Residents can access the community's spacious private waterfront on Lake Vernon, boasting a pristine beach, optional docking, boat launch, playgrounds, and more. Set on leased land, the property requires a one-time initiation fee for new members and a low annual membership fee, offering an affordable and accessible cottage ownership experience. Embrace the entirety of the summer season, taking full advantage of the myriad amenities and activities that the Norvern Shores community has to offer. Whether it's basking in the sun on the private beach, launching a boat for a day on the lakes, or simply relishing in the community's serene ambiance, this cottage provides an ideal retreat for those seeking a welcoming and close-knit lakeside community experience that can be enjoyed for generations. Don't miss the chance to make lasting memories in this delightful cottage within the Norvern Shores community, where every summer becomes a tapestry of relaxation, recreation, and cherished moments. (id:56591)
Royal LePage Lakes Of Muskoka Realty
