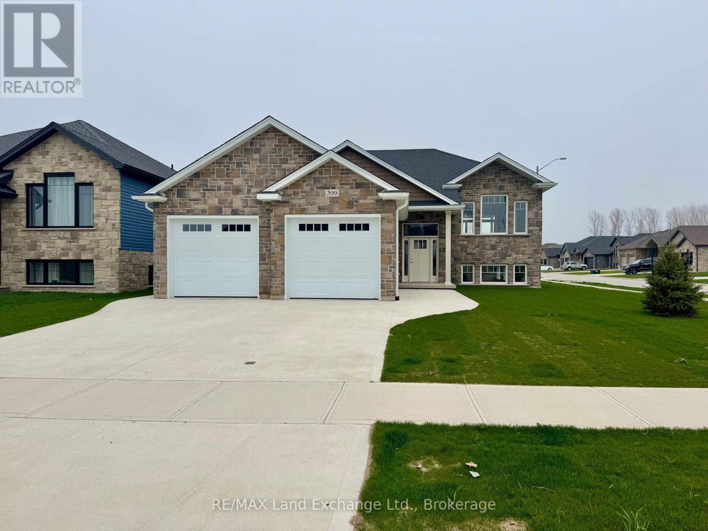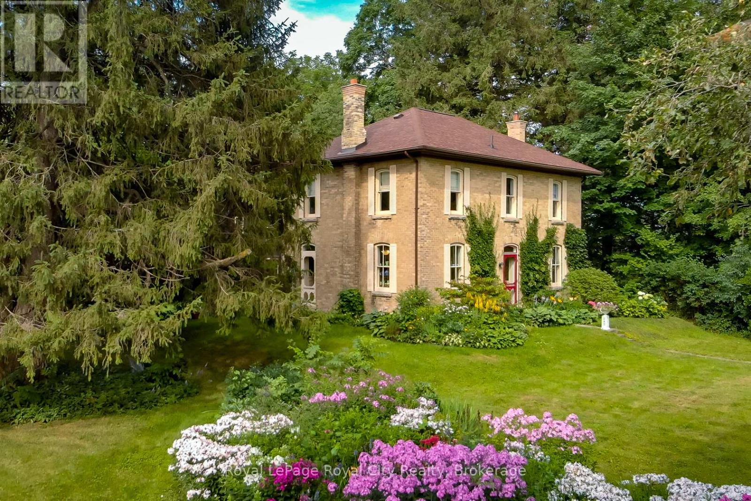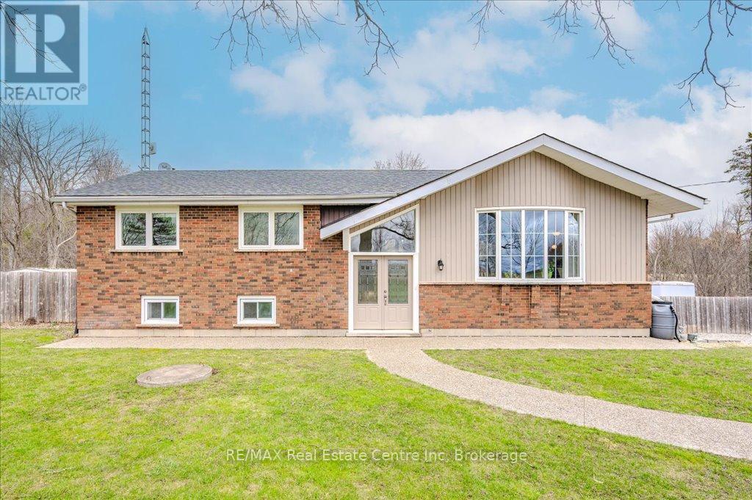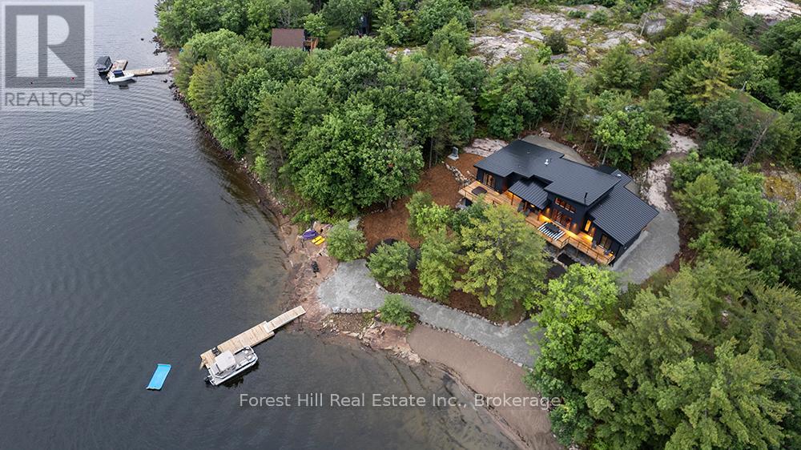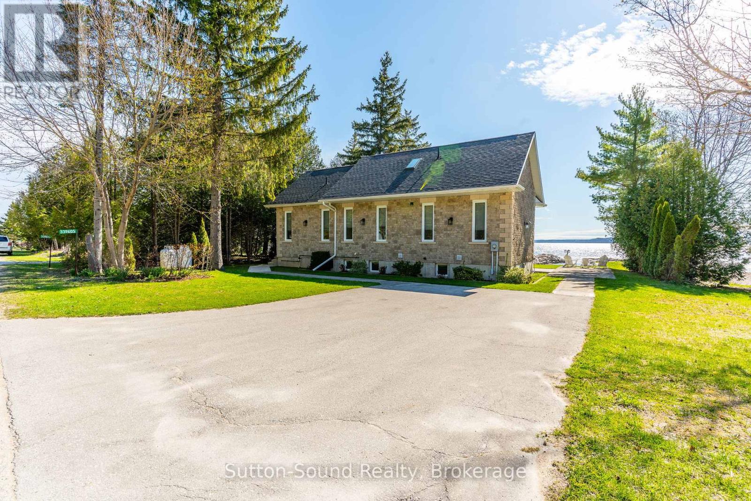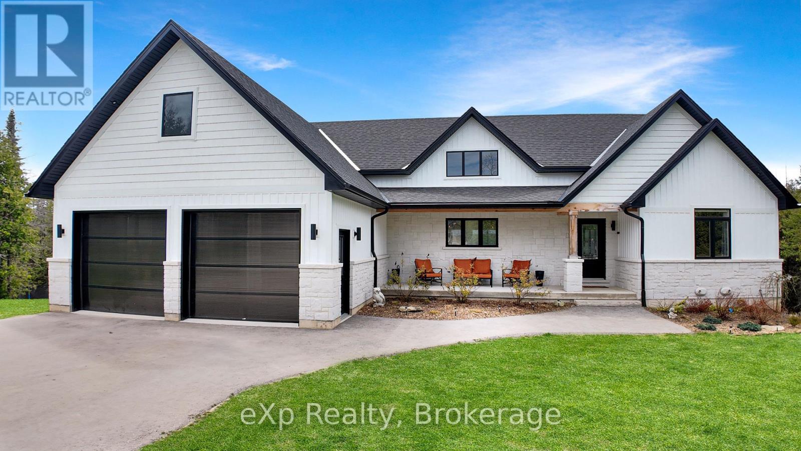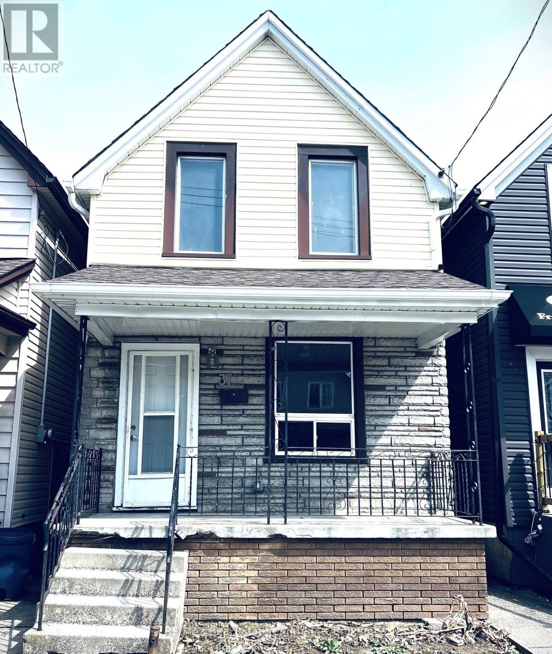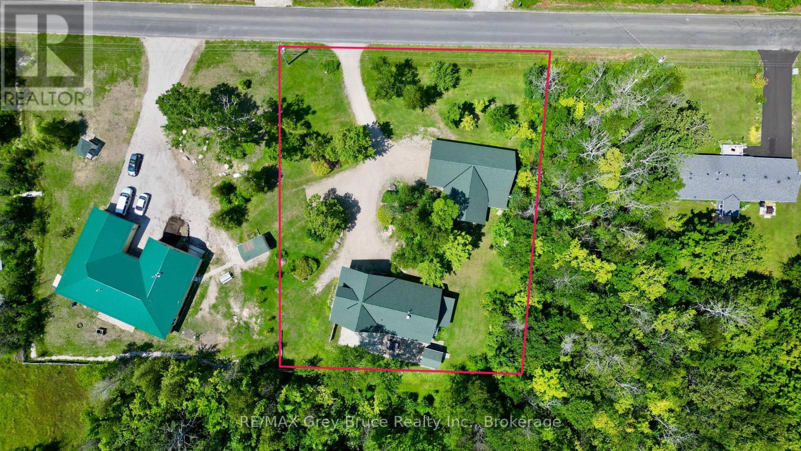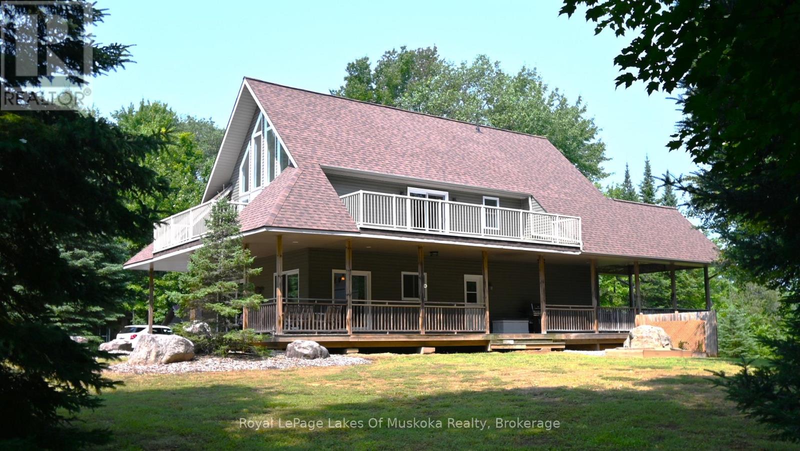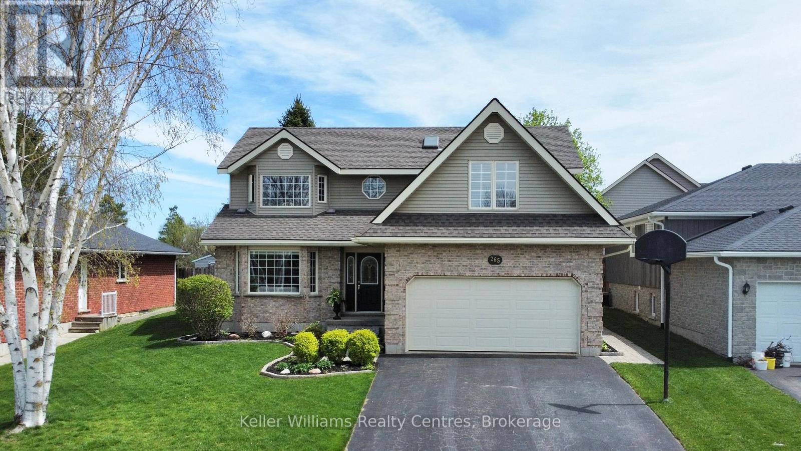399 Amanda's Way
Saugeen Shores, Ontario
Immediate possession available; home has just a few minor touch ups. This home features a Self contained Secondary Suite in the lower level with separate entrance, with 1304sqft on each floor, there's plenty of room. On the North West corner of Ridge St and Amanda's Way is the location of this fully finished raised bungalow; with a 2 bedroom, 2 bath unit on the main floor and a 2 bedroom, 1 bath unit in the basement. Some of the standard finishes include laundry on each floor, 9ft ceilings on the main floor, Quartz kitchen counters in both kitchens, covered rear deck 12 x 14, central air, gas fireplace, automatic garage door openers, sodded yard and more. The location to shopping and the beach are just a couple of things that make this location sought after. HST is included in the asking price provided the Buyer qualifies for the rebate and assigns it to the builder on closing (id:56591)
RE/MAX Land Exchange Ltd.
935 Scotland Street
Centre Wellington, Ontario
Situated on a beautifully treed 2 acre oasis right on the edge of town , this character home and property itself offers a lot of potential and possibilities. The main house at the front was built in 1911, which was seamlessly added onto the original homestead built in the 1850's. Almost 3000 square feet of finished living space, currently configured with 4 bedrooms and 3 bathrooms. Large principal rooms. Be sure to check out the online floorplans and virtual tour. The huge windows and original wood trim, beams and wood floors - well , let's just say they don't build them like this anymore. Definitely one you have to see in person to appreciate. Detached garage. Brand new heat pump heating/cooling. There is even high speed fibre optic internet here. Property will also be of interest to investors and developers. (id:56591)
Royal LePage Royal City Realty
429528 8th Concession B
Grey Highlands, Ontario
Looking for a home that offers space, flexibility, and the kind of setting that makes everyday life feel like a getaway? This 2+1 bedroom, 3 full bath bungalow sits on just under 2 acres, surrounded by mature trees, a peaceful pond, and a natural wetland that welcomes ducks every spring. Just 15 minutes from Collingwood, this property offers the perfect blend of comfort and country charm. Inside, the open-concept main floor is bright and functional. The kitchen, dining, and living areas flow together seamlessly, ideal for both everyday living and entertaining. The primary bedroom is steps from a full bath with a soaker tub. If main floor laundry is important to you, it's included in this space, while the second bedroom has a dedicated bathroom across the hall, creating a thoughtful and flexible layout. The finished walkout basement adds even more versatility. Set up as a self-contained apartment with its own kitchenette, full bath, and 2nd laundry, it's ready for extended family, guests, or a private entertaining space, whatever fits your life best. Step outside, and the lifestyle begins. The oversized 24'x30' garage gives you room for vehicles, tools, or hobbies. A chicken coop offers a chance to enjoy farm-fresh eggs, while an included sea can provides secure extra storage for seasonal gear or equipment. The backyard is private enough that you'll feel completely at ease enjoying the seller's favorite feature, the outdoor shower. Once you've tried it, you'll wonder why you didn't have one all along. The back deck, shaded by a gazebo, is the perfect spot to sit and take it all in. Whether it's morning coffee, an evening drink, or just a quiet moment at the end of the day, the peace and privacy here are what make this place feel like home. (id:56591)
RE/MAX Summit Group Realty Brokerage
5259 Wellington Rd 29
Guelph/eramosa, Ontario
This is your chance to own a piece of paradise! Located on just over a half acre lot, surrounded by conservation land and beautiful wildlife, this raised bungalow has everything your family needs. Upgrades in include: NEW Roof 2023, NEW Furnace, A/C & Propane tank 2023 and NEW Well and Sump pump. The large living room has lots of natural light from the bay window and has an open concept layout to the dining room, perfect for entertaining. The dining room also opens to a fantastic kitchen with stainless steel appliances and lots of counter and cupboard space. As your days wind down you will cozy into one of your 3 spacious bedrooms or utilize your newer 3 piece bathroom, equipped with a walk in shower. The basement is a walkout and has a game room combined with a recreation room that can be used for hours of entertaining or relaxing. There is also 2 pc bathroom and a workshop/laundry room that is waiting for your final touches to make it the overall house of your dreams. Located minutes from Guelph and Rockwood, this home is sure to check all want boxes. (id:56591)
RE/MAX Real Estate Centre Inc
40 Island 810
Georgian Bay, Ontario
Situated on Royal Island, This 17.75 acre Island was once home to the bustling Royal Hotel. Known for its second storey Veranda, this hotel attracted guests locally and from around the world with its gorgeous views and accessible yet private location. The hotel would welcome the local steam ships from Georgian Bay, offering solid ground for adventuresome travellers to catch up on a peaceful nights rest and local cuisine. Now, The island has been broken into 7 separate lots which have recently been developed into beautiful new lake homes, each home complementing the other. Driftaway lakehouse is one of these homes. Arguably one of the best lots on the Island, the property faces West into the year round sunset, yet is protected by island dotted views from the prevailing winds. Although an Island, access to Driftaway Lakehouse is done with ease. A very short boat ride from a local Marina, brings you to a large dock, and gravel golf cart path, making weekend logistics as simple as possible. The land itself slopes upwards toward the cottage allowing for expansive views from the elevated deck spanning the entire length of the home and offering a sunken hot tub, dining area, covered porch lounge and access to the interior at six different points. The landscaping has been kept simple yet pleasing to keep maintenance to a minimum. Access to the crawlspace storage from the waterside and attached garage allow for easy winterizing and summerizing. Inside, this thoughtfully designed home offers views and natural light from each and every room. Separate bedroom wings allow for privacy and comfort, while the common space is large, welcoming, and connected to the outdoor space seamlessly. All finishes and infrastructure have been chosen and used with no regard for costs. Quality and craftsmanship were paramount in the execution of the structure. Rest assured your island property is safe, sound, and secure until the next time you're back to watch the sunset. (id:56591)
Forest Hill Real Estate Inc.
339605 Presqu'ile Road
Georgian Bluffs, Ontario
Waterfront Bungalow on Presqu'ile Road - Welcome to your dream retreat sitting proudly on the shores of beautiful Georgian Bay! This stunning full-stone bungalow, built in 2012, offers the ultimate in maintenance-free waterfront living. Located just 15 minutes from Owen Sound on sought-after Presqu'ile Road, this 2+2 bedroom, 2.5 bathroom home is perfectly positioned to take in breathtaking panoramic views and tranquil sunrises. Enjoy effortless boating access with your own private, dredged inlet - ideal for mooring right in your backyard. Inside, the large windows flood the home with natural light and frame the spectacular water views. With over 100 feet of pristine water frontage, this property offers a peaceful, year-round escape for those who love nature, water, and quiet luxury. Whether you're looking for a full-time residence or a seasonal getaway, this Georgian Bay gem is a rare find. 10x10 shed & 10x12 bunkie by the waters edge, both with hydro. (id:56591)
Sutton-Sound Realty
130 Louise Creek Crescent
West Grey, Ontario
Welcome to your dream home on 2.17 acres in a private, nature-rich subdivision overlooking protected Saugeen Valley Conservation wetlands. This custom-built 5-bedroom, 3.5-bath home was built by Stay Awhile Homes and offers over 3,800 sq ft of thoughtfully designed living space, including a bright open-concept main floor with cathedral ceilings, 2-storey windows, and a stunning view of the water from nearly every room. The kitchen features quartz countertops, an 8 foot island, and Barzotti-built cabinetry, while the luxurious primary suite boasts a spa-like ensuite and walk-in closet. Enjoy two additional bedrooms on the main floor and two more in the walkout basement, complete with a wet bar, woodstove, and rec room. Outside, relax on the glass-railed upper deck or concrete patio with no view of any neighbours. With access to trails, Boyd Lake, and a vibrant community association, this is the perfect blend of privacy, luxury, and lifestyle. (id:56591)
Exp Realty
717052 West Back Line
Chatsworth, Ontario
Set on a private 2-acre lot, this beautifully built 2019 Carriage House blends modern comfort with timeless craftsmanship. The stone exterior offers striking curb appeal, while the attached 2-car garage adds everyday convenience and extra storage. Inside, you'll find warm and efficient in-floor heated floors complemented by forced air heating for year-round comfort. The entire home has been spray-foamed for top-tier insulation keeping energy costs down and comfort levels high through every season. Upstairs, the bright and airy living room opens to a private balcony, offering the perfect spot for morning coffee or winding down at sunset. This thoughtfully designed home features two spacious bedrooms, a stylish full bath plus a convenient powder room, and a layout that maximizes both functionality and natural light. Clean lines, quality finishes, and smart use of space make this home as practical as it is beautiful. Ideal for those looking for a low-maintenance, well-built home in a peaceful country setting with plenty of room to garden, play, or simply enjoy the outdoors. (id:56591)
RE/MAX Grey Bruce Realty Inc.
37 Francis Street
Hamilton, Ontario
Great Opportunity for First-Time Buyers, Investors, and Renovators! This property offers a solid structure and a strong foundation for your next home or investment project. Major renovation work has already been completed, including brand new copper electrical wiring and updated copper plumbing throughout the house. There is New siding both side of the house, New Ceramic tiles in bath room and Kitchen area. The old drywall has been replaced with new, and a new fence has been installed in the backyard for added privacy. Enjoy the spacious feel with high ceilings throughout the home, including a stunning cathedral ceiling in the primary bedroom. Don't miss out on this excellent value with lots of potential! (id:56591)
RE/MAX Real Estate Centre Inc
20 Maple Drive
Northern Bruce Peninsula, Ontario
Welcome to 20 Maple Drive in Miller Lake! This lovely and immaculate custom built home is situated on a large lot measuring 166 feet wide x 196 feet deep. Home was built by the original owner & retiring contractor & boasts of character and charm throughout. Inside the home on the main floor, you'll find a uniquely designed open concept with a living area, dining, and kitchen. The kitchen has an island counter with plenty of storage. If you enjoy baking, preparing meals and entertaining guests, you'll appreciate the large gourmet cook stove in the kitchen! The living area has a high efficiency woodstove insert that will keep you warm and toasty on those frosty winter days. There is also a bedroom, a three piece bathroom, laundry closet, & an enclosed sunporch/room. The second level has the primary bedroom, a four piece bathroom, and reading nook/study. There is also an open loft that serves as extra sleepovers, office space and or exercise area. Vaulted ceilings. Beautiful wood floors throughout and with in-floor heat. There is an attached garage with in-floor heating that also serves as additional entertainment space. The owners have used it for family and friends' gatherings. A second building has both an additional 24 X 48 garage with a 2-piece bathroom. There are 3 rooms above the garage that are heated and insulated, and have been used as bedrooms. There is also a 24 x 20 workshop in this second building. It has underfloor heating, and ample power for woodworking machinery. At the end of the day, enjoy a relaxing soak in the hot tub! Property is nicely landscaped. Home shows very well and has been meticulously cared for. Property is located on a year round paved municipal road. Rural services are available such as garbage and recycling pickup. Roads are plowed during winter time. Centrally located between Lion's Head and Tobermory for grocery shopping, & other amenities. There is a good public access to Miller Lake just a short distance away. Taxes: $3689.00. (id:56591)
RE/MAX Grey Bruce Realty Inc.
2411 Hwy. 118 E. Highway
Bracebridge, Ontario
Offering a stunning custom-built home nestled on a private 2-acre country lot with a lovely view over a pond where the birds and wildlife like to visit. This home is large enough to share with an extended family or to host your overnight guests when they come to visit Muskoka. Enjoy the summer breeze as you relax on the huge wrap around veranda leading to a large, covered deck for dining and BBQ's. Upon entry, the home features an open concept floor plan with soaring cathedral ceilings. The primary bedroom is on the main floor with patio doors overlooking the backyard and pond leading to the back deck. There is a large main floor 4 pc. bathroom and a convenient laundry room. Upstairs is the loft with a wet bar and patio doors leading to two large balconies with beautiful views of the forest. Two additional bedrooms are also on the second level along with a 4 pc. bathroom. Gleaming red ash floors grace the principal rooms and upper level. Great potential for a 1400 sq. ft. family accomodations in the lower level, all with above grade windows to two walkouts to the backyard. A finished fourth bedroom and third 4 pc. bathroom along with an ample rec room and family room which could be finished off as a eat-in kitchen. The kitchen cabinets are not mounted but are included in the sale. There is a cute bunkie next to the house which could be used as a workshop studio or extra accommodations. All of this is only a short drive to town or a five-minute drive from the public beach on Prosect Lake where you can go for a quick dip or to launch the watercraft to go fishing. Enjoy the country lifestyle while working, living and playing in beautiful Muskoka! ** This is a linked property.** (id:56591)
Royal LePage Lakes Of Muskoka Realty
265 4th Street Crescent
Hanover, Ontario
Custom built and meticulously cared for by its original owners, this 2 storey home is sure to impress. Located in one of Hanovers most desired subdivisions at the edge of town, just steps away from the walking trail along the saugeen river. As you enter through the front door you'll notice the 2 level foyer and so much natural light coming into the home. There have been many updates throughout including hardwood floors, stone countertops, and an updated kitchen with beautiful white cabinets and stainless steel appliances included. Enjoy walkouts to your back deck from both the eat-in kitchen and the living room which also offers a gas fireplace. The formal dining room is adjacent to your kitchen and connects to the family room, a great layout for hosting company. Also on the main level is a powder room, and laundry/mudroom which provides access to the 2 car garage. Heading upstairs you'll find 4 bedrooms, including the spacious primary bedroom with bay window, walk-in closet, and an ensuite with standalone shower and tub with tiled surround. A 4pc bath supports the remaining bedrooms, and down the hall you'll find another great room which would make a perfect office, hobby room, or a 5th bedroom. The full basement is currently unfinished but offers the potential should you desire more space, with a rough in present for an additional bathroom. On sunny days you'll be sure to enjoy your back yard, lined with fencing, gardens and mature trees. Come see this home for yourself! (id:56591)
Keller Williams Realty Centres
