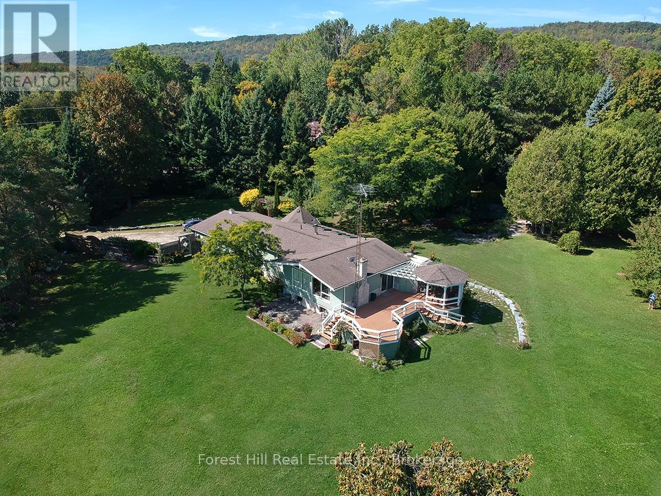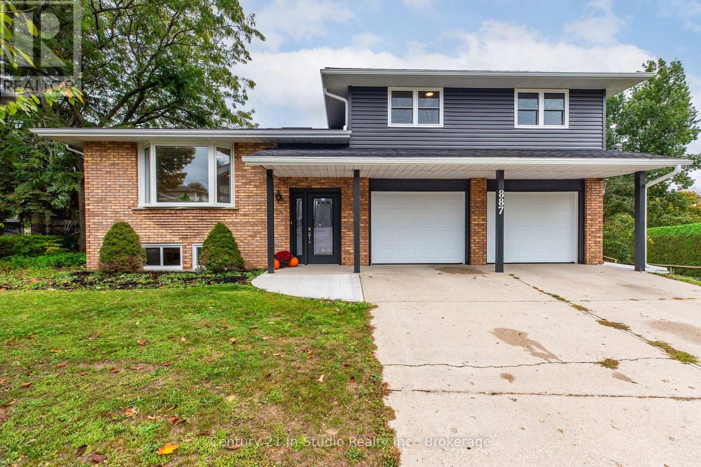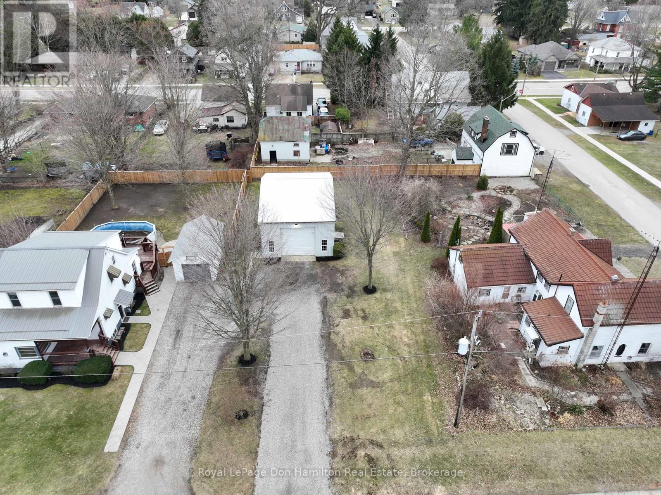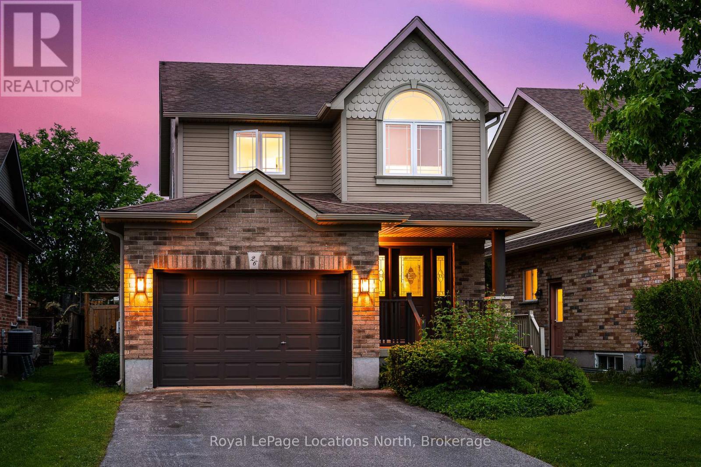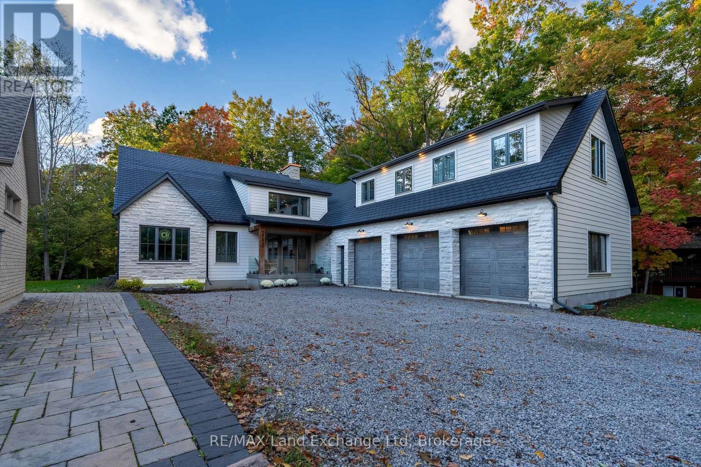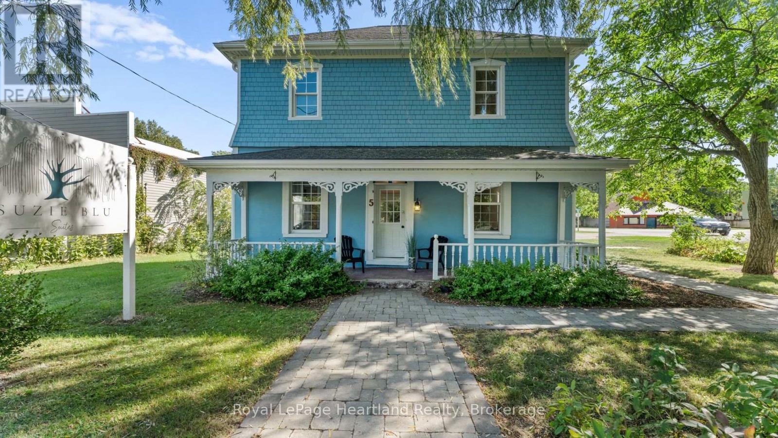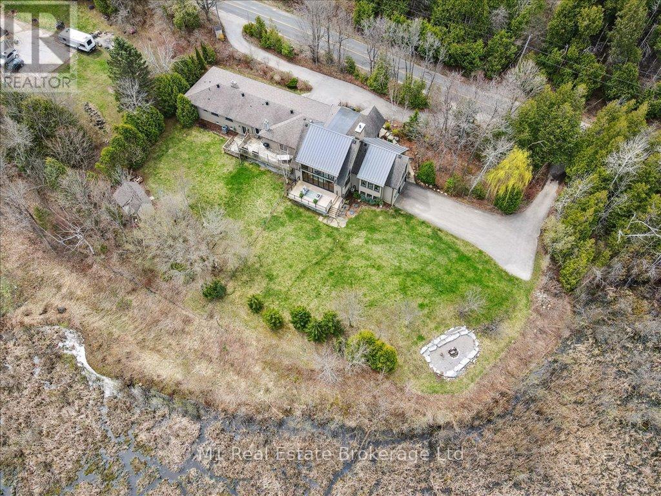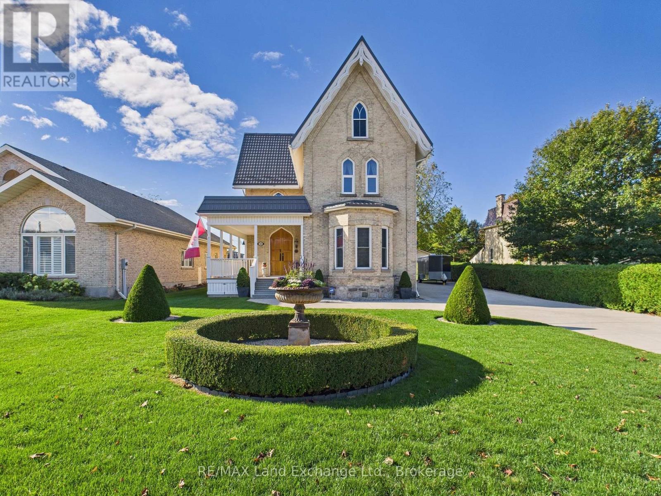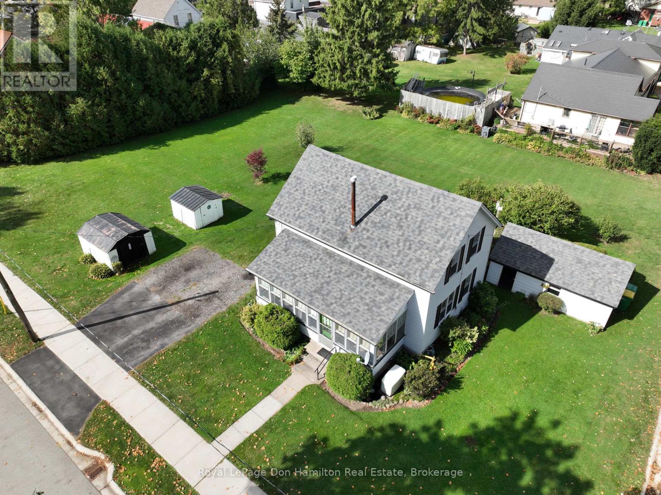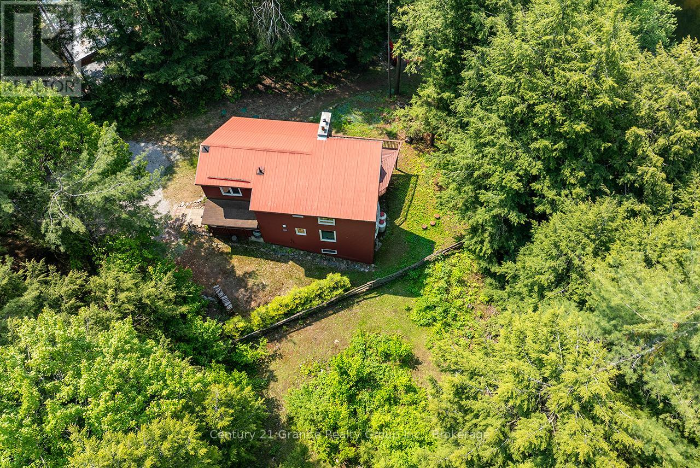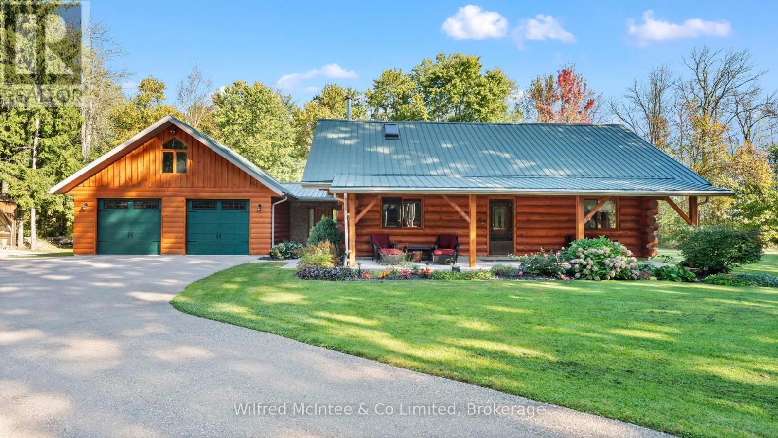104 Mckay Court
Meaford, Ontario
Scenic 2-Acre Retreat Overlooking Georgian Bay Walk to the Beach. Discover the perfect balance of privacy, natural beauty and location with this charming Viceroy raised bungalow set on a stunning, park-like, 2-acre corner lot just a short walk from Kiowana Beach. Surrounded by mature trees and open green space, the property offers a rare sense of peace and openness with plenty of space to make your own. Step onto the large entertaining deck with gazebo and take in the serene setting with beautifully landscaped grounds, lush gardens, a tranquil pond, and space to roam. Inside, the home features 3+1 bedrooms, 2 bathrooms and solid oak flooring throughout the main level. Enjoy a cozy gas fireplace upstairs, and a WETT-certified wood stove on the lower level for added comfort and charm. The sunroom, with new Velux skylights, provides a bright, peaceful space to relax or grow year-round. Additional features include central air, an upgraded UV water system and an ideal location just minutes from the shops, restaurants, hospital, schools and marina of Meaford; a vibrant, four-season town with skiing, hiking, boating and the great outdoors. Whether you're looking for a full-time residence, a weekend retreat, or an investment in Georgian Bay living, this property offers a rare combination of natural beauty, space, and walkable shoreline access. (id:56591)
Forest Hill Real Estate Inc.
887 Nodwell Court
Saugeen Shores, Ontario
Welcome to beautiful Port Elgin Ontario and 887 Nodwell Court! Fully renovated from top to bottom, this modern 3+1 bedroom side-split home offers around 1,870 sq. ft. of beautifully finished living space and is ideally situated on a quiet court in one of the area's most desirable neighborhoods. From the moment you step inside, you'll notice the care and attention that has gone into every detail. The main level features a stunning brand-new kitchen with contemporary finishes, two fully updated bathrooms, and stylish engineered hardwood flooring. Fresh paint, new carpet and laminate throughout, updated lighting, and all-new interior and exterior doors with modern hardware and trim give the home a clean, fresh look and feel. The exterior has also been completely redone with all-new siding windows and doors, while the insulated double garage now includes brand-new overhead doors and a refreshed stucco finish. The attic insulation has been upgraded for improved energy efficiency. With two separate basement entrances, this home also offers excellent potential for in-law or multigenerational living. Located just steps from the local high school, scenic parks, walking trails, and nature, and only a short drive to the beautiful beaches of Lake Huron, this home offers the perfect balance of peaceful living and convenient access to shopping, restaurants, schools, and other local amenities. Major system updates have already been taken care of for peace of mind, including a new roof, furnace, hot water tank, and front bay window in 2019, followed by extensive renovations completed in 2025. Move-in ready and designed for todays modern family lifestyle, this home combines stylish finishes, thoughtful upgrades, and a prime location all you need to do is unpack and enjoy. Contact your realtor today to book your showing! (id:56591)
Century 21 In-Studio Realty Inc.
Lt 6 First Street
Bayham, Ontario
Don't miss this opportunity to own a 65 x 125 lot in the heart of Straffordville, Ontario. This property features a heated 20 x 40 shop - located in a convenient and desirable area, it offers easy access to local amenities while providing plenty of space to make it your own. (id:56591)
Royal LePage Don Hamilton Real Estate
26 Davis Street
Collingwood, Ontario
Discover this stunning 2,200 sq ft home nestled in the highly sought-after Creekside neighbourhood. Expertly renovated by Collingwood's acclaimed Kofoed Built, this elegant 3-bedroom, 3.5-bathroom residence offers an optional fourth bedroom in the finished basement, showcasing premium finishes that create a bright, open, and inviting atmosphere throughout. Step into the spacious, open-concept main floor where modern family living comes to life. The gourmet kitchen is a chefs dream, featuring high-end appliances, sleek white quartz countertops, and a large island perfect for gatherings. Relax in the living room adorned with a contemporary Napoleon fireplace, pristine white oak hardwood floors, recessed lighting, and an airy layout that seamlessly connects every space. Host unforgettable dinners in the dining area, bathed in natural light from a charming bay window. Sliding doors lead to a private backyard oasis with a newly built two-tier deck, and mature trees. Enjoy breathtaking west-facing sunset views from the serene back deck an entertainers paradise. Upstairs, the primary suite offers a tranquil retreat complete with a stylish ensuite and a spacious walk-in closet. Two additional bedrooms maintain the homes modern aesthetic, while a versatile landing space serves perfectly as a chic home office. The fully finished basement expands your living options, featuring a cozy family room, office nook/playroom, an extra bedroom, and a full bathroom. Ample storage solutions, including cold storage, ensure every need is met. Situated on the quiet, non-sidewalk side of the street and adjacent to Collingwood's scenic trail system and Black Ash Creek, this location perfectly balances peaceful nature with easy access to downtown Collingwood. Experience the perfect blend of contemporary elegance and everyday convenience in this exceptional Creekside home. (id:56591)
Royal LePage Locations North
Unit A - 88 Griffith Street
Brockton, Ontario
Presenting a brand new 4 bed, 3 bath semi detached home in a fully developed prime location of Walkerton. Enjoy exceptional proximity to the tennis and pickleball courts, pool, splash pad, and hospital. Quality construction by Candue Homes, a reputable local builder. Act quickly to select your interior finishes! This home provides an open concept main floor, perfect for entertaining. Key features include a single garage, paved driveway, sodded lawn, main-floor laundry, full appliance package, a finished basement, a deep backyard and more. Unit B is an option available to submit an offer on as well. (id:56591)
Royal LePage Rcr Realty
2220 (#4) Four Mile Creek Road
Niagara-On-The-Lake, Ontario
Welcome home to this gorgeous 5 bedroom, 4 bath, New Build. Tucked away and hidden from the road, situated just 2 minutes from the beaches of Lake Ontario and Historic NOTL. Feels like you're living in a Hallmark movie! 18 ft ceilings welcome you into the front entrance with a floor-to-ceiling custom stone wood-burning fireplace, inviting you in to sit back and relax. A seamless flow from the expansive open concept main living room, kitchen and dining room, accented brilliantly by 6 authentic Niagara barn beams and an abundance of windows all around. Enjoy your morning coffee, looking out toward your own enchanting private forest, as you walk out onto your back patio (with heated floors), through the 12 ft kitchen patio doors. Comfort and elegance are all wrapped up in every detail of over 5500 sq ft of living space in this custom home. The spacious primary bedroom boasts a stunning 6 piece en-suite with shower for two, a bathtub + 2 sinks, a spacious walk-in closet, and 10 ft doors leading to your walk-out patio and private hot tub. In-floor heating throughout every room, basement, front & back porch. 3 Car garage, (with one drive through bay), wired-in for EV hookup. Finely detailed kitchen with stainless steel appliances, customized oak drawers and cabinets with quartz counters leading into a private butler's pantry complete with its own sink, dishwasher & high-quality oven. Main Floor Laundry, office and 2 piece powder room. This home was built with ICF foundation and walls for ideal temperature control. Above garage features 2 bedrooms with a shared 4 piece bathroom, and an open sitting/music room. The lower level with 2100 sq ft, includes a large rec room, 2 bedrooms, a 3 piece bath and the mechanical room. Almost an acre backing on the forest and 4 Mile Creek. The Perfect Location. This is a rare find, in the heart of Niagara wine country. The perfect layout for large family gatherings or a cozy night in with the kids. Completely custom. No detail spared. (id:56591)
RE/MAX Land Exchange Ltd
5 The Square
Bluewater, Ontario
Live, Work, and Invest in Charming Bayfield! Set along the stunning shores of Lake Huron, this versatile property offers the rare opportunity to live and work in one place in one of Huron County's most picturesque villages. Perfect for a work-from-home setup, boutique business, or investment, the possibilities are endless. The front portion of the property is ideal for an office, retail space, or health and wellness studio, while the back features a charming one-bedroom apartment - perfect for rental income or private living. This commercially-zoned home is located in a high-traffic area adjacent to Clan Gregor Square and Main Street. Currently unoccupied and ready for immediate possession, this Bayfield landmark can accommodate a variety of commercial uses. The home offers 4 bedrooms, 3 bathrooms, and abundant character inside and out. Updates include a 2013 exterior restoration with Maibec siding, new windows, doors, and shingles, as well as a 2014 gas furnace and bright, cheerful interiors with newer flooring. Situated on a beautiful corner lot measuring 79' x 132', complete with a towering willow tree, this property is simply charming. this heritage designated property, makes this an affordable opportunity to invest or enjoy life in this romantic lakeside village. (id:56591)
Royal LePage Heartland Realty
13569 Dublin Line
Halton Hills, Ontario
Exceptional Lakeview Estate with Two Residences ideal for Multi-Generational Living. Welcome to this rare and remarkable opportunity to own a stunning lakeview property featuring not just one, but two self-contained homes nestled on nearly one acre of beautifully landscaped land. The main residence is a warm and inviting 3-bedroom, 3-bathroom bungalow that seamlessly blends classic charm with modern upgrades. The heart of the home is a newly custom-designed kitchen that is truly a chefs dream, featuring high-end finishes, sleek appliances, and a layout built for entertaining. A recently added Chefs Pantry enhances the kitchens functionality and storage space ideal for the culinary enthusiast. Just steps away,the second home is a custom-built 2-bedroom, 2.5-bathroom bungaloft and offers a striking architectural design, complete with soaring cathedral ceilings, floor-to-ceiling windows, and breathtaking lake views.The open and airy interior is flooded with natural light, creating a serene atmosphere that blends seamlessly with the natural surroundings. Every detail was thoughtfully chosen to reflect comfort,character, and timeless elegance. Step outside onto the spacious back deck, a perfect place to unwind andenjoy tranquil summer evenings surrounded by nature. Both homes are equipped with their own attached double garage, ensuring secure, convenient parking and additional storage, while the expansive driveways,offer plenty of space for guests. The expansive basement provides opportunity to add more bedrooms. Thelarge, well-maintained lot presents endless opportunities for outdoor entertaining, gardening, or simply enjoying the peace and quiet. Located just a stone's throw from the serene Fairy Lake and only a 2-minutedrive to the prestigious Blue Springs Golf Course, this property combines the best of rural tranquility with easy access to premium amenities. Centrally located between Guelph and the GTA. A detailed list of features and upgrades is available. (id:56591)
M1 Real Estate Brokerage Ltd
276 Durham Street
Kincardine, Ontario
Welcome to 276 Durham Street, Kincardine. This designated Hertiage Home is an original Gothic Revival style home, this architectural gem has undergone an exquisite full renovation by the current owners from top to bottom and is now proudly offered for sale. Once in a state of disrepair, with the help of the Head Engineer for Heritage Canada, the property has been painstakingly restored with no expense spared, blending original historic character with modern comfort. The home was stripped back to its brickworkrepointed, repaired, and completely rebuilt inside. Updates include: spray insulation throughout, custom-made windows and doors replicating the originals, refurbished pine floors, new electrical and plumbing, new high-grade roof, and a modern gas-fired hot water heating system just to name a few. The kitchen and bathrooms were fully redesigned, culminating in a residence brimming with richness, charm, and timeless detail. Outside, admire the manicured gardens, welcoming porch, and stately double doors. Inside, note the 13 " trim, crown moldings, archways, ornate fireplaces, and finely reproduced period details. Main Floor (11 ceilings): Chefs kitchen with abundant cabinetry, island, and counter space; formal dining room; living room; foyer; versatile hobby/bonus room; and a 2-piece bath. Second Floor (9 ceilings): Three bedrooms (one currently an exercise room), 4-piece bath, and laundry room. Third Floor Primary Retreat: Spacious bedroom with sitting area, office/den, walk-in closet, and a spa-inspired ensuite featuring a free-standing tub, glass shower, and double vanity. The bright, spacious interior offers both livability and flexibility, perfect for families, multi-generational living, or even a home-based business thanks to its prime downtown location close to all amenities. This is a RARE opportunity to own a piece of Kincardines history, beautifully reimagined for modern living. (id:56591)
RE/MAX Land Exchange Ltd.
21 Elgin Street
Southwest Middlesex, Ontario
Welcome to this inviting 1.5-storey home, set on a good sized lot in the quiet community of Appin. The main floor offers a comfortable and practical layout, featuring a bright sunroom, a cozy living room, formal dining area, and a functional kitchen with plenty of potential to make it your own. You'll also find a convenient 2-piece bath combined with laundry, plus an additional room currently as an office or den - ideal for working from home or hosting guests. Upstairs, three well-sized bedrooms and a 4-piece bathroom provide ample space for family or visitors. The property includes a detached garage perfect for storage or a workshop, as well as two sheds for extra space. Outside, enjoy the private backyard with plenty of room for kids, pets, or future projects.Located just minutes from both Mt. Brydges and Glencoe, this home offers the perfect blend of small-town charm and easy access to nearby amenities. A great opportunity to bring your vision to life and create your dream home! Book your private showing today! (id:56591)
Royal LePage Don Hamilton Real Estate
85 Nevison Drive
Kawartha Lakes, Ontario
Private Gull River Retreat Turnkey Cottage with Airbnb Income! Set in a peaceful, tree-lined setting on the beautiful Gull River, this charming 4-season cottage offers the ideal family getaway or investment property complete with a proven, licensed Airbnb rental history and many returning guests. The calm riverfront is perfect for kids to swim, paddle, and play safely right from your own shoreline. The spacious great room features a cozy fireplace and walkout to a large deck ideal for relaxing or entertaining. The open-concept kitchen and dining area make it easy to cook and connect with friends and family. Upstairs, you'll find two generous bedrooms and a 4-piece bath. The finished lower level offers two more bedrooms, a fun-filled entertainment room (yes, the pool table is included!), and walkout access to the outdoors. Extensively updated with new windows, flooring, bathrooms, doors, heating, water system, and septic. Stylishly decorated and move-in ready, it also comes with an impressive inclusion list almost everything you need to start cottaging is already here! Enjoy year-round access and a great location under 2 hours from the GTA, close to golf, shopping, and local amenities. Whether you're dreaming of a full-time home, weekend retreat, or income-generating rental, this one has it all. (id:56591)
Century 21 Granite Realty Group Inc.
460 14 Concession W
South Bruce, Ontario
Discover this beautiful log cabin home set on 6 private wooded acres, just 10 minutes from Walkerton and 30 minutes to Bruce Power. Perfectly tucked away, the property offers a cottage-like feel with trails throughout the bush for walking or cross-country skiing. The home features open-concept living with hardwood floors, high-end finishes, and plenty of natural charm. There's one bedroom on the main floor, a loft currently used as a second bedroom, and an additional bedroom in the finished basement. The basement also includes a spacious rec room and a 2-piece bath, offering great space for family and guests. Outdoors, enjoy a paved driveway, fully landscaped yard, large patio, hot tub, and an impressive 24' x 52' workshop, with 24' x 40' heated space. A large 2-car garage with a storage loft above provides additional potential for a future rec room, man/lady cave, or hobby space. With high-speed fibre internet now available, this property blends the peace of country living with modern convenience. A true private retreat. Ideal as a year-round residence or a peaceful getaway. (id:56591)
Wilfred Mcintee & Co Limited
