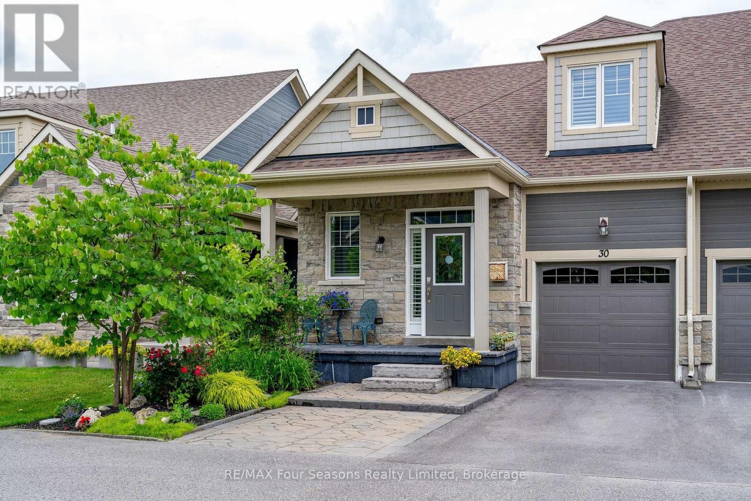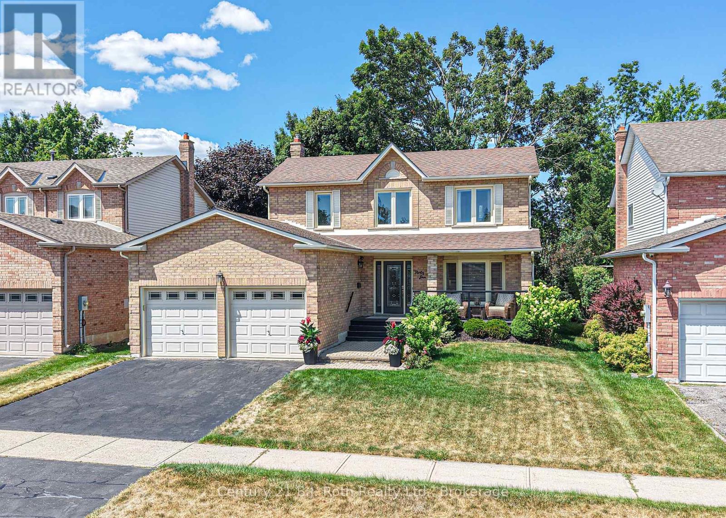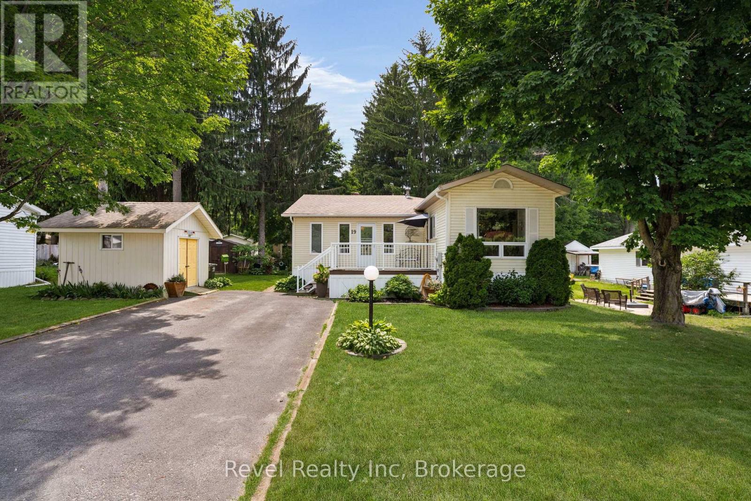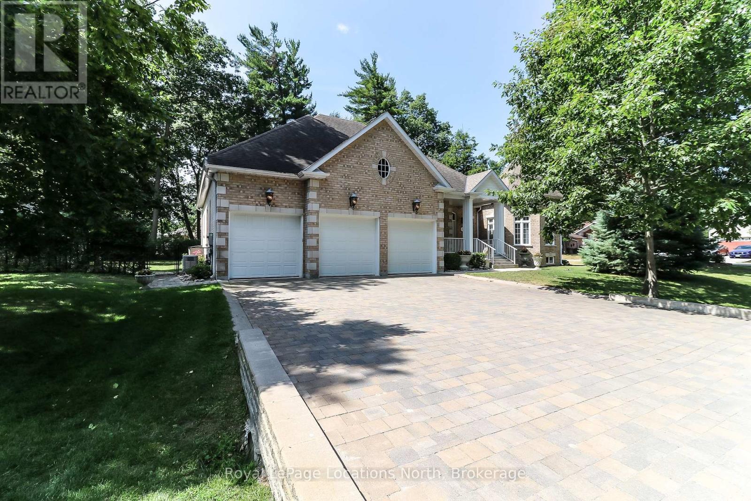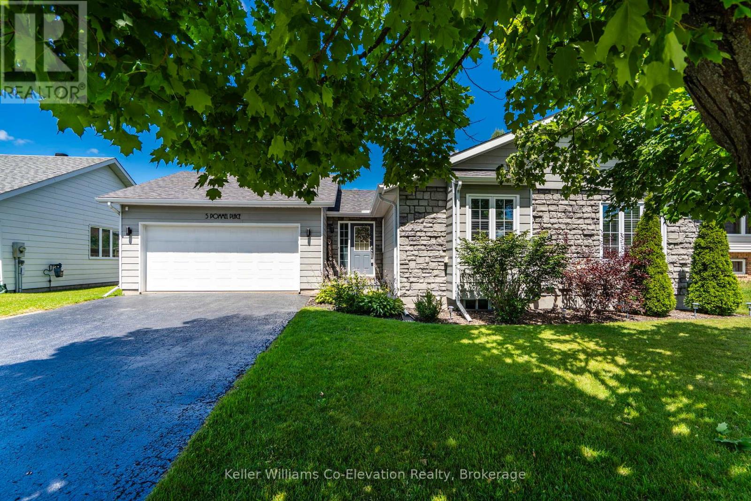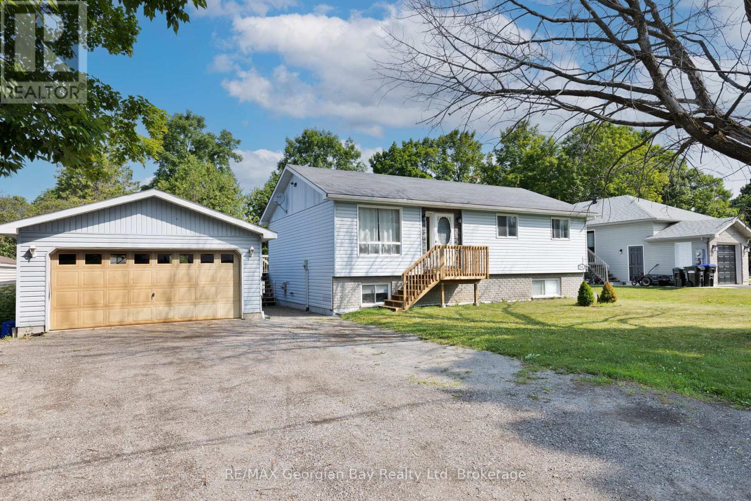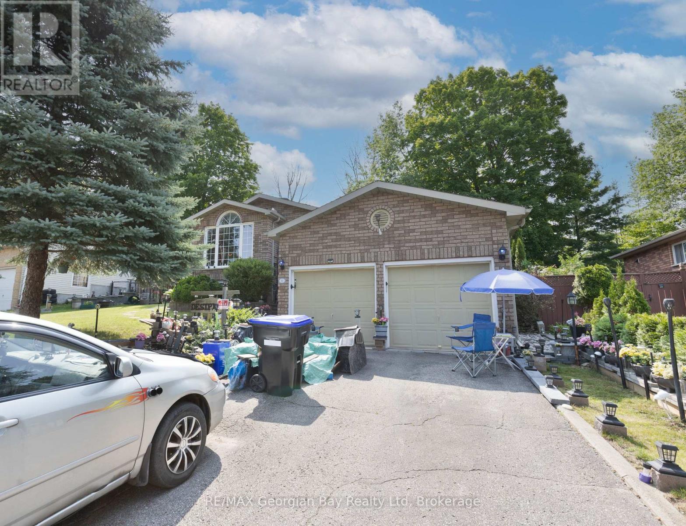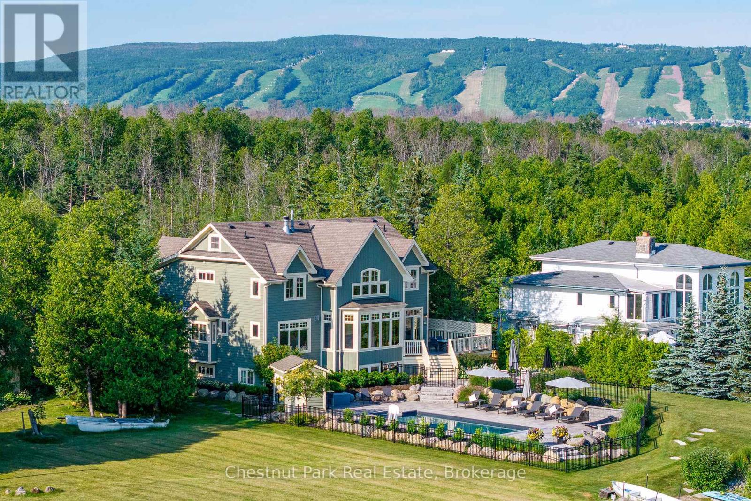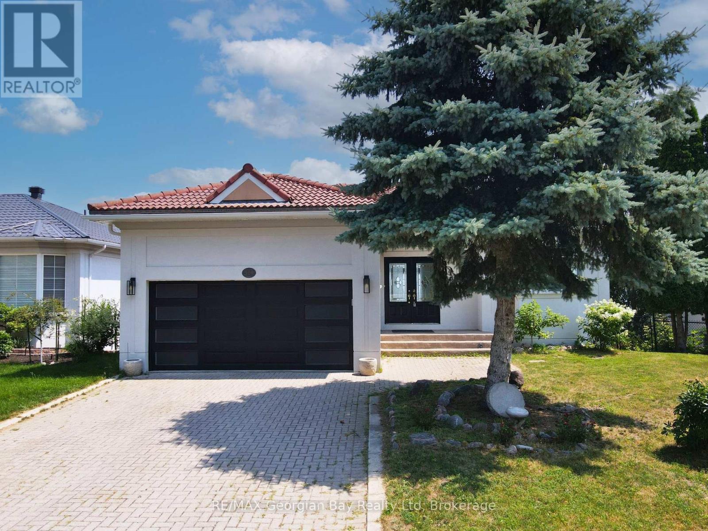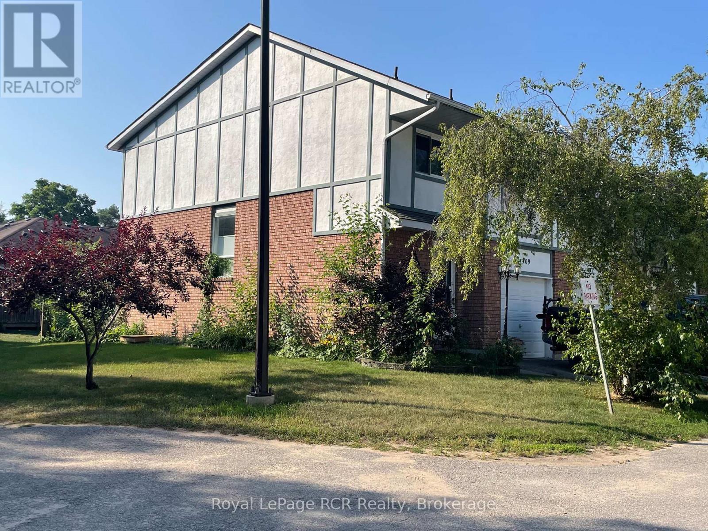30 Kari Crescent
Collingwood, Ontario
Your Next Chapter Starts Here in Balmoral Village! Set in one of the areas most sought-after neighborhoods, this beautifully maintained 3-bedroom, 4-bathroom 1,740 Sq. Foot BUNGALOFT offers the ideal combination of nature, comfort, and low-maintenance living. Step inside to a sun-filled, open-concept layout featuring an upgraded kitchen with a large quartz island perfect for cooking and entertaining-engineered hardwood flooring, and a welcoming family room with a cozy gas fireplace. The spacious main-floor primary suite features a spa-inspired 3-piece ensuite with a glass walk-in shower and serene views of protected greenspace. Upstairs, the versatile loft offers a perfect space for a home office or den, along with a second bedroom and full ensuite. The fully finished lower level adds even more living space with a third bedroom and bathroom, a comfortable sitting area with fireplace, and room for entertaining plus a walkout to beautifully landscaped gardens. Additional features include an inground sprinkler system, central vacuum, and an attached single-car garage. As a resident of Balmoral Village, you'll enjoy access to the private Recreation Centre featuring a heated saltwater pool, fitness room, golf simulator, social lounge, and reading areas. Located just steps to the Georgian Trail and minutes from shopping, dining, and the sparkling shores of Georgian Bay this is carefree living at its finest. (id:56591)
RE/MAX Four Seasons Realty Limited
34 Brandon Crescent
Orillia, Ontario
Welcome to this lovingly maintained 2-storey family home, nestled in a quiet and desirable West Ward neighbourhood of Orillia. Ideally located just a short walk from several local parks, this charming property sits on a beautifully manicured 49.21 x 109.9 lot, offering privacy, mature trees, and a tranquil outdoor setting. Step onto the inviting covered front porch and into a spacious foyer with a soaring ceiling that sets the tone for the bright and welcoming interior. The main floor features a generous living and dining room combination with gleaming hardwood floors, perfect for entertaining or relaxing with family. The updated galley kitchen includes a cozy breakfast nook that overlooks the fenced backyard and garden space. Adjacent, the family room offers engineered hardwood flooring and a warm gas fireplace, ideal for cozy evenings. A convenient 2-piece powder room completes the main level. Upstairs, the open staircase leads to the bedroom level, where the primary suite impresses with a walk-through layout featuring two sets of double closets and a private 3-piece ensuite with a shower. Two additional bedrooms with laminate flooring and a 4-piece main bath provide plenty of space for the whole family. The partially finished lower level offers a comfortable recreation room, plus a spacious utility/laundry/storage area with a rough-in for an additional bathroom ideal for future customization. Significant updates include a high-efficiency heat pump and furnace (2023), upgraded blown-in insulation, newer patio and front doors, and several updated windows (within the past five years). Enjoy outdoor living on the rear deck with a gas line for BBQ, surrounded by a private, treed backyard. An attached double garage and double paved driveway offer ample parking and storage. A wonderful opportunity to own a well-cared-for home in a peaceful, family-friendly neighbourhood. (id:56591)
Century 21 B.j. Roth Realty Ltd.
19 - 5411 Elliott Side Road
Tay, Ontario
Welcome to Unit 19 in Candlelight Village Simcoe County's sought-after adult-living community just minutes from Midland. This beautifully updated double-wide modular home is perfect for those looking to downsize without giving up space, style, or serenity. Surrounded by mature trees on a peaceful lot, this home offers a quiet, low-maintenance lifestyle designed for easy living. Main floor living with 3 bedrooms and open-concept living room that flows into a renovated kitchen and dining room with modern finishes, ideal for everyday comfort and effortless entertaining. Enjoy your morning coffee on the covered back deck, tend to your garden, or simply relax in the tranquil outdoor setting. Multiple outbuildings provide great storage for tools, seasonal décor, or gardening essentials.Pride of ownership shines through in every corner this home has been lovingly maintained and thoughtfully updated so you can move in and feel right at home.Candlelight Village is a warm and welcoming community with an optional clubhouse and social club for those who enjoy activities and a sense of connection. Low monthly fees cover water, and road maintenance. Located just short drive to shops, healthcare, dining, and waterfront trails of Midland, and close to local gems like Sainte-Marie Among the Hurons and the Wye Marsh.Whether you're retiring, simplifying, or seeking a peaceful new chapter this home is your perfect fit.New floors 2024, Furmace 2020, Kitchen 5 years (id:56591)
Revel Realty Inc
15 Downer Crescent
Wasaga Beach, Ontario
Stunning custom built home in Marlwood Golf Course Community. Approx. 2700 S. ft Finished on the main level and over 5200 sq.ft of finished living space including the finished basement. This 4 bedroom, 4 bathroom home has many upgrades with hardwood floors throughout, 10ft ceilings, 8ft doors, upgraded trim package including crown molding on the ceilings. Custom kitchen, large centre island with granite counters, 2 sided gas fireplace, chandeliers and oak stair case. The great room overlooks the kitchen with a separate formal dining room and a large formal octagon shaped Living room with soaring ceilings and many large bright windows. Don't forget the sunroom off the kitchen with a cozy relaxed feeling with wood accented walls and wood ceiling overlooking the BBQ patio area and very private court yard with a gazebo. Spacious Primary bedroom with 2 closets, a beautiful 5 pc. ensuite bathroom with a jet tub & walk in shower. The second and third bedrooms share a semi ensuite, and both have hardwood flooring and large bright windows. The laundry/mud room enters off the Triple car garage with automatic door openers and inside entry. Fully finished basement with a family room/ bar area, a 4th bedroom and the dressing/hobby room that could easily be converted to a 5th bedroom. Enjoy a handy workshop area with a second set of stairs leading to the garage for easy access. For those of you that like to make homemade wine and can food, you will find 2 very large cold rooms in the basement. The rear yard is fenced with a gate to keep your pets and children safe. Beautifully landscaped yard with mature trees and perennial gardens and in ground sprinkler system, Central Vac, Generac Generator (set up to power the entire home ), security system and Interlock driveway. This location is a sought after area with large estate lots, matures trees and Marlwood Golf course right around the corner. (id:56591)
Royal LePage Locations North
23 Forest Drive
Collingwood, Ontario
Exceptional privacy, thoughtful design, and trailside living on 0.71 acres. Welcome to 23 Forest Drive. Tucked at the western edge of Collingwood, this beautifully landscaped and fully fenced 4-bedroom, 2.5-bathroom home backs directly onto the Georgian Trail, offering four-season access to 34km of biking, skiing, and walking between Collingwood and Meaford. The main level features a dramatic great room with vaulted ceilings, gas fireplace, and large windows overlooking the resort-style backyard. The open-concept kitchen includes quartz countertops, a custom Carpenters workbench island, and flows seamlessly to the dining area, outdoor spaces, and a cozy family room ideal for movie nights. Flooring includes maple hardwood, luxury vinyl plank, and tile. The main floor primary suite is thoughtfully separated and features a gas fireplace and a newly renovated (2023) spa-like ensuite with Dekton quartz waterfall countertops, Jacuzzi tub, and a second gas fireplace. Upstairs, offers space for a loft office while an expansive bedroom/studio above the garage adds versatility. The backyard is a true oasis with cascading water feature, hot tub, immaculate perennial gardens, horseshoe pits, and landscape lighting that creates evening ambiance. An upper Duradek deck with Invisirail offers mountain views and shelters a lower sitting area. Additional highlights: steel roof, main floor laundry, and easy access to private ski clubs, golf, and Thornburys shops and restaurants. This is a rare opportunity to enjoy refined living in one of Collingwoods most coveted, private pockets with access to nature, privacy, and the best of the Southern Georgian Bay lifestyle. (id:56591)
Chestnut Park Real Estate
5 Pommel Place
Penetanguishene, Ontario
WELCOME TO EASY LIVING NEAR THE BAY! This beautifully maintained 3+1 bedroom, 3 bathroom ranch bungalow is the kind of home that makes life feel simpler, more connected, and more joyful. With just two low steps to enter the main floor, this layout works wonderfully whether you're raising a family, looking to retire, or simply seeking more comfort and ease. You'll love the hardwood floors, spacious lower-level family room, and the convenience of an inside entry from the double car garage especially on those rainy or snowy days. The fenced, level backyard offers room to play, relax, or garden, and the deck with gazebo gives you a cozy spot to unwind or entertain. Located in a friendly Penetanguishene neighbourhood, you're just minutes to the shores of Georgian Bay, where outdoor adventures, beach days, and marina life await. Live close to nature and close to community with most daily conveniences nearby and even more just down the road in Midland. Only 90 minutes from the GTA, this home offers the freedom to slow down, breathe deeper, and love where you live. (id:56591)
Keller Williams Co-Elevation Realty
144 George Street
Tay, Ontario
Welcome to this versatile and family-friendly home located in the heart of Victoria Harbour! This spacious property offers 3+ bedrooms, two bathrooms, a bright living area, and an eat-in kitchen perfect for everyday comfort. With in-law suite potential, its an ideal setup for multi-generational living or extra space for guests. Enjoy the large 80 x 100 in-town lot with a walkout to the back deck, perfect for summer barbecues and outdoor relaxation. The detached two-car garage provides ample storage and parking. Fully serviced and equipped with efficient gas heat, this home is within walking distance to local shops, schools, and the beautiful shores of Georgian Bay. A great opportunity for families or first-time buyers priced to sell! (id:56591)
RE/MAX Georgian Bay Realty Ltd
33 Anderson Crescent
Tay, Ontario
Located on a quiet crescent in Victoria Harbour, this 3-bedroom, 2-bathroom home offers a comfortable layout and a great location. The main floor features a bright living and dining area with vaulted ceilings, while the separate kitchen includes a breakfast nook for casual meals. Walk-out to the back deck, perfect for enjoying some fresh air or hosting friends and family. The finished basement includes a rec room with a cozy gas fireplace, adding extra living space for movie nights or hobbies. The home sits on a 62' x 124' in town lot backing onto a wooded area, giving you a bit of privacy and green space. With gas heat, central air, a two-car garage, and paved driveway, its a solid, practical home just a short walk to Beautiful Georgian Bay and nearby trails. (id:56591)
RE/MAX Georgian Bay Realty Ltd
176 Bartlett Boulevard
Collingwood, Ontario
PASSAGE TO PARADISE - 105 ft of GEORGIAN BAY WATERFRONT! Situated in the vibrant prime location of Princeton Shores where beautiful sunrises/sunsets will take your breath away. Offering a generous 5,100 sq.ft. of finished luxury living space, 6 bedrooms + den & 5 baths. A spectacular heated, in-ground salt water pool has been added to the grounds for those long summer days & entertaining. Paddleboard, boat or kayak from this custom built residence to the Bay. Offering an attractive blend of luxury living & outdoor appeal with a shared boat launch, private dock & direct access to the Bay through a sheltered deep water canal. Extensive landscaping surrounds the property with flourishing gardens, landscape stones, pathways & waterside stone patio. Whether a weekend home or permanent residence, this property is 5 min. to downtown Collingwood's grocery stores, marina, markets, boutique shops and restaurants. A short drive to all area private ski clubs, Blue Mountain Village and golf courses. Upon entering, your eyes are drawn to a wall of windows with panoramic views and the iconic Nottawasaga Lighthouse. The open-plan living spaces are flooded with natural light and boast custom finishes such as reclaimed hemlock flooring and granite countertops. A grand floor-to-ceiling fieldstone gas fireplace is the great room focal point while the dining area has a walk-out to the deck, inground pool and patio area. A chefs kitchen features granite counters, tile backsplash, upgraded appliances, walk-in pantry & breakfast nook. Fall asleep to the sounds of the water in the main floor primary suite w/gas fireplace, 2 walk-in closets and luxurious 5-piece ensuite. Located on the 2nd floor is a cozy sitting nook, 3 spacious bedrooms, 2 baths and a den. The lower level comprises a large recreation room with gas fireplace, 2 additional bedrooms and a 4 piece bath. A 2 car garage with covered walkway to the house and private outdoor hot tub complete this one-of-a-kind offering. (id:56591)
Chestnut Park Real Estate
369 Aberdeen Boulevard
Midland, Ontario
Welcome to Tiffin by the Baya true boaters paradise with deep water access and breathtaking views of Georgian Bay right at your doorstep. This quality-built executive home offers over 2,200 sq ft of refined living space designed for comfort, elegance, and entertaining. Inside, enjoy hardwood and ceramic floors, two gas fireplaces, and an open, flowing layout perfect for gatherings. The primary suite is a private retreat featuring a 5-piece ensuite and stunning water views. With 4 bedrooms and 3 bathrooms in total, there's plenty of space for entertaining family and friends. The walkout basement opens to a fenced-in yard and your own water lot, offering endless opportunities for outdoor enjoyment. Whether it's relaxing on the deck, hosting summer barbecues, or hopping onto the Trans Canada Trail in your backyard, this home blends lifestyle and location seamlessly. Complete with a 2-car garage, this is waterfront living at its finest, just minutes from shops, restaurants, and all town amenities. (id:56591)
RE/MAX Georgian Bay Realty Ltd
2 Loggers Gate
Wasaga Beach, Ontario
Prime Location in sought after "Stonebridge by the Bay". Discover this fantastic 3-bedroom, 3-bathroom townhome in the heart of Wasaga Beach. This home offers an open concept spacious living area, family room, kitchen with island, main floor primary bedroom. One car garage, fenced-in yard, within walking distance to the beach and all amenities, this home is perfect for those seeking convenience and comfort. Priced to sell - don't miss out on this opportunity to live in a maintenance free property! (id:56591)
RE/MAX Georgian Bay Realty Ltd
409 Thomas Street
Clearview, Ontario
End unit 3 bedroom, 3 bath condominium with over 1800 square feet of living space. Spacious living room with walkout to deck, dining room, kitchen and powder room on the main level. Second level bedroom is 11'x15'7" . The third level features 2 more bedrooms, a 6 piece bath and open landing. Wide stairways to each level give an open feel throughout. Lower level provides even more living space with family room, powder room with rough-in for shower, storage and laundry. Economical natural gas furnace and hot water. There is a lot of good storage and natural light throughout this home. Attached garage with interior access, paved driveway and guest parking. Enjoy the perks of someone else taking care of the property. (id:56591)
Royal LePage Rcr Realty
