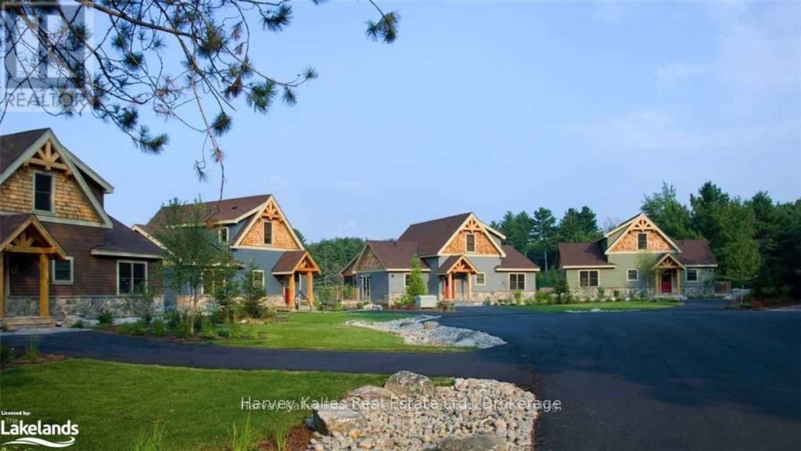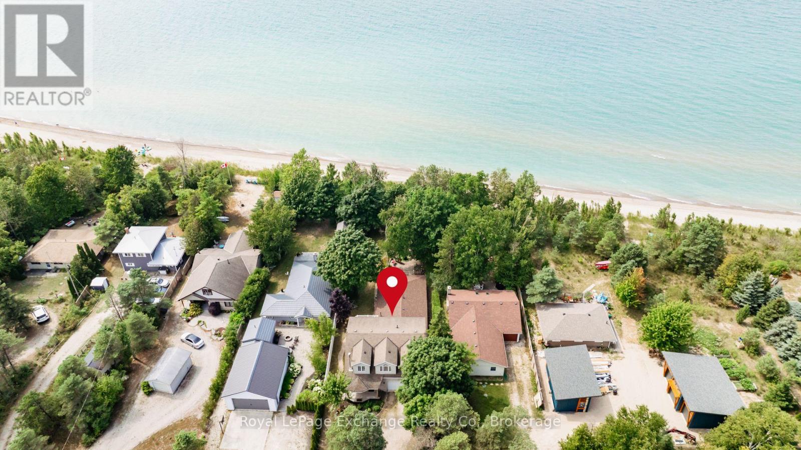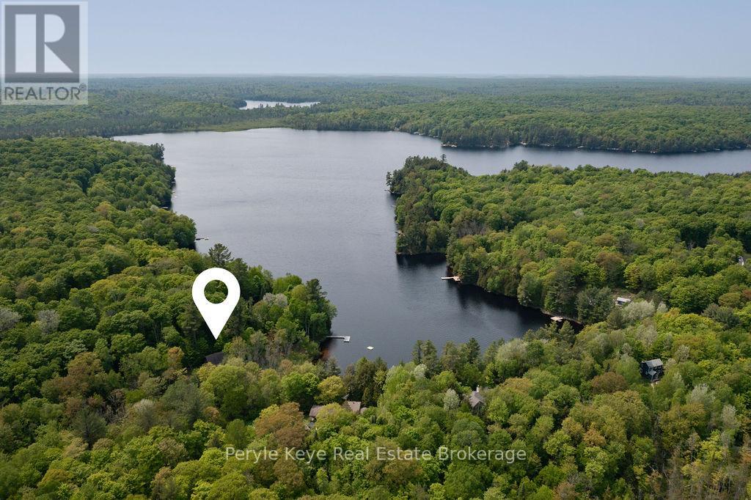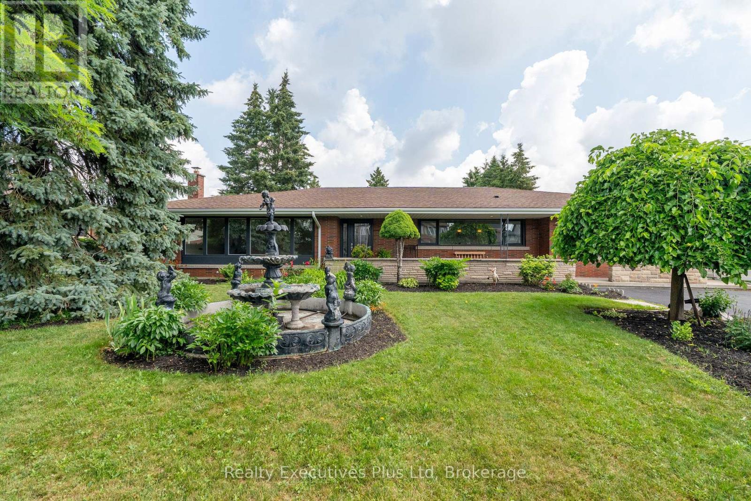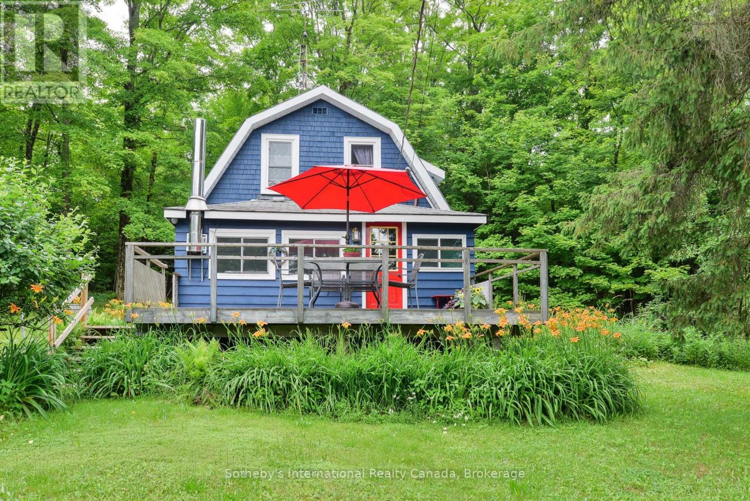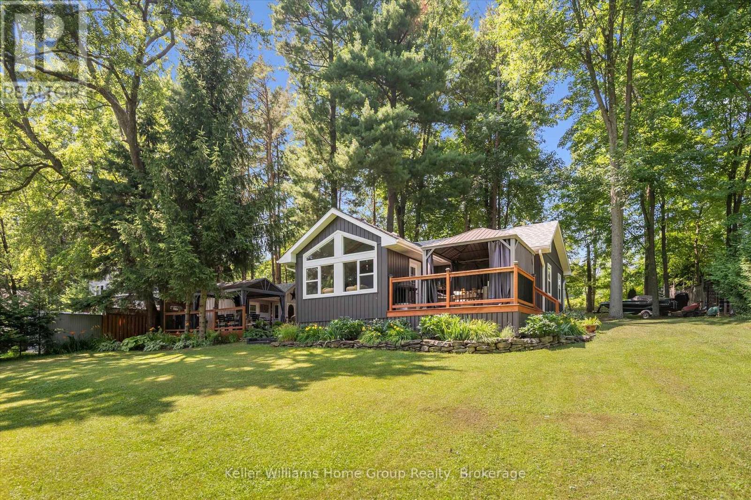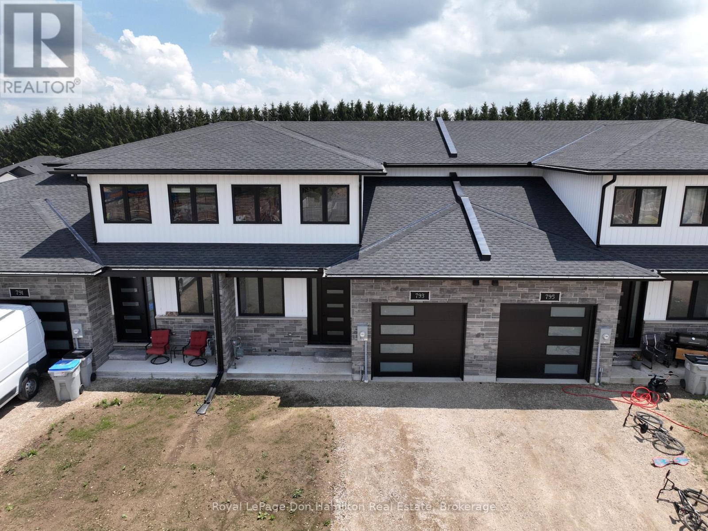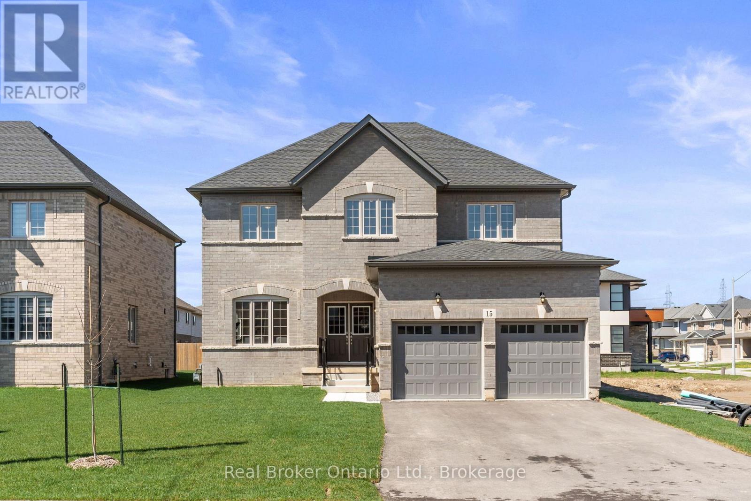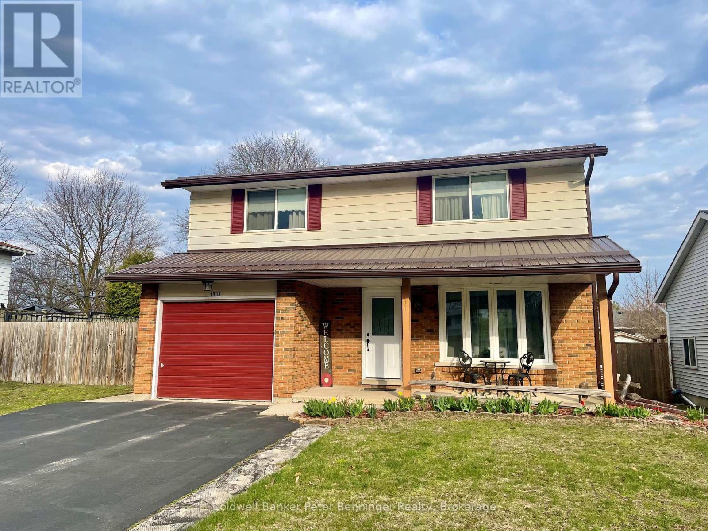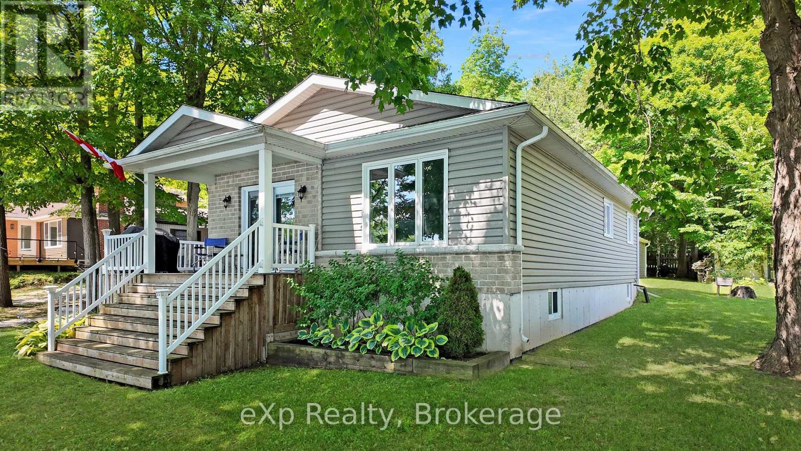38. (Interval 1) - 1146 Old Parry Sound Road Se
Muskoka Lakes, Ontario
Turnkey and maintenance-free (FRACTIONAL) opportunity to own 5 weeks (Interval 1) of luxury all-season fractional cottage living in Muskoka. Located on Nutt Lake across from Diamond in the Ruff Golf Course, this fully-furnished cottage includes 3 bedrooms, 2 full 4-pc bathrooms, an open concept living room and kitchen with breakfast bar, dining room, screened Muskoka sun room, sun-filled deck, laundry, great room with vaulted ceiling and a floor-to-ceiling Muskoka stone gas fireplace & a full basement with a private secured storage locker. This beautiful chalet-style post-and-beam cottage is family-friendly and fully accessible, only steps away from a 100-foot private sandy beach on motor-free Nutt Lake facing crown land. Ideally located in the heart of Muskoka, only 15 minutes to Rosseau and 25 minutes to Port Carling and Bracebridge. The annual fee covers all property taxes, building & ground maintenance/landscaping, utilities & unlimited Wi-Fi. Rental ability individually or with Diamond in the Ruff with split profits at 50/50 & an additional rental cleaning fee of $200/week. Interval 1 (Fri-Fri intervals) Cottage is Pet Free. Check-in 6 pm / Check-out 2 pm Fixed Weeks (2025): week of May 23, week of Aug 1. Floating weeks (2025): week of Jan 10, week of Mar 14, week of Oct 10. The maintenance fee is annual:4,536.95 (id:56591)
Harvey Kalles Real Estate Ltd.
46 Bell Drive
Huron-Kinloss, Ontario
Located lakefront in desirable Lurgan Beach, this could be your spacious new year-round home or cottage! Tucked back from the road for privacy, this sprawling 5-bedroom home offers over 3,000 sqft of living space and has room for everyone, yet still offers that touch of comfort and rustic charm. Enter into the oversized family room which could be configured in many ways that suit your needs, with abundant windows and natural light, a cozy woodstove and an eye-catching custom wood staircase. Down a few steps you will be in the original cottage portion of the home, where the kitchen, living and dining area are anchored by a gas fireplace and focus out the large picture windows to that spectacular view of the lake and private backyard oasis. There are two bedrooms, a full bathroom, a large pantry, and access to the 20'x30' oversized garage (laundry) from this level. Upstairs you will find three large bedrooms. The primary suite is enhanced by a dormer window with sitting area and private balcony; adding just the right amount of charm to such a large space. The private balcony faces west over the lake and towards those breathtaking sunsets this area is known for. This is a perfect spot to enjoy your morning coffee or read a book on a long summer day. One other bedroom upstairs also offers a lake view, while the third has the charm and whimsy of the matching dormer window seat that is also featured in the primary. A spacious 4-piece bathroom and den/office space on the landing round out the upper level. You will note the majority of this living space in this home overlooks the lake and the tranquility of the backyard, with its extra-large deck and natural garden beds. Spend your days enjoying the sandy beach that is right in your own backyard. From this prime location, you can swim walk for miles along the sandy shoreline, or take advantage of the boat club, tennis court and playground - all within walking distance. Truly a unique home in a picture-perfect location! (id:56591)
Royal LePage Exchange Realty Co.
1042 S Menominee Lake Road
Lake Of Bays, Ontario
Tucked away on the peaceful shores of highly coveted Menominee Lake, this 3-bed, 2-bath, fully winterized cottage is where cozy comfort meets year-round adventure. Inside, the open-concept layout features a wood-burning stove that anchors the space with warmth, soaring ceilings, and a lofted bedroom that feels like a quiet hideaway. A full wall of lakeside windows brings the outside in, offering front-row views of 255 of private shoreline framed by mature trees.Set on approximately 1.5 acres of privacy just 5km to Baysville, 15 minutes to downtown Huntsville, and less than 2 hours from the 401this turn-key retreat lets you unplug without being out of reach.The 2-car detached garage (built in 2021) is a standout, with extended 12-ft ceilings and a hoist perfect for hobbyists, tinkerers, or gear storage. Evenings are made for al fresco dining in the custom timber-framed screened-in gazebo, followed by stargazing and lakeside campfires.Menominee Lake is a quiet, low-traffic gem with no public boat launch small enough to paddle end to end, yet large enough for unforgettable adventures (and even the occasional floatplane landing). Known for its calm waters, great fishing, and peaceful paddling, its a highly desirable hideaway for those craving privacy, nature, and a slower pace of life.Private. Peaceful. Perfectly placed. Your Muskoka lifestyle starts here. (id:56591)
Peryle Keye Real Estate Brokerage
135 Cityview Drive
Guelph, Ontario
Step into a world of modern elegance in this updated ranch style bungalow offering over 4,000 sq ft of high-end living space in Guelph's east end. Just moments from parks, scenic trails, and top-rated schools, this exceptional residence combines timeless design with everyday convenience. At the heart of the home, the chef's kitchen features built-in appliances, breakfast bar and dining area, custom maple cabinetry, and striking tile backsplash, All three main-floor bedrooms are thoughtfully designed with the master bedroom having hardwood floors. The stunning main bath boasts a dual vanity, walk-in shower and soaker tub. This is an entertainer's home - with a fabulous family room with wet bar, wood burning fireplace with stone mantel and patio doors leading to an expansive deck that overlooks your 36 x18 ft inground pool! The fully finished lower level adds versatility with a spacious rec room, 3 bedrooms, with a 4-piece bath, ideal for extended family or guests. It has a separate entrance which could offer extra income as well as a 2 bedroom apartment. The treed 80 x 203 ft lot offers lots of space for expansion for another home or just enjoy the nearly half acre of landscaped property all for yourself!! It's country living with all the perks of city living. This is more than a home; it's where luxury meets lifestyle. (id:56591)
Realty Executives Plus Ltd
1079 Hewlitt Road
Muskoka Lakes, Ontario
Nestled in a peaceful, rural setting in Milford Bay, this charming home offers the perfect balance of tranquility and convenience while presenting an opportunity to update as you see fit. This home features a spacious living area with a cozy interior, ideal for relaxation or entertaining and a solid front deck great for hosting and enjoying your morning coffee in peace. Beautiful exterior with a steel roof and a well-maintained yard with a beautiful forest surrounding the home while offering a 2-car garage for convenient parking and miscellaneous storage. This address provides a solid opportunity for first-time buyers or active retirees seeking a serene retreat. Nearby attractions: Huckleberry Rock Lookout, Milford Bay Manor for golf, and conveniently located outside of Bracebridge, and a 10-minute drive to Port Carling for shopping and dining. Located minutes from essential amenities, this property promises a peaceful lifestyle with modern comforts. Don't hesitate to schedule your viewing today! (id:56591)
Sotheby's International Realty Canada
516 Fifth Street N
Centre Wellington, Ontario
Luxury on the lake! Introducing Lake Belwood, a hidden gem yet to be discovered & a short drive to Guelph, KW, Oakville, Hwy 401, Pearson Airport and Toronto. Have you always wanted the beauty and relaxation of cottage country but hated the drive and all that came with it every weekend? Here is your answer - stay close to home with this amazing cottage at Lake Belwood. Enter into the cottage and find a very generous living space flooded with natural light and large windows throughout that provide incredible views of the large yard and lake. The main space has all kinds of great details...incredible pine whitewashed shiplap throughout, incredible beams on the ceiling, beautiful backsplash in kitchen and handy woodstove. Two large bedrooms and a great 3 piece bathroom with heated floors complete the main cottage. Off the living room is a large deck with gazebo thats perfect for your morning coffee or evening cocktail. Need more space for family or guests? The handy bunkie provides a couple more bedrooms or use it however you like...lots of possibilities. Another large deck connecting to the bunkie, two large sheds, boat dock and tons of yard space complete the exterior of the property. Another added bonus, as if there isn't enough already, is the convenience to the town of Belwood. A couple minute walk to the cute town, complete with a great little restaurant, public boat launch and the Belwood Country Market- did someone say buttertarts? If you know you know! Do not miss your chance at this incredible cottage - a must see in person. This is a seasonal cottage on GRCA lease land, full time living is permitted April 15 - November 15 and 10 days of living permitted in the off season. (id:56591)
Keller Williams Home Group Realty
793 Bryans Drive
Huron East, Ontario
Step into this stunning modern 2-storey home that perfectly blends style with everyday comfort. From the moment you enter, you'll appreciate the spacious front foyer that welcomes you in with warmth and elegance. A convenient 2-piece bathroom is tucked off the hallway, ideal for guests. The heart of the home is the open-concept main floor, thoughtfully designed for both family life and entertaining. The kitchen offers an impressive walk-in pantry with built-in shelving, perfect for keeping everything organized. The adjoining dining and living areas are bright and open, creating a seamless flow for gatherings or relaxing evenings at home. Off the kitchen, you'll find a functional laundry room and a mudroom with direct access to the attached garage, a must-have for busy households. Upstairs features three spacious bedrooms, including a luxurious primary suite with a spa-inspired 5-piece ensuite featuring a tub, double vanity, and separate shower. A generous walk-in closet adds to the appeal. The remaining bedrooms are well-sized and share a stylish 4-piece bathroom. The unfinished basement offers incredible potential - design the perfect home theater, gym, playroom, or additional living space tailored to your needs. With its sleek design, smart layout, and quality finishes throughout, this home checks all the boxes. Schedule your private showing today and imagine the possibilities! (id:56591)
Royal LePage Don Hamilton Real Estate
15 Venture Way
Thorold, Ontario
This is a brand new, never-lived-in two-story home that exhibits a modern architectural style with a touch of traditional charm, evident from its symmetrical facade and the use of classic light-colored brickwork. The residence features a spacious interior with 4 beds and 4 baths, accommodating a comfortable and private living experience for a family. The main level of the house boasts an open floor plan that includes a generously sized living area with light wood flooring and large windows that bathe the space in natural light. The seamless flow into the dining area and kitchen makes it ideal for entertaining and family gatherings. The kitchen is upgraded with contemporary dark wood cabinetry, a central island with a breakfast bar, and elegant upgraded countertops. Throughout the house, the luxurious third upgrade tile provides a consistent and sophisticated flooring choice that enhances the modern aesthetic. The upper level contains the bedrooms, offering personal retreats with ample closet space and windows that provide plenty of natural light. The bathrooms are designed with a sleek modern aesthetic, featuring dark wood vanities, white countertops, and the same high-quality tile flooring. One of the unique features of this home is the separate entrance to the basement, which offers potential for a private suite or an entertainment area, adding versatility to the living space. Outside, the property includes a double garage with a rough-in EV charger installed, and a substantial backyard with a lawn area, perfect for outdoor activities or future landscaping endeavors. The separate basement entrance is also accessible from the backyard, reinforcing its potential as an independent living area. This home is ideal for those seeking a blend of modern design, spacious living, and practical features, including energy-efficient additions and luxurious upgrades, in a brand new residential setting. (id:56591)
Real Broker Ontario Ltd.
67 John Street
Arran-Elderslie, Ontario
Welcome to 67 John Street, Tara! This home offers space, style, and a backyard oasis. Set in the charming town of Tara, this beautifully maintained family home sits on a cul-de-sac and backs directly onto green space and a park offering a rare mix of privacy and convenience. Whether you're looking for room to grow or a relaxing escape, this property delivers. The large, private lot features professionally landscaped grounds and a stunning in-ground heated pool, ideal for entertaining or unwinding. The pool pump and heater were both upgraded in 2022. Parking is never an issue with a spacious concrete driveway and an attached garage. Inside, the home offers 4 generously sized bedrooms and 3 full bathrooms, one on each level. The layout is bright and open, with tasteful updates throughout. The eat-in kitchen includes a pantry and sliding doors that frame sweeping backyard views. Main-floor laundry provides direct access to the garage and backyard for added convenience. Upstairs, youll find three comfortable bedrooms, including a primary bedroom with a walk-in closet. The lower level expands your living space even further with another bedroom, rec room, cold room, and a large utility/storage area. All appliances are included. Plus, the natural gas water heater and water softener are owned. Don't miss your chance to own this amazing home in a peaceful, family-friendly neighbourhood. (id:56591)
RE/MAX Grey Bruce Realty Inc.
1038 Wellington Street
Saugeen Shores, Ontario
Don't miss out on this stunning 4 bedroom home, situated in a great mature neighbourhood in the town of Port Elgin, you can easily walk to the sand beaches and admire the famous sun sets, shop the downtown core or walk the beautiful nature trails. Along with the 4 bedrooms there is also 2 bathrooms, formal dining room, living room, kitchen with a generous amount of kitchen cabinets. The lower level offers a finished rec room with a newer gas fireplace insert, this is a perfect spot to cozy up in and enjoy a movie. From the kitchen area there is an exit to the large side patio and fully fenced yard. Metal roof applied in Nov. 2020, newer bay window, front and side doors replaced recently as well. Double asphalt drive, 6'x 19.6' front porch to sit on and enjoy the outdoors. Home shows great pride of ownership. (id:56591)
Coldwell Banker Peter Benninger Realty
182 Lake Rosalind Road 1
Brockton, Ontario
Your Choice to live, work or play on beautiful Lake Rosalind. Year round home offers three bedrooms, a modern Bathroom, a full basement, and an open concept living room/ kitchen that offers a panoramic view of the lake. Enjoy the sandy shoreline with docks and a boathouse that's ready for your summer enjoyment. High speed internet, natural gas, and only minutes to the town of Hanover. (id:56591)
Exp Realty
8 Willow Drive
Tiny, Ontario
Take a moment to think about the many wonderful memories you can make with your family as the next owner of this rare gem on the water in Woodland Beach. With over 3500 square feet of living space with direct access to the bay, there is room to spare for all season living.The main floor family room has stunning views of Georgian Bay, Collingwood, Blue Mountain and beyond. The west facing windows offer a front row seat to a different sunset every night of the year. The open concept kitchen with a space that boasts new countertops, expansive cupboards, and a wall-to-wall pantry, all flows effortlessly into the living room complete with a cozy gas fireplace. From the main floor primary suite you can indulge in the convenience of a walk-in closet and ensuite bathroom, designed for your relaxation and ease. The upper level supports three spacious bedrooms and a dedicated office space that opens onto a rooftop deck perfect for savoring morning coffees or evening cocktails as you overlook the serene waters of Georgian Bay. Downstairs the fully finished basement is an entertainer's dream. With two entertainment rooms, a bar, an additional bedroom, and a 3 piece bath, you'll be ready to host family and friends alike. Ideal for guests, extended family stays, teenagers or live in elderly parents. When you tour the grounds you will discover the real heart of the property. From the extensive perennial gardens to the patio perfect for evening meals, to the newer lower deck by the water's edge that you can experience the real peacefulness and beauty that this property commands. There have been many upgrades during this owners watch including: New septic bed (2023), New Kitchen counters, taps, and sink (2023) New Roof (2019) Central vacuum, central air, a hard wired generator, and a forced air gas furnace ensure your comfort. Custom "catio" for pet lovers! Close to Wasaga Beach, shops, restaurants and skiing at Blue. (id:56591)
Century 21 Millennium Inc.
