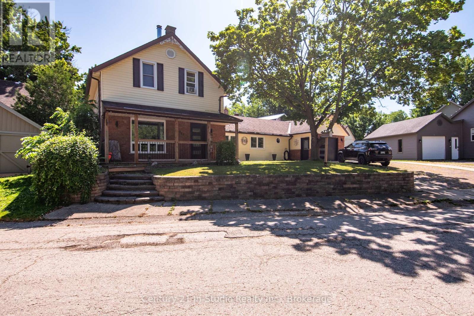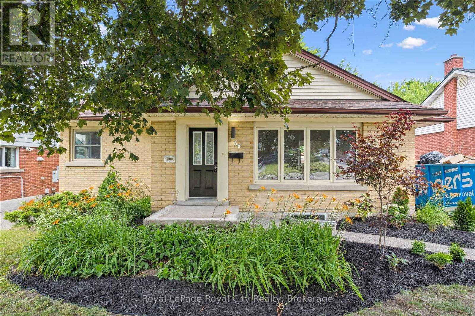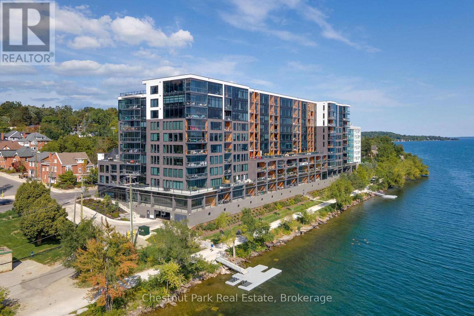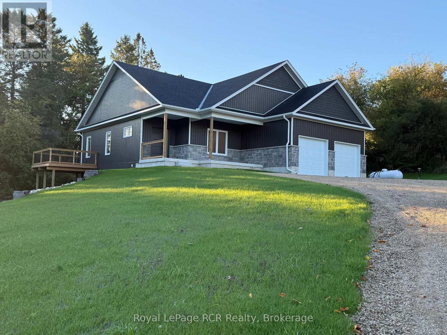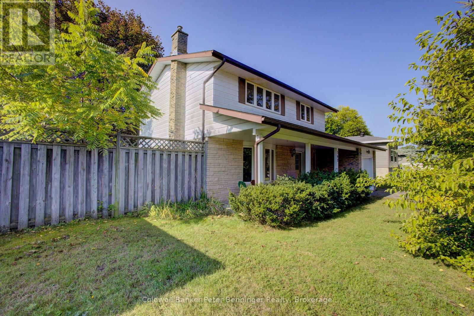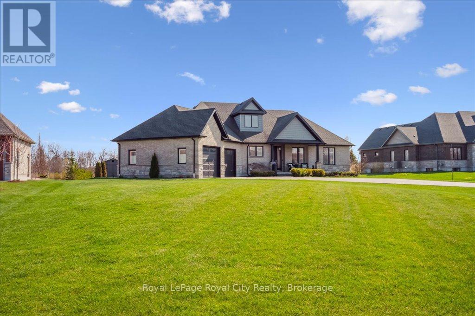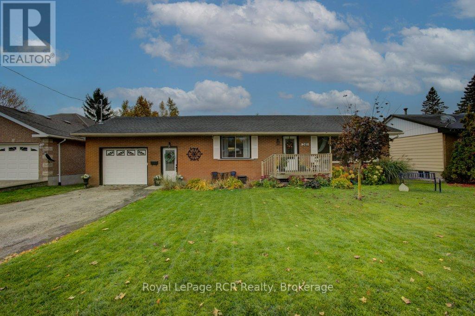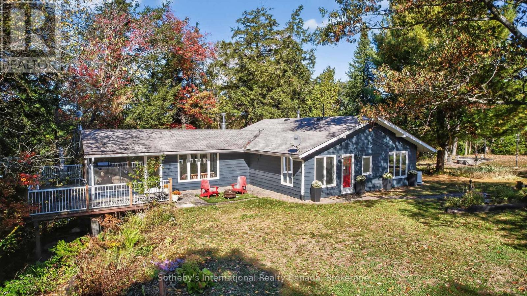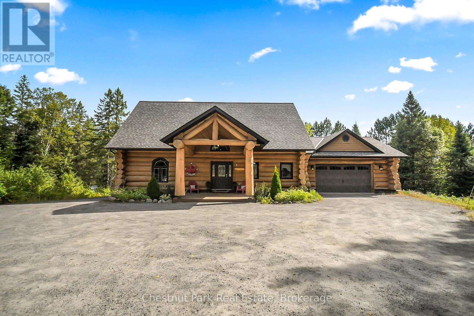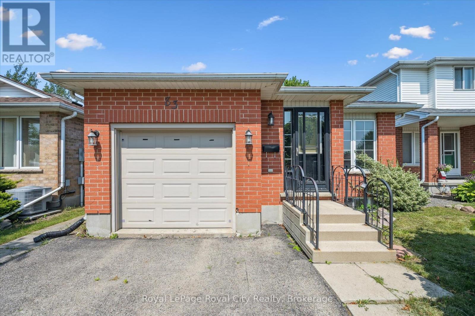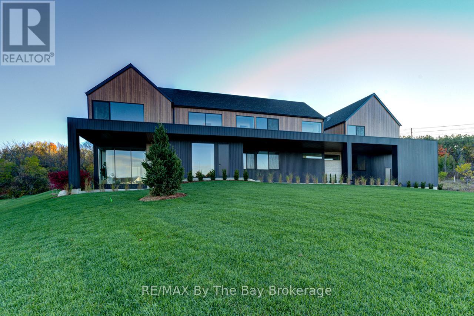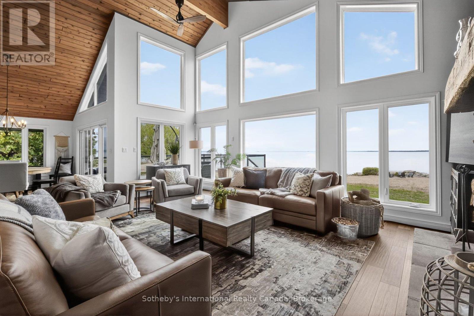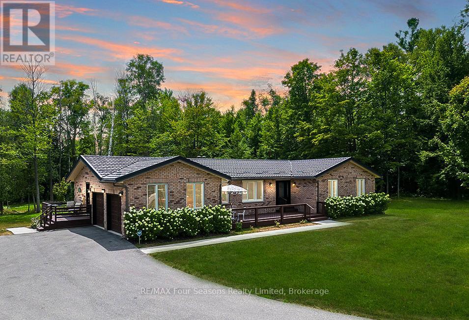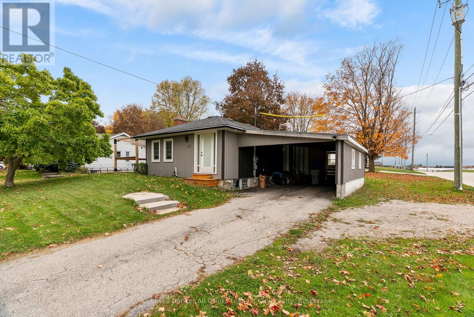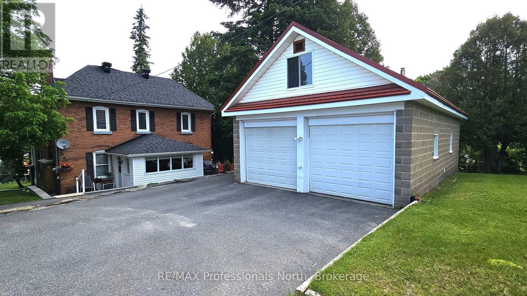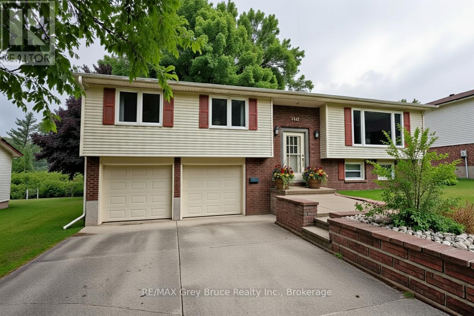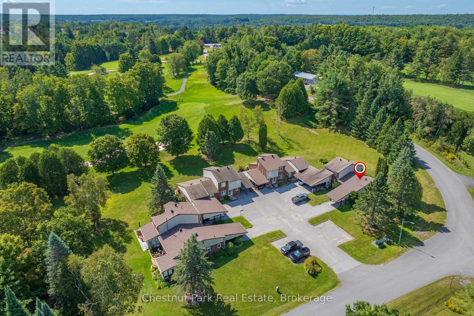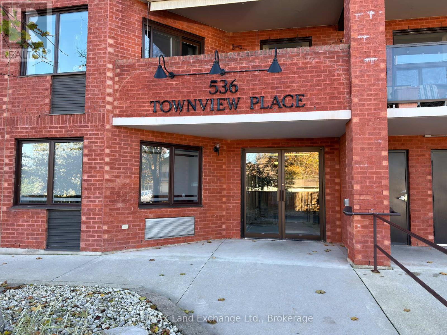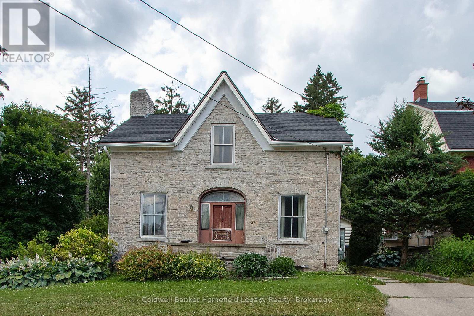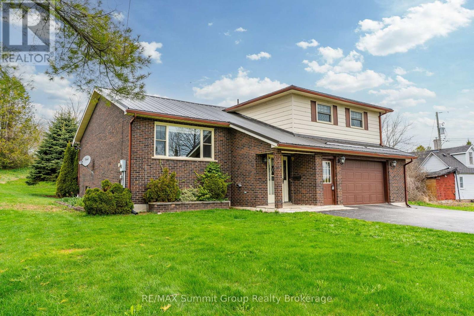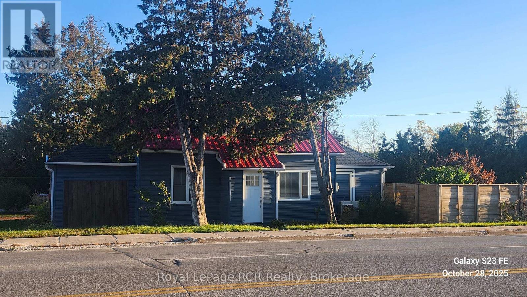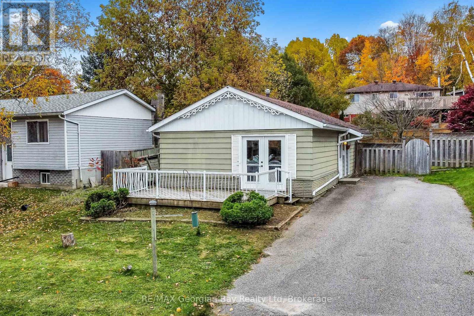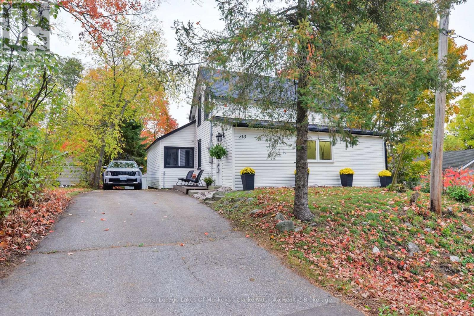267 Mill Drive
Arran-Elderslie, Ontario
Welcome to 267 Mill Drive, Paisley! This lovely home is tucked away on a quiet street in the charming village of Paisley, Ontario a friendly and scenic community where the Teeswater and Saugeen Rivers meet. Known for its small-town charm, artistic spirit, and beautiful natural surroundings, Paisley is a wonderful place to live, explore, and unwind. The home sits across the road from the peaceful Teeswater River, offering calming views and easy access to nature right in your own front yard. Enjoy watching the water flow by or take a walk along nearby trails. Inside, the home is bright and welcoming, with large windows that let in plenty of natural light. The kitchen has been updated with modern finishes, new backsplash and including sleek granite countertops stainless steel appliances, and stylish cabinetry, making it both practical and attractive. The flooring throughout the main living areas is durable and easy to care for, adding to the home's clean, updated look. You'll also appreciate the smart upgrades like a Generac generator, tankless water heater, and central air conditioning giving you comfort and peace of mind all year round. Step outside to enjoy the sunshine on either the front or back deck both perfect spots for relaxing, hosting a BBQ, or simply enjoying the peaceful surroundings. Some recent updates you don't want to miss: 15000 Watt Generac Generator(2022), Lennox AC(2023), Tankless Water Heater(2023), Main-Floor Flooring Engineered Hardwood (2021), Bathroom updates (2023) Front and Garage doors (2021), Front and Back Deck (2023)/2024), Backsplash kitchen (2024), Granite Countertops(2021), Door Handles (2024), Gas Stove, Washer Dryer(2021) Dishwasher, Refrigerator and upright Freezer (2024). This is a move-in ready home in a truly special location. Come see it for yourself book your showing today! (id:56591)
Century 21 In-Studio Realty Inc.
56 Dover Street
Waterloo, Ontario
Smart Investment Opportunity in Waterloo! This turn-key bungalow with legal ADU is a dream for investors or savvy end-users looking to offset their mortgage with rental income. Fully renovated and featuring a legal 2-bedroom basement apartment, this property offers parking for up to 5 vehicles - a rare find in such a prime location. Just minutes from Wilfrid Laurier University and the University of Waterloo, its ideally positioned to attract consistent, high-quality tenants year after year. Extensive updates mean peace of mind for years to come, including new electrical, plumbing, furnace, AC, and roof. The main level showcases luxury vinyl plank flooring throughout, with a sunlit living and dining area, recessed lighting, and a stylish kitchen with quartz counters and brand new stainless steel appliances. Three generously sized bedrooms and two full baths - including a private ensuite - complete the upper unit. Downstairs, the bright and well-finished lower apartment features the same quality flooring, its own laundry, and a practical layout for students or professionals. A fenced backyard offers green space for kids, pets, or summer entertaining. Whether you're looking to add to your portfolio or live upstairs while generating income below, this property checks all the boxes. Invest with confidence - this one is ready to go. (id:56591)
Royal LePage Royal City Realty
823 - 185 Dunlop Street E
Barrie, Ontario
The Lakhouse Lifestyle beckons at Barrie's premium downtown lakefront residence. More than just a place to call home, Lakhouse is where beautiful contemporary design & luxurious resort inspired living bring a friendly community together to improve your quality of life. Featuring 2 bdrms, large den & 2.5 baths, at 1726 sq ft, this expansive corner suite is all about clean lines, a light & airy yet cozy vibe & stunning lake & city views being one of the top 3 floors, the only floors w/ floor to ceiling glass. Endlessly interesting, revel in the everchanging blues of Kempenfelt Bay & the twinkling lights of the city skyline. Savour lake breezes & the incredible nightly sunset show from your 113sqft, all season Lumon glass enclosed balcony. Bright living/dining/kitchen space, perfect for relaxing or to entertain family & friends in your sleek Scandi inspired kitchen w/ Caesarstone countertops, induction cooktop & pot drawer upgrades. Zenlike primary suite w/ 2 full walls of glass, dazzling water/city views, dual closets, spa like ensuite w/ glass shower, vanity/makeup counter. Roomy 2nd bdrm w/views, 2 closets & ensuite w/ soaker tub. Make the den your own as an office/home entertainment rm or convert to a 3rd bdrm. Plentiful storage throughout + same floor storage locker. Over $25K in upgrades including PAX closet inserts & R/C window blinds. Embrace the outstanding amenities: fabulous fitness/gym/yoga rm; gorgeous spa area w/ hot tub/steam rm/sauna overlooking the lake; swim docks to enjoy the clear waters of Lk Simcoe; patio; massive east & west rooftop decks w/ BBQ areas, loungers, gas f/p's, rooftop kitchen; guest suites; petwash station, organized socials. Enjoy a stunning party rm & chef's kitchen to connect w/ Lakhouse friends or host an upscale gathering. 1 parking spot included (2nd spot available for purchase @ $50K if needed). Paddle the bay, walk/bike the North Shore trail, stroll to amazing dining/park/beach. Life is good & the living is easy at Lakhouse (id:56591)
Chestnut Park Real Estate
170 Elgin St
Grey Highlands, Ontario
New Home with Tarion Warranty on half acre lot in Priceville. This 1628 square foot home is situated off the road for some privacy and takes advantage of the landscape for a full walkout lower level. Bright spaces and nicely designed, the home has lots of warm and modern features. Great room, open kitchen and dining room with walkout to covered porch. Three bedrooms, 2 bathrooms on the main level with plumbing rough-in on the lower level. Pre-finished hardwood floors and ceramic tile throughout. Kitchen: Custom cabinetry, soft-close, quartz countertop. Hst included with rebate to the builder. (id:56591)
Royal LePage Rcr Realty
362 Falconer Street
Saugeen Shores, Ontario
Charming 4-Bedroom Family Home in a Sought-After Location. This spacious 2-storey home offers 4 bedrooms, 2 bathrooms, and a welcoming dining room with hardwood floors perfect for gatherings. Step outside to a fenced backyard with a deck and a patio, both with pergolas above, surrounded by mature trees for privacy and shade. The lower level features a cozy natural gas fireplace, creating a warm retreat for family time. Situated on a quiet street in a family-oriented neighborhood, this home is within walking distance to the beach, park, and schools, an ideal location for convenience and lifestyle. Recent updates provide peace of mind, including a natural gas furnace, water heater, and central air installed in 2015, plus new shingles and a garage door in 2025. Dont miss this opportunity to own a well-maintained home in a high-demand area. (id:56591)
Coldwell Banker Peter Benninger Realty
51 Ariss Glen Drive
Guelph/eramosa, Ontario
Tucked away on a prestigious cul-de-sac in Ariss, this extraordinary executive residence epitomizes refined luxury, privacy, and community. From the moment you arrive, the attention to detail and upgrades, both inside and out, set this home apart as a true showpiece. The open-concept main level is a masterpiece of design, showcasing hand-scraped engineered hardwood beneath soaring 9' ceilings. In the living room, a striking coffered ceiling elevates the space with architectural elegance, while oversized windows flood every corner with natural light. A massive quartz island anchors the gourmet kitchen/dining area, surrounded by floor-to-ceiling custom cabinetry, premium finishes, a generous pantry, and high-end appliances, including a gas countertop range, double built-in ovens, and a MARVEL wine fridge. Step outside to the covered rear porch and adjoining composite deck, where a built-in hot tub invites relaxation overlooking the expansive backyard and the scenic Kissing Bridge Trail beyond. The primary suite is designed to rival any five-star spa, boasting a luxurious ensuite with a frameless glass shower, dual vanities with custom cabinetry, a spacious walk-in closet, and direct access to the deck and hot tub. Two additional bedrooms, a stunning 5-piece bathroom, and an elegant powder room provide comfort and sophistication for family and guests alike. The main-level laundry and mudroom combination is both beautiful and practical, finished to the same high standard as the rest of the home. The lower level is equally impressive, with soaring ceilings, engineered hardwood, a striking stone-clad gas fireplace, a 4-piece bathroom, and two generously sized bedrooms- creating the perfect space for guests, teenagers, or extended family. Ideally located just minutes from Guelph, K/W, and Centre Wellington, and a short stroll to Ariss Valley Golf Course, this home delivers an unparalleled lifestyle of elegance and convenience in a highly desirable rural setting. (id:56591)
Royal LePage Royal City Realty
245 Domville Street
Wellington North, Ontario
Welcome to this solid brick bungalow with an attached garage, perfectly situated for convenience and family life. This home boasts an incredible location, putting you just steps away from a school, community centre, park, and pool-everything you need is within easy reach! The main level features a bright and spacious living area, highlighted by a large front window that floods the living room with natural light. Down the hall, you'll find three comfortable bedrooms. The potential for this home is truly exciting, as the basement is roughed in for a separate living space. It already includes a beautifully renovated bathroom and an additional bedroom, making it ideal for an in-law suite, rental income, or a fantastic recreation area. Enjoy outdoor living with a large yard, providing plenty of space for gardening, play, and entertaining. (id:56591)
Royal LePage Rcr Realty
37 Browns Lake Road
Seguin, Ontario
Discover the quiet beauty of Browns Lake in this inviting 4-season, 3-bedroom, 2-bathroom cottage, perfectly set on a gently sloping lot with a stone path leading to the water's edge. With 163 ft of frontage & nearly an acre of land, this property offers the ideal blend of privacy, natural beauty, & lakeside comfort. Blending timeless design with relaxed cottage living, the fresh exterior & spacious deck invite you to slow down & savour every moment. Inside, the open-concept layout is bright & airy, with expansive windows framing lake and forest views. A cozy propane fireplace creates a warm atmosphere for morning coffee or evenings by the fire. The kitchen flows effortlessly into the dining area & living room, creating a bright, open space ideal for gathering & entertaining. Step into the Muskoka Room, an inviting extension of the living space. The primary suite with private ensuite offers a peaceful retreat, while 2 additional bedrooms provide welcoming accommodations for family & guests. Follow steps to the lake, where deep, clean water invites swimming, paddling, & peaceful reflection. Spend your days exploring the shoreline or soaking in the serenity from your private dock as the seasons unfold around you. The partial basement, with its separate exterior entrance, offers convenient space for laundry & lake essentials, while a storage shed provides additional room for outdoor gear & tools. With year-round municipal access, central air, generator, & carport, this is a true four-season retreat designed for effortless enjoyment in every chapter of cottage life. A retreat where every season offers a new way to experience life by the lake. (id:56591)
Sotheby's International Realty Canada
1363 Williamsport Road
Huntsville, Ontario
Tucked away on a 2.5 acre escape, this custom-built Scandinavian hand scribe log home welcomes you with its soul-soothing blend of rustic elegance and modern comfort. Despite its incredible privacy, this home is in the vibrant community of Huntsville, Muskoka, surrounded by natural beauty, this one-of-a-kind retreat offers a life where every day feels like a getaway. Masterfully crafted by Little Log Homes in 2020 for the current owner, this remarkable property showcases massive hand-hewn logs, soaring ceilings, and an impressive log entry covered porch that immediately sets the tone for the craftsmanship within. Huntsville is the largest community in Muskoka offering charming shops, restaurants, golf courses, live theatre & access to Arrowhead Park. Only 5 years old & meticulously maintained, this home is a rare opportunity to own a truly one-of-a-kind log home retreat. 1 minute to the Big East River, for casting a fishing line, or enjoying a peaceful paddle, and just minutes for a stroll alongside the Big East River to the historic Dyer Memorial. This property invites a slower pace and a deeper connection to nature. A truly unique home that blends character, comfort & the spirit of the outdoors. Bungaloft floor plan with over 1800 sqft of living space on the main level second level. Main floor primary bedroom with 5pc ensuite bath & walk-in closet with 2 guest rooms, office & 3pc bath on second level. 2 pc powder room & laundry on mail level with There are many extra features to this home to name a few; quartz counter tops, hot water on demand, central vac, central air, oversized detached garage with extra high garage door, Generlink generator system to run entire home, 10' main floor ceilings, 9' second level ceilings, ICF foundation, 46' back covered decking overlooking natural treed surroundings. Full walk-out basement with additional living space (663.50 sqft approx) offering in-law suite capability with kitchenette, 3 pc bath with large family room. (id:56591)
Chestnut Park Real Estate
83 Inverness Drive
Guelph, Ontario
Charming 2+-Bedroom bungalow in Guelph's desirable North-East End! Welcome to this delightful and well-maintained bungalow, nestled in Guelph's sought-after north-east end. Built in 1997, this home offers a perfect blend of comfort and convenience, ideal for families, downsizers, or those seeking a peaceful retreat. Step inside to discover a bright and inviting interior featuring 2/2 spacious bedrooms and 1/1 well-appointed bathrooms, providing ample space and privacy. The lower level has the possibility for extended family. The thoughtful layout ensures comfortable everyday living. Outside, you'll find a fantastic feature: a fully fenced backyard. This private oasis is perfect for outdoor entertaining, gardening, or simply letting children and pets play freely and securely. Enjoy summer barbecues, quiet mornings with a coffee, or cultivate your own green space. Located in a family-friendly neighborhood, this home offers easy access to local amenities, parks, schools, and transportation routes. Experience the best of Guelph living in this charming north-east end gem! (id:56591)
Royal LePage Royal City Realty
Homelife/bayview Realty Inc.
18 Raintree Court
Clearview, Ontario
Experience elegance and timeless luxury in this stunning custom-built residence, situated in the prestigious WindRose Estates community. Set on a private 1.79-acre lot, this exceptional property offers 5,830 sq. ft. of meticulously designed living space, seamlessly blending sophistication, comfort, and functionality.The home's grand design showcases floor-to-ceiling windows and doors, flooding each room with natural light and offering serene views of the surrounding landscape. The custom chef's kitchen is a true showpiece-crafted with premium finishes, cabinetry, and top-end appliances perfect for both everyday living and entertaining on a grand scale. The open-concept main floor exudes an effortless flow, connecting elegant living and dining areas ideal for gatherings and quiet moments alike.With a total of nine bedrooms and six bathrooms, this home provides ample space for family and guests. The lower level is equally impressive, featuring a state-of-the-art fitness studio enclosed by a floor-to-ceiling glass wall and a spacious recreation or games room for leisure and entertainment. An exceptional feature of this property is the completely self-contained 1,100 sq. ft. apartment, offering two bedrooms, 1.5 bathrooms, a full kitchen, Private covered deck and a separate entrance-perfect for extended family, guests, or luxury rental opportunities. The main 3 car garage provides abundant space for vehicles and equipment, with an additional 1 car garage for the apartment completing this rare offering. Located just minutes from Osler Bluff Ski Club, Blue Mountain Resort, Georgian Bay's crystal waters, and the historic charm of downtown Collingwood, this home is surrounded by endless opportunities for recreation and relaxation-golfing, cycling, boating, and hiking all within reach. Every detail of this exquisite estate reflects thoughtful design and exceptional craftsmanship, making it a truly distinguished residence in one of the region's most sought-after communities. (id:56591)
RE/MAX By The Bay Brokerage
1773 Champlain Road
Tiny, Ontario
From the first light of dawn painting the bay in soft pinks to fiery sunsets stretching across the horizon, 1773 Champlain Rd offers a front-row seat to the exquisite beauty of Georgian Bay. With a stretch of natural shoreline, it delivers a true beach house lifestyle, the kind of property where the water shimmers at your doorstep, inviting barefoot days & memorable nights. This 3-bed, 2-bath beach house strikes a harmony between warmth & sophistication. A stone path leads to the front door, where the open-concept main floor unfolds with soaring cedar ceilings & engineered hardwood underfoot. Custom millwork by Interior Works Inc. defines the home, with a bespoke kitchen & beautifully finished bathrooms. Anchored by a generous quartz island & farmhouse sink. It flows into the dining area, perfect for dinners that linger long into the evening. Sliding doors open to the deck, where alfresco meals are enjoyed with panoramic lake views. Floor-to-ceiling windows draw the Bay into the heart of the home, while a Napoleon wood-burning fireplace adds warmth & intimacy. Upstairs, the primary suite is a private sanctuary. A freestanding clawfoot tub creates a sense of enduring romance. A custom walk-in closet blends function with elegance. At the same time, the spa-inspired ensuite is elevated with a generous double vanity, heated floors, a heated towel rack, & a glass curbless walk-in shower. Two additional beds & a stylish 3-pc bath create a welcoming retreat for family & guests. A main-floor laundry adds convenience, while the oversized detached garage (1344 sq ft) provides ample storage & endless potential in the loft above. The unfinished basement offers space for future customization. Completely updated inside and out. Windows & doors(2017), Tankless HTW(2024), Metal Roof(2019), Kitchen(2018), Baths(2025), Engineered hardwood floors(2025), Generac Generator(2025), Irrigation System(2019), Water Softener(2023), A/C & Furnance(2023). (id:56591)
Sotheby's International Realty Canada
16 Community Centre Drive
Severn, Ontario
Join us and become a part of a historic yet vibrant community known as the Village of Coldwater. This well-maintained 2+1 bedroom home with a private lot on a quiet cul-de-sac is a pleasure to offer to you. If a large detached garage/workshop is on your wish list then you are in luck! At 16 X 24 insulated and heated, this shop is ready to house your projects year-round. The house is a 2+1 bedroom, brick faced raised bungalow with a large deck for morning coffee out front and a fantastic elevated 8 X 33 screened in covered porch in the back for those quiet evenings. With a full kitchen and bathroom on both levels, this house lends itself to multigenerational living or just a growing family. The location, while peaceful and quiet, is just steps to the fairgrounds and a very short walk to groceries at Foodland or downtown to restaurants and shops. Call today to book your personal viewing! (id:56591)
RE/MAX Georgian Bay Realty Ltd
5259 Sunnidale Concession 5 Road
Clearview, Ontario
Welcome to this beautifully updated, open-concept ranch bungalow offering over 2,800 sq. ft. of finished living space. Located on a peaceful and private 1.72-acre country lot surrounded by mature trees, this home balances space, comfort, and privacy with modern convenience. Move right in and enjoy the many upgrades: newer kitchen & baths, cement walkways (2022), metal roof (2021), paved driveway (2021), furnace & AC (2019), generator (2019), 200 amp electrical panel, several newer windows and doors (2020), and added attic insulation (2020). Inside, sunlight pours into the open-concept living, dining, and kitchen area, creating a bright, welcoming atmosphere. A gas fireplace anchors the space with modern style and cozy warmth. The sizeable primary bedroom offers a relaxing retreat, complete with a beautifully updated 4-piece ensuite and contemporary free-standing tub. Two additional bedrooms plus both a 4-piece and 2-piece bath make for a functional main floor layout, perfect for those looking for a condo alternative with the ease of one-level living. The fully finished basement expands your options, featuring a wet bar, new electric fireplace, and ample space for a games room, theatre, or man cave, with the flexibility to add a fourth bedroom and an extra bathroom, if desired. Step outside to your private, treed backyard and two-tier deck, ideal for entertaining or quiet evenings under the stars. All this, just 15 to 20 minutes to Stayner, Wasaga Beach, or Angus, and under 30 minutes to Barrie. Come and enjoy country living at its best. (id:56591)
RE/MAX Four Seasons Realty Limited
69 Whitehead Street
Central Huron, Ontario
Welcome to 69 Whitehead St, Clinton! A great starter, retirement or investment property. With an open concept layout, this home has had many updates throughout. Offering a spacious main floor setup with large bathroom, bedroom and beautiful kitchen with island and natural light pouring in the picture window. You'll find great additional living space downstairs plus the second bedroom, laundry and storage. Outside you'll enjoy the private patio area - perfect for hosting friends and family. Located in a mature neighbourhood with recreation centre and park spaces just across the street. Call today for more information on this great property. (id:56591)
Coldwell Banker All Points-Festival City Realty
133 Main Street W
Huntsville, Ontario
Quick occupancy available! Immaculate century home on large corner lot a short walk to Avery Beach and Boat Launch, Downtown Huntsville, Trans-Canada Trail, and all of the wonderful amenities that Huntsville has to offer. This lovingly cared for home features 3 bedrooms, and a 4-piece bath, rich hardwood flooring, large eat-in kitchen, generous living room with gas fireplace, a charming wrap-around covered porch, and endless character. The full, unfinished basement is where you will find laundry, the newer natural gas furnace, loads of storage, and potential for use as a games room. Outside you will find a wonderful patio off the Muskoka Room, gardens, a cedar grove, room for kids or pets to play, and last but certainly not least, a huge 35' x 22' garage/shop with loft storage; a fantastic space for the hobbyist, toy storage, or perhaps even your vehicles; because we know people love to use their garages for everything BUT cars! This truly is a special property that is sure to impress and stand out amongst the crowd of home offerings in Huntsville. (id:56591)
RE/MAX Professionals North
260 8th A Avenue E
Owen Sound, Ontario
Welcome to 260 8th Ave A E, Owen Sound. A beautifully updated home in a quiet, friendly neighbourhood, offering comfort, style, and a prime location. Recent upgrades make this property truly move-in ready. Including brand-new windows installed throughout with a lifetime warranty through Van Dolders (August 2025), an updated kitchen with modern cabinets and countertops (July 2025), and fresh flooring throughout the home (2024). The lower level features a newly renovated bathroom with a sleek shower (2024), adding convenience and functionality. Step outside to the back deck and take in the stunning sunset view, perfect for unwinding at the end of the day. Enjoy the peaceful surroundings with great neighbours and easy access to the Bruce Trail for outdoor adventures. With a quick close available, this is your opportunity to secure a stylish, well-maintained home in a desirable Owen Sound location. (id:56591)
RE/MAX Grey Bruce Realty Inc.
8 - 15 Golf Course Road
Bracebridge, Ontario
Experience refined Muskoka living in this beautifully designed two bedroom, 1.5 bathroom Bungalow Townhome. This unit is perfectly positioned within an intimate and sought after complex just seconds from South Muskoka Golf and Curling Club. Curl up with a good book by the gas fireplace in the winter and enjoy staying cool in the summer with the thermo wall unit. The main living area is bathed in natural light with large windows and great views of surrounding green space. The large dining room opens up to a newer composite deck where you can enjoy your morning coffee or host dinner parties with a serene backdrop of mature trees that ensure both privacy and tranquility. The spacious Primary Bedroom boasts great natural light, a three piece washroom and ample closet space while the second room can be utilized as an additional Bedroom or den/office. The main floor powder room has been renovated to include a stackable washer/dryer to add to the ease and comfort of one level living. Bursting with potential the full height unfinished basement offers a rare opportunity to create a personalized lower level and maximize your living space. Enjoy year round living or lock the door and head South for the Winter. Ideally located within walking distance to shops, restaurants and amenities in downtown Bracebridge. With its prime location beside one of Muskoka's favourite golf and curling clubs, this residence blends the charm of a quiet community with the feel of resort style living. A true gem for those seeking convenience and the beauty of Muskoka living. (id:56591)
Chestnut Park Real Estate
101 - 101-536 11th Avenue
Hanover, Ontario
Welcome to 101 - 536 11th Ave, in the heart of Hanover! This move in ready two-bedroom condo offers a prime location within walking distance to local amenities and the downtown area. Situated on the main floor with a gate off the patio leading directly to the parking lot providing easy access for pets and groceries. This unit features a spacious open-concept living and dining area, a practical kitchen, 2 bedrooms, 1.5 baths and a utility room with laundry and storage. Enjoy low-maintenance living in a convenient setting! This unit has been freshly painted and new flooring has been installed. The monthly condo fee is $403.00. Immediate possession is available (id:56591)
RE/MAX Land Exchange Ltd.
52 Ontario Street S
St. Marys, Ontario
52 Ontario Street St Marys : This unique property with an original stone home has been in the family for many years and is now available for sale , Great area of town and large mature lot can be a plus . The home is quite original inside and out and is not currently heritage designated although it is on the registry as being heritage classified in terms of zoning . The home is a nice size for restoration and renovation which most buyers will likely do in the future . Lots of potential awaits to make this charming property your own and large lot to either expand the home or might be possible severence potential as well (buyer to verify) . (id:56591)
Coldwell Banker Homefield Legacy Realty
330 Mill Bridge Road
Grey Highlands, Ontario
Room to grow, space to play, and a place that just feels like home. Set on just over half an acre in the heart of Feversham, this wonderful 3-bedroom side split has been cared for by its original owners and is ready for its next chapter. Inside, the layout is family-friendly from top to bottom, starting with a bright front living room that's perfect for after-school chats, homework sessions, or simply putting your feet up after a long day. The semi-open main floor brings everyone together with a spacious kitchen and dining area that flows out to the back deck. It's the ideal spot for summer dinners and weekend BBQs. Whether it's a playset, a trampoline, or a game of tag, there's more than enough outdoor space to let imaginations run wild. Upstairs, you'll find three comfortable bedrooms and a 3-piece bath, with the option to convert it back to a 4-piece if you prefer. The lower level is a true bonus with a family room made for movie nights, a propane fireplace, a 2-piece bath, and a walkout to a private patio. It's the perfect hangout space or a great place to host friends and family. An attached 1.5-car garage connects directly to the unfinished basement, offering tons of potential whether you're thinking home gym, workshop, rec room, or a future fourth bedroom. Outside, the property is nicely maintained with great curb appeal and is just a short walk from the local park, playground, arena, Feversham Gorge trails, and more. It's a welcoming village setting where you can enjoy the outdoors, connect with your neighbours, and feel part of a close-knit community. If you've been searching for a place where your family can truly settle in and make lasting memories, this might just be the one and needs to be seen in person to be appreciated. (id:56591)
RE/MAX Summit Group Realty Brokerage
80 Huron Street
Collingwood, Ontario
POWER OF SALE. 3 Bedroom 1.5 Storey Home. Fully Fenced 54 ft X 175 ft Back Yard. Minutes To Georgian Bay And Downtown Collingwood. A Short Drive To Blue Mountain Ski Resort. Main Floor Family Room And Master Bedroom. Buyer To Verify All Details. Seller Makes No Warranties Or Representations. Property Sold 'As Is, Where Is' No Warranties Or Representations (id:56591)
Royal LePage Rcr Realty
771 Birchwood Drive
Midland, Ontario
Welcome to this value packed home located in quiet neighbourhood with park, nature trails, and short walk to Georgian Bay, Pickle Ball Courts and Baseball Diamond. This move in ready home features: Updated Working Kitchen * Updated Main Bath with Jet tub & Heated Floors * 3 Bedrooms * Finished Basement with Rec Room, Games Room, 2 pc Bath, Laundry and Plenty of Storage * Gas Furnace and AC * Partially Fenced Yard * Front Deck and Side Patio * Paved Drive. Located In North Simcoe and Offers So Much to Do - Boating, Fishing, Swimming, Canoeing, Hiking, Cycling, Hunting, Snowmobiling, Atving, Golfing, Skiing and Along with Theatres, Historical Tourist Attractions and So Much More. Only 5 Minutes to Penetang, 45 Mins to Orillia, 45 Minutes to Barrie and 90 Mins to GTA. (id:56591)
RE/MAX Georgian Bay Realty Ltd
313 Ouida Street
Tay, Ontario
Welcome to this adorable 2-bedroom, 1-bathroom 1- storey home offering 1,063 sq. ft. of comfortable living space. Perfect for first-time buyers or those looking to downsize, this property features a cozy and well-laid-out interior, blending character with everyday functionality. Conveniently located close to town amenities, local stores, easy access to HWY 400, and nearby beaches - this home makes it easy to enjoy all that the area has to offer. You're also just 20 minutes from Midland and only 30 minutes from Orillia and Barrie, giving you quick access to larger centers while still enjoying the peaceful feel of Waubaushene. A great opportunity to own a lovely home in a friendly community. (id:56591)
Royal LePage Lakes Of Muskoka - Clarke Muskoka Realty
