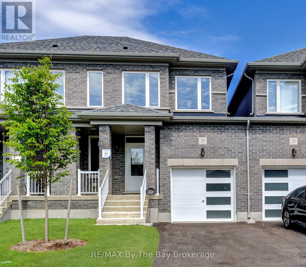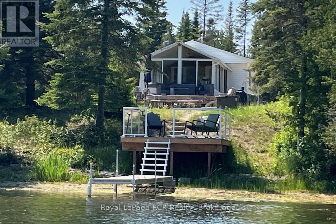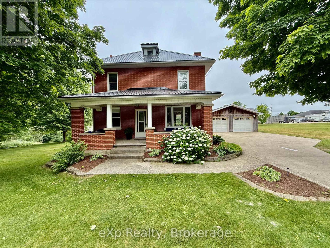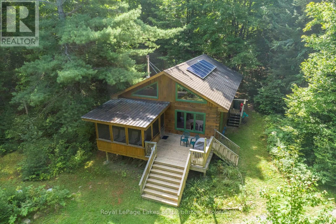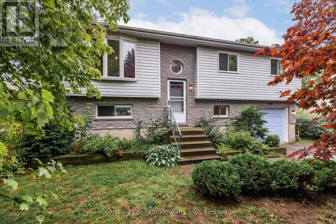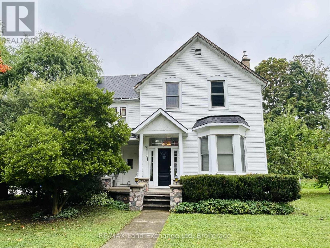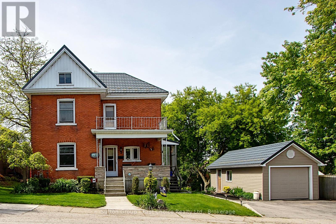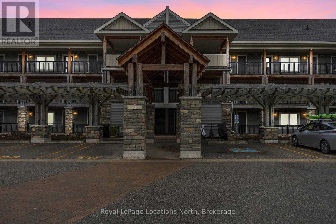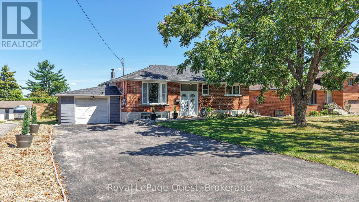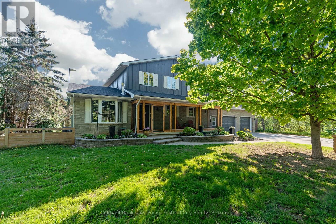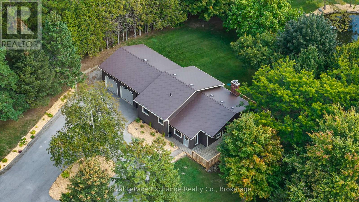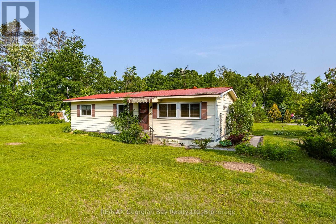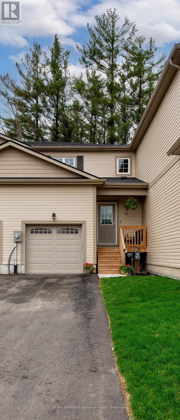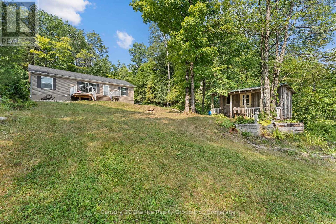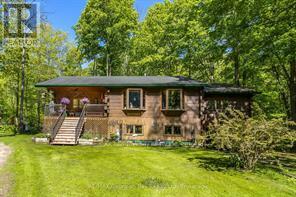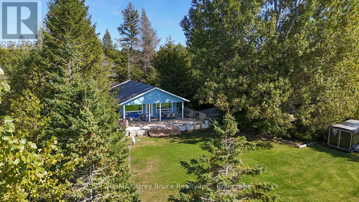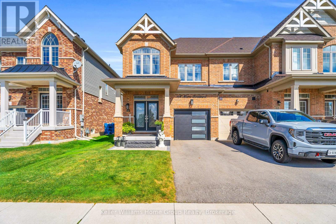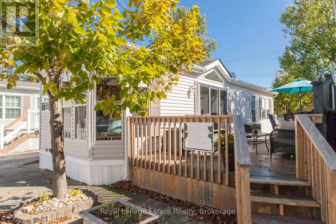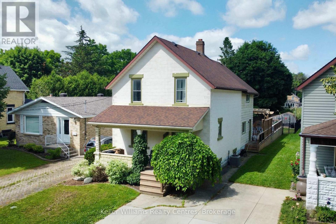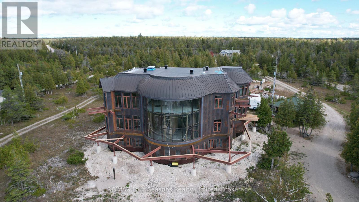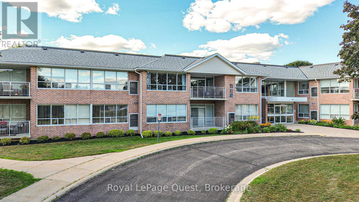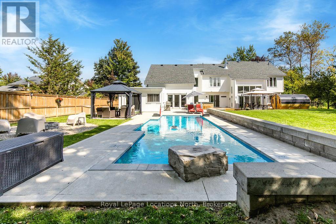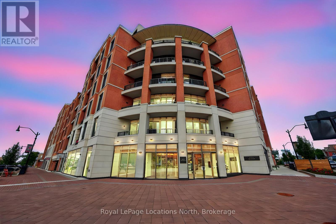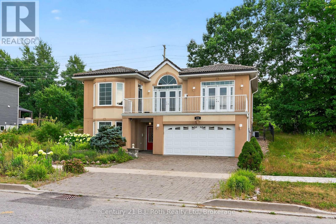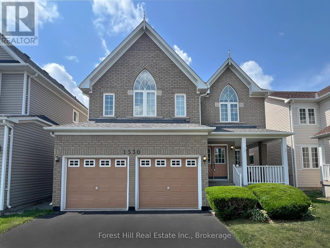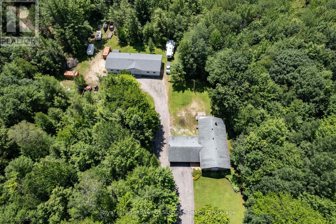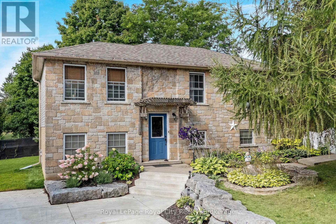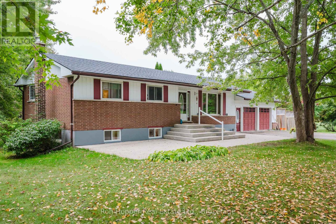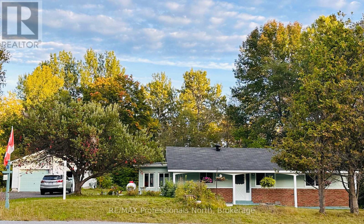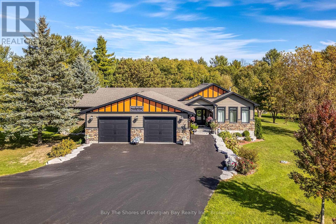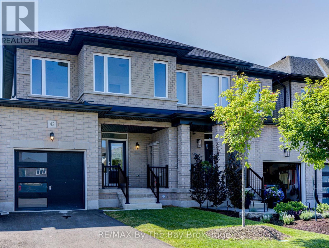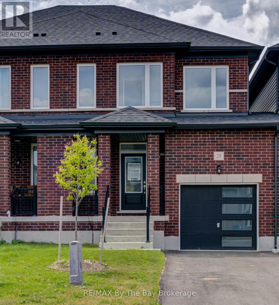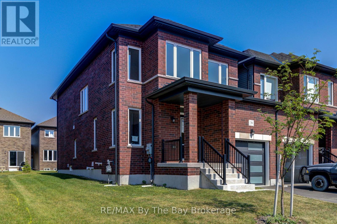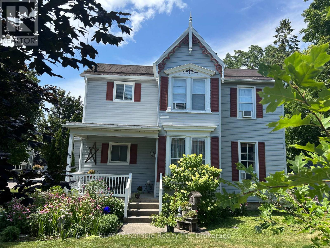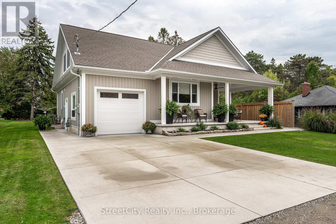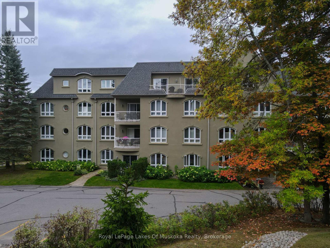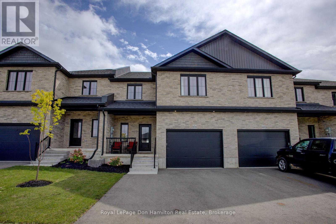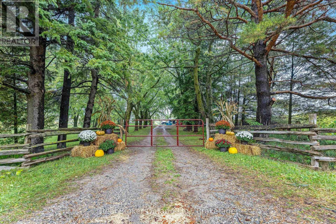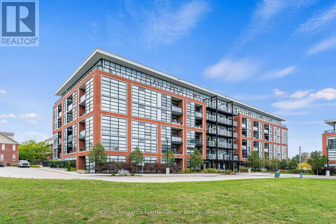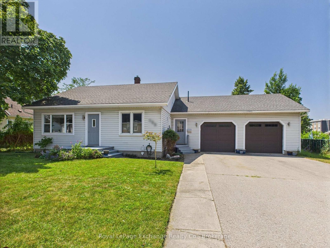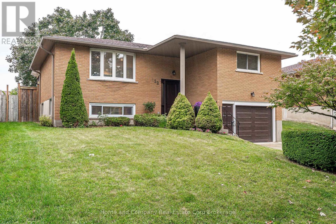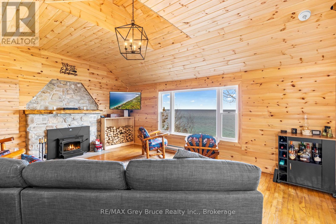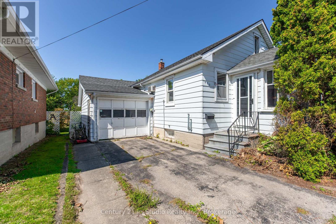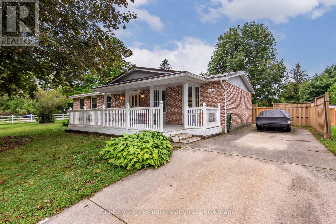25 Lisa Street
Wasaga Beach, Ontario
Welcome to The Villas of Upper Wasaga, this Amber model by Baycliffe Communities offers the perfect blend of style, space, and four-season living. This all-brick, never-lived-in Freehold townhome delivers over 1,700 sq. ft. of thoughtfully designed living space, just minutes from the world's longest freshwater beach. Step inside to a bright open-concept main floor featuring 9-foot ceilings, hardwood and tile flooring throughout, and a spacious kitchen overlooking the living and dining areas . The mudroom with garage access and a convenient 2-piece bath add everyday practicality. Upstairs, the primary suite is a true retreat with a walk-in closet and spa-inspired 5-piece ensuite complete with glass shower, soaker tub, and double vanity. Two additional bedrooms, a full bath, and second-floor laundry provide comfort and function. The unfinished basement with bathroom rough-in offers endless potential create a recreation room, or gym to suit your lifestyle. Beyond the home, enjoy a community lifestyle: mornings on scenic trails, afternoons at the beach and evenings exploring Collingwood's shops or skiing at Blue Mountain all just minutes away. With immediate occupancy available, this property is an incredible opportunity for full-time living, a weekend escape, or a smart investment. Move-in ready, and priced to sell this never-lived in beautiful Baycliffe home is ready to welcome you with comfort, style, and quality craftsmanship. Move in with ease and added peace of mind knowing it comes with a full Tarion waranty, protecting your investment and ensuring lasting value. (id:56591)
RE/MAX By The Bay Brokerage
31 Sog-Je-Wa-Sa Drive
Native Leased Lands, Ontario
FANTASTIC CHIEF'S POINT RIVERFRONT COTTAGE with Private Dock and Breathtaking Views!!! Welcome to your perfect waterfront escape! This well maintained cottage boasts 90 feet of river frontage, complete with a private dock, ideal for boating, fishing, or simply soaking in the peaceful surroundings. Step inside to find a bright and spacious sunroom overlooking the water, offering beautiful views. The cottage has had may updates, including stainless steel appliances, UV water system, new hot water tank, compact dishwasher, storage shed with hydro, and new flooring in primary bedroom. Outside, enjoy the views from the multiple decks or around the firepit, including a new composite deck designed for low maintenance, perfect for morning coffee or sunset gatherings. Summer fun awaits! Leased land on the Sauble River close to North Sauble Beach and across the river from Sauble Marina. Waterfront Deck, Dock and Storage Shed 2023, new Well Pump 2025, new Septic 2013, Lease $9600 plus $1200 service fee annually. (id:56591)
Royal LePage Rcr Realty
99 6 Concession
Brockton, Ontario
Welcome to 99 Concession 6 - Chepstow. This timeless two storey brick home sits on just the edge of town on a nice sized lot where you can enjoy the privacy of country living yet only minutes to town. This home has an inviting large mud room, traditional eat in kitchen and large living room on the main level. Top the main level off with laundry, a 2 piece bathroom and patio doors that lead to the private back yard and stamped concrete patio. Upstairs you will find 3 large bedrooms, a full bathroom and a quant little sitting nook at the top of the stairs. A beautiful covered generous front porch, new forced air propane furnace with central air and a large two bay detached garage as an added bonus. Check this beauty out. (id:56591)
Exp Realty
1880 Boldts Lane
Minden Hills, Ontario
If you dream of being off-grid, on a dead-end road then check out this fascinating hideaway on the Irondale River just over 2 hrs north of Toronto. This turn-key Colonial Concepts white pine, dovetail log cottage was built in 2010. It exudes pride of ownership. Located on a gentle rise overlooking a gentle stretch of the river. Exceptionally private. 250 ft of riverfront and 2.1 ac. No neighbours on opposite bank. This section of the Irondale River merges with the Burnt River just downstream and is a popular canoe and small boat route between 3 Brothers Waterfalls and Furnace Falls. It is quite easy to portage 3 Brothers and paddle right into downtown Kinmount on the Burnt River. 3 Brothers Waterfalls is one of the most spectacular settings in Haliburton County, a true hidden gem. There is no public access to the Falls, except by boat or canoe The 1021 sq foot main cottage has 2 bedrooms and an open concept kitchen and living room with a lovely screen room and a 4-piece bath. The cottage comes completely furnished. Just few steps away is the original 16' x 12'-8" cottage now used as a bunkie and offers another 203 sq ft of people space. The main cottage is powered by a solar panel system with a manual backup generator. Propane stove top. Full pre-list inspection of building, septic and solar systems are available. The wood stove is WETT certified. UV/filtered water just tested perfect. Currently a 3-season property but easily upgraded to year-round use although the road is typically not open in the winter. Hardy winter types will snowshoe, ATV/tracks, ski or snowmobile in by winter. Located in a nice enclave of 25 seasonal cottages. Maintained by an active private road assoc for $250 per yr. Located on a dead-end road with 2 properties past. 10 mins east of the quaint village of Kinmount and its amenities. 30 mins to Minden, Bobcaygeon and Fenelon Falls. Just over 2 hrs to the GTA. Click on the Virtual Tour and explore this lovely white pine, dovetail log cottage. (id:56591)
Royal LePage Lakes Of Haliburton
526 Crawford Street
Saugeen Shores, Ontario
Centrally located 3 bedroom raised bungalow close to North Port School, Parks, Shopping and Downtown Port Elgin. Nice bright living room with bay window and rear kitchen / dining room with patio door to a raised deck overlooking the rear yard. 3 bedrooms. Primary with 2 closets. 4 piece bath. Lower level offers a family room with walk-out to the rear yard. 3 piece bath, laundry room with cupboard storage plus a utility room! Built-in garage 11' x 22'6". Central Vac. Large mature rear yard that is mostly fenced. Garden shed for the toys and lawn equipment. Great starter home or add to your investment portfolio! (id:56591)
Century 21 In-Studio Realty Inc.
81 Patrick Street E
North Huron, Ontario
Welcome to this charming three-bedroom, two-bathroom home that beautifully blends old-school charm with modern conveniences. Nestled on a desirable corner lot, this property boasts ample parking and is just a short walk from everything the town has to offer. Step inside to discover a spacious layout featuring a large dining room perfect for family gatherings and entertaining. The inviting living room provides a warm atmosphere for relaxation. With the added benefit of natural gas, this home combines comfort and efficiency, making it ideal for any lifestyle. Don't miss the opportunity to own a piece of this vibrant community! (id:56591)
RE/MAX Land Exchange Ltd
1071 Dardanelles Road
Dysart Et Al, Ontario
Escape to your private off-grid hobby farm on a secluded 37-acre property, just 10 minutes from Haliburton Village and minutes from Drag Lake's boat launch and beach. This rare offering includes 3 separately deeded lots, providing endless potential for future opportunities while ensuring incredible privacy. Set back from the road, down a winding driveway, the property opens to a beautiful clearing where you'll find the main homestead with an attached two-car garage. The 3-bedroom, 1-bathroom home is designed to take in the views, with the main living spaces located on the upper level. The open-concept living, dining, and kitchen area features vaulted wood ceilings, custom kitchen with island and a walkout to a screened-in sitting room and deck, overlooking the surrounding gardens and forest. The spacious primary bedroom offers a built-in wardrobe and walkout to the deck, with two additional bedrooms (one currently an office with built-in storage), a 3-piece bathroom, and convenient laundry closet completing the layout. The homestead is surrounded by beautifully landscaped gardens, three greenhouses, a bird enclosure, and will soon feature a 15-tree orchard, perfect for those looking for a self-reliant lifestyle. The property also boasts an insulated and heated barn with winter water and fenced pasture, ideal for horses or other large animals. A separate heated, insulated garage/workshop and oversized storage building provide excellent space for a home-based business, studio, or extra storage for recreational toys. This property is fully off-grid, powered by both solar and a wind turbine, providing sustainable energy for the home, barn, and workshop. Offering a blend of modern comfort, natural beauty, and practical features, this hobby farm is a true Haliburton Highlands retreat with endless potential. (id:56591)
Century 21 Granite Realty Group Inc.
3 Pugh Street
Perth East, Ontario
Welcome to this cozy and meticulously maintained 2 story home, nestled on a quiet street in a welcoming neighbourhood. Bursting with character and charm, this 3-bedroom gem showcases true pride of ownership, with thoughtful updates and quality care evident throughout. Step inside to a warm, inviting interior that immediately feels like home. The main living spaces are both functional and welcoming, offering a comfortable flow for daily living and family gatherings. The finished attic provides a versatile bonus space, perfect for a home office, playroom, or additional living area.Enjoy the outdoors in your spacious open yard, ideal for family fun, gardening, or quiet relaxation. The deck offers the perfect place to unwind or host gatherings, while the detached garage adds extra convenience and storage.This home is more than move-in ready, its a place to put down roots and make lasting memories. (id:56591)
Sutton Group - First Choice Realty Ltd.
101 Rudy Avenue
East Zorra-Tavistock, Ontario
Stunning custom built R50 (solid cement) home located in a desirable neighbourhood. Features of this great home include, open concept main floor with a living room and a main floor family room with a gas fireplace, a spacious eat in kitchen with a walk out to your own private oasis, main floor laundry. The 2nd level offers 3 bedrooms or a 4th bedroom or a upper floor family room, plus an ensuite bath. The basement offers a spacious family room with a pool table, 3 pc bath, an office or 5th bedroom. There is also a basement walk up from the basement to the garage, ideal for a granny suite or if you wanted to make an income apartment. This home has been freshly painted, new carpet, some new lighting and so much more. With a home like this, there is no need to go to the beach. Private fully fenced rear yard featuring 18 x 36 inground pool, stamped concrete patio, pool shack bar, with a cement counter and phone and cable. This is one home you don't want to miss. All you have to do is move in and enjoy. (id:56591)
RE/MAX A-B Realty Ltd
104 - 4 Anchorage Crescent
Collingwood, Ontario
Welcome to this stunning 1 bed + den, 2 bath condo located in the highly desirable Wyldewood Cove community, nestled along the shores of Georgian Bay in Collingwood. This waterfront development offers residents exclusive access to a private waterfront, complete with a dock for launching kayaks or paddle boards, making it ideal for outdoor enthusiasts. Inside, the open-concept living space features a cozy gas fireplace, large windows a walkout to private balcony overlooking greenspace, providing a serene and private atmosphere. The kitchen boasts sleek stone countertops and stainless steel appliances, perfect for modern living and entertaining. The primary bedroom includes a ensuite bath, and the den offers flexible space that can be used as a home office or an additional guest area. Fully furnished and well stocked, this condo is truly turnkey and move-in ready. Residents of Wyldewood Cove enjoy fantastic amenities including a heated outdoor pool, open year-round, and a well-equipped gym. Condo fees cover water and sewer, adding even more convenience to this care-free lifestyle. Whether you're searching for a full-time home or a weekend retreat, this Wyldewood Cove condo delivers the perfect blend of waterfront living and modern comfort! (id:56591)
Royal LePage Locations North
36 Esther Anne Drive
Orillia, Ontario
Set on a quiet west-end street, this charming bungalow sits on a 75' x 200' lot with scenic views of Lake Simcoe. Surrounded by mature trees in a sought-after neighborhood, the property offers a rare blend of privacy and convenience. Inside, you'll find a bright, beautifully maintained home that's truly move-in ready. The tastefully updated kitchen showcases newer cabinetry with granite countertops, while modern flooring and neutral decor create a fresh, inviting feel throughout the main floor. The fully finished basement adds incredible living space, featuring a welcoming rec room with a gas fireplace and an updated bathroom. With its prime location, generous lot size, and stylish updates, this home presents an exceptional opportunity for buyers seeking comfort, space, and lifestyle in Orillia. (id:56591)
Royal LePage Quest
315860 Highway 6 Highway
Chatsworth, Ontario
This versatile 6.2 acre property offers a variety of uses. Fenced for pasture, partly wooded with trails, room for large garden with great location for farmgate sales. The large bank barn is in good condition & is well suited for any livestock housing or great tradesman shop & storage with driveshed nearby. There is also a recently built triple garage, a single garage, a chicken house & another building that could be made into guest accommodation. The 3 bedroom, 2 bath home has had recent renovations & updates, has propane furnace, living room wood stove & kitchen wood cook stove. The 2 bedroom mobile home for family use or extra income as a rental, needs some work, but has recent pitched steel roof & replaced windows. This well located property is close to McCullough Lake & Williams Lake, the North Saugeen River, lots of trails through conservation lands & is on the south edge of Williamsford, which is central to Owen Sound, Markdale, Durham & Chesley. Let your imagination run wild on this one! * Combined Civic/Fire #s: 315858 & 315860 Hwy 6 * (id:56591)
Century 21 In-Studio Realty Inc.
79053 Kelly Court
Central Huron, Ontario
Experience the tranquility of this quiet lakeside community just 10 minutes south of Goderich, along the stunning shores of Lake Huron. Welcome home to 79053 Kelly Court, just off of Kitchigami Road tucked in an upscale, lake-side neighbourhood offering over 2400sqft of living space. This inviting two-storey home offers spacious living with 3+1 bedrooms and 2.5 baths, perfect for family life and entertaining. The main floor features a convenient bedroom or home office suite, just off of the large foyer that welcomes you in. The open floor plan showcases the large, updated kitchen, overlooking the dining space that wraps around the spacious living room with vaulted ceiling, and gorgeous fireplace with surround. Deck access is conveniently located off the living room. Upstairs, you'll be treated to beautiful lake views, from the primary bedroom with 3pc ensuite and built-in storage. Two additional bedrooms with 4pc bath rounds-out the second level. The partially finished basement with a separate walk-out entrance offers excellent versatility for additional living space or a home office. The attached two-car garage provides ample storage for parking while your hobbies can be done in the addition behind the garage. Enjoy relaxing mornings on the screened-in front porch while taking in the peaceful surroundings. Summer days can be enjoyed at the beach, with deeded access, just a short walk from home. (id:56591)
Coldwell Banker All Points-Festival City Realty
1670 Bruce Road 1
Huron-Kinloss, Ontario
Enjoy peace and serenity in the country, with local towns close by; just 15 mins to Lucknow or Kincardine and 20 mins mins to Walkerton! Suitable for a home or cottage! Set on nearly 1 acre and tucked back from the road, this retreat offers a circular paved driveway with plenty of parking; perfect for a camper or boat. The private backyard features its own pond, trees, green space, and a manicured firepit area for relaxing evenings outdoors. Inside, the open-concept kitchen, dining, and living space is anchored by a cozy wood-burning fireplace and patio doors to a spacious deck with new railing. Upstairs you'll find 3 bedrooms and a 4pc bath, while the lower level offers a large family room, laundry, a den/office with walkout, and an impressive mechanical room. Updates include fresh exterior paint, deck railing, many replaced windows/doors, a diamond steel roof, propane forced-air furnace with central air, and a newly drilled well (2022) complete with iron filter, softener, and UV system. The double attached garage with hydro and concrete floor adds excellent storage and convenience for the winter months. Bonus: Generlink portable hook up available! This property truly has it all comfort, privacy, and space for the whole family! (id:56591)
Royal LePage Exchange Realty Co.
58 - 5263 Elliott Side Road
Tay, Ontario
Come and be a part of the friendly community of Bramhall Park. Quiet country location tucked away but only minutes from town and all local amenities. Double wide bungalow offers 2 bedrooms, a full bath, living/dining area, gas fireplace, office or den and kitchen that walks out to the raised deck plus additional storage room. Laundry is on the main level. Large corner location, storage shed and small fenced in area for pets. Parking for 2 cars. Forced air gas and central air both replaced in 2017. Windows and deck also replaced in 2017. Excellent opportunity for affordable country living! (id:56591)
RE/MAX Georgian Bay Realty Ltd
303 Gosling Gardens
Guelph, Ontario
Incredibly rare south end offering! Few properties can equal the attention to detail you can expect to find in this exceptional residence. You'll appreciate its proximity to schools, recreation, shopping and major transportation arteries, while being perfectly positioned on one of Guelphs premier south end crescents. This striking 2700+ sq ft 2 storey home is set on a massive pie shaped lot. Wait until you see the attention to the landscape design! I must say this family was well ahead of their time in design. It is hard to believe that this home has even been lived in, as it has been so meticulously maintained. Step inside and you will find a combination of a clean, understated and modern architecturally designed space for family living. As you enter, an impressive foyer showcases a grand staircase and there is a perfect home office or dining room with butlers pantry .you choose. From here, the gallery opens to the heart of the home. The custom kitchen with loads of cabinetry, granite countertops, high end appliances and breakfast island and connects to the great room and rear yard. The great room soars to 18' and showcases handsome built-in cabinetry and custom 2 storey gas fireplace. A fabulous 2 storey sunroom complete with screens and glass provides panoramic views of the extensive landscape and enjoys perfect entertaining and dining opportunities to enjoy for 3 seasons. The scale is dramatic and the look is glamorous, but its warm and comfortable at the same time! A 2pc bath on this floor and your laundry room is convenient and accessible from the 2 car garage. Upstairs and you will find all bedrooms are a generous size. The master suite is an oasis with a luxurious spa-like bath and walk-in closet with built-ins. Two additional bedrooms on this floor share access to a 4pc bath. The bright basement offers an additional 1203 square feet including a gym, 4th bedroom, full bath, and recreation room. (id:56591)
Royal LePage Royal City Realty
31 Nicole Park Court
Bracebridge, Ontario
PRICE REDUCED! Discover this beautifully maintained semi-detached home perfectly situated in the heart of Muskoka's vibrant town of Bracebridge. Offering the ideal blend of comfort, style and convenience, this move-in ready property is just minutes from shops, restaurants, schools, parks and all the amenities you need. Step inside to find a modern, thoughtfully designed interior with open concept and inviting layout. The kitchen, living, dining and outdoor spaces flow seamlessly, perfect for both everyday living and entertaining. The forested backyard provides a serene natural backdrop, complemented by a large new rear deck- ideal for relaxing or hosting gatherings. Attached garage plus driveway parking for two large vehicles. Schedule your viewing today and experience Bracebridge living at its best. (id:56591)
Keller Williams Experience Realty
2275 Kennisis Lake Road
Dysart Et Al, Ontario
Move-in ready and welcoming! This 3-bedroom, 2-bath, 1,300 sq. ft. home offers a bright open-concept layout with a chefs kitchen, center island, and plenty of storage. Heated with an efficient propane furnace, offering very low utility costs and year-round comfort. Scenic lake views and waterfront access across the road perfect for fishing, kayaking, or simply relaxing by the water. Conveniently located just minutes from West Guilford, Sir Sam's Ski Hill, golf, snowmobile trails, and Haliburton Wildlife. Private setting with year-round township road access. One-owner home, well maintained and ready for you to enjoy. (id:56591)
Century 21 Granite Realty Group Inc.
280 Conc 6 West Road W
Tiny, Ontario
White pine log home on 48.8 acres. Consists of 3 bedrooms, 2 bathrooms a large living room with vaulted ceilings finished in tongue and grove pine. The basement is unfinished because it is was used as a woodworking shop. Walk-out from Kitchen/Dining area to 16' x 14' patio/deck redone last year. There is a large cleared area at the front of the property to build a large detached garage/workshop. Nature is at its best with walking trails throughout the property including a pond. The property consists of white and red pine and numerous hardwood which can be used to heat the house. Heat source consists of a airtight woodstove plus a propane gas furnace. There is a Forest Management Program presently being used for this property. The property taxes noted on the listing includes the reduction in taxes with having this program. This management program is not assumable therefore an application will be required by the new owner. (id:56591)
RE/MAX Georgian Bay Realty Ltd
1208 Sunset Drive
South Bruce Peninsula, Ontario
Ahh... you've made it. Drive in, drop off your bags, and head to the water-side deck to watch as the sun sets over the lake. Whether youre awestruck with the beautiful colours of the sunset, or the stars that line the sky after the sunlight fades you will feel at ease. If you are searching for a year-round home or cottage, this large level lot offers recreation for the entire family! Store toys in the shed and tell stories by the campfire. Offering plenty of parking, privacy from the roadway and a spacious open yard perfect for kids and pets. The covered deck extends your living space outdoors - perfect for dining and enjoying time with friends or family. The 950sq.ft. home/cottage is bright, clean and modern. With an open concept layout, spacious kitchen and cozy propane fireplace you feel at home - all backdropped by large windows and stunning lake views. Each of the 3 bedrooms offers a closet, and one bedroom with laundry facilities a great opportunity for a home-office or den. The spacious and upgraded 4Pc bathroom features LVT flooring and a large stone-top vanity. The home offers beautiful form and function! The property is located within 20km of both Lions Head and Wiarton, on a paved year-round road. The Howdenvale government dock, boat launch and a public sandy beach are only 2.5km away! Live, play or stay on the beautiful shores of Lake Huron and 1208 Sunset Dr. (id:56591)
RE/MAX Grey Bruce Realty Inc.
126 Mutrie Boulevard
Guelph/eramosa, Ontario
This beautifully upgraded 3-bedroom, 3-bathroom freehold end-unit townhome by Fernbrook is located in the highly desirable Rockwell Estates of Rockwood. With outstanding curb appeal and uninterrupted views of Rockmosa Park, this home offers both style and comfort for growing families or those ready to move up from condo living. The open-concept main floor boasts 9-foot ceilings, oversized doors, upgraded millwork, surround sound, and gleaming quarter-sawn white oak hardwood. A stylish kitchen features a large center island, quartz countertops, exceptional cabinetry, and top-of-the-line WiFi enabled LG black stainless appliances perfect for family living and entertaining. Upstairs, the spacious principal bedroom offers a stunning custom walk-in closet and a spa-like ensuite with heated floors, a soaker tub, and a frameless glass shower. The second-floor laundry with premium washer, dryer, and cabinetry adds everyday convenience. Additional upgrades include 9 foot ceilings in the lower level, an oak staircase with custom banisters, upgraded bathroom cabinetry, a garage outfitted with double loft storage, epoxy floors, and an EV charging station. The lower level is ready for finishing with oversized windows, rough-in for a bathroom, and upgraded insulation ideal for creating a playroom, home office, or rec space. Families will love the community, with walking trails, Rockwood Conservation, Rockmosa Park, soccer and tennis courts, pickleball, a dog park, library, schools, and the YMCA Early-ON Learning Center all nearby. Commuters benefit from quick access to Guelph, Highway 7, GO Transit, and the airport. This one-of-a-kind home combines modern design, premium upgrades, and a family-friendly community an exceptional opportunity in Rockwood. (id:56591)
Keller Williams Home Group Realty
22 - 25 7th Avenue S
Native Leased Lands, Ontario
SOUTH SAUBLE BEACH RETREAT!! Leased Land. Spectacular Beach Views and Literally Steps to the Beach, this Well Appointed Northlander model in Bearfoot Park comes Turn Key with all Furnishings and contents, ready to enjoy! Ideal Location for watching the Stunning Sauble Sunsets or stroll down the Sandy Beach just 10 Minutes to Main St to enjoy all the Activities and Conveniences of Living the Beach Life! The 2 Bedroom, 1 Bath has a great floor plan, features an open concept, fireplace, central air and a large deck for outdoor entertaining. Just step off the deck and the very short path to the Beach is directly in front of the unit. Bearfoot Park is ideal for summer living, There is a rental program in place to help offset costs as an investment by taking advantage of Bearfoot Park's Management rental services. This includes a hand's off approach for a turn-key investment. Annual Lease 2025 $5800 plus $168 for winterizing, $105 for spring opening, $680 23/24 Hydro costs, $1375 Saugeen Service & Policing, $390 for Water & Sewer, if renting the unit $500 for total annual 2025 $9018. **EXTRAS** Please inquire further regarding rental program (id:56591)
Royal LePage Estate Realty
618 8th Avenue
Hanover, Ontario
Welcome to this spacious 1.5 storey home located just minutes from downtown Hanover and all amenities. Set on a 165 ft deep, fully fenced lot, this home is packed with features both inside and out. The large eat-in kitchen offers plenty of space for entertaining and walks out to your private backyard oasis. Enjoy summer days by the above-ground pool (currently empty but includes all necessary equipment), relax on the stone patio with a cozy fire area, or tend to your garden with the help of a handy storage shed. Inside, you'll find 3 bedrooms and 3 bathrooms, along with flexible spaces to suit your lifestyle. One room on the second floor is currently used as a gym but could easily become a walk-in closet or extra storage. The basement offers storage and a large hobby room, currently set up as a bedroom. A covered front porch adds charm and a welcoming touch to this already inviting property. Whether you're looking for room to grow, space to entertain, or a quiet retreat near town, this home has it all! (id:56591)
Keller Williams Realty Centres
794 Dorcas Bay Road
Northern Bruce Peninsula, Ontario
Welcome to a once-in-a-lifetime opportunity on the Northern Bruce Peninsula just minutes from the charming village of Tobermory and the gateway to Fathom Five National Marine Park. Perched along the rugged shoreline of Dorcas Bay, this awe-inspiring "Corten Steel" residence trimmed in brass and copper accents, spans over 6,000 square feet of cutting-edge architectural design, awaiting your final vision. If you are unaware of Corten Steel, check it out online. This is structured to last! Step inside and discover the bones of a technological marvel. Designed with a high-tech interior infrastructure, the home is prepped for next-gen automation, integrated security, and luxury creature comforts. Floor-to-ceiling custom curved glass windows command panoramic views of Lake Huron's turquoise waters, flooding the main living areas with natural light and offering a front-row seat to stunning sunsets. The layout is bold and dynamic. Multiple levels of living space flow organically, offering private zones for bedrooms, studio space, or future home theatre installations. Expansive cantilevered decks are partially framed in and ready for custom finishing ideal for outdoor lounging or elevated entertaining. The property itself is over an acre of coastal landscape, with direct water access via a private boardwalk-style path leading to the rocky shoreline perfect for kayaking, paddleboarding, or sunbathing on limestone shelves. This is not just a home; it's a conversation piece, a legacy build, and a canvas for your ultimate dream retreat. Whether you're seeking a luxurious family compound, a high-end rental investment, or a future-forward escape from the ordinary, 794 Dorcas Bay Road offers unlimited potential. Note: The home is being sold as-is/where is, unfinished, presenting an extraordinary opportunity for the buyer to complete the vision with their own style, materials, and finishes. Plumbed for 5 bathrooms (3+2). (id:56591)
RE/MAX Four Seasons Realty Limited
208 - 20 Museum Drive
Orillia, Ontario
Welcome to The Villages of Leacock Point, one of Orillia's most cherished retirement communities ideally situated in the heart of The Sunshine City! This rarely available, beautifully upgraded 1,525 sq ft condo offers a bright, open-concept layout and a lifestyle thats second to none.Step outside to the scenic Lightfoot Trail or stroll to Tudhope Park and Beach just moments away. Enjoy a bike ride or a relaxed walk to the picturesque Port of Orillia and vibrant downtown core, home to waterfront festivals, unique shops, and charming restaurants.Inside, this sun-drenched suite features wall-to-wall windows and patio doors that lead to a generous balcony perfect for unwinding on warm summer evenings. The oversized primary bedroom includes a 4-piece ensuite with walk-in tub and separate shower, while the second bedroom boasts a 3-piece bath and convenient in-suite laundry.This meticulously maintained building offers everything from secure underground parking and elevator access to a games room, bike storage, private lockers, and even a full hobby shop for the creative soul. On the bus route for convenience, and just minutes from all essentials.This unit is loaded with upgrades too many to list here! A full list is available in the detailed document provided with the listing.Dont miss this rare opportunity to live in a premium condo surrounded by nature, community, and charm. Book your private viewing today! ....By the way maintenance fees also include water, cable and internet.. (id:56591)
Royal LePage Quest
16 Homestead Drive
Clearview, Ontario
Luxury Living in a Prestigious Neighbourhood Close to the Ski Hills - Welcome to this stunning 3,700+ sq. ft. home offering 5 bedrooms, 4 bathrooms, tucked into one of the areas most desirable high-end neighbourhoods, offering both privacy and prime location, just minutes from the slopes. Set on an impressive 108 x 214 ft x irreg lot, this home has been designed to enjoy the outdoors + entertain all year long.Inside, the main floor offers hardwood floors throughout + offers multiple living spaces, including living room, a private office ideal for working from home, + a welcoming family room w/ vaulted ceilings + a cozy wood-burning fireplace. The renovated kitchen opens to the dining area and features a high-end gas stove, an oversized built-in fridge/freezer, a second fridge, coffee bar, quartz counters, an undermount sink, a walk-in pantry, and pot lights throughout. A spacious main floor laundry/ mudroom includes a designated drop zone, making it the perfect spot for the kids to keep school bags w/ convenient inside access to the oversized 2-car garage.Upstairs, you'll find 3 generous bedrooms, a 4-pc bath, a gym/second rec room with office area, + a large landing perfect for a lounge or reading nook. The primary suite, set privately over the garage, features a large walk-in closet, a spa-like ensuite with double sinks and a walk-in shower, + remote blinds for convenience and luxury. The backyard is an entertainers haven w/a private, fully fenced space w/ beautiful landscaping, a heated saltwater in-ground pool w/hidden cover, + concrete walkways, a gazebo, + a guest house w/ its own washroom, wet bar, bar fridge, pullout king bed. A relaxing sauna completes the retreat, while the oversized concrete driveway doubles as a pickleball court.This property delivers the lifestyle you've been dreaming of,luxury, privacy, recreation, + location all in one. Lg list of upgrades- roof (21), pool (22), primary ensuite (23), sauna (24), septic pumped (24) + more. (id:56591)
Royal LePage Locations North
308 - 1 Hume Street
Collingwood, Ontario
Welcome to the Monaco, Collingwoods premier luxury condominium. Bright & stylish suite, 10 ceilings & southern exposure, filling the open-concept living space & bedrooms with natural light. 1,089 sq ft of thoughtfully designed space, both bedrooms & bathrooms functional & elegant. Spacious primary suite features walk-in closet & stunning ensuite, upgraded double vanity & glass shower with contemporary tilework. Second bedroom next to the full bathroom with warm wood vanity & soaker tub - ideal for guests or family, comfortable living room with electric fireplace, walks out to private balcony, perfect for enjoying views of the surrounding neighbourhood of classic red brick homes & shops. Modern kitchen flows into the living area & offers seating for four at the breakfast bar. Versatile den currently used as a dining room makes an excellent home office. Additional features include over $17,000 of upgrades: all appliances, water line for fridge, fireplace w/surround, reinforcement for TV, bank of drawers in the ensuite bathroom & frameless glass shower enclosure, custom blinds (including black out in both bedrooms). Electrical: 2 ceiling outlets with switch above breakfast bar, GFI outlet in ensuite bath beside 2nd sink, wall mount prep for TV & electrical outlet in primary bedroom. In-suite laundry, a spacious underground parking & storage locker. Monaco is one of Collingwoods most sought-after addresses, offering exceptional finishes & a four-season lifestyle. Just steps from shops, restaurants, & Gordons Market & minutes to golf, skiing, trails & Georgian Bay. Building amenities: beautifully appointed party room with kitchen & lounge that opens onto the incredible rooftop terrace featuring 4 community barbecues, a fire pit & outdoor lounging with sweeping views of the escarpment & Georgian Bay, fitness centre, with high-end equipment & panoramic views makes every workout a pleasure. The perfect blend of luxury, comfort & community in the heart of Collingwood. (id:56591)
Royal LePage Locations North
Royal LePage First Contact Realty
626 Taylor Drive
Midland, Ontario
Beautiful home in an outstanding waterfront community in Midland. Luxury features in the home include a vaulted ceiling, some architectural windows and coverings, some crown mouldings, fully fenced backyard, carpet free home, gas fireplace, walkout from primary bedroom to large deck on the front of the home, large walk-in closet in primary bedroom. Walk out deck on the back of the home. Other extras include a GENERAC Generator, central vacuum, hot water heater owned. So many more features in this outstanding home. Close to GEORGIAN BAY and the beautiful trans Canada trail for bike riding or walking. Start your day with a walk along the paved waterfront trail taking in beautiful Georgian Bay. Close to marinas, golf, grocery stores, LCBO, theatre, recreation such as pickle ball, tennis, restaurants, shopping, hospital, place or worship, library, arts centre, snow mobile trail, skiing and so much more. 90 minutes from GTA. Book your showing today. (id:56591)
Century 21 B.j. Roth Realty Ltd
1530 Aldergrove Drive
Oshawa, Ontario
Make this bright and inviting 4-bedroom, 3-bath North Oshawa home yours! Ideally situated close to the highway, top-rated schools, parks, shopping, and all the amenities your family could need, this beautifully maintained home combines comfort and convenience. The main floor features a spacious eat-in kitchen with walkout to a large deck, perfect for summer BBQs and outdoor entertaining, a living and dining area, and a cozy family room with a gas fireplace. Main-floor access to the double-car garage adds practical convenience. Upstairs, discover four generously sized bedrooms, including a primary with ensuite and oversized walk-in closet, plus a second-floor laundry for everyday ease. Enjoy a private, fully fenced backyard, offering peace, privacy, and space for entertaining . Located in one of Oshawa's most desirable neighbourhoods, this home is the perfect blend of style, comfort, and location. (id:56591)
Forest Hill Real Estate Inc.
1020 Amelia Crescent
Gravenhurst, Ontario
Book your showing for this wonderful custom built family home sitting on 3 acres with an amazing 2400 sq ft shop! Easy hwy access but set in a quiet leafy neighbourhood with lots of level land for parking. The brick home has grand vaulted ceilings, large windows and beautiful hardwood floors. Featuring 3 main floor bedrooms, including a primary with a walkout and ensuite, this home suits a large family. The lower level offers so much finished space including a large bedroom, a workout room(which could function as a 5th bedroom), an office, a full bath and a massive rec room. There is a utility room with great storage space and a cold room off the back. The main foyer is welcoming and features a powder room, laundry room and walkouts to the attached double garage and the backyard. The well landscaped yard bursts with perennial gardens and mature trees. The back shop would be great for any tradesperson or ?? Don't miss this great package only minutes South of Gravenhurst, just off highway 11 and a stone's throw from Kahshe Lake! Enjoyed by the same family since construction in 1990. This could be exactly what you've been looking for! (id:56591)
Royal LePage Lakes Of Muskoka Realty
151 Queen Street
Guelph/eramosa, Ontario
151 Queen Street, Rockwood. Nestled on a quiet street in the heart of Rockwood, this raised bungalow showcases a timeless stone façade and a large concrete driveway with parking for four. The open-concept living room and kitchen create a welcoming space for everyday living and entertaining. Inside, the home offers three bedrooms, two full bathrooms, and new laminate flooring throughout. The finished basement, with a separate side entrance, provides additional living space and flexibility for a variety of uses. Adding even more potential, the property includes approved architectural drawings for an impressive addition - a double-car garage with a new primary suite above, complete with its own ensuite and walk-in closet. A wonderful opportunity in a beautiful community, this home is equally suited for first-time buyers or those looking to expand and customize. (id:56591)
Royal LePage Royal City Realty
111 Kirk Street
Georgian Bluffs, Ontario
Welcome to this charming bungalow located just north of Owen Sound in the desirable East Linton area. Set on nearly an acre, this property offers space, privacy, and fantastic outdoor living with private fenced yard and in-ground saltwater pool featuring a newer liner (2023) and pool pump (2021). The home is well cared for with recent updates including new roof shingles (2025), municipal water, and septic services. Inside, the main level offers a bright eat-in kitchen, a spacious living room, a primary bedroom with a cozy sitting area, a second bedroom, and a full bathroom.The finished lower level extends your living space with a large family room with gas fireplace, an additional bedroom, full bathroom, laundry, and convenient access to the attached double car garage. This is a wonderful family home in a quiet, country setting; while still being close to the amenities of Owen Sound. Don't miss your opportunity to book your private viewing today! (id:56591)
Ron Hopper Real Estate Ltd.
1671 Hwy 60 Highway
Huntsville, Ontario
Welcome to this true bungalow, lovingly maintained by the same family and ideally located on Highway 60, just minutes from downtown Huntsville. This 3-bedroom, 2-bathroom home sits on a picturesque 3-acre property, offering both privacy and convenience. Inside, the heart of the home features a stunning stone electric fireplace as the centerpiece of the sunken living room is a cozy spot to gather year-round. The bright sunroom is perfect for enjoying peaceful mornings or relaxing evenings while taking in the natural surroundings. A brand-new exterior siding to the garage gives the home a fresh look, and the single attached garage (20x24) provides practical storage and parking. The property itself is dotted with mature trees, including a beautiful apple tree that draws local wildlife, creating a serene country feel. Whether you're searching for your first home, a retirement retreat, or simply downsizing to something more manageable, this property offers the perfect blend of comfort, charm, and location. (id:56591)
RE/MAX Professionals North
399 Dawson's Side Road
Tiny, Ontario
Nestled on 7.5 sprawling acres of pristine land, this stunning home is perfect for those seeking a peaceful retreat from the hustle and bustle of everyday life. The foyer leads to a spacious living area featuring a magnificent double-sided fireplace with its stunning stone surround & mantel, adding a touch of rustic elegance. On one side, you'll find a cozy living room perfect for relaxing evenings, while the other side opens into a dining area perfect for casual family meals or hosting guests. The heart of the home features a gourmet kitchen adorned with custom cabinetry & sleek granite countertops, providing ample space for meal preparation. The spacious walk-in pantry is an organizer's delight, offering generous space to store provisions & kitchen essentials while keeping everything conveniently within reach. The home is thoughtfully designed & features wide hallways, high ceilings & large windows to invite natural light to flood the rooms and highlight the picturesque views of the surrounding landscape. Each of the six bedrooms is generously proportioned, with the primary suite offering a spa-like ensuite bathroom complete with a tub, walk-in shower, & dual vanities, as well as a spacious walk-in closet. The additional bedrooms are versatile & ideal for accommodating guests, creating a home office, or indulging in hobbies. Step outside onto the covered back deck, overlooking a serene backyard, this inviting space is ideal for morning coffee, dine in harmony with nature, or simply relaxing and taking in the beauty of the surroundings or enjoying the sauna and hot tub - perfect for unwinding after a long day. There's a large, detached shop & chicken coop. The tranquil setting is enhanced with a gentle river as the northern boundary. Whether you dream of hosting gatherings on the lush grounds or simply reveling in the serenity of your surroundings, this home is a rare gem that blends modern comfort with nature's beauty. A truly idyllic escape! (total 4,640 sq ft) (id:56591)
Buy The Shores Of Georgian Bay Realty Inc.
42 Lisa Street
Wasaga Beach, Ontario
Welcome to 42 Lisa Street the Amethyst model by Baycliffe Communities, Move-In ready offering 1,795 sq. ft. of functional living in the Villas of Upper Wasaga.This 3-bed, 3-bath freehold townhome features an open-concept main floor with hardwood and upgraded tile, a bright great room, and a kitchen with extended cabinetry, and breakfast area. Sliding doors open to a fully sodded backyard. Upstairs, the primary suite offers a walk-in closet and 5-piece ensuite with soaker tub and glass shower. Two additional bedrooms, full bath, and second-floor laundry complete the layout.The unfinished basement includes a bathroom rough-in. Parks, schools, trails, and just minutes to Wasaga Beach, shopping, and Collingwood. Move-in ready with Tarion Warranty included. (id:56591)
RE/MAX By The Bay Brokerage
28 Autumn Drive
Wasaga Beach, Ontario
Welcome to 28 Amber Drive in the Villas of Upper Wasaga a beautifully finished Amber Model by Baycliffe Communities offering 1734 sq ft of thoughtfully designed living space. Move-in ready and never lived in, this 3-bedroom, 2.5-bath freehold townhome features 9 ceilings, wide-plank engineered hardwood, a solid oak staircase with iron pickets, and a bright open-concept layout.The upgraded kitchen includes quartz countertops, soft-close shaker cabinetry with glass uppers, an oversized island, and a clean, neutral colour palette that ties seamlessly into the open dining and living areas. Large windows and a sliding door provide plenty of natural light and easy access to the backyard. Upstairs, the spacious primary bedroom includes a walk-in closet and a private 4-piece ensuite with double sinks and a tiled shower. Two additional bedrooms, a full bath, and upper-level laundry add comfort and convenience. An unfinished basement offers future potential. Tarion Warranty included. Located just minutes from schools, shopping, trails, and the Worlds longest freshwater beach, and only 15 minutes to Collingwood and 20 minutes to Blue Mountain Resort, Ontario's largest ski destination this is an excellent opportunity for full-time living, a weekend getaway, or a smart investment in a fast-growing community. (id:56591)
RE/MAX By The Bay Brokerage
39 Lisa Street
Wasaga Beach, Ontario
Welcome to 39 Lisa Street, a move-in ready end-unit freehold townhome by Baycliffe Communities in the Villas of Upper Wasaga. This Coral model offers 1,876 sq ft of thoughtfully designed space with a modern layout ideal for families or investors. The main floor features a formal front room (perfect for dining or a home office), an open-concept great room with hardwood flooring, and a kitchen with extended cabinetry, island with double sink, sleek black countertops, and a breakfast area. Sliding doors open to a freshly sodded backyard, creating an effortless indoor-outdoor living experience. 9 ceilings throughout the main level add to the sense of space and light. A warm oak staircase leads to the second floor, where you'll find a spacious primary retreat with a large walk-in closet and a 5-piece ensuite featuring a freestanding tub, and double vanity. Two additional bedrooms share a full bath, and a second-floor laundry room adds everyday ease. The unfinished basement includes a bathroom rough-in, HRV system, and on-demand hot water offering excellent future potential. Located just minutes from schools, shopping, trails, and the Worlds longest freshwater beach, and only 15 minutes to Collingwood and 20 minutes to Blue Mountain Resort, Ontario's largest ski destination this is an excellent opportunity for full-time living, a weekend getaway, or a smart investment. Tarion Warranty included! (id:56591)
RE/MAX By The Bay Brokerage
43 Jarvis Street N
Huron East, Ontario
Character and Charm in this beautiful immaculate Victorian home. Welcome to your next home in the quaint town of Seaforth. This home has tall baseboards, rounded archways, hardwood floors and the list goes on...This home is spacious with a functional family layout as well as a large lot. Main floor laundry and a bedroom make this home desirable for all ages. Upstairs, you will find 2 large bedrooms, additional walk in closet/storage space and a spacious 4 piece bathroom with a corner soaker tub, stand up shower and updated vanity. The outdoor space is a mixture of both flower and vegetable plants with lots of options for the garden enthusiast. Back deck allows for sun as well as side patio for shade provides various outdoor entertaining options. (id:56591)
RE/MAX Reliable Realty Inc
71214 Anne Street
Bluewater, Ontario
Discover tranquility in this charming lakeside community. Just steps away from Lake Huron's shores, this lake house offers private beach access for sun-soaked days and stunning sunsets. Minutes north of Grand Bend, built in 2018, this 1500sq ft 2-bedroom 2-bath property offers high end finishes and meticulously kept grounds. The interior of this home boasts an open concept living area & quartz kitchen w/ soaring cathedral ceilings, ample cabinet space and massive 2 tier island for family and guests to gather around. Main floor bedroom & gorgeous 4 pc bath w/ walk in shower & soaker tub. The upper level features a Primary bedroom w/ 4 pc washroom. Insulated & heated garage has been converted to a 3rd bedroom/games room/media room and is used year-round by the current owner. Main floor laundry w/ custom cabinetry. On demand water heater, furnace, air exchanger and central air, gas generator. The exterior of this home features an expansive beautiful fully covered front porch and side entrance, double concrete driveway, outdoor shower, ample deck with built-in cantilevered umbrella, 2 storage sheds and accessory parking in rear. All located on a private street with no through traffic a few steps from the private beaches. Call for more information or to schedule a private showing. (id:56591)
Streetcity Realty Inc.
106 - 31 Dairy Lane
Huntsville, Ontario
This spacious and bright 3-bedroom, 2-bathroom end-unit condo offers the ultimate in lakeside living! With windows on three sides, the unit is flooded with natural light, showcasing beautiful wood floors throughout. The primary suite features an ensuite bath and a generous walk-in closet for added convenience and comfort.Step outside to your private balcony overlooking the riverfront views. Ideal for outdoor gatherings, the beautifully landscaped grounds boasts shared BBQ areas and a waterfront dock with the opportunity to lease a boat slip from a fellow owner.Additional highlights include underground parking, ample visitor parking, and a convenient storage locker. Experience the perfect blend of modern living and waterfront tranquility in this gorgeous condo. Dont miss outschedule your viewing today! (id:56591)
Royal LePage Lakes Of Muskoka Realty
654 Wray Avenue S
North Perth, Ontario
Welcome to 654 Wray Avenue South, Listowel. Beautifully upgraded 2 two story townhome, built in 2023 with approximately 2500 sq ft of finished living space, ft 3-bedroom, 3.5-bath home in a quiet, family-friendly neighborhood. Step into this thoughtfully updated home featuring an open-concept main floor perfect for entertaining. The modern kitchen is a chefs dream with a double sink, stylish backsplash, under-cabinet lighting, nearly new powder coated appliances, and a gas stove. Upstairs, you'll find a spacious primary suite with ensuite, two additional bedrooms, a shared full bath, and a convenient second-floor laundry. The open hallway with modern railing adds a bright, airy feel. The fully finished basement offers even more living space with a rec room, storage closet, and full bathroom perfect for guests, a home office, or playroom. Outside, enjoy your private, fully fenced backyard and gas line for BBQs ideal for summer gatherings. Additional features include a widened driveway and attached garage for extra parking and storage. Located in a peaceful community close to schools, parks, and amenities, this home is move-in ready and waiting for you (id:56591)
Royal LePage Don Hamilton Real Estate
6005 Eighth Line
Erin, Ontario
Set on over 9 acres just minutes from the shops, schools, and amenities of Erin, this property offers the rare opportunity to enjoy open space and privacy while staying close to town conveniences. With a mix of open land and wooded edges, its an ideal setting for trails, gardening, or simply enjoying the outdoors in a quiet and natural environment.A 3-stall row barn provides excellent versatility for hobby farming, horses, or creative storage, adding to the propertys appeal for those seeking a functional country lifestyle.The home itself offers OVER 1,750 sq ft with 4 bedrooms and 2 bathrooms, giving a solid footprint to work from. While it does require work, this presents an exciting opportunity: renovate to match your vision, update for modern comfort, or reimagine the layout entirely. With the right touch, this house could be transformed into a welcoming family retreat that fully embraces the beauty of its surroundings.For investors, the upside is clearland of this size so close to Erin is increasingly hard to find, and with the right improvements, the value potential is substantial. For those seeking their dream property, its a chance to create a home that reflects personal style and needs while enjoying the benefits of country living close to town.Blending lifestyle, location, and future opportunity, this is more than a propertyits a canvas with the space and setting to bring your vision to life. (id:56591)
Real Broker Ontario Ltd.
503 - 15 Prince Albert Boulevard
Kitchener, Ontario
Fabulous 1 bedroom 1 bathroom condo with floor to ceiling windows giving you tons of natural light all day. This very popular and well maintained building is in a fabulous and convenient location between downtown Kitchener and uptown Waterloo, in the Mount Hope neighbourhood and close to the Google office. This nice clean, move in ready, carpet free condo really is a must see, nice open concept bright living area, well equipped kitchen with stainless appliances included, a spacious balcony with amazing views, a nice bright bedroom, a 4 piece bathroom, in suite laundry with washer and dryer included. This condo also benefits from having private underground secure parking and a storage locker, and the condo is very efficient with its geothermal heating and cooling system. A great condo for the first time buyer looking to get into the market or a very low maintenance unit for the savvy real estate investor. (id:56591)
Keller Williams Home Group Realty
152 Bayfield Road
Goderich, Ontario
Welcome to 152 Bayfield Road, Goderich, a beautifully updated and thoughtfully designed family home offering 1,464 square feet of comfortable above-grade living space. This inviting residence features four generous bedrooms and three bathrooms, including two stylish 3-piece en-suites conveniently located on the main floor and another as part of the serene second-floor primary retreat. Upstairs, the spacious primary bedroom serves as a true getaway, complete with its own private en suite and access to a large bonus room that's perfect for a walk-in closet, home office, or cozy lounge. At the heart of the home, the bright, updated kitchen impresses with abundant cupboard space, contemporary finishes, and ample room to cook, dine, and entertain. The main floor also includes two versatile bedrooms and a welcoming, naturally lit living room ideal for both family life and entertaining guests. The lower level offers a fourth bedroom, easily adaptable as a media or recreation room, plus a walk-up egress and plenty of unfinished space for your personal touch. Outside, enjoy a heated two-car garage, a private double-wide asphalt driveway, and a fully fenced backyard with a spacious deck perfect for summer barbecues, family gatherings, or relaxing in the shade. Perfectly located less than two kilometers from the sandy shores of Lake Huron and just one kilometer from Goderich's charming Square, this home provides quick access to beaches, shops, dining, and recreation while still enjoying the peace of a residential neighborhood. 152 Bayfield Road offers a perfect blend of comfort, flexibility, and location, ready to welcome you home. (id:56591)
Royal LePage Exchange Realty Co.
152 Kemp Crescent
Stratford, Ontario
152 Kemp Crescent is a meticulously maintained 3-bedroom, 1.5-bath raised bungalow in beautiful Stratford - a home that blends comfort, charm, and everyday convenience. From the moment you arrive, the curb appeal draws you in, with tidy landscaping that sets the tone for what's inside. Bright, sun-filled rooms create a cheerful atmosphere throughout, while the functional layout makes everyday living effortless. The updated kitchen with loads of cabinetry and an oversized island topped with thick granite overlooks your open concept living area as well as a garden door out to a deck that is perfect for morning coffee or summer evenings overlooking the yard and raised garden beds - a dream for anyone who loves to grow their own fresh herbs and veggies. An attached single garage with built-in storage, plus a garden shed, ensures plenty of space for tools, bikes, and seasonal items. This is a home where everything has been thoughtfully cared for, ready for you to move in and start enjoying life in your new home in beautiful Stratford. (id:56591)
Home And Company Real Estate Corp Brokerage
1132 Dyers Bay Road
Northern Bruce Peninsula, Ontario
TURN-KEY, READY FOR ENJOYMENT! Imagine starting your mornings kayaking along the crystal-clear shores of Georgian Bay, hiking the scenic Bruce Trail, or cozying up by a wood-burning fireplace as the seasons change. If that speaks to your soul, this is the opportunity you've been waiting for. Welcome to Dyers Bay, a charming, close-knit community of both year-round and seasonal residents where small-town warmth and genuine hospitality are part of everyday life. Nestled between the breathtaking turquoise waters of Georgian Bay and the dramatic beauty of the Niagara Escarpment, this location offers the best of nature, comfort, and tranquility. This year-round retreat is perfect for anyone looking to downsize or embrace a simpler, more intentional lifestyle. Set on 100 feet of stunning shore stone frontage, you'll never tire of watching the sunrise from your deck or waterside patio. The pride of ownership shines throughout the thoughtfully landscaped property. Step inside this fully renovated 910 sq.ft. home or cottage where no detail has been overlooked. Updated from top to bottom, including electrical, plumbing, insulation, finishes, and fixtures, it's completely move-in ready. The cozy Bunkie is spray-foam insulated and features a covered porch, ideal for a guest room, studio, or home office. Sold fully furnished with appliances included, this is truly a turn-key offering. A perfect opportunity to consider both personal and investment use - rent, own & enjoy! For boating enthusiasts, a government dock and boat launch are just minutes away. The property is waterfront road between - with additional land across the road you have room to grow; consider the potential! Whether you're searching for a turn-key investment property, a serene getaway or your forever home, this Dyers Bay gem offers a lifestyle you (or your guests) won't want to leave. (id:56591)
RE/MAX Grey Bruce Realty Inc.
902 Huron Terrace
Kincardine, Ontario
Located 1 1/2 blocks from down town Kincardine and the sandy shore of Lake Huron you will find 902 Huron Terrace. This 849 square foot single storey home with attached garage has 2 bedroom and 1 bathroom and sits on a 50 foot by 120 foot lot. This home is in need of some updating. NOTE - As is common with estate sales the home is being sold AS IS, WHERE IS with NO REPRESENTATIONS OR WARRANTIES. (id:56591)
Century 21 In-Studio Realty Inc.
1116 Milne Drive
Kincardine, Ontario
Corner lot location for this 4 bedroom, 2 bath Royal Home. The 75 foot by 150 foot lot has plenty of room for a double or triple garage, plus room for the addition of a tiny home or in-law suite. The brick home has a steel roof and the kitchen was updated but the rest of the home is in need of a face lift. Full unfinished basement. (id:56591)
Century 21 In-Studio Realty Inc.
