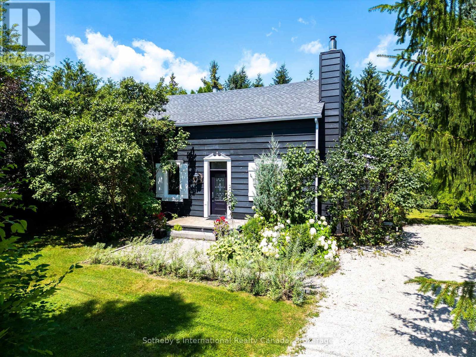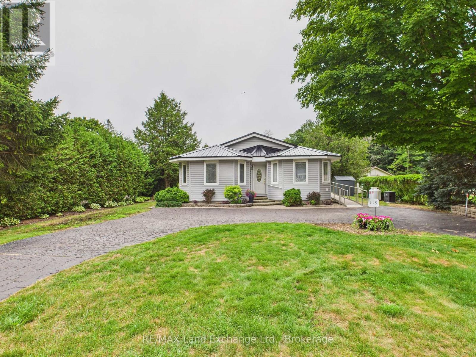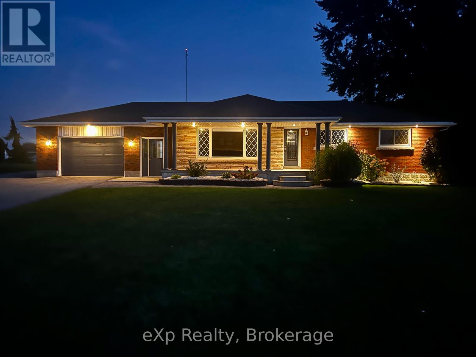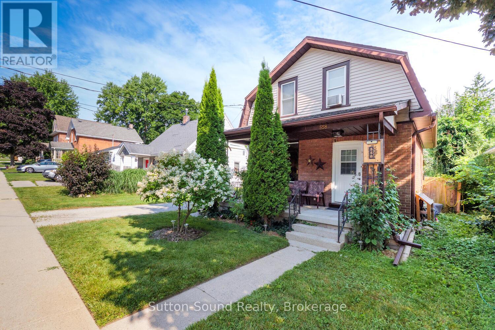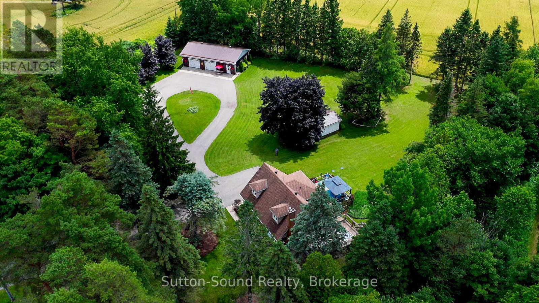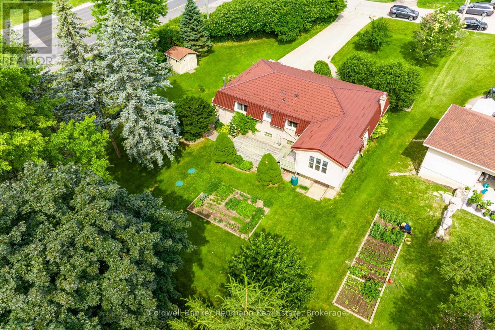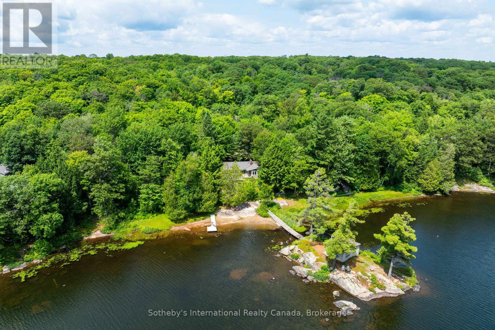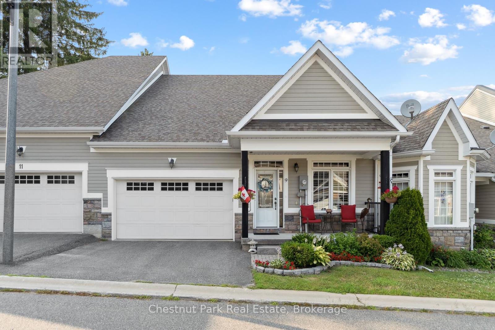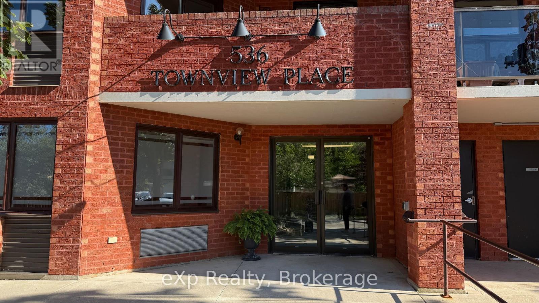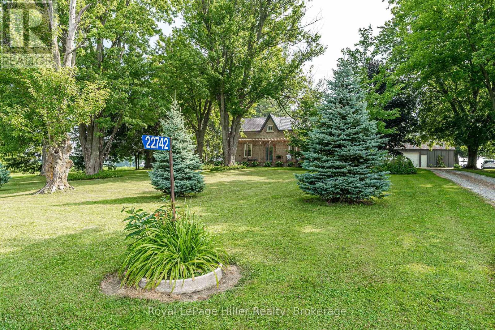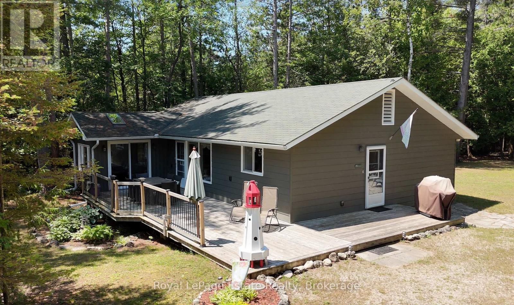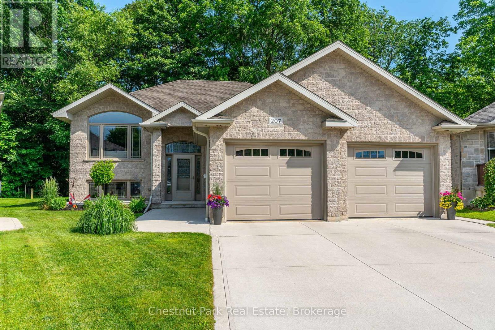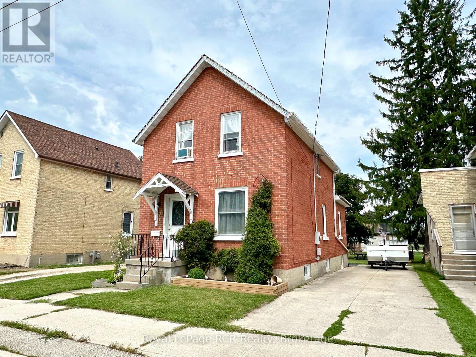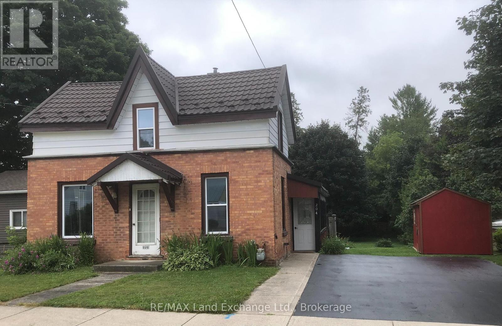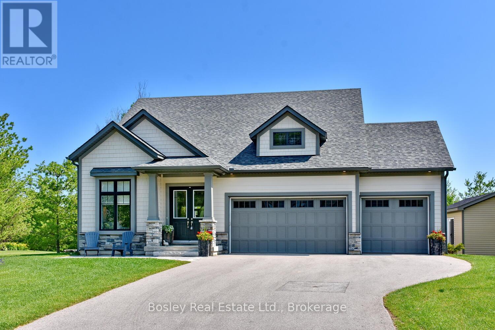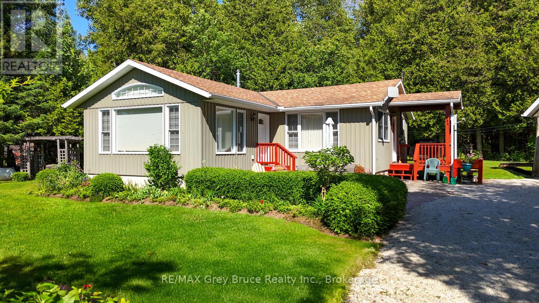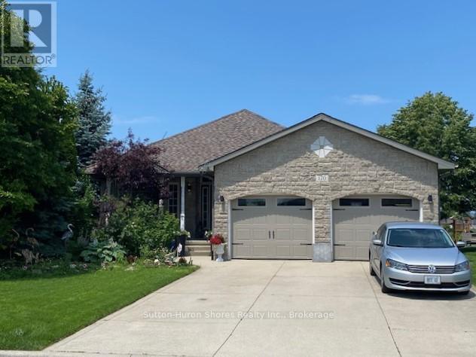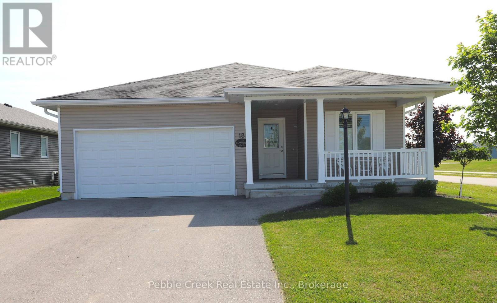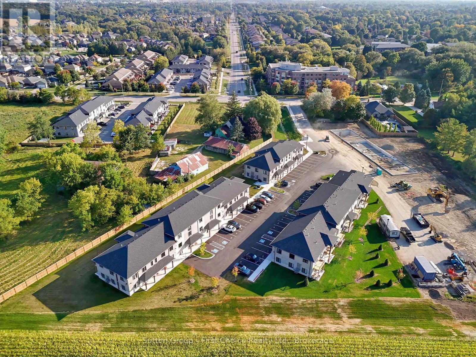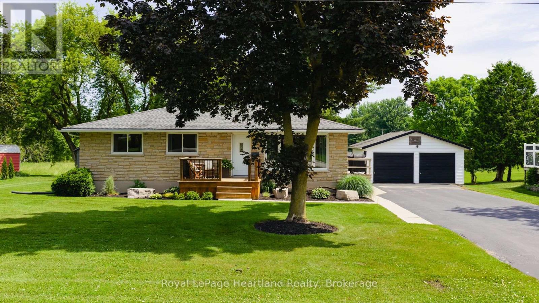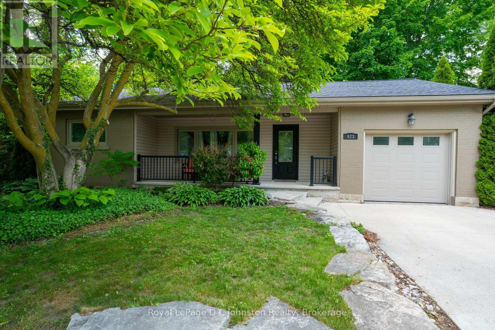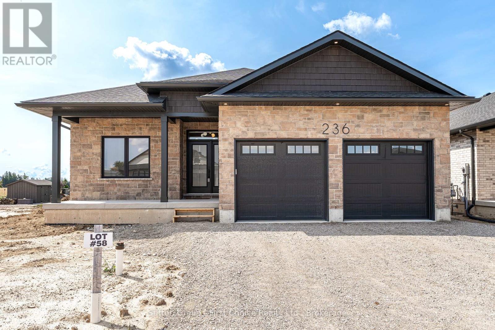119 Matilda Street
Blue Mountains, Ontario
A Rare Blend of Heritage Charm & Contemporary Elegance in the Heart of Clarksburg. Welcome to this sought-after farmhouse retreat, where timeless character blends seamlessly with elevated modern living. Nestled on a peaceful half-acre surrounded by mature trees and natural beauty, this well maintained home is a sanctuary of warmth, style, and functionality. Inside, modern sophistication meets rustic elegance. The open-concept kitchen has been beautifully renovated with refined finishes and coffered ceilings, while expansive windows flood the space with natural light and offer serene views of the surrounding greenery ideal for hosting or unwinding in comfort. The adjacent dining area exudes casual elegance, setting the stage for memorable gatherings. Relax in the inviting snug, anchored by a wood-burning fireplace perfect for cozy evenings or weekend game nights. Throughout the main floor, rich wood elements custom cabinetry, solid wood doors, and artisanal trim create an atmosphere of enduring charm. The spacious main-floor primary suite is a standout, featuring double French doors and tranquil garden views. Upstairs, two additional bedrooms and a stylish 3-piece bathroom offer comfort and flexibility for family, guests, or a home office. Step outside to your private backyard haven. A newly built deck with integrated flower boxes sets the tone for relaxed outdoor living, while a secluded hot tub offers the ultimate in rest and rejuvenation, framed by birdsong and dappled shade. Located in the heart of Clarksburg, this rare gem is steps from the scenic Clendenen Conservation Area and the Beaver River where salmon run in the fall and trails invite year-round exploration. Just minutes to Thornbury's charming downtown, with boutique shops, restaurants, art galleries, and waterfront access, this home offers the perfect blend of small-town living and natural escape. (id:56591)
Sotheby's International Realty Canada
119 Seneca Street
Huron-Kinloss, Ontario
A new heat pump just installed headlines this attractive bungalow is set off by a metal roof, paved circular drive and bayed frontage of the home. The quiet inviting property is a short 5 minute walk to the beach. There were major renovations and addition in the early 2000s to its present size of almost 1,400 sq'. The home has 2 bedrooms and 1 1/2 baths but there is certainly room to make a 3rd bedroom as there is a vast open concept that flows from the entrance to the huge living area and kitchen/eat-in area.The main bath is well lit over the large 2 sink corner vanity with added storage and a one-piece easily accessible tub/shower unit with overhead light. Enjoy the serenity of this nicely landscaped property with its variety of trees, shrubs and perennials bringing loads of colour and shapes with its perimeter privacy hedge. The home also is equipped with an automatic 10,000 watt generator. For anyone who has mobility issues this home is set up wonderfully with the side powder coated metal ramp entrance amongst other features. If you are considering beautiful Point Clark living this may be the one for you! (id:56591)
RE/MAX Land Exchange Ltd.
1567 Bruce Road 4, R.r. 2 Road
Brockton, Ontario
Country Living with Endless Possibilities - Home + 60 x 60 Commercial Shop! This beautifully maintained all-brick bungalow sits on a sprawling 110' x 276' lot just minutes from Walkerton, offering the perfect blend of peaceful country living and commercial opportunity. Featuring 2+1 bedrooms, 3 bathrooms, and over 2,600 sq. ft. of finished living space, the home includes a bright, open-concept kitchen, cozy living room, reading nook, and two bedrooms on the main level, plus a fully finished lower level with a large rec room, additional bedroom, bathroom, utility, and storage rooms. The private backyard retreat boasts a deck, space for a hot tub (As Is), lounging area, and a firepit patio surrounded by mature trees. The 60' x 60' commercial shop is a standout feature heated by a wood stove and gas furnace, it includes two large bay areas with one 10' overhead door, a 2-piece bathroom, office, and a lean-to addition with an 8' garage door perfect for storage, plus an additional storage area. Ideal for entrepreneurs, tradespeople, or hobbyists, this rare property offers the chance to live and work from home, just minutes to Walkerton, 20 minutes to Hanover, and an easy drive to Bruce Power. (id:56591)
Exp Realty
558 13th A Street W
Owen Sound, Ontario
Cozy, Quaint & Economical The Perfect Starter or Downsize Opportunity! This charming 3-bedroom, 1.5-bath home is ideal for first-time buyers or those looking to downsize without giving up comfort or outdoor space. Start your day on the welcoming front porch, perfect for morning coffee or watching a summer storm roll through. Inside, enjoy a functional layout with a cozy kitchen and a large pantry for all your storage needs. The main floor living space is warm and inviting, perfect for everyday living. Living room and Dining room feature hardwood floors. Upstairs features a full 4-piece bathroom and three bright, comfortable bedrooms. Step outside to a covered back deck, an excellent spot for relaxing or entertaining. The fully fenced 5-foot backyard provides privacy and ample space for kids or pets to run and play. Need a workshop? We've got you covered! The former carport has been converted into a spacious workshop, ideal for hobbies or storage. Prefer covered parking? It can easily be converted back to a carport. Eavestrough, Soffit, and fascia installed in 2025. Affordable, versatile, and full of charm, this home is one you won't want to miss! (id:56591)
Sutton-Sound Realty
718462 Highway 6 Highway
Georgian Bluffs, Ontario
Welcome to this beautifully maintained Cape Cod-style brick home, nestled on a lush and private 1.35-acre lot just minutes from Owen Sound. Offering the perfect blend of timeless character and modern updates, this 4-bedroom, 2-bath residence is filled with natural light and features gleaming hardwood floors throughout. The updated kitchen is the heart of the home, showcasing high-quality Hanover cabinetry, a functional center island, and plenty of space for family gatherings and entertaining. A cozy gas fireplace (2009, serviced annually) adds warmth to the main living area, while a bright 4-season sunroom offers year-round enjoyment. Retreat to the spacious, spa-like main bathroom complete with a luxurious Jacuzzi tub. Step outside to relax or entertain on two expansive decks overlooking the peaceful, landscaped backyard. The walk-out basement provides ample storage and future development potential. A 12x20 storage shed with garage door offers easy access for tools and equipment, while the detached heated garage over 1,000 sq ft features two 10-ft-wide garage doors and a versatile multipurpose room with its own heating and air conditioning. Whether you're looking for a workshop, home office, man cave, or She-shed, the options are endless. Formerly used for a successful home-based business, the space is flexible and ready for your vision (with proper approvals).Additional highlights include 400 amp service (200 amp to both the house and garage), a paved driveway, and meticulously landscaped grounds. This exceptional property offers privacy, functionality, and convenience all within close proximity to town amenities. (id:56591)
Sutton-Sound Realty
2 Hamilton Drive
Guelph/eramosa, Ontario
Welcome to 2 Hamilton Drive! This gorgeous raised bungalow is located just minutes from Guelph in one of the most quiet and coveted communities. This fantastic forever home is perfect for multigenerational living, features 5 Bedrooms (3 up 2 down), 2 full Bathrooms, 2 kitchens and a separate entrance to the lower level and over 3200 square feet of living space. The Main floor also features an adorable breakfast bar area, and an addition off the dining room that leads out to the backyard deck. Perfect for an office or den. The incredible and meticulously cared for landscaped lot is also a true gem. Just outside your front door, you are greeted by huge cherry tress, hydranges, evergreens, and the back yard is also over flowing with gorgeous foliage. This is the perfect home for someone who loves to garden and grow their own food. The Septic system was completely replaced in 2018, the metal roof was replaced in 2015 and comes with a transferrable 50 year warranty. Most windows in the property were replaced in 2017 as well. Do not miss out on this property, it won't last long, the current owners have created the most beautiful and abundant landscaped property ready for its new family. (id:56591)
Coldwell Banker Neumann Real Estate
1059 N. Tooke Lake Road
Lake Of Bays, Ontario
Prepare to be enchanted by this unique property featuring **two charming cottages** on **22 acres** of prime land, boasting **700 feet of glorious frontage**! If you've ever dreamed of living like Snow White, surrounded by nature and wildlife, this is your opportunity. Designed for **multigenerational living**, this turnkey setup includes **two fully-equipped kitchens**, spacious living areas, multiple bathrooms, and cozy bedrooms, perfect for families wanting to share a home while enjoying privacy. Imagine cooking competitions and late-night chats with your loved ones! Step outside onto the **breathtaking boardwalk** leading to your own island, complete with a cheery bunkie that's sure to become a local talking point. While we cant promise wild island parties, its a magical retreat for relaxation and fun! Sun worshippers will love the **exceptional sun exposure**, ideal for basking on the **beautiful sandy beach**. Swimming, sunbathing, or simply enjoying the view it's all at your fingertips. Plus, keep an eye out for delightful wildlife, from majestic **blue herons** to adorable baby ducks, and even chipmunks and squirrels that may follow you around. This extraordinary property isn't just a home; its an experience waiting for discerning buyers seeking a lifestyle upgrade. Why settle for ordinary when you can own a piece of paradise that's as unique as you are? Come see for yourself and prepare to be captivated! (id:56591)
Sotheby's International Realty Canada
9 Stormont Court
Bracebridge, Ontario
Nestled in the sought after Waterways Community in Bracebridge this beautifully upgraded two bedroom, two bathroom Townhome offers the perfect blend of comfort, style and location. Situated on a quiet cul-de-sac close to scenic Annie William's Park this home is ideal for those seeking a peaceful lifestyle with nature at your doorstep. Step inside to discover rich walnut floors that flow throughout the open concept living, kitchen and dining area, creating a warm and inviting atmosphere. The chef inspired kitchen is both functional and elegant boasting modern appliances, extended cabinetry, granite countertops and tons of storage-perfect for entertaining or quiet evenings in. The Living Room boasts cathedral ceilings, a gas fireplace and a wall of windows which bathe the space in natural light. The spacious Primary Suite features a luxurious four piece ensuite with all the comforts you deserve. A second full bathroom, guest bedroom/den and main floor laundry complete this thoughtfully designed layout. The front porch is the perfect place to relax and connect with neighbours or step outside to your expansive back deck where you'll enjoy privacy and stunning views of mature trees-a rare peaceful backdrop that truly sets this home apart. The large unfinished basement offers ample storage and is bursting with potential for those looking to increase living space, while the 1.5 Car Garage and driveway offer ample parking for yourself and your guests. Next door Annie William's Park offers walking paths, beach/dock areas and a multitude of Summer events including the famous Muskoka Arts and Crafts Show. Great access to the Muskoka River where you can enjoy kayaking, swimming or simply sit and take in the beautiful views. Whether you are downsizing, retiring or simply looking for a low maintenance lifestyle in one of Bracebridge's most picturesque communities this home delivers exceptional living in the heart of Muskoka. (id:56591)
Chestnut Park Real Estate
105 - 536 11th Avenue E
Hanover, Ontario
Welcome to 105-536 11th Ave in Hanover a bright and spacious main floor condo offering comfortable, low-maintenance living in a prime location. This move-in-ready unit features an open-concept layout with a generous living and dining area, a practical kitchen, a very spacious bedroom, and a 4-piece bath. Enjoy convenient main floor access with a lovely street-facing patio, perfect for morning coffee or watching the town go by. The condo also includes in-unit laundry, a utility/storage room, and all appliances. Located just steps from downtown and local amenities, this unit is ideal for those looking to downsize or simplify. Condo fees are $403/month, and immediate possession is available. (id:56591)
Exp Realty
22742 Nissouri Road
Thames Centre, Ontario
Welcome to this stunning 4.69-acre country property offering a unique blend of character and contemporary updates. This home has had a complete renovation in the last five years. Set in a picturesque and private setting, this beautifully maintained historic home features an addition, a wrap around pergola deck and numerous modern upgrades, making it a rare find for those seeking both charm and functionality. Step inside to discover a bright and spacious interior with a new kitchen, perfect for family meals and entertaining. Both the 3-piece and 4-piece bathrooms have been tastefully renovated and include heated floors for year-round comfort. The home also features a warm and inviting family room addition, a dedicated office, a cozy living room, and a formal dining area ideal for gatherings and celebrations. At the rear of the home, a mudroom leads out to a large new deck providing one of the many peaceful spaces to enjoy the outdoors of this property. Upstairs, you'll find four comfortable bedrooms, including one housed in the newest upper-level addition, offering ample space for family or guests. The grounds are equally impressive, with a small pasture at the front, a small creek, and walking trails that wind through the property complete with two charming footbridges. Whether you are enjoying a morning walk or an evening by the firepit, the natural beauty is all around. Additional outbuildings include a detached garage with a workshop at the back and includes electricity, a granary, and a barn with some new doors. Mature trees throughout the property add to the peaceful ambiance and provide shade, privacy, and a true country feel. This is an opportunity to own a well-loved country home that perfectly balances historic charm with modern living. Come explore and fall in love with everything this unique property has to offer. (id:56591)
Royal LePage Hiller Realty
234 Ogimah Road
Native Leased Lands, Ontario
TURN-KEY COTTAGE LIFE AWAITS! Escape to this hidden gem nestled on Chief's Point, in the vicinity of the beautiful Sauble Falls where forest meets river and tranquility meets adventure. This spacious 1350 sq ft, 3 bedroom cottage is tucked within a secluded cottagers enclave, surrounded by towering trees, winding trails, and the gentle rhythm of nature. It's a place where the stillness of the woods welcomes your morning coffee, and evenings are prime for BBQs, fireside chats, and dining under the stars. Ideal for those who crave a balance of serenity and outdoor activity, this property offers convenient access to a lifestyle filled with kayaking, hiking, cycling, or simply unwinding in peaceful seclusion. Just a short drive from the vibrant heart of Sauble Beach and local amenities, yet remote enough to feel like your own private retreat. With almost all contents included, this is an amazing opportunity to enjoy the magic of this secluded slice of paradise. SEPTIC updated as per SFN requirements, approximately 5 years ago. *leased land* (id:56591)
Royal LePage Estate Realty
207 2nd Street W
Owen Sound, Ontario
Tucked away on a quiet cul-de-sac and backing onto a stunning ravine, this raised Bungalow offers the perfect blend of peace, privacy and convenience in one of the West side's most sought-after neighbourhoods. Just 12 years old and built to impress, this 3-bedroom, 2-bath gem is wrapped in premium Shouldice stone for timeless curb appeal and durability. Step inside and be wowed by the open concept main floor; bright, spacious and perfect for both everyday living and entertaining! Hardwood floors flow throughout the main floor into the open concept living and dining areas and the kitchen that shines with stainless steel appliances, a centre island and walk out access to your private deck overlooking the trees. It's the ideal spot for morning coffee or summer barbecues! The primary bedroom with hardwood floors features a walk-in closet and direct access to a 5-piece semi-ensuite with heated flooring, giving you both Luxury and functionality. The lower level is made for relaxing or hosting, with a cozy gas fireplace in the rec room and a stylish wet bar complete with an island; perfect for game nights or casual get-togethers. There's also a bathroom with heated floors & a walk-up from the laundry room to the double car garage and tons of extra storage. Outside, there is a convenient oversized garden shed, a handy garage workbench and a peaceful ravine setting just minutes from parks, schools and shopping. With economical utilities, over 2,260 total square feet of well-designed space and meticulous upkeep, this home is truly move-in ready and neat as a pin! Don't miss your chance to live in a quiet, upscale neighbourhood where nature meets convenience. This one checks every box. (id:56591)
Chestnut Park Real Estate
510 12th Street
Hanover, Ontario
Fantastic starter home located within walking distance to downtown and Hanover Heights School. This 1.5 storey brick home has 3 bedrooms and 1.5 baths. Come check out 510 12th Street in Hanover. This home has had many recent upgrades including the roof, new complete kitchen, flooring, recently 3 new windows on on the main floor, and 4 new bedroom windows are coming! Fresh paint throughout and spray foamed walls in the basement! Walk inside and you'll find a large living room, 2pc bath (which could also hold main floor laundry if you wish), separate dining room or use it has a home office, whichever you prefer! Kitchen has a walkout to your rear deck overlooking your large backyard too! Head upstairs to find 3 bedrooms and updated 4pc bath. Basement offers plenty of storage, laundry and walk up to your rear yard. Call your Realtor and book your showing on this one today! (Note: Driveway for the property is on the right side of the home). (id:56591)
Royal LePage Rcr Realty
204 Amelia Street
Brockton, Ontario
Located close to the downtown core yet on a very quiet street this 1.5 story, 3 bedroom, 2 bath home will appeal to a wide variety of buyers. The present owners have enhanced the home with many recent updates and the large yard leaves open the possibility of adding a sizeable outbuilding if desired. If you are in the market for a fine new home be sure to check this one out! (id:56591)
RE/MAX Land Exchange Ltd.
148 Timber Lane
Blue Mountains, Ontario
NESTLED AT THE QUIET END OF TIMBER LANE, ONE OF THORNBURY'S MOST COVETED STREETS, THIS BEAUTIFUL CUSTOM-BUILT 2020 HOME OFFERS PRIVACY AND TRANQUILITY, BACKING ONTO MATURE TREES FOR ADDED SECLUSION. DESIGNED WITH COMFORT AND ELEGANCE IN MIND, IT'S THE PERFECT RETREAT FOR RETIREMENT OR YEAR ROUND LIVING. THE MAIN FLOOR PRIMARY SUITE FEATURES CATHEDRAL CEILING, WALK-IN CLOSET, A STYLISH THREE-PIECE ENSUITE, & SLIDING DOORS THAT OPEN DIRECTLY ONTO THE BACK DECK & HOT TUB, YOUR PRIVATE OASIS. THE SUN DRENCHED CHEFS KITCHEN IS OPEN TO THE FAMILY ROOM & SHOWCASES STAINLESS STEEL APPLIANCES, A CENTRE ISLAND, LUXURIOUS QUARTZ COUNTERTOPS AND BACKSPLASH, AND MODERN TOUCHES INCLUDING SHIP LAP & POST-AND-BEAM ACCENTS. THE FAMILY ROOM IMPRESSES WITH SOARING CEILINGS, A COZY GAS FIREPLACE WITH A WOOD MANTEL, AND SLIDING DOORS THAT LEAD TO A SPACIOUS GLASS PANELLED DECK, IDEAL FOR ENTERTAINING OR RELAXING IN NATURE. A MAIN-FLOOR DEN, FINISHED WITH SHIP LAP AND AN ELECTRIC FIREPLACE, PROVIDES A VERSATILE SPACE PERFECT FOR EVENING COCKTAILS OR WORKING FROM HOME IN STYLE. GUESTS WILL APPRECIATE THEIR OWN PRIVATE RETREAT ON THE SECOND FLOOR, COMPLETE WITH A FOUR-PIECE BATH AND LOFT LOUNGE AREA. DOWNSTAIRS, A THIRD BEDROOM AND FULL BATH CREATE A COMFORTABLE SPACE FOR TEENAGERS OR VISITORS. A FOURTH BEDROOM COULD EASILY BE ADDED IN THE CURRENT WORKOUT AREA. WOOD CEILINGS ADD WARMTH AND CHARACTER TO THE LARGE RECREATIONAL AREA. CAR ENTHUSIASTS WILL LOVE THE THREE CAR GARAGE WITH CONVENIENT ENTRY TO THE MAIN LEVEL MUDROOM. THERE'S ALSO A BONUS SHED FOR EXTRA STORAGE. LOCATED JUST MINUTES FROM THE CHARMING TOWN OF THORNBURY AND STEPS FROM THE STUNNING SHORES OF GEORGIAN BAY, YOU'LL ENJOY THE UNPARALLELED FOUR-SEASON LIFESTYLE THIS SOUGHT AFTER COMMUNITY HAS TO OFFER. STROLL THE SCENIC GEORGIAN TRAIL INTO TOWN FOR EXCLUSIVE SHOPPING AND FINE DINING, STORE YOUR BOAT AT THE NEARBY MARINA, OR HIT THE SLOPES AT THE WORLD CLASS BLUE MOUNTAIN RESORT, JUST A 15 MINUTE DRIVE FROM YOUR FRONT DOOR. (id:56591)
Bosley Real Estate Ltd.
20 Sandy Pines Trail
South Bruce Peninsula, Ontario
One owner, immaculate and fully furnished 4 bed 3 bath Sauble Beach retreat with Fibre Optic Internet and Natural Gas. Over 2100 finished sq ft of living space, situated on a half acre private lot with a large 2 car (600 sq ft)detached, insulated and heated shop/garage. As you drive up the circular, paved drive you will find the most meticulous and well cared for lawn and perennial beds in a completely private setting where you can spend the afternoon under the trees or on the wrap around 800' of no maintenance composite decking with plenty of room to entertain plus a sunken hot tub to enjoy after a long day at the beach. As you enter the gorgeous, low maintenance Natural Log Sided home you will find pride of ownership in every room. The open concept main floor living area is flooded with natural light, compliments of the wall of windows, a bright updated kitchen with white cabinets and black sparkling granite countertops complete with all newer stainless appliances(2022) and high end plumbing fixtures. On the main level you will also find 2 nice size bedrooms, laundry room a 4 piece bath and gorgeous solid maple flooring throughout. Head to the upper level where you will find a large primary suite offering tons of closet/cabinet space, a 4 pc ensuite bathroom and a compact/bright office cove at the top of the stairs. Next find your way to the fully finished lower level to enjoy a relaxing rainy day indoors! Waiting there is a generous size games room with both a pool table and shuffle board (incl), large extra bedroom, office/den and a 3rd 2 pc bathroom. Bathrooms all have high end plumbing fixtures and granite counters. Incase you need extra space to store your lawn and garden tools there is a 10'x16' garden shed plus another 10'x32' fully insulated outbuilding offering another 480 sq ft of space for extra storage or could be easily transformed into bunkies for overflow guests. All you need to do is move in and enjoy! (id:56591)
Sutton-Sound Realty
186 Hope Bay Road
South Bruce Peninsula, Ontario
Welcome to your dream getaway or year-round home in beautiful Hope Bay! This well-appointed 3-bedroom, 2-bath waterfront home offers the perfect blend of comfort, functionality, and lakeside charm. Set on a scenic lot with stunning water views and direct access to the shoreline just across the road, this property offers the ultimate Bruce Peninsula lifestyle. Enjoy evenings by the shoreside firepit, taking in the serenity of the bay. Inside, the home features a warm and inviting layout with plenty of natural light, ideal for family living or entertaining guests. Whether you're seeking a peaceful retreat or a permanent residence, this home delivers. The impressive 30 x 24 detached garage is a standout feature, with a fully finished loft space above that's heated, insulated, and includes its own 2-piece bathroom perfect for guests, a home office, or hobby studio. Located close to all the amenities the Bruce Peninsula has to offer hiking, beaches, shopping, restaurants, and more this is an ideal opportunity to own a versatile waterfront property in one of the areas most sought-after bays. Your lakeside lifestyle awaits at Hope Bay! (id:56591)
RE/MAX Grey Bruce Realty Inc.
170 Stickel Street
Saugeen Shores, Ontario
Welcome to this well-appointed back split that offers a perfect mix of comfort, style, and smart upgrades for modern living. This spacious and functional home features four bedrooms with brand new carpeting, and has been thoughtfully updated from top to bottom. The main living room showcases beautiful new hardwood flooring, while the lower-level family room is finished with updated laminate flooring, providing distinct yet cohesive spaces for entertaining and relaxation. A gas fireplace adds warmth and charm, while upgraded bathrooms offer a fresh, modern feel. The kitchen is both practical and inviting, featuring a gas cook stove, added cupboards for extra storage, and convenient access to the backyard deck where a gas BBQ hookup makes outdoor dining effortless. Additional features include window treatments throughout, a newly installed pergola with a cement patio, and a 10' x 10' shed with hydro and a metal roof perfect for storage or a workshop. Tech-savvy upgrades include LED lighting added to several switches and security cameras at the front, back, and doorbell for peace of mind. The attached garage is equipped with an epoxy floor, one garage door opener, and added insulation over the garage and living room for improved energy efficiency. A sand point system with a sprinkler setup keeps the lawn looking its best all season. In the past few years, the home has also seen the addition of a new furnace and central air conditioning, making it move-in ready and efficient year-round. This home offers incredible value, a functional layout, and a long list of upgrades that cater to both everyday comfort and long-term convenience. (id:56591)
Sutton-Huron Shores Realty Inc.
18 Windward Way N
Ashfield-Colborne-Wawanosh, Ontario
Incredible value! This beautiful open-concept bungalow with 2 car attached garage is located just a short walk from the lake in the very desirable Bluffs at Huron! This immaculate Creekview model offers 1177 sq feet of living space along with numerous upgrades including a door leading from the primary bedroom to the back deck. Step inside and you will be impressed with the warm, welcoming feeling and quality construction! The bright kitchen features an abundance of cabinets, upgraded appliances and center island. The living room features a cozy gas fireplace. The dining room has patio doors leading to a spacious rear deck with an inviting gazebo, perfect for relaxing or entertaining. There is also a large primary bedroom with walk-in closet and 3pc ensuite bath, spare bedroom and an additional 4pc bathroom. Plenty of storage options are available in the home as well, with lots of closets and full crawl space. Also included with the sale are California shutters, premium appliances, whole home chlorine remover, R/O water to kitchen sink, water softener and storage shed. This impressive home is located in an upscale land lease community, with private recreation center and indoor pool and located along the shores of Lake Huron, close to shopping and several golf courses. Call your agent today for a private viewing! (id:56591)
Pebble Creek Real Estate Inc.
48 - 3202 Vivian Line
Stratford, Ontario
Looking for brand new, easy living with a great location? This condo is for you! This 2 bedroom, 1 bath condo is built to impress. Lots of natural Light throughout the unit, great patio space, one parking spot and all appliances, hot water heater and softener included. Let the condo corporation take care of all the outdoor maintenance, while you enjoy the easy life! Located on the outskirts of town, close to Stratford Country Club, and easy walk to parks and Theatre and quick access for commuters. *photos are of model unit 35 (id:56591)
Sutton Group - First Choice Realty Ltd.
31 North Street
Huron East, Ontario
Charming, neat, and full of pride of ownership - this all-brick bungalow is nestled on a quiet, tree-lined, family-friendly street in the heart of Egmondville. With its classic curb appeal, detached garage, and thoughtfully updated features, this home is ideal for first-time buyers, down-sizers, or anyone seeking a move-in-ready home.The main floor offers two bright bedrooms and a full bath, along with a welcoming living room featuring a cozy gas fireplace framed by beautiful custom built-ins perfect for displaying your favourite books, photos, or keepsakes. The eat-in kitchen is spotless and shows beautifully - ideal for casual meals or entertaining. Downstairs, the finished lower level includes a spacious rec room, gas stove, a newly updated two-piece bath (2024), and an additional bedroom and a convenient walk-out from the utilty room to the backyard. Outside, you'll find a newly built back deck (2023), perfect for summer entertaining, and a nicely landscaped yard with mature trees and room to enjoy the outdoors. An adorable garden shed added in 2022 makes a great she-shed or playhouse. Additional updates include a majority of windows replaced and an updated electrical panel (2025). This tastefully decorated home is a must-see ...affordable, low-maintenance, and ready for its next chapter. (id:56591)
Royal LePage Heartland Realty
623 Louis Street E
Saugeen Shores, Ontario
Charming Bungalow in Desirable Port Elgin! Welcome to this beautifully updated bungalow, perfectly located on a quiet street in the heart of Port Elgin. This home offers comfortable, functional living with 2 spacious bedrooms on the main floor and a third bedroom in the fully finished lower level, complete with a full washroom and laundry area, ideal for guests, in-laws, or a private home office. Step into the renovated kitchen, designed for both style and practicality, and enjoy easy access to a stunning patio that overlooks the mature lot. Perfect for relaxing or entertaining. This home is move-in ready with a newer roof and furnace, offering peace of mind for years to come. The oversized 15x29 ft garage provides ample room for vehicles, tools, and toys. There is also a road allowance behind the new fence to get your toys into the garage with ease. Don't miss your chance to own this gem in one of Port Elgin's most peaceful neighbourhoods. Whether you're downsizing, just starting out, or looking for a solid investment, this home has it all. Book your private showing today! (id:56591)
Royal LePage D C Johnston Realty
236 Henry Street
West Perth, Ontario
Welcome to 236 Henry Street, a beautifully crafted 2-bedroom home, located on one of the area's most sought-after streets. Built by a trusted local builder, D.G. Eckert Construction Ltd. This home combines quality craftsmanship with thoughtful design, offering both comfort and style. Step inside to a warm and inviting main floor featuring a cozy fireplace, perfect for relaxing evenings or hosting friends. The open-concept living and dining area flows effortlessly into a functional kitchen, creating a bright and welcoming space. Enjoy the ease of main floor laundry and the convenience of having all essential living spaces on one level ideal for any stage of life. Both bedrooms are well-proportioned, with large windows and ample storage. Set on a quiet street, this home offers peaceful living while still being close to local amenities, parks, and schools. Quick possession is available, so you can settle in and make it yours without delay. Don't miss this rare opportunity to own a quality home in a prime location. (id:56591)
Sutton Group - First Choice Realty Ltd.
171 Kingfisher Lane
Goderich, Ontario
Welcome to this exquisite residence where sophistication meets functionality. This Coastal Breeze property comes already customized and showcases the luxury of space with a seamless transition from the double garage to the open concept living room, kitchen, and dining area. An inviting area for relaxation, entertainment, and culinary adventures. Stepping into the living room, you will immediately notice two things: the grandeur of the striking cathedral ceiling and the large luxurious fireplace. A thoughtfully designed south wall boasts glass terrace doors and plenty of windows letting in an abundance of light. From here you can see the property backs onto luscious parkland with a stunning view of the lake. Located off the kitchen is both a beautifully designed pantry and a separate laundry room. With four generously sized bedrooms, the secondary suites on the lower and upper-level floors are perfectly adaptable to your lifestyle needs. Whether it's a cozy TV room for family movie nights or a serene study for productive work sessions, you can be sure of versatility. Throughout the property, you will notice high-quality finishes from floors to ceiling with numerous upgrades and customized design options on display. Don't miss the opportunity to make this one-of-a kind home your own, where every detail is crafted with comfort and enjoyment in mind. (id:56591)
Royal LePage Heartland Realty
