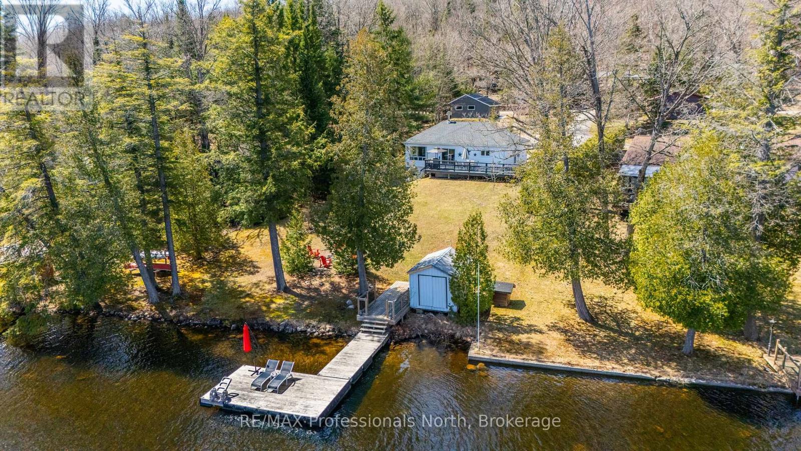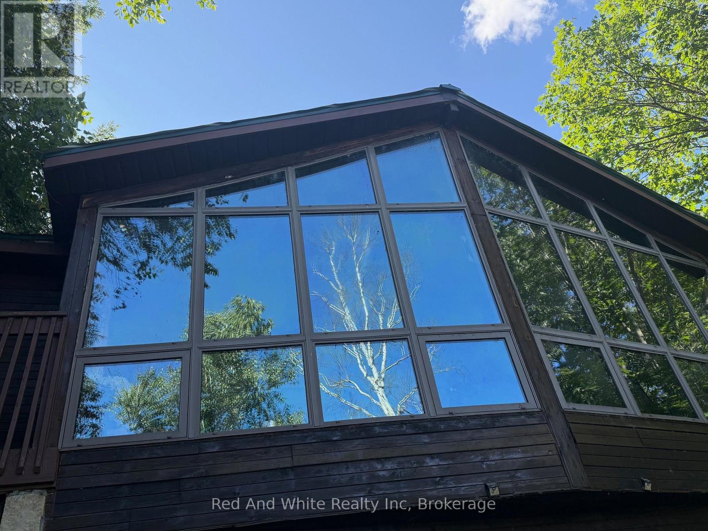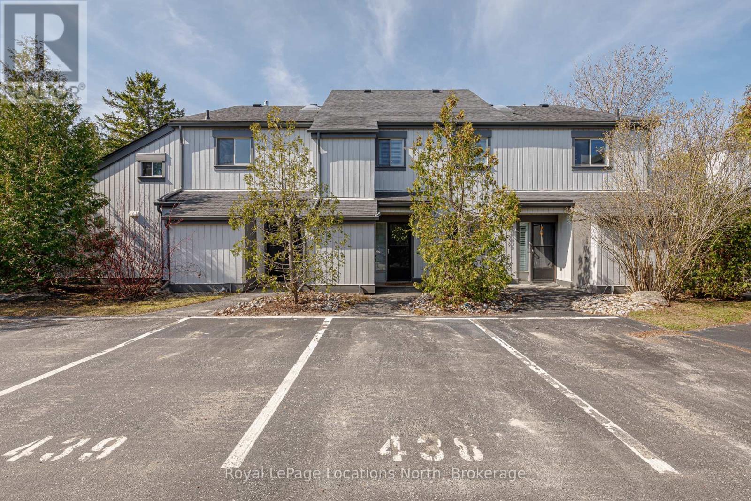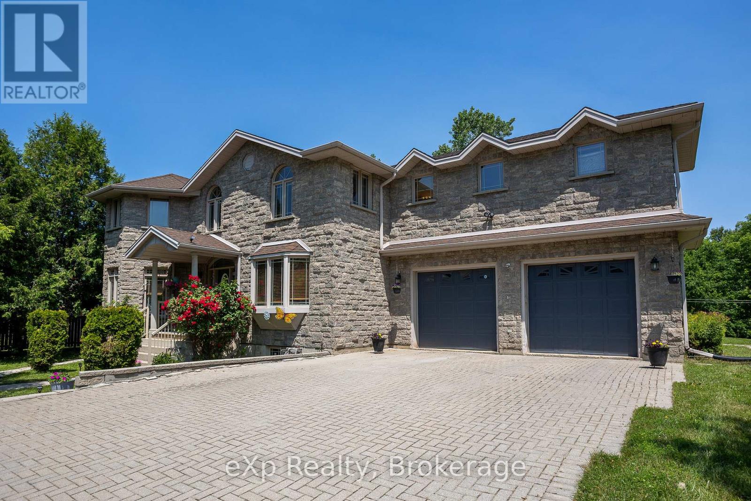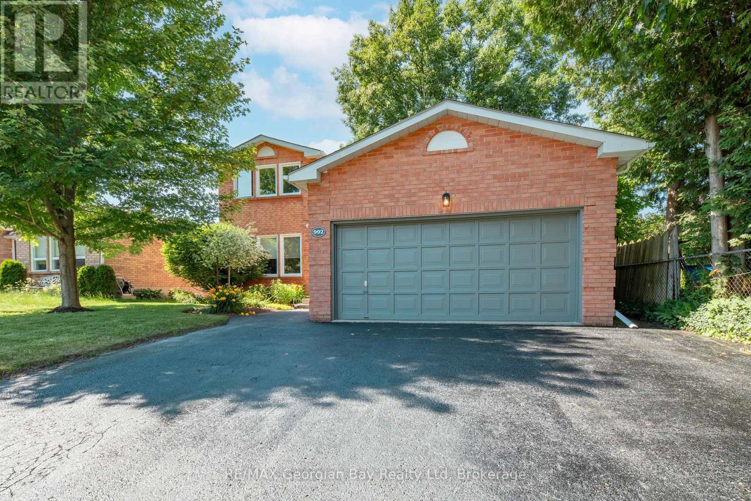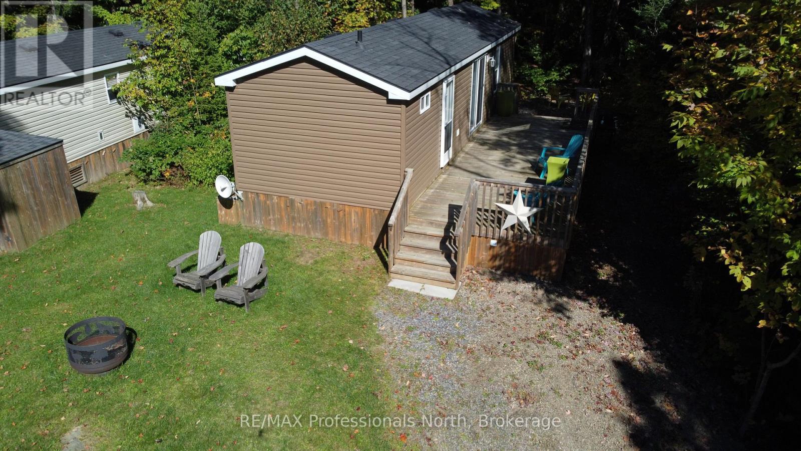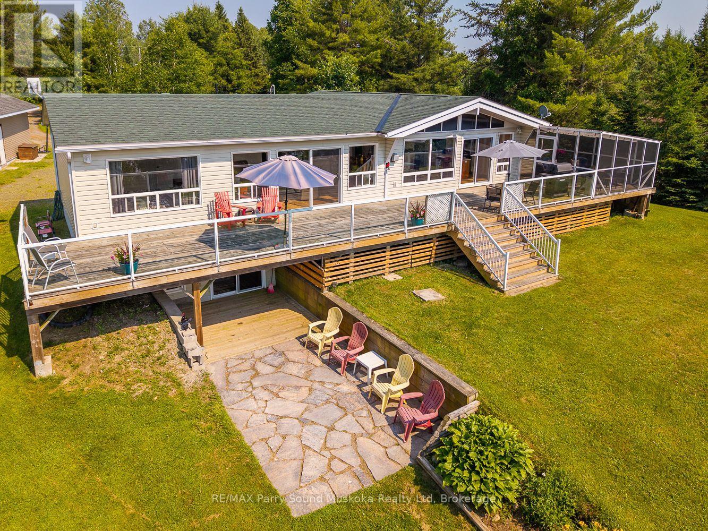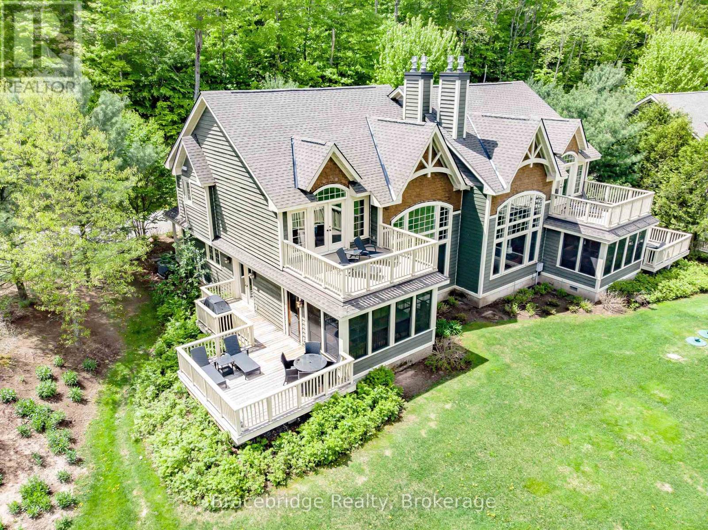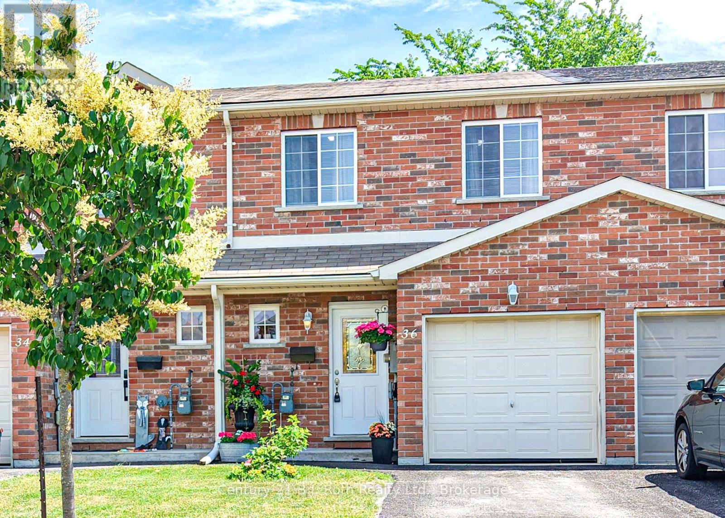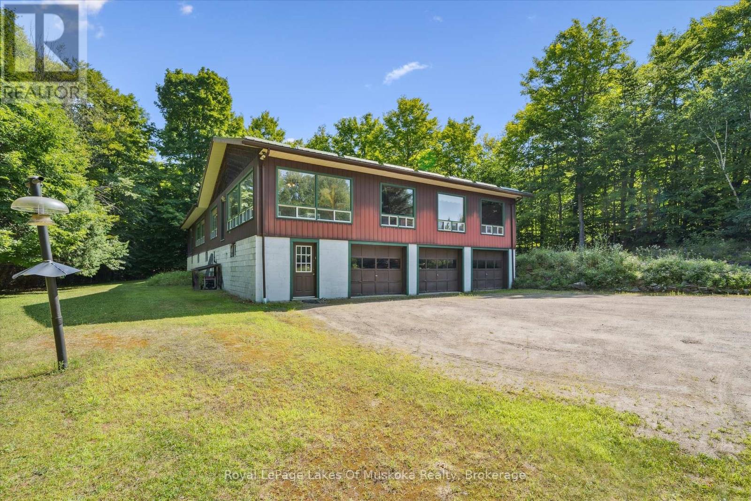1054 Grace River Road
Highlands East, Ontario
Welcome to your perfect year round family getaway in beautiful Highlands East. Overlooking Grace River which connects to Grace Lake and Pusey Lake(Dark Lake). This charming half acre property is a 3-bdrm, 1-bathroom residence nestled on the shores of Grace River. Step inside to a warm and inviting open concept kitchen, dining area and living room, perfect for hosting family and friends. Walk out onto the spacious deck ideal for summer BBQ's, entertaining, or simply soaking in the tranquil river views. Enjoy great boating, swimming off the dock, with a gentle slope to the water for easy access. Store your boat/fishing accessories in the dry boathouse, access your kayaks, paddle boards from the rack right next to the water. All your water toys are close at hand, this property offers the full lakefront cottage experience. Located on a year-round township road and just 5 minutes to the town of Wilberforce for groceries, LCBO, Agnew's general store for any immediate needs. The garage is a single car garage which has been spray foamed, electric WIFI door opener, it has a heater and can easily be turned into a workshop/art shop any shop. This home sits on a concert block foundation, giving you more storage space for seasonal items. Home comes fully furnished with the exception of staged items. (id:56591)
RE/MAX Professionals North
3348 Eden Township Road
Sudbury Remote Area, Ontario
RARE OPPORTUNITY EXISTS HERE on Long Lake. UNORGANIZED TOWNSHIP OF EDEN (Limited Building-Reno Permits required) Very Private Location abutting Crown Land and last home on the road. Only 15 minutes from Walmart South End. Very large Waterfront (307 Foot) level from walkout lot, with dock . Large level parking area at upper home level. THIS IS SIMPLY A PARADISE ... To Make your Forever Home and Private Escape. Call NOW before it's gone! (id:56591)
Red And White Realty Inc
440 Oxbow Crescent
Collingwood, Ontario
This bright and spacious 3-bedroom, 2-bath condo is nestled in the heart of Livingstone Resort (formerly known as Cranberry). Featuring a beautiful kitchen with stainless steel appliances, the open-concept main floor is perfect for both relaxing and entertaining. Enjoy the convenience of a large laundry room and walk-outs from both the living area and the upstairs primary suite.The primary bedroom offers a generous ensuite and walk-in closet. You'll find durable laminate flooring throughout most of the home. A new gas fireplace efficiently heats the entire unit, and there's a gas BBQ hookup on the patio for easy outdoor entertaining Additional storage is available in outdoor locker. Optional access to Cranberry Resort amenities (for a modest annual fee) add to the appeal.Just minutes from the slopes and downtown Collingwood, with walking trails and top-tier golf courses nearby. (id:56591)
Royal LePage Locations North
3 - 1246 Dudley Road
Muskoka Lakes, Ontario
Set amid the natural beauty of Lake Muskoka, this year round timeless waterfront retreat is a rare offering that blends classic cottage charm with a breathtaking landscape. Nestled on nearly an acre of land with a clean, deep shoreline, the property showcases protected views, mature trees, and natural granite contours that define the iconic Muskoka experience. The cottage is a Panabode log home, exuding cozy warmth and authenticity. Inside, hickory floors and a hand-carved mantle on the Muskoka stone fireplace bring character and comfort to the living area, while large windows flood the space with natural light. The Muskoka Room provides a tranquil setting to relax and take in the waterfront views.The primary bedroom is privately situated on the walk-out level and features a wood-burning fireplace and direct access to the deck, where an 8-person hot tub and cedar outdoor shower offer a spa-like experience under the open sky. Just 35 gentle steps from the walk-out level leads you directly to the lakefront, offering seamless access to the waters edge. The landscape is thoughtfully terraced with multiple zones for entertaining and quiet reflection, and a peaceful hanging swing overlooks the waters edge. For enhanced convenience, an inclinator provides effortless access to the lake, accommodating all mobility levels.The grandfathered boathouse includes a boat lift and dual wave runner lifts, with ample space for lakeside entertaining. The property is equipped with Smart Home integration, Starlink high-speed internet, and a full range of modern conveniences, making it both functional and future-ready. Additional features include an insulated detached garage with a Pacific Energy wood stove, TV, stereo, ice maker, and a complete Gladiator storage system-a winter recreational enthusiasts dream. This winterized Lake Muskoka cottage is a true sanctuary, offering timeless appeal, thoughtful upgrades, and a landscape that will inspire for generations. (id:56591)
Chestnut Park Real Estate
910 26th Street E
Owen Sound, Ontario
This spacious stone home offers over 3,200 sq ft of finished living space, ideal for large families or multi-generational living. The main floor features a grand foyer with vaulted ceilings, a powder room, and a striking solid maple staircase that sets the tone for the quality throughout. You'll find an inviting family room filled with natural light, a formal living/dining area perfect for gatherings, and a large custom kitchen with solid maple cabinetry, granite countertops, built-in appliances including a gas cooktop and double wall ovens, a center island with bar-top seating, and a bright breakfast area with access to the back deck. Maple hardwood and tile flooring run throughout both the main and second levels. Upstairs, there are five spacious bedrooms and three full bathrooms, including a grand primary suite with a walk-through closet and 4-piece ensuite. The second floor also offers access to a rooftop patio with hot tub hook-up -- an ideal spot to relax and unwind. The finished lower level includes a self-contained in-law suite with kitchen, 3-piece bath, laundry, living area, walk-out to a patio, and walk-up access to the attached double garage. The remaining lower level space is used for storage and a rec room, with potential for future finishing. With plenty of room for separation and privacy, along with generous shared spaces perfect for everyone to gather, this home is well-suited for a variety of living arrangements. Set on a quiet in-town street on nearly half an acre, with an interlocking stone driveway, large deck with retractable awning, and close proximity to all of Owen Sounds amenities, this home offers exceptional space, functionality, and timeless design. (id:56591)
Exp Realty
992 Dominion Avenue
Midland, Ontario
Check Everything Off Your List! Are you looking for a move-in ready home thats close to everything, beautifully landscaped, and thoughtfully updated? Look no further! This stunning, family-friendly home is packed with upgrades, both the fun kind and the essential ones.Recent highlights include:- Hardwood floors- Gorgeous bathroom renovations- Custom blinds- A massive 400 sq. ft. party deck- Professionally landscaped yard- Updated staircase, front door, and enclosure- In-ground sprinkler system and do not forget the behind-the-scenes essentials: a newer furnace, air conditioning, hot water tank, and windows. No renovation budgeting required! Inside, you will find all three levels fully finished from top to bottom. The main floor features a spacious foyer, modern kitchen, inviting living and dining rooms, and a convenient 2-piece bath. Upstairs, a sweeping staircase leads to the elegant primary suite with a walk-in closet and a beautifully renovated 3-piece ensuite. Two more generously sized bedrooms and a 4-piece bath complete the upper level. Need extra space for the kids (or guests)? The fully finished basement offers a cozy family room with a gas fireplace and an additional 3-piece bath. Hate cutting grass? Step outside to your own private oasis with minimal grass, fully fenced backyard with lush landscaping, perfect for relaxing or entertaining. Location? Perfect. Walk the kids to Bayview School or GBDSS. Groceries and shopping are just around the corner, but youll need to drive everywhere else. All thats missing is you! (id:56591)
RE/MAX Georgian Bay Realty Ltd
860 22nd Avenue A
Hanover, Ontario
Semi Detached home with finished basement built by Candue Homes! This home offers an open concept feel in the kitchen and living area with a patio door walk out to the large covered back deck. You'll find 2 bedrooms on the main level, one being the master with a walk in closet and 4 piece ensuite bath with double sinks. Also on the main you'll find laundry, another 4 piece bath and access to the attached garage. The lower level of this home offers one more bedroom, a spacious "L" shaped rec room, lots of storage and a 3rd bathroom. Tarion Warranty, paved driveway, sodded yard and appliances are all included. (id:56591)
Keller Williams Realty Centres
548 - 1047 Bonnie Lake Camp Road
Bracebridge, Ontario
This is an amazing way to have an affordable cottage in Muskoka at a reasonable cost. Great Blue Resort's Bonnie Lake Resort is located on a spring-fed lake which is quiet and motor-free. Canoes and kayaks are available for your use. Also, there are fun family activities or send the kids out to have their own fun! Trails, sand beach with southern exposure, jumping pillow, small general store, and more are all available. This is a seasonal resort, open May 1 to October 31. Everything is taken care of: lawns, snow removal, water, septic emptying. Literally nothing for you to do but arrive and start relaxing. Do you need propane? Call ahead and it can be ready for your arrival. Strees and worry-free enjoyment for retired couples or families. Great for the snow-birds amongst us: stay here in the summer and fly south for the winter. If there is a time when you will not be usiing it, you can place it on the resort rental program to help offset costs. This is a 2016 Northlander Spruce model in like-new condition with a huge 30 ft x 10 ft deck. The lot is one of the most private and backing onto the Muskoka bush. Sitting areas front and rear with a firepit. Lots of parking for friends and family. The cottage can sleep up to eight people. If you like your alone-time and privacy, this site is ideal. If you like to take part in group activities or mingle with your neighbours (many of whon are long time owners), then you can do that as well. The new resort manager has been very creative in planning events and socials for the owners and guests to take part in. This is definitely worth checking out! (id:56591)
RE/MAX Professionals North
97 Gibson Bay Road
Whitestone, Ontario
Western exposure open concept Viceroy lake house on a four season road enjoying private panoramic views over Whitestone Lake. With a shoreline of 205 feet you will experience the large beach along with deep water off of the dock. The property has mature evergreens lending to its great privacy which is highly sought after in cottage country. This waterfront getaway is great for entertaining with its spacious open concept main floor or relax in the permanent 3 season sunroom. There is a big 4 season porch, main floor laundry and deck that spans the width of the lake house allowing for enjoyment of endless sunsets. The walkout basement features a large rec. room and additional bedroom. The garage has a 250 sq ft 4 season studio in the back which is great for stained glass making, pottery, she shed or a man cave to name a few options. Come see 97 Gibson Bay Rd., and start making your cottage country memories. (id:56591)
RE/MAX Parry Sound Muskoka Realty Ltd
Sandfield 5 W10 - 3876 Muskoka Rd Hwy 118 W
Muskoka Lakes, Ontario
Presenting the Sandfield 5 Villa, a semi-detached, pet friendly gem that combines luxury living with the joy of having your pets along for the adventure. This villa features 3 beautifully appointed bedrooms and 3.5 bathrooms, designed for comfort and elegance. The open-plan living area, inclusive of a kitchen and dining space, is perfect for family gatherings, with your pets comfortably by your side. Highlighted by the Muskoka Room and an expansive deck, enjoy the serene views of Lake Joseph, a delightful backdrop for all to enjoy. The resort offers a plethora of amenities, including tennis and basketball courts, a playground, a library, an outdoor pool, an exercise room, and a sauna. The natural sand beach with its stunning lake views provides an idyllic spot to unwind. Conveniently located minutes from Bala and Port Carling, Sandfield 5 offers an ideal cottage location. This fractional ownership provides 5 weeks of vacationing in Muskoka, ideal for all seasons. The villa comes fully furnished with high-end furniture and stainless steel appliances, requiring only your personal and pet essentials for a relaxing stay. As one of the few available Sandfield villas on the market, this pet-friendly unit presents a sought-after opportunity for those who value the company of their pets in a luxurious setting. Seize this chance to create lasting memories in a place where every family member, including your pets, can enjoy the essence of Muskoka living. (id:56591)
Bracebridge Realty
36 Michelle Drive
Orillia, Ontario
Welcome to this bright and beautifully maintained 3-bedroom, 2.5-bath freehold townhouse located in a well maintained, family friendly neighbourhood in Orillia. This move-in ready home offers the perfect blend of space, functionality, and affordability, making it an ideal choice for first-time buyers, investors, or those looking to comfortably downsize without the added cost of monthly condo fees. The main floor features an inviting open-concept layout with updated vinyl plank flooring and a seamless flow between the living, dining, and kitchen areas. A convenient 2-piece powder room and direct inside entry from the single-car garage enhance everyday ease. Step through the walkout to your private backyard, complete with a deck and fully fenced yard perfect for summer barbeques, gardening, or unwinding with a good book. Upstairs, you'll find three generously sized bedrooms, including a spacious primary suite with ensuite privilege to the 4-piece main bathroom. The fully finished basement adds valuable living space with a cozy family room and a full 3-piece bathroom, providing flexibility for family, guests, or a home office setup. Set in a prime location, this home is just steps from public transit and within close reach of grocery stores, restaurants, parks, schools, and Orillia's charming waterfront. Commuters will appreciate quick access to Highways 11 and 12, while students and staff benefit from nearby Lakehead University and Georgian College. Combining comfort, convenience, and location, this thoughtfully designed townhouse is ready to welcome you home. (id:56591)
Century 21 B.j. Roth Realty Ltd.
4159 Muskoka 117 Road
Lake Of Bays, Ontario
MUSKOKA COUNTRY LIVING WITH ENDLESS POSSIBILITIES Nestled on an acre within minutes of the Village of Dorset or access to Lake of Bays, this home is the perfect blend of rural living and untapped potential. It combines a spacious 3 bedroom home with a 2 bedroom in-law suite but it could be easily reconfigured if that layout doesnt suit your needs. Its perfect for someone with a home occupation or a craftsperson who wants good highway exposure. One of the bedrooms, which is currently used as a sunroom, would make a lovely primary bedroom. Or the in-law suite could become a 3 bedroom suite which increases rental options. The total finished area on the main floor is 2700+ sq.ft. The lower level houses a triple garage plus a utility/workshop area of 1600+ sq.ft. that provides loads of space for all your vehicles and toys. All the rooms in the house are generously proportioned, including the kitchen which has plenty of cupboard space. The living room features a beautiful brick fireplace with airtight insert that readily heats much of the main floor. The current owners are empty nesters who love their pets, but there are no obvious signs or scents of these fur friends. Whether youre a first-time buyer, an investor, or someone dreaming of a quieter lifestyle with room to grow, this home has the location and layout to bring your vision to life. (id:56591)
Royal LePage Lakes Of Muskoka Realty
