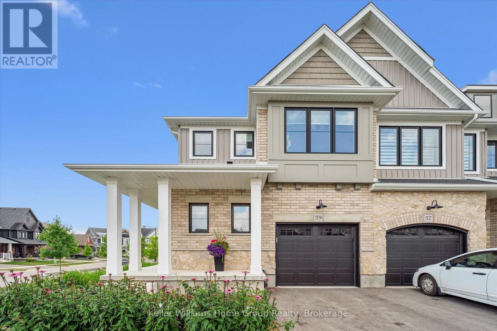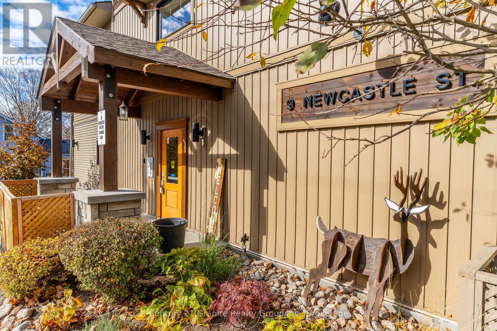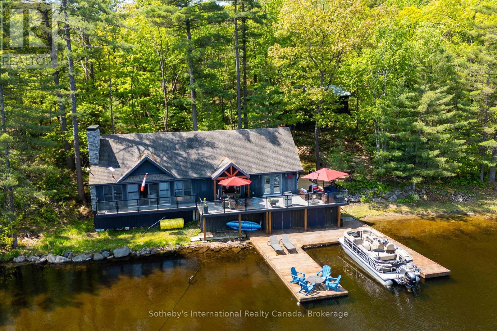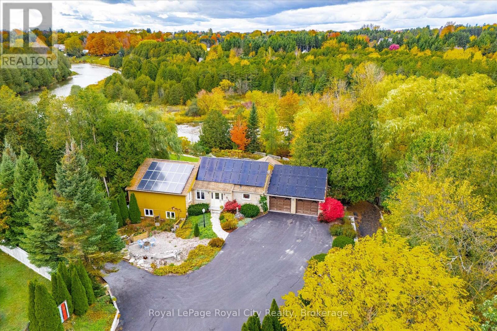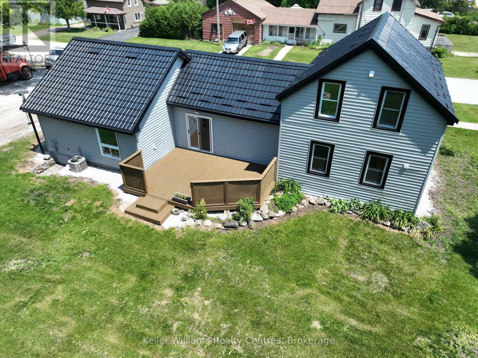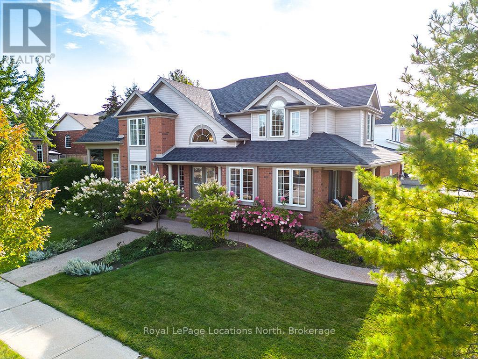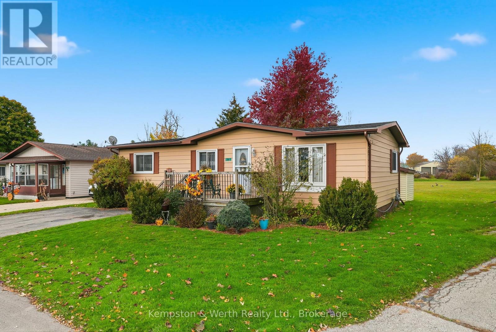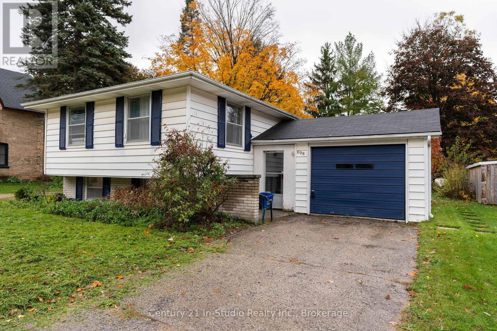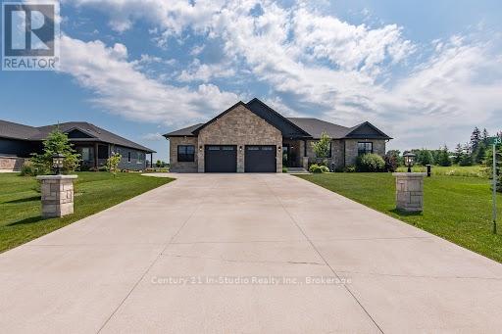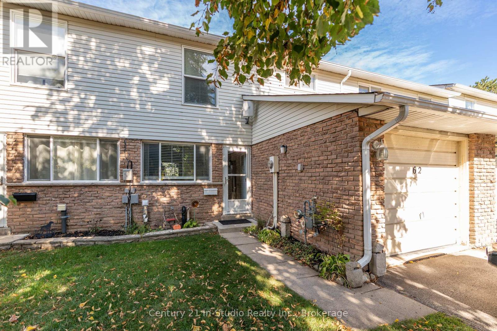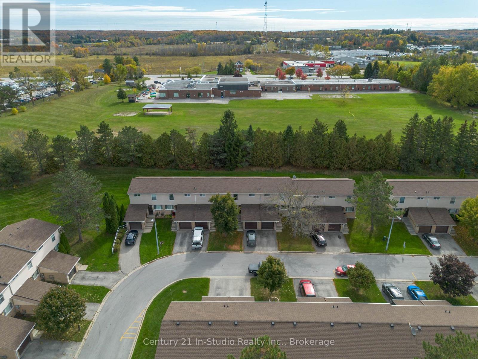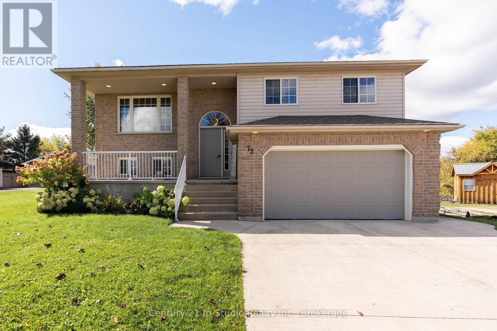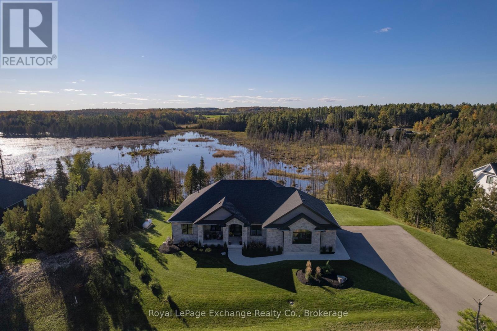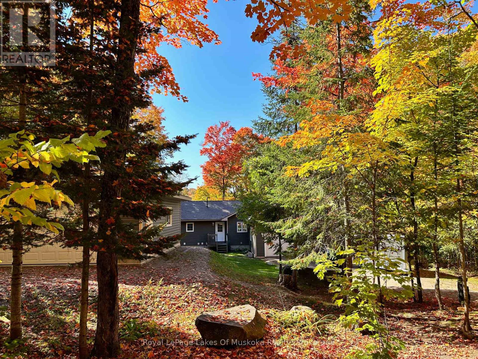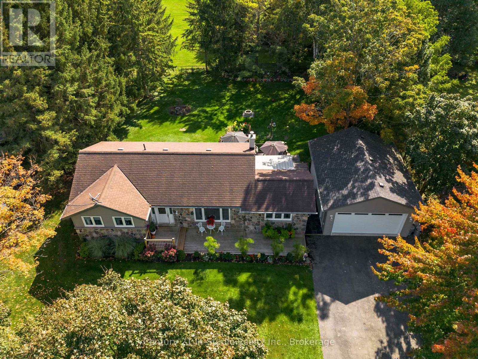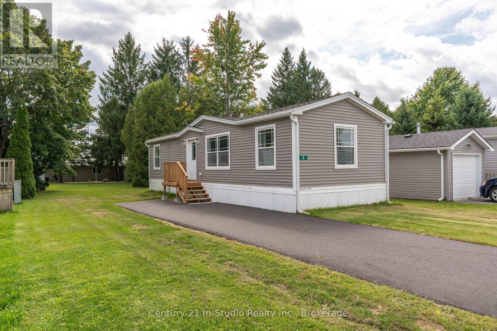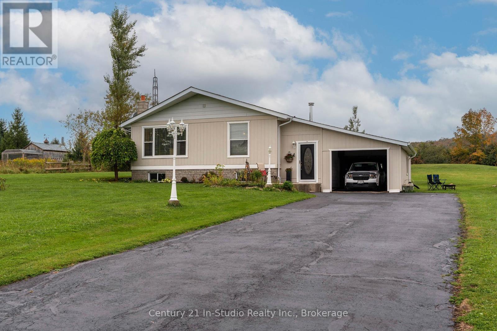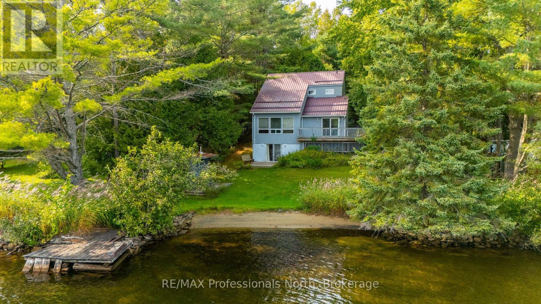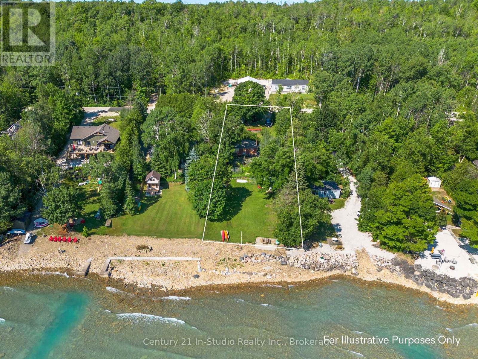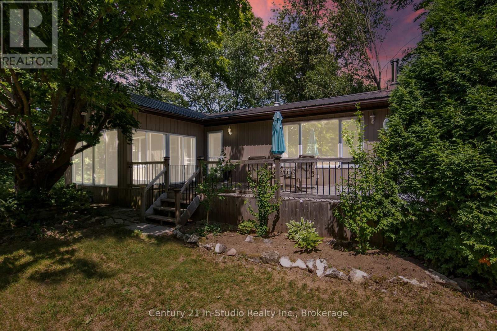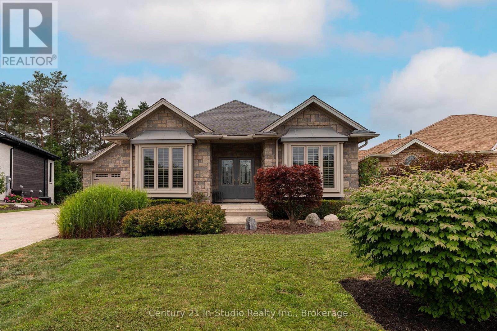59 Hedley Lane
Centre Wellington, Ontario
Welcome to the very desirable South River community in beautiful Elora. This spacious end unit townhome is a short walk to downtown Elora and all that is has to offer. Great coffee shops, restaurants, shops and incredible natural beauty, set on the Grand River. The unit itself has plenty of great upgrades including amazing 9-foot ceilings, quartz countertops and stainless-steel appliances, among others. Did I mention it was an end unit - Incredible natural light throughout the home!! The main floor has a great open concept; perfect for entertaining or just keeping a close eye on your family. Handy two-piece bathroom, access to the garage and a large sliding door out to the oversized back deck finish off this level. Head upstairs and find three bedrooms, two full bathrooms and your convenient bedroom level laundry room, as well as a bonus space at the top of the stairs that could be used for a great office or reading nook. The primary bedroom is quite large complete with ensuite bathroom with large walk-in shower as well as nice sized walk-in closet. To top it off the lower level is fully finished with another beautiful three-piece bathroom. Lots of space for your family movie nights, play room or an incredible escape for a teen. Overall, this home checks all of your boxes and will not disappoint. Come have a look! (id:56591)
Keller Williams Home Group Realty
104 - 9 Newcastle Street
Minden Hills, Ontario
Enjoy condo living in this quiet, 15 unit building in downtown Minden. Walk to shopping, Saturday summer market, riverwalk, library, arena and curing club. This 1 Bdrm + den/1.5 bath unit has been well-maintained. The open-concept living area provides access to the large balcony where you can enjoy morning coffee, afternoon wine, summer sunsets and just relax and read. A pantry and additional cupboard space, along with quartz counters have been added to the kitchen and custom privacy blinds have been added to the two sliding doors. The primary bedroom features a 4 piece ensuite, a walk-in closet and access to the balcony. Use the den for office space, guest sleeping or crafts. A powder room is located across the hall for your guests convenience. In-suite laundry. Maintenance fees include assigned underground parking, in-floor heat, garbage pick-up, storage locker as well as water and sewer . Easy, worry-free living is ready for you....call today for your private showing. (id:56591)
Century 21 Granite Realty Group Inc.
6394 Go Home Lake Shore
Georgian Bay, Ontario
Welcome to 6394 Go Home Lake - an exquisite waterfront retreat where timeless craftsmanship meets the beauty of untouched Muskoka wilderness. Set on 190 feet of private shoreline in the highly sought-after Crystal Bay, this four-season property offers an unparalleled connection to nature and the water. Inside, a sense of warmth and sophistication greets you. The open concept living area is framed by wide plank floors and anchored by a stone fireplace, an inviting centerpiece for family gatherings or quiet evenings by the fire. The chef's kitchen combines form and function with custom cabinetry, stainless-steel appliances, and generous workspace for entertaining. Adjacent, the dining area opens to a panoramic lake view, creating a seamless flow between indoor and outdoor living. Step outside to an expansive deck designed for lakeside entertaining, complete with integrated Control 4 sound for effortless ambience. Here, mornings begin with coffee overlooking still waters, and evenings end under a canopy of stars. The main cottage offers three well-appointed bedrooms and a full bath, while a newly renovated guest bunkie extends the accommodation to visiting family and friends. The bunkie features two bedrooms, a bath, and provisions for a kitchenette, perfect as a studio, office, or guest suite with spectacular views of the bay. Beyond your doorstep, 100's of acres of adjoining Crown land provide unmatched privacy and adventure, ideal for hiking, exploring, or simply losing yourself in nature. Go Home Lake's pristine waters connect to Georgian Bay through the Voyageurs Club, offering access to hidden coves, cascading waterfalls, and private swimming lagoons. With its rare combination of comfort, design, and natural beauty, this property delivers the quintessential Muskoka experience, a place to recharge, reconnect, and create lasting memories on one of the region's most treasured lakes. (id:56591)
Sotheby's International Realty Canada
8060 Wellington Rd 18 Road
Centre Wellington, Ontario
Grand River Paradise! Over 400 feet of arguably the nicest river frontage on the Grand. Your very own 2.2+ acre riverside park. This spectacular property has been enjoyed and loved for decades by the current owners. A family sanctuary where the kids (and grandkids) have enjoyed many nature, art and music lessons. Such a beautiful and creative setting. Now comes the bittersweet time for their next chapter - and the home is ready for a new family and new memories. The home itself offers over 2,750 square feet of living space including lower walk out level. (There is a separate 500 square foot workshop on lower level as well.) A total of 5 bedrooms and 3 bathrooms. A very unique layout that is perfect for family gatherings. (I should note this property would also be great for MULTI-GENERATIONAL living.) Far too many features to list here - but we have to mention all the large windows to enjoy the river and outside nature show. The vaulted ceiling makes the home feel even more spacious. Sunroom off the kitchen. Natural gas fireplace on lower level. Geothermal heating/cooling. Rooftop solar panels. Two car garage plus lots of extra parking space outside should you have an RV. There is a convenient large storage area at the rear of the home too. You will certainly fall in love with this place as you walk the property. Several species of trees (including fruit trees), riverside sitting area to watch (and hear) the river flow by - and hidden trails. Fly fishing and kayaking at your back door. This is one that needs to be seen in person to really appreciate how special it is. (id:56591)
Royal LePage Royal City Realty
52 Queen Street W
South Bruce Peninsula, Ontario
Welcome to 52 Queen Street West, the heart of Hepworth Living, on a double lot with possibility to sever and sell off. Step into comfort, convenience, and connection at this beautifully renovated 4-bedroom, 2-bath home. Whether you're looking to settle in full-time or enjoy a stylish weekend retreat, this move-in-ready property offers a complete lifestyle package. Inside, you'll find a fully redone interior, new plumbing, updated wiring, fresh finishes throughout, a crisp steel roof and a furnace installed 2023 for peace of mind. The spacious layout features a private upstairs primary suite with an ensuite bath, giving you your own sanctuary to relax. The detached single-car garage adds everyday convenience, while thoughtful updates ensure modern living with classic charm. But the real magic? The location. Nestled in Hepworth, you're just 10 minutes to the sandy shores of Sauble Beach, 20 minutes to the amenities and hospitals of Owen Sound, and only steps from the local school, making it ideal for families, professionals, or retirees alike. On weekends, enjoy exploring the Bruce Trail, paddling on nearby rivers, or grabbing ice cream after the beach. In the winter, cross-country ski or snowmobile just minutes from your door. With everything already done, all that's left is to move in and start living the lifestyle you've been waiting for. (id:56591)
Keller Williams Realty Centres
31 New York Avenue
Wasaga Beach, Ontario
Welcome to Retirement living at its finest , this 1,248 sq. ft. bungalow plus 16' X 10' Sunroom shows extremely well and ready to move in, beautifully landscaped with a covered front porch. 2 bedrooms and 2 bathrooms, large sunroom conveniently added by this owner for more space to relax. Open concept kitchen/living/dining room with vaulted ceiling, kitchen is spacious with island and desk area and stainless steel appliances. Walkout from the garden door in the living room to a gorgeous sunroom oasis and private deck. Primary bedroom has a walk in closet and ensuite with walk in shower, no carpet in this home. Tastefully decorated and great layout, california shutters thruout. Reverse Osmosis System, Water Depot Water Softener owned. Quiet neighbourhood known as Park Place with walking trails, Recreation Hall with indoor saltwater pool, games room, gym. (id:56591)
RE/MAX By The Bay Brokerage
12 Georgian Meadows Drive
Collingwood, Ontario
Welcome to 12 Georgian Meadows Drive, a beautifully maintained and upgraded family home in the highly sought-after Georgian Meadows community of Collingwood. Offering 4 bedrooms, 4 bathrooms, and over 2,200 sq ft above grade plus a partially finished lower level, this residence blends comfort, style, and functionality in a family-friendly neighbourhood. Step inside the bright foyer and find a spacious layout designed for everyday living. The main floor features a formal dining room with large windows, a welcoming living room with gas fireplace, and an updated kitchen boasting stone counters, stainless steel appliances, and ample cabinetry plus a pantry cupboard. A generous breakfast area with walk-out to the deck is perfect for casual dining or entertaining. The main floor also includes a powder room, laundry, and access to the double car garage. Upstairs, the oversized primary suite offers plenty of natural light, a walk-in closet, and a spa-like 4-piece ensuite with separate shower and soaker tub. Three additional bedrooms, all well-proportioned, and another full bath provide comfortable accommodations for family and guests. The lower level is partially finished with a large recreation room, 2-piece bath, storage, cold room, and utility space, ideal for future expansion. Outdoors, enjoy beautifully landscaped perennial gardens, a large deck with power roll-out awning, and private fenced yard designed for relaxation and entertaining. Pride of ownership is evident throughout, with thoughtful upgrades and immaculate presentation. Located in a vibrant, family-friendly neighbourhood close to parks, schools, trails, shopping, and just minutes to downtown Collingwood, Blue Mountain, and Georgian Bay. This is a move-in ready home where every detail has been considered. Come experience the lifestyle at Georgian Meadows! (id:56591)
Royal LePage Locations North
14 Fairview Crescent
North Perth, Ontario
Welcome to your charming two bedroom modular home located in The Village just on the edge of Listowel. This inviting residence is designed with comfort and convenience in mind, offering all the essentials you need on one level. Step inside to discover a spacious layout that maximizes every square foot. The home features ample storage throughout, ensuring that you have plenty of room for your belongings without sacrificing living space. One of the standout features of this property is the picturesque view as it backs onto a tranquil pond, providing peaceful backdrop to your daily life. Move in ready this home has been wall maintained with a new roof installed in 2020 and new furnace added in 2022. Embrace the relaxing lifestyle in this home where every detail has been considered for your ease and enjoyment. (id:56591)
Kempston & Werth Realty Ltd.
698 Gustavus Street
Saugeen Shores, Ontario
Welcome to 698 Gustavus Street, Port Elgin! Ideally located within walking distance to downtown, schools, parks, and the beach, this charming side-split offers versatility and comfort for families or investors alike. The main level features three bright bedrooms and a full bathroom, along with a cozy living room complete with a gas stove. The lower level offers excellent income or in-law potential, with a separate walkout, additional bedroom, bathroom, full kitchen, family room, and laundry. Enjoy the outdoors in the spacious backyard surrounded by mature trees-perfect for kids, pets, or relaxing evenings.A fantastic opportunity in one of Port Elgin's most convenient locations! (id:56591)
Century 21 In-Studio Realty Inc.
33 Nickason Drive
Arran-Elderslie, Ontario
Some homes check a few boxes - this one checks them all.With over 4,000 sq ft of finished living space across the main floor and lower level, this custom-built bungalow offers a level of space and flexibility rarely found - ideal for families who want room to live, work, entertain, and grow.Set in Allenford's sought-after Nickason Drive subdivision, it blends a peaceful country feel with unbeatable central convenience - just 15 mins to Southampton, 20 to Owen Sound & Port Elgin, 40 to Bruce Power.Curb appeal stands out with full Shouldice stone exterior, stamped concrete porch, triple-wide driveway, modern entry and oversized 2.5-car garage. Inside, the open-concept layout is refined and functional. The kitchen is a showpiece with quartz counters, contrasting white and white oak cabinetry, brick-style backsplash, black stainless appliances and farmhouse sink overlooking the yard. A walk-in butler's pantry adds bonus storage and prep space, with a stylish 2-pc bath tucked nearby.The living room features a propane fireplace with stone surround, custom built-ins and glass doors to the backyard. The primary suite offers a spa-style ensuite and walk-in closet with laundry nearby. Two additional bedrooms share a beautifully finished 4-pc bath.The fully finished lower level impresses with 9-ft ceilings, in-floor heat, custom media wall and space for a golf simulator, gym or play zone - plus a 4th bedroom, office/guest room and designer 3-pc bath.Outside, relax on the covered 16' x 8' patio or soak in the hot tub under the gazebo. The fenced yard backs onto open space for privacy and peaceful views.A rare, best-of-the-best offering - homes like this don't come along often. (id:56591)
Century 21 In-Studio Realty Inc.
62 - 62 Laurie Crescent
Owen Sound, Ontario
Welcome to 62 Laurie Crescent! A beautifully maintained home offering comfort, style, and easy living in a quiet, well-kept neighbourhood. This spacious condo features 3 bedrooms, 2 bathrooms, and a finished basement providing plenty of room for the whole family. Inside, freshly painted walls in soft, neutral tones create a warm and inviting atmosphere. The renovated galley kitchen, updated 3 years ago, features a new countertop, subway tile backsplash, freshly painted cupboards, and quality Samsung appliances including a 4-year-old fridge and stove. The bright living room opens through sliding glass doors to a private patio with interlocking brick, shaded by mature trees-perfect for relaxing outdoors. Downstairs, the finished basement includes a large recreation room, a 2-piece powder room, and a laundry area with a stackable washer and dryer. Recent upgrades include a new front screen and main door (2025), a 3-year-old roof and eavestroughs, and refreshed perennial flower beds with new soil and black mulch for easy maintenance. Condo fees cover exterior maintenance, lawn care, and snow removal for a truly worry-free lifestyle. Conveniently located close to nature trails, schools, Georgian College, shopping, YMCA, and Tim Hortons, this home offers a cozy, affordable, and comfortable lifestyle in a quiet and safe community. (id:56591)
Century 21 In-Studio Realty Inc.
86 - 86 Laurie Crescent
Owen Sound, Ontario
sought-after Bayview Heights neighbourhood in a popular central location, this condo townhouse offers rare privacy with no rear neighbours. Units in this section seldom come up for sale - and it's easy to see why. Inside, you'll find modern updates throughout, including a gorgeous kitchen with quartz countertops, sleek stainless-steel appliances, and a stylish backsplash. The flooring and bathrooms have also been tastefully updated, giving the home a fresh, contemporary feel.Enjoy relaxing in the living room with a view of the greenery through your patio doors, or step outside to your private back deck - perfect for summer evenings. The main floor features a convenient two-piece bath, while the second level offers a full four-piece bathroom. The basement is partially finished, featuring a spacious rec room that would make an ideal home gym, hobby space, or bonus TV room. With low condo fees of just $345 per month covering exterior maintenance (windows, doors, roof), grass cutting, and more, this home offers easy, low-maintenance living in one of Owen Sound's most desirable and well-connected neighbourhoods. (id:56591)
Century 21 In-Studio Realty Inc.
72 Jane Street
Chatsworth, Ontario
Welcome to 72 Jane Street, a beautifully maintained 3-bedroom, 2-bathroom home tucked away on a quiet, family-friendly cul-de-sac in the heart of Chatsworth. Perfectly situated on a generous 95x185-ft lot, this property offers a wonderful combination of comfort, space, and modern updates the kind of place that immediately feels like home. Step inside and youll be greeted by bright, sun-filled living spaces that showcase an inviting layout ideal for both everyday living and entertaining. The home has been thoughtfully updated over the years, featuring new kitchen and laundry appliances (2020), new deck and patio doors (2021), a new roof (2020), and a new exterior stair railing (2023), ensuring peace of mind for years to come. The spacious backyard provides plenty of room for kids and pets to play, with space to garden, host barbecues, or simply unwind on warm summer evenings. Outdoor enthusiasts will love the easy access to the Rail Trail, offering scenic walking, biking, and nature experiences right at your doorstep. Conveniently located just 15 minutes south of Owen Sound, this home makes commuting effortless while keeping you close to all the amenities shopping, schools, restaurants, the hospital, and Georgian College. With its quiet setting, modern touches, and warm character, 72 Jane Street truly embodies small-town living at its best. (id:56591)
Century 21 In-Studio Realty Inc.
150 Louise Creek Crescent
West Grey, Ontario
You've just found Grey County's best-kept secret - welcome to 150 Louise Creek Crescent, an exceptional executive bungalow in Forest Creek Estates. This prestigious country community offers a rare lifestyle of luxury and privacy featuring oversized lots, recreational lakes, swimming and fishing areas, and picturesque walking trails. Known for its tight-knit community, Forest Creek Estates brings together neighbours who value peace, nature, and elevated lifestyle living. Set on 2.8 acres with direct water frontage, this 2022 custom-built residence spans over 4,200 sq. ft. of finished living space surrounded by mature trees and panoramic views. A full-stone exterior, 10 ceilings, and expansive windows create an atmosphere of timeless elegance. At its heart lies a chef-inspired kitchen with custom cabinetry, quartz counters, walk-in pantry, and premium appliances. The open-concept living and dining area, anchored by a stone propane fireplace, flows effortlessly to the covered deck - ideal for entertaining or quiet evenings overlooking the wetlands. The primary suite offers serene views and a spa-like ensuite, while the fully finished walk-out lower level adds heated floors, extra bedrooms, a full bath, and in-law potential. Outdoor living shines with a covered deck, lower patio with hot tub potential, and a double garage with Trusscore paneling. Additional features include Ehtel Fibre internet, full water filtration (UV, iron/sulfur, RO), propane BBQ line, smart-home wiring, and a high-efficiency combi-boiler system. Located just a short drive from Hanover, this residence delivers an unmatched blend of luxury, community, and nature. Take the next step toward the lifestyle you've been dreaming of - your Forest Creek home awaits. (id:56591)
Royal LePage Exchange Realty Co.
340 Wurm Road
Magnetawan, Ontario
Your Lake Cecebe Dream Awaits! Imagine waking up to sparkling lake views, spending your days on 40 miles of boating adventures, and ending each evening with sunsets from your private dock. This spacious 3+1 bedroom, 2-bath home offers over 2,500 sq. ft. of finished living space, including a bright walkout basement. With 122 feet of shoreline, south exposure for all-day sun, and breathtaking sunset views from the dock, this property is the perfect blend of comfort, style, and waterfront lifestyle. The main floor features hardwood and ceramic flooring throughout the open-concept kitchen, living, and dining areas. A custom cherry kitchen with a large island makes entertaining a joy, while the adjoining 20 x 10 deck with glass railing showcases expansive lake views. Additional highlights include a Muskoka room, private bunkie, hot tub and new dock.. Practical features such as a drilled well, attached single-car garage, and detached double garage add extra convenience. With access to over 40 miles of boating on the Lake Cecebe and Magnetawan River system, this property invites endless opportunities for adventure, relaxation, and making lasting memories. (id:56591)
Royal LePage Lakes Of Muskoka Realty
21532 Grey 16 Road
Chatsworth, Ontario
Welcome to Keady! This meticulously maintained country bungalow perfectly blends modern comfort with small-town charm. Set on a beautiful 100 x 150 ft lot, this home offers incredible curb appeal with its stone front, updated siding, mature trees, and open country views across the road from the famous Keady Market. Inside, nearly every update has been done, including new windows and doors (2018), a full kitchen renovation, updated hydro panel, and a heat pump for efficient heating and cooling. The main floor features three bedrooms and a four-piece bath, while the finished basement adds a cozy wood-burning fireplace, a versatile bonus room, three-piece bath, and a workshop area with back-door access. Step outside to enjoy the two-tier deck, landscaped perennial gardens, and an oversized detached garage all surrounded by a fully fenced yard. Keady is a vibrant rural community in Grey County, best known for its weekly farmers and livestock market, local rink, and welcoming neighbours. Just 20 minutes to Owen Sound or Southamptons beaches, this move-in ready home offers the best of country living with easy access to nearby amenities. The sellers will miss peaceful mornings on the back deck, watching hummingbirds and walking to the market now its your turn to experience all the comfort, community, and charm this special property has to offer. (id:56591)
Century 21 In-Studio Realty Inc.
8 Sussex Square
Georgian Bluffs, Ontario
Are you looking to downsize or for an affordable option to get into the market? This beautiful newly built Modular unit in Stonewyck Estates is in a perfect location just 10 minutes south of Owen Sound, set in a quiet county setting with a family community feel. The interior features a bright, spacious living area and a thoughtful kitchen layout with modern white cabinetry. Continue on to find the primary bedroom, 3 piece bathroom and second bedroom for guests. With an affordable annual land lease fee covering your water, road maintenance and a portion of taxes, this is a great option for low maintenance living! Fee's are regularly $700/mnth. Proudly built by Maple Leaf Homes. Contact your REALTOR today for a private viewing, units are available immediately. (id:56591)
Century 21 In-Studio Realty Inc.
296 Garafraxa St Street
Chatsworth, Ontario
This Victorian estate is a timeless masterpiece. Storied to once be home to a local doctor, this Chatsworth treasure seamlessly blends old-world charm with modern comforts on a private double-wide lot. The stunning double-brick exterior, wraparound veranda, and grand 42-inch solid wood front door make a striking first impression. Inside, intricate woodwork, original hardwood floors, stained glass and transom windows, a Juliet balcony, wide entryways, and soaring ceilings elevate the grandeur. Meticulously preserved, this home showcases the craftsmanship of its era while incorporating thoughtful updates for contemporary living. The formal dining room is perfect for entertaining, while the cozy living room, with its historic fireplace and natural gas insert, invites relaxation. A decorative staircase leads to the second floor, where three spacious bedrooms feature oversized windows and doors. This level also includes a dedicated laundry room and a modern 3-piece bath with an extra-large stand-up shower. The third-floor suite is a private retreat, lined with warm cedar plank walls and insulated with Roxul for year-round comfort. A 2-piece bath completes this tranquil escape. Descending the historic butlers staircase, you arrive in the beautifully updated kitchen. Cherry cabinetry, a centerpiece island, stainless steel appliances, and a striking black slate natural stone floor make this space both functional and stylish. A conveniently located half bath adds to its practicality. Seamlessly connected to two inviting entertaining areas, this kitchen is the heart of the home. On one side, a formal dining area sets the stage for intimate gatherings, while the other opens into a cozy living room with a gas fireplace. Beyond, the four-season sunroom is a showpiece flooded with natural light and offering direct access to the backyard oasis. Completed in 2023, the in-ground pool is a true highlight, surrounded by interlocking stone, a fire pit, and a Mennonite-style pool house. (id:56591)
Century 21 In-Studio Realty Inc.
618134 Grey 18 Road
Meaford, Ontario
If you've been dreaming of a perfect country home within close proximity to Owen Sound and Meaford, you'll love all that this property offers. Its spacious 1+ acre lot has room to stretch out and enjoy nature, with a mix of picturesque trees adding privacy. The double driveway has ample family and guest parking, with an attached enclosed carport for vehicle protection and additional storage.Inside, the home is well maintained and spacious with an updated main floor open-concept kitchen, living, and dining area, along with three bedrooms, a 4-piece bath, and laundry room. The first bedroom, with its French doors, could also make an excellent dining or bonus room. Down the hall is access to the newer back deck, perfect for relaxing and enjoying Niagara Escarpment views.The lower level is equally impressive and ideal for recreation and entertaining, with two more bedrooms, an office or single bedroom, a 3-piece bath, and huge family room complete with a kitchenette and wood-burning stove. The home features dual zoned in-floor hot water heating and ducted central air conditioning that comprise a quiet, efficient system for year-round comfort. Practical features include generous storage space, a newer roof (2022), a 200-amp electrical panel, and drilled well.This is country living with convenience, space, comfort, and beautiful views wrapped into one welcoming package. (id:56591)
Century 21 In-Studio Realty Inc.
1080 Petticoat Lane
Minden Hills, Ontario
Welcome to 1080 Petticoat Lane on the sandy shores of Minden Lake. This property has been owned by the same family dating back to the early 1960s, and the Viceroy cottage you see today was built in 1989 and has been a beloved year-round home. The main floor offers a den/office with walk out to deck, 2-piece bath, kitchen, and an open dining/living area with big lake views. Upstairs are two comfortable bedrooms and a 3-piece bath. The lower level has a rec room with walkout to the level lakeside yard, plus plenty of storage space. Outdoors is where this property shinesguests will enjoy the bunkie, while evenings call for a lakeside wood-fired sauna or roasting marshmallows with kids and grandkids. The level yard makes it easy to play and enjoy the water, with a clean sandy shoreline right out front. Located on a privately maintained year-round road, you're only minutes to Minden for groceries, restaurants, and Kawartha Dairy ice cream runs. The Minden White Water Preserve is also close by, adding to the list of reasons this location is so special. A true Cottage Country Ontario getaway with the convenience of year-round use, this property blends history, comfort, and lakeside fun in the heart of the Haliburton Highlands. (id:56591)
RE/MAX Professionals North
58159 12th Line
Meaford, Ontario
Picture yourself coming home to wide-open space, privacy, and a beautifully updated bungalow on 1.4 acres between Owen Sound and Meaford. From the paved drive to the welcoming all-brick exterior and landscaped entry, the curb appeal is undeniable. Inside, natural light fills the open-concept kitchen, dining, and living area. Warm wood accents, timeless finishes, and thoughtful details create a space that feels as good as it looks. The Brubacher kitchen shines with custom cabinetry, built-ins, and a centerpiece island truly the heart of the home. Patio doors open to a private deck overlooking nature, while two bedrooms and a spa-like bath with soaker tub and walk-in shower complete the main level. The finished basement adds flexible living space, with a smart side entry connecting the garage, backyard, and both levels. Outdoors, 1.4 acres offer room to garden, gather, or relax in the hot tub. Tucked away in the tree line you will find a useful steel clad outbuilding, perfect for large storage and a well built chicken coop with outdoor run. Ideally located along Highway 26, you're minutes from Owen Sound, Meaford, and within easy reach of Thornbury and Collingwood. More than just updated this home blends character, comfort, and connection. (id:56591)
Century 21 In-Studio Realty Inc.
504725 Grey 1 Road
Georgian Bluffs, Ontario
Nestled on the serene shores of Georgian Bay, this rustic and charming 3-bedroom cabin offers the perfect starting point for families seeking both tranquility and adventure. Located just 15 minutes north of OS, this timeless property has been cherished by the same family for over 60 years, and now its your opportunity to create your own memories. The original cabin is set on a sprawling lot that gently slopes from the road down to a spacious waterside lawn, an ideal spot for summer days spent by the lake. With plenty of room to relax, entertain, and enjoy the natural beauty that surrounds you, this property promises endless potential for those looking to embrace a Georgian Bay lifestyle. If you've yet to experience the magic of this area, its time to see it for yourself. Come explore how this diamond in the rough could be your next adventure. (id:56591)
Century 21 In-Studio Realty Inc.
51 Cardinal Avenue
South Bruce Peninsula, Ontario
Your Lakeside Retreat Awaits! Discover the perfect canvas for endless family memories at this enchanting cottage in Oliphant, a tranquil lakeside community just 10 minutes north of vibrant Sauble Beach. Tucked away on a quiet side street, this property masterfully blends value, amenities, and cherished privacy. The main cottage offers a cozy haven with its comfortable bedroom and a versatile, full-height basement featuring storage, laundry area, a handy walkout and a warming wood-burning stove. The main level invites connection with its spacious eat-in kitchen and a living room centered around a welcoming propane fireplace. Step out onto the party-sized screened porch, or retreat to the lovely three-season room, ideal for savoring those cool, serene evenings. Beyond the cottage, a world of relaxation and recreation unfolds. You'll be delighted by the covered hot tub, an inviting oasis, and a fully finished, insulated 32'x15' accessory building, a fantastic space for extra guests to unwind. The expansive grounds also boast a large storage building with a convenient roll-up garage door, ensuring ample space for all your toys. For ultimate peace of mind, a Generac backup generator, newer metal roof and a ductless AC/heat unit provide year-round comfort. And for a touch of active fun, embrace the sun on your very own beach volleyball court. This is more than just a cottage; it's a lifestyle, offering a unique blend of features at an attractive price point. This exceptional property truly needs to be experienced in person. All furnishings included in purchase price, making this a turn key summer cottage! (id:56591)
Century 21 In-Studio Realty Inc.
6 Glen Abbey Court
Meaford, Ontario
Backing directly onto the 11th hole of the Meaford Golf & Country Club, this all-stone bungalow offers sweeping views of the fairway and tranquil pond and unlike alot of other homes for sale on the course, this one is freehold with no monthly condo fees. Built in 2006 by respected builder Tom Clancy, its one of the best values in the area for golf course living.Nestled on a quiet cul-de-sac among other prestigious homes, youre just minutes to the marina and a short drive to Blue Mountain. The full stone exterior, symmetrical gabled rooflines, twin bay windows, and impressive front entry create timeless curb appeal. A concrete driveway leads to the oversized double garage, with plenty of parking for guests.Inside, natural light floods the space, highlighting the upscale finishes and craftsmanship. Hardwood floors run throughout the main level, while soaring ceilings create an airy, grand feel. The formal dining room features a tiered tray ceiling with pot lights, and the kitchen boasts rich wood cabinetry, a breakfast bar, and an open flow into the spacious living room with a gas fireplace and a wall of windows framing the golf course view. Step onto the elevated deck with glass railings and soak in the peaceful vista of the pond and manicured greens.The primary suite is generously sized with spectacular backyard views, a walk-in closet, and a spa-like ensuite with tiled glass shower, double vanity, and jacuzzi tub. A second bedroom or office, main floor laundry, add convenience.The finished lower level includes a rec room with walkout to the backyard, a third bedroom, 3-pc bath, and plenty of room to expand.If youve been dreaming of golf course living without the condo fees, this rare freehold property combines beauty, value, and an unbeatable lifestyle. (id:56591)
Century 21 In-Studio Realty Inc.
