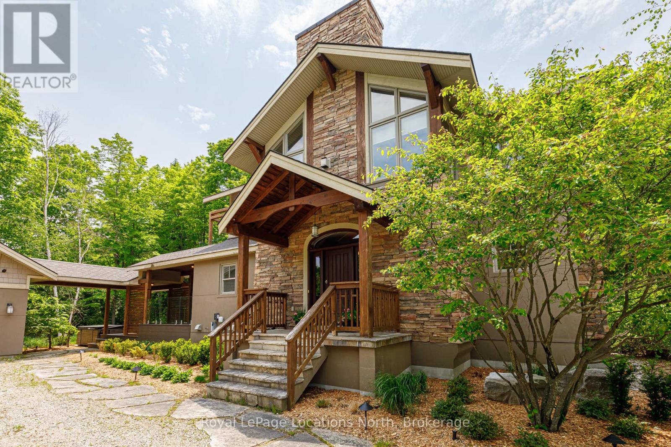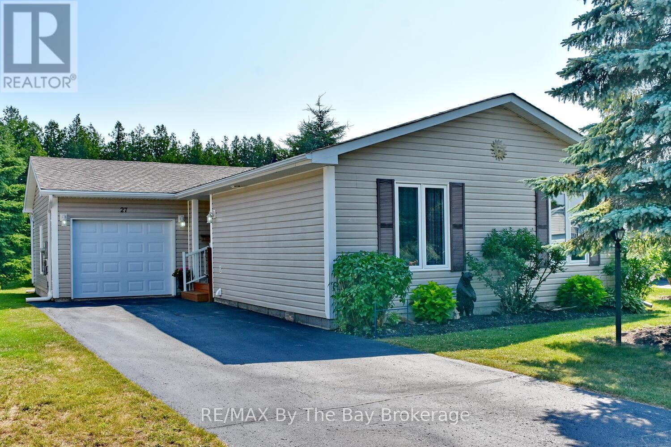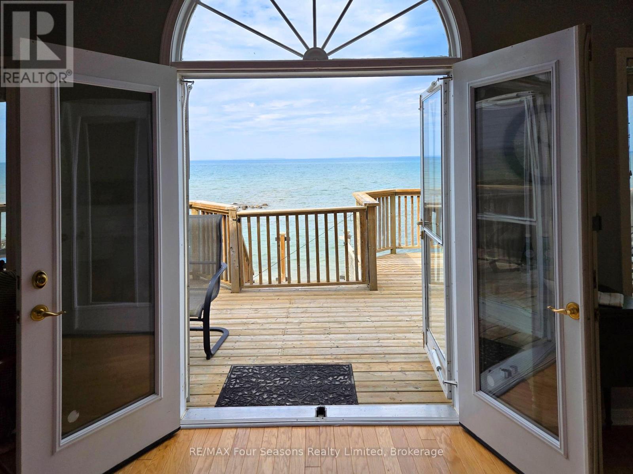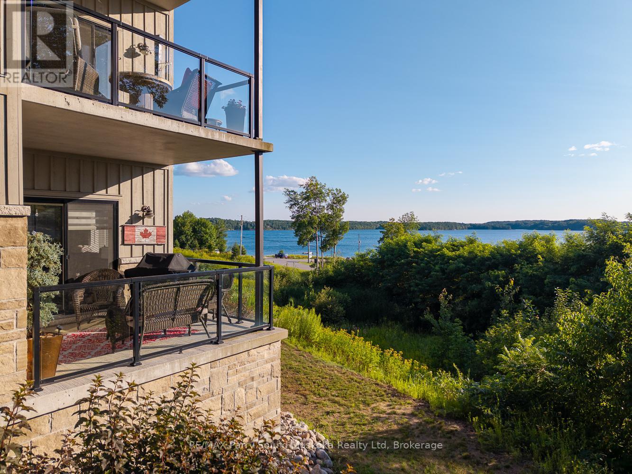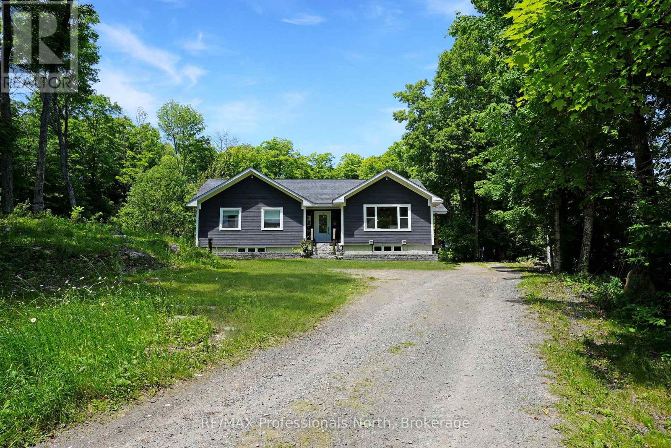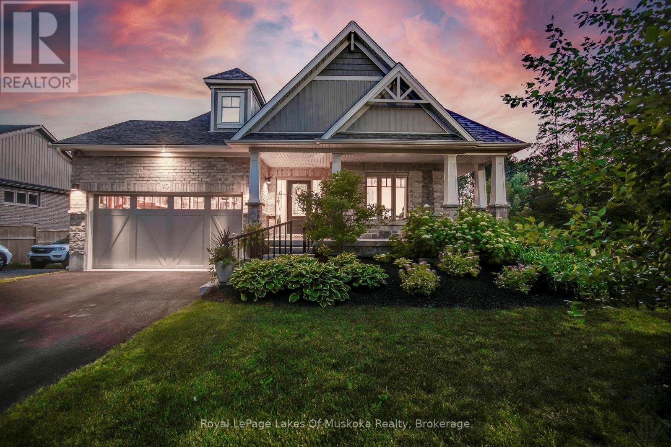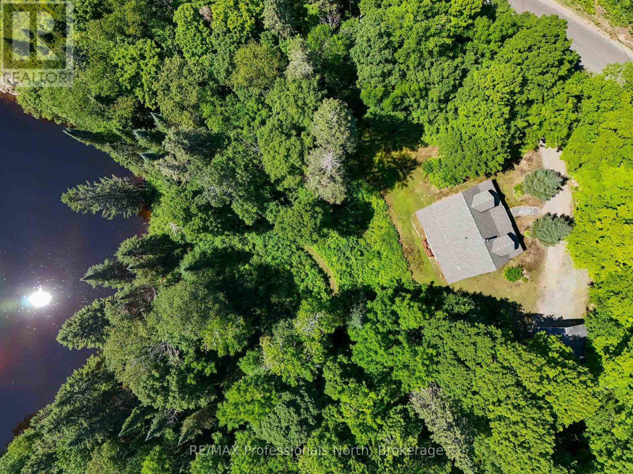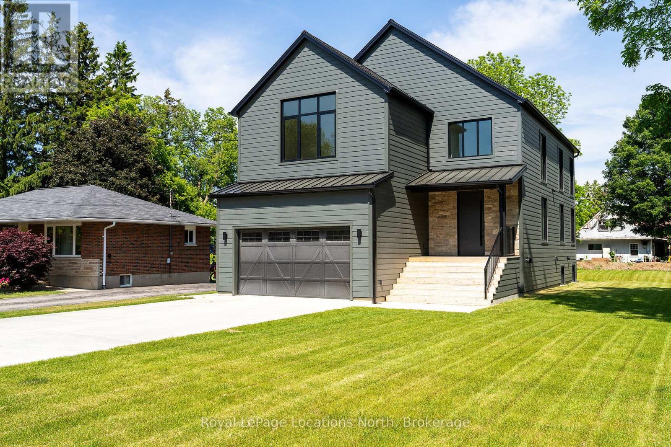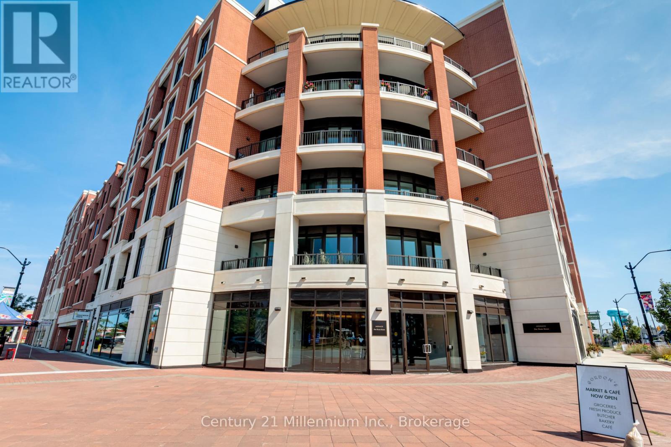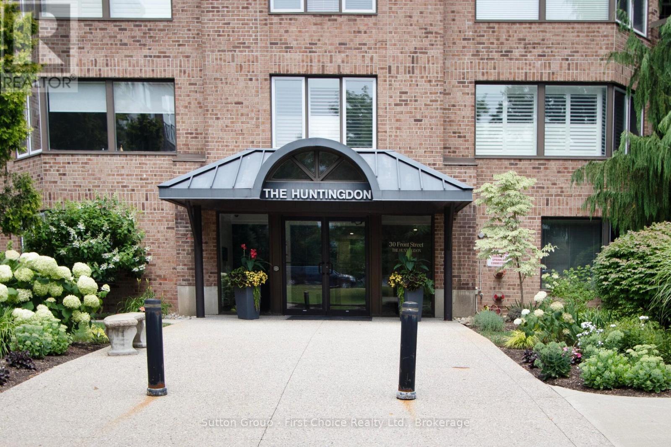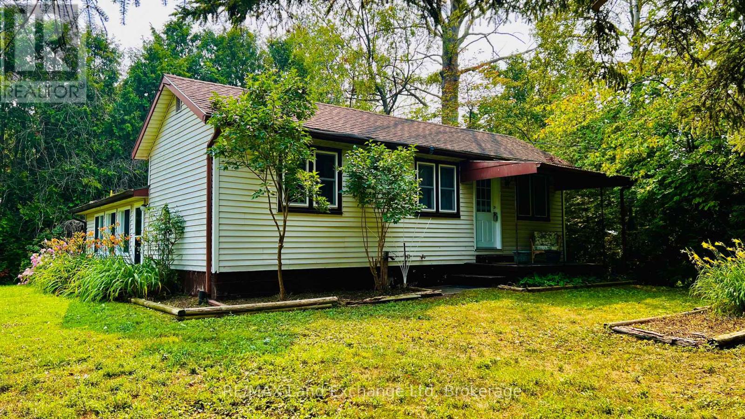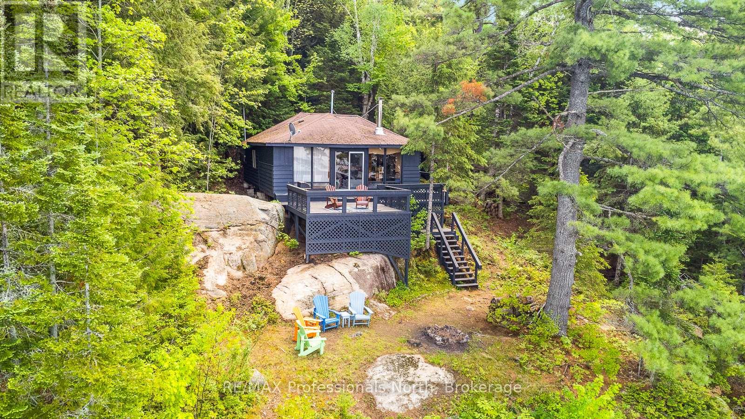169 Aspen Way
Blue Mountains, Ontario
Beautiful, spacious chalet in prestigious Nipissing Ridge near Alpine & Craigleith ski clubs & Blue Mountain's year round activities inc skiing, golf, trails, shopping, dining, & more! This 3133 SF, 4 bedroom chalet sits on 1/3 acre, xeriscaped, automated sprinklers, and treed for maximum ease, enjoyment & privacy. Custom built for the current owner & completed in 2004, it continues to exude timeless quality & is ready for new owners to enjoy the excitement of all the area has to offer. The top floor offers an inviting living area w a soaring vaulted ceiling, cozy gas fireplace, & 2 pc bathroom. The open concept is perfect for entertaining, both inside, & outside on the deck w automated shade cover. A separate den for reading or work completes the top floor space. The main floor of the home offers the primary bedroom w 3 pc ensuite bath, + two guest bedrooms w a 3 pc bath to share. The basement is fully finished featuring a bright 4th bedroom & 4 pc bath including a jacuzzi tub, a family room, laundry room & small gym. Outside a full width composite deck offers covered seating, a TV, & kitchenette, w steps down to a large patio area w inviting hot tub & a lounging or conversation area. Driveway, trees and steps to deck have automated lighting. An oversized single, detached garage offers room for parking & extra gear and has a covered walkway from its side door up the deck and into the mudroom. Steps from this wonderful property are both the famous Georgian Trail for jogging, cycling, and X-Country ski in winter, and Northwinds Beach, renowned for it favourable kitesurfing winds. In winter, the Craigleith ski club services this neighbourhood with a club bus! AirBnB type rentals are not legal here nor can an STA License be obtained. Come and view this offering today! Floorplans available. Since 2022, $360,000 in improvements have been done, ask LB for details. Hydro, Gas & Water avg approx $320/mth. Buyer reps must accompany their clients to receive full pay. (id:56591)
Royal LePage Locations North
27 Pennsylvania Avenue
Wasaga Beach, Ontario
Discover the perfect blend of comfort and lifestyle in this rare 3 bedroom, 2 bath ranch bungalow, ideally located in a sought-after retiree community just minutes from the shores of Georgian Bay. This beautifully maintained home offers a bright open concept layout featuring a spacious living and dining area, island kitchen, and cozy gas fireplace perfect for entertaining or relaxing in style. Step through the patio doors to a private deck backing onto a berm and greenspace for added tranquility. Enjoy the convenience of a single attached garage (new door 2025) and recent upgrades including furnace/AC (2024), some windows, appliances (fridge, stove, washer, dryer 2024), flooring and much more. With shopping, golf, walking trails, and waterfront adventures all nearby, this home offers the ideal lifestyle for those looking to enjoy everything this vibrant area has to offer.-- (id:56591)
RE/MAX By The Bay Brokerage
46 William Avenue
Wasaga Beach, Ontario
Nestled on the shores of picturesque Georgian Bay this 4-bedroom 2 bath plus ensuite waterfront property offers breathtaking views and a tranquil atmosphere. The exterior of the home is charming and inviting, with a well-maintained facade and lush landscaping that enhances the natural beauty of the surroundings. Inside, the home is spacious and elegantly appointed, with beautiful finishes and attention to detail throughout. The open-concept living area is perfect for entertaining, with an extra large kitchen and living room that boasts large windows that frame the stunning water views, creating a sense of harmony between indoors and outdoors. The bedrooms are all generously sized, with plush carpeting on the lower level with ample closet space and large windows that offer plenty of natural light. The primary suite on the main level has a nicely appointed 4 piece ensuite bathroom with a soaking tub and shower, and a walk-in closet. Outside, the property is a haven for nature lovers, with a spacious deck that's perfect for enjoying the views and entertaining guests. A private beach area provides direct access to the water, allowing you to enjoy boating, fishing, or simply relaxing by the shore. Overall, this 4-bedroom waterfront property offers a luxurious and serene lifestyle, where you can escape the hustle and bustle of everyday life and immerse yourself in the beauty of nature. Although there may be plenty of homes on the market... There is only so much Waterfront!! Book your showing today... (id:56591)
RE/MAX Four Seasons Realty Limited
107 - 11c Salt Dock Road
Parry Sound, Ontario
Welcome to The Breakers! A Rare Ground-Level Corner Unit with Stunning Georgian Bay Views. Enjoy the beauty of Georgian Bay right from your own home in this bright and spacious 2-bedroom, 2-bathroom condo located in the heart of Parry Sound. This ground-level corner unit offers western sunset views and a large private balcony, perfect for relaxing or entertaining. Comfort is key with in-floor heating and a heat pump for efficient air conditioning. The open-concept layout features in-suite laundry, and all appliances are included for your convenience. You'll love the underground parking, your own exclusive storage cage, and the ease of access with a building elevator. Step outside and you're right across from the Fitness Trail, a scenic waterfront path along the shores of Georgian Bay, perfect for walking, or just soaking in the natural beauty of the bay! Dont miss your chance to live in The Breakers, a well-maintained condo building offering comfort, convenience, and unbeatable views in a sought-after location. Ideal for year-round living or a serene weekend retreat. (id:56591)
RE/MAX Parry Sound Muskoka Realty Ltd
1979 Blairhampton Road
Minden Hills, Ontario
1979 Blairhampton Road - where privacy meets convenience in the heart of cottage country. This well-built 3-bedroom, 2-bathroom home constructed in 2013 sits on a private level lot while remaining centrally located between Minden and Haliburton. The family friendly layout includes main floor laundry and quality finishes throughout while an unfinished basement offers the ability to finish to your desire. Step outside to your own personal paradise where entertaining dreams come to life. An expansive yard provides room for outdoor activities while an above ground pool, anchored by a large deck is perfect for hosting gatherings or enjoying quiet morning coffee. Take a refreshing dip, then relax in the charming gazebo as you soak in the peaceful surroundings. Located on Blairhampton Road, the home offers the privacy families desire while maintaining convenient access to schools, shopping, and services in both Minden and Haliburton. The combination of a well-designed interior, premium outdoor amenities, and central location make this property an excellent choice for families seeking both comfort and convenience in Haliburton County. Homes like this don't come on the market often schedule your showing today. (id:56591)
RE/MAX Professionals North
75 Selkirk Drive
Huntsville, Ontario
Premium All-Brick Bungalow | Corner Lot | Steps from Huntsville Golf & Country Club This turn-key all-brick bungalow offers exceptional craftsmanship, a thoughtful layout, and numerous upgrades perfect for buyers seeking elegance, comfort, and convenience. Located on a premium corner lot, the home blends the peaceful charm of country living with the advantages of subdivision life, just steps from the Huntsville Golf & Country Club. The main floor features two bedrooms and 1.5 bathrooms, including a spacious primary suite with vaulted ceiling bump-outs, and a closet-style laundry with folding ledge. Nine-foot ceilings, rich hardwood floors, and large windows fill the home with natural light and warmth. At its heart is a custom chefs kitchen boasting granite countertops, a central island, premium KitchenAid appliances, a reverse osmosis water system, and a gas hookup for the stove, making it perfect for both entertaining and everyday use. The fully finished walkout lower level features a guest or teen retreat with a full bath, oversized 56 x 24 egress windows, and a 6-foot patio door, creating a bright and welcoming space ideal for a second living area or in-law suite. Two gas fireplaces, 200-amp service, gas hookup for BBQ, and wireless keyless entry add modern comfort and style. Step outside to your professionally landscaped, pool-ready backyard with a 32 x 15 cedar deck, custom basketball court, irrigation system, and charming garden shed, all enclosed by a low-maintenance vinyl fence. The wraparound front porch offers the perfect spot for morning coffee or evening relaxation with scenic views of quiet Golf Course Road. With quick highway access and top-tier finishes throughout, this home delivers a complete, move-in-ready lifestyle combining luxury, functionality, and tranquility in one remarkable package. (id:56591)
Royal LePage Lakes Of Muskoka Realty
1237 Williamsport Road
Huntsville, Ontario
Welcome to Your Peaceful Retreat on the Big East River! The original owners are parting with their beloved riverfront gem as they embark on their next adventure offering you the chance to make this special place your own. This inviting 3-bedroom, 2-bathroom home is nestled along the gently winding Big East River, where you can enjoy a morning swim, walk your dog on your own private trail, or simply unwind by the water. Compact in size yet thoughtfully laid out, the home offers effortless living and easy enjoyment. Built by the trusted team at French's Fine Homes, its designed for four-season comfort with a modern heat pump and a cozy woodstove for those crisp evenings. A brand new drilled well (2024) provides fresh, reliable water, and the electric car charger supports a sustainable lifestyle. The main floor features a flexible bedroom that can serve as a dining room, office, or guest space whatever suits your needs. Just minutes from the trails, lakes, and natural beauty of Arrowhead Provincial Park, this property blends rustic appeal with modern convenience in one of Muskoka's most scenic settings. Whether you're looking for a peaceful full-time residence or the perfect recreational destination, this home offers a unique chance to live immersed in nature with comfort, character, and adventure at your doorstep. (id:56591)
RE/MAX Professionals North
18 Melville Street
Clearview, Ontario
Refined Living in the Heart of Southern Georgian Bay - Welcome to 18 Melville Street - a thoughtfully crafted 3-bedroom, 2.5-bathroom custom home offering the perfect balance of modern elegance, functionality, and long-term value. Perfectly situated just minutes from downtown Collingwood, Blue Mountain, Osler Bluff Ski Club, and Georgian Bay, this property also offers walkable access to local schools, shops, parks, and scenic trails ideal for both full-time living and weekend escapes. Inside, you'll find a bright, open-concept floor plan finished with wide plank oak flooring and oversized aluminum tilt-and-turn windows that bathe the home in natural light. The chef-inspired kitchen boasts high-end appliances, quartz countertops, custom cabinetry, and a spacious walk-in pantry tailor-made for entertaining and everyday ease.The primary suite is a tranquil retreat, complete with a luxurious spa-style ensuite featuring heated floors, dual vanities, a soaker tub, and a glass-enclosed shower. Every detail speaks to thoughtful design and quality craftsmanship. Additional highlights include heated & polished concrete floors. Fully roughed-in basement with separate entrance offering in-law suite or income potential. Step outside to a landscaped backyard, a concrete driveway with parking for six, and a spacious two-car garage. This property is turn-key and designed for comfort in all seasons. Experience luxury living with small-town charm just a short drive to skiing, beaches, dining, trails and more. (id:56591)
Royal LePage Locations North
Century 21 Millennium Inc.
209 - 1 Hume Street
Collingwood, Ontario
The Residents of MONACO will delight in a wealth of exclusive amenities. Enter the impressive, elegantly appointed residential lobby. Inviting shops and retail services on the ground level are mere moments away from your luxurious 2 bed/2 bath residence. The "Bernadette" model, is a spacious two-bedroom unit at 1,057 sq. ft. and offers an open-concept layout with 10' ceilings, bathed in bright, natural light. This stunning residence features two spacious bedrooms, a versatile den or flex space perfect for a home office or dining room, and two full bathrooms. Meet other residents, relax or entertain on the magnificent rooftop terrace with secluded BBQ areas, a fire pit, a water feature, and al fresco dining while taking in the breathtaking views of downtown, Blue Mountain, and Georgian Bay. Convenient, on-site parking makes exploring, running errands, and commuting a breeze. Sophisticated multi-purpose lounge with expansive views, comprising a kitchen designed for entertaining, gatherings, and flex space to accommodate a variety of activities. Keep active and fit in the state-of-the-art fitness center, and grab some groceries and a coffee at Gordon's without ever having to leave the comforts of Monaco. 2 domestic pets allowed per unit. (id:56591)
Century 21 Millennium Inc.
206 - 30 Front Street
Stratford, Ontario
Welcome to 206-30 Front Street a truly special condo with views of the Avon River in the heart of Stratford. This beautifully maintained 2-bedroom, 2-bathroom suite in The Huntingdon is sure to impress from the moment you enter. Large bright windows in the living area showcase stunning panoramic views that instantly capture your attention, while the hardwood floors and elegant crown moulding add warmth and sophistication. The thoughtfully designed L-shaped kitchen features granite countertops, stainless steel appliances, and a built-in table perfect for casual dining or extra prep space. The spacious primary suite includes a generous walk-in closet and a luxurious ensuite bath complete with a relaxing soaker tub. A second bedroom and nearby 3-piece bathroom provide privacy and comfort for guests or family. Enjoy the convenience of underground parking, or simply leave the car behind and stroll to all of Stratfords renowned cultural destinations The Festival Theatre, Tom Patterson Theatre, Summer Music events, and the beloved Art in the Park are all just moments away. This is more than a condo it's a lifestyle opportunity in one of Stratfords most sought-after addresses. (id:56591)
Sutton Group - First Choice Realty Ltd.
82096 Elm Street
Ashfield-Colborne-Wawanosh, Ontario
WELCOME TO SUNSET BEACH! Just 5 minutes north of Goderich, discover the comfort and charm of this well-maintained 2-bedroom, 1-bath bungalow in the peaceful community of Sunset Beach. Situated on a spacious lot within walking distance to beach access, this home is ideal for a summer family getaway or a year-round residence. Inside, youll find an updated breaker panel, natural gas furnace, and a spray foam insulated basement for improved energy efficiency and comfort. The functional layout includes a bright living space and a detached garage/workshop, offering room for hobbies, storage, or workspace. With ample parking and a quiet setting, this property is a rare opportunity to own in a sought-after lakeside community. (id:56591)
RE/MAX Land Exchange Ltd
RE/MAX Land Exchange Ltd.
11443 Kushog North Water
Algonquin Highlands, Ontario
WATER ACCESS ONLY - Nestled along the idyllic shores of Kushog Lake, this quintessential water access only cottage retreat awaits. Embrace the serenity of cottage life with 4 bedrooms and 1 bath, perfectly suited for those seeking an escape from the bustling city life. As you approach the 1-acre property by boat, you're greeted by over 230 feet of stunning rocky shoreline, set against the backdrop of the rugged Canadian Shield. The direct west-facing vista offers an enchanting panorama where you can revel in breathtaking sunsets and indulge in the tranquility of your surroundings. The cottage itself is a harmonious blend of comfort and rustic charm, with an open-concept living, kitchen, and dining area, bathed in natural light streaming through large windows. Each of the four bedrooms promises restful nights after long days spent exploring the pristine two-lake chain, boasting miles of boating adventures. The clean, deep waters off the dock are perfect for exhilarating swims or simply soaking up the sun. Anglers will delight in the plentiful fishing opportunities, making memories with every catch. This cottage is a sanctuary offering the ultimate in privacy and the pinnacle of summer enjoyment. Don't let this incredible opportunity to own a piece of Haliburton's cherished landscape slip away. Get ready to experience the summer of a lifetime at 11443 Kushog North WAO. Your dream cottage awaits. (id:56591)
RE/MAX Professionals North
