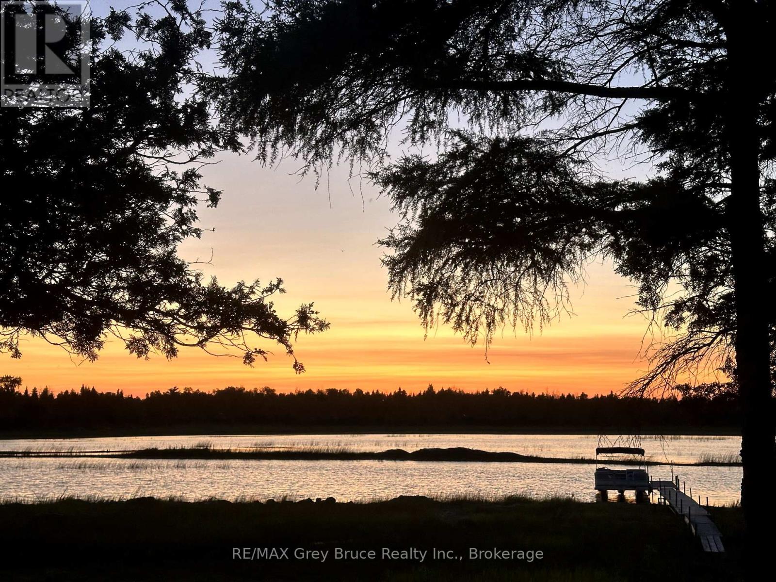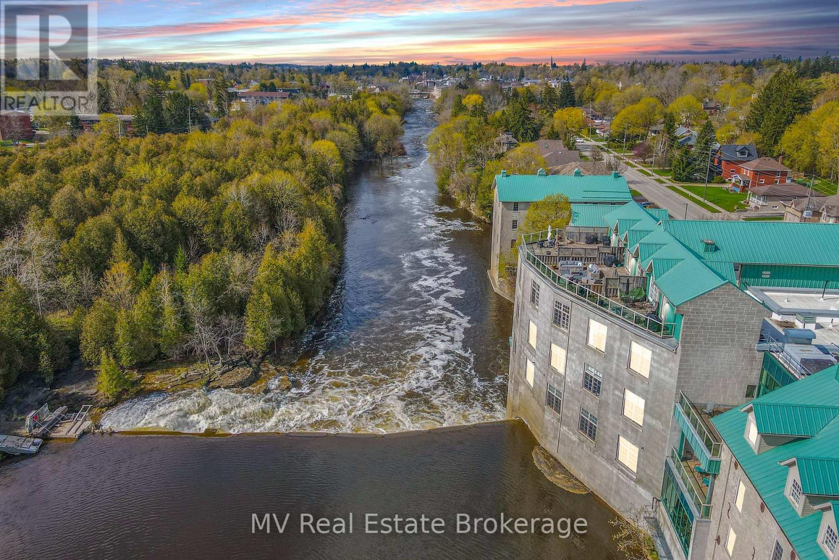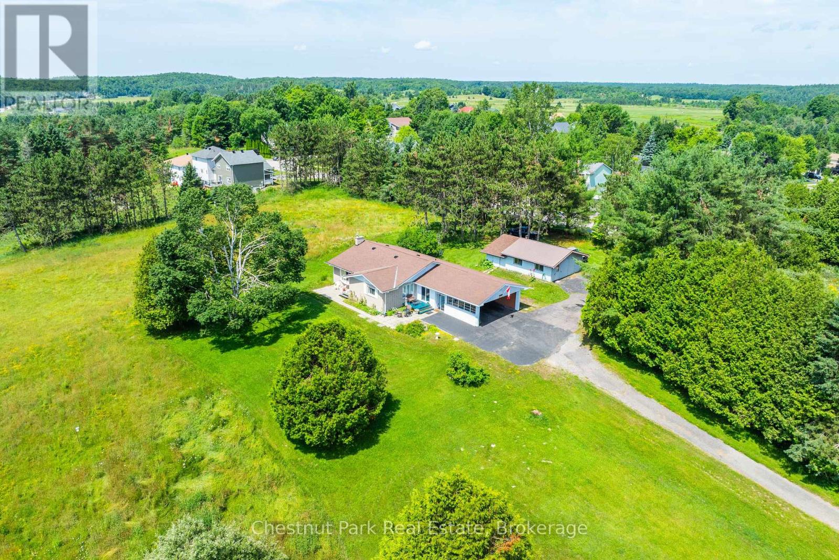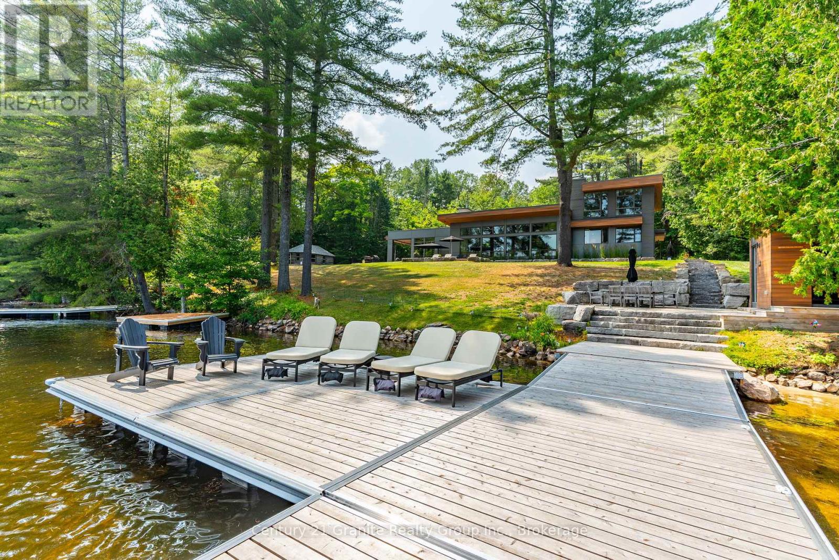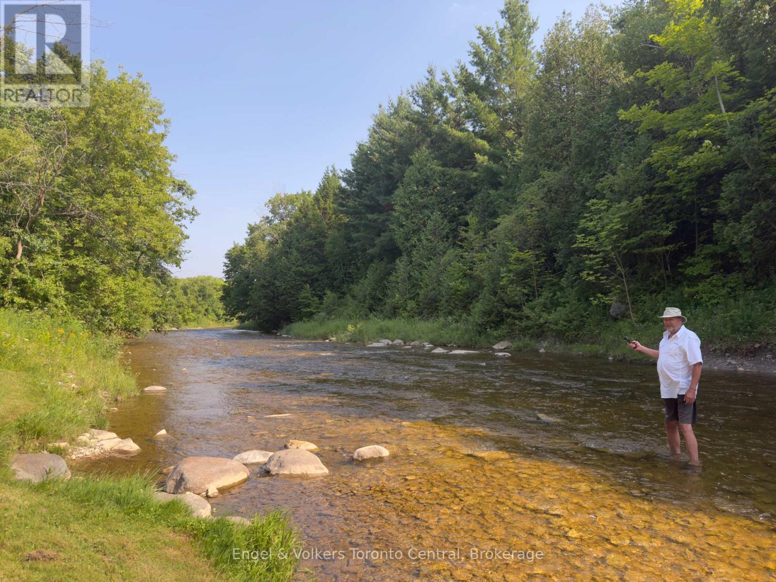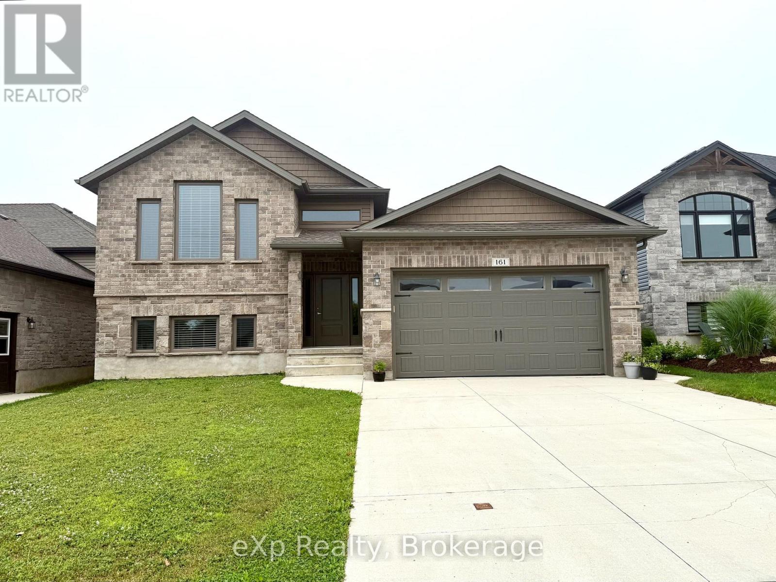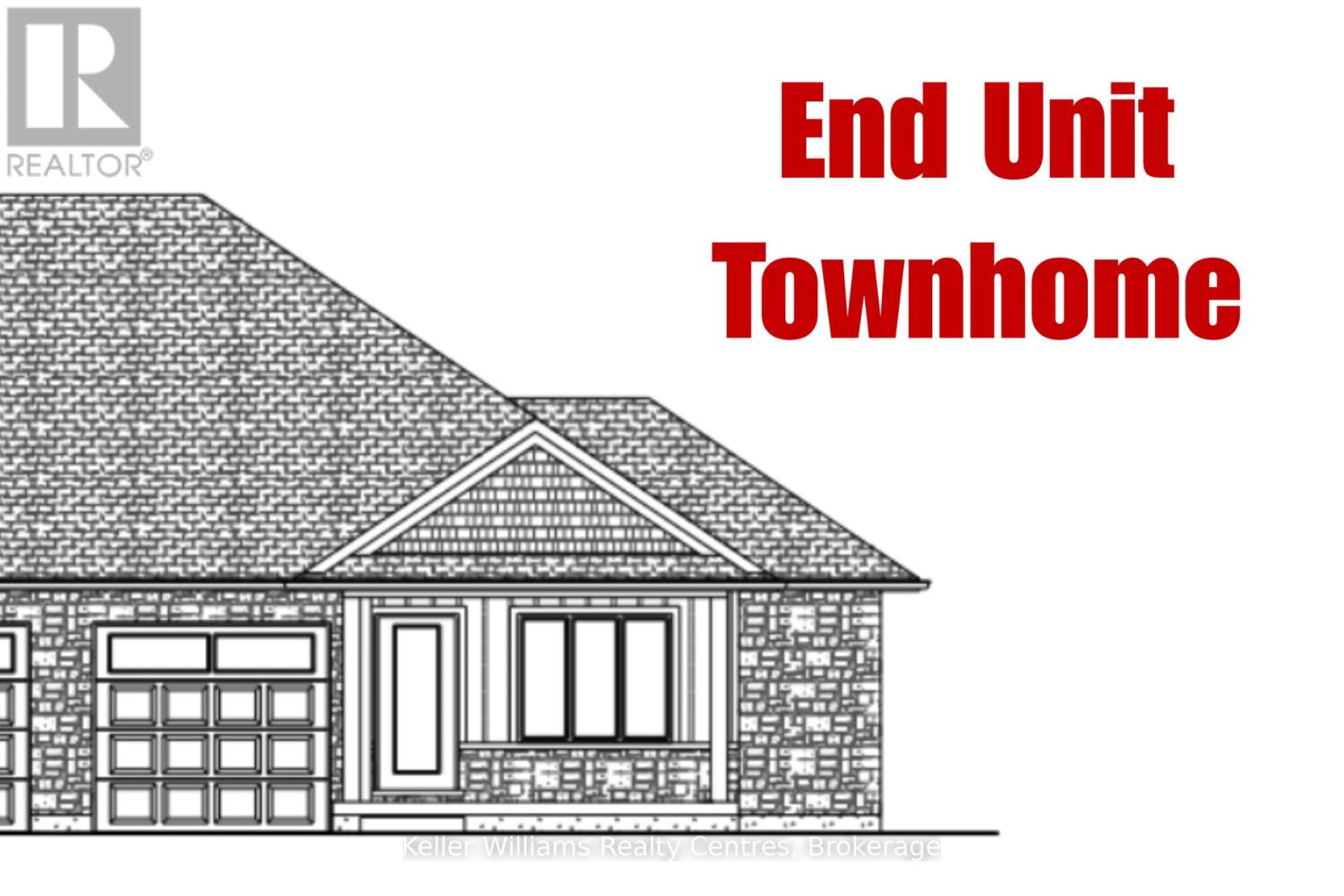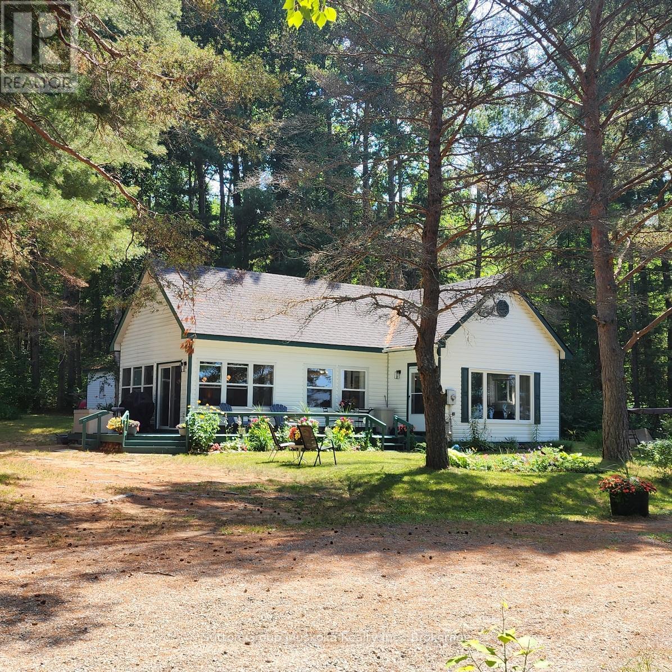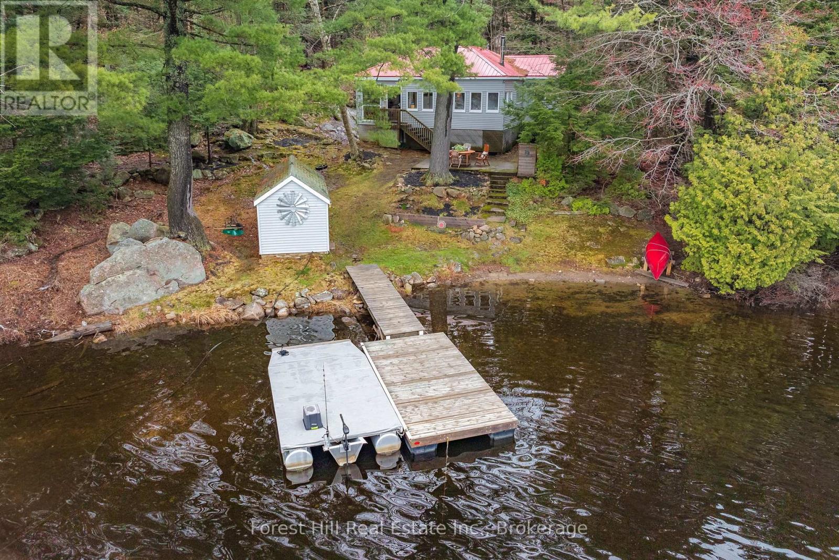74 Smokehouse Island
South Bruce Peninsula, Ontario
CRAVING PEACE, PRIVACY AND A PLACE TO UNPLUG? This is your escape. If your idea of cottage life is solitude, self-sufficiency, and silence, this 5-acre slice of Smokehouse Island might be exactly what you didn't know you were looking for. Smokehouse Island (Island No. 10) is a large island just north of Whiskey Island and separated from it by Smokehouse Channel. It contains over 40 acres, thickly wooded with cedar, tamarac and spruce trees. This property offers a comfortable, well-kept off-grid setup designed for simple, quiet living. It's real, practical, and ready for someone who craves simplicity and connection to the land. Here, the shallow shoreline isn't for swimming laps or waterskiing, but it frames your 350-foot panoramic view of the water like a living painting. This well-maintained 3-season cottage is located on Lake Huron in the fishing hamlet of Oliphan and has been renovated throughout! Fully insulated, new flooring, pellet stove, a large functional eat-in kitchen with electric refrigerator, propane stove. Enjoy the Traeger smoker and Weber BBQ when cooking outside on your front or back deck. Theres a 3-piece bathroom with a composting toilet, a loft-style bedroom upstairs plus bonus bunkie for guests and a tool shed (previously a sleeping cabin with built-in bunk beds). Solar-powered, rainwater-fed, and totally off-grid, this is a lifestyle shift. Offered completely furnished and ready for possession. Access is shallow, but manageable; the seller is offering their pontoon boat, specially suited for navigating these waters, as a separate purchase to make getting back and forth simple and reliable. Discover the charm of a self-sufficient getaway where privacy, peace, and practicality come together in a truly down-to-earth retreat. It's for someone who wants space, stillness, and a slower pace. It's not for everyone. But for the right person? IT'S EVERYTHING! (id:56591)
RE/MAX Grey Bruce Realty Inc.
104 - 478 St Andrew Street E
Centre Wellington, Ontario
Heritage Charm Meets Riverside Serenity. A rare opportunity to downsize without compromise: Suite 104 at the Fergus Mill offers unmatched value with **12 months of condo fees included in the purchase**, giving you a worry-free start to homeownership. Set in one of Centre Wellington's most iconic buildings, this ground-level condo blends historic character with modern comfort. It features soaring ceilings, hardwood floors, and oversized windows that frame breathtaking views of the Grand River Falls. Thoughtfully designed for ease and elegance, the spacious 1-bedroom-plus-den layout includes two full bathrooms, a beautifully updated kitchen with high-end appliances, and a cozy fireplace perfect for quiet evenings. Enjoy direct access to scenic walking trails, patios, and tranquil waterfront views. Located just steps from downtown Fergus with its cafés, shops, and restaurants and minutes from the lively village of Elora. Explore nearby St. Jacobs and its famous farmers' market, or head into Kitchener-Waterloo for vibrant city life, all within a 30-minute drive. Stratford's acclaimed theatre district and Lake Huron's cottage country are also nearby for easy escapes. With two parking spaces (including a private garage), a personal storage locker, and pet-friendly amenities, this turnkey suite is truly the complete package. Whether you're retiring, rightsizing, or seeking a peaceful pace of life, this is your front-row seat to nature, community, and timeless architecture. (id:56591)
Mv Real Estate Brokerage
8 Dandelion Lane
Bracebridge, Ontario
Perched on the west side of Bracebridge with road access to both Hwy 118W and the Covered Bridge subdivision, this 4-acre parcel, a former orchard of the farm that has been in the family for more than 80 years, presents a rare opportunity to own one of the towns most unique and promising properties. Set on a gentle rolling hill sloping south-east, the property offers panoramic, unobstructed views over the treetops of West Bracebridge all the way south to the forested treeline of the Muskoka River, capturing the natural beauty of the Muskoka landscape. With full municipal services available at the north lot line, this in-town location provides the perfect blend of convenience and seclusion. Zoned and located within the Town of Bracebridge, this meticulously cared for property represents a unique convergence of size, location, natural beauty, and servicesall within town boundaries. Properties of this scale and setting rarely come to market, especially those with investment and severance potential offering such a compelling future. The land itself is a picturesque mix of open spaces, manicured lawns, and a blend of professionally maintained shade trees and mature conifers with excellent drainage. At the centre of the property sits a solid, brick, ranch-style bungalow offering approximately 1,500 sq ft of living space, plus a full basement. The home has been lovingly and thoughtfully maintained, including a new furnace powered by natural gas, modern kitchen appliances, updated bathrooms, and enhanced exterior lighting on both the home and large, detached garage. The steel-roofed, windowed garage offers workshop facilities and vehicle storage. (id:56591)
Chestnut Park Real Estate
1085 Grace Road
Minden Hills, Ontario
Escape to Pure Luxury on sought-after Soyers Lake, part of Haliburton's scenic 5-lake chain, where modern comfort embraces classic cottage living with breathtaking sunrises! Year-round exquisitely updated & thoughtfully designed 4 bedroom, 4 bath waterfront cottage/home with approximately 4000sqft of living space, 2 acres, over 300 of pristine waterfront and gorgeous lake views. Step inside to discover quality custom finishes and a bright, spacious living space where large windows capture breathtaking lake views throughout. Here, you'll find warm walnut finishes throughout, high ceilings & recent top-quality upgrades enhancing both style & functionality while ensuring year-round enjoyment. The main level features a spectacular, custom kitchen made for entertaining family/guests with a walkout to an inviting seasonal room; a generous living room with lake views, wood burning fireplace, retracting media screen & electric window coverings compliment warm finishes; 2 bedrooms w/3 pc ensuites; and mudroom (all on radiant in-floor heating) & ceiling speakers in the LR, Kitchen & Patio area. Upstairs offers 2 further bedrooms w/3 pc ensuites. The lower level includes a Family Room, laundry room & utility rooms. The level lakeside boasts a BBQ patio for dining alfresco and a welcoming firepit patio for memorable bonfires & stargazing. Water fun begins with two large Naylor docking systems to accommodate all the boats/watersports. Deep off the docks, but the shallow entry sandy beach is perfect for all ages. As a bonus, enjoy a tranquil waterfront sauna & hot tub, especially after a match on the Pickle Ball court. A spacious original log cabin is perfect for storage or an indoor games area. Granite walkways & landscaping and towering trees. The beautifully asphalt paved driveway offers a smooth drive in and ample parking for all the guests. Generac Generator for the entire cottage/home. Close to local amenities/events & trails. See Schedule for list of all improvements. (id:56591)
Century 21 Granite Realty Group Inc.
7237 Nottawasaga 6/7 Side Road
Clearview, Ontario
A River Runs Through It! Every now and then a property comes along that makes you want to leave the city life behind, this is it! A rare opportunity to own on an ever-flowing fresh river. The pictures speak for themselves. This is a must see. Present buildings include a very liveable 3 bedroom cabin style home with a detached bunkie and a pottery shed for extra capacity. Work from home AND embrace your hobby. Buildings are in good condition and will remind you of cottage life, a simpler time, getting back to nature and what is truly important. Ride your bike to downtown Creemore, enjoy their many shops, great restaurants, cozy pub and the famous Creemore brewery and also rather famous carrot cake at the local cafe. This really is The Life! (id:56591)
Engel & Volkers Toronto Central
161 17th Ave A
Hanover, Ontario
Welcome to this well-maintained raised bungalow, ideally situated on a sought-after residential street in Hanover. Offering five bedrooms and three full bathrooms, this four-year-old home provides ample space for families of all sizes. The main level features a bright, open-concept layout with hardwood floors throughout the living room, dining area, and kitchen. Patio doors lead from the dining space to the deck - perfect for entertaining or relaxing outdoors. The primary suite includes a walk-in closet and 3-piece ensuite, while two additional bedrooms and another bath complete this floor. The fully finished lower level offers two more bedrooms, a third full bathroom, and a generous family room with plenty of natural light. A separate staircase from the garage provides convenient access to the basement. Additional highlights include an attached garage, concrete driveway, and a fully fenced backyard - ready for kids, pets, or private enjoyment. This move-in ready home is a fantastic opportunity in a desirable neighbourhood. (id:56591)
Exp Realty
772 18th Street
Hanover, Ontario
Step into quality and comfort with this beautifully built end unit townhome by Candue Homes, located in the Saugeen Cedar Heights West Subdivision. Offering 1,275 sq ft of modern living space, this 3-bedroom home features a spacious primary suite with a walk-in closet and 3-piece ensuite.The open-concept kitchen includes a large island with breakfast bar, flowing seamlessly into the bright living room, where patio doors lead to your covered deck perfect for relaxing or entertaining. Enjoy the added space of a finished basement, with a rec room, home office/bedroom and 4 piece bathroom. As an end unit, you'll love the extra natural light and 57' of lot frontage. (id:56591)
Keller Williams Realty Centres
401 - 11 Cobourg Street
Stratford, Ontario
Live in the heart of Stratford just steps from the Avon River, park systems, and world-renowned theatres. This bright and modern 2-bedroom, 2-bathroom condo offers the perfect blend of comfort, convenience, and culture. The open-concept layout is ideal for entertaining or relaxed everyday living, with a smart, functional design. Enjoy the ease of underground parking, so your car stays sheltered year-round - a rare perk in downtown living. Whether you're strolling along the river, catching a show, or enjoying a coffee downtown, this location truly puts Stratford's best at your doorstep. A great fit for downsizers, professionals, or anyone looking to live in a vibrant, walkable community. This is low-maintenance living at its finest. (id:56591)
Sutton Group - First Choice Realty Ltd.
423 Mariners Way
Collingwood, Ontario
Welcome to Lighthouse Point! Discover this rarely available 3-bedroom Garden Home, ideally located near the clubhouse in one of the most sought-after communities. Out of 576 residences, only 17 feature the coveted Zinnia floor plan. This spacious ground-level home offers 1,326 sq. ft. of open-concept living space, complete with a cozy gas fireplace and an abundance of pot lights.Enjoy outdoor living with a large private terrace, and the convenience of an attached garage. Thoughtful landscaping enhancements were completed in 2020, including a stone walkway to the garage and an armour stone retaining wall. New patio stones were added in 2024 for a refreshed outdoor feel.The kitchen and living area were beautifully renovated in 2019, featuring modern finishes, quartz counters, a built-in Liebherr refrigerator, gas stove hookup, and durable laminate flooring throughout. A high-efficiency Navien on-demand hot water and boiler system, along with an A/C unit, were also installed in 2019 for year-round comfort. Residents enjoy access to an array of resort-style amenities, including two private beaches, a marina, indoor and outdoor pools, a 16,000 sq. ft. recreation centre, tennis and pickleball courts, scenic walking trails, and more. Whether you're seeking an active lifestyle or a peaceful retreat, this home offers the best of both worlds.All just minutes from downtown Collingwood, Blue Mountain, and several top-rated golf courses. (id:56591)
Royal LePage Locations North
1060 - 6 Seabreeze Road
Lake Of Bays, Ontario
Country Charm and Old History on the shores of Lake of Bays describes this little oasis from the hectic everyday life. The "Old School House" with original hardwood floors, walls and character transformed into a cute as a button 2 bedroom cottage with an extra addition added on to give you extra room. Westerly views with 90 ft of hard packed sandy shores gives it great sun during the day as well as amazing sunsets in the evenings on flat half acre property. Cottage has a large kitchen with a dining area as well as a separate living room with electric fire place for those cooler evenings with large windows to enjoy the lake views. Large washroom with laundry facilities plus a beautiful large sunroom which could also accommodate extra guests. A cute bunkie in the back for the younger generation to have their own space. A perfect cottage, turn key and enjoy, located in a great location between Dwight & Dorset. Seabreeze walking trail is located in front of the cottage. ***Closing date after September 5, 2025 (id:56591)
Sutton Group Muskoka Realty Inc.
1 Christopher Lane
Burk's Falls, Ontario
Your Cozy Country Escape Awaits! Tucked away in the heart of Armour, this charming 3-bedroom bungalow is full of warmth, character, and room to roam just under 2 acres of peaceful, level land to call your own! Built in 1970 and lovingly maintained, this home offers just under 1,000 sq. ft of bright, functional living space with a walkout basement thats ready for your finishing touch. Whip up your favourite meals in the sunny kitchen, then head out to the spacious deck to relax and take in the fresh country air. Love to tinker or need space for your toys? You'll appreciate the detached double-car heated garage, plus parking for up to six vehicles. With propane forced-air heat, a drilled well, septic, and essentials like the on-demand hot water heater and propane tank (already under contract), you're all set for year-round comfort. Whether you're starting out, slowing down, or just craving more space to breathe, this rural gem is your perfect match. Minutes from Burk's Falls and tucked just off Hwy 11, your'e close to golf, lakes, and endless outdoor fun. Come live the good life - country style! Some added bonuses include: New Shingles (2021), Garage is fully insulated and is equipped with a mini split unit for heat and A/C, as well as a convection heater and also has its own panel with 240 volt outlet and a steel roof. (id:56591)
Chestnut Park Real Estate
1010 Nest Lane
Lake Of Bays, Ontario
If you've been looking for a unique and special property on a quiet, tranquil, spring-fed lake in Muskoka, then this is The One! This is your opportunity to enjoy nature and privacy with 167 feet of shoreline frontage together with a mature forested 2.4 acre lot that backs onto AND is situated beside CROWN LAND, that stretches down the lake a long distance, amounting to approx. 90% (+/-) of the entire lake shoreline (i.e. only 12 cottages on the lake). The lake is approximately 1.5 kilometers long and 100 ft deep in places, is stocked with Splake and doesn't fluctuate more than one foot on average! Hike on a trail around the lake on the crown property! Pride of ownership shines, as the property has been owned and well-maintained by the same family for the last 35 years. This 3-season cottage offers an open concept kitchen and living room area with a wood burning fireplace/stove with calming tranquil views of the lake. It's the perfect gathering place for friends and loved ones to create memories with. There are 2-bedrooms, enclosed sunroom and updated 4-pc bathroom. The bunk house, up on the hill, is secluded in the woods and is an optimum retreat for overflow of guests, or a child's dream playhouse! Breathtaking views of Grindstone Lake await your senses at the end of the dock, outside stone patio or firepit. Enjoy a hard-packed sand beach to wade into the beautiful refreshing water for swimming, or jump into deep water off the end of the dock. Located close to a vast network of trails for hiking, ATVing, snowmobiling, mountain biking and snowshoeing. The charming town of Dorset is only a few minutes away. Only 2 1/2 hrs from the GTA! Start your cottage dreams here among the calls of the loon and owl under dark, star-lit skies at night or sunny blue skies in the day! (id:56591)
Forest Hill Real Estate Inc.
