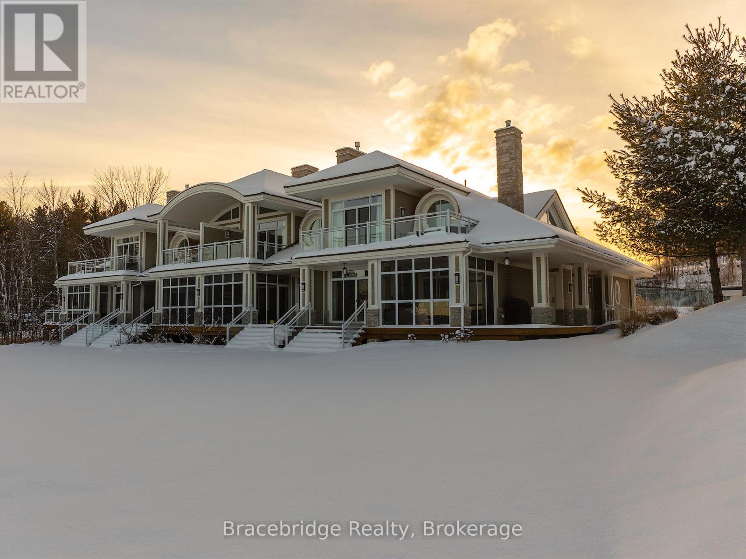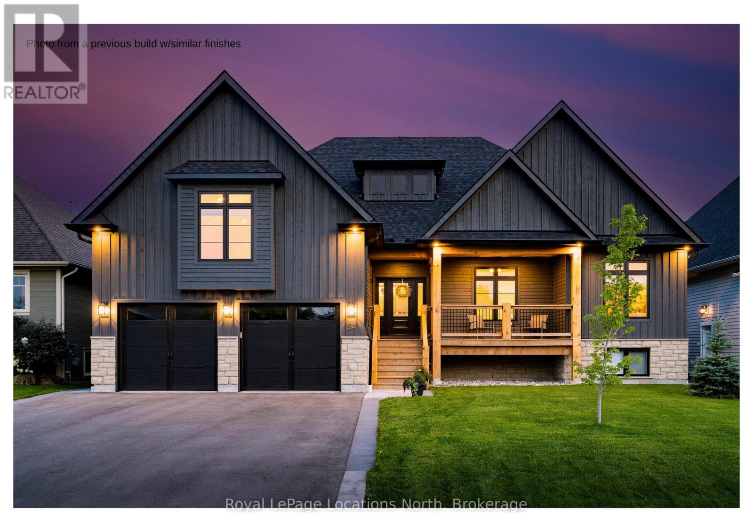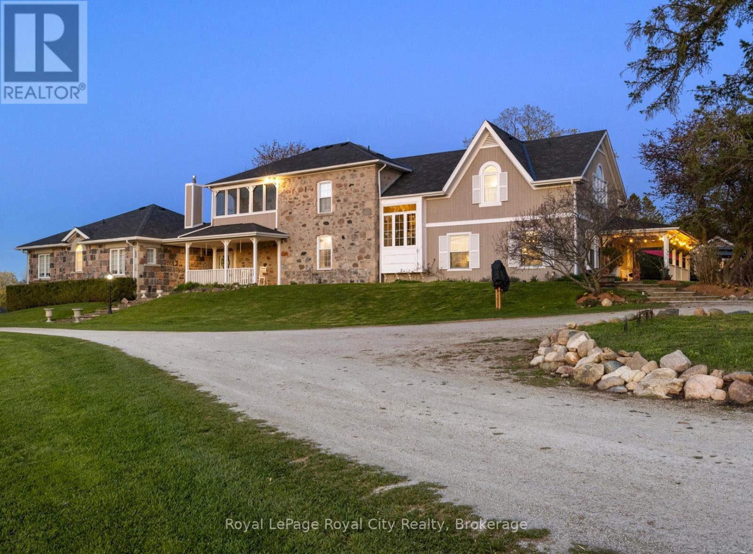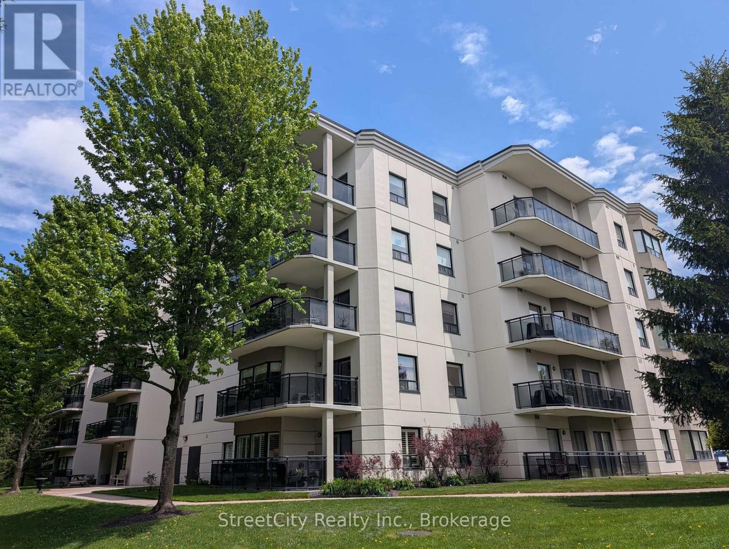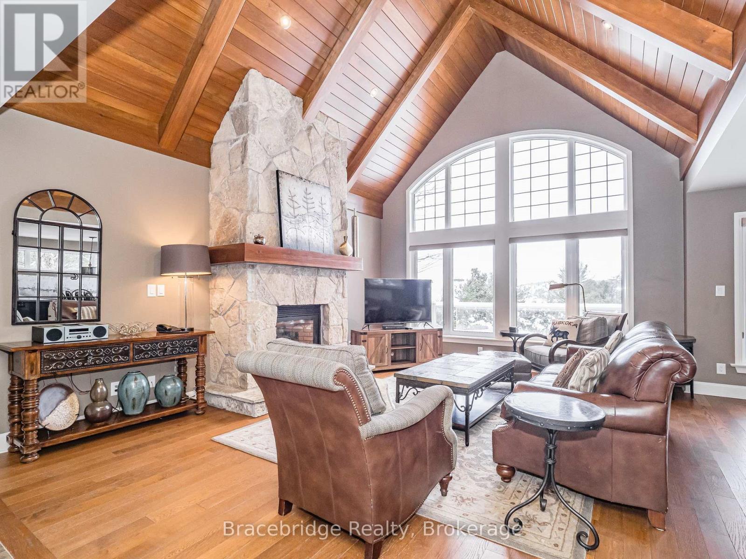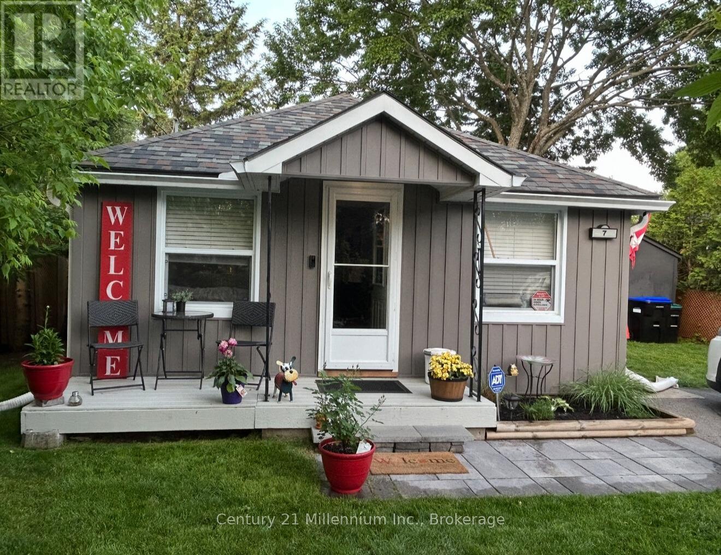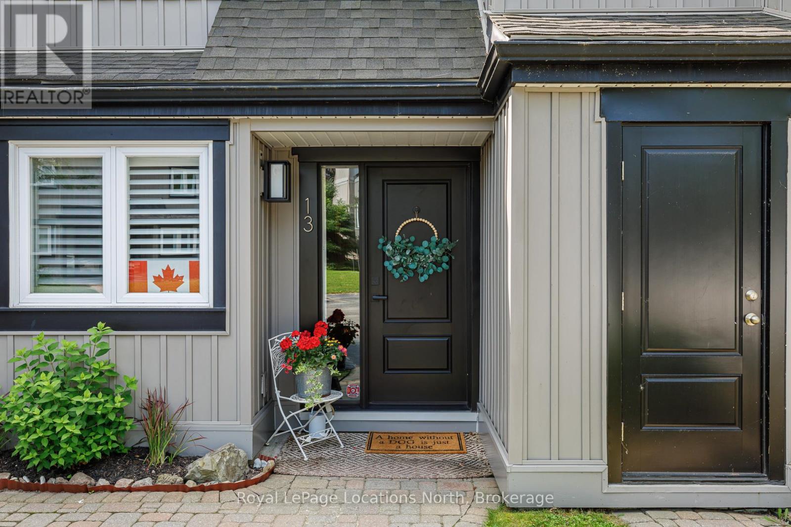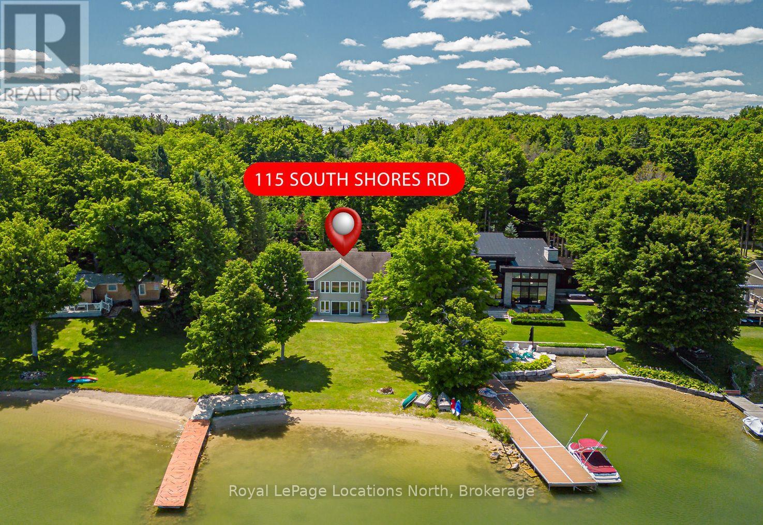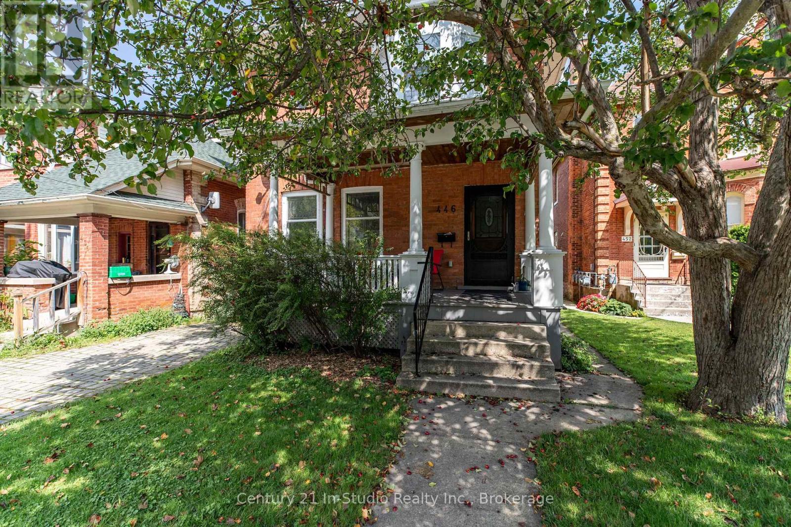G102-C2 - 1869 Muskoka 118 Highway W
Muskoka Lakes, Ontario
G102 is a stunning 3-bedroom, 1/8 fractional condo situated right on the sandy shores of Lake Muskoka. Offering the perfect blend of luxury and convenience, this two-story unit provides access to a wealth of resort amenities, including on-site dining, a full-service spa, a fitness center, an infinity pool with a year-round jacuzzi, a separate beachfront pool with a hot tub, tennis courts, and a variety of beach and water toys. Designed for a maintenance-free cottage lifestyle, Touchstone Resort ensures effortless relaxation and recreation. Inside, the fully equipped gourmet kitchen flows into the inviting living spaces, including a charming Muskoka Room and a covered outdoor deck on the main level, complete with a BBQ. The upper level features an open deck off the master bedroom, where breathtaking views of Lake Muskoka await. Thoughtful architectural details, such as the round window by the soaker tub in the master ensuite, add character and elegance. Each of the three bedrooms boasts its own ensuite, providing ultimate privacy and comfort. Enjoy unforgettable moments during your designated weeks (Friday to Friday) in this exclusive lakeside retreat. Please note, this unit is not pet-friendly. (id:56591)
Bracebridge Realty
45 Mary Street
Collingwood, Ontario
***TO BE BUILT*** Luxury Custom Home on Mary Street, Collingwood. Currently under construction by a quality local builder, this stunning custom home offers modern luxury and exceptional craftsmanship in one of Collingwoods most sought-after neighborhoods. Thoughtfully designed for both comfort and elegance, the home features four spacious main-level bedrooms and an inviting second-floor loft with a private ensuite, perfect for a home office, guest suite or personal retreat. Designed for both grand entertaining and effortless daily living, the open concept layout ensures a seamless flow between the chef inspired kitchen, great room and outdoor spaces. Upon arrival, a stately covered porch with striking timber details will make a lasting impression, leading into an interior where luxury and functionality converge. The heart of the home is the designer kitchen, featuring an oversized island, premium finishes, and top-tier craftsmanship, while the adjacent great room will boast a soaring cathedral ceiling and a sophisticated stone fireplace, creating an inviting ambiance. Luxury continues throughout with solid wood craftsman-style doors, rich hardwood flooring and spa-inspired bathrooms with radiant heated floors and oversized porcelain tiles. Step outside to a sprawling timber-covered back deck, accessible from both the great room and primary suite, offering a private outdoor sanctuary. The fully finished lower level includes two additional guest rooms, a full bath, and a spacious recreation area with heated flooring for year round comfort. This is a rare opportunity to secure a brand-new, custom-built home in one of Collingwoods most sought-after neighborhoods. Act now to explore potential customization options and make this extraordinary residence your own. (id:56591)
Royal LePage Locations North
404 - 120 Carrick Trail
Gravenhurst, Ontario
Welcome to effortless elegance at Muskoka Bay Resort where contemporary comfort meets breathtaking natural beauty. This fully furnished 1-bedroom + den suite is more than just a condo; it's your passport to a four-season Muskoka lifestyle with five-star amenities and exceptional investment potential. Perched on the 4th floor with unobstructed panoramic views of the 18th hole, this stylish, sun-drenched suite is thoughtfully designed to impress and comes turn-key. Floor-to-ceiling windows flood the open-concept layout with natural light, while the private balcony becomes your personal front-row seat to stunning sunsets and serene woodland vistas. Inside, the curated interior combines modern finishes with cozy touches, creating a welcoming retreat for weekend escapes or full-time living. The versatile den adds functionality perfect as a home office, guest space, or cozy reading nook. As an owner, enjoy exclusive access to the award-winning amenities to two (soon to be three) outdoor pools, a state-of-the-art fitness studio, Cliffside Restaurant, winter skating, cross-country skiing & fat biking, an incredible golf course, seasonal programming etc. Located 2 minutes from downtown Gravenhurst, you're close to shopping, cafés, Lake Muskoka, and vibrant year-round events like the famous Wednesday Farmers' Market. Whether you're seeking a personal sanctuary or a high-performing income property, this condo offers both with the added bonus of Muskoka Bay Resorts professionally managed rental program. BONUS: Golf or Social Membership Entrance Fee INCLUDED with purchase. Escape. Earn. Enjoy. Live the Muskoka dream seamlessly. (id:56591)
Chestnut Park Real Estate
5228 First Line
Erin, Ontario
Nestled on a picturesque lot in the charming small town of Erin, this exquisite hobby farm spans 71.91 acres of meticulously cultivated farmland. The property boasts a private pond, outbuildings, and lush pastures. The original stone farmhouse from 1861 has been thoughtfully preserved with stone feature walls blending the old with timeless updates. Upon entering, guests are welcomed into a meticulously designed interior filled with natural light and elegant hardwood floors.The chef's kitchen is the heart of this home, fit with white cabinetry, sleek countertops, and a charming farmhouse sink. A formal dining room, accommodating eighteen guests, offers a remarkable setting for gatherings, framed by large windows with sweeping field views. Multiple living spaces, including a rustic great room with exposed stone and a cozy den, provide an atmosphere of warmth and comfort. Upstairs, the spacious primary suite includes a five-piece en-suite and a walk-in closet. Just off this, find three beautifully appointed guest rooms.The backyard is an entertainer's paradise, featuring an in-ground pool, lounging areas, and a landscaped patio. This home also includes a three-bed, two-bath apartment with walk-out basement, creating two self-sufficient dwellings, ideal for multigenerational living. Enhancing the estate are substantial outbuildings, including a 30x34ft drive shed with a ten-foot sliding door, concrete floor, insulated walls, and hydro. The 50x35ft horse barn features 8 stalls [potential for 9], a feed/tack room, and StableComfort mats in each. Four large summer grazing paddocks and three small winter paddocks, all with run-in sheds, complete the setup. It has front and rear access, a hay loft for 1,000 bales. The 40x35ft garage is perfect for hobbyists, part of the original farm, was re-shingled in 2025. Chestnut Ridge Farms is a once-in-a-lifetime opportunity that epitomizes country living on a hobby farm, offering space to breathe, grow, and put down your roots. (id:56591)
Royal LePage Royal City Realty
501 - 160 Romeo Street S
Stratford, Ontario
This spotless 1 bedroom, 1 bath unit in Queen's Court is the easy living, premium location Condo you have been looking for. A sunny 5th floor suite boasting raised ceilings, open concept layout, modern kitchen, engineered hardwood & ceramic floors (no carpet), crown moldings & a generous south-facing balcony overlooking green space. New Stainless Steel appliances included. Queen's Court amenities include underground parking, visitor parking, storage locker & controlled entry. Located immediately adjacent to Upper Queens Park, the Stratford Festival and a short walk to the river or Stratford Country Club. Private underground parking, storage locker. Call for more information or to schedule a private showing. (id:56591)
Streetcity Realty Inc.
Belmont Week 10 - 3876 Muskoka Rd 118 W Highway
Muskoka Lakes, Ontario
Step into the enchanting world of Belmont Villa, your dream Muskoka escape where luxury living and the tranquil beauty of Lake Joseph converge. This magnificent 4-bedroom, 4-bathroom villa offers 2,810.34 square feet of elegantly appointed living space, crafted for those who seek the ultimate in comfort and style. This is not just a place to stay; it's your gateway for unforgettable moments and cherished memories.Imagine cooking in the state-of-the-art gourmet kitchen, where custom cabinetry, sleek stainless steel appliances, and sparkling countertops await to inspire your culinary adventures. Gather in the stunning great room, where the cathedral ceilings soar above and a gorgeous stone fireplace sets the scene for cozy evenings and lively conversations. The primary suite is your personal retreat, promising serenity and luxury with every detail considered for your utmost comfort.As you explore this meticulously designed villa, you'll be captivated by the rich hardwood and slate floors underfoot and the exquisite wood trim that adds a touch of elegance to every corner. The oak stairs and railings stand as a testament to the craftsmanship that defines Belmont Villa.The true magic of this villa lies in its shared amenities, designed to bring joy and relaxation to every moment of your stay. Dive into the bliss of the spa tub, or let the sauna envelop you in warmth and wellness, offering a perfect end to your adventure-filled days or a serene start to your mornings. These amenities are here for you and your guests to enjoy, ensuring that relaxation and rejuvenation are always at your fingertips. Enjoy 5 weeks per year, including Belmont Week 10, which captures the last week of summer and another highly sought-after week at the end of June offering some of the best Muskoka has to offer. This pet-friendly villa is your chance to own a piece of paradise. Don't miss the opportunity to make Belmont Villa your luxurious escape, where every stay is an unforgettable experience. (id:56591)
Bracebridge Realty
7 69th Street N
Wasaga Beach, Ontario
BEACH anyone? Come see this adorable year round 3 bedroom home just a 2 minute walk to sandy beach! Open concept living area has bright kitchen with stainless appliances, new flooring, custom cedar ceiling, cedar lined closet and cozy gas fireplace! Current owner uses fireplace to heat the whole home although there are new baseboard heaters throughout. Laundry room with full size washer/dryer and 2 pc bath. Enjoy a quiet evening on spacious back deck in private yard....There's even a bunkie with hydro for extra sleep space and a large storage shed. Roof 2016 Windows 2017, Soffits and leaf guard 2018, privacy fence 2019 Many $$ spent in renovations and upgrades....kitchen cabinets, appliances, flooring and more...See full list attached. Most furnishings are negotiable. Home is smoke free and shows well. (id:56591)
Century 21 Millennium Inc.
13 - 5 Harbour Street E
Collingwood, Ontario
Experience refined living in this beautifully appointed 3-bedroom, 3-bathroom end-unit condo townhouse, perfectly situated just steps from the marina and moments from the heart of downtown Collingwood. Designed for comfort and elegance, each spacious bedroom boasts its own private en-suite bathroom ideal for hosting guests or creating personal retreats for the whole family. This light-filled end unit offers enhanced privacy and exceptional natural light throughout, featuring the open-concept main living/dining area with a wood fireplace, cathedral ceilings, stainless steel appliances, oversized island with granite countertops and undermount sink. Walk out to a sun-drenched private, balcony perfect for morning coffee or evening entertaining, or enjoy direct access to the lower level patio and green space. Tastefully finished with quality materials, this home is move-in ready and designed for low-maintenance, four-season enjoyment. Located just minutes from world-class skiing at Blue Mountain, waterfront trails, golf, and Collingwood's vibrant shops and dining this is a rare opportunity to enjoy luxurious, carefree living in one of the areas most desirable communities. (id:56591)
Royal LePage Locations North
115 South Shores Road
Grey Highlands, Ontario
You will enjoy peaceful sunsets, swimming, canoeing, paddle boarding, relaxing days lakeside at this move-in ready bungalow on Lake Eugenia. With approximately 95 feet of sandy, gently sloping shoreline with clear, deep water perfect for swimming, boating, and endless family fun. This magnificent property was built in 2009 by Rogers Premium Custom Homes, thoughtfully designed with plenty of room in this two level home, with lower level walk-out offers bright, spacious principal rooms, six walkouts, and breathtaking lake views from nearly every angle. The wrap-around deck and poured concrete patio create exceptional spaces for entertaining and relaxing outdoors. The main floor primary suite boasts a private balcony and ensuite, while the finished lower level provides three additional bedrooms, a full bath, and a large family room with two electric fireplaces for cozy gatherings. Mature trees and a generous lot ensure privacy, and the detached garage offers excellent storage with potential to be converted into a Bunkie. Located just 10 minutes from BVSC and close to golf, trails, and local amenities, this year-round property is a rare opportunity to own in one of southern Ontario's most sought-after recreational destinations. (id:56591)
Royal LePage Locations North
446 9th Street E
Owen Sound, Ontario
Step into timeless elegance with this impeccably maintained century home, just a leisurely stroll from downtown and the YMCA. This 2.5-story solid brick beauty masterfully marries historic charm with modern upgrades, offering both character and comfort in pristine condition. With two kitchens, dual laundry hookups, and two electrical panels, the potential to convert this gem into a duplex is right at your fingertips. The inviting front veranda, framed by stately white columns, is the perfect spot for morning coffee or evening relaxation. Step inside to discover original hardwood floors that flow throughout the home, leading you to a spacious living room complete with an electric fireplace, ideal for cozy nights in. The main floor boasts a large dining area, a thoughtfully designed kitchen, and a 3-piece bath. The entryway, with its classic cabinetry, French doors, and charming glass panels, exudes warmth and character. Upstairs, the 2nd floor reveals a brand-new kitchen, a delightful 3-season sunroom, a luxurious 4-piece bath, and a generously sized primary bedroom. The 3rd level offers two more bedrooms, a convenient half-bath, and laundry hookups, making this space perfect for family or guests. Not to be overlooked, the basement has been modernized with spray foam insulation, updated electrical, and a new furnace, ensuring year-round comfort. Step outside to one of the largest backyards in town, complete with additional access through a private right of way perfect for adding a workshop, extra parking, or simply enjoying the expansive outdoor space. With all updates meticulously documented and the duplex potential confirmed by the city, this century home offers not just a place to live, but a world of possibilities. Don't miss your chance to own a piece of history, lovingly updated for today's lifestyle. (id:56591)
Century 21 In-Studio Realty Inc.
118-3 - 1052 Rat Bay Road
Lake Of Bays, Ontario
Blue Water Acres fractional ownership resort has almost 50 acres of Muskoka paradise and 300 feet of south-facing frontage on Lake of Bays. This is not a time share although some think it is similar. You do actually own 1/10 of the cottage. 118 Algonquin Cottage is a 2 bedroom cottage, has a great view of the lake and is very private. Ownership includes a share in the entire complex. This gives you the right to use the cottage Interval that you buy for one core summer week plus 4 more floating weeks each year in the other seasons for a total of 5 weeks per year. Facilities include an indoor swimming pool, whirlpool, sauna, games room, fitness room, activity centre, gorgeous sandy beach with shallow water ideal for kids, great swimming, kayaks, canoes, paddleboats, skating rink, tennis court, playground, and walking trails. You can moor your boat for your weeks during boating season. Check-in for 118 Algonquin Cottage is on Fridays at 4 p.m. ANNUAL maintenance fee PER OWNER in 2025 for 118 Algonquin cottage is $5026 + HST. Core (fixed) Week 3 for this cottage starts on July 4, 2025. Weeks for 2025 will start on March 7, June 13, July 4 (Core Week), October 31 and December 26. Note that this unit will have March Break 2025 as one of their floating weeks. There is laundry in the Algonquin cottages. No HST on resales. All cottages are PET-FREE and Smoke-free. Ask for details about fractional ownerships and what the annual maintenance fee covers (it covers everything). You can deposit weeks you don't use in Interval International or rent them out to help cover the maintenance fees. Blue Water Acres will rent your weeks out for you and you keep 50% of the rental income or rent them out yourself and you keep 100% of the income. (id:56591)
Chestnut Park Real Estate
1 Sr407 Severn River Shores
Muskoka Lakes, Ontario
Boat access only Tucked away on the shores of the Severn River, this rustic retreat offers natural beauty with its 370 ft of waterfront and over 700 ft depth. Surrounded by tall pines and the peaceful sound of the water, this is a true escape from the everyday. The cottage features 3 small bedrooms, as well as ample sized kitchen and living areas. The woodburning stove offers plenty of warmth on those chilly spring or fall nights. Step outside to enjoy your direct access to the Severn River for boating, kayaking and fishing. It has a natural landscape with outcroppings and mature trees. A tranquil spot for a campfire by the river. This is a place where memories are made. A rare find on the Severn don't miss your chance to own this slice of rugged paradise. There is no bathroom in the cottage, just an outhouse. This property is being sold in as is condition. (id:56591)
Royal LePage In Touch Realty
